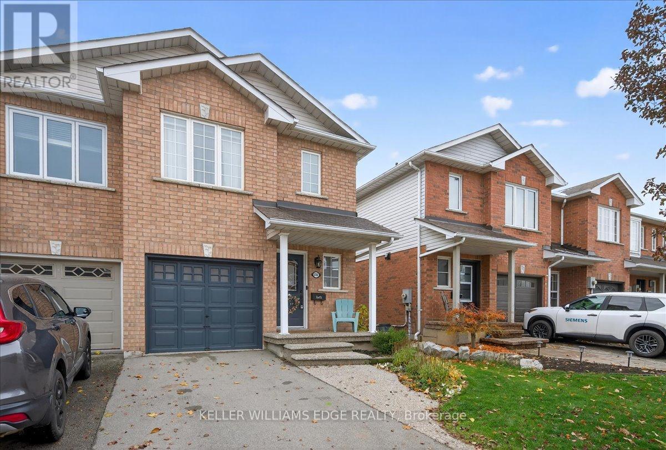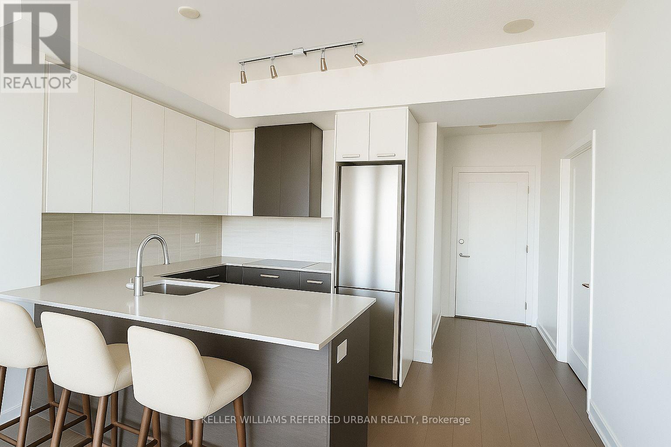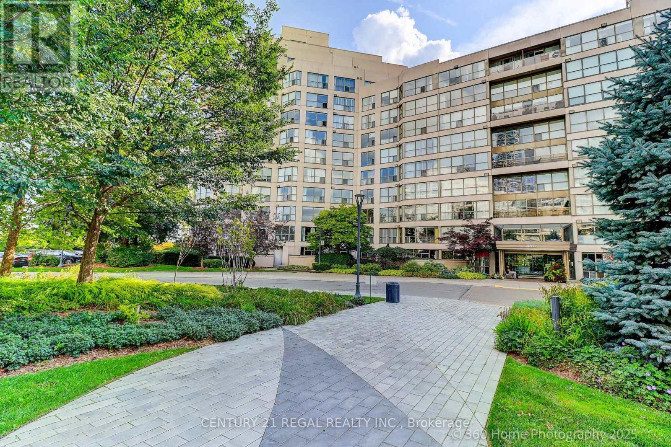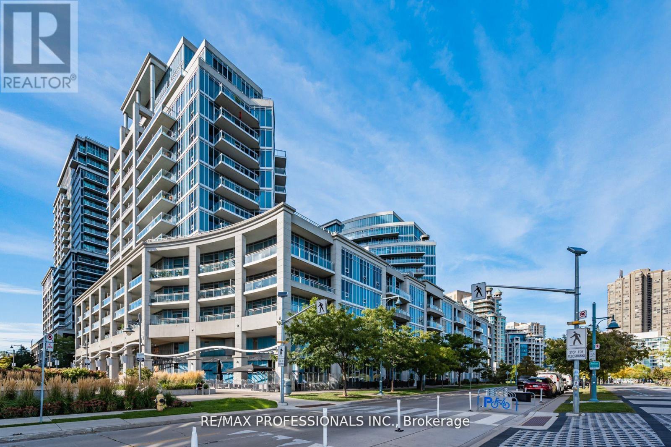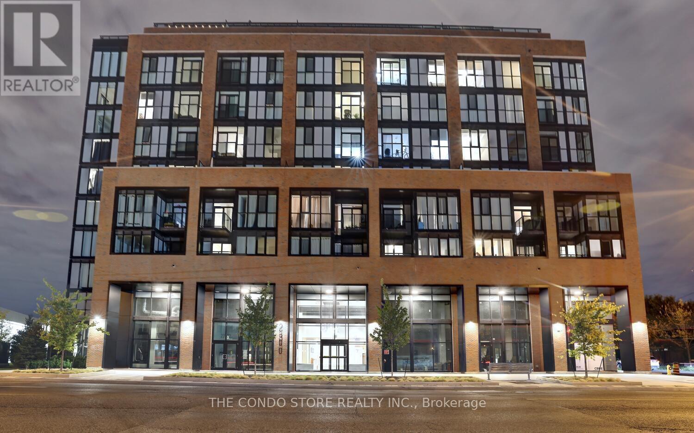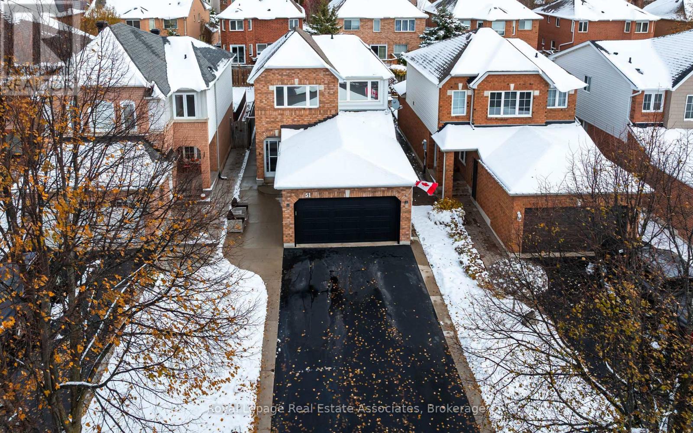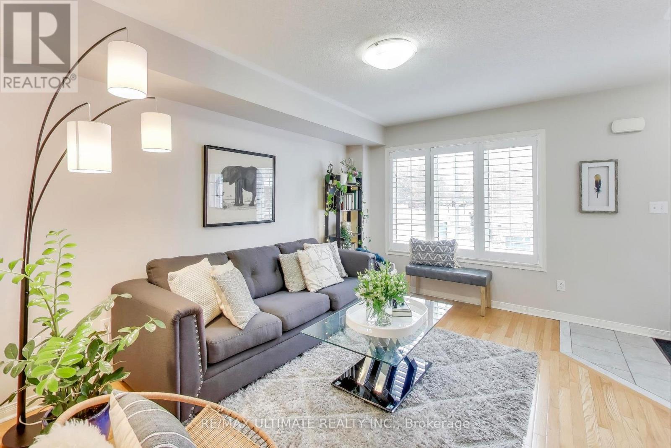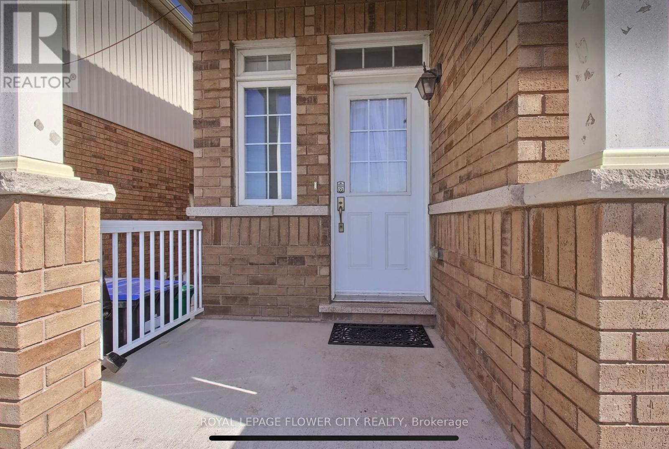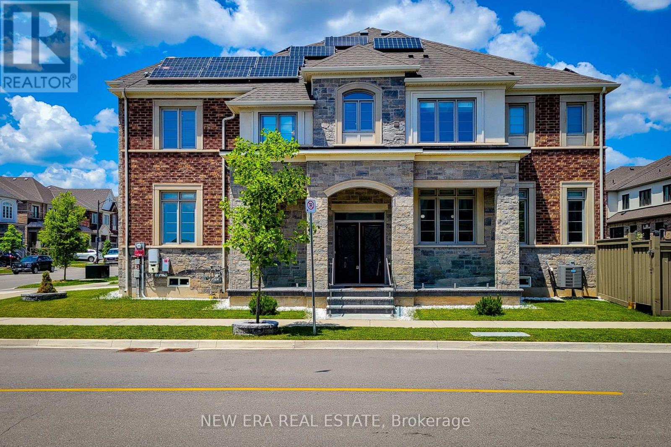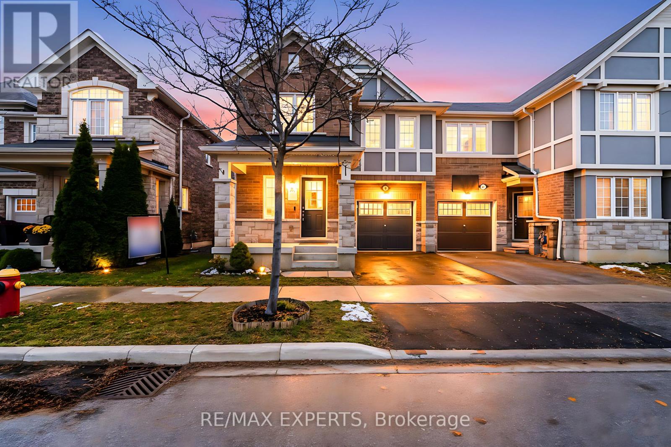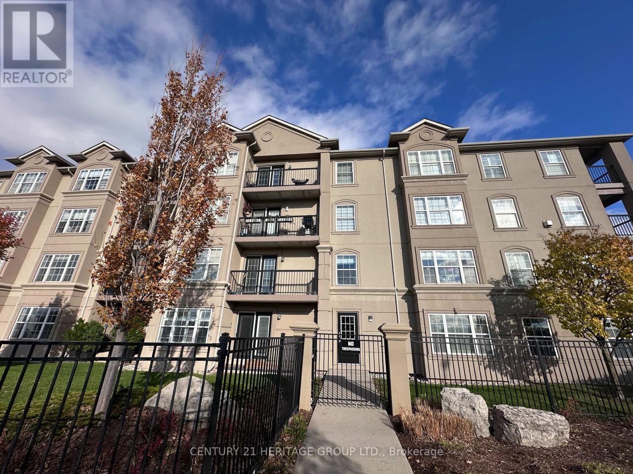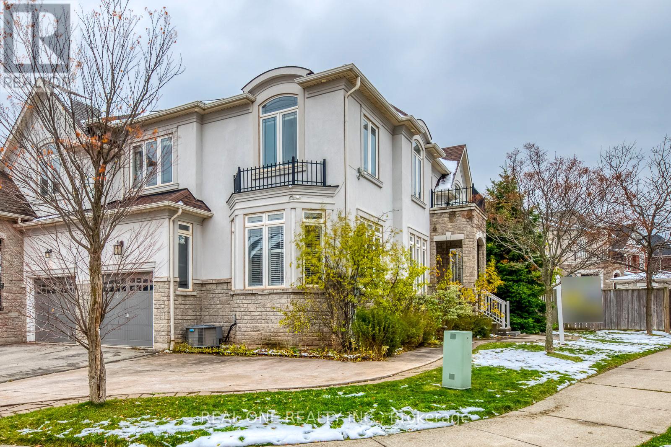616 Iris Court
Burlington, Ontario
Bright & Spacious Freehold End-Unit Townhome located in South Burlington. No condo fees here! Nicely situated in a quiet court, this 3-bedroom, 2.5-bath end-unit townhome offers comfort, convenience, and style. Located in a mature neighbourhood, you'll be close to highways, transit, Appleby GO Station, and every amenity you could need. Exposed aggregate front walkway and porch, with 2 car tandem parking provide extra outside space that sets this one apart. The main floor features a welcoming layout with wide plank, hand scraped finished hardwood flooring, a convenient powder room, nice sized kitchen with updated flooring and plenty of natural light throughout. The kitchen and living areas flow seamlessly, with easy walk out access through the French doors to a good-sized outdoor sitting area with newer deck-perfect for relaxing or entertaining. Upstairs, you'll find three generous sized bedrooms, including a primary suite with walk-in closet and its own private ensuite bathroom. The upper-level laundry adds everyday convenience! The basement offers a great additional space, a perfect place for added storage, or your finishing touches to make it your own. Don't miss this great opportunity to own in one of Burlington's most desirable areas! (id:60365)
732 - 1830 Bloor Street W
Toronto, Ontario
Welcome to High Park Residences, an architectural gem by Daniels Corporation perfectly positioned across from the lush expanse of Toronto's iconic High Park. This elegant 1-bedroom +den, 2 bathroom residence spans approximately 650 sq. ft. of refined living space, thoughtfully designed for comfort and style. The open-concept layout showcases sleek modern finishes,stainless steel appliances, and a versatile breakfast island ideal for dining or entertaining.Step onto your West facing balcony to enjoy unobstructed views the skyline. The flexible denmakes an excellent home office or guest area, while two full bathrooms add an element of luxury rarely found in a one-bedroom suite. Situated steps from High Park, Keele Subway Station, andBloor GO, and moments from MOCA, Bloor West Village, The Junction, and a variety of boutiques and cafés - this address offers an effortless blend of urban sophistication and natural tranquility. Parking and Locker Included! (id:60365)
308 - 2267 Lake Shore Boulevard W
Toronto, Ontario
Life at Marina Del Rey isn't just about a home, its about living the lifestyle you've been dreaming of. A warm community atmosphere with stunning, unobstructed waterfront views right at the Waters Edge. Originally designed as a two-bedroom, this suite has been thoughtfully transformed with a versatile den that doubles as a home office, cozy lounge, or private guest room thanks to a custom Murphy bed. Inside, you'll find a sleek renovated kitchen and bathroom, a walk-in closet with custom built-ins, and rich hardwood floors flowing throughout. Steps from the elevator, convenience meets comfort at every turn. Wake up to morning walks along the waterfront, join the local Sailing Club, or spend your days indulging in the resort-style amenities of the Malibu Club. World-class fitness and recreation facilities include an indoor pool, tennis courts, gym, squash, billiards, BBQs, and so much more. Residents also have access to on-site programs and classes, all included. Enjoy the ease of a 24-hour concierge, ample visitor parking, and the unbeatable charm of Toronto's lakeside living. (id:60365)
203 - 58 Marine Parade Drive
Toronto, Ontario
Waterfront Condo Living at it's best! 2 bed, 2 bath, 915sqft split bed open concept layout. Modern Kitchen open to living and dining w/walkout to spacious (more than 1-- sqft) balcony & stunning views. 9 ft floor to ceiling windows with unobstructed panoramic views of park, lake and city/ CN Tower. Direct access to Gardiner Exwy, East Access to TTC, stroll waterfront, enjoy the shops and restaurants. Ready to move in. 1 Parking space included. (id:60365)
524 - 2300 St. Clair Avenue W
Toronto, Ontario
Welcome to this bright 1-bedroom + den at Stockyards District Residences, offering a bright and open-concept layout with no wasted space. Enjoy clear north-facing views from your generous private terrace, perfect for relaxing or entertaining. Recently professionally painted and fully renovated, this unit feels brand new, complete with custom roller shades on every window for added privacy and style. Located in The Junction, one of Toronto's most sought-after neighborhoods, you're steps from: Stock Yards Village for shopping and essentials Trendy restaurants, cafes, and breweries like Junction Craft Brewery High Park & Humber River Trails for outdoor enthusiasts Easy TTC access & quick drive to Downtown Toronto. This unit also comes with a parking spot and locker conveniently close to the elevator. A perfect opportunity for first-time buyers, downsizers, or investors (id:60365)
51 Curry Crescent
Halton Hills, Ontario
This beautifully upgraded 4-bed, 4-bath detached home is nestled in one of South Georgetowns quietest and most sought-after neighbourhoods. This home is located just steps from trails, parks, schools, and the Gellert Community Centre, offering everything you need for an active family lifestyle. As you enter, the living room greets you with a warm, inviting atmosphere. Large windows fill the space with natural light, highlighting the rich hardwood floors and tasteful finishes. This elegant space is perfect for family time, unwinding after a busy day, or entertaining friends. Every detail has been upgraded, from the hardwood floors that flow seamlessly across all levels, to the crown moulding, accent walls, and LED pot lighting throughout. The open layout is enhanced by smart-home features, including Wi-Fi lighting and switches, a smart thermostat, and smoke detectors that integrate with Google or Alexa. The bright, spacious eat-in kitchen boasts modern finishes, including a countertop gas range, ample counter space, and a kitchen island perfect for family gatherings. Upstairs, the recently renovated bathrooms offer a touch of luxury, including a Jacuzzi tub in the main bath. The primary bedroom features a walk-in closet with custom organizers and an upgraded private ensuite. The fully finished basement adds valuable living space, with a bedroom, three-piece bathroom, laundry room with storage. The lower level also offers the perfect space for cozy family movie nights, featuring a built-in projector screen. The exterior is equally well-maintained, with a concrete walkway & patio, and driveway parking for 4 vehicles. The attached two-car garage is fully insulated, drywalled, and heated, with epoxy flooring, built-in shelving, and hot and cold water access. Outdoor living is effortless with a natural gas line for your BBQ and fire table, soffit lighting, and a sprinkler system. This turn-key home must be seen in person to truly appreciate its upgrades. (id:60365)
8 Odoardo Disanto Circle
Toronto, Ontario
Step into this beautifully maintained freehold townhome in sought-after Oakdale Village! The main floor welcomes you with a bright living room that flows into a formal dining area, ideal for family dinners or entertaining friends. The kitchen is thoughtfully updated and features a gas range and potential for gas bbq hookup on the adjoining balcony. Upstairs the second floor is a true highlight: two bedrooms lead into an expansive family room crowned by a soaring cathedral ceiling; a dramatic gathering space for movies, playtime or quiet creative work. The entire third floor is home to a spacious primary retreat, including a walk-in closet and a luxurious ensuite bathroom with a large soaker tub. With two dedicated parking spaces, one in a garage and one covered, you'll appreciate the ease and flexibility this home provides, along with low monthly POTL fees of just $65 that cover common area maintenance and upkeep. Location is the headline here. You are moments to Oakdale Golf and Country Club, a historic 27-hole private club that hosted the 2023 Canadian Open! Daily needs are simple with TTC close by, Finch West LRT opening soon, and rapid access to Highways 401 and 400 and Humber River Hospital. Weekends write themselves, with Yorkdale and Vaughan Mills for shopping, Canada's Wonderland for thrills, nearby parks and trails along the Humber River! This is an excellent opportunity to call the heart of Oakdale Village home, where comfort, convenience, and community come together. (id:60365)
77 French Park Circle
Brampton, Ontario
Wow! Your Search Ends Right Here With This Truly Show Stopper Home Sweet Home! Stunning 4 Bedroom Semi In a Prestigious Community. Great Functional Layout. Upgraded Modern Kitchen with lots of cabinetry, S/S Appliances, and granite countertops, pot lights, calf shutters. Spacious living, dining & family room with laminate floor throughout, wooden staircase. Upstairs laundry with Very spacious and bright bedrooms, Primary Bedroom With Walk In Closet And 4Pc Ensuite. Front yard with aggregate concrete, fully fenced backyard. Amazing Location as Steps Away From Lots Of Amenities- Super Clean With Lots Of Wow Effects and the List Goes On. Steps to Schools, Buses, Walmart. Must check it. Will not be disappointed!! (id:60365)
1155 Hamman Way
Milton, Ontario
Welcome to this stunning 2198 sq ft home in the heart of Milton. This two storey semi-detached home is situated on a nice corner lot & has an all brick/stone exterior w/ enclosed porch w/ glass railings. There are many high-end, quality upgrades throughout the entire property. Spacious open concept main floor features 9' ceilings, hardwood floors, pot lights, Den & walk-out to back. The beautiful eat-in kitchen includes granite countertops, tiled backsplash, stainless steel appliances & ample cupboard space. Upstairs has 4 bedrooms w/ laundry & 4pc main bath w/ walk-in glass shower. Primary bedroom has a walk-in closet & 5pc ensuite bath w/ dual sinks, separate shower & bath tub. This carpet free home offers lots of natural light throughout the entire house. Full basement has 2nd laundry area & tankless water heater. Fully fenced backyard. The home also comes equipped w/fully owned solar panels. Close to schools, parks, transit & all major amenities. This gem is a definite must see! (id:60365)
1544 Gainer Crescent
Milton, Ontario
Experience pride of ownership in this bright, spacious, and meticulously maintained end unit, offering the privacy and feel of a semi-detached home. With approximately 2,000 sq ft of functional living space, this home is perfectly situated in Milton's family-friendly Clarke neighbourhood. The main level features durable laminate flooring, Pot lights, Freshly painted, Big windows, enhancing the bright, open-concept layout. You are welcomed into a large foyer with a walk-in closet and large living room perfect for entertainment. The Great room flows seamlessly into the dining area, which boasts large windows and a convenient walkout to the private backyard. The Large Kitchen is designed for functionality, featuring a breakfast bar, complementing backsplash, upgraded stainless steel appliances, and ample custom cabinetry. Upstairs, you will find four generously sized bedrooms and two full washrooms. The layout is ideal for a growing family, ensuring comfort and privacy for everyone. The spacious, untouched basement offers a unique opportunity to create a separate side entrance, perfect for developing a future in-law suite or generating additional rental income. This property is truly turn-key and move-in ready, located close to highly rated schools, extensive shopping, dining, and entertainment options. Its location is highly desired for its quick access to the 401 and all major commuter routes, making daily travel effortless. Don't miss this exceptional starter home! (id:60365)
312 - 2085 Appleby Line
Burlington, Ontario
Luxury has found YOU and your family! It's like walking into a 5+ star hotel! Your search has ended! WELCOME HOME! This spacious 3-bedroom, 2-bathroom condo oasis, offers the perfect blend of style and functionality. The large den has been converted into a bedroom, includes a beautiful wall-to-wall freestanding closet organizer. Use as a den? A child's room? Located in Central Burlington in the Orchard-- where modern luxury meets resort-style peaceful living! This oversized condo offers an unparalleled lifestyle with exceptional details in finishes and the perfect convenience. One of the largest units in the complex flooded with natural light, soaring vaulted ceilings, care-free throughout, giving it the space of modern, updated, fresh feel. Open concept kitchen with Eat-in area, includes a oversized breakfast bar with the perfect high bar stools & granite countertop, giving it the perfect gathering place for everyday meals, and entertaining. Glass vanity cabinets with inside lighting, soft-closing drawers and doors, pantry, decorative island shelving; and stainless steel kitchen range hood, newer appliances & gorgeous backsplash! The main 4-pc bathroom is exquisite! The primary ensuite has been updated with new glass shower door for a sleek, contemporary finish. An oversized primary suite includes a brand new renovated 5-piece ensuite & separate his/her spacious closet. Enjoy dedicated dining space, a cozy living area with a electric fireplace and direct access to balcony through kitchen doors, ideal for morning coffee or evening relaxation. Enjoy stunning scenery and spectacular sunrises & sunsets from your large windows and open balcony. In-suite laundry adds everyday convenience. Did I mention storage! AND DOUBLE parking space?! Located within walking distance to grocery, shops, restaurants, daycare, fitness, and public transit This is urban living at its finest in the highly sought-after North Burlington quiet and peaceful community. Access to GO, QEW & 407 (id:60365)
1254 Jezero Crescent
Oakville, Ontario
5 Elite Picks! Here Are 5 Reasons To Make This Home Your Own: 1. Spacious, Well-Maintained 4+1 Bedroom & 4 Bath Semi-Detached Home in Joshua Creek with 2,416 Sq.Ft. of Above-Ground Living Space PLUS Over 1,100 Sq.Ft. in the Finished Bsmt! 2. Oversized Chef's Kitchen Boasting Large Centre Island with Breakfast Bar & Ample Storage, Granite Countertops, Classy Tile Backsplash, B/I Stainless Steel Appliances & Garden Door W/O to Patio & Generous Backyard. 3. Well-Appointed Principal Rooms with California Shutters & Hardwood Flooring, Including Bright & Beautiful Open Family Room with Gas Fireplace & Many Windows, Plus Separate Formal Dining & Living Rooms with French Doors & Large Windows. 4. 4 Good-Sized Bedrooms with Hardwood Flooring, 2 Baths & Convenient Upper Level Laundry Room on 2nd Level, with Primary Bedroom Featuring W/I Closet (with Extensive Closet Organizers) & 5pc Ensuite with Double Vanity, Soaker Tub & Large Glass-Enclosed Shower. 5. Bright Finished Bsmt ('20) Boasting Oversized Open Concept Rec Room with Gas Fireplace, Plus Full 3pc Bath, Separate Office/Gym (Or 5th Bdrm) & Ample Storage. All This & More! Gracious Double Door Entry to Large Foyer. 2pc Powder Room & Convenient Mud Room with Large Closet & Access to Garage Complete the Main Level. Smooth 9' Ceilings Thru Main Level / 8' Ceilings on 2nd Level. Handy Double Closet on Landing. Modern 5pc Main Bath with Double Vanity. Oversized Single Car Garage Plus Room for 2+ Cars in Driveway. Fabulous Curb Appeal with Covered Portico Entry. Ample Windows Thruout the Home Allowing for Loads of Natural Light! Lovely Fenced Backyard with Generous Patio Area & Garden Shed. Freshly Painted Dining Room & 2nd Level '25, Furnace '24, Updated Shingles '23, New Owned HWT '23, Upgraded Attic Insulation '19, A/C '17, New Range Hood '17. Wonderful Location in Desirable Joshua Creek Just Minutes from Parks & Trails, Top-Rated Schools, Community Centre, Library, Restaurants, Shopping, Hwy Access & Many More Amenities! (id:60365)

