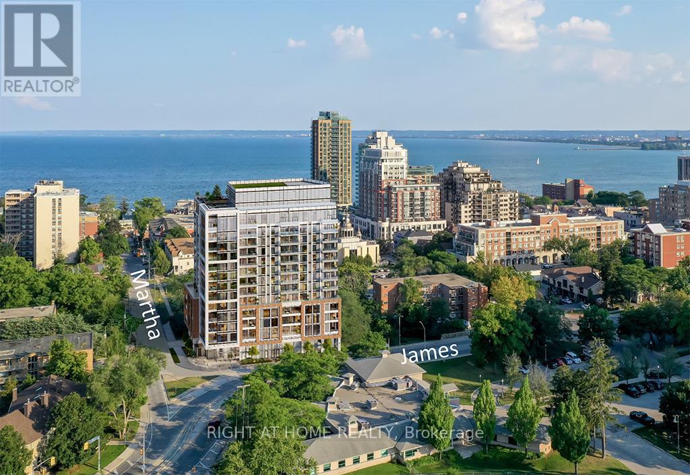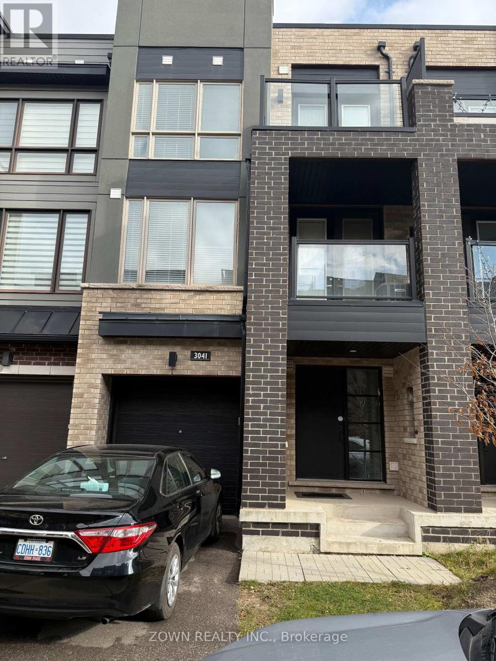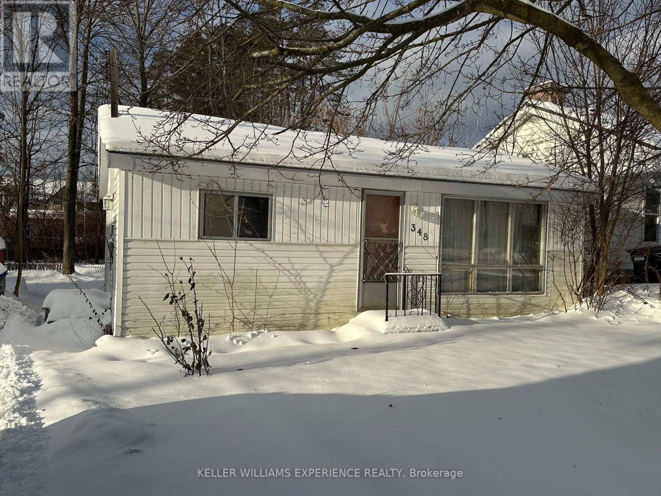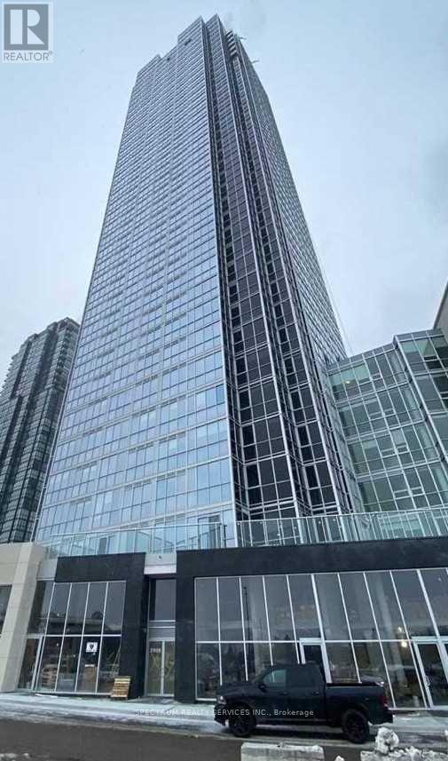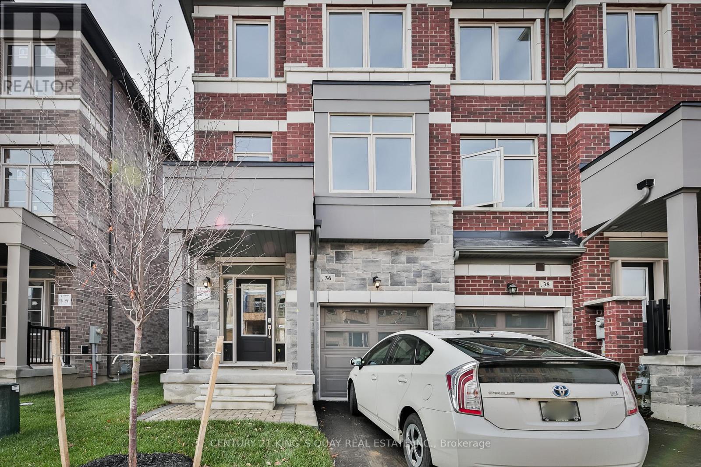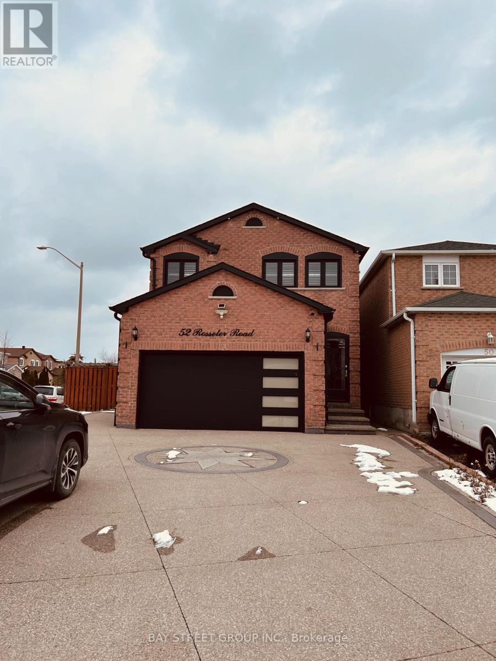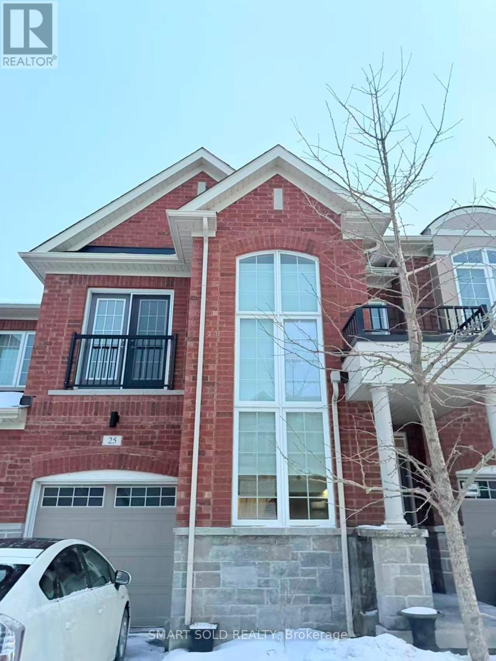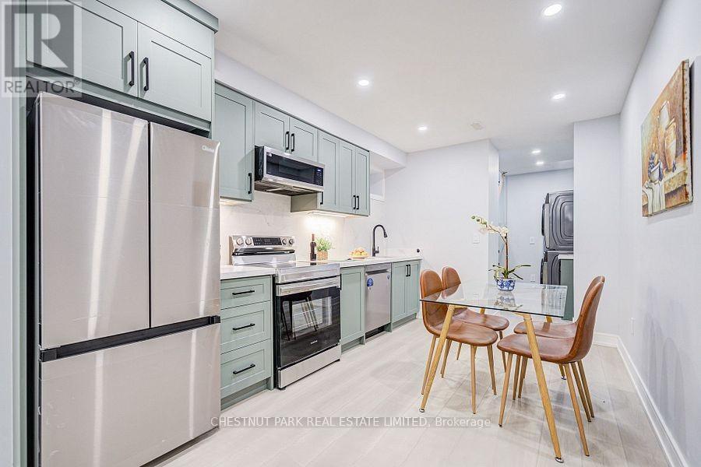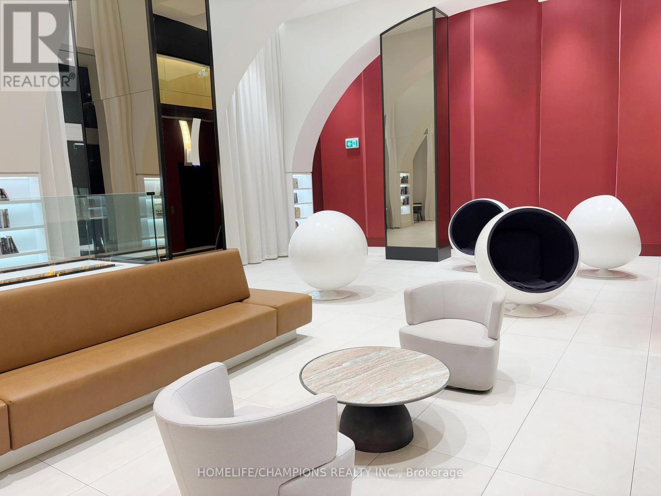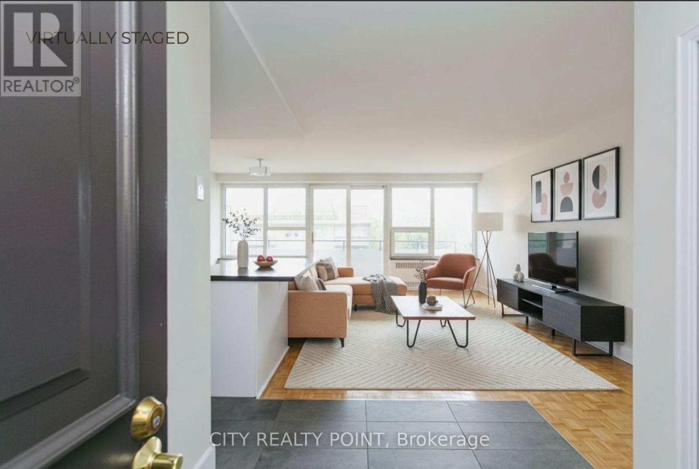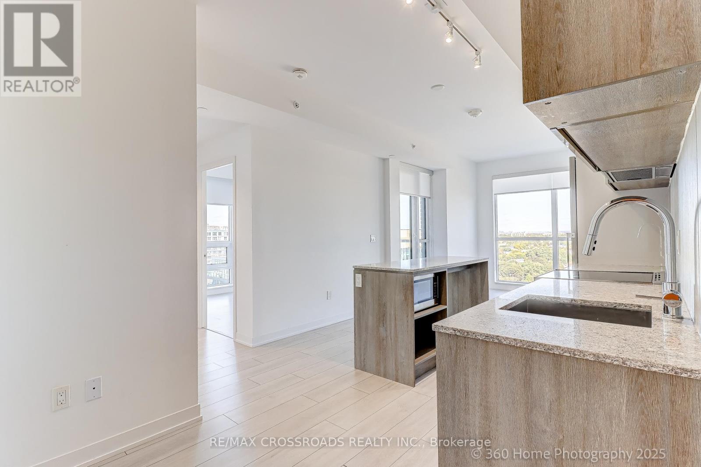611 - 2088 James Street
Burlington, Ontario
Experience brand-new boutique condo living in the heart of charming Downtown Burlington, just steps from the waterfront. This never-lived-in 1 bedroom suite offers a bright and contemporary layout, featuring floor-to-ceiling windows, sleek light-toned cabinetry, modern stainless steel appliances, and stylish flooring throughout. Enjoy a private balcony for outdoor relaxation and 1 year of free high-speed Rogers internet included.Situated in one of Burlington's most walkable neighbourhoods, you're surrounded by an incredible selection of local restaurants, cafés, boutique shops, and essential amenities, all just minutes from your door. Long-term parking is also conveniently available through the City of Burlington's municipal lots located throughout downtown.Residents benefit from an impressive collection of building amenities, including a 24/7 concierge, elegant lobby lounge, smart parcel system, air purification technology, smart home hub, fully equipped fitness centre with virtual training studio, pet spa, co-working areas, private dining and social lounge, plus a rooftop terrace with BBQs and community garden.Commuters will appreciate quick access to Burlington Transit, the Burlington GO Station, and major highways 403, 407, and the QEW, making travel simple in every direction. (id:60365)
3041 Blacktusk Common
Oakville, Ontario
Client Remarks _Experience the ultimate convenience with this property located just steps away from popular amenities like Starbucks, Walmart, Winners, and Homesense. Commuting is a breeze with easy access to the 407 and 403 highways. Enjoy the abundance of parks in the community, including William Rose Park, which features a playground, skate park, and splash pad. Inside the home, you'll find a spacious kitchen with stainless steel appliances and a walk-out balcony. (id:60365)
25 Vinewood Road
Caledon, Ontario
"Freshly Painted, Whole House Full Of Pot Lights" Beautifully upgraded 3-bedroom, 3-washroom freehold townhome in the desirable Southfields Village community. Designed for modern living, the open-concept kitchen seamlessly connects to the dining, breakfast, and family areas, with a walkout to the backyard ideal for family gatherings and summer BBQs! The spacious primary suite features a large walk-in closet and private en-suite bath. This home offers thoughtful updates, including an extended interlock driveway for extra parking and convenience. Perfectly situated close to walking trails, top-rated schools, public transit, and easy highway access. Just minutes from Dougal Plaza, offering Subway, Indian restaurants, grocery stores, bakery, and child care services everything you need at your doorstep! Elementary school and bus stop are just a few steps away, with parks, plazas, and other amenities nearby. (id:60365)
348 Norene Street
Midland, Ontario
348 Norene is a property with possibilities. The location is very central, walking distance to both Elementary and high schools. It's also just off of Yonge street with transit stops, close to the YMCA and not far from the Marina. The lot is a mature-sized older Midland lot, providing you the space to allow your imagination to either rebuild, build, or substantially renovate.This home isn't large, but for the first-time home buyer with a good amount of energy and budding entrepreneur spirit, this could be a good place to become an equity builder. For those with a large vision, the lot could support a larger, more modern home. Priced very attractively, this may be the opportunity you have been looking for. Please note the roof has previously leaked, so those who may be susceptible to mould particles may wish to wear a mask before entering. Inside the home, some of the original flooring is hiding under worn-out carpet and tile. Don't see this for what it is, see it for what it may be. (id:60365)
1410 - 2908 Highway 7 Road
Vaughan, Ontario
An Exceptional Condo Residence in The Heart of Vaughan Metropolitan Centre. This Bright, Impeccably Maintained Unit Showcases Floor-To-Ceiling Windows and Sweeping Unobstructed Views, Making It One of The Most Desirable Homes in The Building. Enjoy World-Class Amenities Including an Indoor Swimming Pool, State-Of-The-Art Gym, And Games Room, All Just Minutes from Transit, Shopping and The Financial District. (id:60365)
36 Sissons Way
Markham, Ontario
Bright And Spacious 3 Bedrooms End Unit Townhouse, 9' Ceiling On Main Floor. Open Concept Kitchen, Excellent Location: Walmart Is Just Next Door. Close To Shopping Centre Highway 7 And 407, Boxgrove Shopping Centre And Boxgrove Smart Centre Nearby. Do Not Miss Out!!! (id:60365)
52 Rosseter Road
Markham, Ontario
Luxury 4 bedroom corner lot home with double garage in a top school district. tons upgrades including renovated kitchen with Samsung appliances, granite counters & pantry. Hardwood floors, crown moulding, finished basement with separate entrance, media room & wet bar. Walkout to enclosed porch and private landscaped yard. Updated roof, furnace & HWT (2023). Walk to highly rated schools, parks, shops & transit. Move-in ready - ideal for families. (id:60365)
25 Avonmore Trail
Vaughan, Ontario
Luxurious 2-Storey 3 Bedroom 3 Bath Townhouse In High Demand Claridge Gate Community, 3 Bdrm, 3 Bath. Almost 2000 Sq Ft Townhouse In Claridge Gate Development. Open Concept, Lots Of Nature Lights, Functional Layout, Main Floor 9' Ceilings.2nd Floor Laundry. Conveniently located near parks, schools, hospitals, groceries, and shopping centers, everything you need is just moments away. Plus, with easy access to major highways and public transit, commuting is a breeze. Don't miss out on the chance to experience luxury living in a sought-after location. Schedule a viewing today and make this stunning townhome your new home! (id:60365)
Lower - 770 Pape Avenue
Toronto, Ontario
Beautifully renovated 1 bedroom lower level apartment with high ceilings, offers exceptional convenience - just a short walk to Pape station and the vibrant shops and restaurants along the Danforth. The suite features a full-size kitchen, stunning bathroom and the comfort of private ensuite laundry. Thoughtful finishes, high ceilings and pot light lights through create a bright, welcoming space. (id:60365)
803 - 2033 Kennedy Road N
Toronto, Ontario
A must-see!LUXURY CONDO,Corner Unit-Bright and Spacious, Bright, unobstructed northwest viewsfrom Huge balcony and laminate flooring throughout. The open-concept layout includes onebedroom with Stailess steel appliances.Ideally located just steps from the 24 Hrs TTC bus stop withquick access to Highway 401, and only minutes to Kennedy Commons (supermarket, shops,restaurants, banks, and more), the GO Station, Scarborough Town Centre, and the University ofToronto Scarborough Campus.Luxury amenities include a Kids Zone, Chill-Out Lounge, Music Rooms,Yoga Studio, Guest Suites, Gym, Party Room, Concierge, Visitor Parking, and much more. NO PETS,NO SMOKING. (id:60365)
201 - 10 Shallmar Boulevard
Toronto, Ontario
SAVE MONEY! | ONE MONTH FREE - MOVE IN NOW! Discover this large, newly renovated 2-bedroom, 2-bathroom apartment at 10 Shallmar Blvd, a gem in a quiet, family-friendly building just off Bathurst. Available immediately, this super clean, bright, and spacious unit includes all utilities (heat, hydro, water) for unbeatable value. The apartment features a freshly renovated kitchen with new appliances (dishwasher, fridge, microwave, stove), hardwood floors, fresh paint, and large windows that flood the unit with natural light. The well-maintained building offers on-site laundry and optional A/C (ask for details). Nestled on a peaceful street near the Beltline Trail and green spaces, it's steps from TTC (Eglinton West subway), shops, restaurants, parks, schools, and hospitals, with downtown Toronto's financial district just minutes away. Parking is available ($200/month). Move-in ready - schedule your tour today! (id:60365)
1306 - 31 Tippett Road
Toronto, Ontario
Great two-bedroom condo featuring with two spacious bedrooms and bathrooms, providing ample living space. You will love the open concept kitchen with stainless steel appliances, quartz counter tops and Centre island. Steps away from Wilson subway station and Easy access to Yorkdale shopping center. Building amenities include: concierge, gym, party room, pool, and many more! Comes with 1 Parking space included. Elegant two-bedroom condo featuring a southern view and two spacious bathrooms, providing ample living space with an excellent layout. Enjoy an open concept kitchen with a large island and stainless steel appliances. Steps away from Wilson subway station and Yorkdale shopping center. Building amenities include: concierge, gym, party room, pool, and more! 1 Parking space and 1 locker included. (id:60365)

