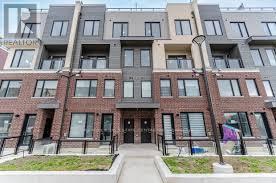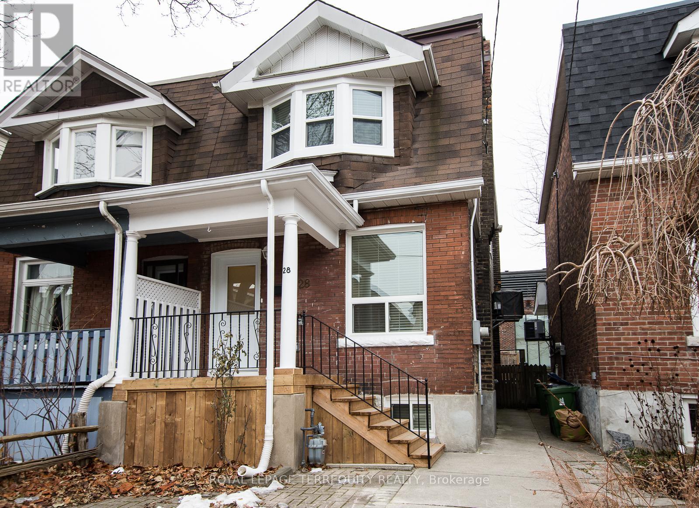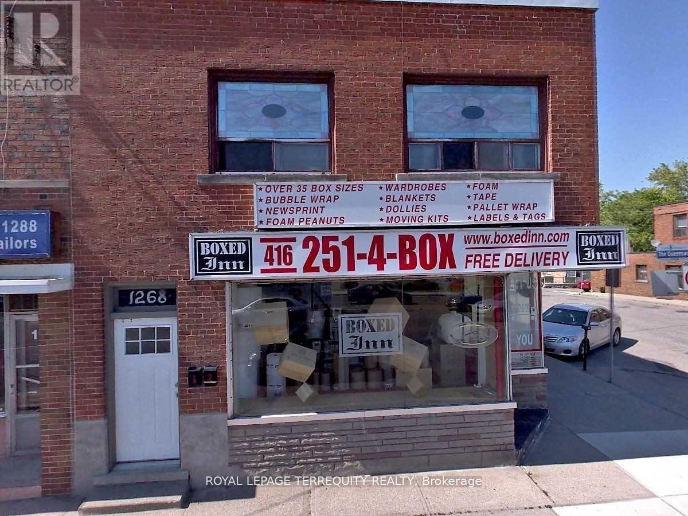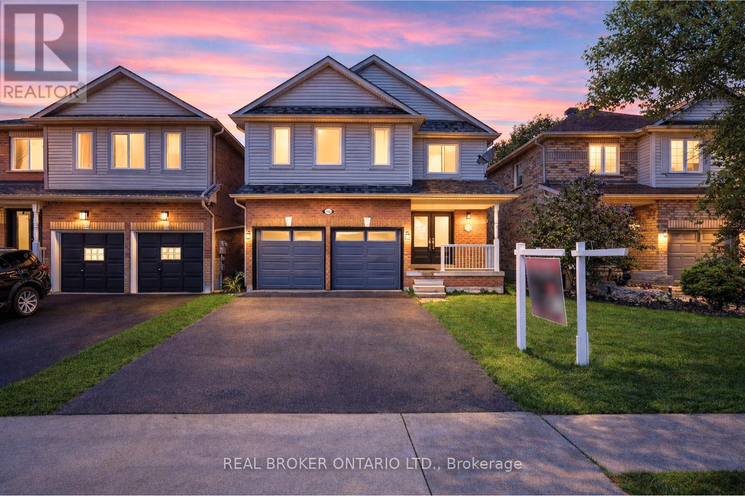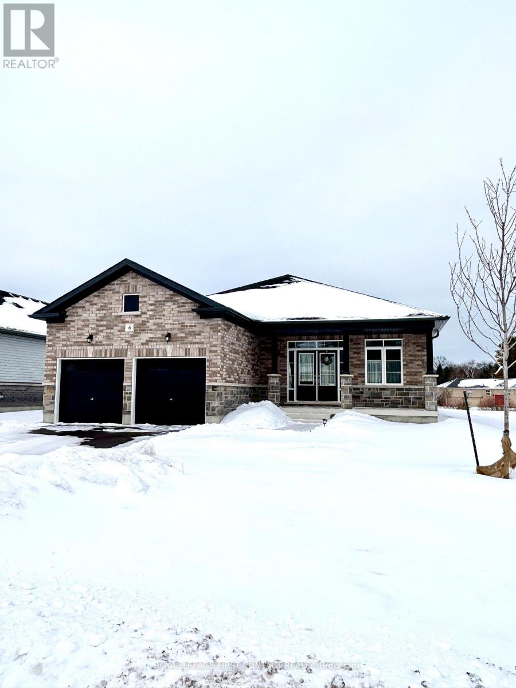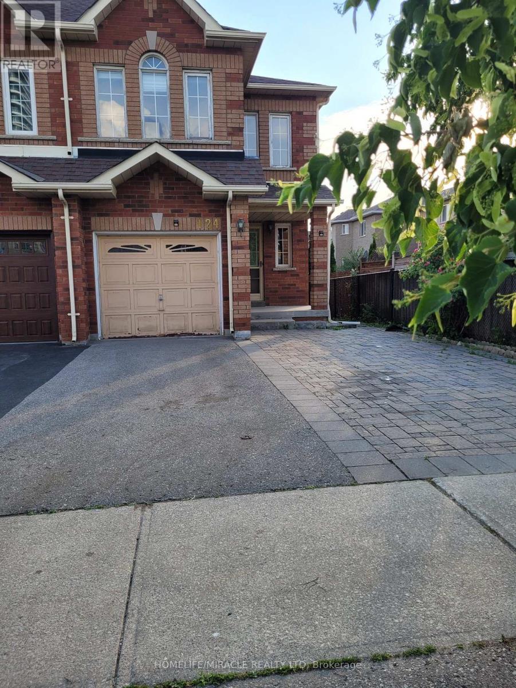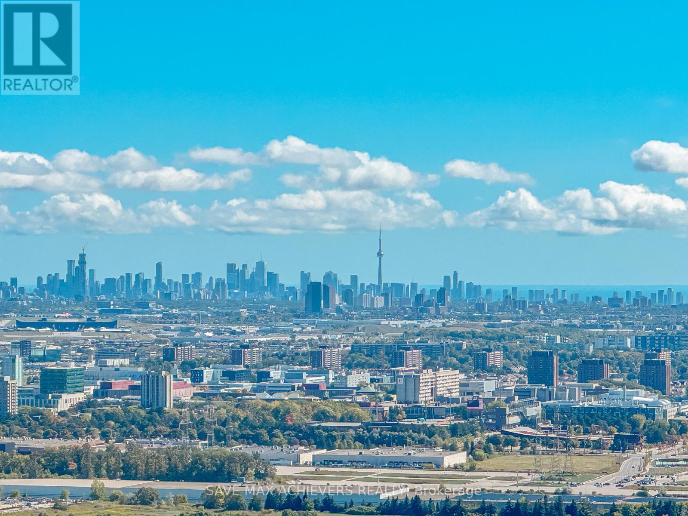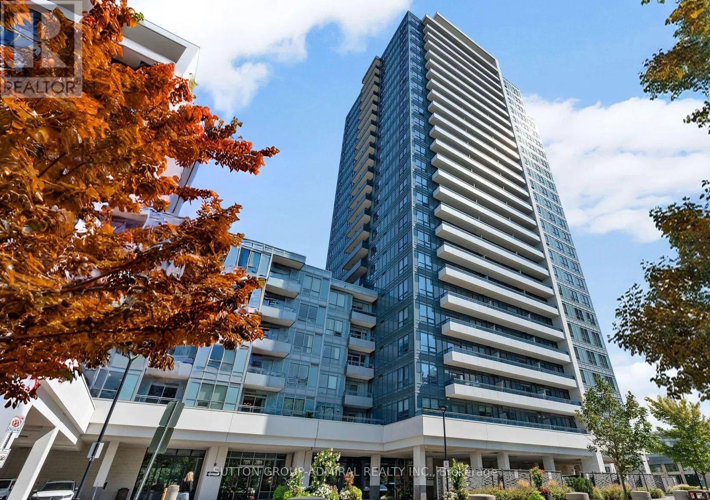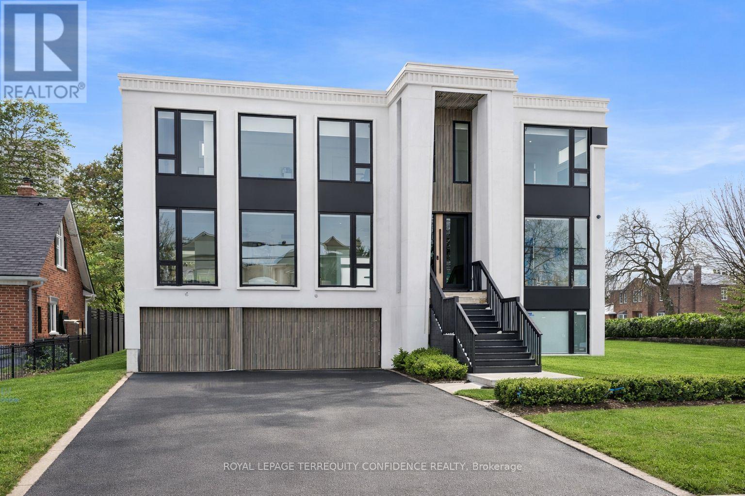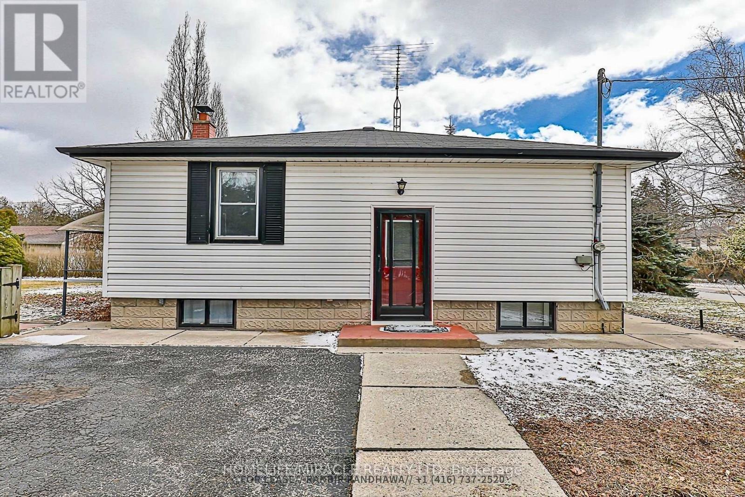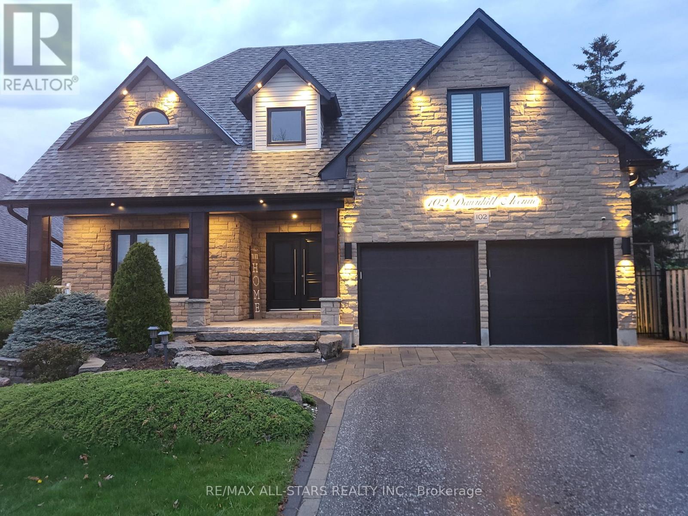1 - 3421 Ridgeway Drive
Mississauga, Ontario
Corner 2 bedroom stacked condo townhouse in desirable Erin Mills location in Mississauga with modern glass Rooftop terrace with gas connections, Beautifully upgraded, 9' ceiling, stainless steel appliances, 4 pc ensuite in the Principal room. Very nice complex with professionally designed landscape, play ground & lighting to provide increased visibility & great neighbourhood ambiance!!! This location offers suburban living with big city vibes with Erin Mills Town Centre shopping mall, Community Centre, schools, parks, Hwy# 401, 403 & 407 close by. (id:60365)
28 Bartlett Avenue
Toronto, Ontario
Newly Renovated Semi with Quality Craftmanship and Finishes. Modern Open Concept Design. Ideal for Families and/or Professionals. Bright and Spacious with Large Windows and Pot Lighting Creating Sun-Filled Living Spaces. Modern Family-Size Kitchen with Stainless Steel Appliances. Den has a Walk-Out to Deck and Large Backyard, Ideal for Family Use and Entertaining. Finished Basement with Recreation Room for Additional Space, Suitable for Larger Families or Extended Living. Excellent Location in a Dynamic, Transit-Friendly and Evolving Neighbourhood. Strong Community Feel with Unique Local Shops. Walking Distance to Bloor and Dufferin Subway Station, Gladstone Public Library, Dovercourt Park, Dovercourt Boys and Girls Club, Close to Schools, Trendy Bloor Street. (id:60365)
1 - 1268 The Queensway
Toronto, Ontario
Bright and Spacious Two-Bedroom Apartment Situated Above a Quiet Storefront in the Kipling/Queensway Area. Ideally Located Just Steps to the Bus Stop for a Short Commute to Kipling Subway Station. Enjoy Walking Distance To Cinemas, Cafés, Restaurants, Grocery Options, Ikea, and Many Other Popular Neighbourhood Amenities. Excellent Access to Major Routes Including the QEW and Hwy 427. One Rear Surface Parking Space is Included. Tenant Pays Hydro Only. Please Note there is no On-Site Laundry (id:60365)
126 Mowat Crescent
Halton Hills, Ontario
Welcome to this charming 3-bedroom, 3-bathroom detached home with finished basement, perfectly set on a deep 169' lot in a family-friendly Georgetown neighbourhood! This is a well-maintained, move-in-ready home that's been thoughtfully updated throughout. The open-concept main floor features stylish flooring, a bright living and dining area with a walk-out to the deck, and a modern kitchen - ideal for everyday living and entertaining. Upstairs, enjoy a spacious primary bedroom complete with a 4-piece ensuite and a cozy office nook, perfect for working from home. Two additional bedrooms with updated flooring and another 4-piece bathroom provide plenty of space for the whole family. The finished basement adds even more versatility with a large recreation area, laundry, and lots of storage and an access door from the garage - very convenient if you intend to use it for rental purposes or more privacy. Step outside and fall in love with the backyard oasis - a large deck, an extra-deep lot with no neighbours at the back offering endless possibilities for outdoor fun and relaxation. Located close to the hospital, parks, schools, Georgetown GO Station, Premium Outlet Mall, and Hwy 401, this home is the perfect choice for first-time buyers or investors. Priced to sell - don't miss this opportunity to make it yours! (id:60365)
65 Nicort Road
Wasaga Beach, Ontario
"Stunning 4-bedroom, 3-bathroom home just 2 years old! Enjoy king-sized bedrooms with a luxurious master featuring his & her closets, a soaking tub, and a standing shower. Convenience meets style with 2nd-floor laundry, a walk-in pantry, and a bright, open basement with huge windows. Entertain outdoors on the wooden backyard deck or park comfortably in your 2-car garage. Filled with natural light, close to all amenities, and only 5 minutes from the beach - this home truly has it all!" (id:60365)
6 Misty Ridge Road
Wasaga Beach, Ontario
Welcome home to 6 Misty Ridge Rd! Experience the perfect blend of modern comfort and beachside living in this 1,961 sq ft, all-brick bungalow. Boasting 3 spacious bedrooms, a cozy den, and 2 full baths, this home is designed for everyday convenience and entertaining. The open-concept main living area features gleaming hardwood and ceramic floors, including hardwood in the master bedroom, a huge kitchen perfect for family gatherings, and a seamless flow to the walkout accessing the rear yard. Main-floor laundry adds everyday ease, while cozy carpet in the two additional bedrooms ensures comfort. Step outside to relax on the front covered porch, or enjoy the large rear yard with plenty of space for summer fun. The 2-car garage with inside entry plus driveway parking for four offers ample space for vehicles and toys. Located in the vibrant Wasaga Beach community, you're just minutes from the world's longest freshwater beach, parks, trails, and local shops. Embrace a lifestyle of outdoor living, waterfront activities, and a welcoming small-town atmosphere-all while enjoying a home designed for modern living. On Demand hot water, and a huge unfinished basement with a roughed-in bath ready for finishing completes this wonderful home. Don't miss this opportunity to live where others vacation! (id:60365)
Upper - 124 Lindenshire Avenue
Vaughan, Ontario
Beautiful 3 Bedroom End Unit Townhouse In Maple. Desired Location Close To Amenities Like Public Transit, Banks, Schools, Go Station, Groceries Library, Shoppers And Community Centre. Enjoy Your Own Backyard. Ideal Location For Working Professionals Or A Family To Live In Most Desirable Area Of Vaughan. (id:60365)
5201 - 7890 Jane Street N
Vaughan, Ontario
Spectacular city view condo unit in Transit city 5 building. Located on the 52nd floor ,This512 sqft (interior) and 102 sqft (exterior) unit Offers one bedroom and one bathroom , bright open concept kitchen/dining/living room with built in appliances. 9 feet celling throughout. Unobstructed view in the heart of the Vaughan Metropolitan center with private balcony that offers stunning view of Toronto. Fantastic amenities such as 24 hrs concierge , gym, yoga space, rooftop pool, basketball/squash courts and so much more. Conveniently located steps away from Vaugh Metropolitan Subway station, Easy access to hwy 400,401,407. Close to Mall , Ikea, costco, walmart, hospitals , Entertainment and York uni. This prime location offers easy access to all prime location of GTA. (id:60365)
1709 - 7890 Bathurst Street
Vaughan, Ontario
Bright Condo With Most Practical Layout. Located In The Heart Of Thornhill. Gorgeous Kitchen With Granite Counters, Ceramic Backsplash And Stainless Steel Appliances. Den Can Easily Be 2nd Bdrm...Great Rec. Facilities: Sauna, Gym, Party Room, Walk To Promenade Mall, Walmart, Park, Shopping, Restaurants, Public Transportation. (id:60365)
85 Crestwood Road
Vaughan, Ontario
Welcome to 85 Crestwood Road, a stunning, **Brand-New**, custom-built luxury residence in the heart of Thornhill, on an **Expansive** 71 x 147.37 ft lot! With over 4700 sq ft of above-grade living space, a 3-car garage, elevator (roughed-in), and an abundance of bedrooms, this beautiful home is a gem in the neighborhood, and truly a one-of-a-kind opportunity. The sparkling interior features **Large** open-concept rooms and soaring high ceilings, with four large bedrooms upstairs (each with a unique ensuite), and on the main floor, a living & dining room, dream chef's kitchen with a pantry/servery, scenic breakfast area, bright family room that walks out to the deck, and a private office with an ensuite: that can be used as a fifth bedroom! **Basement is currently roughed-in for a potential 3 separate units, with 3 separate kitchens and laundries.** Additional home features include 2 furnaces & 2 ACs, a dazzling skylight on the second floor, 9' ceilings on the second floor, 10' ceilings on the main floor & basement, heated floors throughout the entire main floor, an open riser staircase, and opportunity for the new owner's customization. This grand home is immensely bright, and spacious, with distinctive finishes throughout, making a truly extraordinary property. Conveniently located close to Yorkhill Elementary, Woodland Public (French Immersion), Thornhill and Vaughan Secondary Schools, St. Anthony and St. Elizabeth Catholic schools. Walking distance to Yonge St, tranquil parks, TTC/public transit, shops, coffee, markets, dining, and even more opportune amenities! Don't miss your chance to view this brilliant and unparalleled home! (id:60365)
19 Herbert Avenue
Oshawa, Ontario
Spacious, well-maintained bungalow with 3 bedrooms and 1 bathroom on the main floor, plus 3 bedrooms and 1 bathroom in the basement with a separate entrance. Large private lot with parking for up to 7 cars. Walking distance to Durham College and Ontario Tech University, and close to transit, shopping, and highways. All utilities are to be paid by the tenant. (id:60365)
102 Dawnhill Avenue
Oshawa, Ontario
Impressive detached home offering over 3,300 sqft above grade plus a fully finished basement, ideal for growing or multi-generational families. Professionally landscaped front and back with stone façade, covered porch, and solid front door with multi-point locking system.The main level features hardwood floors, large principal rooms, spacious main-floor office, and multiple living areas designed for everyday living and entertaining. The kitchen offers tile flooring, ample counter space, centre island, and a bright breakfast area with walkout to a large deck and patio. Main-floor laundry with access to the double car garage.The family room showcases vaulted ceilings, a fireplace, and an open-to-above design with second-floor overlook. Upstairs, all bedrooms have access to a bathroom. The primary suite includes a walk-in closet and a 6-piece ensuite with separate shower and soaker tub. Additional bedrooms are generously sized with excellent storage.The finished basement features a large bedroom, full bath, above-grade windows, and abundant storage space. Located in the established McLaughlin community, close to schools, parks, amenities, and major highways for convenient commuting. (id:60365)

