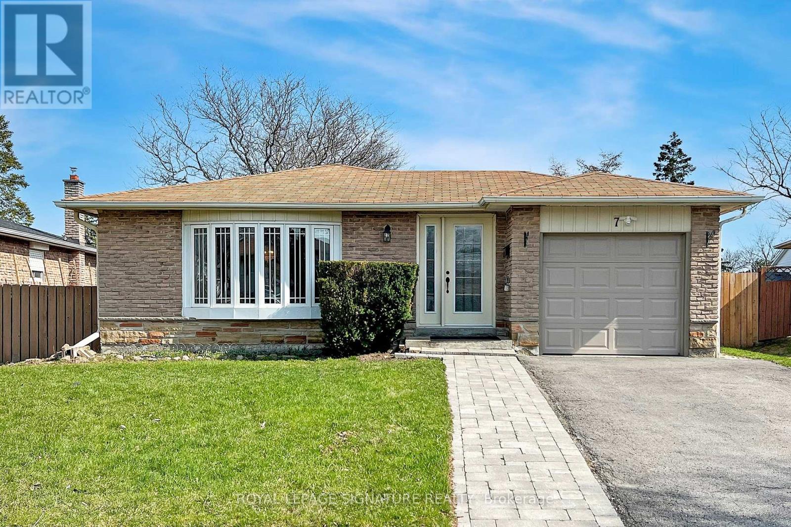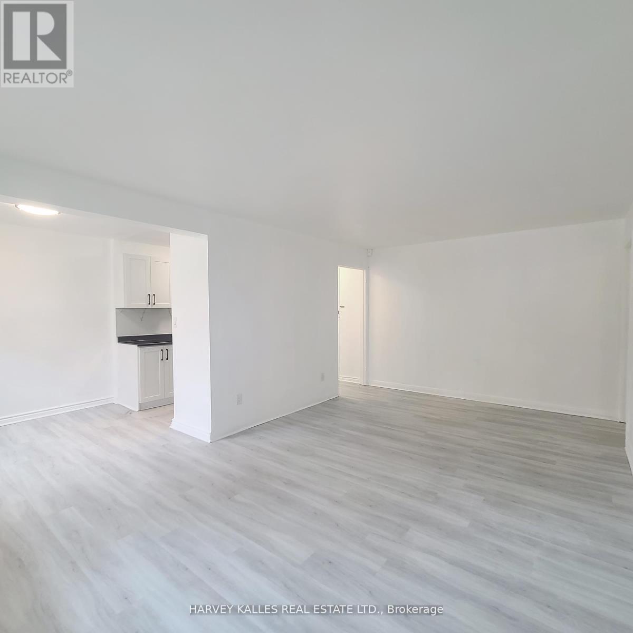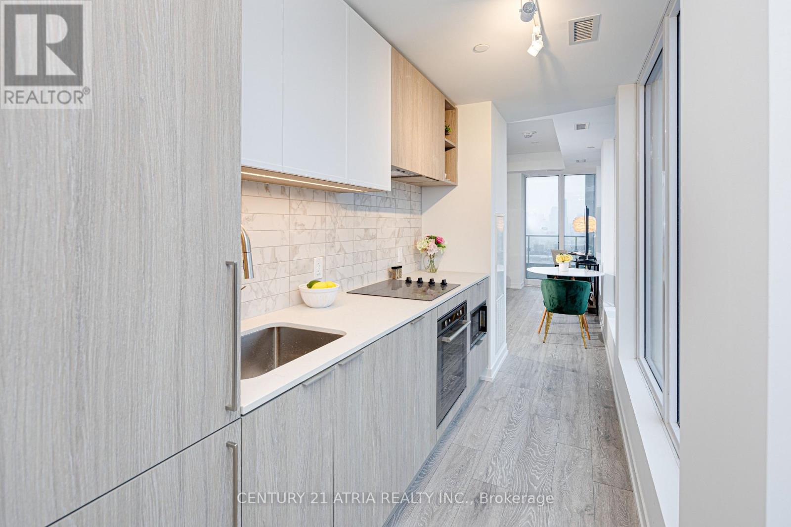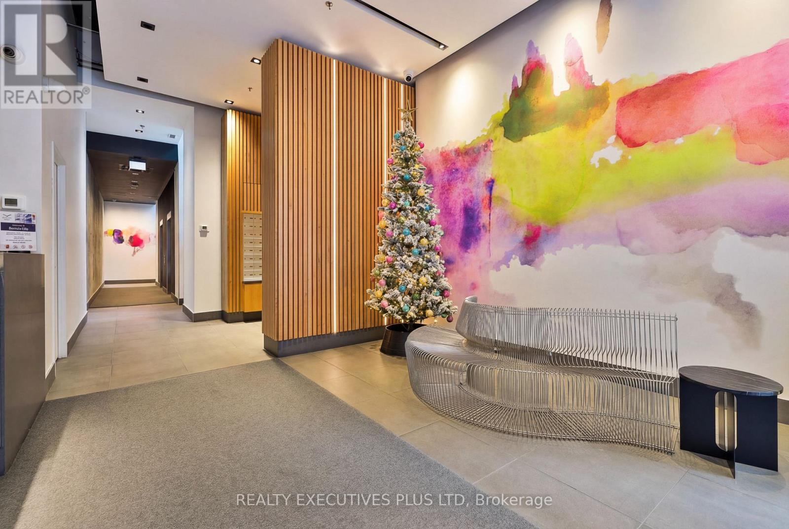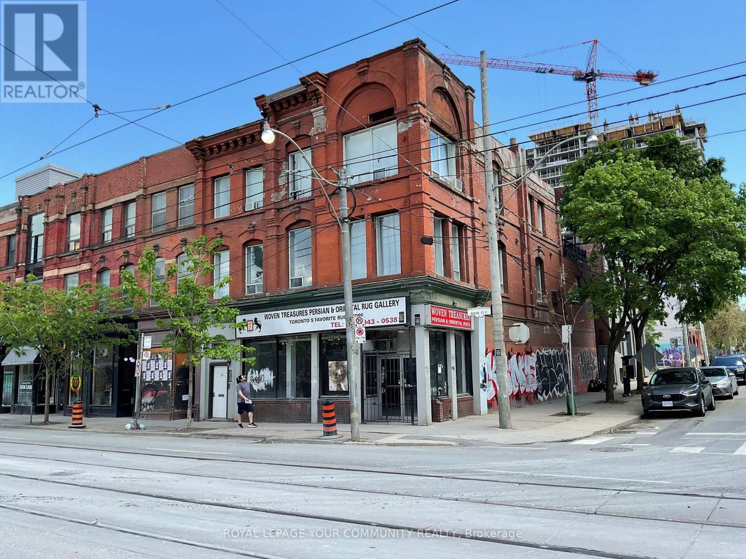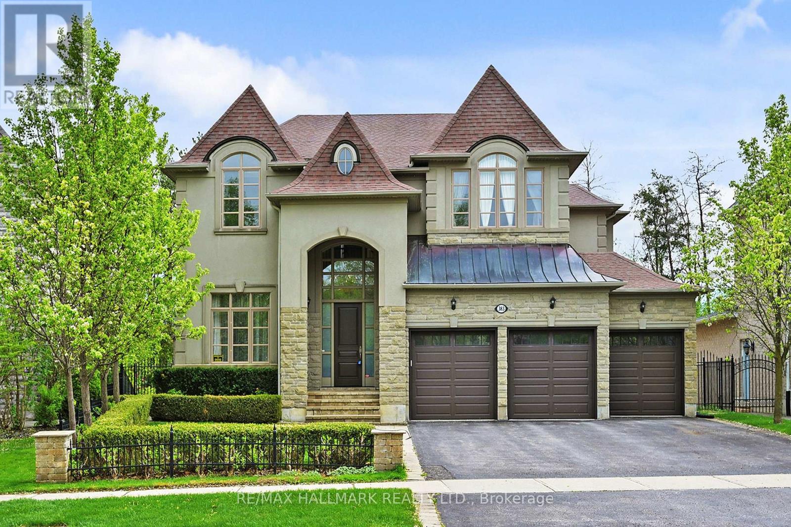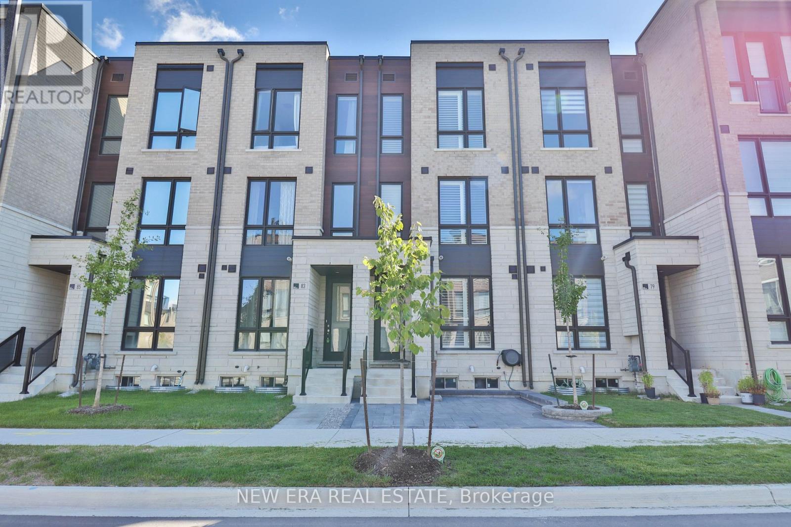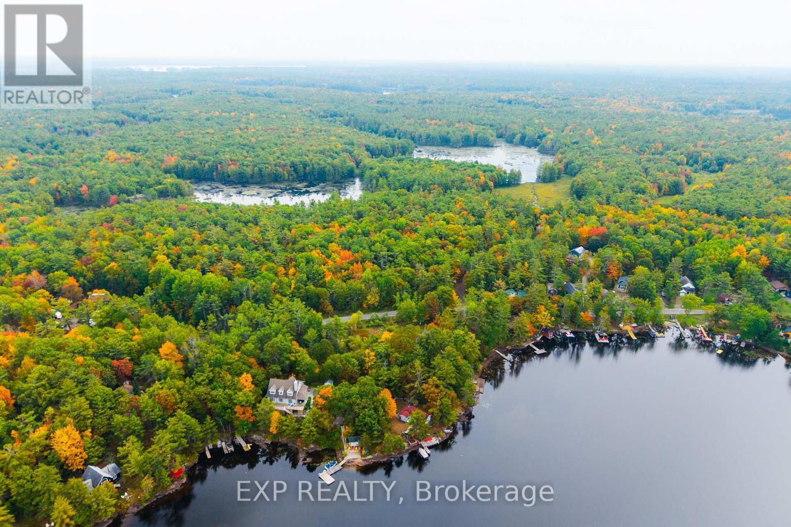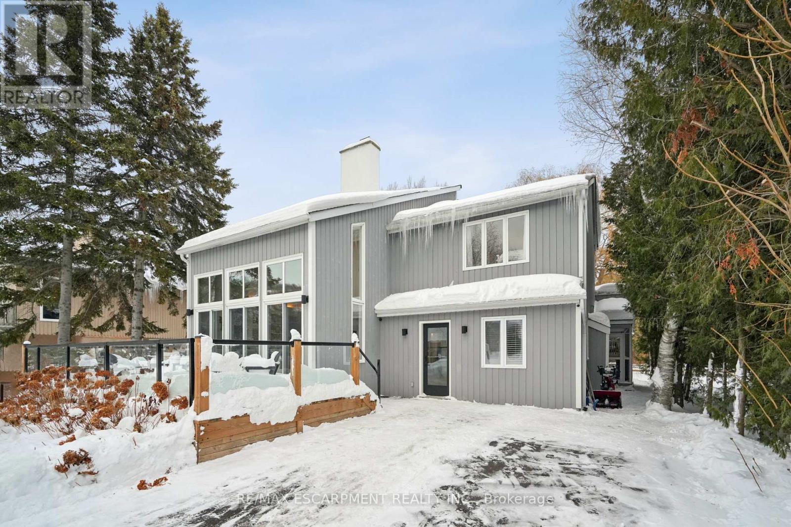#2002 - 11 Lee Centre Drive
Toronto, Ontario
Conveniently located spacious 2 Bedroom, 2 bathroom condo with parking and locker. This functional layout boasts an abundance of natural light with a clear view of the courtyard. Located in one of Scarborough's Most Desirable and Convenient Locations - Steps to Scarborough Town Centre, TTC, Restaurants, Shopping, 401, U of T (Scarborough Campus), Centennial College, and much more. A Large Living/Dining Space Ideal For Both Relaxing And Entertaining. The Spacious Primary Bedroom Includes A Private 4-Pc Ensuite, while The Second Bedroom Features A Bright Bay Window Perfect For Enjoying Gorgeous Sunset Views. All Utilities are included in the Maintenance Fees! This well managed building offers top tier amenities: indoor pool, gym, basketball and badminton courts, 24-hour concierge, guest suites, party room, billiards, and more. Perfect for professionals, couples, or small families. (id:60365)
Bsmt - 7 Boundy Crescent
Toronto, Ontario
Finished Basement - Modern Comfort & Smart Layout!, Thoughtfully designed layout maximizing space and natural light, featuring: Separate entrance for privacy, 2 spacious bedrooms, 1 modern 4-piece bathroom, open concept kitchen with stainless steel appliances, laminate flooring throughout, Minutes to Highways 401 & 407, Close to public transit, Bridle-wood Mall, and L' Amoreaux Park, Perfect for extended family living. (id:60365)
18 - 1455 O'connor Drive
Toronto, Ontario
Welcome To The O'Connor at Amsterdam, An Upgraded Brand New Luxury Condo Townhome In Central East York. Close To Schools, Shopping and Transit. This Beautiful 2 Bedroom Plus Main Floor Den Offers 1,325 Sq Ft Of Interior & 470 Sq Ft Of Outdoor Space. Balconies on each level. Complete With Energy Efficient Stainless Steel: Fridge, Slide-In Gas Range, Dishwasher & Microwave Oven/Hood Fan. Stackable Washer/Dryer. Amenities Include A Gym, Party Room And Car Wash Station. Features & Finishes Include: Contemporary Cabinetry & Upgraded Quartz Countertops and Upgraded Waterfall Kitchen Island. Quality Laminate Flooring Throughout W/ Upgraded Tiling In Bathrooms Upgraded Tiles In Foyer. Smooth Ceilings. Chef's Kitchen W/ Breakfast Bar, Staggered Glass Tile Backsplash, Track Light, Soft-Close Drawers & Undermount Sink W/ Pullout Faucet. The parking and locker are not included. Parking is available for purchase. (id:60365)
4 - 125 Shelborne Avenue
Toronto, Ontario
This recently renovated unit features big and bright living area, laminate flooring through-out, stainless steel appliances and unbeatable prime location near Bathurst and Lawrence. You're only steps to shops, restaurants, public transportation and Hwy 401. Coin Laundry conveniently located on the main floor. Heat and water are included in rent. Hydro is extra. Parking is available for additional $100. Tenants pay for Internet, Cable TV, Telephone. No pets and non-smokers please. (id:60365)
1820 - 2020 Bathurst Street
Toronto, Ontario
The Forest Hill Condos is located in one of the most desirable and exclusive neighbourhoods in Toronto. Experience luxury and convenience with this beautiful, never lived in, rare corner Studio unit that will soon have direct TTC access within the building. The unit's modern touches include 9' smoothed ceilings and lots of natural light. Shopping is a 12 minute ride to Yorkdale Mall. Allen Road and the 401 are minutes away by car. Top rated Private Schools, Bishop Strachan and Upper Canada College are a 7 minute drive from your door step. Sold with full TARION Warranty. (id:60365)
418 - 388 Richmond Street W
Toronto, Ontario
Rarely offered 1-bedroom loft at the District Lofts building in Toronto's vibrant Fashion and Entertainment Districts. This spacious 760 sq. ft. loft style residence features soaring 10-foot ceilings, a sun-filled open-concept layout, and an ideal kitchen for everyday living and entertaining. The raised-level bedroom provides added privacy and double closet. This unit includes includes in-suite laundry and has laminate throughout. Enjoy the fresh air with your Juliette balcony and the convenience of one underground parking space. Outstanding building amenities include concierge service, a fully equipped Fitness Centre, party and multi-purpose rooms, boardroom, rooftop terrace, outdoor garden, and visitor parking. Steps to TTC subway and streetcar lines, Queen West dining, shopping, theatres, and the Financial District. Exceptional urban living in a prime downtown location. Tenant pays hydro, cable, and telephone. Minimum one-year lease required. Minutes to TTC subway and streetcar lines, offering unbeatable convenience for downtown living. (id:60365)
167 Queen Street E
Toronto, Ontario
Prime retail opportunity at 167 Queen St E over 2,300 sq ft of versatile space directly across from the new Moss Park Subway Station. Just a short walk to the Eaton Centre, top restaurants, and vibrant Queen East amenities, this location offers unbeatable visibility and foot traffic. Surrounded by a growing residential and commercial community, it's perfect for retail, dining, or professional services. Don't miss your chance to lease in one of downtown Toronto's most dynamic and connected neighbourhoods. (id:60365)
383 Paradelle Drive
Richmond Hill, Ontario
Explore This Magnificent Home Set On A Premium Lot Backing Onto A Serene Conservation Area With Very Own Private Backyard Oasis Featuring An Inground Pool, Outdoor Kitchen & Oversized 3 Car Garage. Step inside to discover a thoughtfully designed layout with soaring ceilings, expansive windows, and an elegant circular staircase that sets a sophisticated tone. The chefs kitchen is a true centerpiece, boasting a large centre island with pendant lights, built-in appliances, ample cabinetry, and brand new quartz countertops & backsplash. Enjoy seamless indoor-outdoor living with a convenient walkout from the kitchen directly to the terrace overlooking the huge backyard designed for both relaxation and entertaining, featuring a large inground pool, a custom stone outdoor kitchen with built-in grill and wood-fired oven, wet bar, and a spacious terrace surrounded by mature trees and breathtaking natural scenery. Upstairs, the expansive primary retreat features a large walk-in closet with custom organizers and a spa-like 5-piece ensuite with a soaking tub and frameless glass shower. Four additional bedrooms offer comfort and flexibility for growing families. The finished lower level expands your living space with high ceilings, pot lights, large windows, and a walkout to the backyard. It includes a second full kitchen, wet bar, full-size fridge, recreation room with a second fireplace. Set on a quiet street in the sought-after Oak Ridges community, this gem is close to the serene Lake Wilcox Park & Community Centre,all amenities,public&private schools,golf courses,Hwy400,GO Station & more. Includes: Built-in stainless steel appliances: 2 fridges, cooktop, oven, dishwasher & bar fridge. Outdoor grill & fireplace, hot tub, pool liner & equipment. Central vac, alarm system, CAC & furnace. (id:60365)
81 Stauffer Crescent
Markham, Ontario
Welcome to a stunning residence that blends modern elegance with everyday comfort. This move-in ready home boasts 9 foot ceilings, large sun-drenched windows, and a thoughtful layout with each bedroom enjoying its own private bathroom. The newly renovated kitchen features premium stainless steel appliances, a designer backsplash, insinkerator, and sleek finishes. Entertain effortlessly in bright open spaces, unwind on your two private balconies, or enjoy the tranquility of your courtyard retreat. Every detail has been meticulously upgraded, from hardwood floors and wrought iron staircase spindles, to premium shutters and upgraded fixtures throughout. Upgrades include, central air with custom humidifier, automatic garage door opener, retractable exterior hoses for convenience, Spa inspired bathrooms with detachable shower heads. Perfectly situated near top schools, parks, community amenities, Markham Stouffville Hospital, shopping, and very near Highway 407. This home offers unmatched lifestyle and convenience. A rare opportunity to own a refined, turnkey residence in one of Markham's most desirable communities. Ideal for first time home owners and investors alike. (id:60365)
18 Brewis Street
Brant, Ontario
Stunning 4-bedroom, 4-bath luxury home by LIV Communities (The Boughton 5, Elev. C, 2023), featuring an elegant stone, stucco, and brick exterior. The bright, open-concept layout offers 9-ft ceilings, engineered hardwood floors, and an expansive great room highlighted by a sleek electric fireplace and a large window that fills the space with natural light. The chef's kitchen impresses with custom built-in stainless-steel appliances, glossy European-style cabinetry, a lantern glass backsplash, quartz island, and upgraded lighting. Builder-installed pot lights throughout the main floor ensure the home remains bright and inviting, even on gloomy days. Convenient garage access leads to the mudroom and unfinished basement-ready for your personal design vision. This home delivers exceptional space, upgrades, and functionality in all the right places. The upper level features a grand primary retreat with French door entry, a spa-inspired 6-piece ensuite with soaking tub and glass shower, and his-and-her closets. The second bedroom offers a raised ceiling and private ensuite with a sleek glass standing shower-perfect for unwinding after a long day. The third bedroom showcases views of a decorative exterior balcony, while the fourth bedroom provides flexible use for a growing family or home office. Ideally located just minutes from Hwy 403, Brant Sports Complex, top-rated schools, scenic trails, shopping, and dining. Extras include: lantern glass backsplash, builder-installed pot lights (main floor), motorized window coverings (main floor), undermount sinks, white quartz countertops throughout, glossy European-style cabinetry in the kitchen and bathrooms, upgraded light fixtures, upper-level laundry room, bidets in two bathrooms, electric fireplace, oak stairs, HRV and built-in appliances. (id:60365)
1144 A South Lake Morrison Road
Gravenhurst, Ontario
This expansive 89-acre parcel located in Muskoka presents a generous canvas with over 650 feet of frontage on South Morrison Lake Road. It's ideally positioned for future development or severance, (Buyer to confirm all details to be confirmed with the Township). The property offers flexible planning options and a prime Muskoka location within a sought-after corridor, balancing countryside space with easy access to local amenities. (id:60365)
144 Carmichael Crescent
Blue Mountains, Ontario
Tucked into one of the most walkable, family-friendly pockets of The Blue Mountains, this beautifully updated 2-storey home delivers the rare combination of ski-hill views, privacy, and everyday livability. From the moment you arrive, the double-wide driveway offers parking for 6 vehicles, making hosting friends and family effortless. Inside, the home opens to warm, light-filled living spaces designed for connection and comfort. The main living room frames views of the Blue Mountain ski hills, a daily reminder that adventure is right outside your door. A separate sitting room overlooks the expansive backyard, while the family room features a cozy fireplace and a cleverly integrated Murphy bed. The kitchen was updated in 2024, showcasing quartz countertops, modern cabinetry, pot lighting, and a clean, timeless aesthetic. Whether it's weekday breakfasts or après-ski gatherings, this kitchen anchors the home beautifully. Upstairs, four well-proportioned bedrooms provide space for growing families or weekend guests. The primary suite offers calm and comfort, while 2.5 bathrooms ensure smooth mornings and relaxed hosting. The finished basement adds another layer of lifestyle value, with a fireplace, laundry area, storage, and a private sauna. The basement was professionally waterproofed in 2025 and includes a new drainage system and sump pump. Outdoor living is just as compelling. A screened-in porch extends the living space and invites long summer evenings, while the 60 x 114 ft lot offers a large yard with no immediate rear neighbours. Major updates include a roof in 2020, air conditioning in 2020, a new furnace in 2025, and an on-demand water heater, making this home as efficient as it is inviting. Located within walking distance to Blue Mountain Village, you're moments from skiing, snowboarding, hiking, restaurants, cafés, shops, and year-round entertainment. This is a home built for families who love the outdoors but appreciate refined comfort at the end of the day. (id:60365)


