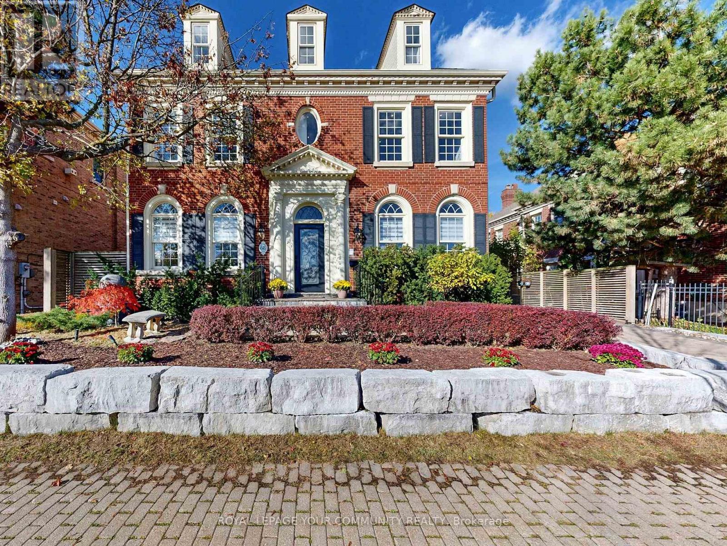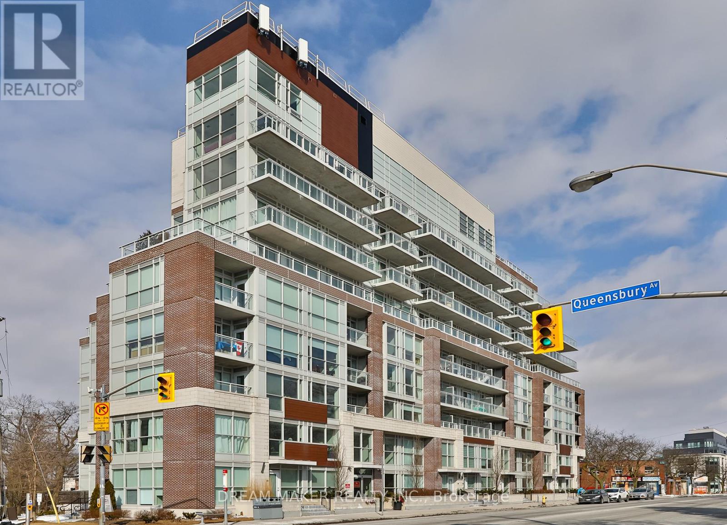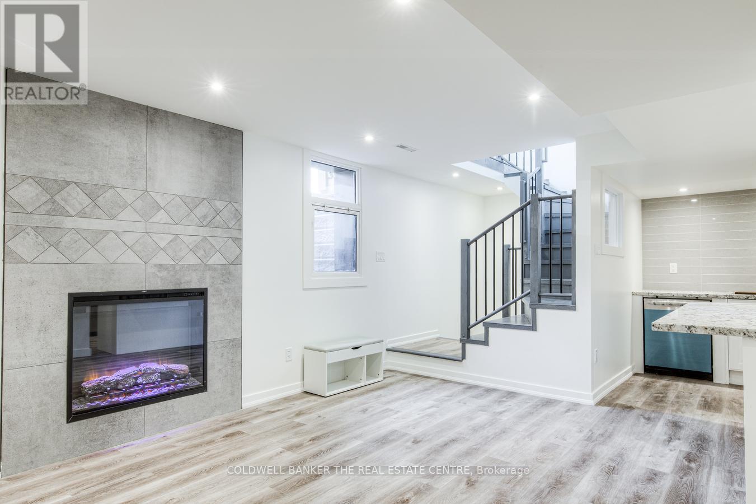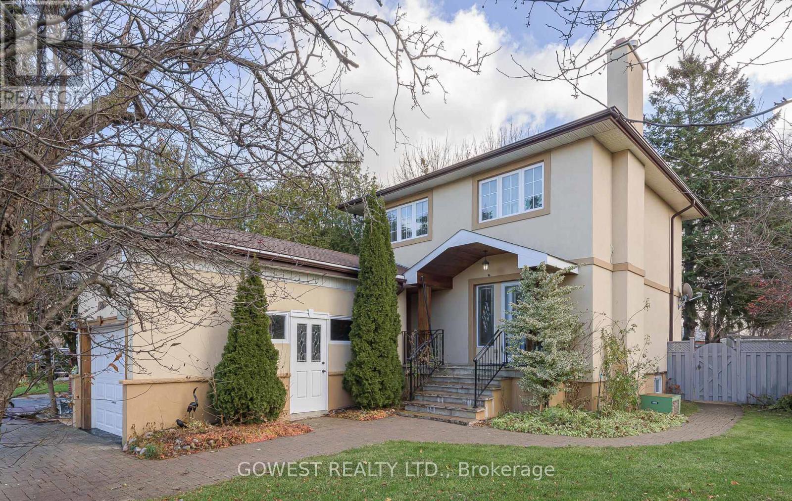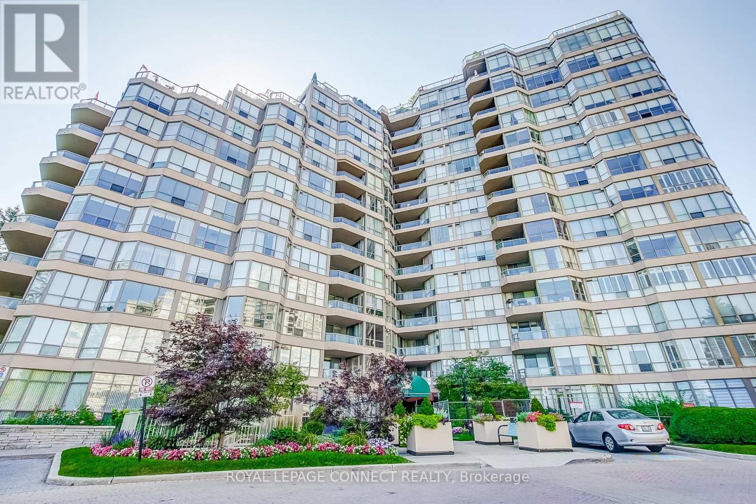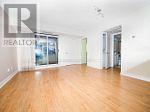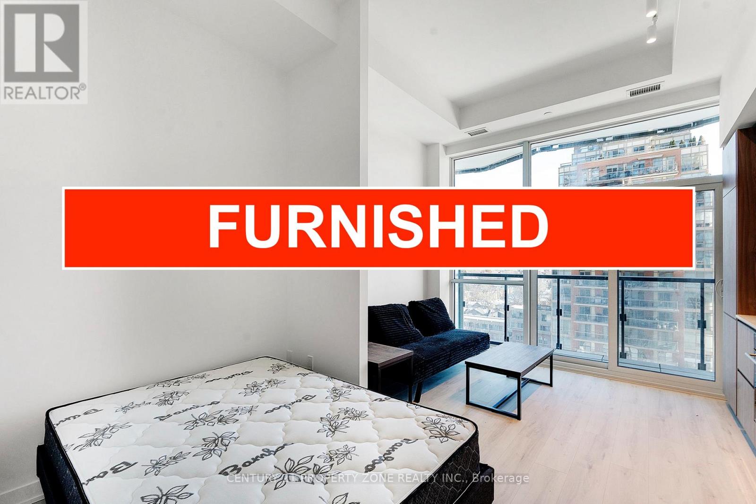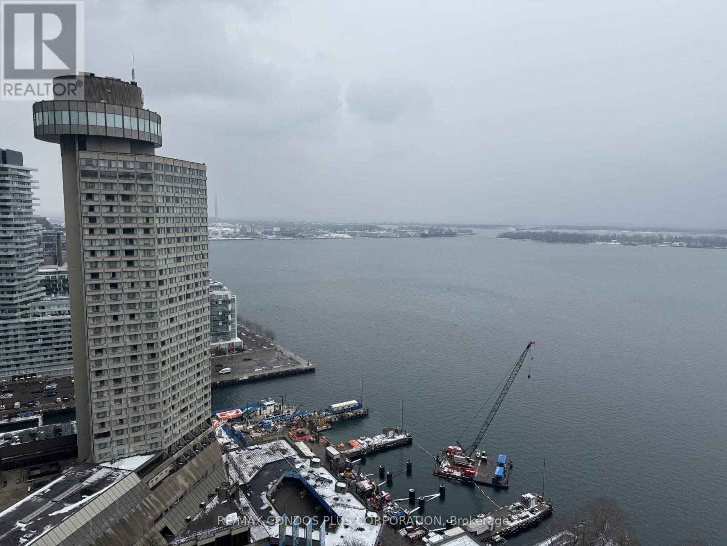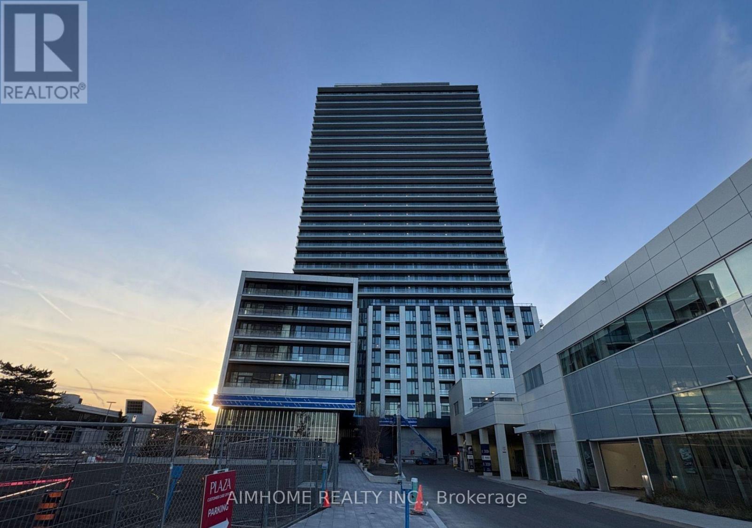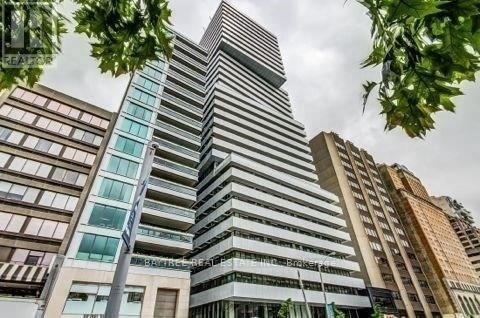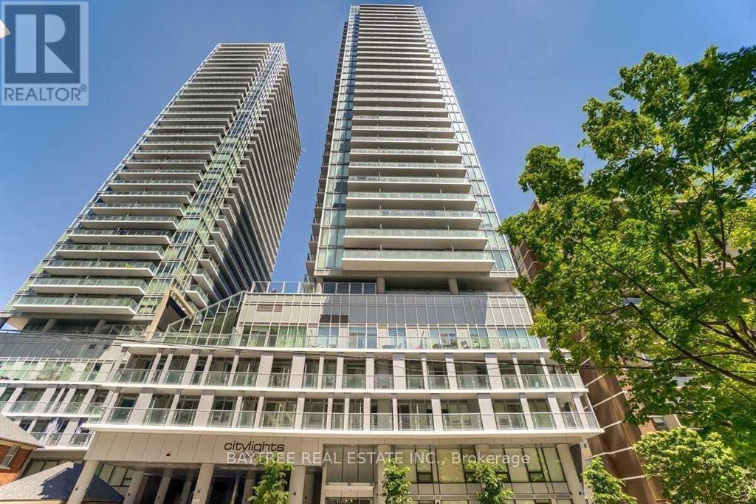68 Regent Street
Richmond Hill, Ontario
Stunning Stately Georgian Colonial. Experience timeless elegance in this beautiful Victorian-inspired estate. A True Jewel of Mill Pond, perfectly situated on one of the widest, most private lots in the area, surrounded by mature trees and lush landscaping. Approximately 5,300 sq. ft. of total luxury living space, this residence seamlessly blends heritage charm with modern sophistication. The grand main floor features 10-ft ceilings with exquisite mouldings, premium flooring, and a luxuriously updated chef's kitchen with top-of-the-line stainless steel appliances. Tall windows on all sides of the house let in bright natural light.Fresh paint throughout the house. Pot lights on every level. Every detail has been meticulously curated to create a warm yet refined living environment. Upstairs, the double-door primary suite impresses with an exquisite private balcony, his & hers custom closets featuring tall mirrors and a built-in vanity, and a spa-inspired ensuite with a walk-in shower, whirlpool bathtub, and heated floors. Smart toilets and heated flooring in several bathrooms.Custom-designed closets throughout the house. The finished basement with a separate entrance offers a versatile space complete with laminate flooring, ideal for an extended family,recreation, or income potential. Professionally landscaped grounds and a private interlock driveway enhance this property's curb appeal and exclusivity. The backyard features a gorgeous interlock patio with pot lights and fans. Truly one of Mill Pond's finest offerings, a rare blend of classic architecture, luxury finishes, and modern comfort. (id:60365)
115 - 1350 Kingston Road
Toronto, Ontario
A rare 3-bedroom opportunity at the Residences of the Hunt Club - modern living under $900K in one of Toronto's most scenic east-end communities! This thoughtfully designed 945 sq ft, 3 Bedroom, 2 Bathroom condo townhouse showcases a bright, open layout with upgraded finishes and contemporary styling. Enjoy a sleek kitchen with stainless steel appliances and a designer tile backsplash, opening into a spacious living area ideal for relaxing or hosting. The primary suite features a walk-in closet and 3-piece ensuite, while two additional bedrooms offer versatility for family, work, or guests. Residents benefit from outstanding amenities, including a full fitness centre and a rooftop terrace with peaceful views of the surrounding greenery and golf course. Steps from the Hunt Club golf course, the waterfront, parks, Upper Beaches dining, and transit, this home delivers the perfect blend of nature, comfort, and convenience. An unbeatable chance to secure a 3-bedroom home at an incredible value! (id:60365)
562 Winette Road
Pickering, Ontario
Walk into comfort and style in this spacious, newly renovated 2-bedroom, 1-bathroom basement apartment, backing onto Rouge National Urban Park, with a secluded path at the end of the road! Designed with modern finishes and thoughtful details throughout, this apartment offers a warm and welcoming atmosphere. Enjoy a sleek open-concept kitchen featuring stainless steel appliances, elegant countertops, and ample cabinet space. The living area is bright and inviting, with a stunning fireplace wall feature, ideal for relaxing or entertaining. Both bedrooms are generously sized and offer a great amount of natural light.The modern bathroom is tastefully updated with beautiful fixtures and a clean, contemporary look. This property is located in a prime location! only a three minute drive to the beach and 3 blocks from an organic grocery store. Book your showing today! (id:60365)
56 Panmure Crescent
Toronto, Ontario
Beautiful 3-bedroom, 2-storey detached home with a finished basement and private driveway. Featuring hardwood floors throughout, this well-maintained property sits on a quiet crescent and boasts a professionally stuccoed exterior. Enjoy a deep backyard with a large storage shed, plus a spacious deck off the dining room-perfect for entertaining. Additional highlights include an interlocking front driveway, a cozy gas fireplace, and a bright recreation room with pot lights, laminate flooring, and above-grade windows. Updated windows throughout. Conveniently located on a peaceful residential street near Brimley and Lawrence/Eglinton. (id:60365)
532 - 10 Guildwood Parkway
Toronto, Ontario
Welcome to Luxury Resort-Style Living at the Prestigious Gates of Guildwood! Experience unmatched comfort and refined elegance in this beautifully updated and freshly painted 1+1 bedroom suite.This thoughtfully designed condo features a spacious eat-in kitchen adorned with stunning quartz countertops, a modern stainless-steel undermount sink, and a breakfast bar, ideal for casual dining or effortless entertaining. The open-concept layout, complemented by gleaming hardwood floors, flows seamlessly into a sunlit den, perfect for a home office, guest room, or additional bedroom.Enjoy direct access to your own private balcony from both the inviting den and generously sized primary bedroom, offering a tranquil escape for morning coffee or evening relaxation. The primary bedroom features ample storage space with his-and-hers closets and a tastefully renovated 3-piece ensuite complete with a walk-in shower.Marked by exceptional value, this suite includes owned tandem parking for two vehicles, emphasizing quality per square foot far superior to newer constructions.Indulge in a truly resort-like lifestyle with world-class amenities, including an indoor pool, whirlpool, gym, squash, pickleball and tennis courts, billiards room, indoor golf chipping nets and outdoor putting green, library room, meeting room and an active calendar of social events. All set within beautifully landscaped award-winning grounds, featuring picturesque gardens and outdoor BBQ patios.Experience worry-free living with all-inclusive maintenance fees covering heat, hydro, water, internet, and cable. Additional offerings include guest suites, a lively party/meeting room, and 24/7 gatehouse security for your peace of mind.Ideally situated just steps away from TTC, GO Transit, serene parks, diverse shopping options, scenic waterfront trails, and the historic Guild Inn Estate, this condo is not merely a residence but a gateway to a lifestyle defined by elegance and convenience! (id:60365)
2005 - 35 Bales Avenue
Toronto, Ontario
Functional 2 Bedroom Condo In Luxurious Cosmo Building. Corner Unit. Granite Countertop And Ceramic Backsplash In Kitchen. Stainless Steel Appliances. Every Closet Comes With An Organizer Inside. Premium Parking For One Car With Lots Of Space Close To The Elevator. 24 Hr Concierge. Marble Tiles In Foyer. Plenty Of Visitor Parking. Indoor Swimming Pool, Exercise Room, Party Room. Superb Location, Steps Away To Subway, 401 Hwy, Shopping, Theatre. (id:60365)
904n - 120 Broadway Avenue
Toronto, Ontario
Welcome to Untitled at Yonge & Eglinton! Brand new, never-lived-in furnished junior 1-bedroom suite featuring a modern open-concept layout and a spacious private terrace. Thoughtfully designed interiors with high-end finishes and abundant natural light. Located in a prime transit-oriented neighbourhood-steps to subway, future LRT, shops, cafes, restaurants, and parks. Building offers premium lifestyle amenities including fitness centre, indoor pool, yoga studio, rooftop terrace, co-working spaces, lounge areas, theatre room, library, and 24-hour concierge. Ideal for professionals seeking luxury urban living. (id:60365)
3221 - 33 Harbour Square
Toronto, Ontario
Executive Furnished two bedroom + 2 bathrooms,parking, approx 1450 sq ft with beautiful views of harbour and lake ontario.Hardwood floors throughout,Building has private shuttle bus service for residents,indoor salt water pool + sauna,gym and weight room,guest suites,concierge desk and security guards,lots of visitor prk,library,car wash,hobby room,party room++Rental amount includes hydro,cable + internet. (id:60365)
510 - 5858 Yonge Street
Toronto, Ontario
Experience contemporary living at Plaza On Yonge, the newest addition to North York's vibrant Yonge & Finch community. Brand New! Never-Lived-In! Really Luxury! This modern 2+Den Unit features expansive floor-to-ceiling windows, bringing in abundant natural light and offering a clear east-facing view. High-end finishes and a modern European-style kitchen with quartz countertops and stainless steel appliances. Located just steps from TTC subway & Bus, VIVA and YRT, GO transit stations, and within walking distance of schools, parks, restaurants, cafes, and shopping, including H Mart right around the corner. Also enjoy door-to-door convenience to York University and Seneca College via transit. Residents enjoy a full range of premium amenities, including a 24/7 concierge, outdoor pool, fitness center, party room, movie theatre, visitor parking, outdoor lounge and BBQ areas, guest suites, and more, offering a complete lifestyle experience both indoors and outdoors. (id:60365)
640 - 543 Richmond Street
Toronto, Ontario
Welcome to Pemberton Group's 543 Richmond Residences at Portland, ideally located in the heart of Toronto's Fashion District. Just steps from the Entertainment District and minutes from the Financial District, this condo offers luxury and convenience at its finest.This 1+Den unit with 2 bathrooms features a west-facing balcony, allowing for plenty of natural light and breathtaking views. Perfect for both work and play, the open-concept living space provides a comfortable and modern living environment.The building offers a full suite of premium amenities, including a 24-hour concierge, fitness centre, party room, games room, and an outdoor pool. Enjoy a relaxing evening at the rooftop lounge, which boasts panoramic views of the city.Move-in ready starting January 1st, this is your chance to live in a vibrant, central location surrounded by entertainment, dining, and shopping options (id:60365)
1707 - 200 Bloor Street W
Toronto, Ontario
Live in luxury at the Exhibit Residences on Bloor St W, nestled in the heart of Yorkville. This 1 Bedroom + Den condo offers a functional layout, with a den featuring French doors that can easily be used as a second bedroom. Enjoy 2 full bathrooms, an open concept living/dining area, and a sleek kitchen with a center island. Step out onto the walk-out balcony and take in the views of the vibrant city below.Enjoy the full array of luxury building amenities, including a 24-hour concierge, state-of-the-art fitness center, rooftop terrace with panoramic views, and a party room perfect for hosting guests. Residents also have access to guest suites, an indoor pool, and a sauna, ensuring a premium living experience.Just steps from University of Toronto, the Royal Ontario Museum (ROM), subway stations, and public transit, this prime location offers easy access to the Financial District, high-end shopping, and exceptional dining and entertainment options. Exhibit Residences brings you the best of both luxury and location. (id:60365)
2415 - 195 Redpath Avenue
Toronto, Ontario
Welcome to Citylights on Broadway South Tower, where architectural beauty meets exceptional value in the heart of Yonge & Eglinton. This stunning 1-bedroom, 1-bath unit with a north-facing balcony offers a bright, modern living space, perfect for those seeking both convenience and luxury. Step into a professionally designed interior with high-end finishes and a functional layout that maximizes space and comfort. The unit also includes a locker for additional storage.Located just a short walk from the subway and surrounded by an array of restaurants, shops, and amenities, this is truly a prime location. The Broadway Club takes luxury living to the next level, offering over 18,000 sq. ft. of indoor amenities and over 10,000 sq. ft. of outdoor space, including 2 pools, an amphitheater, a party room with a chef's kitchen, a fitness centre, and so much more.Come and experience the best of Yonge & Eglinton - this is truly one of the area's best values! (id:60365)

