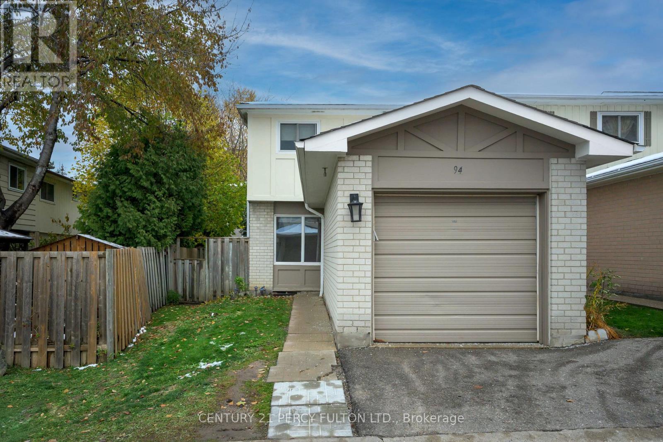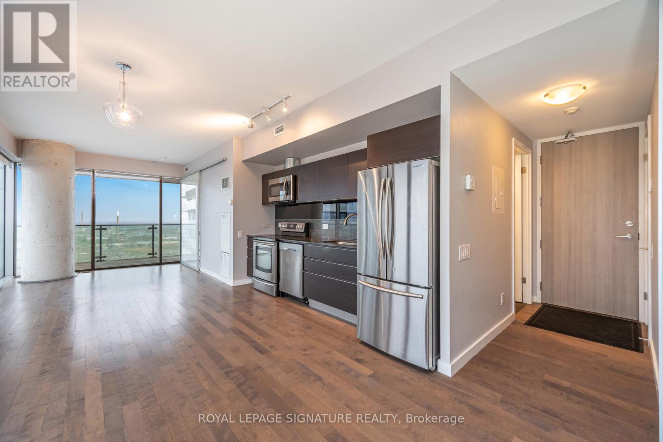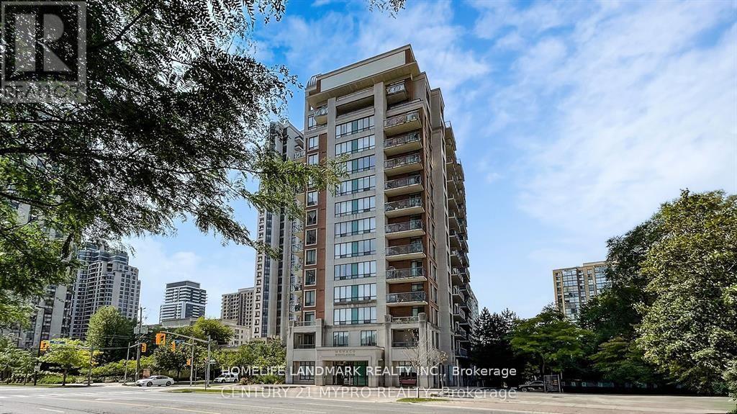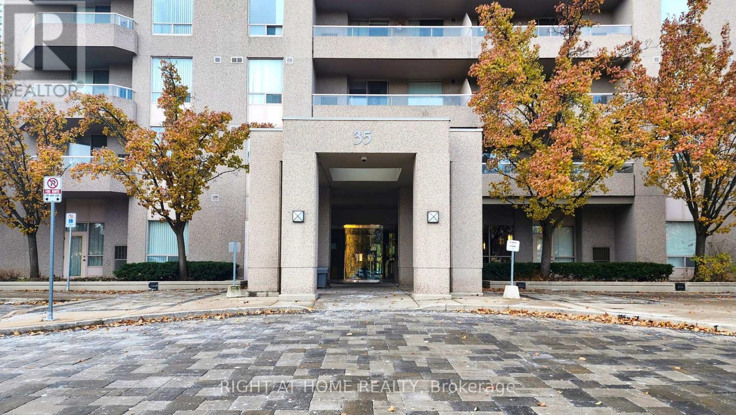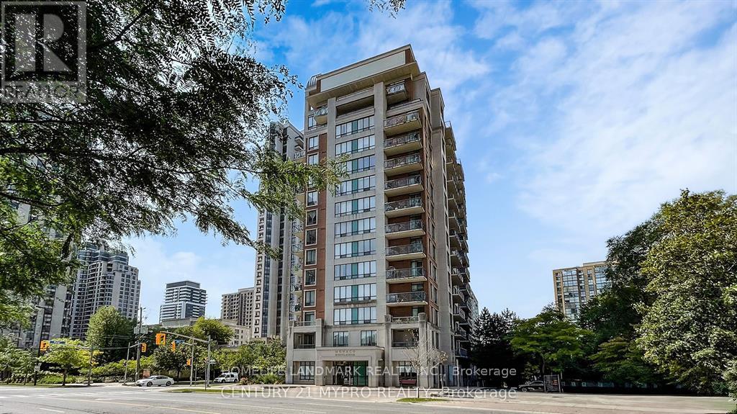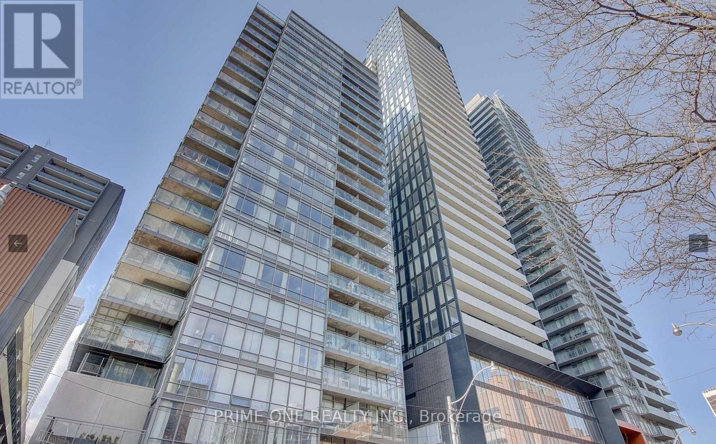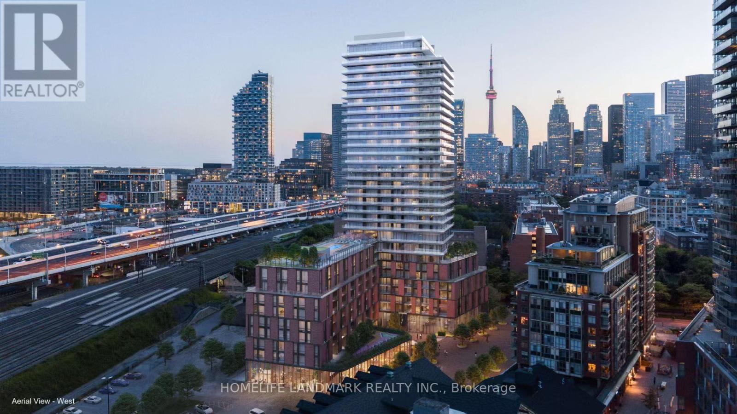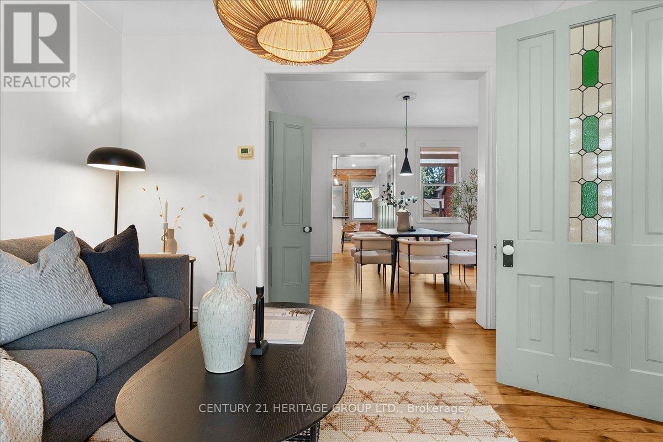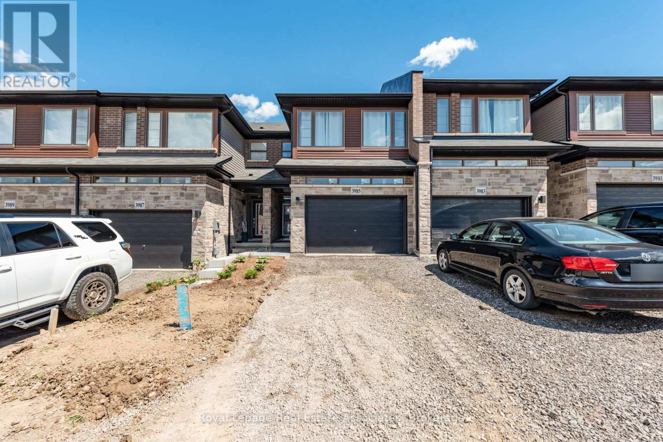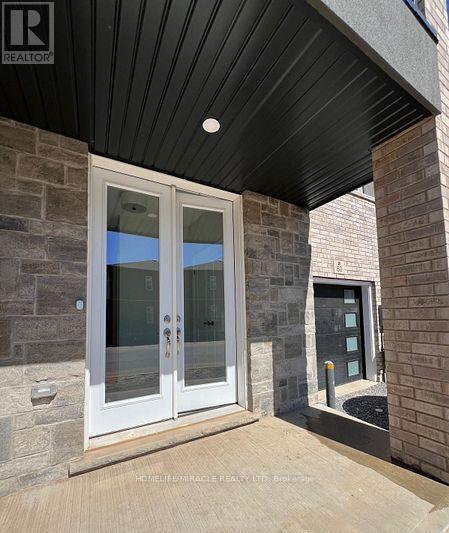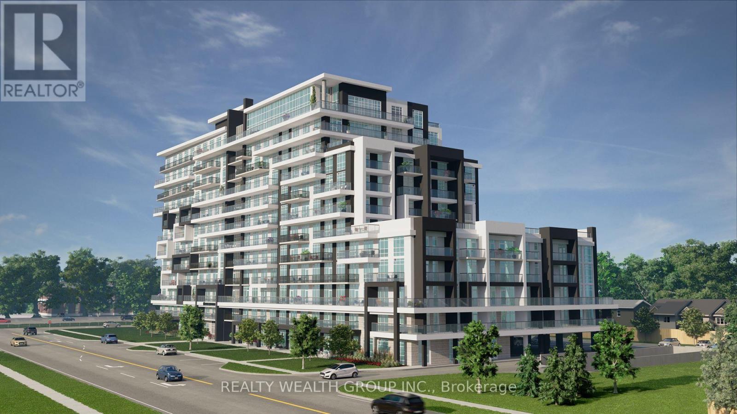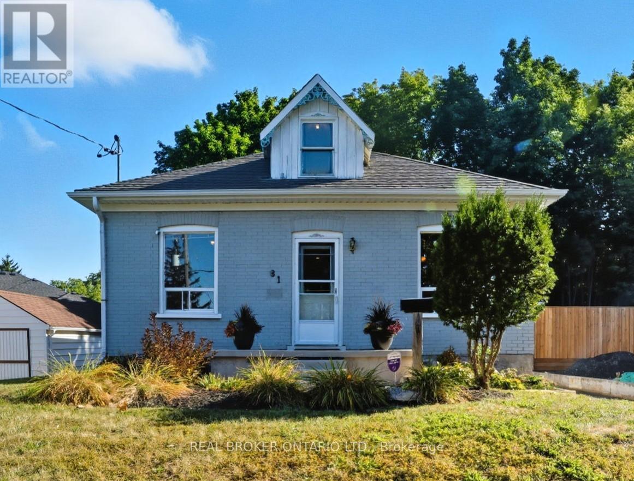72 - 94 Plum Tree Way
Toronto, Ontario
Welcome to 94 Plum Tree Way! This spacious 3-bedroom condo townhouse end-unit that feels just like a semi-detached home! This home offers a functional layout with a bright open-concept living and dining area, large windows, and a convenient main-floor walkout that leads directly to the fenced backyard. Upstairs features generously sized bedrooms, while the lower level includes a large laundry room with plenty of space for storage or additional use. Water is included in the maintenance fees. Ideally located close to transit, schools, parks, community centers, shopping, and with easy access to major highways and York University. The home is vacant and move-in ready. A fantastic opportunity for first-time buyers, investors, or anyone looking to add their personal touch in a prime North York location! (id:60365)
3203 - 70 Distillery Lane
Toronto, Ontario
Stunning split layout 2 bedroom, 2 bathroom suite featuring a parking space and locker for added convenience. Enjoy a wraparound balcony, a modern kitchen with granite countertops and stainless steel appliances, and hardwood floors throughout the bright, open concept living space. Situated in the heart of the sought after Heritage Distillery District, residents enjoy exceptional amenities including a rooftop pool, BBQ terrace, fitness centre, party room, guest suites, visitor parking, theatre room, children's playroom, and more. This condo offers the perfect blend of comfort, style, and vibrant city living. (id:60365)
510 - 28 Byng Avenue
Toronto, Ontario
Welcome To Monaco Condos In Heart of North York! This Bright 2-Bedroom Condo Offers A Smart And Functional Layout In A Prime Location Of Yonge Street. Opens To A Cozy Balcony With Fresh Air And Oversized Garden Views. A Spacious Maple Kitchen With Abundance Of Cupboards, Counter space & Breakfast Bar. The Spacious Primary Bedroom Features A Walk-In His&Hers Closets& Semi-Ens Bath Offering Both Comfort And Privacy. The Second Bedroom with Closet Is Perfect For Family Or As A Home Office. Enjoy Excellent Building Amenities Including Concierge, Indoor Pool, Gym, Sauna, Party Room, Guest Suites, Visitor Parking, And More. Beautiful Building Just Steps To Yonge Subway, Park, Theatre, Shops & Restaurants, Schools and Everything You Need For Connected Living In One Of North York Most Desirable Communities. One Underground Parking Spot And A Locker Are Included. Maintenance Fees Include All Utilities: Water, Heat, AC, And Hydro. Property Lease As Is Where Is Conditions. (id:60365)
207 - 35 Empress Avenue
Toronto, Ontario
A rare offering in the Empress Plaza in heart of North York boasting 1,015 Sq Ft of living space. This wonderful renovated corner unit has 9-ft ceiling, two large bedrooms and two full bathrooms with functional split-bedroom layout that offers both style and comfort in an unbeatable location with convenience of having access to all amenities at your doorstep. Sun filled rooms with natural light of South East view, eat in kitchen, freshly renovated baths and kitchen and 2 Tandem Parking spots. This property is an ideal choice for families, with prestigious Earl Haig Secondary High School across the road, close to Mckee pre- school and steps to the Claude Watson School of Arts, plus it's perfectly situated to wide range of nearby amenities, such as theatres, supermarket, shops, park, the North York Performing Arts Centre, Library, Mel Lastman Square with endless dining options. Condo has excellent range of amenities including an exercise room, squash court, guest suites, Sauna, party room, visitor parking 24-hour concierge and direct access to path to North York Centre Subway station and public transportation and minutes drive to HWY 401. (id:60365)
510 - 28 Byng Avenue
Toronto, Ontario
Welcome To Monaco Condos In Heart of North York! This Bright 2-Bedroom Condo Offers A Smart And Functional Layout In A Prime Location Of Yonge Street. Opens To A Cozy Balcony With Fresh Air And Oversized Garden Views. A Spacious Maple Kitchen With Abundance Of Cupboards, Counter space & Breakfast Bar. The Spacious Primary Bedroom Features A Walk-In His&Hers Closets& Semi-Ens Bath Offering Both Comfort And Privacy. The Second Bedroom with Closet Is Perfect For Family Or As A Home Office. Enjoy Excellent Building Amenities Including Concierge, Indoor Pool, Gym, Sauna, Party Room, Guest Suites, Visitor Parking, And More. Beautiful Building Just Steps To Yonge Subway, Park, Theatre, Shops & Restaurants, Schools and Everything You Need For Connected Living In One Of North York Most Desirable Communities. One Underground Parking Spot And A Locker Are Included. Maintenance Fees Include All Utilities: Water, Heat, AC, And Hydro. (id:60365)
2507 - 28 Wellesley Street E
Toronto, Ontario
Corner unit, conveniently located, just steps from Wellesley Subway Station, Yonge Street, and U of T. This bright and spacious 2-bedroom, 2-bathroom corner suite in the heart of downtown Toronto offers modern finishes, floor-to-ceiling windows, and engineered hardwood floors throughout. The Scavolini designer kitchen features extended cabinets, stainless steel appliances. Enjoy gorgeous city views and top-tier amenities, including a fitness room, party room, games room, lounge, BBQ terrace, and more. With a Transit Score of 98 and a Walk Score of 99, everything you need is just steps away. Unit is available as furnished as well. (id:60365)
503 - 35 Parliament Street
Toronto, Ontario
Nestled in the historic Distillery District, The Goode offers residents a unique blend of historic charm and modern convenience.This bright and spacious unit offers one of the best layouts in the building, featuring floor-to-ceiling windows, a nice kitchen. The intelligently designed split-bedroom floor plan offers privacy and functionality, making it perfect for both everyday living and entertaining.Including a fitness centre, party/meeting room, game room, gym, outdoor pool, and 24-hour concierge. offering quiet luxury in the heart of the downtown district. (id:60365)
40 Emerald Street N
Hamilton, Ontario
From the moment you step through the front door of 40 Emerald Street North, you're greeted by timeless elegance and modern comfort in perfect harmony. The spacious foyer welcomes you with a full closet, solid wood Victorian doors adorned with vintage hardware, and recently refinished original pine floors that flow throughout the home. High ceilings crowned with ornate medallions, lofty baseboards, and exposed brick create a warm, historic backdrop. The kitchen is a showpiece. Bright white cabinetry, stainless steel appliances, polished wood island, farmer's sink, herringbone backsplash, wainscoting, and a striking exposed brick wall blend beautifully with the home's century-old soul. Spacious principal rooms and tall windows fill the main level with light. Convenient powder room finishes the main floor. Wood stairs lead you up to three bedrooms, each with original doors, trim, hardware, and floors, along with a modern, sparkling bath. Everywhere you look, the best of old-world craftsmanship and thoughtful updates unite in style. The fully finished basement offers incredible flexibility. A private in-law suite, teenage retreat, or guest space featuring a living area that can double as a bedroom, a sleek 3-piece bath, kitchenette, and direct laundry access. Step outside to a fully fenced backyard, perfect for relaxing or entertaining, and a rare detached garage for parking or storage. Updates incl. all wiring and plumbing (2019), 50 year shingles on main roof (2020), all new windows and limestone sills (2019), furnace (2019), water heater (2020). All of this in a walkable downtown location, just steps to shops, restaurants, parks, and transit. 40 Emerald Street North delivers heritage charm, modern updates, and unbeatable convenience. It's a real gem in the heart of the city. (id:60365)
3985 Crown Street
Lincoln, Ontario
Flexible Lease Duration This Beautiful Home - Features Walkout Basement! Losani Townhouse "The Ambrosia", W/ 1.5 Car Garage,3 Bedrooms, 3 Baths & Loft! Beautiful Finishes - Main Floor Open Concept 9' Ceilings, Hardwood Floors On Main Floor; Oak Staircase; Large Eat In Kitchen W/ Quartz Counters, Dark Stained Wood Cabinets, Centre Island & Ss Appliances; Breakfast Area Sliding Door Leads To Wooden Balcony O/Looks Tree Lined Backyard;.2nd Floor Spacious Bedrooms W/ Large Windows, Closets; 4 Pc Bath; Lots Of Light In This Home; Upper Level Large Loft - Perfect For Office Or TV Area; Large Master W/ Wall To Wall Windows, W/In Closet W/Shelving & Window - Master 3 Pc Bathroom W/ Glass Door Shower. Just Move In. Minutes to all amenities, including GO Station local award winning wineries, restaurants, Lake and Hiway 403. Great location and neighbourhood for young families or retirees. (id:60365)
60 - 5678 Dorchester Road
Niagara Falls, Ontario
New Townhome in Niagara Falls close to all amenities looking for A++ client. We can welcome Students also but with increased rent. Super Spacious 3 room in this 2 stories townhomes. Laundry on the second floor. Situated in the heart of Niagara Falls, you'll be close to all amenities, including shopping, dining, parks, and top-rated schools. The second-floor laundry room adds ease to your daily routine. Enjoy your morning coffee or evening relaxation on your private balcony. Whether you're a growing family or looking for a stylish and comfortable home, this property ticks all the boxes. (id:60365)
504 - 461 Green Road
Hamilton, Ontario
Welcome to this outstanding 12-storey modern residence, designed with style, comfort, and convenience in mind. This is the perfect 1+1 layout, featuring a versatile den ideal for a home office or study. Floor-to-ceiling oversized windows bring in an abundance of natural light. Enjoy secure, fully lit underground parking with keyless fob access, including one parking space and one locker. Three high-speed elevators ensure quick and easy access throughout the building.The amenities are exceptional, featuring a sixth-floor terrace with BBQs and prep stations, media lounge, club room with chef's kitchen, art gallery, multi-discipline art studio, and pet spa. A convenient bike room with racking system and Wi-Fi-enabled common areas further enhance the experience.Located just steps to the lake, shopping, and trails, with easy access to the QEW connecting to both Niagara and Toronto. A short walk to the new Confederation GO Station.Thousands spent on upgrades, including extended kitchen cabinetry, kitchen island, quartz countertops, vinyl flooring and custom blinds. This is a lifestyle opportunity where modern living meets art-inspired design. Be the first to live in this exceptional new residence. Internet Included. (id:60365)
81 Beech Avenue
Cambridge, Ontario
Welcome to this charming one-and-a-half-storey home in the heart of Hespeler, just a short walk to shops, restaurants, scenic trails,and 401 access. This home features two bedrooms on the main floor plus an additional bedroom upstairs. The family and dining rooms flow seamlessly into the renovated kitchen, creating a great space for everyday living. Downstairs, you'll find a rec room, bathroom, and a bonus room that's perfect for a home office, playroom, or studio. A mudroom off the kitchen leads to the private, fenced backyard-ideal for entertaining. The detached garage includes a bonus second level with hydro, offering endless possibilities for a workshop, yoga studio, or hobby room. The driveway has ample parking with a gate towards the back for extra security . Notable upgrade include kitchen renovation 2022, new windows in the back of the house, roof 2010 (30yr shingles), Furnace and A/C 2016, Front porch 2024, Fridge/Stove 2022, Electrical panel with Energy rating of 57 and hard wired smoke detectors. (id:60365)

