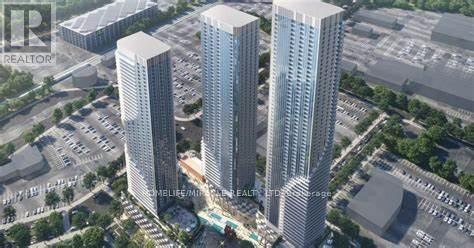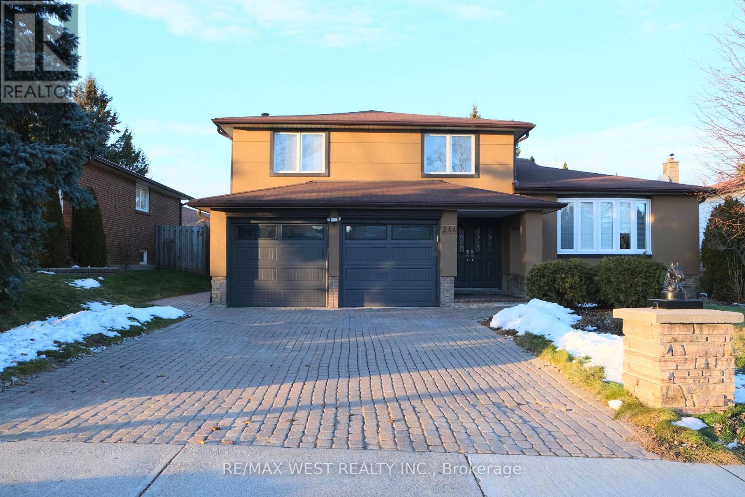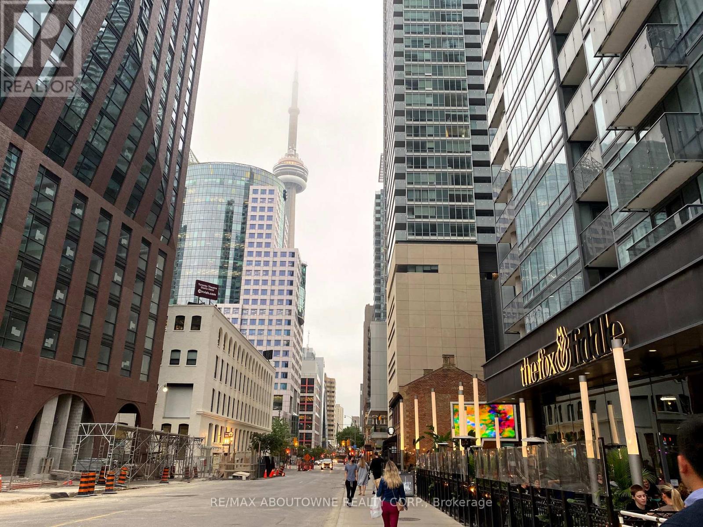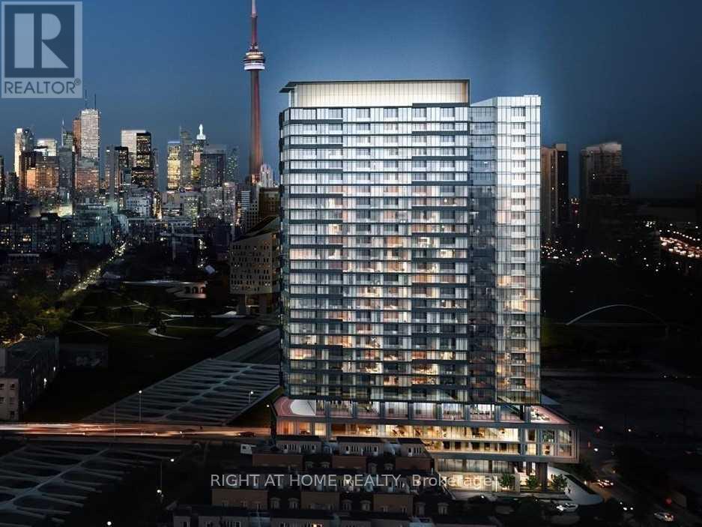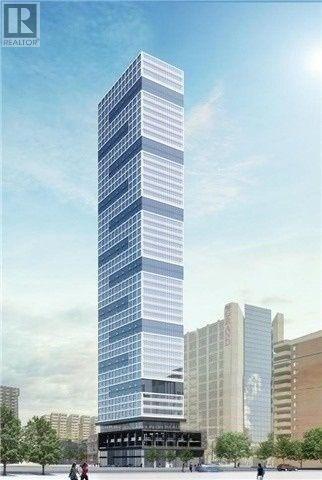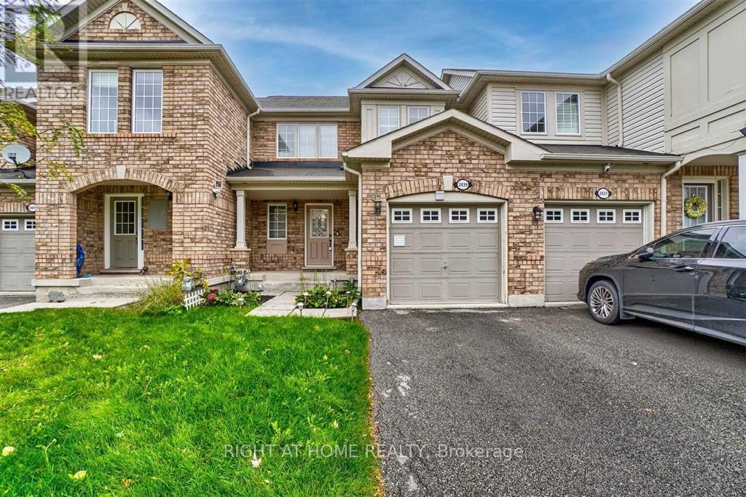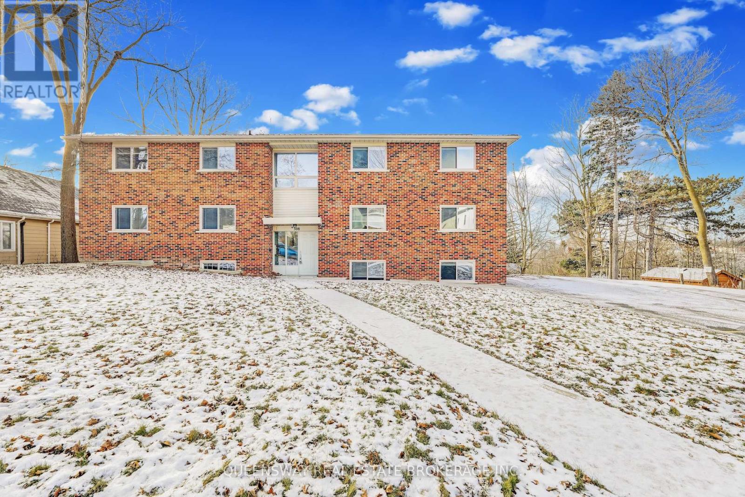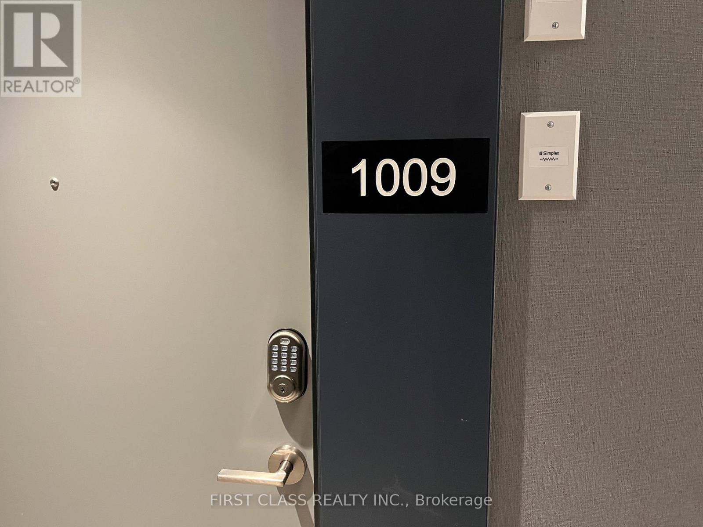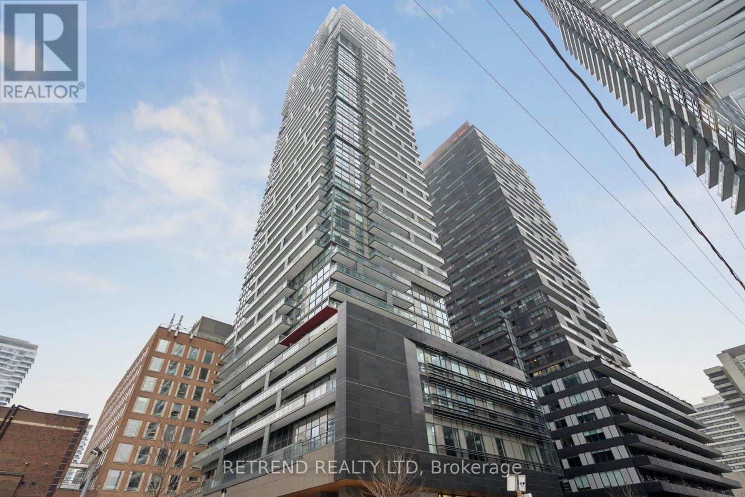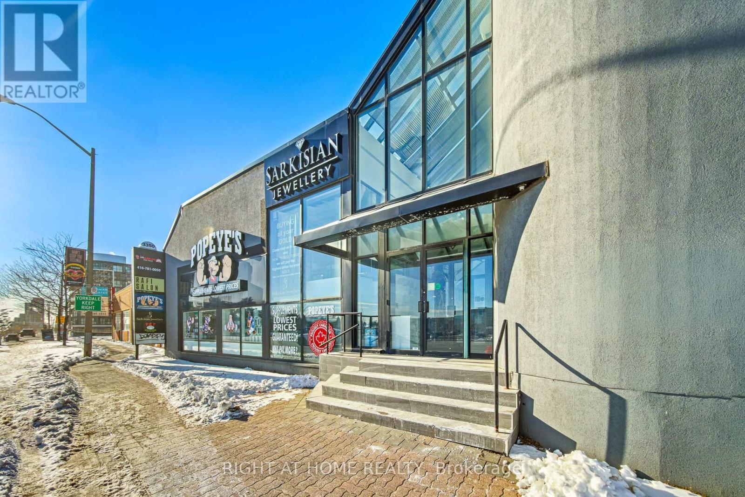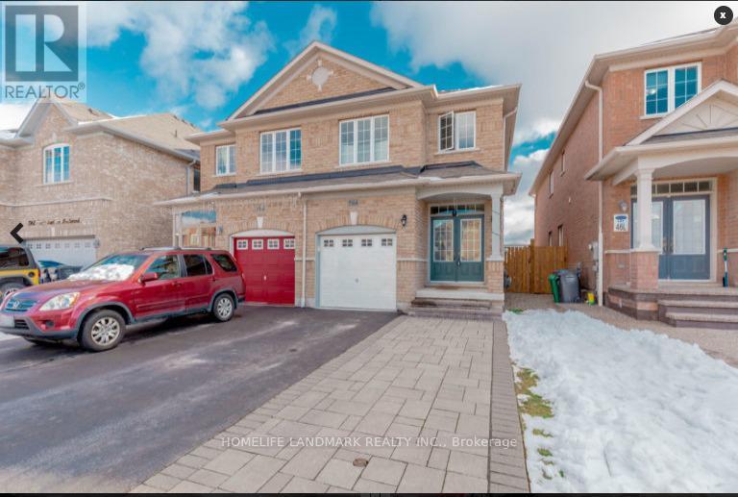6 October Place
Brampton, Ontario
Beautiful. Spacious. Move-In Ready! This 3 + 1 Bedroom Freehold Townhouse Is Lovingly Maintained. It Features 9Ft Ceilings, Open Concept Living/Dining, Breakfast Area W/ Walk Out To A Huge Deck. Freshly Painted, New Flooring. Oak Railings, Upgraded Main Door. Ground Level Has 3Pc And Bedroom Can Be A Used As A Rental Potential. Walkout To Fully Fenced Yard. Close To School, Transit, Park, Go, Shopping, Easy Access To Hwy 401/407. (id:60365)
2301 - 8 Interchange Way
Vaughan, Ontario
Brand New Festival Tower C Condo 1Bedroom + 1Den, 2 Full bathrooms. Featuring A Modern Luxury Kitchen With Integrated Appliances, Quartz countertop and backsplash. Bedroom Ensuite with 4-piece bathroom. A Versatile Den is easily convertible to Home Office Or Guest Space. High end finish with 9 feet ceiling. Bright space with floor to ceiling window. Building will feature a spacious Fitness Centre with Spin Room, Hot Tub, dry & Steam Saunas, and Cold Plunge Pool, Outdoor Terrace, Pet Spa, Barbeque, Game Lounge and Screening Room, Work-Share Lounge. Steps to Vaughan Subway Station Hwy 400, Shopping, Dining, and Entertainment, including Cineplex, Costco, IKEA, Canadas Wonderland and Vaughan Mills.Wow what a deal (id:60365)
Bsmt - 244 Darcy Street
Oshawa, Ontario
Newly built suite with a separate rare entrance, an open concept living and dining room, modern kitchen with quartz counters and built -in dishwasher, lovely 3-piece bath and a private laundry. There is LED lighting throughout the basement. This state of the art suite is designed for someone who loves their own space and who wants it to be clean and quiet, This is a pet -free accommodation. We are looking for a non-smoker. Tenant must pay 35% of utilities ($200 monthly, with an adjustment semi-annually). This home is owner- occupied. (id:60365)
217 - 295 Adelaide Street W
Toronto, Ontario
Stylish Furnished Condo in the Heart of Downtown! Featuring soaring 9 ft ceilings and floor-to-ceiling windows, this beautifully upgraded suite offers luxury living at its finest. New hardwood flooring throughout. The custom-designed kitchen includes sleek new cabinetry and new stove for added convenience. The upgraded bathroom showcases a wall-hung vanity with a large, illuminated mirror. Located just steps from shops, theatres, restaurants, TTC, TIFF, Queen & King West, Rogers Centre, and the Financial District, everything downtown living has to offer is at your doorstep. Building amenities include an indoor pool, sauna, party room, high-speed WiFi, meeting room, guest parking, gym, and a rooftop terrace. Available for both short-term and long-term leasing. Students are welcome. Parking available if needed at an additional cost. (id:60365)
2910 - 19 Western Battery Road
Toronto, Ontario
Zen King West In Trendy Downtown West. 2 Bed + Den, 2 Bath. Den Can Be Used As 3rd Bedroom Or Private Office. Open Concept And Functional Layout. Modern Finishes n Laminate Flooring Throughout. B/I Appliances And Quartz Counter top. Spectacular Lake And Sunset Views. Running Track, Spa, Hot & Cold Plunge Pools, Gym And Yoga Facilities. Close To Ttc, Go Station, Metro, Entertainment, Shops And Restaurants, Multiple Parks And Lake. (id:60365)
1706 - 181 Dundas Street E
Toronto, Ontario
Luxurious One Plus Den Grid Condo @ The Corner Of Dundas & Jarvis. In The Heart Of Downtown Toronto, Steps To Ryerson Uni., George Brown College, Dundas Square, Hospital, Metro, Indigo, St Lawrence Market, Restaurant, Canada National Ballet School, Moss Park And Yonge-Subway Line. Perfect Location For Yonge Professional And Students In Downtown Core. Den Is Big Enough As 2nd Bedroom. (id:60365)
2439 Springforest Drive
Oakville, Ontario
Beautiful 3-bedroom townhouse in the prestigious Bronte Creek community of Oakville. Open-concept main floor with hardwood flooring and a cozy gas fireplace. Well-appointed kitchen with quartz countertops, ample prep & storage space with large pantry. Landscaped backyard with deck and shed. Direct garage access, generous storage, and all window coverings and appliances included. Ideally located minutes from major highways, shopping, top-rated schools and Oakville's natural beauty. (id:60365)
3 - 308 Prospect Street
Newmarket, Ontario
Welcome to 308 Prospect Street, a rare opportunity to live in a boutique 6-plex in the heart of Newmarket. This beautifully renovated (2024) two-bedroom unit offers a thoughtfully designed layout featuring a spacious kitchen with a dedicated breakfast area, two generously sized bedrooms, and a large open-concept living and dining space. Enjoy a walkout to your private balcony with stunning, unobstructed west-facing views of Fairy Lake, perfect for sunsets and outdoor relaxation. Large windows throughout flood the unit with natural light, creating a bright and inviting atmosphere. Unbeatable location just steps to Historic Main Street, Southlake Regional Health Centre, Upper Canada Mall, Newmarket GO Station, and quick access to Highway 404. Pickering College is within walking distance, and a Viva bus stop is conveniently located right in front of the building. Extras: Fridge, stove, all existing light fixtures, and window coverings. One parking space is included. (id:60365)
1009 - 50 Upper Mall Way
Vaughan, Ontario
New 1+1 Condo with a Clear View and Two Bathrooms. Direct Access to Mall, Close to Public Transit, Shopping, Restaurants and Groceries. (id:60365)
2502 - 39 Roehampton Avenue
Toronto, Ontario
Enjoy modern city living in this nearly new 1+den condo at E2 Condos, perfectly located at Yonge & Eglinton. This bright and spacious 25th-floor suite offers an east-facing exposure with open views and plenty of natural light, featuring a total of 735 sq. ft. of living space including a private 102 sq. ft. balcony. The functional layout includes a separate den with sliding doors, ideal for a home office or guest room. The unit is finished with high-quality upgrades throughout, including premium flooring, a quartz kitchen countertop and backsplash, and stylish, contemporary bathroom finishes. Residents will appreciate the unbeatable convenience of being steps from the TTC subway, the future Eglinton LRT, and Eglinton Centre, with shops, dining, and everyday essentials just outside the door. The building offers excellent amenities such as 24-hour concierge service, a fitness centre, BBQ terrace, party room, kids' playroom, and pet spa. A locker is included. An ideal rental opportunity for professionals or couples seeking comfort, convenience, and a vibrant midtown lifestyle. (id:60365)
1 - 3350 Dufferin Street
Toronto, Ontario
Opportunity to acquire a business operating from a high-exposure commercial location directly across from Yorkdale Shopping Centre. The business occupies an approximately 2,500 sq ft street-front premises on Dufferin Street. Lease is available and negotiable, subject to landlord approval.The sale includes a significant commercial kitchen build-out and related improvements, installed by prior operators, creating a versatile environment that has supported restaurant operations. The premises may be suitable, subject to approvals, for a range of concepts including restaurant, café, pizzeria, catering operation, commissary or delivery-focused kitchen, or hybrid food and experiential uses such as virtual reality, simulator, or interactive entertainment concepts. (id:60365)
7368 Saint Barbara Boulevard
Mississauga, Ontario
Beautiful Semi-Detached Home with an extended driveway located in a highly desired neighborhood. LOCATION: Situated close to plazas, shopping, grocery, transit, and top-rated schools, while remaining only minutes to Hwys 401, 407, 410, Heartland Town Centre, and Square One. MAIN FLOOR: Features a Double Door Entry, 9' ceilings, and an Open Concept layout with Living, Dining, and Family areas complemented by Pot Lights throughout. GOURMET KITCHEN: Newly upgraded with Stainless Steel appliances, Quartz countertops, matching Backsplash, Extended Cabinets, and a Custom Pantry. SECOND FLOOR: Offers 3 Spacious Bedrooms plus a Den featuring a Closet and Window. INTERIOR FINISHES: Enjoy easy maintenance with no carpet anywhere in the house. EXTERIOR: The backyard features a full concrete patio throughout, perfect for entertaining. ENERGY & POWER: This home is future-ready with a 200 Amp electrical system, solar panels that keep electric bills very low, and a dedicated EV car charging port. (id:60365)


