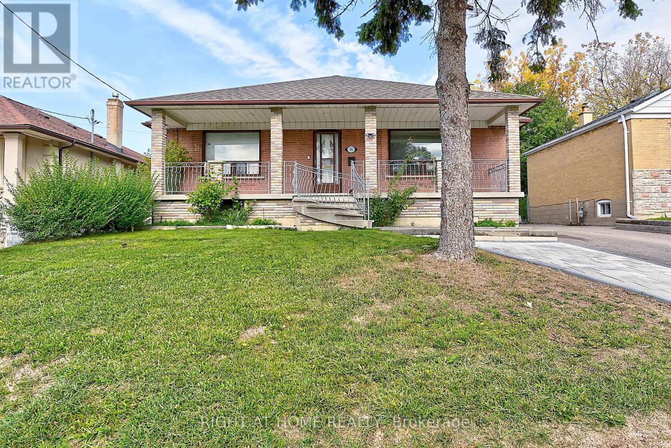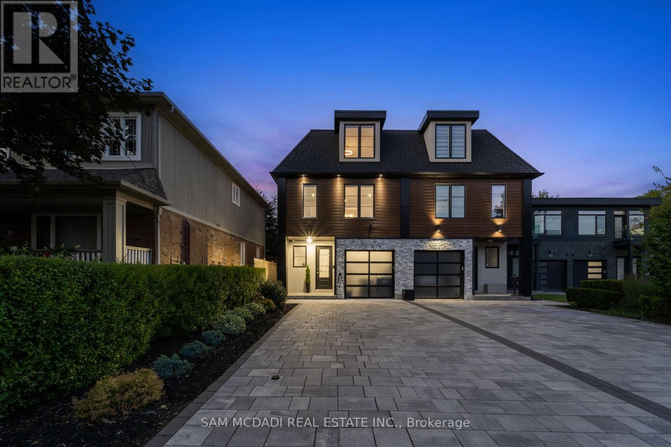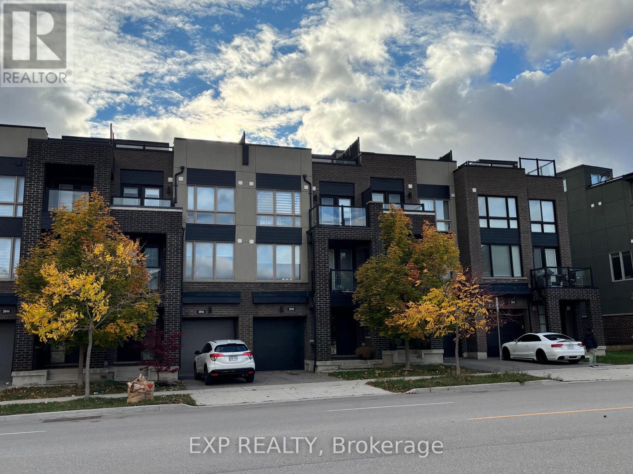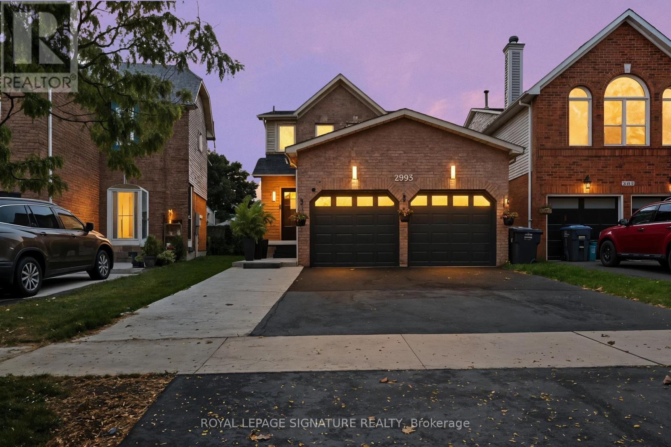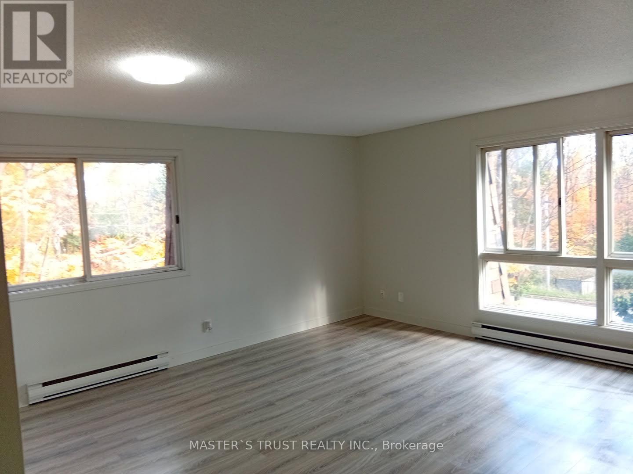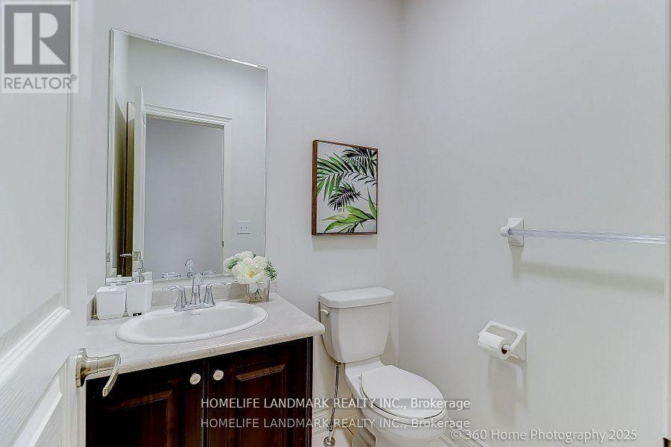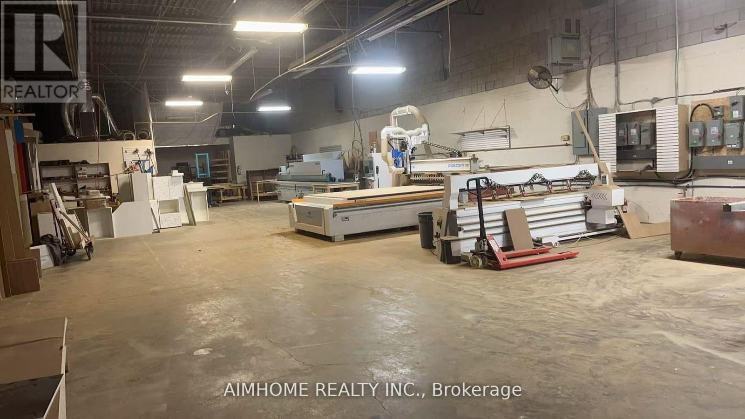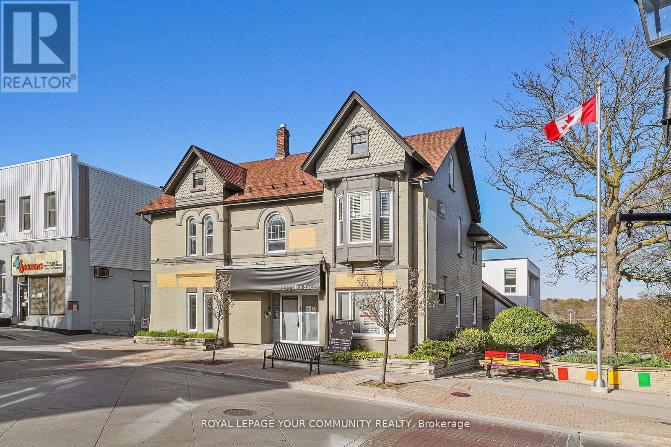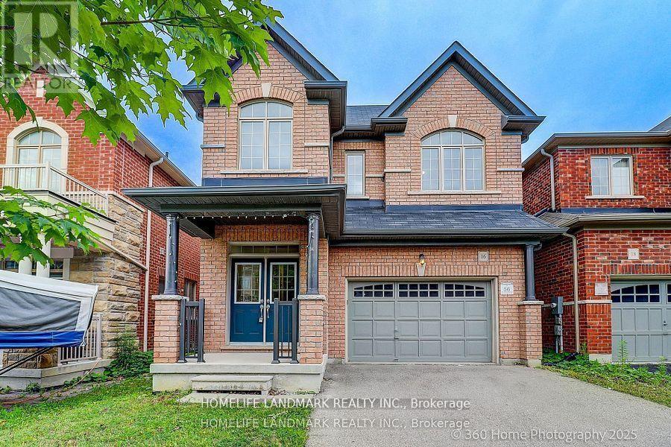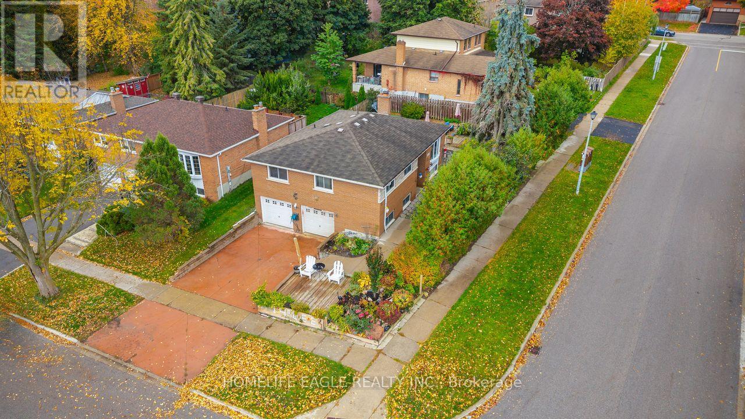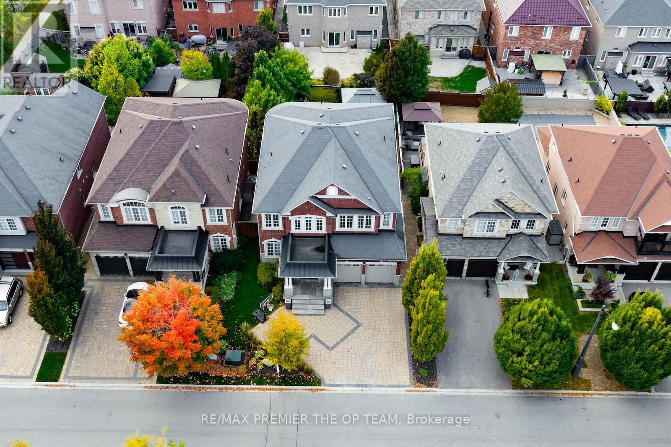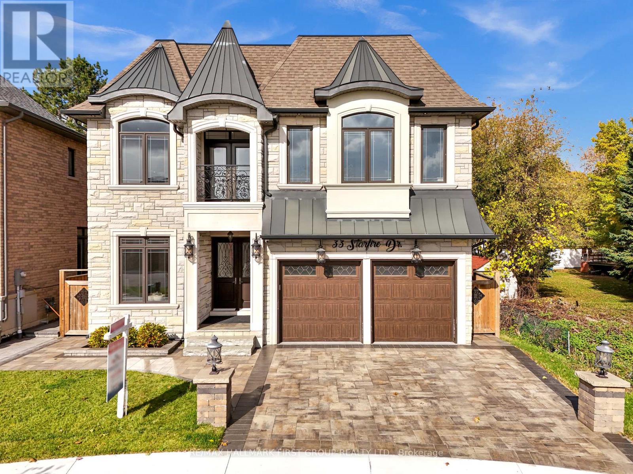34 William Cragg Drive
Toronto, Ontario
Welcome to 34 William Cragg Dr. Well Maintained 3 bdrms Bungalow. Premium Lot. Walking Distance to Walmart, No Frills. Minutes Drive to 401, Hospital, and other Amenities. (id:60365)
11b Maple Avenue N
Mississauga, Ontario
Offering over 4,400 sq. ft. of modern living for just under $500 per sq. ft.! Seldom found and rarely offered, 11B Maple Avenue N sits on a deep 149-foot lot in one of Mississauga's most prestigious lakeside communities. This expansive semi offers nearly 3,500 sq. ft. above grade and makes a striking impression from the moment you enter, with a private elevator providing access to all floors. You won't find another home like this in Port Credit.The sun-drenched main floor showcases soaring tray ceilings, wide-plank light oak hardwood floors, and expansive windows that fill the space with natural light. A stunning marble fireplace anchors the living room, setting the tone for both cozy nights in and refined entertaining. The charismatic kitchen is effortlessly functional and designed for connection. Enjoy a large quartz island, high-end appliances, and seamless flow to the dining area. Oversized glass doors lead to a private, landscaped backyard with a wood deck and gas BBQ hookup, perfect for alfresco dining. Above, the primary suite is a true retreat with dual walk-in closets, a spa-like ensuite, and a skylit hallway. Each additional bedroom includes its own walk-in closet and ensuite, ideal for family and guests. The third level adds flexible living space with two more bedrooms and a bright home office. The fully finished lower level features oversized windows, a 3-piece bath, a Finnleo sauna, and rough-ins for a second kitchen and laundry, ideal for a media lounge, home gym, or future rental income suite. Additional highlights include a monitored smart home system, power blinds, EV-ready epoxy garage, and premium finishes throughout. This one-of-a-kind home is superbly located just steps from Port Credit's vibrant waterfront, boutique shopping, parks, dining, and effortless commuting via GO Transit or the QEW. (id:60365)
3048 Postridge Drive
Oakville, Ontario
100% Freehold Townhome - No Road Fees or Maintenance Fees! Perfectly located in one of Oakville's most sought-after neighbourhoods, this stunning freehold townhome offers 2 bedrooms, 3 bathrooms, and a deep single-car garage with ample storage space plus a private driveway. Designed with contemporary style and comfort in mind, the home features hardwood flooring throughout (excluding tiled areas in the kitchen and bathrooms) and elegant finishes at every turn. The open-concept living and dining area is warm and inviting, highlighted by a beautiful gas fireplace - perfect for cozy evenings. The modern kitchen showcases sleek cabinetry, stainless steel appliances, and a stylish breakfast island - a true chef's delight. Step outside to the private rooftop terrace, an ideal space for entertaining guests or relaxing while taking in the scenic views. Located close to top-rated schools, Oakville Trafalgar Memorial Hospital, shopping, dining, major highways (403/QEW/407), and public transit, this home perfectly blends style, comfort, and convenience. Don't miss your chance to own this exceptional townhome - schedule your private viewing today! (id:60365)
2993 Gulfstream Way
Mississauga, Ontario
Unbeatable Location in the Heart of Winston Churchill & Lisgar. Step inside this charming and beautifully renovated home, fully upgraded from top to bottom with a brand-new kitchen and appliances, over $70K in upgrades, hardwood floors throughout & the whole house freshly painted. This home features 4 bedrooms (3+1) and 4 bathrooms. Just minutes to Lisgar GO Station, Hwy 401, Toronto Premium Outlets, Pearson Airport, Smart Centres Mississauga, and 50+ shops including Walmart, Longos, Superstore & Home Depot. Walking distance from Tim Hortons, Starbucks, TD, and RBC. Surrounded by top-rated schools Edenwood Middle School, Meadowvale Secondary, and Meadowvale Community Centre plus nearby lakes, trails, and parks. The chefs kitchen is a true showstopper, complete with marble countertops, built-in appliances including a wine fridge, and plenty of cabinetry for storage.The open-concept layout flows seamlessly into the dining and living areas, perfect for gatherings and everyday living. Enjoy your spacious private backyard oasis on a deep lot, featuring a beautiful private deck and a fully fenced backyard, surrounded by greenery with complete privacy from neighbours. Perfect for morning coffee, summer BBQs, or relaxing evenings outdoors. Income-Potential Property! The finished basement features a separate entrance, full kitchen, private laundry, and bathroom, offering an ideal in-law/guest suite. Upstairs also includes its own laundry for added convenience. Key Features: parking for up to 5 cars, heated insulated garage, new asphalt & concrete driveway (2025),fresh interior paint, updated kitchen counters & hardware, new sod, and roof (2019).This charming and beautiful home combines prime location, privacy, and income potential a rare find in Mississauga.The basement also has its own separate entrance, making it a full apartment suite with potential rental income of $2000+ per month.Perfect for downsizers, first-time home buyers, or investors everything at your door step. (id:60365)
4 - 190 Borland Street E
Orillia, Ontario
Rarely available 3-bedroom apartment in one of the most sought-after neighbourhoods near Couchiching Beach! Enjoy a short walk to the public boat launch, Metro, Shoppers, and popular restaurants. This bright, freshly painted home features modern laminate flooring, sun-filled rooms, and a spacious bathroom with a stylish new vanity - perfect for comfortable living in a prime location. Water and 2 parking spaces included- tenants pay hydro. (id:60365)
16 Beechborough Crescent
East Gwillimbury, Ontario
Stunning Greenpark Detached Home. Gr Fl 9' Ceiling & Hardwood Floor Through-Out Main Fl. Functional Open Concept Layout With Lots of Natural Light. Gas Fireplace in Spacious Family Room. Modern Kitchen With Centre Island, Stainless Steel Appliances, Extra Cabinets and Breakfast Area Walk-Out To Backyard - Perfect for Entertaining and Everyday Living. Spacious Master Bedroom With 5 Piece Ensuite & W/I Closet. All Other 3 Bedrooms Feature Ensuite Bathrooms for Added Privacy and Convenience. Close To Go Train Station, Hwy 404, School, Parks, & Shopping, Minutes To Newmarket. (id:60365)
Unit 3 - 67 Steelcase Road W
Markham, Ontario
This 5,782-square-foot, 18-foot-high industrial property is located in a prime location in the heart of Markham's vibrant commercial and industrial district. It can be used for a variety of purposes, including warehousing, manufacturing, merchandise exhibitions, offices, and more. It's just minutes from Highway 404, offers reasonable rent, and is ready for occupancy. (id:60365)
171 Main Street S
Newmarket, Ontario
Location, Location, Location! Attention Developers or Investors. 3 Story Commercial Building Located Downtown Newmarket Surrounded By Plenty Of Street and Municipal Parking, Full Detail Plans Available, Perfect For Medical Retail, Restaurant, And Professional Offices. Building Has Been Striped to Studs (fronting on Main St) First Floor Hallway, Washrooms and Offices Renovated, Many Second Floor Offices Renovated (id:60365)
16 Beechborough Crescent
East Gwillimbury, Ontario
Beautiful Greenpark Built 4 Bedroom + 5 Bathrooms, Each Bedroom Has A Private Bathroom En Suite. Boasting Hardwood Floors On Main, Laminate Floors On 2nd, Stained Oak Stairs With Metal Pickets, Large Family Sized Open Kitchen With A Large Walk-In Pantry. Close To Amenities, Schools, Hwy 404, Parks, Public Transit And More. Furnitures in the photos are for staging purpose, it will not be included in the lease. (id:60365)
14 Lee Avenue
Bradford West Gwillimbury, Ontario
The Perfect All Brick Bungalow In Bradford* Double Door Garage* Premium 50 FT Frontage* Open Concept Living Dining Area* Large Expansive Windows Throughout* Approximately 2500 Sq Ft Of Living Space* Eat in Kitchen W/ Ample Storage Space* All Bathrooms Updated W/ New Quartz Vanity Tops* All Spacious Bedrooms W/ Closet Space* Finished Basement With Additional Bedrooms, Oversized Windows & Large Living Space* Move In Ready! Must See! Don't Miss! (id:60365)
226 Via Borghese
Vaughan, Ontario
226 Via Borghese showcases exceptional craftsmanship and an impressive array of premium upgrades throughout. Featuring soaring 9 ft ceilings, upgraded hardwood floors, plaster crown moulding, and Hunter Douglas Silhouette blinds, every detail has been carefully curated for elegance and comfort. Custom-designed kitchen and bathrooms offer granite countertops, high-end cabinetry, and top-of-the-line appliances: a Miele 48 fridge/freezer, Miele 36 5-burner induction cooktop, Miele 30 oven, Miele 24 speed oven, Bosch 800 Series dishwasher, and an LG washer/pedestal washer/dryer set. Closets are finished with organizers, and an upgraded front door adds to the home's curb appeal. The media loft features a full custom office. The spa-like ensuite is outfitted with an upgraded glass shower offering body spray, rain head, and hand sprayer. Comfort continues with a steam humidifier, owned tankless water heater, and heated tiled garage with upgraded doors, EV charger, and interlock driveway with concrete base. Outdoor living is exceptional, boasting a professionally landscaped yard, interlock patio with concrete base, composite deck with storage, artificial turf front and back, landscape lighting, gazebo, and natural gas lines for heaters and BBQs. The full outdoor kitchen features a 42 Lynx stainless BBQ, two fridges, sink, and abundant prep space. Smart home features include an alarm system with wired door/window sensors, exterior cameras, Ring motion cameras, smart locks, ethernet cabling, and 200-amp electrical service. Basement is unfinished but insulated floor-to-ceiling, with upgraded windows and rough-in for a bath. Blending superior finishes, modern technology, and extraordinary indoor/outdoor spaces, this home offers a rare opportunity for buyers seeking luxury, convenience, and timeless design in one seamless package. (id:60365)
33 Starfire Drive
Toronto, Ontario
Exquisite custom-built luxury home in Scarborough's prestigious Highland Creek community. This 4+1 bedroom, 7-bath residence features a bright, open-concept layout with 10-ft main-level ceilings, rich hardwood floors, custom wainscoting on all floors, and expansive windows. The second floor boasts 9-ft ceilings with tray accents.Each bedroom includes a private ensuite and walk-in closet, with one offering a Juliet balcony. The gourmet kitchen showcases premium stainless steel appliances, a built-in oven, and custom cabinetry. A curved oak staircase with handcrafted iron railings, LED accent lighting, pot lights, coffered ceilings, and a gas fireplace adds elegance throughout.Upstairs laundry, professionally designed décor, and $20K in Hunter Douglas window coverings enhance sophistication. The high-ceiling basement provides versatile space, and the landscaped yard features an automated sprinkler system.Walking distance to top schools and minutes to GO Station and Highway 401-luxury and convenience combined in one exceptional home.A truly one-of-a-kind home! (id:60365)

