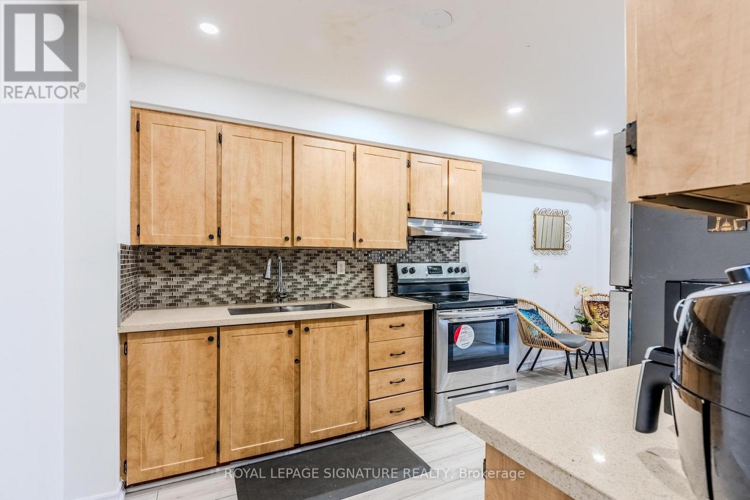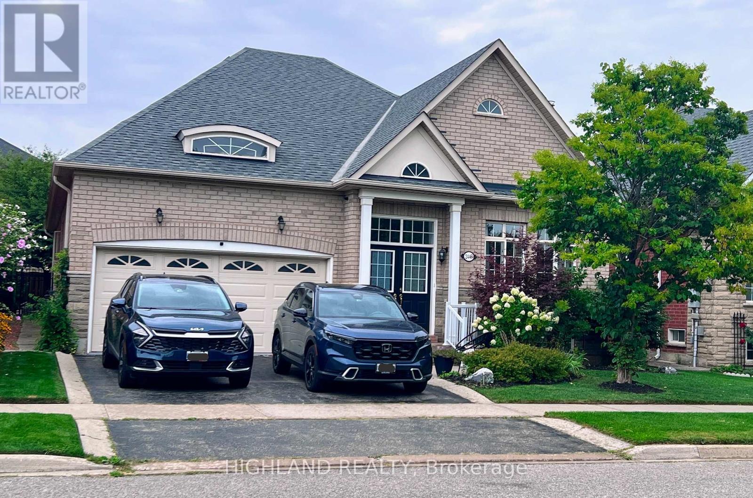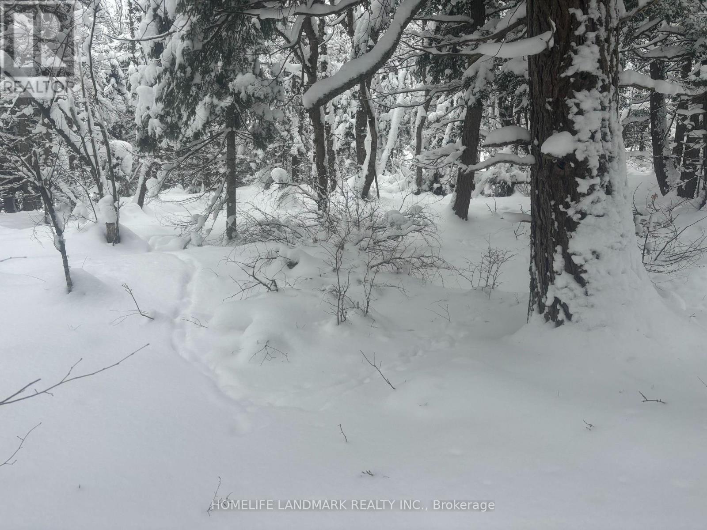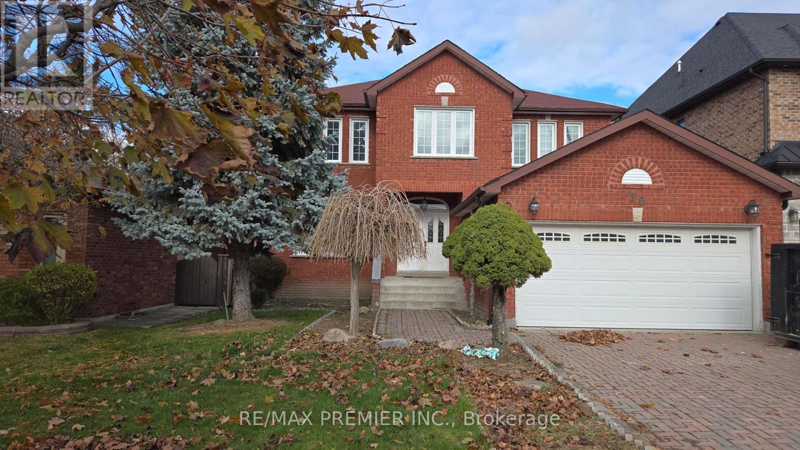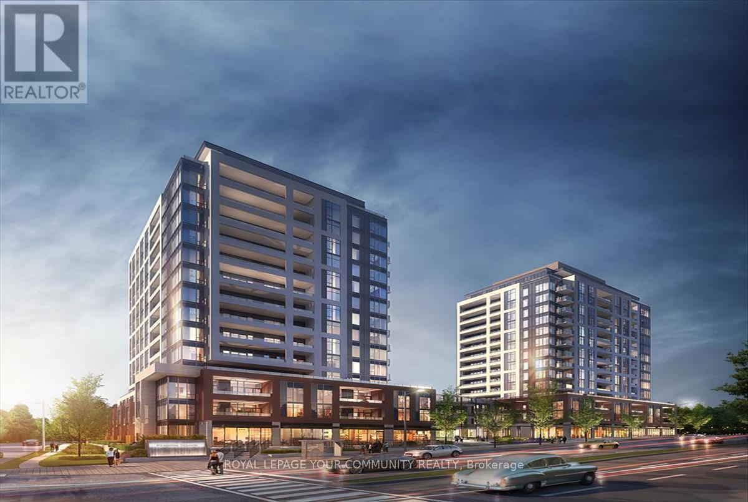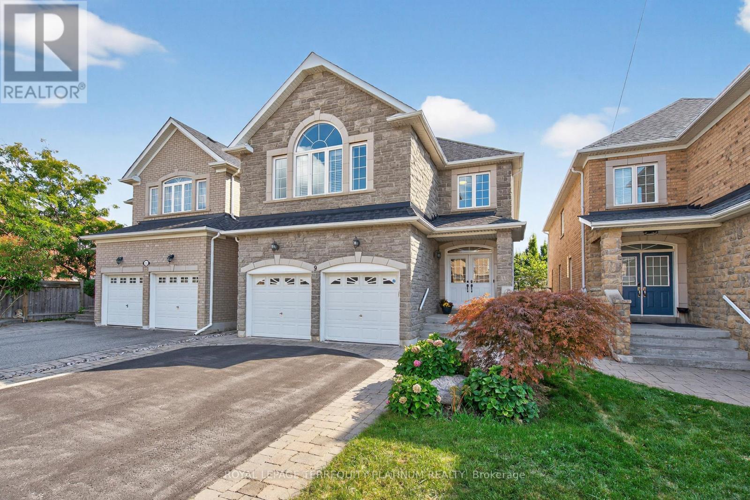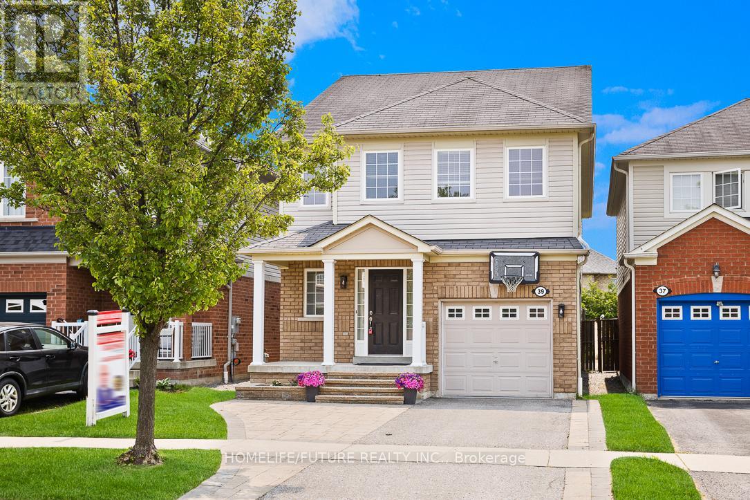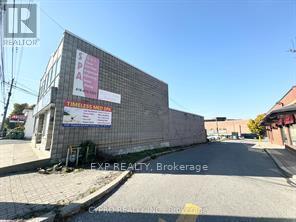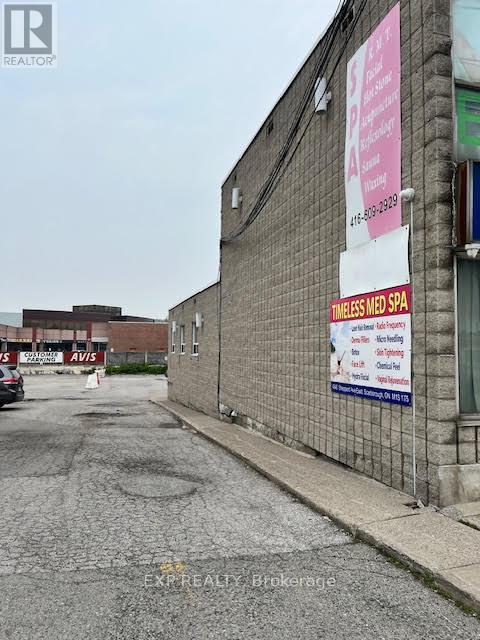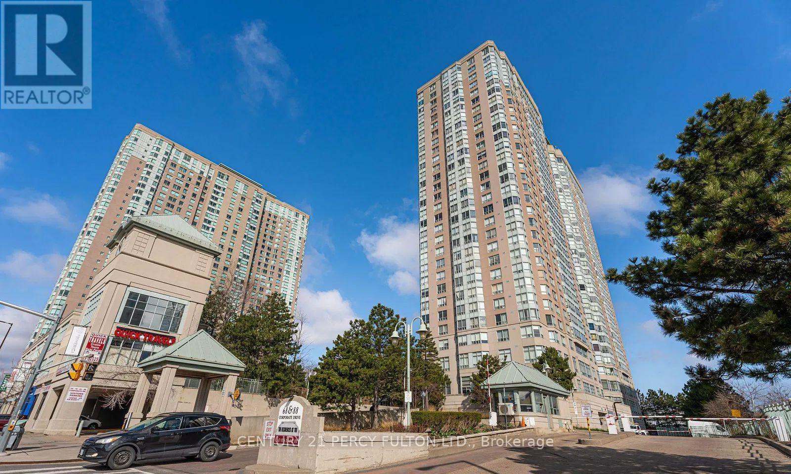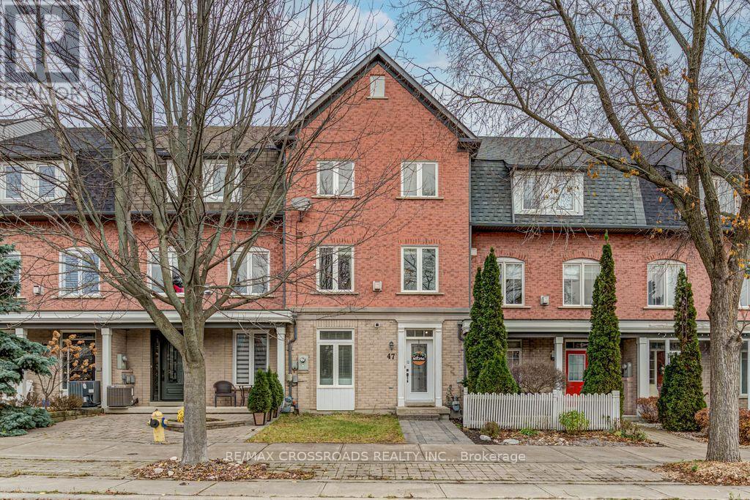84 - 2170 Bromsgrove Road
Mississauga, Ontario
A Must-See Townhome Just Steps from Clarkson GO Station! This spacious 2-storey townhome offers both comfort and convenience in an unbeatable location. Featuring a bright eat-in kitchen with a walk-out. Enjoy the open-concept living and dining area, With 1.5 bathrooms and two large bedrooms, there's plenty of room to live and grow. The primary bedroom includes a closet, while the second bedroom features a walk-out to a private balcony, You'll love the abundant storage space throughout, and the convenient second-floor laundry makes daily chores a breeze. Plus, your dedicated parking spot is right at your doorstep for ultimate convenience. (id:60365)
2445 Palmerston Road
Oakville, Ontario
Stunning 3+2 Br Oversized 1957 Sq.Ft Bungalow In Highly Sought-After Joshua Creek! This Move-In Ready Home Features A Bright Open Concept Main Floor W/ Spacious Living & Dining, Family Room W/ Fireplace, And Eat-In Kitchen W/ Granite Counters, Real Wood Cabinetry & Walk-Out To backyard. Large Primary Br W/ W/I Closet & 4Pc Ensuite. Professionally Finished Basement W/ Wide Laminate Floors, 3 additional Bedrooms, each with its own private ensuite bathroom, (One bedroom Locked for Landlord Storage), Sleek Kitchen W/ Ss Appl, Laundry & Ample Storage. $$$ Spent On Upgrades! Walking Distance To Parks, Trails, Sports Fields, Rec Centre & Shops. Minutes To Hwy 403, QEW, 407 & GO Transit. In Top-Rated School District: Joshua Creek Public School & Iroquois Ridge High School. Perfect Family Home In A Prestigious Community! (id:60365)
153 Acres Parcel 18476
Timmins, Ontario
Discover 153 acres of pristine Northeastern Ontario wilderness in organized Wark Township, just 25 km from downtown Timmins. Ideal for avid hunters, this off-grid property sits within WMU 30 and is known for excellent Moose and Black Bear hunting. The land features a mix of Black Spruce, Poplar, and marsh terrain. Surface and tree rights (except Pine) are included. Zoned RD RU-Rural, the property allows one hunt camp up to 500 sqft. Access is via Highway 655 and approximately 8 km of trails and logging roads through Crown and private land. Perfect for a seasonal camp, forestry use, or recreational retreat. (id:60365)
Bsmt - 75 Ferguson Drive
Barrie, Ontario
Legal Basement! Furnished! Separate entrance, ensuite laundry, large kitchen combined with dining, Ideal for Single Professional. Tenants Pays 1/3 utilities and tenant insurance. (id:60365)
36 Railway Street
Vaughan, Ontario
Great opportunity to purchase a custom built home with Large 51'X195' feet lot. Spacious two story home in a prime high demand area of Maple. Large four bedrooms, oversize kitchen with built-in appliance. Main floor Den and Laundry room . Fully finished basement with kitchen, and four piece bathroom, walk-up to the back yard and seperate side entrance. Close to all amenities including schools, shopping Transit and Go-train. (id:60365)
B708 - 715 Davis Drive
Newmarket, Ontario
Bright and spacious brand-new 1-bedroom condo at Kingsley Square, offering a south/West-facing layout filled with natural light, 9' ceilings, laminate flooring throughout, and a modern kitchen with quartz countertops and stainless-steel appliances. Enjoy private balcony, underground parking with EV rough-in, and an owned locker. This luxury building features top-tier amenities including a 24-hour concierge, fitness centre, yoga area, party /meeting room, rooftop terrace with BBQs, guest suites, and visitor parking. Unmatched location on Davis Drive, steps to Southlake Regional Health Centre, minutes to GO Transit, Hwy 404, Upper Canada Mall, historic Main Street, parks, restaurants, supermarkets, and Costco. A perfect blend of comfort, style, and convenience in Newmarket's newest condo community. (id:60365)
9 Maraca Drive
Richmond Hill, Ontario
Look No Further! Perfectly situated on a quiet, low-traffic street, this residence showcases Citadel Charcoal Stonework, creating timeless curb appeal and an elegant first impression. Offering 2,580 sqft above grade plus over 1,000 sqft finished basement, which features a surround-sound system for movie nights, generous space for workout & hosting, a convenient wet bar & cabinet storage, and a guest bedroom for visitors. Forward-thinking upgrades include two EV charging outlets in the garage and hard wired network connectivity in every room, a must-have for professionals, students, and gamers alike. The 9 ft ceiling main floor highlights crown moulding, a recessed ceiling dining room, solid wood cabinetry, a kitchen island with breakfast bar, quartz counters and backsplash, and a striking art-deco style fireplace that adds warmth and character. Upstairs, four bedrooms and three bathrooms include two primary suites with spacious closets, while each bathroom is equipped with an electrical outlet beside the toilet for convenient bidet installation. Smooth Ceiling Throughout! The sun-filled, south-facing backyard is a private retreat framed by European hornbeam trees, custom pergolas, and a deck large enough for an eight-seat dining set and lounge. Interlock walkways, a wood shed, and low-maintenance flower beds complete the outdoor space. Within short walking distance to two elementary schools, Richmond Green Park, and community sports facilities, this home offers both lifestyle and convenience. Hwy 404 and major retailers including Costco, Home Depot, Staples, and grocery stores are only minutes away. With upscale finishes, abundant space, and technology upgrades, it delivers exceptional living in one of Richmond Hills most sought-after neighborhoods. (id:60365)
39 Harkness Drive
Whitby, Ontario
Beautiful 4-Bedroom Home In Prime Whitby Location - Move-In Ready! Welcome To This Stunning 4-Bedroom Home Nestled In One Of Whitby'S Most Sough-After Neighborhoods! Featuring A Functional And Spacious Layout, This Freshly Painted, Carpet-Free Home Offers Comfort, Style, And Convenience For Families. Enjoy A Bright And Inviting Separate Family Room And Dedicated Study Area-Perfect For Working From Home Or Quiet Evenings. The Kitchen Is A Chef's Dream, Boasting Stainless Steel Appliances, A Gas Stove, Granite Countertops, And A Cozy Breakfast Area Ideal For Morning Coffee Or Casual Meals. Upstairs, You'll Find Four Generous Bedrooms, Including A Luxurious Primary Suite With A 5-Piece Ensuite Featuring A Relaxing Jacuzzi Tub. The Elegant Hardwood Staircase, Upgraded Finishes, And Brand-New Laminate Flooring On The Second Floor Add To The Home's Contemporary Charm. Step Outside To A Beautifully Maintained Backyard, Perfect For Entertaining Or Relaxing, Complete With A Natural Gas Bbq Line-Ideal For Effortless Outdoor Cooking All Season Long. Located Just Minutes From Top-Rated Schools, Parks, Shopping, Highway 401 & 407, And More, This Home Offers The Perfect Blend Of Lifestyle And Location. (id:60365)
4246 Sheppard Avenue E
Toronto, Ontario
Commercial or Residential Space on Lower Level located on Sheppard Ave. E. of Midland. Approximately 1950sf of space ideal for many permitted use such as service retail, professional office, beauty spa, catering facility, tutoring office, school, daycare, etc. Excellent Walk Scores. 3 offices/rooms and 1 bath and shower. (id:60365)
Unit 102 - 4246 Sheppard Avenue E
Toronto, Ontario
Commercial Retail Space Fronting on Sheppard Ave. E. of Midland. Approximately 850sf of space ideal for many permitted use such as service retail, professional office, beauty spa, catering facility, tutoring office, school, daycare, etc. Excellent Walk Scores. 3 offices/rooms and 1 bath and shower. (id:60365)
2512 - 88 Corporate Drive
Toronto, Ontario
**Tridel Consilium Place** Spacious, Concept 1+1 Bedroom, Gorgeous Northwest Sunset Views of the City. Laminate Floors Thru-out, Den can be 2nd bedroom or Home Office, Fabulous Million Dollar Recreation Facilities, 24Hrs Gated Security, Stainless Steel appliances, TTC at Doorsteps, Close to Shopping, Schools, Hwy 401, 404, Subway and Scarborough Town Centre. (id:60365)
47 Port Union Road
Toronto, Ontario
Welcome to this Beautiful 3+1 bedroom, 3 bathroom home in one of Toronto's most family-friendly lakeside neighbourhoods. Freehold Townhome (no maintenance fees). Bright and inviting with west-facing exposure, this home features a stunning newly renovated kitchen with white shaker cabinets, sleek black hardware, chevron patterned backsplash, black quartz countertops, stainless steel farmhouse sink, timeless porcelain floors, upgraded appliances, an eat-in kitchen and seamless walk-out to a private patio, perfect for barbecues and easy outdoor entertaining. Updated flooring and painting through-out the home. Newer Custom Bamboo window shades on main floor. Upstairs, two bedrooms have been opened to create a spacious second primary suite-easily converted back if desired-and the convenience of upper-level laundry enhances everyday living. Just minutes walk to Rouge Beach and Rouge Hill GO Station, enjoy a quick commute to Union Station, and TTC transit just steps away. Families will love walking distance to top-rated schools and nearby parks including Port Union Waterfront Park and Trails, Rouge Beach, and Adams Park. Spend your weekends paddle-boarding, having picnics and exploring nature, effortless nights out downtown Toronto via Go-Train, This highly desired West Rouge community offers you a lifestyle most neighbourhoods simply can't offer. *Furnace 2021, Air Conditioner 2021, Sundeck 2021, Windows 2021, Roof 2019. *Formal Dining room being used as home office, Ground Level Bonus/Family Room being used as guest room. $ Thousands spent on upgrades. (id:60365)

