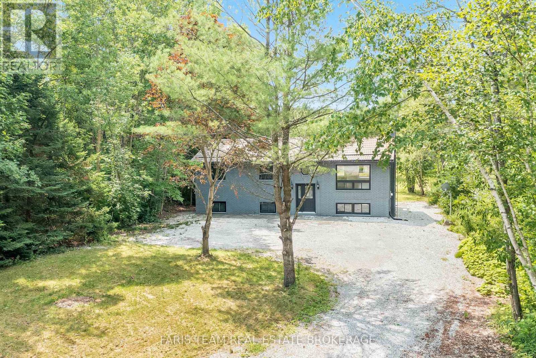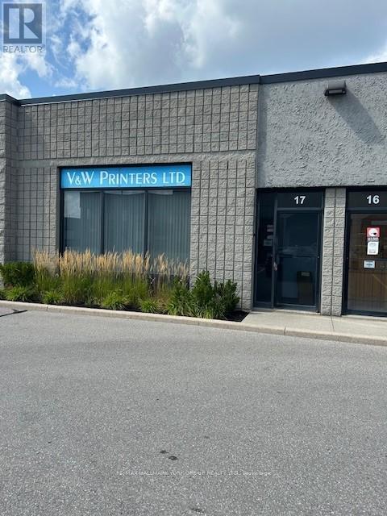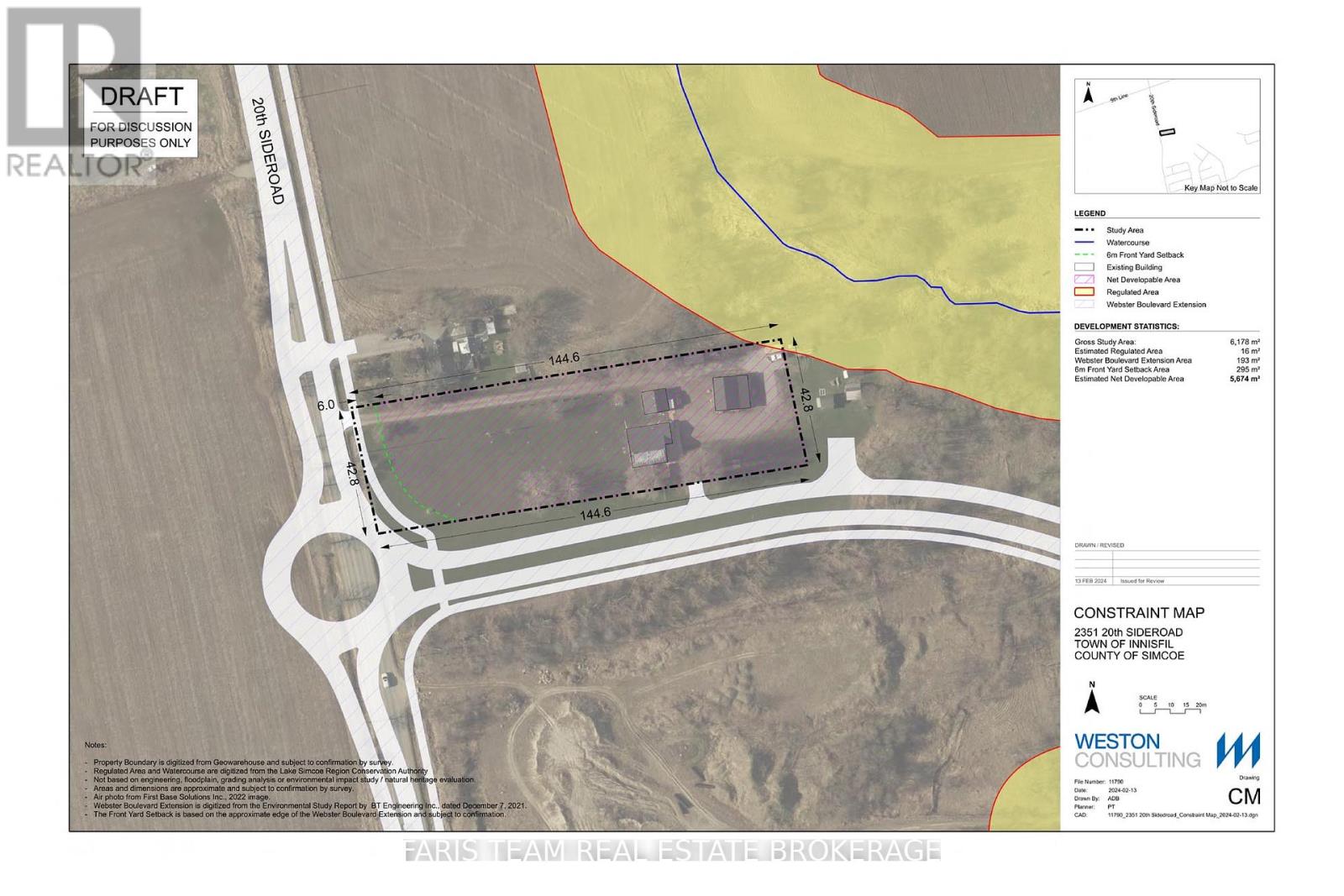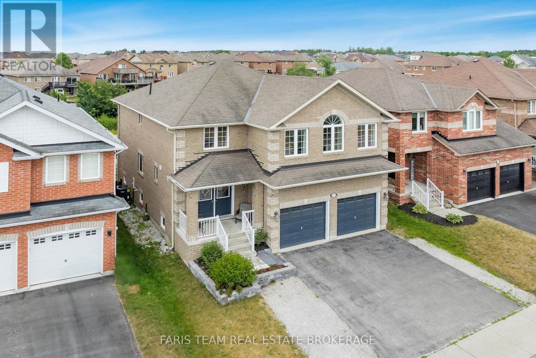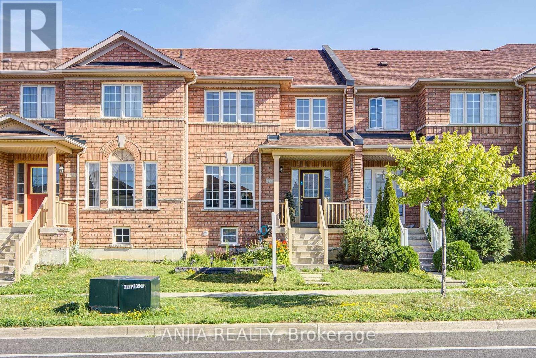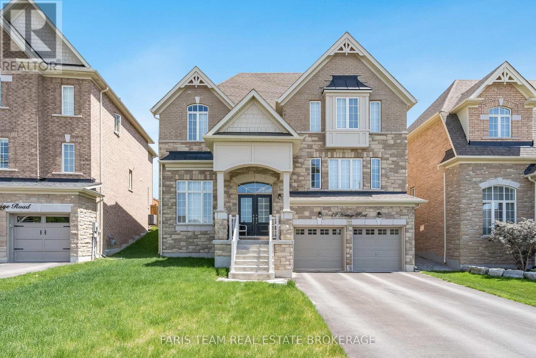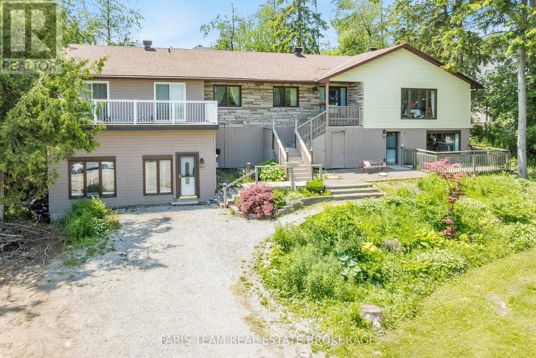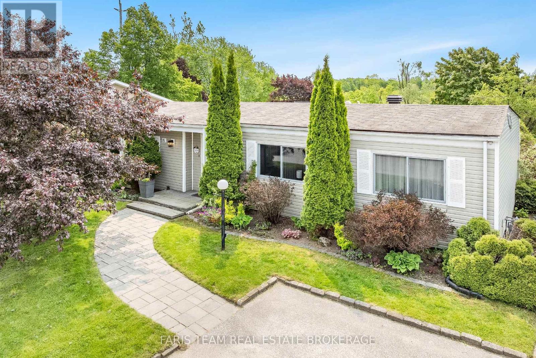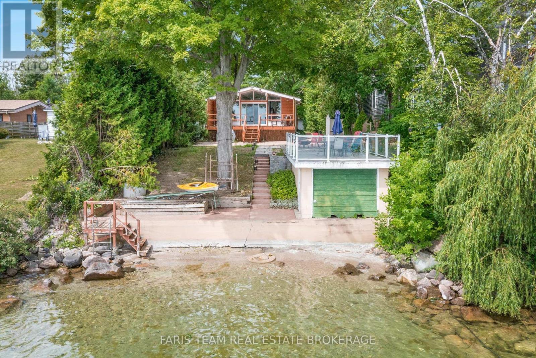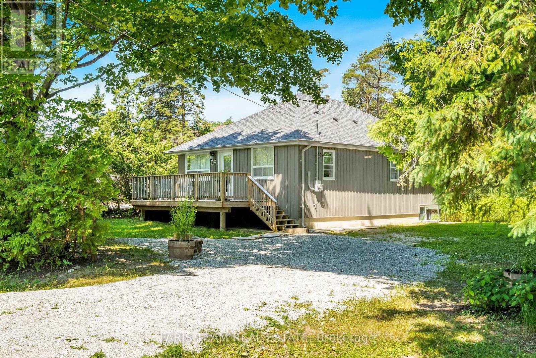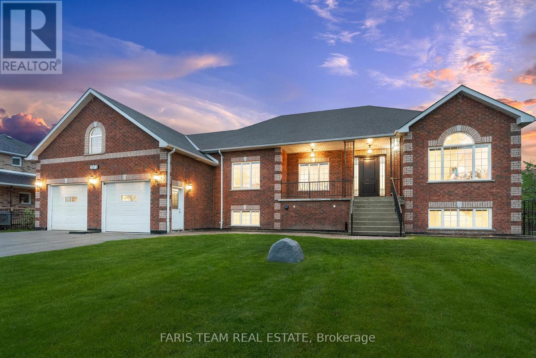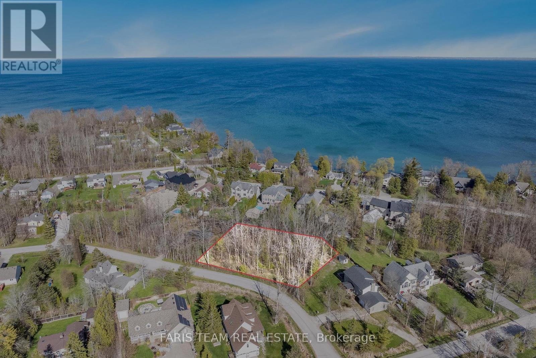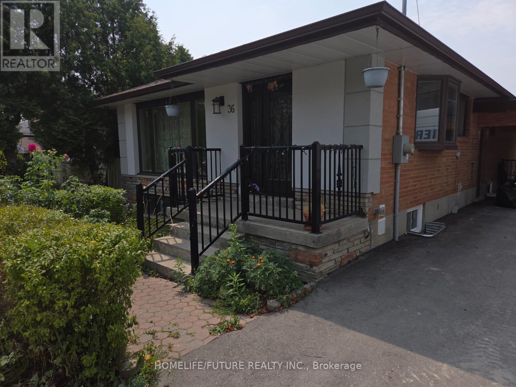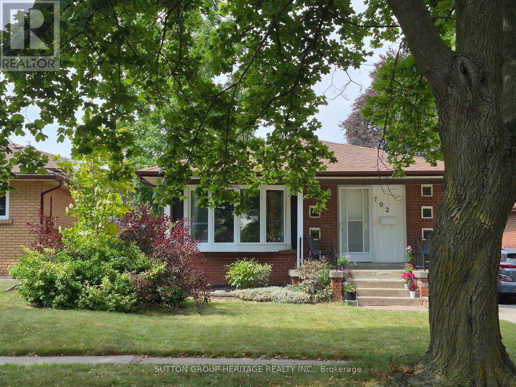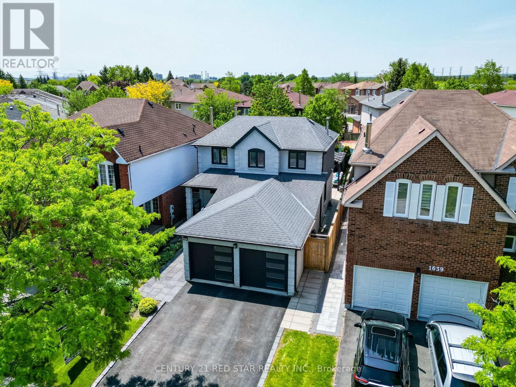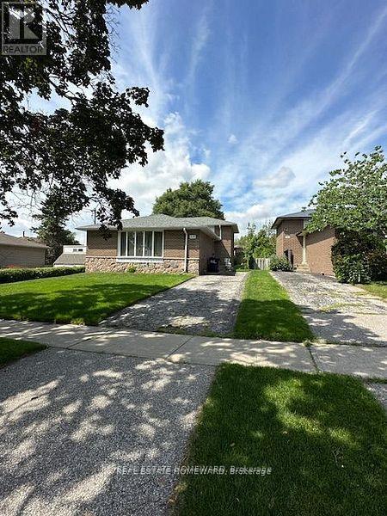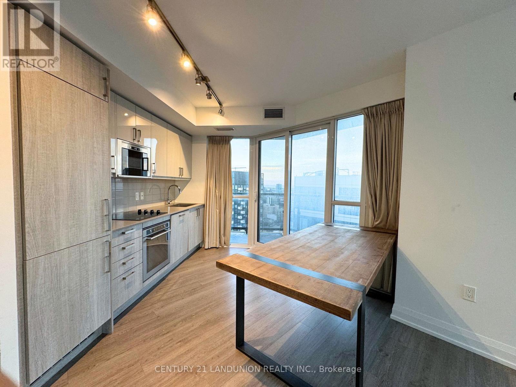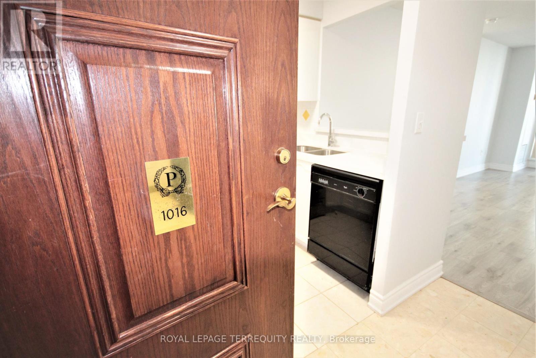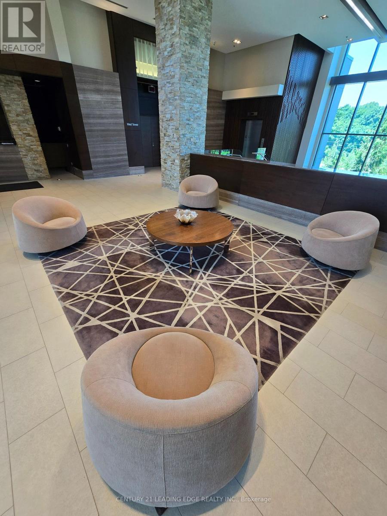45 Athabaska Road
Barrie, Ontario
Move-In Ready Gem in Barries High-Demand South West End!Dont miss this incredible opportunity to own a beautiful, turn-key home in one of Barries most desirable neighborhoods! Perfectly located in the vibrant South West End, this home puts you just minutes from shopping, schools, parks, and quick access to Highway 400 ideal for busy families and commuters alike.Step inside and fall in love with the bright, open-concept layout, featuring a spacious living room, dedicated dining area, and an eat-in kitchen built for hosting and everyday comfort. Enjoy stylish, neutral décor and durable, high-quality laminate flooring throughout no carpet here!Walk out from the main level to a large private deck and a fully fenced backyard the perfect outdoor space for summer BBQs, pets, and kids at play!Need more room to grow? The finished lower level offers a separate family room with a rough-in for a second bathroom ready for your custom touch. Whether you're working from home, hosting guests, or creating a play space, its the flexibility todays families need. (id:60365)
5127 Severn Pines Crescent
Severn, Ontario
Top 5 Reasons You Will Love This Home: 1) Beautifully updated and move-in ready, this detached family home sits on over half an acre of serene waterfront, offering privacy and modern comfort 2) Renovated with quality in mind, the home showcases luxury vinyl plank flooring, stylish recessed lights, and sleek quartz countertops across a spacious layout featuring 3+2 bedrooms 3) A bright basement recreation room opens to a covered interlock patio, where you can relax and enjoy uninterrupted water views from the entire rear of the home 4) Detached, heated two-car garage equipped with propane service providing year-round functionality for vehicles, hobbies, or storage 5) Surrounded by mature trees and peaceful nature, this private retreat offers direct access to endless canoeing or small craft boating adventures right from your backyard. 1,128 above grade sq.ft. plus a finished basement. Visit our website for more detailed information. *Please note some images have been virtually staged to show the potential of the home. (id:60365)
2 Grace Crescent
Barrie, Ontario
This is a short term rental 6-8 months max. You can live in this gorgeous 4 bedroom home and enjoy peace and tranquility in a family friendly neighbourhood. It's fresh, clean, fully furnished and ready to move in. The large eat-in kitchen has stainless steel appliances, quartz counters and is can accommodate your family gatherings. Walk into the open concept, spacious dining and living room and have fun entertaining. For more privacy, relax in the separate family room in front of the cozy gas fireplace. This home has lots of natural sunlight coming in every window. The 2nd floor has a large primary bedroom with renovated hardwood flooring, walk in closet, and updated ensuite. Great sized 2nd, 3rd, and 4th bedrooms with closets and renovated hardwood flooring. Main bathroom is like a spa oasis. The lease includes all existing window coverings, all existing electrical light fixtures. Existing: pots, pans, dishes, cutlery, glassware. Does not include the outdoor pool, which will be covered for the duration of the lease. Does not include any linens. Includes the use of the basement and the garage. Tenant pays for all utilities and is responsible for lawn maintenance and snow removal. One small pet can be discussed. SHORT TERM RENTAL 6-8 months. (id:60365)
291 Parkwood Avenue
Georgina, Ontario
Steps from the sparkling shores of Lake Simcoe sits this beautifully updated raised bungalow on an oversized lot with incredible income potential! Nestled in a vibrant and growing community, this home offers endless potential for both homeowners and investors alike. The bright, functional main floor features a welcoming layout with spacious principal rooms, ideal for family living or entertaining guests. The updated kitchen is complete with quality stainless steel appliances and a generous dining space which walks out to the huge rear deck. Here you can gather with friends and family to enjoy a BBQ under the sun or a bonfire under the stars. A true cottage-style escape from the daily grind! The basement has been thoughtfully set up to accommodate one or even two separate apartments offering a fantastic income opportunity or multigenerational living potential. Enjoy morning walks to the water, evenings watching breathtaking sunsets, and the convenience of nearby shops, schools, and amenities all while being just a short drive from major highways. Whether you're looking for your forever home, a weekend retreat, or a smart investment, this property is brimming with possibilities. (id:60365)
17 - 220 Industrial Parkway S
Aurora, Ontario
Desired Condo Complex * Convenient Location * Easy Access to the Hwy 404 & Amenities * Van / Truck Level Roll Up Insulated Shipping Door * New Furnace, Instant Hot Water (id:60365)
84 Smith Street
New Tecumseth, Ontario
This updated 3 bedroom, 3 bath end unit townhome in Alliston's desirable west end offers over 1,400 sq. ft. of bright living space with a brand new modern kitchen featuring quartz counters and stainless steel appliances, new laminate flooring on the main and upper floors, a new staircase with iron picket railings, and refreshed bathrooms. The open concept main floor is filled with natural light from extra end unit windows and opens to a private backyard with no rear neighbours. The primary bedroom has a 4 piece ensuite, two additional bedrooms share another full bath, and the partially finished basement includes a spacious rec room or potential fourth bedroom with legal egress windows. Complete with a single car garage with interior and backyard access, this home is steps from amenities, schools, parks, and more. Dont miss out, book your showing today! (id:60365)
165 Hillsview Drive
Richmond Hill, Ontario
Brand New Executive Luxury Home With Tons Of Upgrades In The Highly Desired Observatory Community. Over 4,500 Square Feet Of above-ground Living Space Featuring 4 Oversized Bedrooms W/Ensuite And Two Private Third Storey Lofts. 10' Ceilings On Main Floor, 9' Ceilings On Second Floor. Beautiful Chef's Kitchen Featuring Wolf/Sub-Zero Kitchen Appliances. Family Room With Custom Fireplace, Prim bedroom with library and sauna . double furnaces and air condition. Central vacuum. Third floor can be bedroom and gym or entertaining area with bar and bathroom . Backyard To Enjoy Your Drink, Bbq And Entertain Family And Friends. Close To 404 And Short Walk To Bayview Ave. Must See!!! (id:60365)
2855 Purvis Street
Innisfil, Ontario
Top 5 Reasons You Will Love This Home: 1) Situated on a peaceful dead-end street, this hidden gem offers direct access to the sparkling waters of Lake Simcoe, creating a private lakeside retreat with show-stopping views 2) Year-round three bedroom home offering a timeless aesthetic, an open-concept living and dining area, a striking stone fireplace adding warmth and character, and California shutters framing the large windows, bathing the space in natural light 3) Generously sized eat-in kitchen inviting lively gatherings, while just outside is the deck against the backdrop of breathtaking scenery 4) Enjoy effortless water access with gentle entry steps leading to shallow shoreline, while deeper waters provide the ideal docking spot for larger boats, all complemented by a sturdy concrete break wall with a boathouse foundation already wired with hydro offering endless possibilities for storage or future expansion along with the added convenience of municipal services and natural gas at the road 5) Just a short walk to the public beach and park, minutes from local amenities and only 45 minutes from Toronto, presenting an incredible opportunity to move-in or build your dream home on a highly sought-after east-facing waterfront property 1,384 above grade sq.ft. Visit our website for more detailed information. (id:60365)
2642 5th Line
Innisfil, Ontario
Top 5 Reasons You Will Love This Home: 1) Tranquil estate on over 13-acres allowing you to embrace serenity of this expansive property, featuring more than 300' of fencing along a newly paved road and exclusive gated driveway access 2) Versatile detached shop includes a full-size basketball court, a well-appointed office, and a stylish two bedroom apartment loft above 3) Grand family home offering five bedrooms, a luxurious primary suite, a sun-drenched sunroom adjacent to the kitchen, and an inviting wraparound porch 4) Backyard retreat with over $300,000 invested in creating your private paradise, you will enjoy a custom saltwater pool, a charming pavilion with a bathroom and changing room, a hydro pool hot tub with an automatic cover, and an irrigation system 5) Rural sanctuary with modern convenience, offering both secluded tranquility and proximity to schools, amenities, Lake Simcoe, and major highways. 3,323 fin.sq.ft. Visit our website for more detailed information. (id:60365)
379 Park Avenue
Newmarket, Ontario
Open House Sat 1-3pm!Welcome to 379 Park Avenue-located on one of the most sought after and prestigious streets*A beautifully updated century home nestled in one of Newmarkets most desirable and walkable neighbourhoods*Blending historic charm with modern conveniences, this exceptional property offers timeless curb appeal with a classic front porch, fresh stucco and stone facade on both residence and rare double car garage as well as mature trees framing the property and fresh asphalt driveway*Inside, you'll find a thoughtfully designed layout featuring high ceilings, rich hardwood floors under custom lighting, smooth ceilings and large sun-filled windows* The elegant living and dining areas flow seamlessly into a modern kitchen with stainless steel appliances, quartz countertops/backsplash and custom tall cabinetry-ideal for entertaining or everyday living*Convenience of a fresh 2 piece washroom services the main floor*Upstairs, spacious bedrooms provide comfort and versatility including a primary suite with custom b/i closet space, smooth ceilings and updated finishes* Secondary bedrooms boast custom b/i closets as well and share a new custom 5 piece washroom* A finished basement offers additional living space, fresh 3 piece washroom, custom laundry area with additional builtin storage, versatile recreation area and possible 4th bedroom- perfect for a family room, home office, or guest area* Step outside to a private backyard oasis with fresh landscaping including stone patio and gardens for relaxing or hosting gatherings*Located just steps from the award winning and vibrant Main Street, schools, parks, shops, extensive trail system, restaurants, farmers market, riverwalk commons, hospital and the GO Station*This home delivers an unmatched lifestyle in a historic, family-friendly community* Move-in ready and meticulously detailed, 379 Park Avenue offers a rare opportunity to own a piece of Newmarkets heritage without sacrificing modern style or comfort* (id:60365)
2351 20th Side Road
Innisfil, Ontario
Top 5 Reasons You Will Love This Home: 1) Incredible investment opportunity with outstanding potential for future development 2) Ideally situated at the corner of a planned roundabout and the highly anticipated Webster Boulevard expansion, ensuring maximum accessibility 3) Unbeatable location in the heart of Innisfil's prime growth corridor, perfectly positioned a short distance to in-town amenities, grocery stores, restaurants, and Lake Simcoe 4) Sprawling 1.5-acre property with generous frontage and depth, providing ample space for future development or personal enjoyment 5) Beautifully kept home complemented by a separate guest house and a spacious detached shop, offering exceptional value and versatile income-generating possibilities. 2,508 square feet plus an unfinished basement. Age 190. Visit our website for more detailed information. (id:60365)
1373 Hunter Street
Innisfil, Ontario
Top 5 Reasons You Will Love This Home: 1) Spacious open-concept home showcasing hardwood and ceramic tile flooring throughout the main level with convenient laundry and garage access 2) Family-sized kitchen with plenty of counter space and cabinetry while leading to the raised deck overlooking the beautiful backyard with excellent views of wildlife and sunsets 3) Three generously sized bedrooms and a family bathroom accompanied by a massive primary bedroom suite with a walk-in closet, a sitting area, and a spa-like ensuite 4) Excellent opportunity for multi-generational families with two bedrooms, a full bathroom, and a kitchenette located in the bright walkout basement with no rear neighbours 5) Located within walking distance to schools, parks, and many shopping opportunities. 3,292 fin.sq.ft. Age 10. Visit our website for more detailed information. (id:60365)
706 Castlemore Avenue
Markham, Ontario
Located In The Sought-After Wismer Community, This Detached Double Garage, 3+1 Bedroom Freehold Townhome Offers A Bright, Functional Layout. Enjoy A Prime Location Near Top Schools, Parks, Transit, And Community Amenities.The Main Floor Features Open-Concept Living And Dining With Laminate Flooring, A Upgraded Kitchen With Quartz Counters, Ceramic Backsplash, And Stainless Steel Appliances, Plus A Cozy Family Room With Walk-Out To Yard.Upstairs Includes A Spacious Primary Bedroom With 4-Pc Ensuite, Two Additional Bedrooms, And Updated Bathrooms Throughout. The Fully Finished Basement (2020) Adds A Versatile Rec Room, 2-Pc Bath, And Laundry (Washer 2023, Dryer 2021).Other Highlights: Roof (2020), Furnace (2020), AC (2024), Smooth Ceilings With Pot Lights, And Crown Molding. A Stylish, Move-In Ready Home In A Family-Friendly Neighbourhood.Ask ChatGPT (id:60365)
856 Church Drive
Innisfil, Ontario
Top 5 Reasons You Will Love This Home: 1) Nestled on a spacious, mature treed lot, this idyllic property offers the ultimate in privacy and natural beauty, complete with a stunning two-tiered cedar deck and a charming custom gazebo, perfect for outdoor gatherings or peaceful evenings under the stars 2) Designed with family living in mind, the home features a well-thought-out layout with distinct yet connected spaces that balance functionality and flow, all set within a serene rural backdrop 3) The kitchen and bathroom exude a refined modern elegance, beautifully upgraded with sleek granite surfaces that elevate both form and function 4) Enjoy peaceful country living just a short stroll from the shores of Lake Simcoe, while still benefiting from the convenience of being within walking distance to local schools and everyday amenities 5) Lovingly cared for by long-time owners, this home stands as a testament to pride of ownership, showcasing exceptional maintenance, a newly installed air conditioning and furnace unit (2025), and attention to detail inside and out 1,758 above grade sq.ft. plus a finished basement. Visit our website for more detailed information. (id:60365)
72 Heritage Road
Innisfil, Ontario
Top 5 Reasons You Will Love This Home: 1) This home exudes luxury with high-end finishes throughout, including hardwood and ceramic tile flooring, granite and quartz countertops, elegant coffered and tray ceilings, and designer light fixtures, where each space reflects meticulous attention to detail 2) Boasting 9' ceilings and a thoughtfully designed layout, the main level features a dream kitchen complete with a walk-in butlers pantry, along with spacious bedrooms on the upper level, each with ensuite access, presenting a perfect opportunity for growing families 3) Perfect for both entertaining and relaxing, hosting a cozy living room with a gas fireplace, a multi-purpose den, and an expansive family room in the finished basement; outdoors, the pie-shaped lot showcases a large deck with sweeping countryside views, bordered by a protected greenspace 4) Move-in ready and impeccably maintained radiating a pride of ownership with a striking exterior, ample driveway parking with no sidewalk, and a tandem dream garage 5) Nestled in the charming village of Cookstown only a stroll to nearby amenities, schools, and quick Highway 400 access for seamless commutes. 3,848 fin.sq.ft. Visit our website for more detailed information. (id:60365)
6234 Yonge Street
Innisfil, Ontario
Top 5 Reasons You Will Love This Home: 1) This unique home offers three separate living areas, each with its own kitchen, perfect for multi-generational living or a large extended family, with the potential to convert into a rental unit 2) With seven bedrooms and four full bathrooms, there's plenty of room for everyone to live, work, and relax comfortably 3) The main level has been beautifully updated and features multiple gas fireplaces, spacious living areas, and an abundance of natural light 4) Multiple exterior entrances and parking for up to 10 vehicles make this property ideal for a home-based business, studio, or hobby setup 5) Surrounded by mature trees, the expansive front yard delivers a private setting with space for kids to play, a zip line for extra fun, or room to build your dream garage. 2,600 above grade sq.ft. plus a finished basement. Visit our website for more detailed information. *Please note some images have been virtually staged to show the potential of the home. (id:60365)
81 Corner Brook Trail
Innisfil, Ontario
Top 5 Reasons You Will Love This Home: 1) Located in an Adult Lifestyle community of Sandycove Acres this home offers thoughtfully selected upgrades throughout, from new flooring and a cozy gas fireplace to refreshed kitchen cabinetry, presenting modern comfort with timeless character 2) Tucked away in a rarely offered setting with no rear neighbours, this home captures peaceful views of nature, creating the perfect backdrop for serene mornings and starlit evenings 3) Inside, you'll find a beautifully finished space with rich hardwood floors, an airy open-concept layout, and soft, neutral tones that evoke warmth and sophistication 4) Embrace a carefree lifestyle with access to exceptional amenities such as outdoor pools, a fitness centre, recreation halls, billiards, shuffleboard, a library, and vibrant social clubs 5) Ideally located just minutes from Innisfil Beach Park, Lake Simcoe, shopping, dining, healthcare services, and Highway 400, bringing everyday essentials and leisure close to home. Visit our website for more detailed information. (id:60365)
657 Burton Drive
Innisfil, Ontario
Top 5 Reasons You Will Love This Home: 1) Rare opportunity to own a stunning all-brick bungalow steps to Lake Simcoe, this registered legal duplex presents impeccable updates throughout and an open-concept main level, including a bright kitchen with newer appliances, a built in wine rack, ample cabinetry, and walkout to your own private deck 2) Main level also features recessed lighting in the dining room and living room, along with three main level bedrooms including the primary bedroom with a 3-piece ensuite, a main 4-piece bathroom, and a main level laundry room with inside access to heated garage 3) Offering exceptional versatility, this home features a two bedroom basement apartment with 1.5 bathrooms, a full kitchen, private laundry, and an exercise room, perfect for rental income, hosting in-laws, or reclaiming part of the space for a gym, office, or teen retreat to suit your lifestyle 4) No rear neighbours allowing for complete privacy while you gather around the firepit or host summer dinners on the spacious decks, alongside a poured concrete walkway, a large shed with hydro, a garden shed, and well-planned landscaping 5) Situated close to all major amenities and transit, this home flaunts a heated garage, double drive with ample parking, and recent upgrades including furnace and air conditioning (2018), with two sets of appliances and laundry, everything is ready for immediate move-in or tenancy. 1,514 above grade sq.ft. plus a finished basement. Visit our website for more detailed information. (id:60365)
16 Lanewood Drive
Aurora, Ontario
Welcome to 16 Lanewood Drive- A Charming 4 Bedroom Detached Home in the Hills of St. Andrews which is backing onto private woodlands providing privacy and a serene setting*Nestled in this highly desirable neighbourhood, this single-family detached home offers a perfect balance of comfort and convenience* Located just steps from highly-rated private and public schools- ideal for families seeking quality education nearby* Take advantage of the playground situated in the park located right on the street as well as lovely walking trails throughout the neighbourhood*This property promises untapped potential for a move-in-ready update or a fresh modern renovation*Its peaceful, tree-lined street location is perfect for families, yet it's within easy reach of Auroras vibrant amenities, parks, transit, shopping and dining are just minutes away* This one owner home was meticulously cared for and provides an excellent opportunity to customize and personalize a 4 bedroom home in a sought-after enclave of larger homes*The family friendly layout with main floor laundry (side door), kitchen open to family room, formal dining and living rooms and adequate bedrooms*The primary bedroom boasts 4 pc ensuite and walk-in closet* A bright, unaltered walkout basement provides opportunity for an inlaw suite/nanny suite with separate entrance, roughin for washroom, roughin for fireplace and cold cellar* Upper and Lower decks overlook the private treed lands behind* Updates over the years include newer vinyl casement and sliding windows, sliding doors and garage doors* Newer gas fireplace in family room*Updated Lennox furnace and air conditioning unit*200 amp service*Wood trim and doors throughout* Interlock driveway as well as walkways* Mature Landscaping both front and back* Select photos are digitally enhanced/staged (id:60365)
3595 Glenhaven Beach Road
Innisfil, Ontario
Top 5 Reasons You Will Love This Home: 1) Nestled on an exclusive private road in Innisfil, this beautifully renovated three bedroom lakeside retreat delivers charm and year-round functionality, whether its your weekend escape or full-time home 2) Step inside to an inviting open-concept layout featuring rich hardwood floors, soaring vaulted ceilings, and a stylish kitchen finished with sleek granite countertops 3) From the spacious living room, walk out to a 24'x10' deck and savour stunning panoramic views of Lake Simcoe, ideal for quiet mornings or relaxing evenings surrounded by nature 4) Rarely found, a private boathouse complete with a marine railway, adds convenience for water lovers, while an upper level 14'x22' terrace creates the perfect backdrop for entertaining under the stars 5) All this just minutes away from Friday Harbour, golf courses, dining, and seasonal events, presenting a serene waterfront lifestyle paired beautifully with nearby amenities and activities. 1,027 fin.sq.ft. Visit our website for more detailed information. (id:60365)
882 Kennedy Road
Innisfil, Ontario
Top 5 Reasons You Will Love This Home: 1) Ideally situated just a 2 minute walk from Lake Simcoe with exclusive use of Nantyr Beach, and nearby schools, with all essential amenities conveniently located a few minutes away 2) Impressive 75' x 160' lot presenting ample space to build a garage, detached workshop, or garden suite, providing endless possibilities for customization 3) Enjoy peace of mind with comprehensive upgrades throughout the home, including a newer roof, insulation, furnace, central air, plumbing, electrical system, luxury vinyl flooring, a modern kitchen, exterior siding, and both front and rear decks 4) This beautifully renovated property boasts a stunning 4-piece bathroom featuring a luxurious soaker tub and a spacious walk-in shower 5) Experience the perfect blend of modern comforts and convenient access to recreational facilities in this move-in-ready home. 915 above grade sq.ft. Visit our website for more detailed information. (id:60365)
3572 Linda Street
Innisfil, Ontario
Top Reasons You Will Love This Home: Bungalow living, elevated, boldly updated, and beautifully located; welcome to a stunning, turn-key home offering over 4,600 square feet of beautifully finished space, including a bright walkout basement designed for multi-generational living or rental potential, with 2,200+ square feet above grade and nearly 2,400 square feet below, this home is ideal for entertaining, relaxing, or accommodating extended family, with the lower level featuring four spacious bedrooms, a cozy family room, a modern second kitchen, two 3-piece bathrooms, and multiple walkouts to private outdoor areas, perfect as an income suite or guest retreat. Completely renovated in 2024 with every inch of this home thoughtfully updated with 9' ceilings on both levels, refinished hardwood, oversized porcelain tiles, and expansive windows that bring in abundant natural light, along with the main level including one powder room, a 3-piece ensuite in the primary, and 4-piece main bathroom. No detail has been overlooked, such as new crown moulding, designer lighting, heated flooring in the main level bathrooms, and a fully renovated kitchen including a stylish backsplash, upgraded countertops, and brand-new stainless-steel appliances; also find in the secondary kitchen and additional enhancements including LED pot lights, a new furnace, humidifier, and thermostat, a water softener and UV purification system, and smart garage door openers. The rare 944 square foot tandem garage fits three vehicles with hoist-ready height, plus a nine-car paved driveway, perfect for guests, toys, or your auto collection. Just a short walk to Glenhaven Beach and minutes from Friday Harbour Resort, you'll enjoy the perfect blend of lakeside serenity and resort-style amenities, from boating and dining to golf and year-round events. 2.298 above grade sq.ft. plus a finished basement. *Please note some images have been virtually staged to show the potential of the home. (id:60365)
Lot 81 And 82 East Street
Innisfil, Ontario
Top 5 Reasons You Will Love This Property: 1) Set on over half an acre of lush, natural surroundings, this land offers the potential to be subdivided back into two separate lots, with endless possibilities for development or future investment 2) Nestled within one of the most sought-after and tranquil communities, just steps away from the sparkling waters of Lake Simcoe, providing an idyllic retreat for those seeking serenity 3) Only a short drive away from the renowned Friday Harbour, where you can enjoy a wide array of upscale restaurants, trendy shops, and a private golf and tennis club 4) Take a leisurely 5 minute stroll to a secluded, pristine beach at the end of West Street, perfect for quiet moments by the water, plus, a nearby boat launch, providing seamless access to Lake Simcoe's waterways for endless adventures on the water 5) For even more potential, the neighbouring lot is also up for sale, presenting a unique opportunity to expand your property or build your dream oasis. Visit our website for more detailed information. (id:60365)
52 Wessex Drive
Whitby, Ontario
Welcome to 52 Wessex Drive - A spacious family home with endless possibilities located in one of Brooklin's most sought-after neighborhoods - 4+1 bedroom home- Spacious Primary Suite 4-piece ensuite & walk-in closet.. Gourmet Kitchen with Eat-in area, breakfast bar & walkout to a private backyard. Open Concept Family Room with fireplace. Comb Liv / Din Rooms . Finished Basement with 2nd kitchen, open living area, bedroom & 3-piece bath Hardwood Floors - throughout the first and second level. Minutes from top-rated schools, parks, shops, 407, and all other amenities (id:60365)
2501 - 255 Village Green Square
Toronto, Ontario
Welcome To This Bright & Spacious Fabulous 1 Bedroom Plus A Very Large Den. This Modern Unit In This Building Has State Of The Art Facilities. It Comes With Stainless Steel Appliances, Close To Ttc, 401 And Go Station. NO Airbnb and Virbo is allowed in the building. (id:60365)
718 - 286 Main Street
Toronto, Ontario
Welcome to a modern and stylish 1-bedroom plus den, 2-bathroom unit at the highly sought-after Linx Condos at 286 Main Street. This unit offers an exceptional living experience, combining sophisticated design with practical functionality. Step inside to a bright and spacious open-concept layout. The durable laminate flooring throughout provides a seamless and modern feel. The den is a true highlight, featuring a door that transforms it into a private second bedroom or a perfect home office, offering a versatile space to suit your needs. Enjoy breathtaking west-facing views, which flood the living space with natural light and offer stunning sunset vistas. The L-shaped kitchen is a chef's dream, featuring sleek stone countertops, an integrated fridge and dishwasher for a clean, minimalist look, and a stainless steel deep sink. The thoughtful layout and high-end finishes create an ideal environment for both daily living and entertaining. The location of 286 Main Street is truly unbeatable. You are steps away from the Main Street subway station on the Bloor-Danforth line, offering a quick and effortless commute downtown. Linx Condos is a one year-new building that provides a host of top-tier amenities for residents. Enjoy the convenience of a 24-hour concierge service, a state-of-the-art fitness center, a workshare space perfect for remote work, and a party lounge for hosting gatherings. Guest suites are also available, making it easy to accommodate visiting friends and family.The Danforth GO station is also just a short walk away, providing an easy connection to the Lakeshore East line. The vibrant Danforth neighborhood is at your doorstep, with a "Walker's Paradise" walk score. Enjoy an abundance of unique restaurants, lively cafes, boutique shops, and entertainment options. With everything from the cultural hub of Greektown to local parks and the beaches just a short drive away, this area offers a perfect blend of urban convenience and a tight-knit community feel. (id:60365)
17 Island Grove
Brampton, Ontario
Welcome to unparalleled luxury in Brampton's most prestigious enclave, the coveted Credit Valley Area! This magnificent stone and stucco executive home, built in 2012 and meticulously maintained by its original owners, presents an exceptional opportunity on a sprawling, very private pie-shaped lot offering immense potential for lush gardens, serene outdoor living, or your dream inground pool. Step inside over 3285 square feet of sophisticated living space and be captivated by soaring high ceilings and gleaming hardwood floors gracing the main level. Culinary dreams come alive in the stunning kitchen featuring a generous central island and seamless walk-out to a spacious deck, the perfect stage for morning coffee or elegant al fresco dining. Entertain with grandeur in the huge separate formal dining room, while relaxation beckons in the cozy family room warmed by a gas fireplace. Productivity thrives in the ideally located main-floor den, boasting a very private entrance ensuring work-from-home harmony. Ascend to the second floor sanctuary featuring four well-appointed bedrooms, three full modern bathrooms, and a bonus: a spectacularly large, separate media room, the ultimate haven for teenagers or family entertainment without disruption. The truly exceptional asset lies below: a massive, bright unfinished basement bathed in natural light from humongous above-ground windows, easy to create a dedicated side-door entry and its own staircase, presenting outstanding potential for a spacious legal in-law suite or income-generating apartment (subject to permits). Practicality meets convenience with a double car garage accessing a functional mud room. Nestled on a safe and quiet crescent in an upscale neighbourhood renowned for quality construction, this spotless home shows impeccably. Enjoy a fantastic location with effortless access to Hwy 407 & 401, premier shopping centers, scenic parks, extensive bike paths, and minutes to several championship golf courses. (id:60365)
1862 Parkhurst Crescent
Pickering, Ontario
Opportunity To Own One Of THE Best 30' Wide Lots, On A Crescent, Beautifully Interlocked, In The Great Community Of Duffin Heights | This Single Car Detached Home Is 2263 Sq Feet Above Grade With A Full Unfinished Basement With An Existing Side Entrance | From The Moment You Step In, You Will Be Amazed At The Spacious Layout | Main Floor Is Open Concept, Features 9 Feet Ceilings, and Hardwood Floors | Not Only Do You Have A Living and Dining Room, You Have Your Massive Family Room With A Gas Fireplace, Pot Lights, and A Large Window Looking Out To The Backyard | Kitchen Features Stainless Steel Appliances, Custom Backsplash, Breakfast Bar, Undermount Sink, Over Looking The Breakfast Which Leads Out To Your Fenced Backyard | Your Primary Room Has A 5PC Ensuite and Walk In Closet - The Room Is Big Enough For Additional Seating Area | Second Bedroom Opens To An Open Balcony, Great Spot For A Morning Coffee | Very Spacious FOUR Bedrooms | Bonus: A Separate Laundry Room With Sink - No Need To Lug Your Laundry Baskets To The Basement | Large Windows Letting In Tons Of Natural Light Throughout The Home | Freshly Painted and Updated Light Fixtures | Very Spacious Basement Allowing For Great Options To Finish It To Your Liking and Needs - Great Source Of Potential Income | If The Home Itself Does Not Win You Over, The Community And Location Will - Close Proximity To Highways, Public Transit, Parks, Trails, Golf course, Shops, Banks, Gym and Fitness Centers, and Wellness Facilities | Nearby Plaza Has The Social Bar, Restaurants, Curricular Programs For Kids Such As Taekwondo, Coffee Shops | Public, Montessori, and French Schools | This Neighborhood Is Perfect For Growing Families - Drive Around The Area and Get A Feel For The Community. (id:60365)
Bsmt - 36 Baybrook Crescent
Toronto, Ontario
Desirable location Close to STC. Newly renovated with 3 bedrooms 2 bathrooms 2 parking Ensuite laundry. Great neighbourhood. Close to Highway 401, Hospital, School, shops, theater, Restaurant and parks. 50 % Utilities (id:60365)
792 Tatra Drive
Oshawa, Ontario
Very Well Kept Bungalow in the highly sought-after family-friendly McLaughlin neighbourhood. Perfect for First-Time Home Buyers or Investors. Spacious living area naturally lit by a large bay window. Eat-in kitchen with lots of counter space for functionality and everyday living. Three well sized bedrooms and a 4-piece bathroom, making it ideal for a growing family. The basement has a spacious recreation room with a gas fireplace, ideal for a home office, or entertainment centre. A fourth bedroom in the basement can be used as a guest room or teenage haven. Don't miss this opportunity to make this your new home. (id:60365)
1641 Middleton Street
Pickering, Ontario
One Of Pickering's BEST VALUE!!! Over $300,000 In Upgrades Over The Past 6 Years - Everything From A Custom Inground Salt Water Pool With Custom Dual Water Feature, Outdoor Custom Kitchen With A Built-In Natural Gas Napoleon BBQ Grill & Outdoor Fridge (ALL INCLUDED). The Home Also Includes A Napoleon Natural Gas Fire Table (INCLUDED), Custom Shaded Area With TV Set Up, Newer Fence Around Entire Backyard, Custom Lighting, All Siding Removed & Stucco With New Gutters Installed. Newer AC (2019), Newer Roof (2017), Newer Back Windows, All NEW Front Door, Back Patio Doors, Newer Door From Garage & Garage Doors, Custom Flagstone Pathway With Modern Railings To Match The Modern Exterior. Inside All Popcorn Ceiling Removed, Custom Primary Ensuite Fully Renovated With Full Sheets Of Stone On Wall, Primary Has A Walk In Closet & Dressing Area, Hunter Douglas Shutters, Newer Appliances, GAS Stove, With Stone Countertop & MOVEABLE Island In Kitchen, New Washer, Mini Washer & Dryer & Custom Gym Setup In Basement. New Furnace With Air Filter & Hot Water Tank Installed & Rented From Reliance. With This Home You Can Truly Move In & Start Entertaining Tomorrow. All Patio Furniture & Gym Equipment Can Be Worked Into The Deal (id:60365)
36 Manorglen Crescent
Toronto, Ontario
This Charming Home, Cherished By Its Current Owner For 60 Years Lies In The Peacefully Family Oriented Neighbourhood Of Agincourt. It's A Perfect Opportunity For A New Family To Create Lasting Memories And Raise The Next Generation In A Warm And Welcoming Environment. This 4 Bedroom Back Split Currently Sits On One Of The Larger Lots In The Area. It Is Close To Public Transit And The 401, For Those Commuting To The Office. This Home Is Within The Excellent School Catchment Areas Of Both C.D. Farquharson Elementary And Agincourt C.I. Whether You Are Searching For A Family Home Or Your Next Great Project This Property Is A Must See. Properties With These Possibilities Rarely Come On The Market And It Is An Opportunity Not To Be Missed. (id:60365)
77 Mutual Street
Toronto, Ontario
Large Window, Corner Unit. Walk distance to Ryerson, George Brown College, Eaton Centre, Subway Station. Modern Open Concept Kitchen with Walk out large Balcony, Great Views. 24 Hour Concierge. Bright 3-Bedroom Corner Unit, Amazing City View, One Parking Included, 2 Full Washrooms, & Ensuite Laundry. (id:60365)
3508 - 8 Cumberland Street
Toronto, Ontario
Luxury 8 Cumberland Condo in the heart of Yorkville, 1 Bedroom on high Floor with Great View ! In The Heart of Toronto's Most Sought After Location - Cumberland & Yonge With A Perfect Walk & Transit Score. Steps From Toronto's Exclusive Shows & Culinary Delights. Just Moments From The Don Valley Parkway, The Gardiner Expressway & 401. Building Amenities Include: Fitness Centre, Party Rm, Outdoor Garden and much more. (id:60365)
541 - 15 Iceboat Terrace
Toronto, Ontario
Client Remarks1 Bedroom + Large Den At Parade Condos In The Heart Of Cityplace. Great Open Concept Layout, With Loads Of Kitchen Storage & Bright, Large Living Area. Den Can Be Used As A Second Bedroom Or Spacious Office. Stunning Building Amenities Including Concierge, Theatre, Fitness Centre, Pool, Party Room, Hot Yoga Room And Visitor Parking. Steps To King & Queen West, Martin Goodman Trail + More. Walk To Great Restaurants, Stackt Market, Groceries And Ttc. (id:60365)
1 Strawflower Mews
Toronto, Ontario
Welcome To 1 Strawflower Mews, A Rare End-Unit Gem Nestled In The Heart Of North York! Tucked Away In A Peaceful Enclave, This Well- Maintained End-Unit Townhouse Offers The Perfect Blend Of Comfort, Style, And Convenience. Thoughtfully Updated In 2025, The Home Features Fresh Paint, Modern Pot Lights, And A Chic New Staircase Runner That Adds A Touch Of Elegance Throughout. Step Inside To A Bright, Open-Concept Main Floor That Seamlessly Combines The Spacious Living And Dining Areas, It Is Ideal For Both Entertaining And Everyday Living. Enjoy A Bright Eat-In Kitchen, Complete With Stainless Steel Appliances, A Center Island For Extra Storage And Serve As A Breakfast Bar. A Walkout To A Private, Interlocked Backyard, It Is Perfect For Summer Dining Or Quiet Evenings Under The Stars. On The Second Floor, You Will Find Two Generously Sized Bedrooms And A Versatile Study Nook, It Is Ideal For A Home Office, Homework Station, Or Cozy Reading Corner. The Entire Third Floor Is Your Private Primary Retreat, Featuring A Warm Fireplace, Dual Walk-In Closets, And A 5-Piece Ensuite Bath. Located In One Of North York's Most Sought-After Communities, You're Just Steps From TTC Bus Routes, Finch Subway Station, Bayview Village Shopping Centre, Schools, Parks, Scenic Walking Trails, Grocery Stores, North York General Hospital, And More. (id:60365)
1016 - 39 Pemberton Avenue
Toronto, Ontario
Bright and spacious 1-bedroom, 1-bathroom condo in a very well-maintained building with direct underground access to Finch Subway Station. Enjoy an unbeatable location just steps to restaurants, shops, parks, and all amenities. This suite features a large living and dining area, a generous kitchen, and plenty of natural light throughout. The building offers fantastic amenities including an exercise room, library, party room, and 24-hour concierge for your security and convenience.All utilities included in the rent, except for [specify if hydro, internet, or cable are extra].Move into comfort and convenience in one of North Yorks most desirable locations! (id:60365)
Basement, Unit A - 97 Allingham Gardens S
Toronto, Ontario
Bright private Furnished Basement room with seprate entrance, located in family-friendly neighborhood in the heart of North York. This well-maintained unit includes a clean bedroom. shared modern kitchen, Bathroom, and luandry facilities. Tenant is responsible for paying 1/4 of all utilities. conveniently situated just steps from the bus stop, within walking distance to Wilson subway station, and only short drive to Yorkdale shopping centre, Costco, Home depot, and Highway 401. Enjoy a comfortable living space, and easy access to all essential amenities. don't miss this opportunity in a prime location. (id:60365)
920 - 20 John Street
Toronto, Ontario
Stylish south-facing 1BR condo with soaring 10 foot ceilings and stunning views of the CN Tower, Rogers Centre, and Lake Ontario. Ideally located with Union Station, Ripley's Aquarium, Toronto Convention Centre, Harbourfront and world-class amenities, all within a short walk. This Tridel - built modern residence offers a luxurious living experience with resort-style amenities, including a rooftop infinity pool, poolside cabanas and lounges perfect for BBQs and gatherings, a fully-equipped gym, a party room, a games room and a private (booking only) movie room! Inside the unit, features include contemporary finishes with integrated appliances and the convenience of an ensuite washer and dryer. This is an ideal property for a young Professional, student, and anyone looking to be in the midst of the excitement! This unit includes an owned locker. The building is Airbnb-friendly. Fabulous walk score of 99 and transit score of 100!! View the video to tour this 10/10 unit! (id:60365)
769 Euclid Avenue
Toronto, Ontario
Live Above, Earn Below, a Prime Annex Opportunity. This versatile Seaton Village triplex is designed to adapt to your life, and your bottom line. Live in your fully renovated 2-bedroom, 2-deck, 2-level upper suite (or rent it out for Top Dollar) while the other self-contained units below can generate up to $4,500/month. Three hydro meters keep utility sharing down, making this an efficient and financially smart property to own. The upper suite, always owner-occupied and now vacant, offers privacy and flexibility, income when you want it, or space when you need it. Whether you keep the suites leased, live above while renting them out, or reclaim more of the home for yourself, this property shifts with your needs. The main floor 2-bedroom is currently tenanted, the lower 1-bedroom is vacant, and both have been easy to rent thanks to strong layouts and 5-Star location. Recent updates to key home systems, windows, and thoughtful improvements mean the heavy lifting has already been done. Check out the feature sheet and home inspection for specifics. An existing hidden staircase between the main and lower levels offers bonus potential: create two expansive 2-level residences, ideal for co-ownership, multigenerational living, or downsizing without compromise. Set on a quiet, one-way, tree-lined street, this home is steps from the subway, Bloor Street, three nearby parks, and a vibrant mix of cafés, shops, grocery stores, and amenities. With excellent walk and bike scores, its more than a home, its a strategic move toward financial freedom in one of Torontos most coveted neighbourhoods. (id:60365)
1105 - 12 Yonge Street
Toronto, Ontario
Welcome to this highly desirable split 2-bedroom corner unit at Pinnacle, 12 Yonge Street, offering bright and open south-facing views in one of downtown Toronto's most convenient locations. This well-appointed suite features 9-foot ceilings, laminate flooring throughout, stainless steel appliances, and generous storage space. The functional split-bedroom layout provides added privacy, with the primary bedroom featuring a large window, double closet, and a 4-piece ensuite bath. Enjoy access to over 30,000 sq. ft. of building amenities, including a 70-ft saline indoor pool, full gym, theatre room, squash and tennis courts, and more. All utilities are included in the rent, making this a fantastic opportunity for convenient, all-inclusive urban living. Live steps from the Financial District, Union Station, the PATH, Harbourfront, Island Ferry, St. Lawrence Market, grocery stores, restaurants, and all the vibrant energy of downtown Toronto. (id:60365)
4101 - 42 Charles Street E
Toronto, Ontario
Furnished unit! Great View Over Lake And Rosedale! Cresford 5 Star Condo Living Casa || Gorgeous 1+1, Den With Huge Window, Can Be Used As 2nd Bedroom. Close To Uft, Yonge And Bloor, Perfect For Students Or Yonge Professionals, Easy To Rent, Best Floor Plan In The Building! Soaring 20Ft Lobby, State Of The Art Amenities Floor Including Fully Equipped Gym, Rooftop Lounge, And Outdoor Infinity Pool (id:60365)
408 - 701 Eglinton Avenue W
Toronto, Ontario
Be The First To Stay, Since Renovation, In This 3-Bedroom Apartment In The Heart Of Forest Hill. This Bright, Sun-Filled Southwest Corner Unit Features Abundant Natural Light and Clean Hardwood Flooring Throughout. Spacious Open-Concept Living And Dining Area Flows Into A Modern Kitchen With Stainless Steel Appliances. Prime Location Steps To Top-Rated Schools, TTC, Shops, Restaurants And The Library Right Across The Street! (id:60365)
4109 - 11 Yorkville Avenue
Toronto, Ontario
Welcome to 11 Yorkville, a prestigious address in one of Toronto's most vibrant neighbourhood. Developed by RioCan, Metropia, and Capital Developments, this 62-storey landmark blends architectural excellence with luxury living. Brand new never lived Beautiful 987Sqft 3 Bed 2 Bath Unit with Beautiful South West-facing views. The chefs kitchen features premium Miele appliances, a multifunctional island with an integrated chiller sink, wine fridge, and ample storage. The open-concept layout, highlighted by floor-to-ceiling windows, creates a light-filled, airy space. World-class amenities redefine luxury living. Steps To Yonge/Bloor Station & World Class Shopping! You'll have seamless access to the rest of Toronto. Whether it's fine dining, luxury shopping, or world-class cultural experiences, Yorkville has it all. Discover the perfect blend of sophistication, convenience, and luxury at 11 Yorkville. (id:60365)
510 - 75 Portland Street
Toronto, Ontario
Welcome to 75 Portland St #510 A Stylish 1+1 Bedroom Loft in the Heart of King West! This bright and spacious unit features soaring 9-ft exposed concrete ceilings, floor-to-ceiling windows, and an open-concept layout perfect for modern living. The functional den is ideal for a home office or guest space, while the sleek kitchen includes stainless steel appliances and a large island for effortless entertaining. Enjoy your private balcony and a prime location just steps from top restaurants, shops, transit, and the Financial District. Includes 1 underground parking space. Urban living at its finest! (id:60365)
509 - 435 Richmond Street W
Toronto, Ontario
Experience The Ultimate Urban Lifestyle In The Iconic, Fabrik Residences. Located Just Steps From Everything:Kensington Market, U Of T, The Financial District, Art, Shops, Restaurants And Toronto's Fashion District In The Heart Of The Vibrant Queen West Neighbourhood. Stunning Sun Filled 2 Bed +2 Bath Condo. Prime Location In Heart Of Toronto. Built-In Appliances, Open Concept Layout And Balcony. 9 Ft Ceiling, South Facing W/ Large Balcony. Great Amenities Fitness, Party Room, Pet Spa And Terrace Complete W/ Bbq Areas,Visitor Parking,Walk To Restaurants, Subway, Ttc.Close To Financial District, Kensington Market, Fashion District, U Of T,Theaters And Restaurants. (id:60365)
914 - 35 Brian Peck Crescent
Toronto, Ontario
Scenic On Eglinton! Rare Corner Unit for Sale with South/CN Tower View at 914 Sq.Ft. - 2 Bedroom + Den. Perfectly Situated from Leaside's Vibrant Shopping in Supermarkets, Candian Tires and Restaurant with Easy Access to Eglinton Crosstown LRT (Line 5 Eglinton) Which is a Light Rail Transit Line Expected to be Opened in September 2025. Enjoy A Public Racket Club "Fairgrounds" in Leaside. And Enjoy Urban Living at its most convenience. **Newly Painted Throughout** **Den-Upgraded LED Ceiling Light Fixture** (id:60365)
117 - 70 Old Sheppard Avenue
Toronto, Ontario
Spacious & Renovated 2-Bedroom Suite in Prime North York Location! Welcome to Unit 117, a bright and stylish ground-level residence offering approx. 730 sq ft of well-utilized living space. This thoughtfully upgraded 2-bedroom, 1-bath suite features a spacious open-concept layout, and large windows. The updated kitchen boasts ample cabinetry, full size appliances, and ample counter space perfect for cooking and entertaining. Both bedrooms are generously sized with great natural light as well! The renovated 4-piece bath offers a clean, modern design. Ground-floor convenience allows for easy access without the need for elevators ideal for young families, seniors, or professionals. Enjoy a quiet, well-maintained building with on-site laundry facilities. Steps to Fairview Mall, TTC/Subway, schools, parks, and easy access to Hwy 401 & 404. (id:60365)


