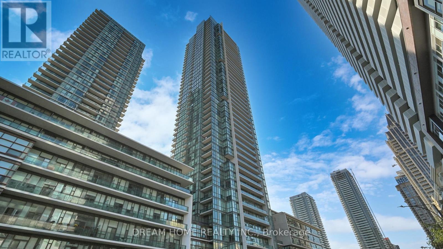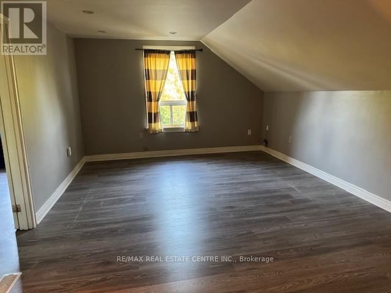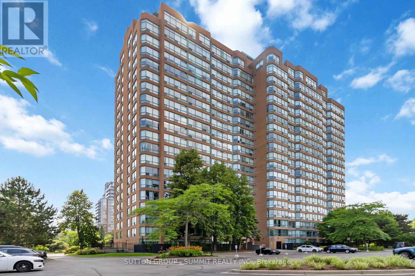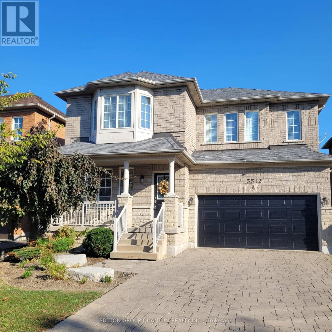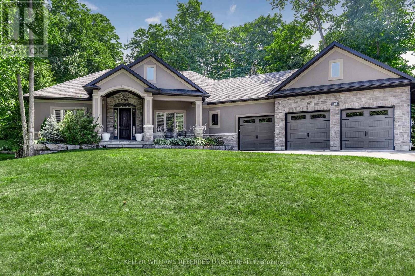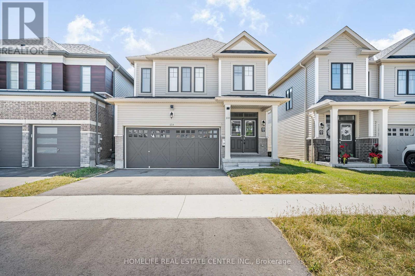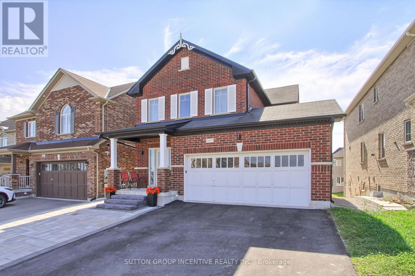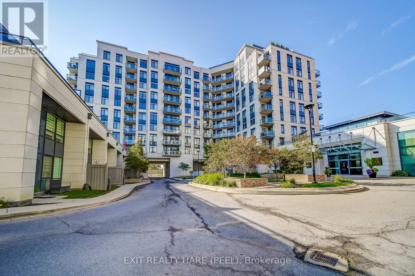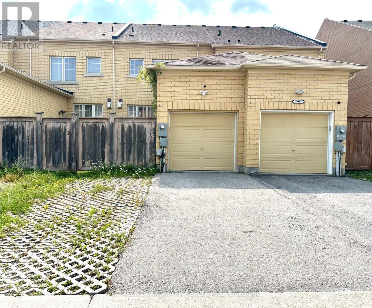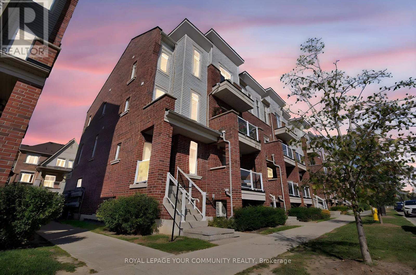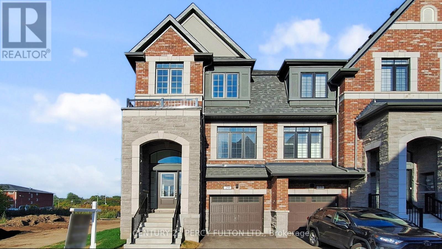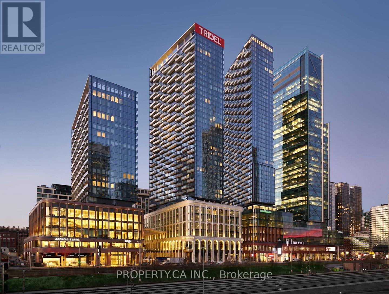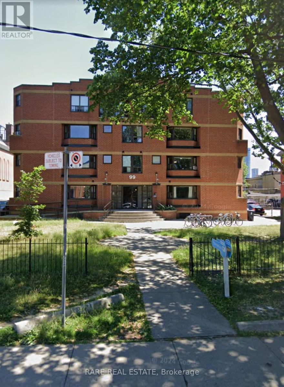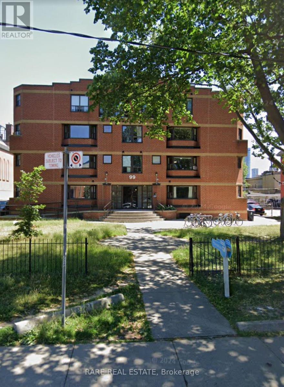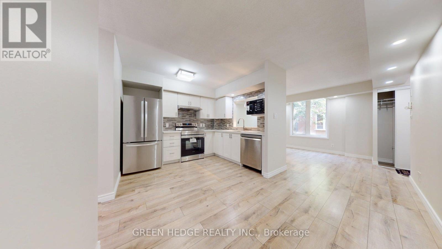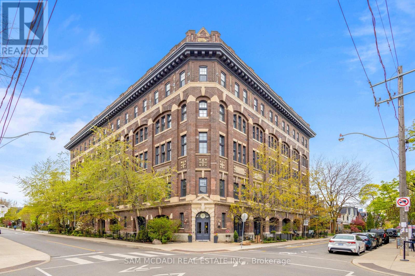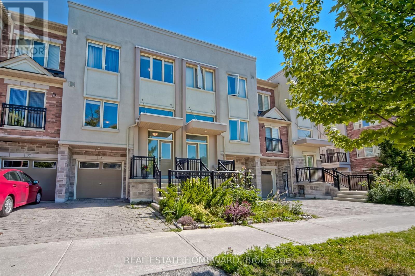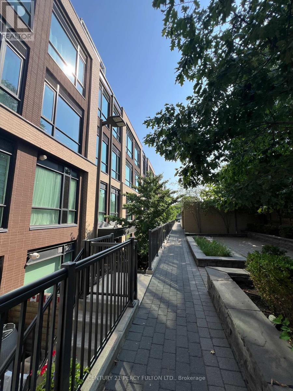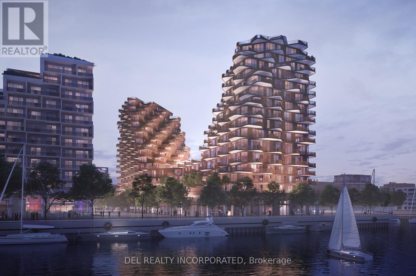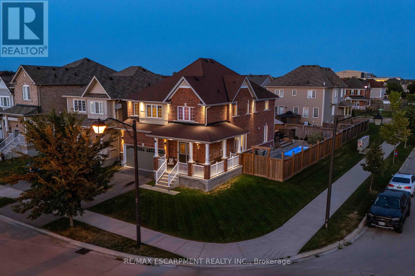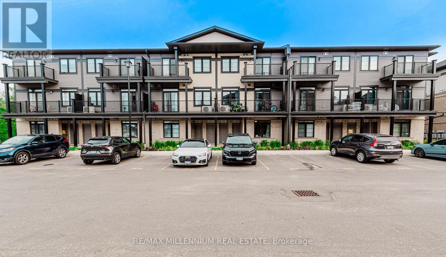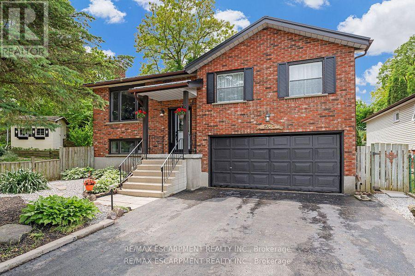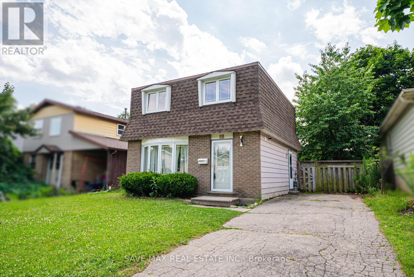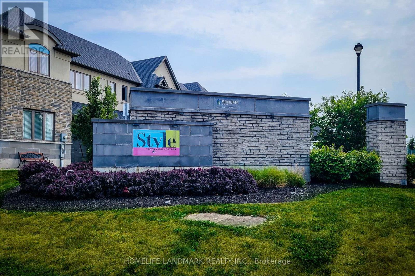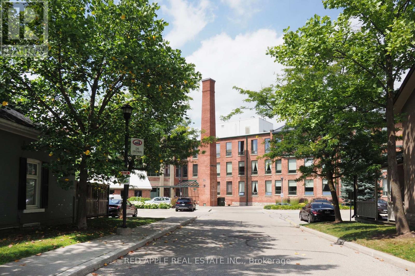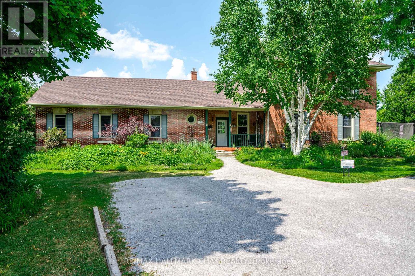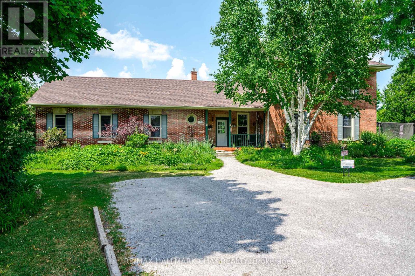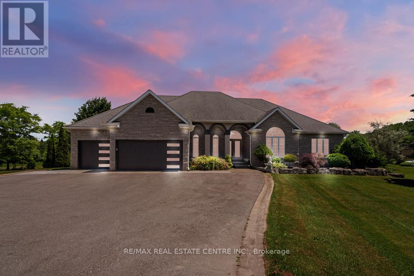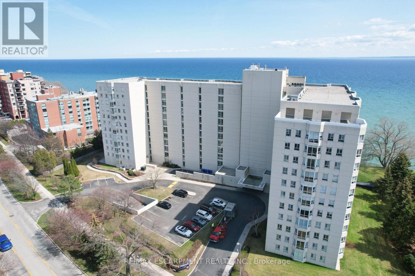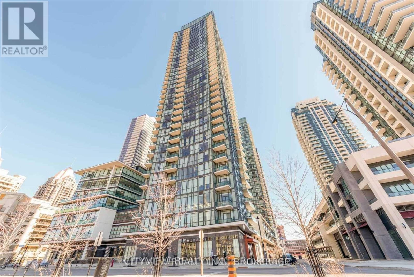2408 - 4070 Confederation Parkway
Mississauga, Ontario
Welcome to this bright and spacious Beautiful Apartment, Consists of 1 Bedroom + Generous size Den, could be used as a home office or a 2nd bed. Freshly renovated with new paint, brand-new washer, dryer, and toilet. Water and A/C are included, tenant only pays for electricity (Alectra). Compared to Other Buildings paying around $200/month, here its only about $50/month. This unit is located in the heart of Mississauga's Square One area! Featuring an open-concept layout with a combined living and dining room, this well-kept unit boasts soaring 9-foot ceilings and upgraded finishes. The modern kitchen is equipped with stainless steel appliances and quartz countertops. The versatile den is large enough to accommodate a double bed or serve as a functional home office. Enjoy the convenience of ensuite laundry with a full-size brand new GE washer and dryer, an upgraded bathroom, and a walk-out balcony with beautiful city views. Steps to Square One, Sheridan College, Celebration Square, public transit, Central Library, and all major highways. Don't miss this incredible opportunity amazing value and location! Includes One Parking and A Locker. 24 Hours Concierge, building amenities include gym and recreation room. (id:60365)
6630 Blackheath Ridge
Mississauga, Ontario
Wellupgraded and movein ready 3+2 bedroom, 4 washroom semidetached home in Meadowvale Village, ideal for multigenerational living or potential income. The main floor welcomes you with a spacious living room showcasing hardwood floors and pot lights, flowing into a contemporary kitchen with quartz countertops, large island, double undermount sink, stainless steel appliances, and walkout access to a fully fenced yard. Upstairs, a generous primary suite with a south facing view includes a private balcony, sizeable walk in closet, and luxurious ensuite washroom. Two additional bedrooms feature ample closet space and hardwood floors, with convenient second floor laundry. The finished basement, accessed separately via the garage, offers a self contained one-bedroom plus den suite with a kitchen and 3 piece washroom perfect for extended family. The entire home is freshly painted and thoughtfully maintained. Located steps from Lamplight Park and within walking distance to Courtney park Library and Active Living Centre. Close to No Frills and other grocery options, along with cafés and restaurants. Families will appreciate nearby schools such as St. Julia Catholic Elementary (0.3km), Meadowvale Village Public (1.0km), David Leeder Middle, and St. Marcellinus Secondary (1.1km). Excellent access to transit, GO stations, and major highways like the 401 & 407 makes commuting seamless. Fresh paint, prime location, and flexible basement living make this home a rare find in family friendly Meadowvale Village. Sellers, Listing Agents and Listing Brokerage make no representation or warranty as to the retrofit status of the basement apartment. (id:60365)
801 - 2121 Lake Shore Blvd W Boulevard W
Toronto, Ontario
Welcome to this well-maintained 1-bedroom + oversized den in one of Mimico's most sought-afterfull-size stainless steel appliances, and ample storage. The huge den is ideal for a homeIndoor Pool, Guest Suites and Visitor Parking. Located right on Lakeshore Blvd W, you're steps from buildings! This stylish unit features hardwood flooring, a spacious open-concept kitchen, with space. The building is known for exceptional property management and offers a clean, secure, with public transit, including the Mimico GO Station, TTC streetcar, and bus routes, minutes away and walking and cycling trails, and marinas right outside your door. Quick access to the Gardiner from Metro and Sobeys Urban Fresh grocery stores, LCBO, cafes, and dining options. Easy access to downtown in under 20 minutes. Enjoy the waterfront lifestyle with Humber Bay Park, a scenic office or a guest room. Enjoy all utilities included in your rent, along with 1 garage parkingExpressway for commuters. All utilities included. (id:60365)
1 Hawthorn Crescent
Brampton, Ontario
Situated on a wide premium lot, this impressive open-concept custom-built home located in the desirable Westgate neighborhood of Brampton, offers the perfect blend of space, style, and functionality. From the moment you walk in, the bright and spacious layout welcomes you, with thoughtfully designed living areas including a spacious family room, elegant dining area, and a cozy living room ideal for both entertaining and everyday living. Home features 10 ft ceilings on both the main and second floor and not one, but two full sized kitchens, making it perfect for large families, multi-generational living or additional income potential. Main floor kitchen boasts top-of-the-line appliances and a custom backsplash and countertops with kick plate lighting, offering an elegant setting for both sophisticated entertaining and effortless everyday living. The breakfast area is sun-filled and inviting, a great spot to start your day. The convenient mudroom helps keep the home tidy and organized. Designed with modern efficiency in mind, the home is equipped with three separate electrical panels, providing enhanced power distribution. The master bedroom is a true retreat, complete with his and her walk-in closets and a luxurious 5-piece ensuite. The additional bedrooms are generously sized, with the 2nd and 3rd bedrooms sharing a well-appointed 5-piece bathroom, while the 4th bedroom boasts its own ensuite, providing comfort and privacy. Laundry is conveniently located on the upper floor for added ease. The fully finished basement adds exceptional value, featuring a separate side entrance, a beautiful kitchen, a rough in for washer/dryer, two spacious bedrooms with closets, a modern 3-piece washroom, a large recreation area, dedicated storage room, and clever under-stair storage. Bright, spacious, and meticulously designed, this home offers exceptional comfort and versatility for modern living. A must-see property that truly has it all! (id:60365)
B - 2073 15 Side Road
Milton, Ontario
2 Bedroom, 1 Full bathroom apartment for rent in Moffatt! Close to Highway 401. Eat in Kitchen, Large living room and two parking spaces. Heat included in lease, Hydro extra (id:60365)
412 - 1276 Maple Crossing Boulevard
Burlington, Ontario
Welcome to the Grand Regency. This gorgeous 2 bedroom plus den unit is just steps to the lake and downtown Burlington. This unit offers exceptional space, comfort, and functionality perfect for anyone seeking a stylish, low-maintenance lifestyle. Featuring an eat-in kitchen, large windows, 2 walk-in closets, and a den which is the perfect space for a home office or guest area. The primary bedroom retreat features pocket doors and a wheelchair accessible 3-piece ensuite bathroom. Enjoy the convenience of all-inclusive condo fees which include: Building Insurance, Building Maintenance, Cable TV, Air Conditioning, Common Elements, GroundMaintenance/Landscaping, Heat, Hydro, Parking, Snow Removal, Water. Indulge in resort-style amenities including: 24-hour security, rooftop terrace, outdoor pool, BBQ area, tennis and racquetball courts, fitness center, library, party room, guest suites, EV charging stations, car wash station, and ample visitor parking. This is a no smoking, no pets building, offering a clean and quiet living environment. (id:60365)
3512 Positano Place
Mississauga, Ontario
Discover the perfect family haven in one of Mississauga's most sought-after communities. This beautifully maintained home offers over 2400 sq.ft of living space, featuring 4 bright and spacious bedrooms and 3 baths, ideal for a growing family. The open-concept main floor is designed for family gatherings and entertaining, with an upgraded kitchen boasting quartz countertops, a stylish backsplash, and stainless steel appliances. Enjoy the convenience of a large laundry room with direct access to a double car garage, a renovated powder room, and a cozy family room with a gas fireplace. Recent updates include a new roof (2021), a new garage door (2023), and interlocking on the driveway and backyard, enhancing the homes curb appeal. The unspoiled, unfinished basement with a roughed-in bath is a blank canvas ready for your personal touch. Located on a quiet street with no sidewalk, this home offers extra driveway space and is just steps away from top-rated schools, the newly built Churchill Meadows Community Centre, parks, shopping, restaurants, highways, transit, and more. With a fantastic floor plan, a prime location, and beautiful outdoor space perfect for summer enjoyment, this home truly has it all. Make your dream of owning the perfect family home come true! (id:60365)
25 Heron Boulevard
Springwater, Ontario
Nestled in an exclusive enclave of executive homes, 25 Heron Blvd offers the perfect blend of luxury, privacy, and convenience. Located justminutes from skiing and hiking, and only a short drive to Barrie, this stunning property is designed for both relaxation and adventure. From themoment you arrive, the impressive curb appeal and extensive hardscaping set the tone for what awaits inside. A spacious foyer welcomes youinto the great room, featuring a soaring cathedral ceiling and a beautiful stacked stone fireplace a perfect space to gather with family andfriends. The eat-in kitchen boasts stainless steel appliances, a large island, and walkout access to the rear deck, ideal for morning coffee orbarbecuing. Adjacent to the kitchen, the elegant dining room offers crown moulding and a large window that fills the space with natural light.The thoughtful split-bedroom floor plan ensures maximum privacy. The primary suite features a large walk-in closet, a luxurious ensuite, anddirect access to the back deck. On the opposite side of the home, two family bedrooms share a 4-piece bath. A main floor laundry room withgarage access adds everyday convenience. The fully finished lower level expands your living space with a versatile rec room perfect for a homegym or playroom and a family room set up as a home theatre, complete with a wet bar for entertaining. Two additional bedrooms and a large 3-piece bath provide comfortable accommodations for guests. A mudroom with walk-up access to the oversized three-car garage completes thislevel. Outside, the landscaped and treed yard offers exceptional privacy. A spacious deck spans the back of the home, creating the perfectsetting for soaking up the sun, dining al fresco, or hosting unforgettable gatherings. (id:60365)
159 Terry Fox Drive
Barrie, Ontario
Welcome to this immaculate, Two-year-new detached home offering 2215 sq ft of thoughtfully designed total living space. Boasting 3 spacious bedrooms and 3 bathrooms, this carpet-free residence showcases upgraded hardwood flooring, 9' ceilings on the main floor, and a convenient big laundry room on first floor. Each bedroom features direct access to a bathroom, with an ideal layout that blends comfort and functionality. The modern open-concept layout is complemented by stainless steel appliances, generous closet space, and oversized windows that flood the home with natural light, creating a bright and inviting ambiance. The beautifully designed kitchen features quartz countertops and a stylish backsplash, adding both elegance and durability to the space. Every detail has been carefully curated with style and practicality in mind. Situated just minutes from Lake Simcoe and the sought-after Friday Harbour Resort Community, this home offers the perfect blend of everyday convenience and weekend escape. Whether you're a first-time buyer or a savvy investor, this is an opportunity you won't want to miss. (id:60365)
1457 Lormel Gate Avenue
Innisfil, Ontario
Welcome to the growing family-friendly Lefroy community! This Charming 3-bedroom, 4-bathroom, 2-story home provides 2,120 sq. ft. above grade and 750 sq. ft. finished basement. It is set in the desirable South End of Innisfil, near Lake Simcoe beaches, trails, marinas, schools, library, community center, parks, access to 400 Hwy, and future GO transit. Enjoy a fully fenced backyard with 2 gates and concrete stairs leading to a large interlocking stone patio. Double garage and interlocking driveway provide parking for up to 5 vehicles. HOUSE FEATURES: - Generously sized, 9 ft ceiling, bright open concept Family room with fireplace, slightly separated cozy Dining area;- Kitchen with ample storage, massive quartz countertop, SS appliances; -Sunny Dinette room with w/o to the balcony overlooking the backyard; - Lobby with seating area, spacious closet and powder room;- 2nd floor highlights a south-facing Primary bedroom, complete with a W/I closet and ensuite bathroom with a bathtub, glass shower, high-end finishes;- 2nd sizable bedroom has a spacious W/I closet, shared contemporary 4-pcs bathroom with 3rd cozy bedroom, featuring a window seat, closet. The fully finished sunlit lower level provides an additional space, offers numerous entertainment possibilities. It is an ideal location for hosting guests, with ample space for both leisure and relaxation, walk-out to the meticulously landscaped backyard oasis. This level features 3pcs bathroom, laundry room, ample storage,tech room. Additionally, it can be easily converted into an apartment, offering an extra bedroom or serving as a potential source of income. Amenities include schools, playgrounds, a park with visitor parking, and proximity to Lake Simcoe beaches and marinas. This remarkable, move-in-ready residence provides both convenience and elegance within a secure, family-oriented neighbourhood. Do not miss the opportunity to own this property. (id:60365)
Upper - 54 Ashburn Crescent
Vaughan, Ontario
Welcome to this incredible, completely renovated 3 bedroom home in a very high demand child friendly neighbourhood. You'll love the open concept living area with a walk out to a balcony. Living room overlooks the kitchen. Custom kitchen comes with a huge island and granite counters, built in wall oven and electric stove top, and a wine rack.Primary bedroom comes with a 4 pc ensuite and a second modern 4 piece bathroom. Exclusive use of laundry room. Use of backyard included. Steps to shopping, restaurants, hospital, transit and highways. Shows to perfection. Tenant pays 70% of water, heat and electric bills. No pets or smoking please as per Landlord. (id:60365)
706 - 12 Woodstream Boulevard
Vaughan, Ontario
This immaculate 2 bedroom 2 full bathrooms condo is a must see! From a spacious and functional layout, high ceilings, upgraded kitchen with Caesarstone countertops and glass backsplash, good size bedrooms with walk-in closets and a west side view makes this unit one of a kind. Upgraded kitchen cabinetry and laminate floors throughout provide a clean look as well as upgraded tiles in foyer and washrooms. Stainless steel appliances in the kitchen. This unit comes with one parking spot in P1. This unit is close to many amenities and offers many amenities within the building such as gym and party/meeting rooms. Do not miss this opportunity to live in a spacious, clean, well maintained 2 bedroom condo in a well sought off community! (id:60365)
1207 - 195 Commerce Street W
Vaughan, Ontario
Modern Brand New, 1+den Bedroom Condo Unit for Lease in Vibrant Vaughan Metropolitan Centre (VMC); available from 1St October. 2025 Experience contemporary living in this beautifully designed condo, featuring a spacious open-concept layout, floor-to-ceiling windows, and a generous balcony offering breathtaking, unobstructed views ideal for both relaxation and entertaining. Outstanding Amenities: Take advantage of an extraordinary 70,000 sq. ft. amenity space, including: Indoor swimming pool, Basketball court, Soccer field, Kids playroom, Music studio, Farmers market. (id:60365)
41 - 88 Rainbow Drive
Vaughan, Ontario
Fabulous townhome available in the heart of Woodbridge, centrally located close to schools, shopping and public transportation. This turnkey property boasts 3 bedrooms, 2 bathrooms, 2 parking spots and is move-in ready, freshly painted throughout and boasting a newer white kitchen with farmer sink and stainless steel appliances. Finished rec room with fireplace and lower level laundry room. Living room has a walk out to a lovely private deck where you can bbq or just sit and relax. (id:60365)
8 Via Amici
New Tecumseth, Ontario
Welcome to 8 Via Amici. Stunning fully renovated Bungaloft in Briar Hill, backing onto the Nottawasaga Golf Course. One of Alliston's most desirable adult communities. Main Floor Primary Suite with Ensuite and large walk in closet. Renovated Kitchen. This home blends modern upgrades and cozy comfort. Flooded with sunlight and warmth. Cathedral Ceilings with 2 skylights. This bright, open layout is enhanced with hardwood floors throughout, 2 gas fireplaces, hunter douglas window coverings, updated light fixtures, neutral paint colours. Outside features a newly renovated front border garden ( 2024 ) Main floor walkout to a new composite deck with aluminum privacy wall and a new awning. (2025 ) The finished lower level offers additional bedroom, bathroom and living space. Furnace, Heat Pump, Tankless Hot Water and Water Softener ( 2023). All Washrooms ( 2025). Garage provides direct access to the home. Approximately 2651 Square Feet of Finished Living Space. A turnkey gem. Low maintenance living at its best with great amenities. Ammenities include : Lawn Care, Exterior Window Cleaning, Roof, Irrigation, upkeep of all common areas, clubhouse with lots of activities and community events, walking trails and nearby golf. Shopping, Dining and Health Care are just minutes away. A great place to call home sweet home. Must be seen. (id:60365)
10355 Woodbine Avenue
Markham, Ontario
Gorgeous 2 Storey Freehold Townhouse Located At Highly Demanded Cathedraltown Community. Open Concept Layout. 9 Ft Ceilings. Approx 1900 Sf With Functional Layout. Direct Access To Garage. Close To Richmond Green Secondary School And Sir Wilfred Laurier Public School. Short distance to Hwy 404, T & T Supermarket, Costco, Banks, Shopping Malls and Parks. No Smoking And No Pets. (id:60365)
Main - 61 Chartway Boulevard
Toronto, Ontario
Welcome to your next home in Scarborough. This beautifully updated and freshly painted property offers the perfect balance ofcomfort, style, and convenience. Ideally located near Highway 401 and the TTC, commuting is easy, while the Pan Am SportsCentre, University of Toronto Scarborough, parks, schools, and shopping are all within walking distance. Inside, the homefeatures four spacious bedrooms and three modern bathrooms, making it an excellent fit for families of all sizes. The bright,functional layout is designed for both everyday living and entertaining, with sun-filled rooms throughout. The main floorincludes exclusive access to a washer and dryer, ensuring complete privacy, as the basement will be rented separately. Inaddition to rent, the tenant will be responsible for 65% of utilities. Managed by a dedicated AAA landlord, this property offerspeace of mind and a well-maintained living space. Dont miss the opportunity to enjoy this wonderful home in one ofScarboroughs most convenient neighbourhoods. (id:60365)
15 Niddery Street
Clarington, Ontario
Price Includes Internet And Cable! Beautiful And Bright 2 Bedroom, 2 Bathroom Home In Amazing Family/ Pet Friendly Neighbourhood. Massive And Modern Kitchen W/ Open Concept Living Room Is Perfect For Entertaining! Large Master Suite With Spacious Walk In Closet & 4 Piece Ensuite! Above Grade Basement Area Gives You Access To Double Garage And Ample Room For Storage. Private And Fully Fenced Yard With No Neighbours Behind You! Direct Gas Line For Bbq. Lower Unit Has Been Extensively Soundproofed So You Wont Hear Your Neighbour!. Formal Dining Rm Being Used As Family Rm. (id:60365)
2574 William Jackson Drive
Pickering, Ontario
**READY TO BREAK FREE FROM THE CONDO CROWD, BUT NOT QUITE READY FOR A DETACHED?** Meet the perfect blend of space, style, and affordability in this stunning, rarely-offered premium END-UNIT townhouse which feels like a SEMI! Located in prime Duffin Heights, this meticulously-maintained, family home comes with thoughtful design elements to elevate the home's aesthetic and make it truly one-of-a-kind: the kitchen showcases a unique feature wall, adding warmth & character, while the primary bdrm boasts tasteful wainscotting, creating a cozy and sophisticated atmosphere. Enjoy an abundance of natural light with its numerous oversized windows and a desirable NE exposure. What sets this home apart from the rest is its walk-out, covered balcony overlooking a serene and unobstructed view of the golf course and park providing a peaceful & private retreat for your morning coffees or evening BBQs.It offers approx. 1,200 sqft, a 2nd flr laundry and many extra upgrades: new light fixtures throughout, new backsplash in kitchen, upgraded kitchen hardware, soaring 9-ft ceilings that enhance the open-concept main floor and extended ceilings in both bdrms(12ft).It comes w/ 2 surface PKG SPOTS and one spot is already rented at $100/month offsetting the already super-affordable maintenance fees.(Going rate currently $120)Family-friendly, quiet neighborhood with several parks and its own playground 1 min walk away, walking distance to newly-built Lakeridge Medical Center,2 min drive to Seaton Centre Plaza, 7-min drive to the 401/407,10 min to Pickering GO Stn. Enjoy the waterfront trail/beach at Frenchman's Bay, just 10 min away. Banks/LCBO 5 min. Golf 4 min walk. Grocery stores: No Frills, Blue Sky Supermarket & Food Basics are 5 min away, and Costco Ajax is a quick 10-min drive. Excellent Schools:Valley View PS & Pine Ridge S.S. (9 mins)Spend more time on what you enjoy as maintenance fees cover landscaping/snow plowing of walkways.This true gem and turn-key home is waiting for you! (id:60365)
29 Calloway Way
Whitby, Ontario
Stunning END-UNIT Kensington Model that sides onto the designated Park offering over 2000 SF + 528 SF in the additional unfinished space in the basement level. Brand New & Never Lived with 46k of upgrades in Whitby's Vibrant Downtown neighborhood, just steps from the prestigious Trafalgar Castle School. Designed with extra light, privacy, and style in mind, this home combines elegant finishes with a spacious open layout that showcases 9 ft ceilings, upgraded flooring with bright open-concept design that's perfect for both everyday living and entertaining. The stylish kitchen features stone countertops, stainless steel appliances, and a large center island for entertaining with designer lighting, creating the heart of the home. Upstairs, the primary suite features a spacious walk-in closet and a luxurious 5-piece ensuite with a frameless glass shower and double vanity, thoughtfully designed for comfort and elegance. With three bedrooms, three bathrooms, and an unfinished basement of 528 sf with a rough-in for a 3 pc bath, this home offers both flexibility and functionality. Thoughtful details such as oak finish railings, LED lighting throughout, and full vanity mirrors add sophistication to every level. Being a corner unit this home sits on a premium lot with full backyard & side yard that are fenced & siding onto the park that's to be soon completed. Two-car parking enhances everyday convenience with direct access into the oversized garage. Enjoy peace of mind with a full Pre-Delivery Inspection (PDI) and coverage under the 7-Year Tarion New Home Warranty. With over $46,000 in builder upgrades and incentives, this move-in ready end unit is located near schools, shops, parks, restaurants, and transit in one of Whitby's most desirable communities. The construction in the neighborhood is complete & the home is ready for the new family to enjoy. for many years to come. (id:60365)
20 Cleethorpes Boulevard
Toronto, Ontario
Welcome to #20 Cleethorpes Blvd---Move Right-In & Enjoy!---This is an Extra-Spacious and Lovingly maintained 5-Level Brick Backsplit---Loads of room for Family Enjoyment & Entertaining! --- Includes Hardwood Floors, 4 spacious Bedrooms, 3 Bathrooms, Family Sized Kitchen, Large Family Room with Fireplace and Walk-out to lovely patio & Large Fenced Garden, Separate Recreation Room with 2nd. Fireplace, Loads of storage room plus games rooms, Cold Rm/Cantina, Laundry and More!----Enjoy the lovely Front Verandah with Sitting area----Manicured Large Lot with Quality Stone Walkways, Stone Patio & Private fully Fenced & Gated Rear Garden---Approx. 4 car parking in Private Drive and Garage----Located in a beautiful and mature Family Neighborhood steps to transit, schools and shopping. Convenient location near all amenities--Ideal for Family comfort and enjoyment. (id:60365)
722 - 270 Wellington Street
Toronto, Ontario
Large Junior One bedroom available for lease at the The Icon! Don't settle for a shoebox enjoy separated living / working / sleeping spaces while being at the centre of it all. Located In The Heart Of Financial, Shopping & Entertainment District & stones throw away from major universities, TTC, Great attractions & amazing restaurants. Well maintained and tastefully upgraded this unit is move in ready enjoy no extra touch of convenience w/Ensuite Laundry. (id:60365)
2205 - 470 Front Street W
Toronto, Ontario
This breathtaking three-bedroom residence boasts 9-foot ceilings, an expansive open-conceptlayout, and two full bathrooms, all within an exclusive boutique-style building. Prepare to becaptivated by the 1260 sq ft of luxurious living space and the huge balcony offeringunobstructed views in every direction. Enjoy an exceptional range of amenities, including arooftop pool, state-of-the-art gym, party and private dining rooms, media lounges, games room,outdoor terrace with BBQs, dog run, sun deck, and 24-hour concierge service.Located in the heart of the city, you'll have retail shops, top restaurants, bars, ShoppersDrug Mart, Indigo, and a gourmet food market just steps away. Plus, with the Rogers Centre, CNTower, public transit, Union Station, and the Entertainment & Financial Districts nearby, thisis urban living at its finest. Enjoy a 10-minute walk to the Financial District, 5 minutes tothe waterfront, and 15 minutes to Union Station. Upscale shopping and the city's trendiestdining spots are right at your doorstep. Parking is available for purchase with the unit. Don'tmiss this opportunity to call this luxurious condo your new home! Property taxes have not been assessed yet. (id:60365)
1906 - 85 E Liberty Street
Toronto, Ontario
Welcome to this stunning corner unit perched above the skyline, offering breathtaking, unobstructed views of Lake Ontario and an abundance of natural light through floor-to-ceiling windows. This spacious 2-bedroom, 2-bathroom condo features a modern open layout and includes two private balconies, one off the living room and another from the second bedroom , ideal for relaxing or entertaining. The unit comes complete with parking and a locker, providing both comfort and convenience.Located in one of the citys most energetic and vibrant community - Liberty Village, residents enjoy access to an exceptional range of amenities, including an indoor pool, state-of-the-art fitness centre, golf simulator, private movie theatre, bowling alley, guest suites, meeting rooms, and a beautifully landscaped outdoor terrace with community BBQs. A 24/7 concierge ensures security and premium service. Just steps from the TTC, waterfront trails, and some of Torontos trendy restaurants, cafes, and shops, this home offers a rare combination of convenience living and vibrant urban lifestyle. (id:60365)
9 - 99 Bellevue Avenue
Toronto, Ontario
MOVE IN READY 4 BEDROOM HOME IN THE HEART OF DOWNTOWN TORONTO! BRIGHT AND AIRY WITH LARGE WINDOWS, FRESH PAINT, NEW FLOORS, AND FULLY RENOVATED KITCHEN AND BATHROOM. PERFECT FOR FAMILIES AND STUDENTS, WITH PLENTY OF SPACE TO LIVE, STUDY, AND RELAX. STEPS TO TRANSPORTATION, SHOPS, CAFES, SCHOOLS, UofT, KENSINGTON MARKET & MORE! (id:60365)
12 - 99 Bellevue Avenue
Toronto, Ontario
MOVE IN READY 3 BEDROOM HOME IN THE HEART OF DOWNTOWN TORONTO! BRIGHT AND AIRY WITH LARGE WINDOWS, FRESH PAINT, NEW FLOORS, AND FULLY RENOVATED KITCHEN AND BATHROOM. PERFECT FOR FAMILIES AND STUDENTS, WITH PLENTY OF SPACE TO LIVE, STUDY, AND RELAX. STEPS TO TRANSPORTATION, SHOPS, CAFES, SCHOOLS, UofT, KENSINGTON MARKET & MORE! (id:60365)
418 - 12 Douro Street
Toronto, Ontario
Welcome to this bright and modern King West townhouse! This rare freshly painted 3-bedroom corner unit offers 820 sq. ft. of open living space plus a large balcony (150 sq.ft.) for BBQs or relaxing. Move-in ready, it features BRAND NEW stove, microwave, washer & dryer (all with warranties), updated flooring, modern lighting, refreshed cabinetry, and stylish tile upgrades. Generous bedrooms with oversized closets add comfort, while ALL UTILITIES (heat, hydro, and water) are included in the fees. Perfectly located steps from Liberty Village, BMO Field, restaurants, shops, nightlife, and transit, with bike lanes and trails at your door. Please see the 3d Virtual Tour: https://my.matterport.com/show/?m=FbsS6Jp5iWf&mls=1 (id:60365)
204 - 183 Dovercourt Road
Toronto, Ontario
Set within Toronto's renowned Trinity Bellwoods community, Argyle Lofts is a coveted address for lovers of authentic hard loft living. Originally built in 1873 and once home to the famed Ideal Bread Company, this historic landmark was transformed in 2007, preserving its rich industrial heritage while infusing it with modern sophistication. Inside, the character takes centre stage, where soaring 13-foot exposed wood beam ceilings and exposed ductwork create an atmosphere that's raw yet refined. Warm hardwood floors ground the open-concept space, offering endless flexibility for living, dining, or working from home, all illuminated by the loft's industrial-style windows.The kitchen comes equipped with stainless steel General Electric appliances, while the in-suite laundry adds everyday convenience. Two owned lockers are located just steps away on the same floor, ensuring storage is as easy as it is ample.The current owner has also secured both a leased private parking space and a street permit, providing rare flexibility in this vibrant urban setting.Positioned in the eclectic West Queen West and Ossington corridor, the area is home to some of Toronto's most acclaimed dining destinations, including Bar Isabel, Union, and Bellwoods Brewery. Local favourites Pizzeria Badiali (hailed as one of the best in the city), Vilda's, and Bernhardts are right across the street and on Dovercourt. Osler Park and playground are also within view of the unit and just steps away, with Trinity Bellwoods Park bringing even more green space to your doorstep.With multiple transit routes, daily essentials nearby, and a Walk Score that's second to none, this location offers the ultimate urban convenience. (id:60365)
55 Antibes Drive
Toronto, Ontario
Welcome to this beautifully maintained freehold townhouse built by renowned builder Menkes, located in the heart of North York. This spacious and functional 4-bedroom, 4-bathroom home offers over 2,000 sq ft of elegant living space, ideal for families and professionals alike. Enjoy the convenience of a built-in garage and private driveway, offering parking for 2 vehicles. Step inside to a bright and airy layout featuring large windows throughout, allowing for an abundance of natural light in every room. Beautiful hardwood flooring runs throughout the home, adding warmth and sophistication to every level. The modern kitchen is a chefs delight, complete with stainless steel appliances, granite countertops, and a balcony overlooking the private backyard perfect for morning coffee or evening relaxation. The lower level offers a versatile space with direct access to both the backyard and the garage, making it ideal for working from home or a potential in-law or guest suite. Located in a sought-after family-friendly neighborhood, this home is close to top-rated schools, transit, shopping, and major highways. Enjoy being within walking distance to G. Ross Lord Park and scenic trails perfect for outdoor activities and weekend strolls. (id:60365)
323 - 639 Lawrence Avenue W
Toronto, Ontario
Beautifully furnished 2 Bed, 1.5 Bath Executive End Townhouse,Perfect Location. Luxurious Open Concept. High Ceiling, Upgrade Cabinets, Kitchen Island, Backsplash & Stainless Steel Appliances. 2 Spacious Bedrooms On 2nd Floor With Closets. Huge Rooftop Terrace With Gas BBQ hook Up. Minutes From Conveniences & Shops of Lawrence Allen Centre, Candian Tire, Fortino's, Allen Rd, Hwy 401, Yorkdale Mall And All Shopping. 3 Minutes Walking Distance To Subway. Fully Furnished with Ethan Allen Furniture. Rent Including Parking and Locker. (id:60365)
306 - 155 Merchants' Wharf
Toronto, Ontario
Experience elevated waterfront living at Aqualuna, the final opportunity to call Bayside Toronto home. This stunning two-bedroom suite is nestled within a 13-acre master-planned community, offering a rare blend of luxury and tranquility by the lake. Designed with striking architecture and thoughtful layouts, the suite features an expansive 740 sq. ft. outdoor terrace perfect for entertaining, BBQing or unwinding with lake views. Aqualuna is a true architectural gem, where every detail complements the beauty of Toronto's vibrant waterfront. Enjoy a connected lifestyle - just Steps away from St. Lawrence market, the distillery district, waterfront restaurants, and scenic trails, offering the best of downtown living. (id:60365)
203 - 11 Woodman Drive S
Hamilton, Ontario
TRY AN OFFER!!!! Spacious Condo with full length Balcony over looking BBQ area and mature trees. Laminate flooring throughout and easy of maintance. 4 Level building feels like a community. Unit has a locker and laundry across the hall and elevators close by. Commuters location with accees to public transit,Highway access,schools,parks, shopping and ammenties all in walking distance.Eat in family kitchen,spacious living area with walk out to a gorgeous seasonal veiws. Mailbox and parcel drop located at front. (id:60365)
211 Odonnel Drive
Hamilton, Ontario
Luxury Living in Binbrook! Welcome to this exceptional corner lot 2-storey home built in 2015, offering a rare blend of modern upgrades, thoughtful design, and family-friendly features. Inside, you'll find 4 spacious bedrooms and 3.5 baths, including two master ensuites and a convenient Jack & Jill bathroom for the other two bedrooms. The main floor boasts a separate dining room for formal gatherings and a beautifully updated kitchen with brand-new quartz countertops. The - soon to be - finished basement provides additional living space complete with another bedroom and bathroom ideal for guests, a teenagers retreat, or multi-generational living. Step outside to your own backyard oasis! Professionally landscaped and designed for relaxation, this space features a saltwater pool perfect for summer entertaining or unwinding after a long day. (id:60365)
98 Lomond Lane N
Kitchener, Ontario
Effortless one-level, 975 sq. ft. space, boasting private front and back entries. You'll love the bright, open-concept layout with soaring 9-foot ceilings and oversized windows that flood every room with natural light. The primary suite offers double closets and a private ensuite bathroom with a sleek tiled shower. A versatile second bedroom is perfect for guests, a dedicated home office, or a creative space tailored to your needs. Enjoy your morning coffee or unwind with a glass of wine on your private covered balcony. Additionally, this home features fantastic bonus amenities, including a water softener, central air conditioning, convenient stacked laundry, and energy-efficient systems, for ultimate comfort. One Surface parking in front of the unit.Located steps from beautiful trails, lush green space, and Schlegel Park, you'll also be minutes from schools, abundant shopping options, and quick access to Highway 401. This is a rare chance to live in Kitchener's most exciting, walkable, and vibrant new community. (id:60365)
29 Bee Crescent
Brantford, Ontario
Welcome to this beautiful RAVINE house For Lease with 4 bedrooms+ Den and 4 Bathroom. Empire Community located in West Brant (Brantford) near by Park, Plaza, Schools, Walking Trails, Place of Worship. Main Floor finish with Living/Dining,Great room, Den & Spacious kitchen with lots off upgrades and large breakfast area leading to the big backyard with Ravine. Upper level laundry. Second floor finish with large primary bedroom with spacious walk in closet & large 5 piece upgraded Ensuite. Two bedroom shared with 4 piece Ensuite. Additional bedroom with 4 piece Ensuite. Available NOV 1ST, 2025. (id:60365)
26 Turner Drive
Norfolk, Ontario
Exquisitely-updated all-brick backsplit nestled in Simcoe's serene south enclave bordering a conservation park. This 2+1 bedroom gem boasts 1326sf of luxurious living, including a fully finished basement. The main level captivates with brand new flooring, fresh paint, and abundant natural light streaming from three directions. The impressive kitchen is both functional and practical new sleek s/s appliances, fresh countertops, & modern hardware. Two main floor bedrooms, adorned with the same elegant flooring, share a refreshed 4pc bathroom. The lower level dazzles with a spacious rec room anchored by a gas f/p, the third bedroom, a chic 2pc bath, a versatile utility/laundry room combo, and access to 1.5 car garage. The crown jewel is the breathtaking south-facing backyard, a private Muskoka-like oasis featuring 12x11 screened gazebo, new decking, lush greenspace ultimate space to host family & friends! Side yard offers ample greenspace for children to play, or for those with green thumbs to hone their skills. Bonus: sand-point well for all your watering needs! Note: metal roof 2023, 100AMP, & double wide paved driveway. Steps to scenic Lynn Valley Trails & Brook Conservation Park. Mere minutes to Lake Erie sandy shores, town amenities, & beautiful Norfolk County countryside! This turn-key masterpiece redefines refined living. (id:60365)
56 Munroe Street
Hamilton, Ontario
Welcome to 56 Munroe St! This warm and cozy house boosts practicality and modern into your new home. The main floor features an open concept living room, dining room and brand new kitchen and island which makes it perfect for both entertaining and relaxing. With 3 bedrooms and a brand new full bathroom, with claw soaking tub, upstairs, it's a layout that works for a downsizing family or a growing family. The front porch and back deck are perfect for tranquility or entertaining. Recently modernized and updated, this house is move in-ready. Features; a Brand new front porch, Brand new deck, Brand new flooring throughout, Brand new windows (x9), Brand new kitchen cabinets (with spice rack and lazy susan), Brand new kitchen counter, Brand new kitchen Island, Brand new Interior 6-panel doors, Brand new handles, Brand new hardware, Brand new light fixtures, Brand new faucets, Brand new vanity, Brand new toilet, Brand new range hood, Open-concept layout, Freshly painted, Newer Appliances, roof is less than 5 years old, and a finished basement perfect for laundry, storage or extra space. 1,188 Above Grade Sq Ft and 600 Below Grade Sq Ft. (id:60365)
88 Harcourt Crescent
Kitchener, Ontario
Amazing Opportunity For First Time Home Buyers & Investors Seeking A Property With Strong Cash Flow Prospect, A Gorgeous Detached 2 Storey House Freshly Painted Located In A Quaint Mature Neighborhood In Kitchener, Separate Open Concept Living Room With Bay Window & Lot Of Natural Light & New Pot Lights, Separate Dining With New Pot Lights Walk Out To Fully Fenced Backyard To Entertain Big Gathering Situated In A Desirable Neighborhood, Open Concept Kitchen, This Home Offer 3 Good Size Bedroom With 4 Pc Bath, New Flooring On Second Floor, Finished Basement With Good Size Family Room With 3 Pc Bath With Separate Entrance, Family Room Can Be Converted Into 4rt Bedroom, Enjoy The Benefits Of An Extra-Large, Pie-Shaped Lot Offering Ample Space For Outdoor Activities, Gardening, Or Relaxing In The Sun. This Spacious Yard Provides Endless Potential For Future Landscaping Or Entertaining. Don't Miss This Opportunity To Own A Beautiful Home In A Sought-After Kitchener Location. (id:60365)
75 Sonoma Valley Crescent
Hamilton, Ontario
Welcome To Style 3 Bedrm 2.5 Bath Traditional 2 Storey Townhouse. Sun Filled Open Concept Living/Dining Room With 9' Ceilings, Modern Kitchen With Stainless Steel Appliances. Granite Counter Top Throughout With Under Mount Sinks. Large Master Bedroom With Beautiful Ensuite Bathroom And Huge Walk-In Closet. Carpet Free, Laminate Floor. 2nd Floor Laundry. Steps To 65 Acre William Connell Community Sports And Recreation Park. Kelsey's, Mandarin and Etc Restaurants, Banks, Shops And Fortinos Are Right At The Back. Only 5 Minutes Drive To Mohawk College. Bus Stop Right At Outside W5th Street, And 2 Minutes Drive To The Lincoln M. Alexander Parkway For Easy Highway Access. It's Very Convenience Location, Don't Miss It! (id:60365)
121 - 26 Ontario Street
Guelph, Ontario
CONDO FEES INCLUDE HEATING! Soaring 13-ft ceilings, bright 9-ft oversized windows, 2 owned parking spots, and exceptional soundproofing meet the iconic Mill Lofts in the heart of Guelph. This bright, open-concept unit blends historic charm with modern function and includes two owned parking spots, a rare bonus in such a central location. Just minutes from the University of Guelph, this is an excellent choice for parents seeking housing for their children attending university, or investors looking for reliable rental income. Set within walking distance to downtown Guelph for easy access to some of the citys best restaurants & shops, the GO Train, public transit, and other vibrant community spaces. This is a truly unique opportunity to live in one of Guelphs most coveted neighbourhoods, in an iconic, one-of-a-kind suite. (id:60365)
136 County 4 Road
Douro-Dummer, Ontario
Century Home with Award-Winning Perennial Nursery Gardens Plus. This property is officially presented for sale a rare and exciting offering in the heart of Donwood: a charming century-style home combined with one of the regions most celebrated garden centers: Gardens Plus. Opportunity awaits with this unique property that perfectly blends country living with entrepreneurial spirit. Set on a lovingly maintained property with display gardens, this home radiates timeless charm and character. For nearly three decades, the current owners have built a peaceful, thriving oasis that's ideal for families, horticulture lovers, or anyone dreaming of working from home surrounded by natural beauty. Included in the sale is a well-established, award-winning garden center with deep roots in the community and a strong presence both on-site and online, reaching customers locally and beyond. The business proudly offers only Canadian-grown plants, sourced exclusively from Ontario greenhouses and fields, reinforcing its dedication to quality and local sustainability. Awards & Recognition includes #1 Garden Center in the Peterborough Area 2022 & 2024, #2 in 2023 and is currently featured in the 2025 Canadian Choice Awards Garden Center Category. With a loyal customer base, strong online presence, and excellent word-of-mouth, this turnkey business offers immediate income potential with room to grow. There is excellent opportunity to expand revenue streams by reintroducing shipping across Canada, workshops, gardening classes, and seasonal tours, enhancing community engagement and customer loyalty. This is more than a home or business its a lifestyle. Wake up with the sun, work among flowers, and enjoy the satisfaction of running a respected, community-loved business all from your own backyard. Whether you're looking to carry on a legacy or launch your own, this is a rare blend of heritage, lifestyle, and opportunity a one-of-a-kind package in a truly unbeatable location. (id:60365)
136 County 4 Road
Douro-Dummer, Ontario
Century Home with Award-Winning Perennial Nursery Gardens Plus. This property is officially presented for sale a rare and exciting offering in the heart of Donwood: a charming century-style home combined with one of the regions most celebrated garden centers: Gardens Plus. Opportunity awaits with this unique property that perfectly blends country living with entrepreneurial spirit. Set on a lovingly maintained property with display gardens, this home radiates timeless charm and character. For nearly three decades, the current owners have built a peaceful, thriving oasis that's ideal for families, horticulture lovers, or anyone dreaming of working from home surrounded by natural beauty. Included in the sale is a well-established, award-winning garden center with deep roots in the community and a strong presence both on-site and online, reaching customers locally and beyond. The business proudly offers only Canadian-grown plants, sourced exclusively from Ontario greenhouses and fields, reinforcing its dedication to quality and local sustainability. Awards & Recognition includes #1 Garden Center in the Peterborough Area 2022 & 2024, #2 in 2023 and is currently featured in the 2025 Canadian Choice Awards Garden Center Category. With a loyal customer base, strong online presence, and excellent word-of-mouth, this turnkey business offers immediate income potential with room to grow. There is excellent opportunity to expand revenue streams by reintroducing shipping across Canada, workshops, gardening classes, and seasonal tours, enhancing community engagement and customer loyalty. This is more than a home or business its a lifestyle. Wake up with the sun, work among flowers, and enjoy the satisfaction of running a respected, community-loved business all from your own backyard. Whether you're looking to carry on a legacy or launch your own, this is a rare blend of heritage, lifestyle, and opportunity a one-of-a-kind package in a truly unbeatable location. (id:60365)
1753 Shellard Road
North Dumfries, Ontario
Exquisite Custom Built Bungalow on a 2.5 Acre Lot with Detached Garage-Workshop! This serene property has exceptional features. Spectacular curb appeal with stone plus stucco exterior, premium landscaping, paved driveway and custom concrete. Enter with your vehicle through the triple car garage or covered double man door entry. High vaulted ceilings in the dining and living room with large windows. Nice kitchen with an island open to the family room with a fireplace and French doors to a beautiful deck. 4 good size bedrooms with a 5 pc main bathroom. The Primary - Master bedroom offers a walk-in closet and 5 pc Ensuite bathroom. California shutters throughout the main floor. Main floor Laundry room with garage access. Huge unfinished walk-out basement with rough-in for another bathroom and kitchen. This premier lot offers scenic estate views. 25 ft x 50 ft Detached Garage Workshop provides additional space. Well located property nestled between multiple executive country estates with easy access to Cambridge, HWY 401 and many desirable amenities. Don't miss out on this one of a kind property. Book your private viewing today! (id:60365)
12 - 2 Castlewood Boulevard
Hamilton, Ontario
Bright & spacious corner unit within a retail plaza in Dundas. Prime turnkey office/retail space surrounded by residential and excellent visibility along Governors Road. Two high schools & an elementary school within walking distance. Foyer, reception area, 2 private offices, bathroom, kitchenette & storage area. Previous uses were salon & physiotherapy clinic. (id:60365)
801 - 5280 Lakeshore Road
Burlington, Ontario
Welcome to Royal Vista: Luxurious Lakefront Living with Panoramic Views. Discover unparalleled comfort and style in this stunning "Lambeth" model corner unit at Royal Vista. This meticulously renovated 8th-floor residence offers 1,405 square feet of luxurious living space, boasting breathtaking Escarpment, City, and Lake views. Bathed in natural light, this bright and sunny unit features a desirable North, West, and Southwest exposure. Recently renovated throughout, the home showcases new flooring, an updated kitchen with upgraded countertops and elegant white cabinetry, and tastefully finished bathrooms with quality fixtures and finishes. The expansive layout provides ample living space, featuring two spacious bedrooms and two full bathrooms. The large living room, complete with a dedicated sitting area, offers captivating lake views, creating a serene and inviting atmosphere. The separate formal dining room is perfect for hosting gatherings and entertaining guests. The primary bedroom is a true retreat, featuring his & her closets and a luxurious 4-piece ensuite bathroom. A convenient laundry room with stacked, front-load washer and dryer, along with additional storage, enhances the practicality of this exceptional unit. Royal Vista offers an array of premium amenities, beginning with a hotel-inspired lobby featuring modern finishes. The building also includes a party room with a full kitchen, ideal for large gatherings, an exercise room, and a dry sauna. During the summer months, residents can enjoy the outdoor pool and the outdoor tennis court, which has been recently updated with pickleball lines. This unit includes 1 underground parking space, and outdoor surface parking is available for visitors. Located just steps from various amenities and parks, Royal Vista provides a convenient and vibrant lifestyle. With easy access to highways, public transit, and the Appleby GO station, commuting and exploring the surrounding area is effortless. (id:60365)
29 Brookmere Road
Toronto, Ontario
Located in a highly sought-after area of Etobicoke, this beautifully upgraded semi-detached home is just steps from a shopping plaza and conveniently located at a TTC bus stop. With easy access to major highways and other local amenities, it offers exceptional convenience and value. Ideal for first-time buyers or as an investment opportunity, this home boasts significant rental potential, being in close proximity to Humber College and major bus routes. Inside, you'll find a tastefully upgraded home featuring neutral color vinyl flooring, modern window coverings, fresh paint, and a stunning kitchen with quartz countertops, stainless steel stove, fridge, range hood, and sleek cabinetry. The home offers a spacious living room, a large family room with high ceilings, and three generously sized bedrooms. The finished basement, featuring a separate entrance and full bath, offers additional living space and unlocks new possibilities for use. Additional features include a second entrance from the side, a large backyard, and parking for up to four vehicles. (id:60365)
1301 - 3079 Trafalgar Road
Oakville, Ontario
Welcome to your brand new, never-lived-in 1+Den condo at 3079 Trafalgar Rdperfect for young professionals who want style, comfort, and convenience all in one place. Built by Minto, this smartly designed unit features floor-to-ceiling windows, laminate floors throughout, and a sleek kitchen with stainless steel appliances, quartz countertops, and a breakfast bar thats great for casual meals or entertaining friends. The spacious den makes the perfect home office or creative workspace, and theres even a generous foyer that adds to the open, airy feel. The bedroom is bright and private, also with floor-to-ceiling windows. You'll love the convenience of Mintos top-notch resident management system and the bonus of your own underground parking spot. Located in the vibrant Oakvillage community near Dundas and Trafalgar, you're just minutes to SmartCentres, Walmart, Longos, restaurants, parks, and scenic trails. Quick access to Hwy 407, transit, and the Oakville GO station makes commuting a breeze. Move in and start enjoying life in one of Oakville's most exciting new neighbourhoods. (id:60365)
903 - 4099 Brickstone Mews
Mississauga, Ontario
Spacious 2 Bedroom Plus Den Unit At Parkside Village!!! Hardwood Flooring Throughout The Unit And Den, Open Concept Living Room Dining Room With A Southwest View. Stainless Steel B/I Appliances W/ Granite Counter Tops. Spacious Bedrooms W/ Tons Of Closet Space. Located Steps Away From Sq1 Shopping Mall, Restaurants, Public Transit And Highway 403/Qew. (id:60365)

