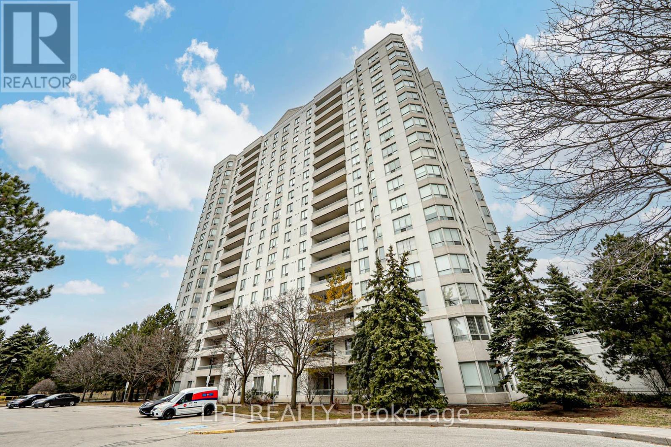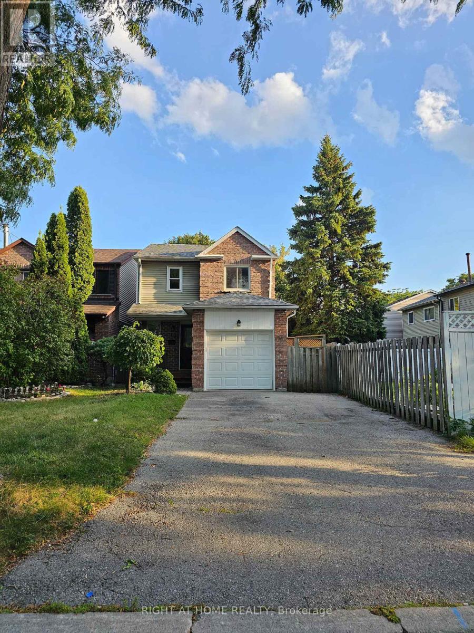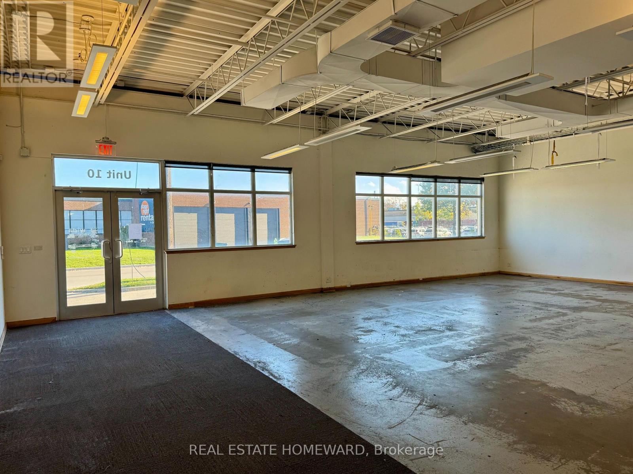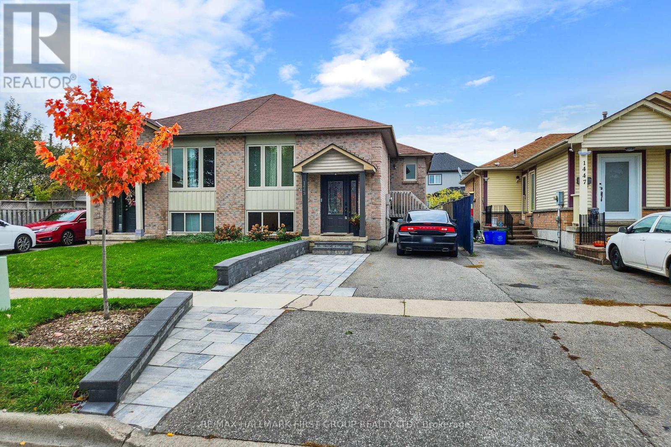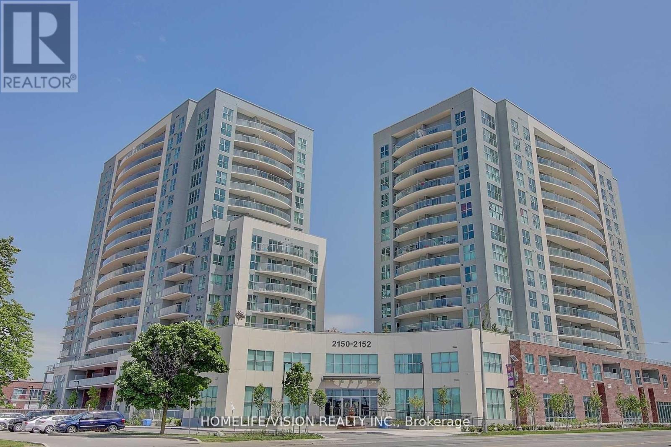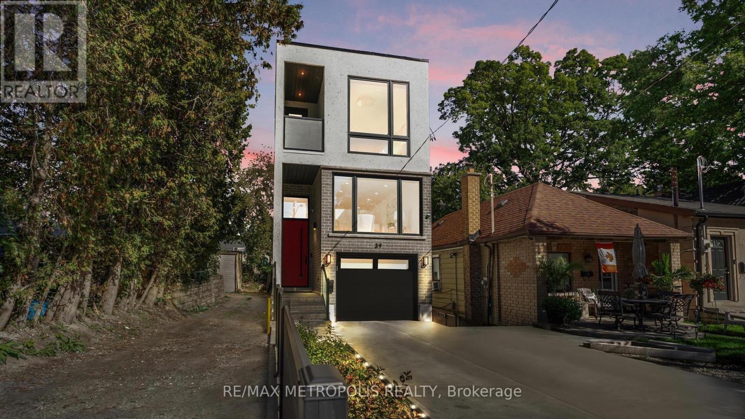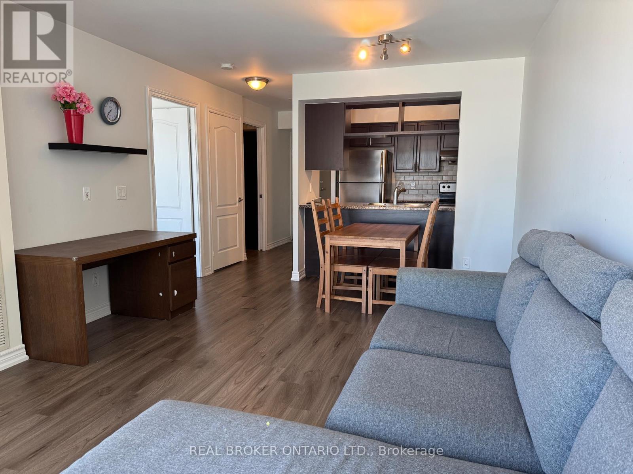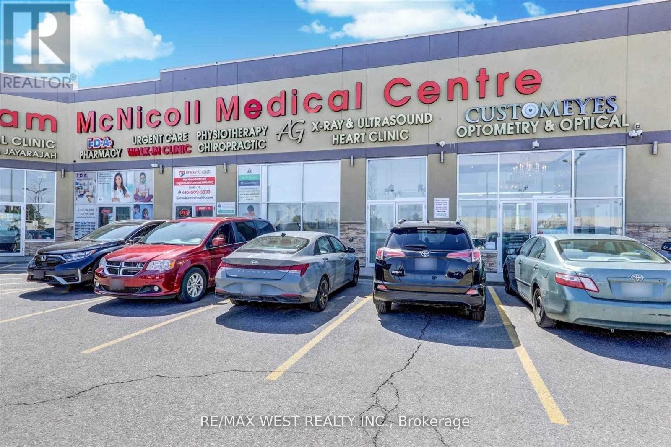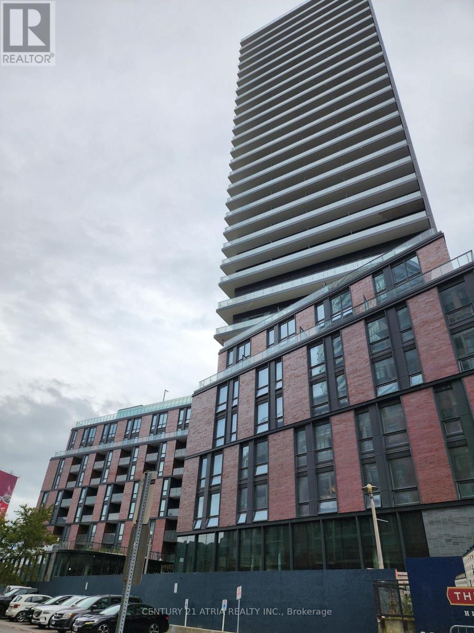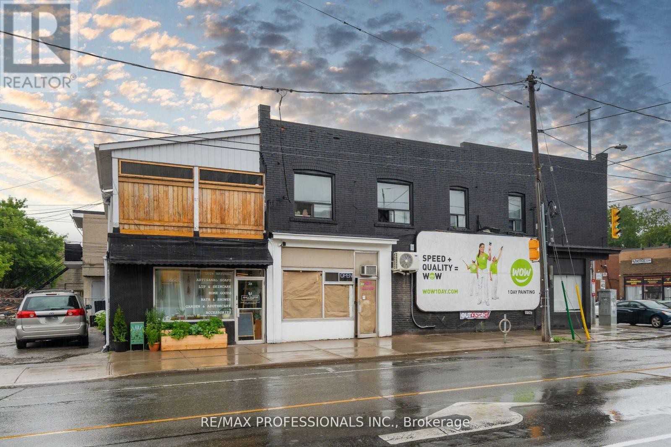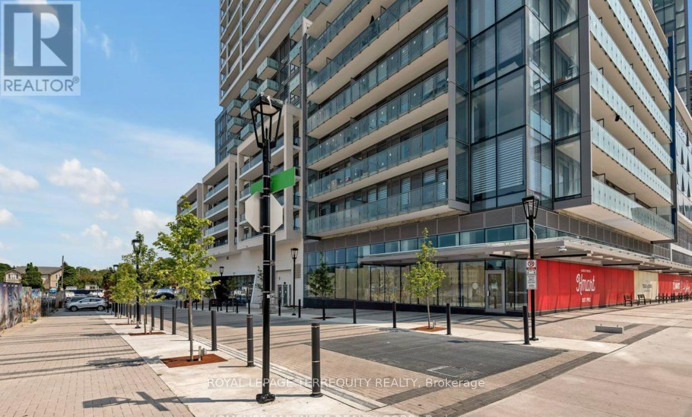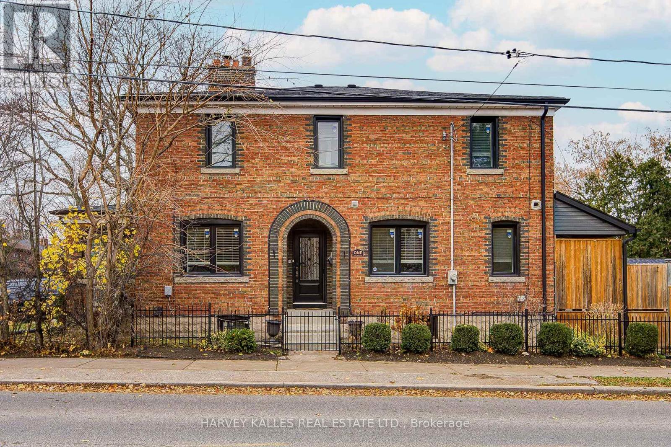1003 - 5001 Finch Avenue E
Toronto, Ontario
***Public Open House Saturday November 22nd From 12:30 To 1:30 PM.*** Offers Anytime. Welcome To Prestigious Luxury Condo In The Heart Of Scarborough. Great Deal For Sale. One Bedroom Unit With 1 Parking Spot & 1 Locker. Bright & Spacious. Well Maintained. 640 Square Feet As Per MPAC. Great Amentities Include: 24 Hour Security, Gym, Indoor Pool, Ample Visitor Parking & More. Convenient Location - Close To TTC, Shops, Highway 401, Schools, Parks & More. (id:60365)
19 Greenfield Crescent
Whitby, Ontario
Fully Renovated 3+1 Bedroom Home with over $45,000 in upgrades! Walking distance to several shopping malls, high-rated public schools, walk-in clinic, banks and many amenities. Enjoy ALL NEW: Flooring & Wide Broadlooms, Tiles, Kitchen Cabinets & Quartz Countertop with Double Sink, Modern Large-Slab Porcelain Backsplash, Hood, All Doors, All Sliding Cabinet Doors and Shelves, Pot Lights, Light Fixtures, Washer & Dryer, Backyard Deck, All Vanities and Faucets, Entire Home Freshly Painted, Carpets on Stairs, New Premium Grass on Backyard, and More! Also, New Shingles and AC Unit in 2021 & Furnace and Hot Water Tank in 2019 (HWT Owned). Thoroughly cleaned, Move-in Ready! Open Concept Living & Dining Room With Large Windows that lets in lots of light! Walkout Patio, with a New Deck, overlooking a Private Fenced Backyard. 3 Bedrooms and a Stylish 4pc Bath On The Upper Floor. Fully Finished Basement Includes Additional Bedroom, Rec Room, 3pc Bath and Laundry Space. Attached 1 Car Garage & Abundant Parking In The Driveway. ** This is a linked property.** (id:60365)
36 Northline Road
Toronto, Ontario
Bright space with heigh ceilings, perfect for office or showroom. Includes 2 large offices, rear storage and 2 washrooms. Loading dock available for use. (id:60365)
Bsmt - 1443 Connery Crescent
Oshawa, Ontario
*All Inclusive!* Welcome to this bright and spacious lower-level apartment located in Oshawa's desirable Lakeview community. Nestled on a quiet street with a beautiful trail at the end leading to the lake - perfect for walking, running, or biking - this home offers both comfort and convenience in a peaceful setting. Part of a split-level bungalow, this newly renovated unit features large above-grade windows that bring in plenty of natural light, giving it the feel of a main-floor space rather than a basement. Offering approximately 1,000 square feet of living area, it includes a modern kitchen with new appliances, stylish flooring throughout (no carpet), and a large primary bedroom with direct access to the bathroom. You'll also enjoy the privacy of your own ensuite laundry and the bonus of a large storage room, a rare find in rental properties. One parking spot is included.Located close to schools, major amenities, transit, and the waterfront, this home is move-in ready and ideal for those seeking a bright, modern space in a great neighbourhood. AAA tenants only. Non-smokers. (id:60365)
604 - 2152 Lawrence Avenue E
Toronto, Ontario
Welcome to this beautifully designed 1+1 bedroom condo at 2152 Lawrence Avenue East. This unique unit offering an open-concept layout with breathtaking southwest-facing views of the Toronto skyline. Situated in a highly sought after, family-friendly neighborhood, this suite combines modern comfort with unbeatable convenience. Featuring elegant stainless steel appliances, sleek quartz countertops, and a bright, contemporary kitchen, the space flows seamlessly into a spacious living area. The primary bedroom includes a private ensuite bathroom. Step out from your living room onto a private balcony, where you can relax and enjoy serene city views, day or night. Perfectly located with easy access to public transit, Highways 401 & 404, local parks, shopping centers, and all essential amenities - this home offers the ideal blend of urban living and neighborhood charm (id:60365)
39 Kenworthy Avenue
Toronto, Ontario
Discover the essence of modern luxury in this impeccably crafted detached home, perfectly situated in Torontos prestigious Oak Ridges community. Offering over 3,200 sq ft of elegant living space, including a thoughtfully finished 877 sq ft walkout basement with two spacious bedrooms, this residence combines architectural sophistication with everyday comfort. The main level impresses with soaring 11-foot ceilings, expansive windows that bathe the interiors in natural light, and a dramatic mezzanine that adds architectural flair. The gourmet kitchen features premium built-in appliances and custom cabinetry ideal for both entertaining and family dining. Enjoy thoughtful upgrades throughout, including built-in ceiling speakers, a comprehensive CCTV camera system, an insulated garage with direct interior access, a concrete driveway, and a fully fenced backyard that ensures both privacy and practicality. Upstairs, multiple skylights illuminate a beautifully designed layout. The primary suite offers a luxurious ensuite and walk-in closet, while the second bedroom also enjoys its own ensuite. Two additional bedrooms share a stylish Jack and Jill bathroom, creating a perfect balance of space and comfort. The versatile walkout basement with 9-foot ceilings provides endless possibilities for extended family, guests, or a home office. Ideally located minutes from GO Transit and nearby subway connections offering direct access to downtown Toronto, as well as places of worship and everyday amenities this distinguished home embodies the finest in luxury living. (id:60365)
2703 - 60 Town Centre Court
Toronto, Ontario
Bright & Spacious 1 Bed+Den In Luxurious Condo By Monarch. Beautiful Unobstructed North View. Laminate Floor Throughout. Master Bedroom Can Walkout To Balcony. Den With Door Can Be Used As 2nd Bedroom. Steps To Subway, Ymca, Scar Town Centre, Library, Supermarket. Mins To Hwy401. Excellent Amenities: 24 Hrs Concierge Security, Gym Room, Game Room, Visitor Parkings, Etc. (id:60365)
9 - 3610 Mcnicoll Avenue
Toronto, Ontario
Fully Renovated, Current Luxury Ladies Wear Clothing Store, Previously used as a Modern Medical Facility At Markham Mcnicoll Medical Centre. Exposed To Busy Markham Rd & 2 Entrance, Reception, 2Wrs, Laundry. CCTV, Data Cable In Place. Perfect For Medical Or Medical Ancillary Services. 2 Medical Buildings Beside For High Patient Traffic, Kitchen. Perfect To Build Your Practice. Medical Exclusivity Inc. Ample Free Parking Extras: Busy Plaza With Dentists/ Orthodontist/3 Optometrist/Dermatologist/Physio/Pharmacy. Mezzanine Floor Can Be Constructed To Increase Sq Ft. Signage Rights On The Markham/Mcnicoll Junction. Many Other Uses of The Unit Available. Commercial CONDO Property. (id:60365)
601 - 35 Parliament Street
Toronto, Ontario
Brand New Suite, Fabulous City View in Distillery District, 9' Ceiling, 2 Bedrooms, 2 Bathrooms, Walk-in Closet, 4 pc Ensuite, Modern Kitchen, Laminated Flooring throughout, Quartz Counter, $$$ Resort Style Amenities, Concierge, Outdoor Terrace, Working Lounge Area, Sundeck, Party Room, Gym, Yoga Studio, BBQ, Outdoor Swimming Pool, Steps to Shops, Acclaimed Restaurants, Minutes to TTC, Street Car, Union Station, DVP, Gardiner Express Way. (id:60365)
2nd Floor - 2 Rogers Road
Toronto, Ontario
2nd Floor, Large 3 Bedroom apartment with oversized covered deck/balcony is ideal for shared accommodations, or family. Centrally located with TTC at front door. Available for immediate occupancy. (id:60365)
2701 - 7 Golden Lion Heights
Toronto, Ontario
Welcome to the newest iconic tower in the heart of North York! This bright one-bedroom high floor unit offers an unobstructed north view combined with abundance of natural light featuring 9' ceilings with floor to ceiling windows, Be the first to enjoy this brand-new unit located within walking distance to restaurants, grocery stores, shopping, and public transit. (id:60365)
1 Belle Ayre Boulevard
Toronto, Ontario
Welcome to 1 Belle Ayre Blvd - the perfect home for a young family in the heart of Davisville Village. This stunning corner home is filled with natural light and offers a warm, inviting atmosphere from the moment you walk in. The main floor features an open-concept layout with a beautifully re-designed kitchen, complete with an 8-foot island, quartz countertops, and a marble backsplash - perfect for family gatherings or entertaining friends. Upstairs, you'll find three bedrooms, including one that has been converted into a custom walk-in closet (easily converted back to a bedroom if desired), along with two elegant full bathrooms.. The fully finished basement provides even more living space, ideal for a family room, play area, or home office - plus an additional full washroom for convenience. One may desire to partition the basement and create an extra bedroom. Outside, the home's exterior is absolutely charming with gorgeous landscaping, a fully detached double car garage, and parking for three cars - a rare find in this area. This home boasts: four new bathrooms with marble finishes & glass showers in 3 bedrooms and Main floor powder washroom . white oak engineered flooring on main & second levels. New oak stairs with glass railing. Newer roof, deck, fence, garage & automatic garage door. Newer plumbing, electrical, windows, LED lighting & pot lights. Two-car driveway, owned hot water tank & boiler. Located just steps from Mount Pleasant, GoodLife Fitness, bus stops, and an incredible selection of restaurants and amenities,, and schools .this home offers the perfect blend of comfort, convenience, and community.1 Belle Ayre Blvd - a truly unique, move-in-ready family home that combines style, function, and location in one perfect package. (id:60365)

