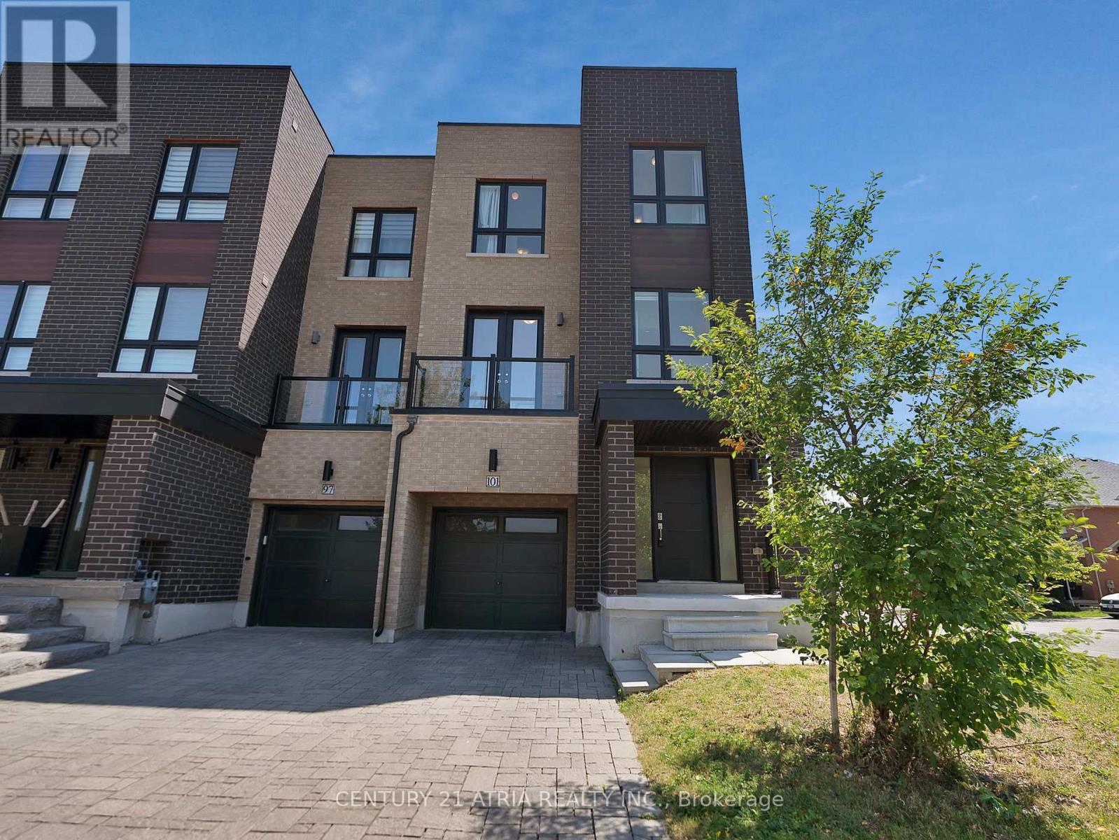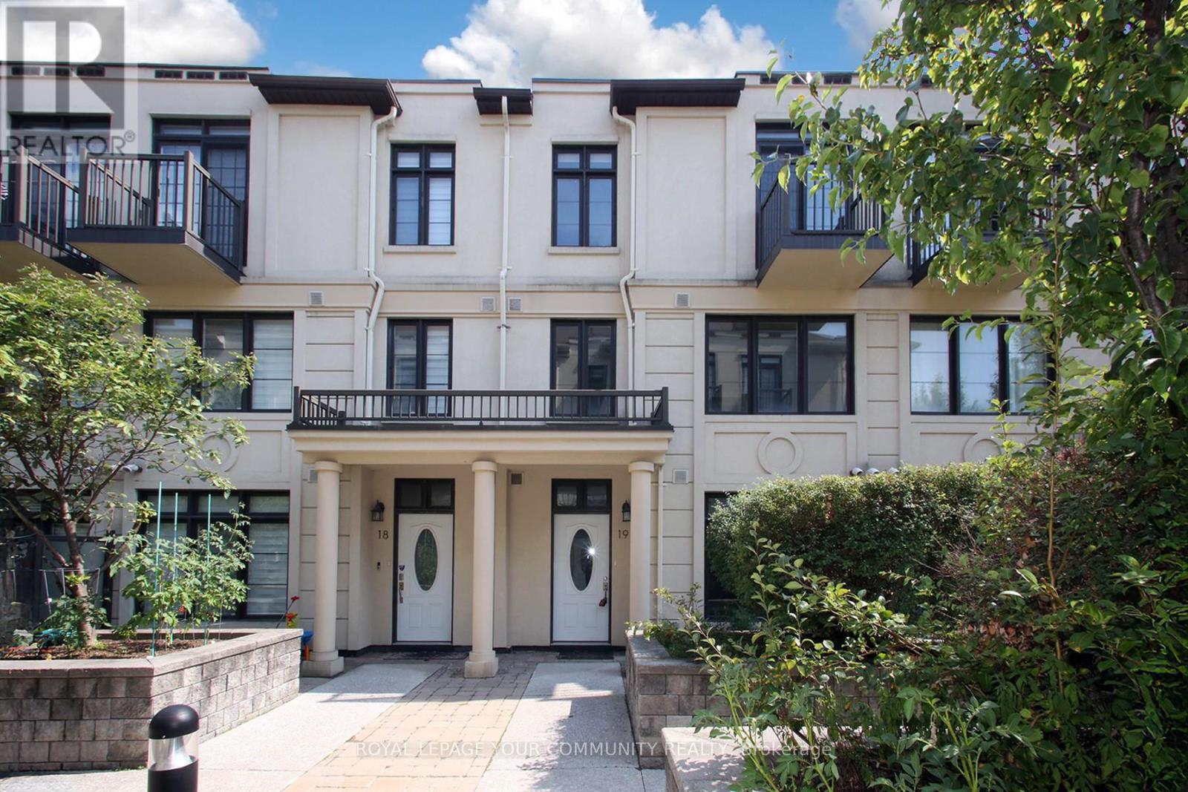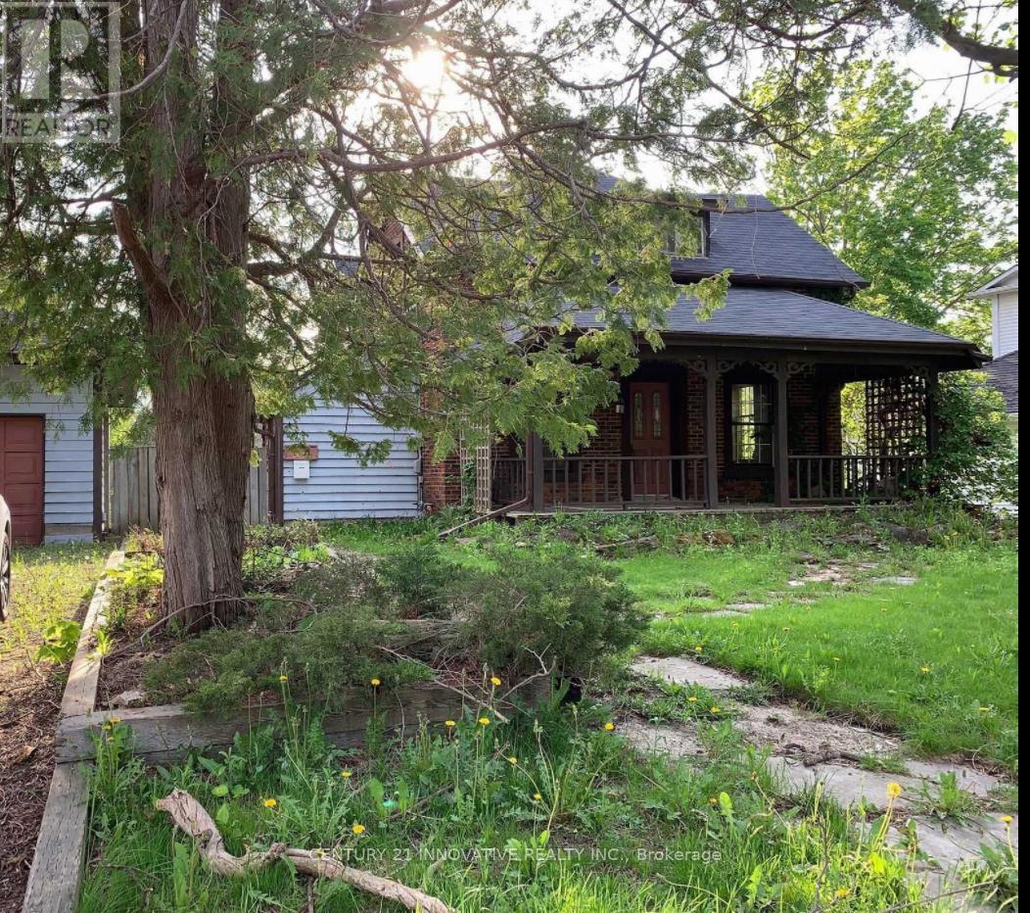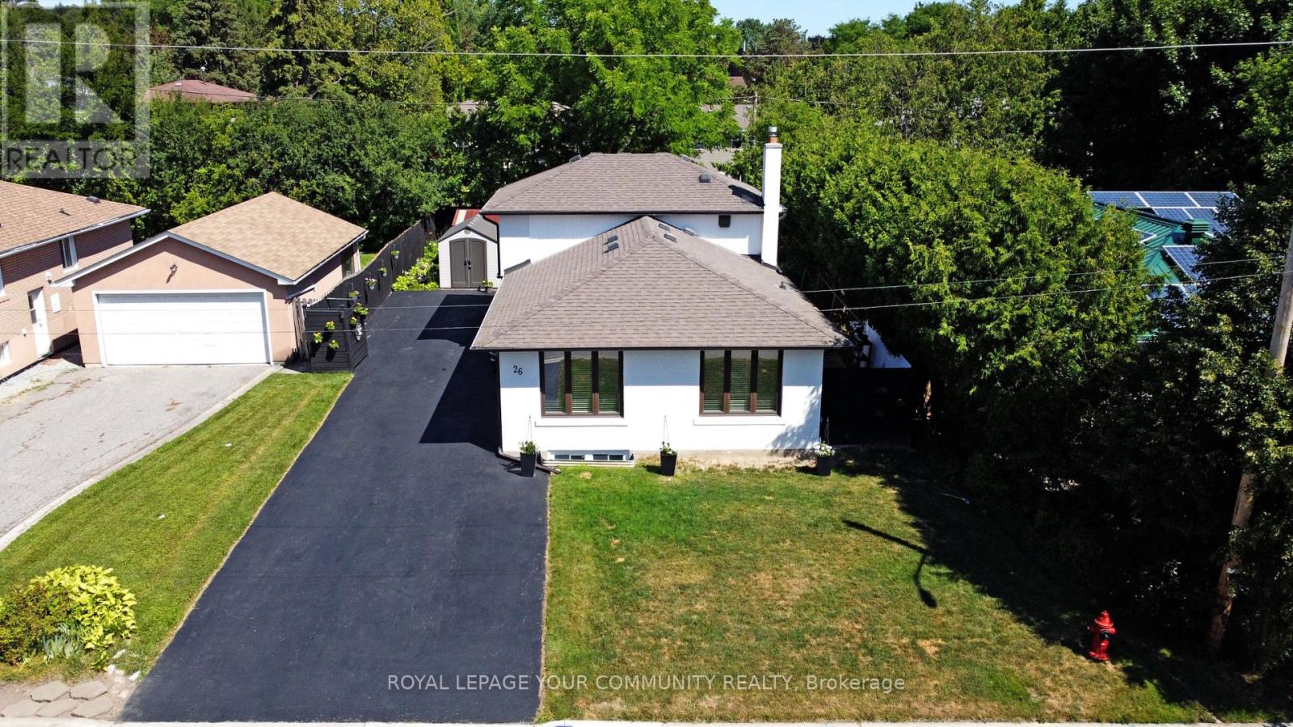101 Gridiron Gate
Vaughan, Ontario
Welcome to 101 Gridiron Gate, a bright and stylish freehold corner townhouse in Vaughan's coveted Vellore Village community. This 3-bedroom, 4-bathroom (2 full + 2 half) end-unit home offers approx. 1,700 sq ft of well-designed space perfect for first-time buyers, growing families, or investors seeking value in the Greater Toronto real estate market. Located at Major Mackenzie Dr and Weston Rd, this move-in-ready townhome features hardwood floors on the main and upper hallways, cozy broadloom carpet in all bedrooms and the ground-level den, and large windows on three sides for exceptional natural light. The open-concept main floor is perfect for entertaining and everyday living, complete with pot lights, a private balcony, and a modern kitchen featuring granite counters, stainless steel appliances, breakfast peninsula, and plenty of cabinetry. Upstairs, all three bedrooms offer rare walk-in closets. The spacious primary bedroom includes a 4-piece ensuite bath, while the other two bedrooms share a second full bathroom. A powder room is located on the main floor, with another on the ground level. The unfinished basement offers flexible potential for a home office, rec room, or gym. Additional highlights include an attached garage with interior access, private driveway, fenced backyard, and ample storage throughout. Walkable to local amenities including Vellore Village Community Centre, Cortellucci Vaughan Hospital, parks, groceries, and dining. Top-rated nearby schools include Glenn Gould PS, Fossil Hill PS, St. Veronica CES, and St. Jean de Brébeuf CHS. Commuters will appreciate being just a10-minute drive to Vaughan Metropolitan Centre TTC subway station (Line 1), with direct access to York Region Transit, VIVA Rapid Transit, and GO Transit all under the One Fare system. Also close to Vaughan Mills, Canadas Wonderland, and Highways 400, 407, and 401. A rare opportunity to own a premium corner unit in one of Vaughan's best family-friendly neighbourhoods. (id:60365)
19 - 7 Brighton Place
Vaughan, Ontario
Executive 3 Storey modern townhome, 3+1 Bedrooms, modern finishes, hardwood floors,2 underground parking garage right beneath your unit, maintenance free living as lawn care and snow/garbage removal,water is included in services, fantastic location. access to the the Posh condo's gym/concierge,library,guest room,party room included. (id:60365)
19 - 7 Brighton Place
Vaughan, Ontario
Luxury 3 Storey Executive Townhome with 2 Underground parking spots right beneath the unit, Welcome to Posh Townhomes! Modern urban Freehold townhome featuring 4 Levels of living space (including the finished basement), Enjoy the comfort of this property with unique features such as entire 3rd floor being the primary retreat, modern kitchen with marble and granite features, main floor outdoor area, access to the common area Gym,jacuzzi and party room,guest room,concierge,Library.This Townhome features care free living since the garbage removal,lawn care,snow removal,grounds keeping and water all are included in the monthly potl fees. (id:60365)
2302 - 7890 Bathurst Street W
Vaughan, Ontario
Client Remarks Luxury Legacy Park Condo ,Gorgeous Liberty Building ,New One Bedroom+ Den .Bright Unobstructed View And Spacious.9 Ft Ceilings. Granite Counter Tops ,Open Balcony. Stainless Steele Appliance. Walking Distance To Grocery Stores ,Restaurant, Shops, Offices, Schools., Places Of Worship, Park ,Bus Stop And Much More. (id:60365)
3500 Crescent Harbour Road
Innisfil, Ontario
Welcome to your dream retreat! Nestled in one of Innisfils most prestigious neighborhoods, this custom-built estate home offers over 7,000 sq ft of finished living space on a 2 acres lot. Designed for comfort, entertaining, and multi-generational living, this home is surrounded by nature and just steps from the lake.Top 5 Reasons You'll Fall in Love:1. Spacious & Versatile Living: The main floor boasts 5 generously sized bedrooms and 3 bathrooms, including a grand living room with vaulted ceilings and walk-out to a private patio. The chefs kitchen features high-end appliances, an oversized island with breakfast bar, and a massive pantry.The fully finished basement includes 3 large bedrooms, 2 recreational rooms, large windows, and ample storage perfect for guests or extended family. Oversized 3-car garage, ideal for boats, trucks, and all your outdoor toys.2. Bonus Loft (2025): Brand-new, self-contained 800+ sf, offers a private entrance, lake view, kitchen, luxury 3-pc bath, & engineered floors. An ideal Airbnb suite, in-law suite, or income opportunity! 3. Outdoor Paradise: Enjoy resort-style living with two spacious decks, a 15-person custom wood-burning sauna, fire pit, kids playground, interlocked outdoor dining area, and endless green space to create your dream backyard oasis. Parking for 10+ cars on the extended driveway. 4. Unbeatable Location: Situated among multi-million-dollar homes, this exclusive street offers shoreline views and walking access to Mapleview Park and a private beach. Minutes from Innisfil Beach Boat Launch & Lake Simcoe. 5. True Pride of Ownership: This home has been meticulously maintained and upgraded in 2025, including: Brand-new loft with full amenities, Fully finished basement, New generator, Custom sauna 2024 & more! 10 min to Friday Harbour Resort, 14 mins to Alcona, 10 mins to Barrie, and 15 mins to Hwy 400, making this location ideal for weekend escapes or full-time luxury living.Don't miss this opportunity to own this home. (id:60365)
44 Trench Street
Richmond Hill, Ontario
HIGHLY MOTIVATED SELLER! BIG PRICE DROP! MUST SELL! An ultra-rare opportunity to acquire two side-by-side (or purchase them individually) properties in the heart of Richmond Hills coveted Mill Pond community. Fully functional house on the property. Together, side by side properties offer a combined lot with 1.4 acres of land, backing onto ravine lands presenting a truly one-of-a-kind development canvas. Endless Possibilities Await: Build custom estate homes across the frontage, Or multiple custom homes by maximizing the depth of the lot, Or pursue a high-density residential project with the potential to develop multiple luxury townhomes. Property Features: Combined Lot Size: 1.4 acres Zoning: Residential - Ideal for custom builds or redevelopment. Topography: Ravine lot with west-facing views backing. Existing Homes: Two detached 2-storey houses with existing rental/income potential. Location Highlights: Surrounded by multi-million-dollar custom homes, Steps to Mill Pond Park, top-ranked schools, Richmond Hill GO, hospital, library, and Yonge Street amenities, Quiet, tree-lined street in one of the most sought-after neighbourhoods in Richmond Hill. This is a rare infill opportunity with flexible exit strategies perfect for luxury builders, boutique developers, or investors with vision. (id:60365)
48 Trench Street
Richmond Hill, Ontario
HIGHLY MOTIVATED SELLER! BIG PRICE DROP! MUST SELL! An ultra-rare opportunity to acquire two side-by-side (or purchase them individually) properties in the heart of Richmond Hills coveted Mill Pond community. Fully functional house on the property. Together, side by side properties offer a combined lot with 1.4 acres of land, backing onto ravine lands presenting a truly one-of-a-kind development canvas. Endless Possibilities Await: Build custom estate homes across the frontage, Or multiple custom homes by maximizing the depth of the lot, Or pursue a high-density residential project with the potential to develop multiple luxury townhomes. Property Features: Combined Lot Size: 1.4 acres Zoning: Residential - Ideal for custom builds or redevelopment. Topography: Ravine lot with west-facing views backing. Existing Homes: Two detached 2-storey houses with existing rental/income potential. Location Highlights: Surrounded by multi-million-dollar custom homes, Steps to Mill Pond Park, top-ranked schools, Richmond Hill GO, hospital, library, and Yonge Street amenities, Quiet, tree-lined street in one of the most sought-after neighbourhoods in Richmond Hill. This is a rare infill opportunity with flexible exit strategies perfect for luxury builders, boutique developers, or investors with vision. (id:60365)
46 Harvest Field Road
Markham, Ontario
This beautifully appointed, close to 1900 sq.ft. townhouse is perfectly situated in a quiet, high-demand neighborhood. Featuring 3 bedrooms and 3.5 bathrooms, this home offers a bright, functional layout ideal for modern family living. The main floor boasts soaring 9-foot ceilings, hardwood flooring, pot lights throughout, and an open-concept kitchen with a striking quartz countertop, center island with LED accent lighting and gas stove designed for both style and functionality. a stained oak staircase leads to the second level, where you will find a warm and inviting family room, a convenient laundry room with a built-in laundry chute, and a spacious primary suite. The third floor offers two additional bedrooms, each with its own private ensuite bathroom and walk-in closet, perfect for family members or guests. The basement also features 9-foot ceilings and large windows, offering a spacious , unfinished space ready for your personal touch. Conveniently located near community centers, top-ranked schools, and Hwy 407. A rare opportunity to own a thoughtfully designed home in one of the areas most desirable communities. Freehold and no potl (id:60365)
85 Majestic Drive
Markham, Ontario
Welcome to this sun-filled, 4-bedroom detached home on a premium wide corner lot in the heart of highly sought-after Berczy Village. This well-maintained home features a functional open-concept layout with spacious living and dining areas, and a bright eat-in kitchen that walks out to a large backyard deck perfect for outdoor entertaining.Upstairs, you'll find four generously sized bedrooms, including a primary suite with a walk-in closet and private ensuite. Enjoy quiet mornings on the covered front porch, and the convenience of an attached 2-car garage with direct access to the home.Located within the boundaries of top-ranked schools, including Pierre Elliott Trudeau High School, Bur Oak Secondary School, Castlemore Public School, and St. Augustine Catholic High School. Just steps to YRT bus stops with direct connections to Finch Express and GO Transit, and close to parks, trails, and everyday amenities this is the perfect family home in one of Markham's most desirable communities. (id:60365)
621 W - 268 Buchanan Drive
Markham, Ontario
Luxury 1 Bedroom + Den Condo with 2 Full Washrooms in the Prestigious Unionville High School Zone. This modern, open-concept unit features a sleek kitchen seamlessly integrated with the living area and walk-out to a private balcony. The spacious den can serve as a second bedroom or home office. No carpet throughout, finished with premium engineered wood flooring and brand new appliances. Conveniently located steps from Viva/Markham Transit and minutes to Highways 404, 407, and downtown Markham. Walking distance to restaurants, supermarkets, Whole Foods Plaza, banks, malls, and the future York University Markham campus. Includes one parking and one locker. (id:60365)
2206 - 950 Portage Parkway
Vaughan, Ontario
The large corner unit has 2 bedrooms, 2 bathrooms with a generous 770 sq ft of living space + 171 sq ft balcony. Enjoy the airy 9 ft ceilings and an open concept layout with floor-to-ceiling windows, modern interior finishes and Gaze upon unobstructed panoramic views to the south (CN Tower!) , subway station steps away and easy access to Hwy 400 & 407, commuting is a breeze. Just 43 minutes go to GTA. 10 minutes to York University. When it comes to local amenities, an array of shops, restaurants, entertainment, health & wellness services, beauty salons and many more conveniences are at your doorstep. And there are perks -One free YMCA membership included.Parking is available for extra charge. (id:60365)
26 Kemano Road
Aurora, Ontario
Welcome to this beautifully updated and immaculately maintained 4-Bedroom Home in One of Auroras Most Sought-After Neighbourhoods. Set on a generous private pool sized lot, this open-concept gem offers space, style, and versatility for modern family living. Thoughtfully renovated throughout, the home features a move-in-ready layout, and an elegant designer kitchen with quartz counters, abundant cabinetry, pot drawers, pantry with pull-outs, and a walkout to the backyard. Smooth ceilings, pot lights, Crown Moulding, and oversized picture windows fill the space with natural light. No Sidewalks, South facing fenced & private backyard. Tucked in a quiet, family-friendly pocket, you're just a short stroll to top-rated schools, scenic parks and trails, vibrant community centres, shopping, cafés, and Auroras charming historic downtown. Quick access to transit and major routes adds to everyday convenience.This home exudes pride of ownership and won't disappoint even the fussiest buyer. (id:60365)













