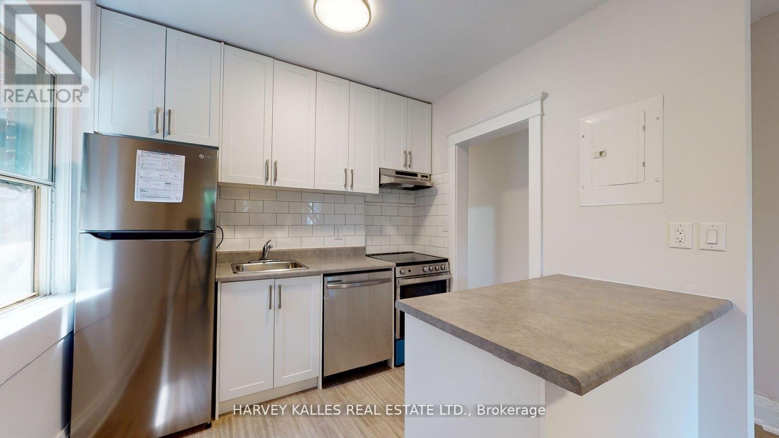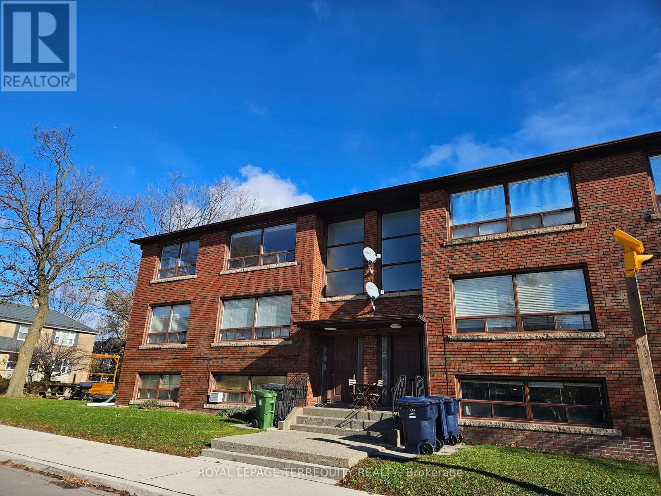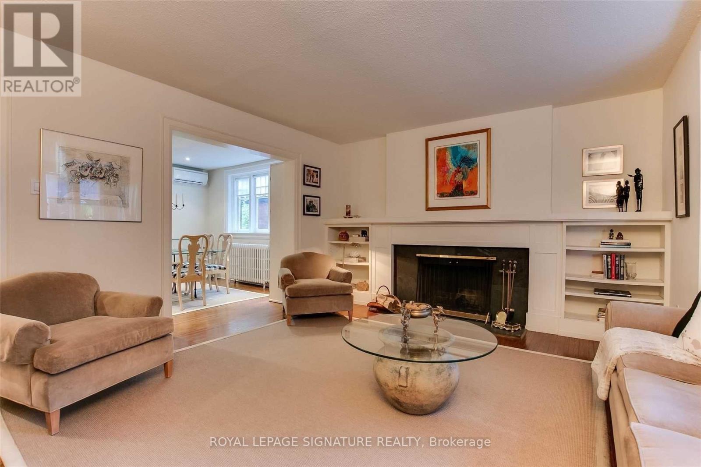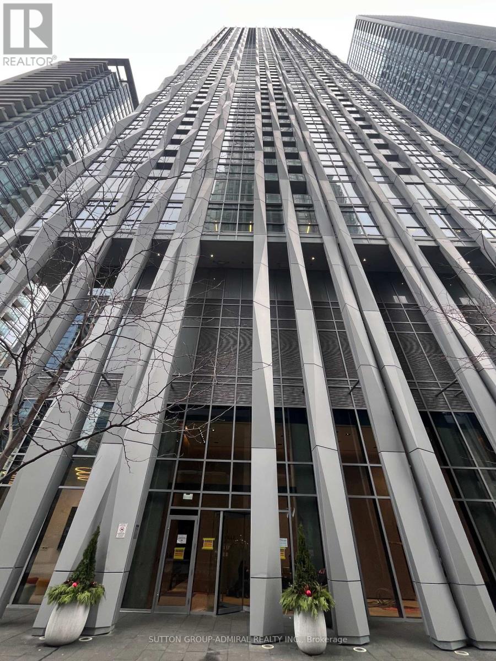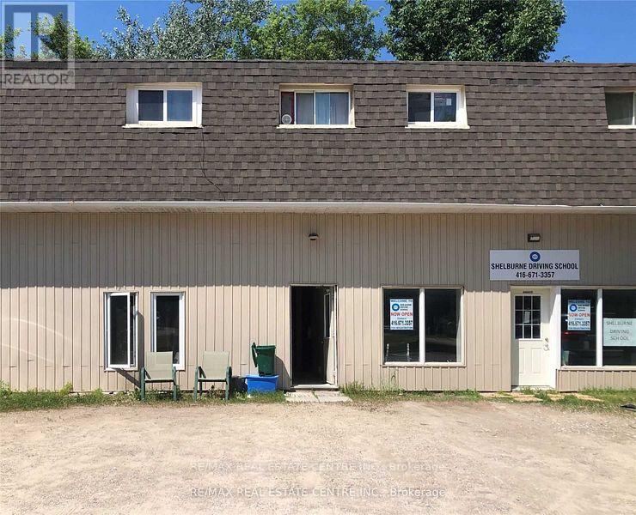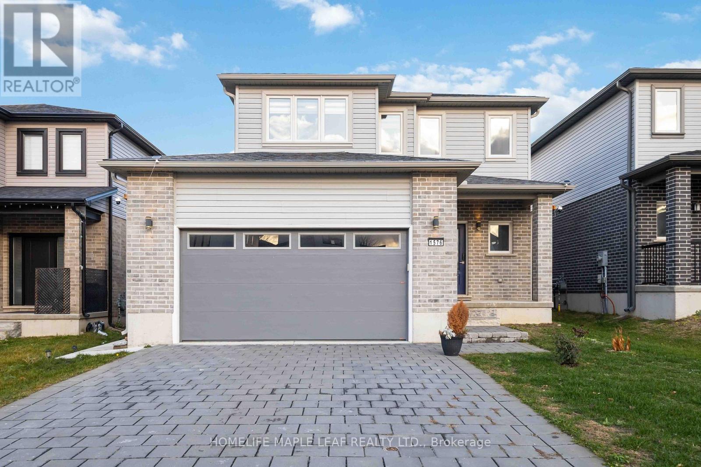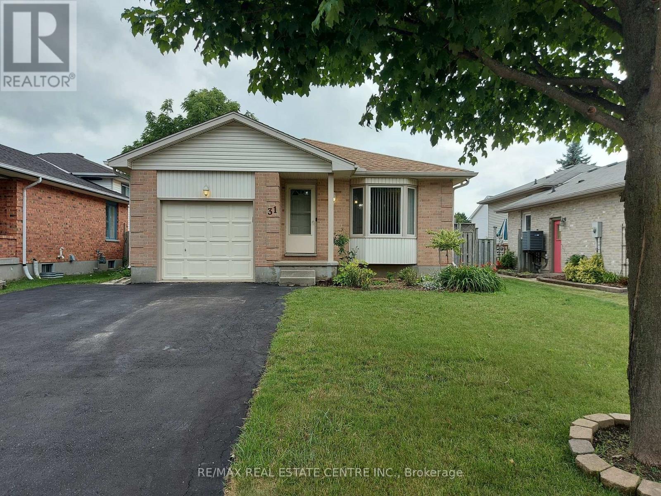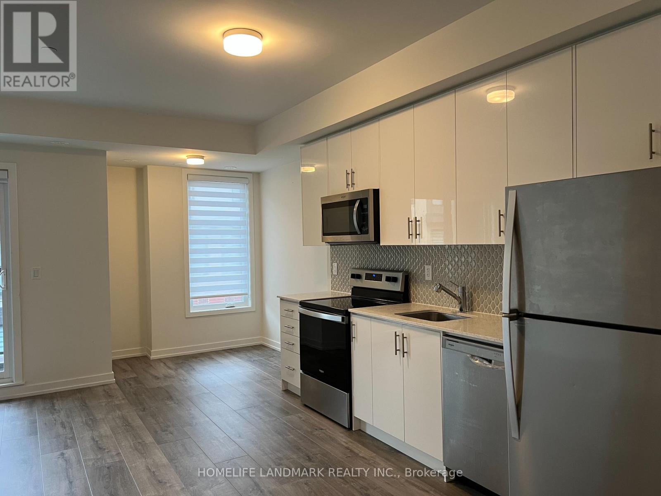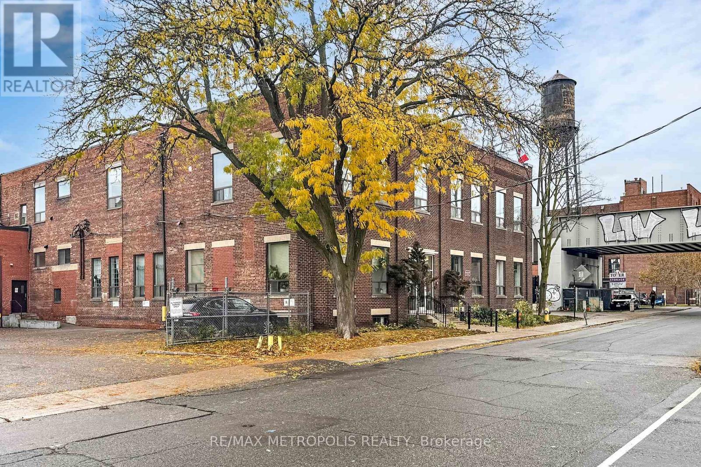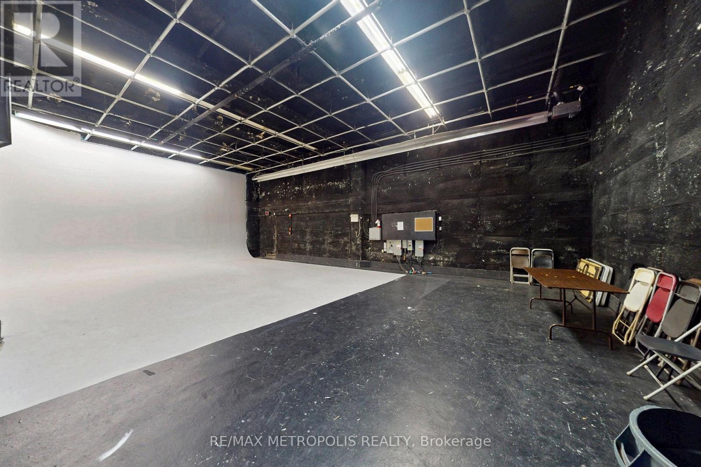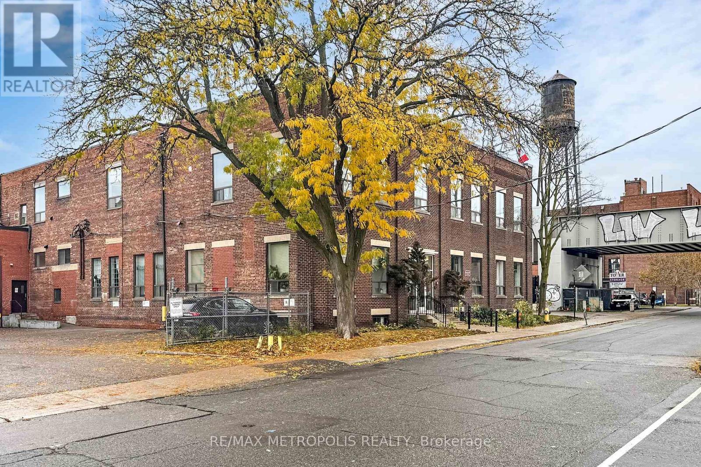1 - 1065 Bathurst Street
Toronto, Ontario
LIVE R-E-N-T F-R-E-E Two (2) Months Free Rent If you move in before the end of 2025! Turn Over A New Leaf With This Fresh Opportunity In Desirable Annex Bathurst/Dupont Location & Live Stylishly, Solo Or W/ A Partner/Roommate In This Spacious Newly Renovated 2 Br Pad. Craving A Blank Slate To Call Your Own? Look No Further And Act Now Or Lose Out. Ensuite Laundry, Dishwasher, A/C, Aaa Neighbourhood, The List Of Perks Goes On And On. The Only Thing Left Is You! Take Action & Book Your Private Showing Today; U Won't Regret The Lucky Day U Did. (id:60365)
5 - 401 Winnett Avenue
Toronto, Ontario
Welcome to Cedarvale Humewood! This spacious and bright west facing 2-bedroom, 1-bathroomapartment offers a spacious living and dining area with hardwood floors and plenty of natural light from large windows throughout. The eat-in kitchen features ceramic flooring, backsplash, and appliances plus a large window above the Sink. Both well-sized bedrooms come with double closets for ample storage. The foyer has a closet and hardwood entry and provides two entrances to the apartment, along with fresh paint throughout. Enjoy added convenience with multiple storage options, including a front coat closet, a second storage closet, and a linen closet. New LED light fixtures installed, existing window blinds, and a coin laundry is available on the lower level. Located in a wonderful, family-friendly neighborhood with excellent schools, One parking spot for a small to medium-sized car and utilities at a flat fixed monthly cost are additional and is just a short walk to the TTC, subway, shops, restaurants, and more! (id:60365)
Unit 2 - 313 Lonsdale Road
Toronto, Ontario
Looking for a home that truly offers location, space, and charm? Your search stops here.Nestled in the heart of the coveted Forest Hill Village, 313 Lonsdale is a beautifullymaintained English Tudor-style co-op set on a tranquil, tree-lined street with meticulouslylandscaped gardens. This rarely available one-bedroom suite features hardwood floorsthroughout, two separate entrances, a thoughtfully renovated kitchen with ample storage andheated floors, a grand living room with a functional wood-burning fireplace and custom builtins, and a separate dining room perfect for entertaining. The updated bathroom includes arainfall shower, and the suite is equipped with a wall-mounted A/C unit along with extremelyrare in-unit laundry - a standout perk within this building. Truly the one you''ve been waitingfor. (id:60365)
3603 - 1 Yorkville Avenue
Toronto, Ontario
Welcome to Yorkville Luxury Condo Living! Most Prestige Downtown Living at Its Finest! Vacant and Move In Ready Spacious 1 BR + Den Unit with Plenty of Natural Light! The Den Is A Formal Room and Has Double Doors, Closet and Can Be Turned Into An Office/Bedroom, Ultimate Privacy and Sound Proof. Dimmed LED Lights in Den. European-Style Custom Cabinetry Throughout Kitchen; Back Splash, Central Island; 9 Foot Ceilings Throughout. Locker Is Also Included For Added Storage Space. State of the Art Amenities Such As; Outdoor Infinity Pools, Indoor Gym, Cold Plunge & Steam/Sauna, Whirlpool, Party Room, Walking Distance to Yonge & Bloor Subway, U of T, Library, Shopping and More! (id:60365)
4 - 130 James Street N
Shelburne, Ontario
Ground level commercial unit for lease. Dedicated Entrance and two parking spots. Suitable for multiple uses, including professional/medical office, hair salon, take out restaurant, and more! High traffic location just steps to Giant Tiger plaza. TMI included in monthly rent. Hydro and Water are additional. Available January 1, 2026 (id:60365)
90 Nepeta Crescent
Ottawa, Ontario
Welcome to this stunning 2000 sqft 3 bedroom townhome in the highly desirable communityof Findlay Creek. Step inside to an inviting main floor featuring elegant hardwood flooring andimpressive high ceilings that create an airy, open feel. This residence is perfectly positioned for a vibrant, family-friendly lifestyle.Enjoy unparalleled convenience with a community tennis court and soccer field, all within walking distance. Everyday amenities and recreation are just minutes away, including Hylands Golf Club, Fresh Co, Canadian Tire, and a variety of excellent restaurants. Commuting is a breeze with convenient access to the GO-Train network via the new Leitrim Station, offering easy travel to downtown Ottawa. For frequent travelers, the Ottawa International Airportis only a short drive away. This property is an ideal choice, offering a perfect blend of modern and exceptional community amenities. (id:60365)
1576 Dylan Street
London East, Ontario
Welcome to your dream home in North East London, ideally located near Edgevalley Park, Drew Park, and beautiful walking trails along the Thames River. This 4-year-old gem offers modern elegance with upgraded finishes throughout, featuring 3 spacious bedrooms and 2.5 bathrooms. Enjoy a fully fenced yard with a massive deck and storage shed, plus an upgraded electrical panel in the garage ready for your electric vehicle charger. Parking for up to 2 cars provides added convenience. (id:60365)
31 Josselyn Drive
London South, Ontario
FULLY FURNISHED! Welcome to 31 Josselyn! This spacious, welcoming, and clean home located in the heart of London. Close to shopping malls, major highways, downtown London, and within walking distance to a plaza and numerous amenities, this welcoming property offers the perfect blend of comfort and convenience. Enjoy a peaceful backyard with a large deck ideal for outdoor dining or bird watching, along with access to the entire home including a finished separate entrance basement, two living spaces, two Smart TVs, two dining areas, and a four-car driveway. Stylish and comfortable throughout, the home features mattress covers on all three queen-size beds, a queen-size sofa bed, an 8-seater sectional, and additional seating in the upper living area. You'll feel right at home - you won't be disappointed! This home is ideal for a family- you have a shopping plaza across the street, many transit options, minutes from the 401/402, a library down the street, and close to schools, shopping, community centre, parks & more. OPTION: TO HAVE PROPERTY FURNISHED OR UNFURNISHED (id:60365)
13 - 3550 Colonial Drive
Mississauga, Ontario
This contemporary stacked townhouse offers the perfect blend of style, comfort, and convenience with modern finishes and thoughtful design elements throughout. 2-bedroom, 2.5-bathroom, large windows The open-concept layout showcases an upgraded kitchen, spacious living area, and well-sized bedrooms with plenty of storage. The primary suite includes a private 3-piece ensuite for added comfort. Step outside to your own private patio perfect for relaxing or entertaining. located near top schools, amenities, shopping, scenic trails, and with easy access to transit and major highways. (id:60365)

