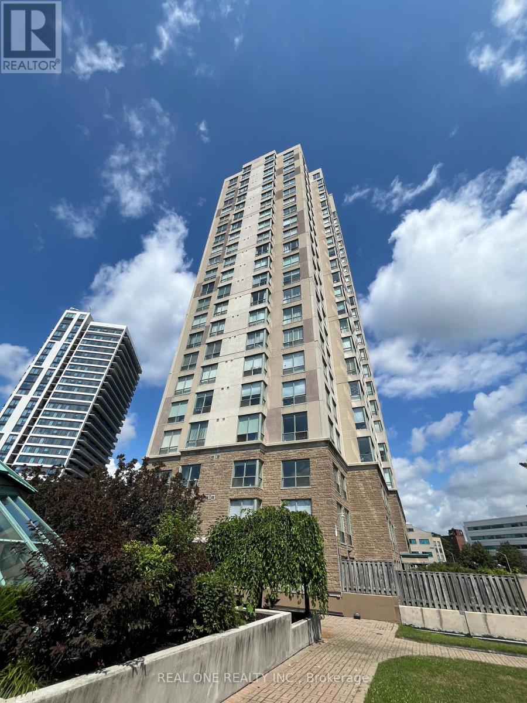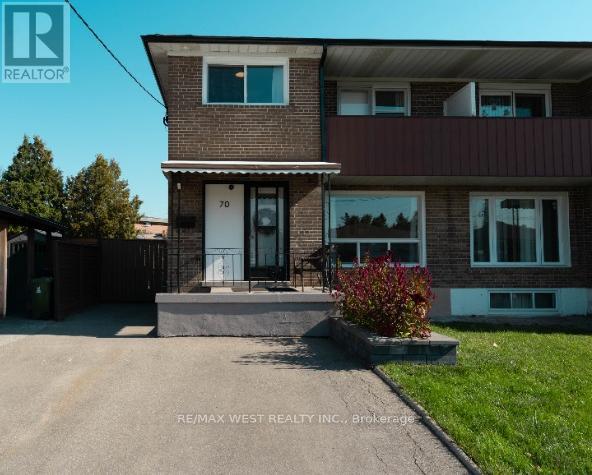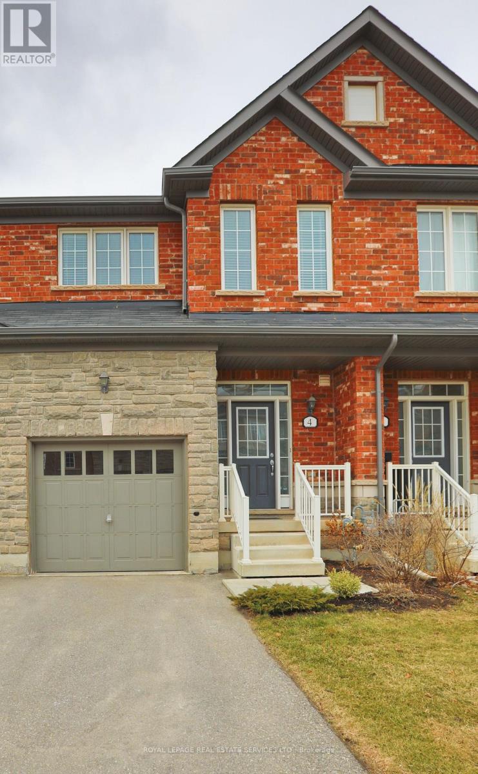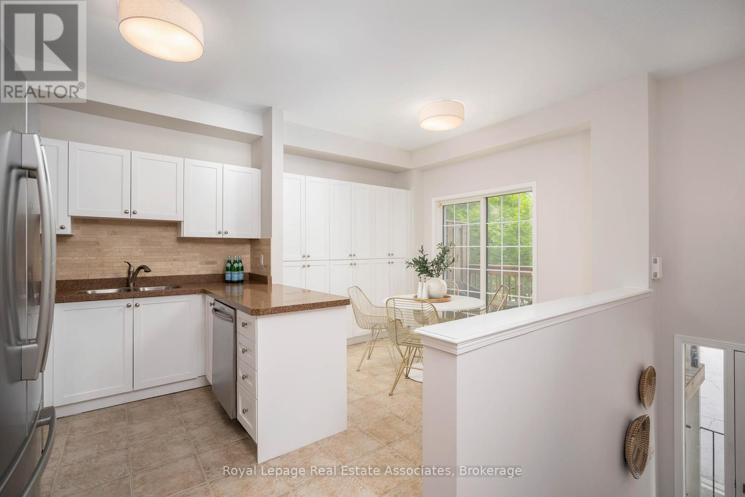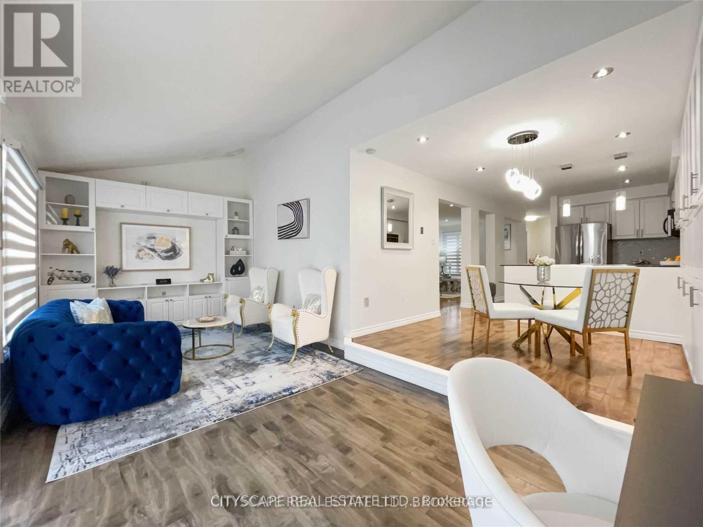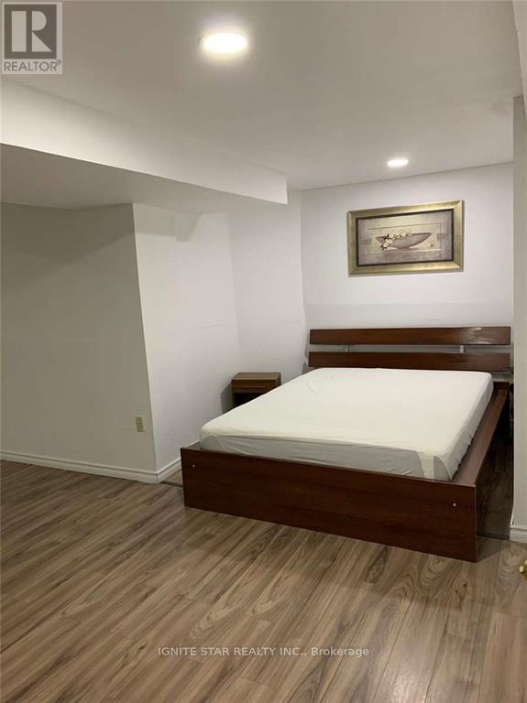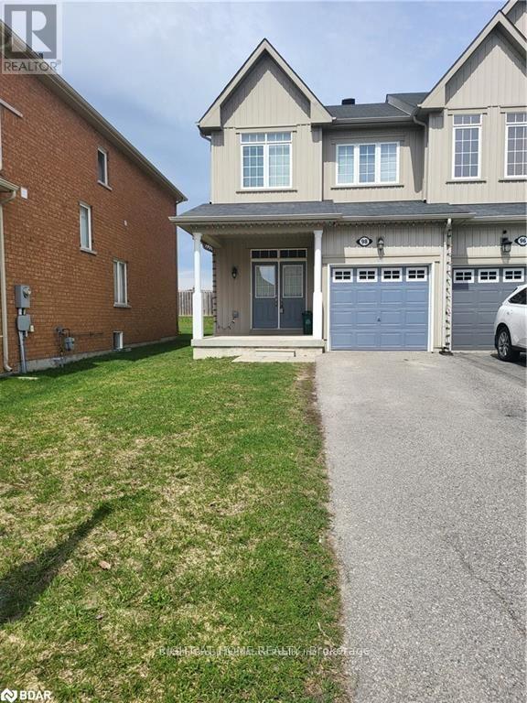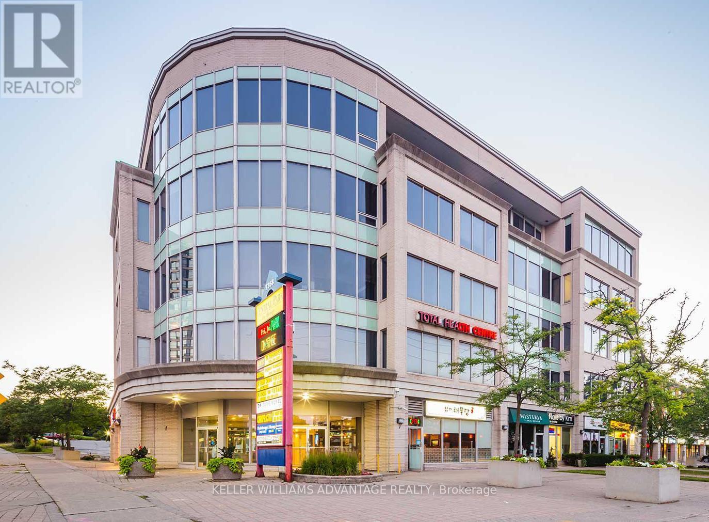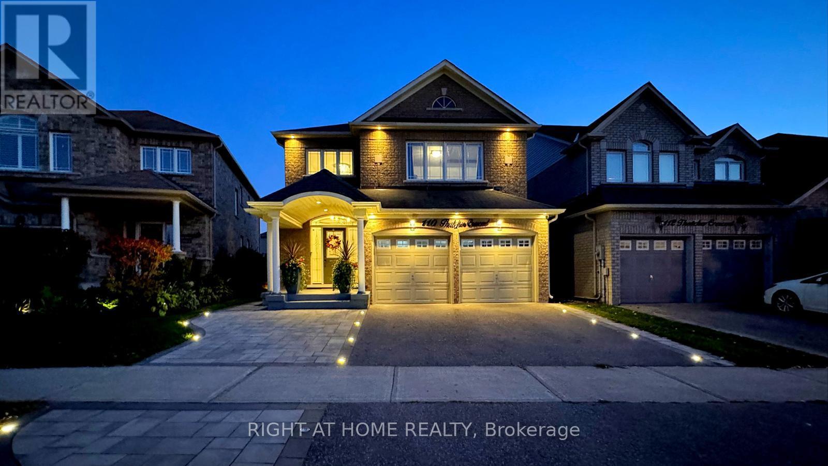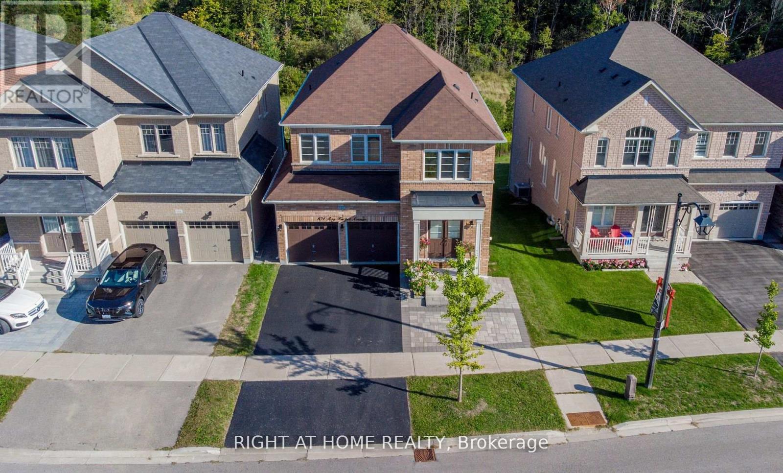1504 - 101 Subway Crescent
Toronto, Ontario
Location! Location! Bright And Sunny big One Bedroom Corner Unit, Steps To Subway/Go Train. Close To Shopping And Major Highways. Lake/City Views And The Best Layout, Newer Washer And Dyer. Laminate Floor. Good Size Living/Dining Room. Bedroom With Big Walk-In Closet, Ensuite Laundry. One Parking. Great Amenities - Indoor Pool, Gym, Sauna, Party Room, Guestsuites, Courtyard With Bbq Area, 24 Hour Concierge. *** Parking and Hydro All included!! (id:60365)
70 Wheatsheaf Crescent
Toronto, Ontario
An Amazing Opportunity to Own Your Dream Family Home on a Quiet Crescent! This beautifully renovated 3-bedroom, 3-bathroom home features custom finishes and superior Craftmanship. Enjoy cooking in the chef-inspired kitchen, complete with quartz countertops, stylish backsplash, and a large island that includes an island prep sink- perfect for entertaining. The open-concept living and dining area boasts modern design with elegant trim work. A convenient main-floor powder room adds to the homes functionality and style. The spacious master bedroom includes a walk out balcony, walk-in closet and a stunning 5-piece ensuite bathroom. New windows replaced Nov 2024. The separate side entrance can easily convert the basement into an income generating apartment, private in law sweet, a lower-level family entertainment room. Basement is, equipped with a rough-in for a future bathroom, offers incredible potential. This home is a true gem with a private drive, landscaped backyard, lots of lighting which is ideal for first-time homebuyers or as an investment opportunity. Conveniently located near transit, schools, shops, and highway 407/401 and 400 offering both comfort and accessibility. (id:60365)
4 - 745 Farmstead Drive
Milton, Ontario
Enjoy peaceful, comfortable living in this beautifully maintained executive walkout townhouse, backing directly onto private, lush greenspace a rare offering in the desirable Willmott neighbourhood. This bright and spacious home features 9 ft ceilings and an open-concept main floor with hardwood floors and an elegant oak staircase. The large kitchen offers stainless steel appliances, granite countertops, and plenty of cabinet space ideal for daily living and meal preparation. Step out from the main floor onto your private deck with calming views of the surrounding greenery a perfect spot to start your day or wind down in the evening. The walkout basement provides additional living space with direct access to a generously sized backyard, ideal for quiet enjoyment of the outdoors. Upstairs, you'll find three bedrooms, including a spacious primary suite with a walk-in closet and a private ensuite bathroom. This home offers a harmonious blend of comfort, functionality, and natural surroundings all in one exceptional location. A unique leasing opportunity not to be missed! (id:60365)
32 - 1130 Cawthra Road
Mississauga, Ontario
*View Video Tour!* With approximately 2300 sq ft of total living, this 3-bedroom, 4-bath home is wonderfully bright and airy with 9ft ceilings and full sized rooms + two outdoor spaces including a private backyard walk-out framed by mature trees. Located in the exclusive 'Peartree Estates' where Mineola meets Lakeview in southeast Mississauga steps to the lake, schools, amenities & the exciting transformation of Lakeview Village. **Preferred location within the complex, with no neighbouring townhomes in front or behind!** $25,000+ recently spent on new contemporary updates: entire home freshly painted in a timeless Benjamin Moore neutral, new berber broadloom, all new contemporary light fixtures on main & lower level, refreshed staircase, updated bath fixtures, lighting & mirrors, refreshed floor tile. Open concept living and dining rooms w/9ft ceilings, laminate flooring, large windows, stylish light fixtures plus ample space to comfortably entertain. The living room features a juliette balcony with an unique opportunity to expand on the outdoor space should you wish to have a deck built (not all homes here have this privilege). Eat-in kitchen w/updated cabinetry, new hardware, s/s appliances, pantry wall and a spacious breakfast area with walk-out to a front balcony which will be newly updated by the condo corporation with modern black railings. Upstairs, the bedrooms include a massive primary retreat with walk-in closet, juliette balcony, and a renovated ensuite bath. 2nd bdrm with semi-ensuite access to the main bath. A finished walk-out basement is complete with a spacious family/rec room, fireplace, laundry with updated Bosch front loading washer/dryer, 2-piece bath, and private backyard where new fencing will be installed soon. Excellent location, walk to lakefront parks, schools, recreation, shopping, minutes to Port Credit, Long Branch GO or nearby QEW. Bonus, proximity to Etobicoke without paying two land transfer taxes! (id:60365)
11 Trammell Lane
Brampton, Ontario
Detached 4 Bedroom Home with 3 Washrooms. BASEMENT IS not INCLUDED. Formal Living area and Family room (2 Separate Rooms) Renovated Detached Home With: New Ss Appliances, Interior, Exterior Portlights, Chandeliers, Window Blinds, Furnace, A/C, Banister And Spindles, Kitchen With Extended Cabinetry, Entertainment Cabinetry, Garage Door, Front Door, Concrete Walkway And Patio In Backy (id:60365)
68 Palomino Drive
Mississauga, Ontario
Most Desirable Area Of Mississauga. Minutes To Mcdonald And Fitness facility, Walk-In Clinic, Schools, Parks, Sq-1 Shopping Centre, Restaurants. Quick Access To Highway 403/401, Go Transit And Future Lrt. Perfect Family Home For Working Professionals,, No Smoking. Shared Utility . Deposit For Keys($200) Refundable. (id:60365)
455 Canterbury Crescent
Oakville, Ontario
Welcome to 455 Canterbury Crescent - nestled in one of Oakville's Most Sought After Neighborhoods. Tucked away on a serene tree-lined crescent in the heart of Oakville. 455 Canterbury Crescent offers a great opportunity to live in a community with charm. This residence sits on one of the most coveted streets in the area - known for its quiet, family-friendly atmosphere, mature trees, & beautiful homes. Canterbury Crescent is part of a tight knit enclave where neighbours take pride in their properties, children still play safely in front yards & ride bikes down the quiet street. Just steps away, you'll find lush parks, top-rated schools ( Oakville Trafalgar High & EJ James Schools ), & scenic walking trails that wind through the surrounding greenspace - all while being moments from the vibrant amenities of Kerr Village, Downtown Oakville, & the Lakeshore. The large front and backyard may especially appeal to gardeners. Whether you're looking to raise a family, enjoy a peaceful retreat, downsize, or invest as an investor in a premier Oakville address, this location delivers - with it's warm sense of community & a setting that offers both tranquility & convenience, 455 Canterbury Crescent is more than a home - it's a lifestyle. CALLING ALL motivated Builders build investors invest renovation renovate fixer upper fixerupper rebuild estate asis whereis (id:60365)
98 Pearcey Crescent
Barrie, Ontario
Stunning 3 bedroom, 2.5 bathroom townhome located in Barrie. Enjoy the lovely open-concept, spacious living featuring double door entry, stainless steel appliances in the kitchen, a family room with newer laminate flooring, and a walkout to a fully fenced backyard with no neighbours behind. An oak staircase leads to the second level offering 3 generous-sized bedrooms including a Primary bedroom with a 4-piece ensuite. Covered front porch. Newer fence & gate. Conveniently located close to schools, parks, rec centre, restaurants, shopping, and HWY 400! Perfect for the first-time buyer, family, or investor. (id:60365)
413 - 5917 Main Street
Whitchurch-Stouffville, Ontario
Bright and well lighted boutique condo in the heart of Stouffville! Newly painted Open-concept layout with largesouth-facing windows, a breakfast-bar kitchen with stainless-steel appliances, and one parking space plus locker.Gem, party & games rooms, EV charging, and ample visitor parking. Walk to GO Transit, groceries, cafes, andconveniences. Close to 404/407 access. The property is within walking distance to Dollarama, Wendy's, BaskinRobbins, No Frills, and major banks including TD Bank. (id:60365)
306 - 7368 Yonge Street
Markham, Ontario
Location, Location, Location! Bright and Spacious, Renovated Office In A Very Busy Plaza Right On Yonge Street, Lots Of Parking Spots, Suitable For All Professional Offices Such As Lawyer Office, Accountant, Architects, Mortgage Brokers And So On. Lease Amount Includes: Heat, Hydro, Water, Central Air, Building Insurance, Common Elements And One Exclusive/Assigned Parking Spot. (id:60365)
110 Thatcher Crescent
East Gwillimbury, Ontario
Welcome to this Exceptional, Stunning Luxury Home featuring over $200K in extensive upgrades and high-end finishes in a prime location*Offering approximately 3,300 sq. ft. of living space, including a fully finished basement with a separate entrance*Step into a double-height foyer with 9' ceilings throughout the main floor*The brand-new designer kitchen, never used in its entirety, showcases exceptional craftsmanship, premium materials, and modern elegance featuring high-end quartz countertops with a waterfall island, custom cabinetry with generous storage, and all-new smart appliances*Custom-built fireplace unit in the family room*Coffered ceilings and wall panel in the dining room*Premium designer light fixtures*Master bedroom with walk-in closet plus an extra-large custom-built wardrobe*Second-floor laundry includes a brand-new 2025 washer and dryer*Professionally finished basement featuring a large kitchen with an island, fireplace, 3 pc bath w stand in shower.*All bathrooms have been upgraded*Extended stone patio at the front and side with built-in floor lighting*Spacious backyard deck, and upgraded landscaping*Upgraded 200-amp electrical service and an EV car charger. (id:60365)
101 Roy Harper Avenue
Aurora, Ontario
Luxury Meets Nature - Your Dream Home Awaits! Prepare To Be Amazed By This 4-Bedroom, 5-Bathroom Masterpiece, Built In 2018 And Thoughtfully Upgraded With Over $200,000 In Renovations (2024), Including A Stunning Walkout Basement With Modern Finishes. Enjoy Premium Hardwood Floors, Custom Glass Railings, And Designer Touches Throughout. The Main Floor Offers A Bright, Open-Concept Living And Dining Space, Flowing Into A Chefs Kitchen With KitchenAid Stainless-Steel Appliances, Induction Stove, Large Island, And Stylish Cabinetry. Step Into The Breakfast Nook With Deck Access And Serene Backyard Views Perfect For Coffee Or Entertaining. Relax In The Family Room With A Natural Gas Fireplace, Or Retreat Upstairs To A Luxurious Primary Suite With 5-Piece Ensuite And Walk-In Closet. The Second Bedroom Also Features A Renovated Ensuite (2024), With All Bedrooms Spacious, Bright, And Beautifully Finished. The Finished Basement Is An Entertainers Paradise: Kitchenette With Quartz Countertops, Rec Room, Electric Fireplace, 3-Piece Bath, Cold Storage, Plus Walkout To A Private Patio And Wooded Trails. Located Close To Top-Rated Schools, Trails, Shopping, And Just 5 Minutes To Hwy 404, This Home Is The Ultimate Blend Of Style, Comfort, And Nature. Don't Miss It! (id:60365)

