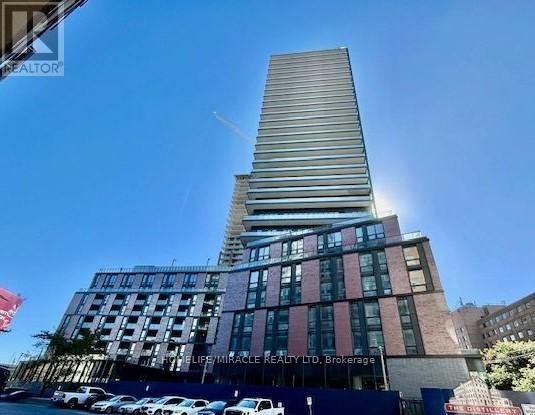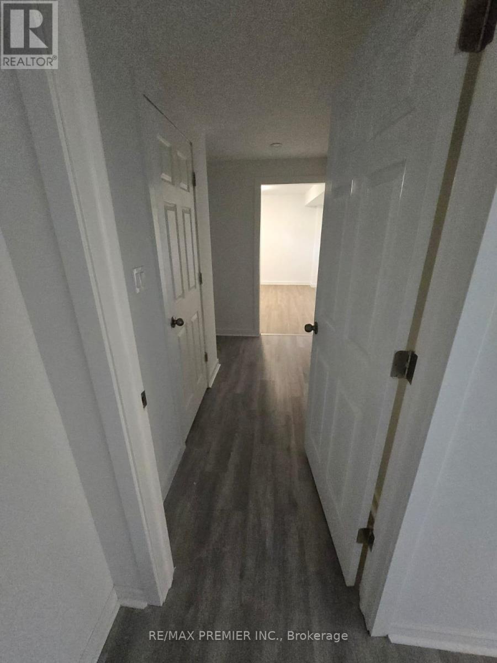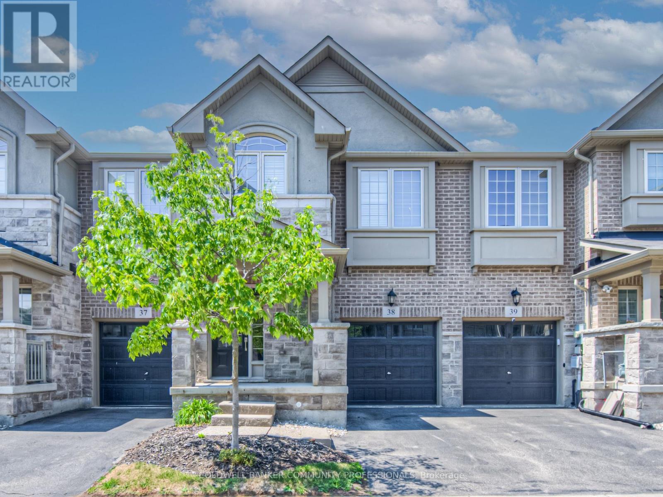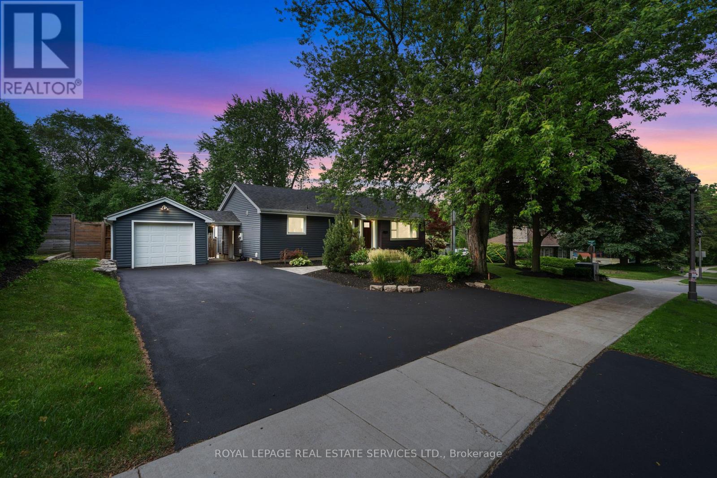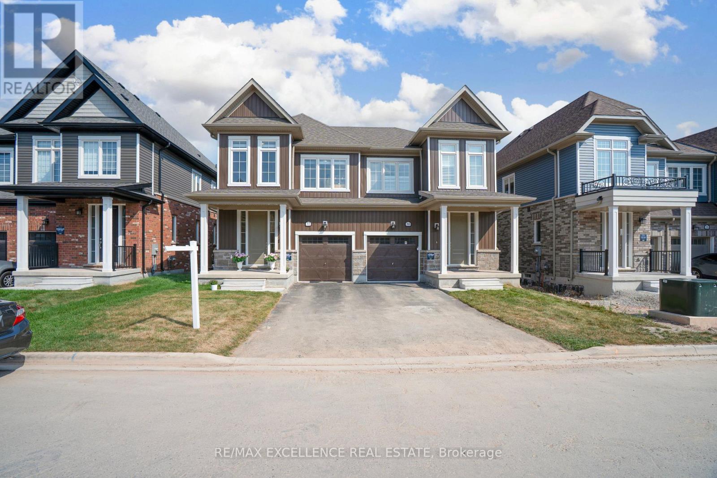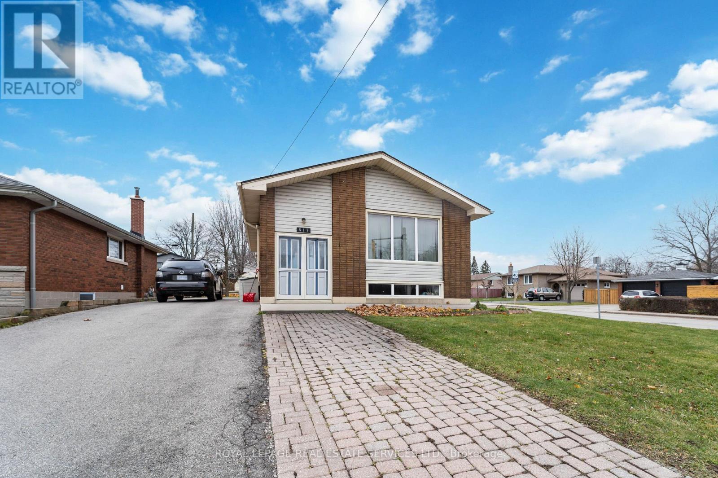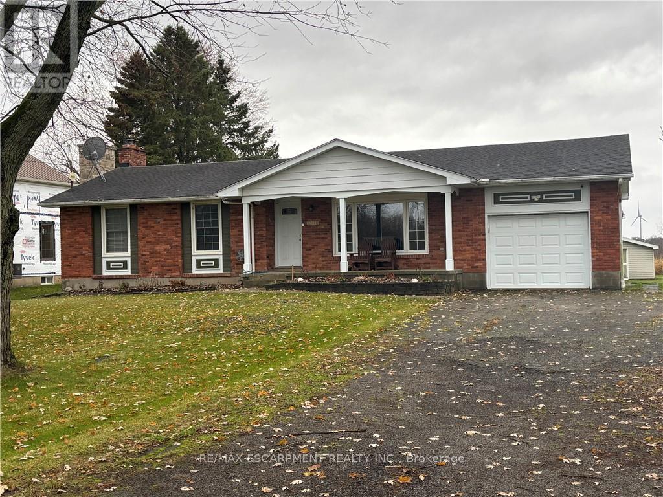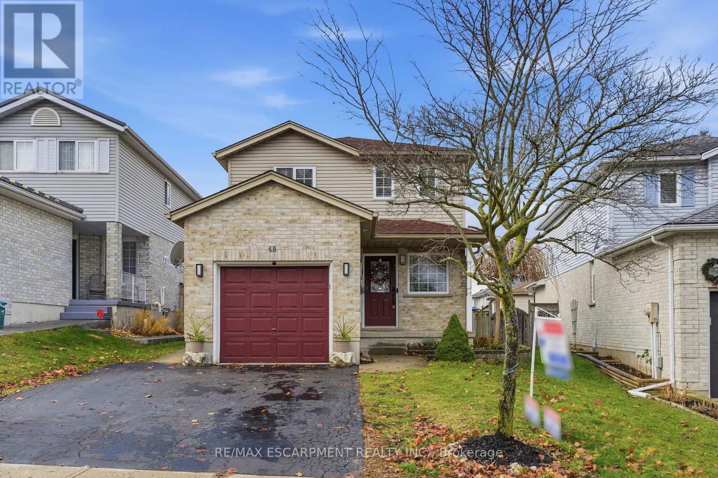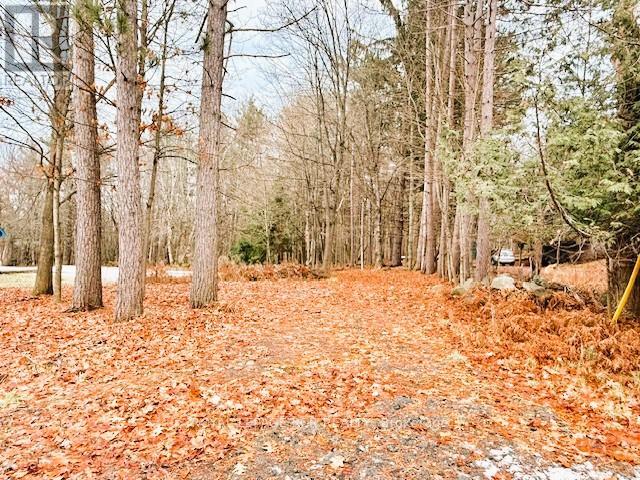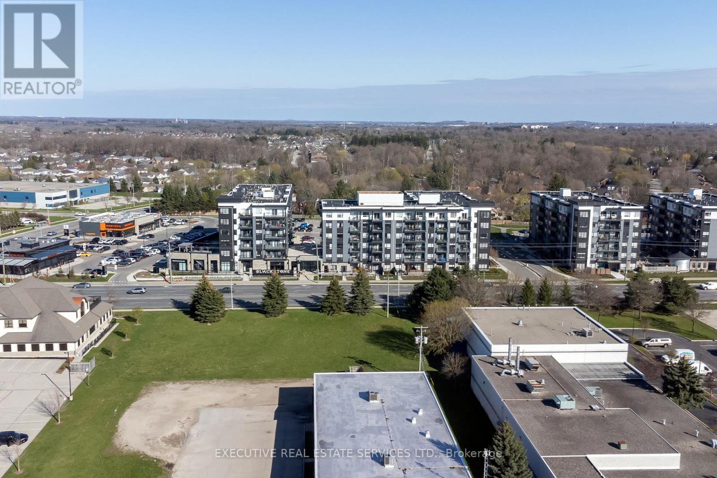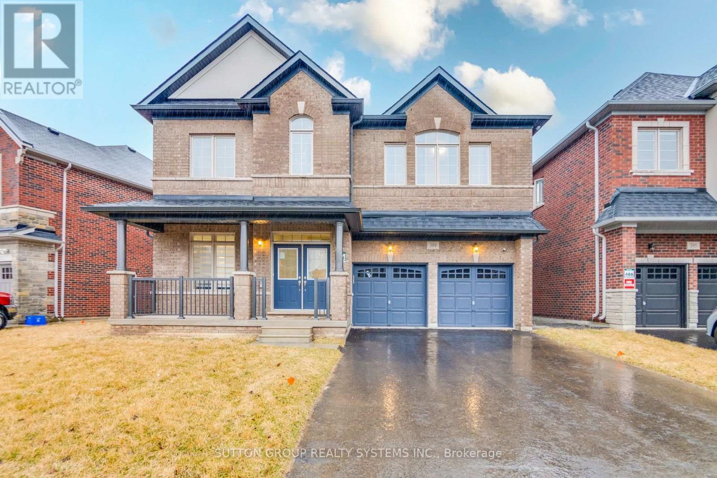324 - 35 Partiament Street
Toronto, Ontario
Brand New Never lived Before. 2 Bedrooms 2 Baths Unit 324, Prime Location of Toronto, it is next to Historic Distillery District, TTC at the door front, Walking distance to St. Lawrence Market and Toronto Waterfront and many more. Don't miss the Beautiful Modern Open Concept Kitchen, plenty of natural light. (id:60365)
Bsmt - 12 Milton Road
St. Catharines, Ontario
Welcome to this bright and spacious 1-bedroom, 1-bath lower level suite featuring a private entrance, in-suite laundry, and 1 parking space included. The unit offers a modern full kitchen with a dishwasher, a large living room with a cozy gas fireplace, and an updated 3-piece bath. Enjoy modern finishes, plenty of natural light, and a comfortable layout - single professional or couple looking for a quiet home in a great neighbourhood. Tenant pays 30% of utilities. (id:60365)
38 - 215 Dundas Street E
Hamilton, Ontario
Welcome to this beautifully finished Executive 3-bedroom townhouse, ideally located in the heart of Waterdown. Tucked away at the quiet back of the complex, this home offers both privacy and convenience-just steps to shops, dining, parks, schools, and all that Waterdown has to offer. Inside, you'll find an open-concept main floor that's perfect for modern living, featuring hardwood floors, upgraded cabinetry, and a stylish kitchen with natural gas hookup for effortless cooking and entertaining. Walk out to your private deck and enjoy peaceful evenings in a serene setting. Upstairs, the spacious primary suite impresses with a generous walk-in closet and a stunning upgraded ensuite complete with a glass shower. Thoughtful touches continue with upper-level laundry featuring a laundry sink, central vacuum, and elegant finishes throughout the home. Whether you're upsizing, downsizing, or simply looking for a turnkey property in a prime location-this one checks all the boxes. (id:60365)
136 Mohawk Road
Hamilton, Ontario
WELCOME TO 136 MOHAWK ROAD - A BEAUTIFULLY UPDATED BUNGALOW SITUATED ON A PREMIUM 0.22 ACRE TREED CORNER LOT! This charming vinyl-clad bungalow has been finished on both levels and was designed for everyday family living. The main level is ideal for entertaining and offers luxury vinyl plank flooring, a sun-filled living room, dining room, and a gorgeous gourmet kitchen complete with an abundance of white cabinetry, quartz countertops, designer backsplash, stainless steel appliances, and a contrasting central island. The spacious primary retreat was added in 2019 and features a vaulted ceiling, hardwood flooring, an electric fireplace, walk-in closet, a double French door walkout to deck, plus a spa-inspired five-piece primary ensuite with double sinks and soaker tub. Two additional bedrooms and a five-piece main bath complete the main level. The professionally finished basement with a separate entrance is ideal for multi-generational living or the in-laws. It boasts luxury vinyl plank flooring, an oversized recreation room with tile flooring, fourth bedroom, den, kitchen, three-piece bathroom, laundry room, and ample storage space. The energy-efficient central air conditioner (replaced June 2025) will keep you cool all summer long. You'll enjoy spending time outdoors in the expansive and fully fenced south-facing backyard featuring a custom deck with gazebo, beautifully landscaped gardens, mature trees and shrubs, and custom walkways. This desirable locale is surrounded by parks and is close to the Ancaster Mill, Hamilton Golf and Country Club, Costco, shopping, Cineplex Cinemas Ancaster, restaurants, and major highways. This property also offers development potential without zoning changes for five townhome units or two semi-detached dwellings. (id:60365)
32 Brown Street
Erin, Ontario
Welcome to this stunning 4-bedroom, semi-detached home built by Somar Developments in the highly sought-after Erin community. Nestled in a peaceful, family-friendly neighborhood surrounded by scenic parks and breathtaking trails, this home offers the perfect blend of comfort and convenience. Featuring 9-foot ceilings on the main floor, a spacious and luxurious open-concept layout, and an abundance of natural light throughout. No sidewalk allows for extra parking, with direct garage access from inside the home. A perfect opportunity for first-time homebuyers and growing families seeking modern living in a vibrant area with nearby schools and other essential amenities. (id:60365)
Main - 517 Mohawk Road W
Hamilton, Ontario
Amazing opportunity on Hamilton's sought-after West Mountain! Don't miss this rare chance to secure a generous, renovated main floor apartment boasting nearly 1,100 sq. ft. of living space. This home boasts a modern, open-concept layout encompassing the living room, kitchen, and dining area, complete with a private side deck for outdoor enjoyment. The kitchen is fully equipped with a gas range, dishwasher, and fridge/freezer, plus access to shared freezer space in the basement. Residents benefit from unlimited high-speed internet, two tandem driveway parking spots, and inclusion of lawn service. The property features shared laundry and utility space, as well as shared access to a large backyard, including a 300 sq. ft. vegetable garden and a storage shed. Ideal for a professional couple or small family, the location is unbeatable: 50m to the nearest bus stop, 0.4 km to Westcliffe Mall (Food Basics), and within 3.4 km of McMaster University and St. Joe's West 5th. Utilities are an additional flat rate of $200/month, covering both hydro, gas and internet. (id:60365)
Lower Level - 1130 #24 Regional Road
West Lincoln, Ontario
Country Living!! Lower Level of Home For Lease with Appliances Included. Shared Laundry. 2 Bedrooms, I Full Bath. Lots of Pot Lights and Light from Windows. Huge Backyard with Plenty of Parking. Located South of Highway #20 and close to the intersection of Canboro Road and Victoria Avenue (RR #24). Pets Allowed. (id:60365)
48 Alderson Drive
Cambridge, Ontario
48 Alderson Drive is an updated detached home located in a convenient Cambridge neighbourhood. The interior includes an updated kitchen with white cabinetry, quartz countertops, and stainless steel appliances, along with hardwood and tile flooring on the main and second levels. The dining area leads directly to a covered deck. Upstairs includes three bedrooms, a walk-in closet in the primary suite, and a modern 4-piece bathroom. The fully finished basement provides additional space with a recreation room and an extra washroom suited to a range of uses. The home is equipped with a tankless water heater, gas furnace, and central air conditioning. Outside, the property features a private, fully fenced yard with landscaping and a storage shed. (id:60365)
93 Town Line Road W
Huntsville, Ontario
Exceptional Development Opportunity On Highly Desirable Town Line Road. While Suitable For A Single-Family Residence, This 2.7 Acre Property Offers Significantly Expanded Potential Under UR2 - Medium Density Residential Zoning, Which Permits A Variety Of Medium Density Residential Forms Including Residential Care Facilities And Townhomes, (Which Have Previously Been Approved On This Site) Buyer & Buyer's Agent To Verify Permitted Uses With The Town. The Lot Features A 49.98' Frontage That Widens To 130+ Ft, Extending To An Impressive 800-1000 Ft Depth (Plan Of Survey Attached). The Land Is Mostly Level, Well Treed, And Provides Outstanding Privacy, An Ideal Setting For A Thoughtful Residential Development Or Investment Project. Conveniently Located Just Minutes From Downtown Amenities Including Shopping, Dining, Parks, Recreational Facilities, Canada Summit Centre, And Numerous Other Local Attractions. This Property Offers An Excellent Balance Of Natural Surroundings And Urban Proximity. As An Added Bonus, This Property Can Be Purchased In Combination With 89 Town Line Rd W. A Rare Offering With Significant Future Potential In A Sought-After Area. (id:60365)
322 - 251 Northfield Drive E
Waterloo, Ontario
Step into the realm of contemporary sophistication with this stylish 2-bedroom, 2-bathroom condominium, ideally positioned near all conveniences and mere moments from the highway, catering perfectly to commuters. This modern space exudes an irresistible charm, accentuated by its underground parking, ensuring ease and safety for residents. Meticulously crafted, this unit offers not just a residence but a lifestyle. The sleek kitchen and bathroom are adorned with the latest fixtures and finishes, evoking an ambiance of refined elegance. The bedroom serves as a tranquil sanctuary, while the impeccably designed bathroom boasts contemporary elements. Adding to the appeal, the unit includes both an underground parking spot and an extra storage locker. The balcony provides a secluded outdoor retreat, ideal for relishing morning coffee or captivating sunsets. Moreover, revel in the convenience of an in-suite laundry, simplifying day-to-day living. Stay fit in the well equipped gym, unwind in the stylish lounge area, or boost productivity in the dedicated office space - all within the comfort of your own residence. (id:60365)
1204 - 215 Glenridge Avenue
St. Catharines, Ontario
Newly Renovated Large Condo Perfect for First-Time Buyers or Students! Welcome to this spacious, beautifully renovated condo located in a highly desirable neighborhood! Ideal for first-time buyers, students, or anyone looking for a smart investment, this bright and airy unit offers modern updates, generous living space, and unbeatable value. Enjoy stunning views from large windows that flood the home with natural light. The open-concept layout features a brand-new kitchen with sleek finishes, updated flooring throughout, and a fresh, contemporary bathroom. Ample storage and comfortable living areas make this condo as practical as it is stylish. Conveniently situated close to downtown St Catharines, shopping, restaurants, transit, and schools, everything you need is just minutes away. Easily accessible walking trails are a perfect way to unwind after a days work. Whether you're commuting to campus at Brock University or exploring the city, this location puts you right in the heart of it all. Don't miss this fantastic opportunity to own a move-in-ready condo in a prime area!***maintenance fee includes all utilities... (id:60365)
389 Humphrey Street
Hamilton, Ontario
Executive double-car detached home featuring 4 bedrooms plus a loft, 4 washrooms, with 3491 sq ft and a walkout basement, situated on a premium lot backing onto greenspace in Waterdown. This is the most sought-after layout by Greenpark Homes. This elegant, ultra-modern masterpiece showcases luxurious European-imported finishes throughout. Offering complete privacy with stunning ravine views, the home radiates sophistication on every level. The bright, open-concept interior includes an Italian-imported chef's kitchen with a butler's pantry, custom mechanical quartz island and backsplash, Bosch built-in appliances, pot filler, soft-close cabinetry, and pot & pan drawers. Enjoy 9 ft ceilings on both levels, hardwood flooring on the main floor, laminate on the second floor, and pot lights throughout. The practical layout provides separate formal living, dining, and family rooms, along with a main-floor office. The main floor office could be converted into a parents' room. The spacious primary bedroom features a 5-piece ensuite and His & Her walk-in closets with custom organizers. All bedrooms and the loft have direct washroom access, including two Jack-and-Jill washrooms, and additional walk-in closets with custom organizers. The loft is good for an office, kids' playroom, in-law suite, Nanny room, and a Library. Additional highlights include a hardwood staircase, no sidewalk at the front of the home, and a walkout basement with ravine exposure. Located just minutes from Aldershot GO Station, Smokey Hollow Waterfall & Park, King Road Bruce Trail, top schools, grocery stores, restaurants, and major highways, including the QEW, 403, and 407. The Pictures are from the older lease listing. (id:60365)

