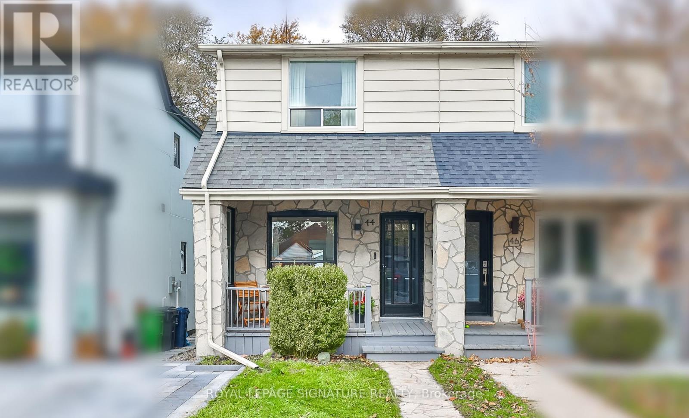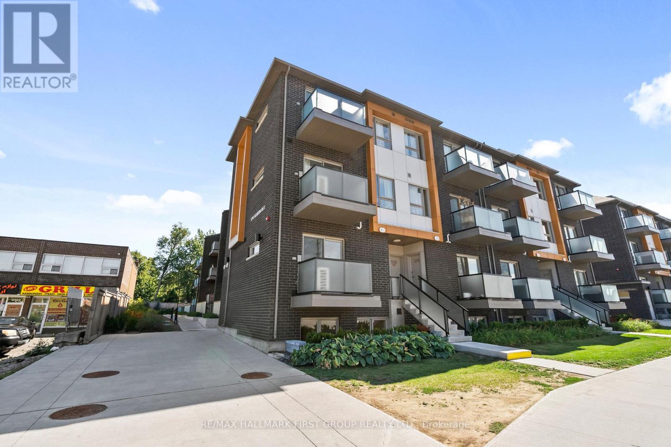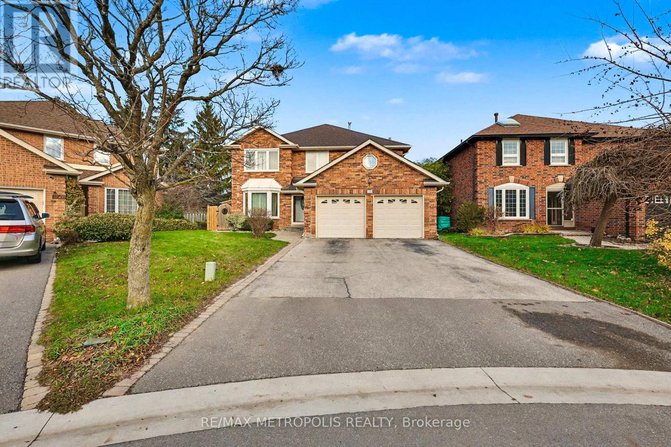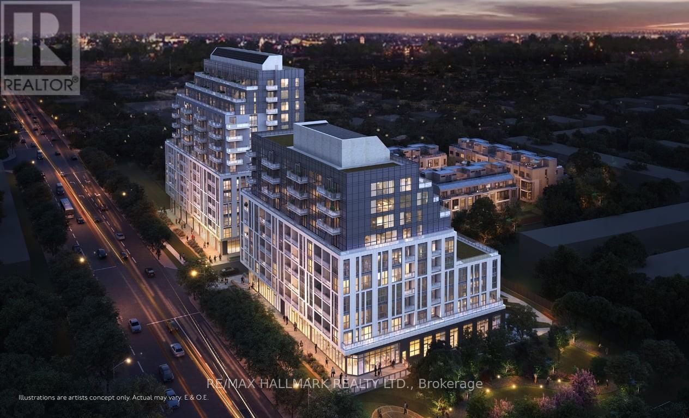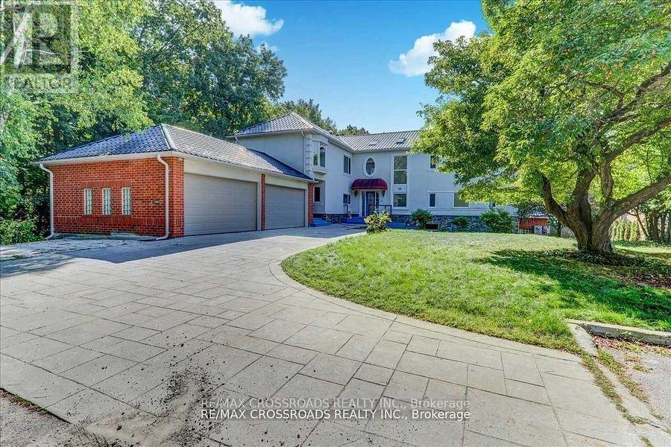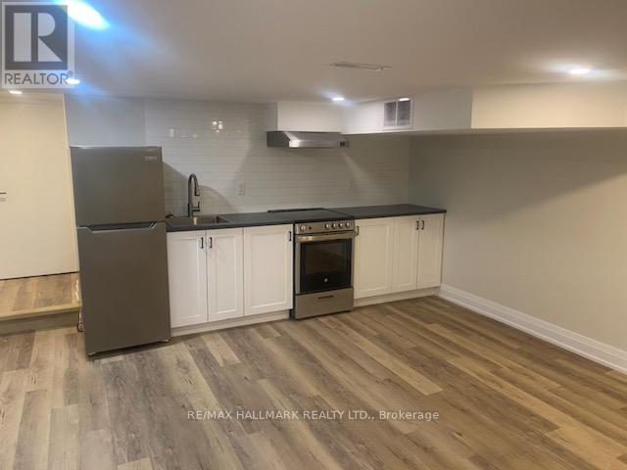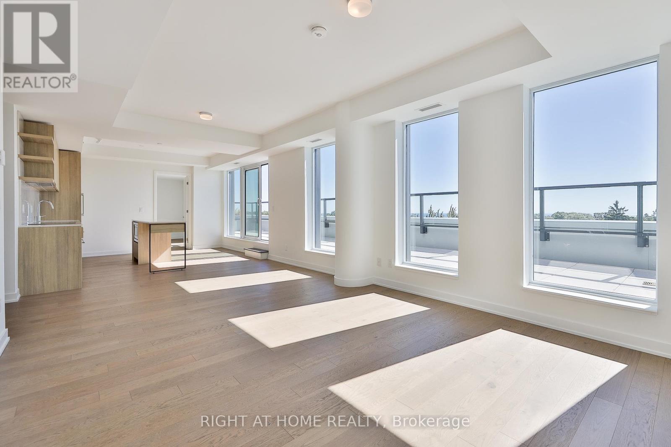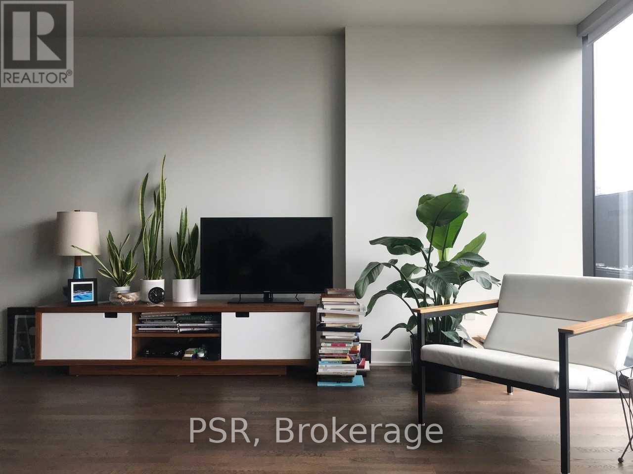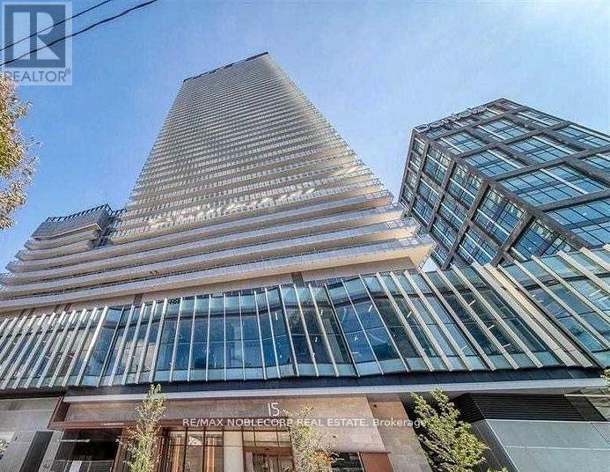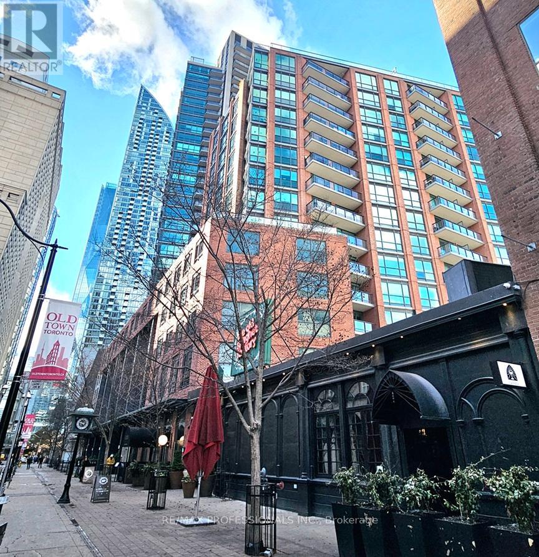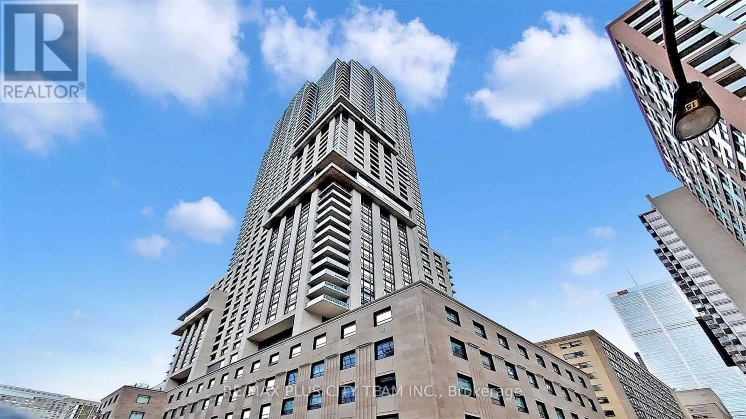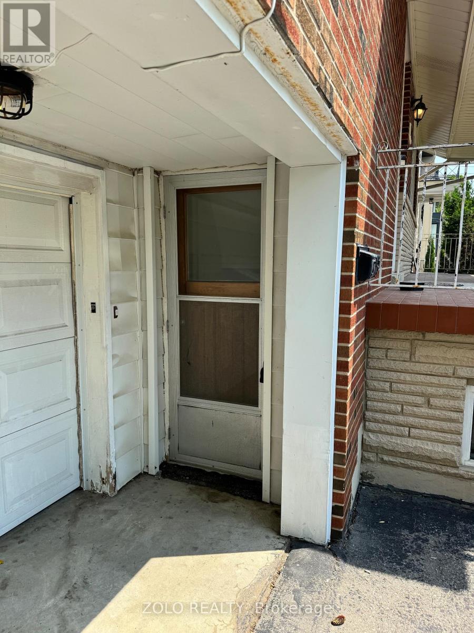44 Linton Avenue
Toronto, Ontario
Welcome to 44 Linton Ave. Fall in love with this 3-bedroom Upper Beach semi. Situated on a deep 118-foot lot with a new stone-paved driveway, this family home has been thoughtfully upgraded throughout. Featuring a renovated kitchen and bath, new hardwood floors, and fresh, modern finishes. The bright open-concept layout flows from living and dining to the 2023 custom kitchen, designed with quartz counters, a large breakfast bar, stainless-steel appliances including a gas range, and generous storage. A main-floor laundry/mudroom adds everyday convenience. The primary bedroom features a large window and built-in wardrobe, while two additional bedrooms and an updated bath round out the warm, inviting second floor. The finished lower-level space provides a flexible family room and home office, or potential for forth bedroom and/or bathroom. Enjoy the deep backyard with plenty of space for summer entertaining and gardening with room for kids to play. A bonus detached garage sits at the rear, equipped with electricity, perfect for a workshop, studio, home gym, or extra storage. At the front, a charming porch provides the ideal spot to unwind with your morning coffee and enjoy the neighbourhood vibe. Set in the heart of the Upper Beach, a close-knit, family-friendly community, you're just steps to Blantyre Park, top-rated Blantyre P.S, Malvern C.I., and the shops and cafés of Kingston Road Village. With the beach, TTC station, and Danforth GO all nearby, this is truly Upper Beach at its best-stylish, functional, and move-in ready. (id:60365)
522 - 2791 Eglinton Avenue E
Toronto, Ontario
Welcome to this upgraded 2 bed, 2 bath condo townhouse in a vibrant Scarborough community! Featuring a bright open-concept layout, upgraded kitchen with stainless steel appliances & modern backsplash (2023), ensuite laundry, and dedicated parking. Large windows provide plenty of natural light throughout. Unbeatable location just steps to Kennedy Subway, Eglinton GO & Crosstown LRT. Close to 401, 404, DVP, top schools, parks, hospitals, groceries, cafes & more. Ideal for first-time buyers, professionals, or investors. Move-in ready and loaded with convenience! (id:60365)
Bsmt - 1105 Petunia Place
Pickering, Ontario
Welcome to this spacious and beautifully designed 1-bedroom basement suite at 1105 Petunia Pl, Pickering. Featuring a private entrance, large foyer, separate living and dining areas, and an abundance of closet space, this suite offers comfort and functionality. Natural light floods in through five well-placed windows, including an oversized window in the bedroom. The suite also features a stylishly finished separate kitchen, a modern 4-piece bath, and convenient in-unit washer and dryer.Located in a quiet, family-friendly neighbourhood, this home is close to top-rated schools including Elizabeth B. Phin P.S. and St. Monica Catholic School. Commuters will love the easy access to Hwy 401 (approx. 7 mins) and Hwy 407 (approx. 10 mins). Just minutes to Pickering Town Centre, GO Station, parks, restaurants, grocery stores (Farm Boy, Loblaws), and local trails, this location blends peaceful living with urban convenience. AAA Tenant only. No Pet due to allergy, No smokers. Tenant to pay 30% of all Utilities. Tenant to obtain content insurance prior to occupancy. Key Deposit. Tenant is responsible for snow removal ( side walk ) Backyard is exclusively for main floor occupant use. (id:60365)
B515 - 3429 Sheppard Avenue E
Toronto, Ontario
Newly built Sheppard Garden Condos. This unit 668 sqft 1-bedroom + den, 2-bathroom. Den with sliding door can be used as a 2nd bedroom. Offering spacious layout, modern finishes, and natural light. The kitchen features modern appliances, and two elegant bathrooms ensure comfort and privacy. Parking and a storage locker included! Building amenities include a fitness center, library, party room, game room, yoga room, meeting space, private dining room, and business center. Conveniently located close to shopping, dining, and other amenities, with TTC at your doorstep and easy access to Highway 401, DVP/404. (id:60365)
Lower U - 9 Redland Crescent E
Toronto, Ontario
One Of The Most Desirable Streets In The Bluffs Area, Quiet Neighborhood, Fantastic Fully Renovated Walk Out Or Unit With Bedroom With 1 Bathroom, Kitchen With Large Granite Countertop, Open Concept W/Dining Room & Living Room. Hardwood Floors, , Spot Lights, Ample Space To Work From Home. Steps To The Bluffs, Sylvan Park, Cudia Park Trails, Near Great Schools, Walk To Ttc, Close To Go Station, Shopping Waterfront Area To Explore.& With Greenery (id:60365)
1551 Kingston Road
Toronto, Ontario
Enjoy this cozy one-bedroom apartment, featuring a brand-new kitchen and modern bath, located in the desirable Birchcliff neighbourhood. This all-inclusive rental covers utilities (heat, hydro and water). You'll be just steps away from a variety of shopping options, easy access to TTC public transportation, reputable schools, picturesque parks, and the beautiful bluffs overlooking Lake Ontario. Whether you're looking for convenience or a vibrant community atmosphere, this lovely apartment places you right at the heart of it all. (id:60365)
601 - 1161 Kingston Road
Toronto, Ontario
What lakeview dreams are made of - welcome to suite 601 at the newly-completed Courclette Condos! This wide and bright home provides exceptional living space paired with an unmatched south-facing terrace with sweeping south views over the neighbourhood and to the lake. An ideal split floorplan, with 2 generous bedrooms flanking a bright and spacious living room, dining room and kitchen that all feature abundant south windows. Primary bedroom includes ensuite with dual vanities and walk-in shower. A modern kitchen with integrated appliances and oversized island. Located in a truly boutique building of a perfect scale built with care by one of Canada's top green builders, featuring gym, party room and 2 exceptional outdoor amenities! Geothermal heating and cooling, sustainably harvested hardwood throughout, low voc materials and exceptional attention to energy efficiency. Suite includes 1 Parking and 1 locker. Located in coveted Courcelette school district, just moments to the water's edge and vibrant Kingston Road Village shopping. (id:60365)
1204 - 629 King Street W
Toronto, Ontario
**First 3 months offered at $2,200/month** Call King West Your Home At Toronto's Most Sought After Building, 629 King. With the City Buzz And Night Life At Your Door Step, Extensive Building Amenities And Luxurious Suite Furnishes, This 1 Bedroom Loft Features Upgraded Countertops And Integrated Appliances In The Kitchen, Floor-To-Ceiling Windows, Minimalist Washroom Finishes, Neutral Roll Up Blinds And Under Mount Kitchen And Lighting. Ample Storage And Open Concept Design. South Facing Unit! Walk Outside Your Door And Enjoy Everything King West Has To Offer including the Best Restaurants And Nightlife. (id:60365)
2306 - 15 Lower Jarvis Street
Toronto, Ontario
Welcome to Waterfront Communities! This stunning 1-bedroom + den, 2-washroom unit, built in 2020 by Daniels, offers an incredible downtown living experience, just steps away from the beautiful Lake. Upon entering the unit, you'll immediately notice the high-end finishes that extend throughout the unit. Marble floors in both bathrooms, smooth ceilings, high-quality blinds in all rooms, upgraded bedroom door for extra privacy and a full shower with a built-in wall shelf. The kitchen boasts Miele built-in appliances, including an integrated fridge, perfectly complemented by floor-to-ceiling windows that flood the space with natural light. The open layout is ideal for entertaining, and there's even a convenient 2-piece washroom adjacent to the main living area. Take advantage of the spacious open balcony with a west exposure, providing a relaxing spot to unwind while enjoying the scenic views. Moreover, the building itself features fantastic amenities on the 11th floor, adding to the allure of this remarkable property. (id:60365)
1208 - 38 The Esplanade
Toronto, Ontario
Spectacular London on the Esplanade Condo in Prime Waterfront Communities! Bright & Spacious 12th Floor, 1 Bed + Den in the Heart of the Downtown Core! Amazing Open Concept Layout w/ High Quality Laminate Floors Thru-Out. Carpet Free! Well Designed Floor Plan w/ 9Ft Ceilings! Den is a Separate Room where you can use it as a 2nd Bedroom! Modern Open Concept Kitchen w/ Stainless Steel Appliances & Island Bar. Ensuite Laundry. Enjoy the Gorgeous East Lake Views from your Balcony and the Iconic St. James Cathedral! Superb Amenities! Rooftop Terrace w/ BBQ, Outdoor Pool, Guest Suites, Gym, Steam Room, Games/Media Room, Lounge, Library Plus much more! Excellent Location! Walk Score 98!!! Transit Score 100!!! Steps to TMU, George Brown, Subway, U of T, Eaton Centre, Yonge-Dundas Square, Financial Core, City Hall, Groceries, Shops, Restaurants, Hospitals, the Entertainment District, etc. Ideal for Young Professionals/Couples. EV Parking Charger coming soon! (id:60365)
1908 - 88 Scott Street
Toronto, Ontario
Experience downtown living at its finest at 88 Scott, perfectly situated in the heart of Toronto's vibrant St. Lawrence Market neighbourhood. This bright and beautifully designed 1-bedroom suite offers an inviting open-concept layout that combines modern comfort with timeless style. Enjoy picturesque east-facing views and an abundance of natural light that fills the space throughout the day. The contemporary kitchen is equipped with built-in, integrated appliances, sleek cabinetry, and elegant finishes, offering both functionality and sophistication. The seamless flow from kitchen to living area makes this home ideal for entertaining or relaxing in style. Step out onto your private balcony and take in the city views, the perfect place to start your morning or unwind in the evening. Living at 88 Scott means enjoying one of the city's most walkable and connected locations. You're just steps from St. Lawrence Market, King Station, and a wide selection of boutique shops, cafes, restaurants, and entertainment options. This sought-after building also features outstanding amenities including a 24-hour concierge, fitness centre, indoor pool, residents' lounge, and rooftop terrace. With everything you need right at your doorstep, this suite offers the perfect blend of convenience, luxury, and downtown energy. (id:60365)
Lower - 148 Newton Drive
Toronto, Ontario
BRIGHT AND SPACIOUS WALK OUT BASEMENT IN THE HEART OF WILLOWDALE, CLOSE TO SHOPPING MALLS, HIGHWAYS AND PUBLIC TRANSIT, SEPARATE LAUNDRY. (id:60365)

