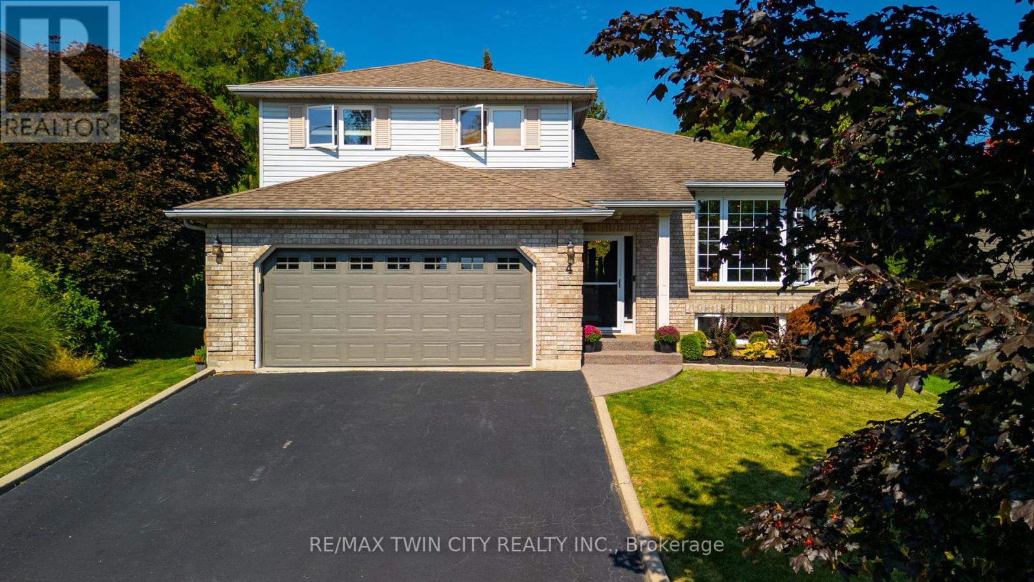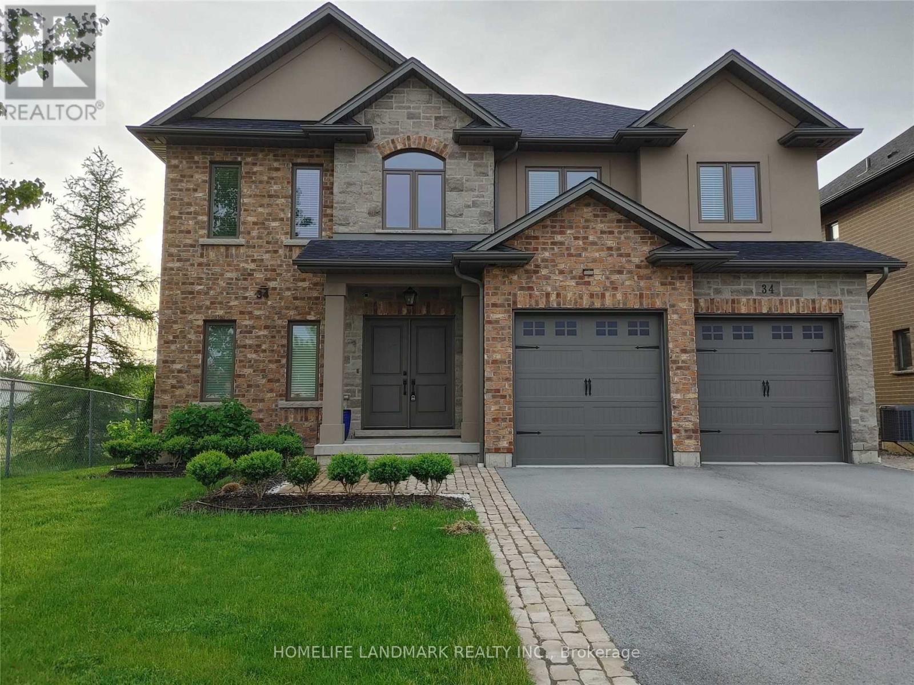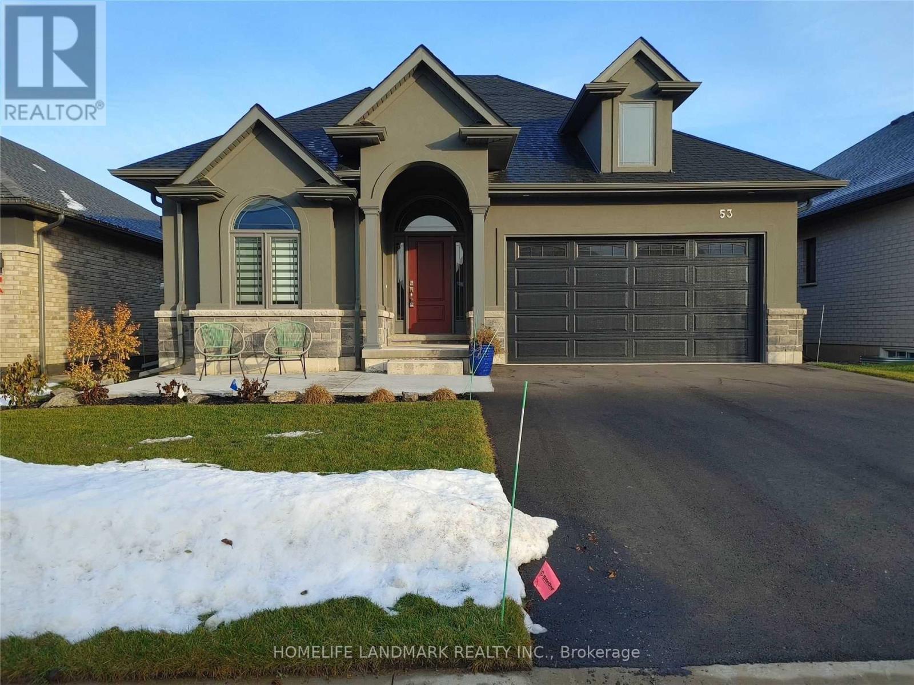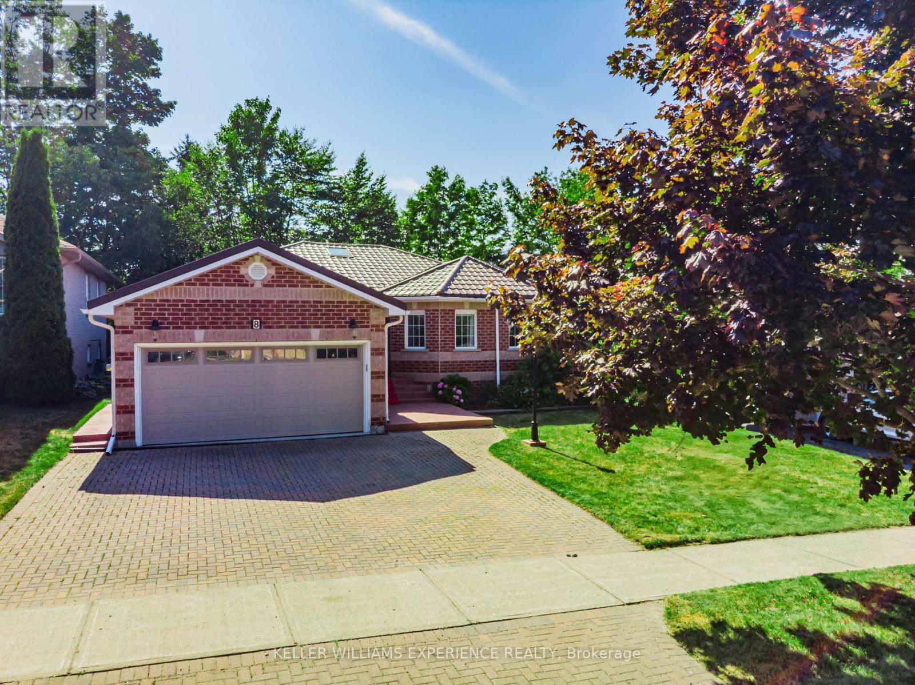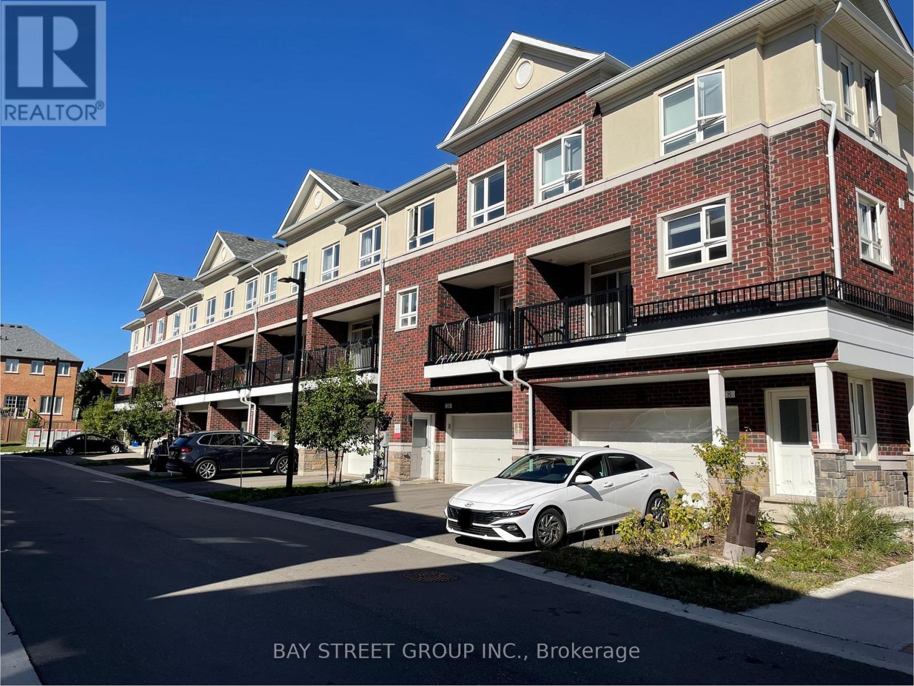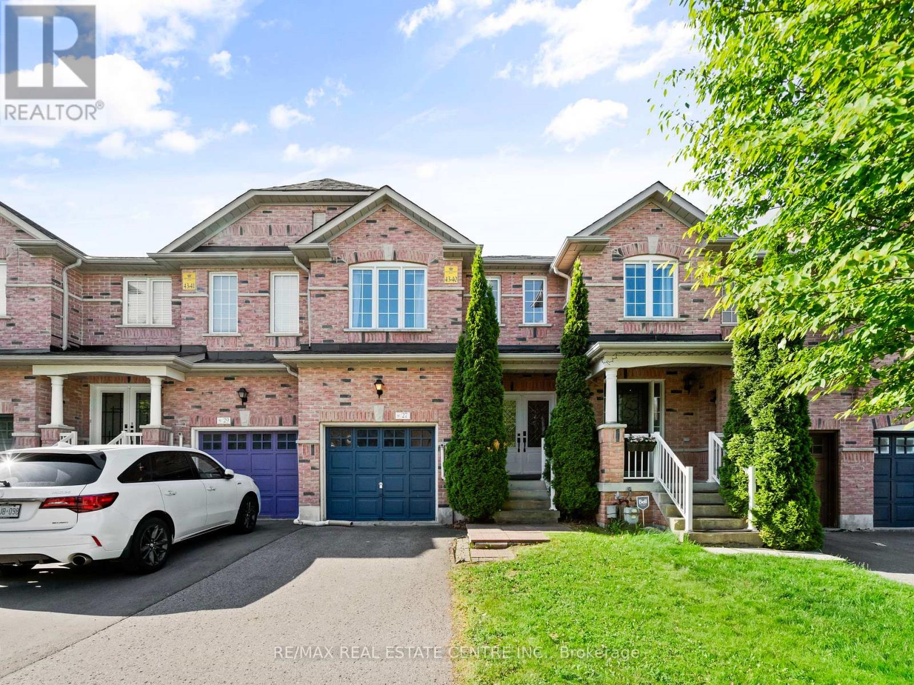4 Macbride Court
Brantford, Ontario
Located in one of Brantfords most prestigious neighbourhoods, this stunning multi-level home is a true standout anything but cookie cutter. Perfectly suited for a growing family, this unique and thoughtfully designed home offers 4 bedrooms, 3 bathrooms, and multiple spacious living areas across four finished levels. Youll love the architectural interest, sun-drenched rooms, and peaceful, private setting. Step inside to the main entry level and youre immediately greeted with a view of the gorgeous, renovated kitchen and living area just one level up, creating an open and connected feel. On this level, you'll also find a cozy family room complete with a fireplace, built-in bookshelves, a large picture window, a convenient 2-piece bath, and laundry room. Upstairs, the custom kitchen is beautifully updated with modern finishes and features an eat-in dining space and sliders leading to the large backyard deck. The adjacent living room boasts expansive windows that flood the space with morning light. The upper level includes 3 generously sized bedrooms, a renovated main bathroom, and a spacious primary bedroom with a private 3-piece ensuite. The fully finished basement adds even more living space, with a versatile rec room and a fourth bedroomperfect for guests, a home office, or a teen retreat. Large windows in the lower level maintain the bright and open feel found throughout the home. Outside, enjoy a pool-sized, fully fenced backyard with mature trees, no rear neighbours, and a large deck ideal for entertaining or relaxing under the stars. ?? Families will love the location this home is within walking distance to Agnes Hodge Public School, St. Gabriel Catholic Elementary School, and Assumption High School. Plus, youre close to parks, shopping, and all the essential amenities. Tucked away on a quiet court in a sought-after neighbourhood, 4 MacBride Court offers the space, function, and uniqueness your family has been looking for. (id:60365)
34 Forest Ridge Court
Welland, Ontario
Custom Built Home Located On A Quiet Cul-De-Sac. Rare 50X154 Large Lot. 7 Years Old. 2600 Sq Ft Per Mpac. Adjacent To Newly Landscaped City Pond. Close To Sobeys, Restaurants, Fitness Clubs, And Seaway Mall. Minutes To Highway 406 & QEW. All Brick & Stone Exterior.Full Size Covered Deck Overlooking Pond. Automated Irrigation System. Great Living Room With 18 Feet Vaulted Ceiling. Oak Staircase. Gas Fireplace. Walk-In Pantry.Central Vacuum System.Quartz Large Central Island.Oversized Electrolux Fridge. (id:60365)
903 - 81 Charlton Avenue E
Hamilton, Ontario
Location, location! Across from St. Joseph's Hospital and steps to Hamilton Center train station! This is a great commuter location. Spacious 2 bedroom condo with panoramic views has brand new laminate flooring in living and dining rooms and both bedrooms. Updated kitchen and bath. Freshly pained. It's move in ready! Updated elevator, underground parking and balconies make this a well cared for building. Enjoy being close to the many conveniences Corktown has to offer. Laundry room in the basement. It's a good time to get into the market! (id:60365)
53 Carrick Trail
Welland, Ontario
Luxury Detached Bungalow In Hunters Pointe By Award Winning Lucchetta Homes. Canada's #1 Active Adult Lifestyle Community. 1680 Sq Ft. 3 Years Old. Framed Gas Fireplace. Oversized Covered Deck. Hardwood Flooring Throughout. Quartz Countertops. Quartz Central Island. 24 Pot Lights Throughout. Association Fee Of $262 Includes Community Center With An Indoor Pool, Outdoor 1 Tennis & 4 Pickleball Courts, Library & Gym, Grass Cutting, Snow Removal And Monitored Alarm System (id:60365)
4636 Lee Avenue N
Niagara Falls, Ontario
Sleek. Sophisticated. Spectacular. Welcome to 4636 Lee Avenue a newly built custom residence where modern design meets timeless elegance. Thoughtfully curated with meticulous attention to detail, this home showcases flawless finishes throughout its expansive layout. The striking exterior features a timeless stone and stucco façade, paired with a freshly paved driveway and an impressive double car garage for unmatched curb appeal.Step inside to a grand foyer that immediately sets the tone, flanked by a stylish powder room and a spacious mudroom complete with floor-to-ceiling custom cabinetry for elevated storage solutions. Rich 24 x 24 tile flooring guides you into the heart of the home an open-concept living space with soaring ceilings that elevate the sense of light, volume, and grandeur.The gourmet kitchen, elegant dining area, and inviting living room flow seamlessly together, anchored by a stunning Opti-Myst fireplace. Perfectly placed, this contemporary feature subtly defines each space while preserving the open and airy feel ideal for both refined entertaining and relaxed everyday living.The luxury continues in the fully finished basement, offering a versatile retreat that includes a sleek wet bar, a spacious bedroom, and a beautifully appointed bathroom perfect for guests, in-laws, or an upscale entertainment space (id:60365)
4636 Lee Avenue
Niagara Falls, Ontario
Sleek. Sophisticated. Spectacular. Welcome to 4636 Lee Avenue a newly built custom residence where modern design meets timeless elegance. Thoughtfully curated with meticulous attention to detail, this home showcases flawless finishes throughout its expansive layout. The striking exterior features a timeless stone and stucco façade, paired with a freshly paved driveway and an impressive double car garage for unmatched curb appeal.Step inside to a grand foyer that immediately sets the tone, flanked by a stylish powder room and a spacious mudroom complete with floor-to-ceiling custom cabinetry for elevated storage solutions. Rich 24 x 24 tile flooring guides you into the heart of the home an open-concept living space with soaring ceilings that elevate the sense of light, volume, and grandeur.The gourmet kitchen, elegant dining area, and inviting living room flow seamlessly together, anchored by a stunning Opti-Myst fireplace. Perfectly placed, this contemporary feature subtly defines each space while preserving the open and airy feel ideal for both refined entertaining and relaxed everyday living.The luxury continues in the fully finished basement, offering a versatile retreat that includes a sleek wet bar, a spacious bedroom, and a beautifully appointed bathroom perfect for guests, in-laws, or an upscale entertainment space. (id:60365)
304 - 966 Inverhouse Drive
Mississauga, Ontario
Welcome to Southdown Park, where comfort, convenience, and style come together. This spotless 2-bedroom, 2-bath condo is truly move-in ready, freshly painted in 2025 and featuring a brand-new kitchen (Aug 2025) with modern finishes. Bright and inviting, the suite is filled with natural light from large windows and offers laminate and ceramic floors throughout. The spacious primary bedroom retreat includes a private 3-piece ensuite, while the second bedroom is equally generous in size perfect for family, guests, or a home office. Both bathrooms have been tastefully renovated, and a full-size laundry room adds everyday convenience. Step outside to a massive covered balcony overlooking peaceful trees and gardens, the ideal setting for morning coffee or evening relaxation.This well-cared-for building is quiet and welcoming, with excellent amenities including an outdoor pool and underground parking. Location is unbeatablewalk to Clarkson Village shops, restaurants, Lake Ontario, and scenic trails, or take advantage of the nearby Clarkson GO Station with direct service to Union Station in just 5 minutes.A perfect blend of space, style, and convenience, this Southdown Park condo is the one youve been waiting for! (id:60365)
909 - 200 Burnhamthorpe Road E
Mississauga, Ontario
Immediate Move-In. Stunning View One-Bedroom Condominium Located in Central Mississauga. Just a Short Walk from Square One Shopping Center, Central Parkway Mall, and Food Basics. Easy Access to Highway And Public Transit. Private Hot Tub, Outdoor Pool, And BBQ Area. Building Amenities Include Gym Facilities, Sauna Room, Party Room, And Library. The Rent Includes One Parking Spot And One Storage Locker. Hydro, Heat And Water Are Also Included In The Rent. (id:60365)
8 Kell Place
Barrie, Ontario
Solid All-Brick Bungalow in Prime Southeast Location Move-In Ready and Full of Charm! Welcome to this warm and inviting all-brick bungalow, perfectly located in the popular southeast end of town. Offering 1,378 square feet of well-designed space, this 3-bedroom, 2-bathroom home is ideal for families, first-time buyers, or anyone looking for a solid home close to everything. From the moment you pull up, you will love the classic brick exterior it gives the home a timeless look and means less maintenance over the years. The front yard is nicely landscaped, and the driveway provides lots of parking space. Step inside and you're greeted by a bright, spacious main floor with big windows that let in plenty of natural light. The living room is the perfect place to relax after a long day, and it flows right into a dining area that's great for meals with family or friends. The original hardwood floors add warmth and character throughout. The updated kitchen has lots of cupboard space, plenty of room to prep and cook. There's also a cozy breakfast area perfect for your morning coffee or quick bites on the go. Down the hall, you will find three comfortable bedrooms, including a generous primary bedroom with great closet space. The main floor also features a clean and functional 4-piece bathroom. The backyard is a private retreat with a fully fenced yard great for kids, pets, or just relaxing on the weekend. There's lots of space for BBQs, gardening, or even putting in a firepit for those summer evenings. The location really seals the deal. You're just minutes from everything shopping, restaurants, parks, schools, transit, and more. Whether you're commuting or just running errands, its all within easy reach. This is a great, established neighborhood with a strong sense of community. (id:60365)
Lower - 54 Ashburn Crescent
Vaughan, Ontario
Welcome to this incredible, warm and cozy 1 bedroom basement apartment in a very high demand neighbourhood. You'll love the open concept living area with a walk-up to the backyard. Living room overlooks the kitchen. Kitchen comes with plenty of cupboard space. You'll love the modern 4 pc bathroom. There's an extra room for your office. Use of backyard permitted. Steps to shopping, restaurants, hospital, transit and highways. Shows to perfection. Self contained washer & dryer included in apt. Tenant pays 30% of water, heat and electric bills. No pets or smoking please as per Landlord. (id:60365)
24 Imperial College Lane
Markham, Ontario
Cozy & Charm 3 Bedroom Town Home Located In Top-Ranked Wismer Community. Spacious Layout, Lots Of Upgrades. Steps To Home Depot,Food Basic, Shops, Restaurants,Cafe. Mins To Mount Joy Go Station. Goes To Top Ranked Bur Oak S.S. And Donald Cousens P.S. (id:60365)
27 Martell Gate
Aurora, Ontario
A rare opportunity to own an executive townhome that seamlessly blends modern upgrades & generous space.Tucked away on a quiet cul-de-sac in Aurora's prestigious Bayview Northeast, offers 1859 Sqft above ground in one of the town's most sought-after neighbourhoods just minutes from top-rated schools, Longos, Walmart, Cineplex, GO Station. Step inside through the elegant double-door entry (2022) to be greeted by a soaring 16-ft ceiling foyer, a stunning spiral staircase, & a showpiece chandelier that elevates the homes presence. The main floor features warm cork flooringquiet, allergy-friendly, & invitingalong with pot lights & a bright, open-concept layout. Upgraded gourmet kitchen (2024) is a true standout with quartz countertops, central island almost all brand-new stainless steel appliances (2024) undermount sink and faucet, hidden ambient lighting above the upper cabinets for a touch of modern flair. Youll also find a full-sized main floor laundry room W/new washer & dryer (2024) & convenient direct garage-to-home accessmaking daily routines effortless.Step outside through double doors to your private backyard retreat, featuring 16x16 deck (2019)& the natural beauty of mature evergreen trees, fully fenced for privacy & enjoyment. Upstairs, the primary bedroom impresses with 4 large windows, spacious walk-in closet & a bright 4-piece ensuite. Two additional Bdr & 3pc WR a versatile second-floor loft offer flexible options for work, play, or relaxation. The finished basement adds even more living space with pot lights, full 3Pc WR a large rec area, a cold room & generous under-stair storage. Major upgrades provide long-term peace of mind: new roof (2024) new A/C(2022), furnace(2016) all major appliances (2024). With no sidewalk & an extended driveway that fits 2 extra cars + professional landscaping in the front & back, this home is ready to impress. 27 Martell Gate is a turnkey living thoughtful design& unbeatable locationthis is modern family living at its fines (id:60365)

