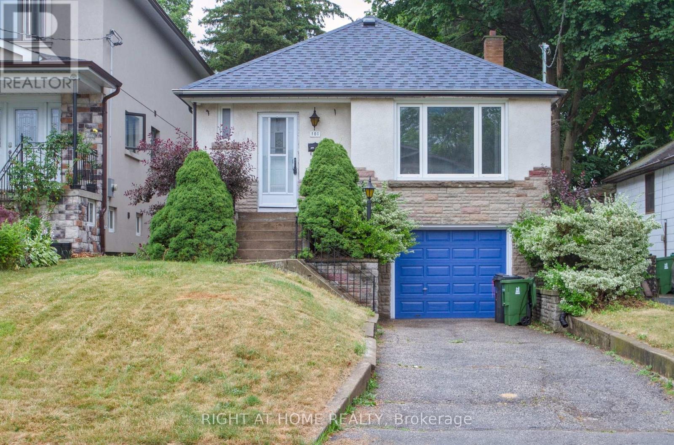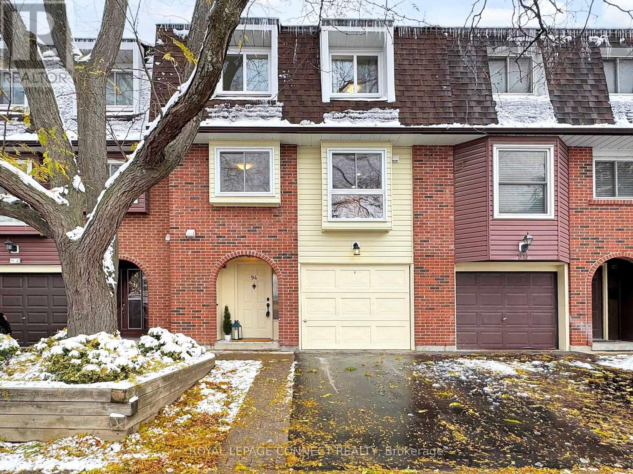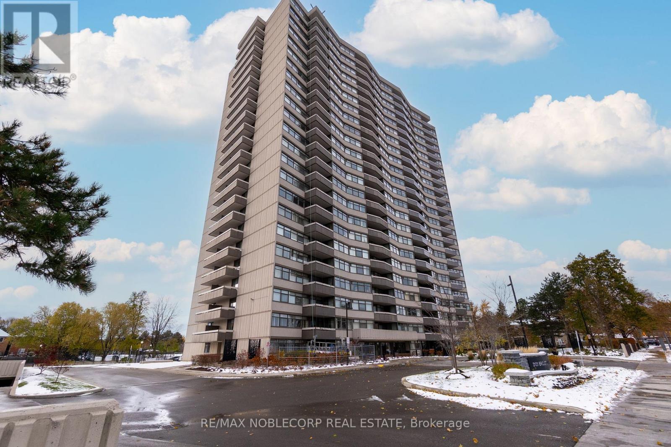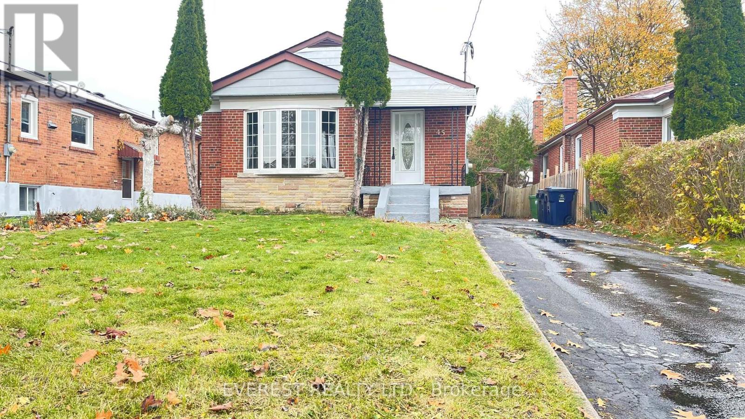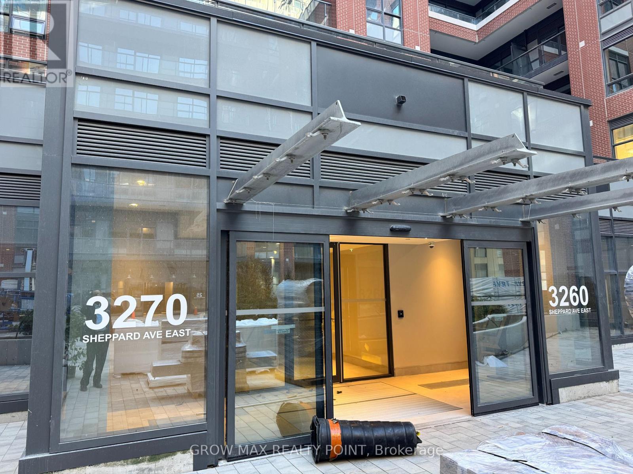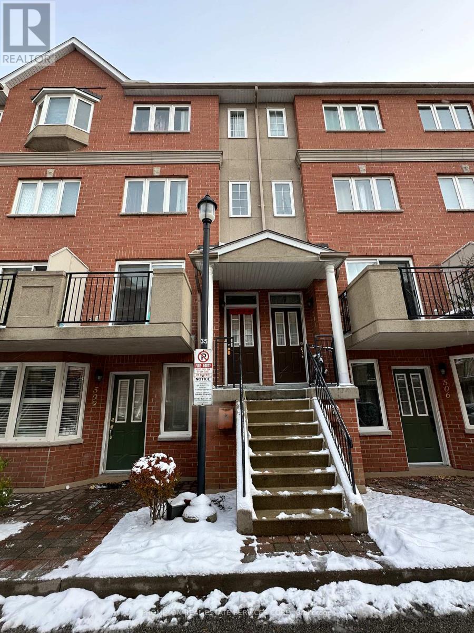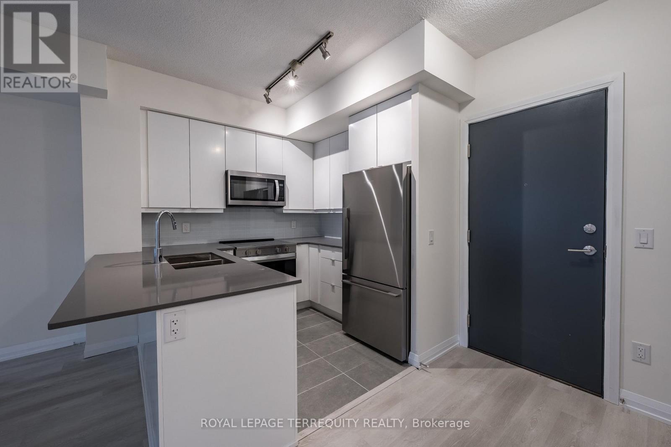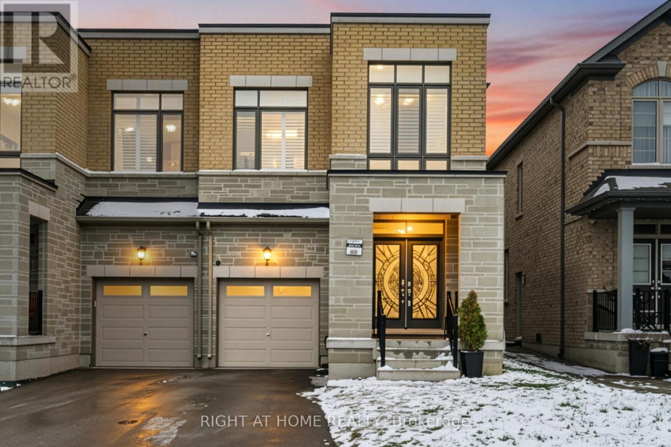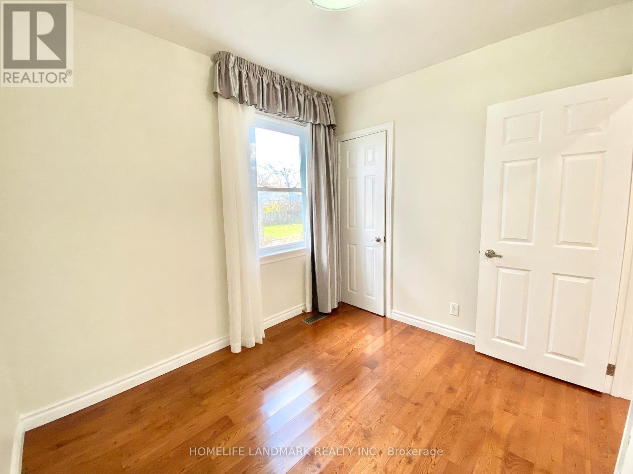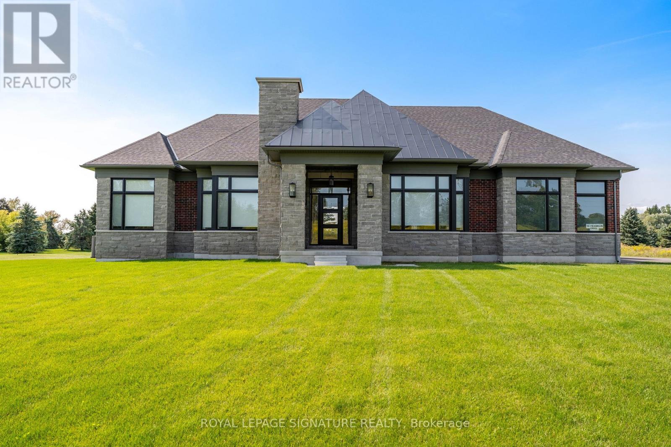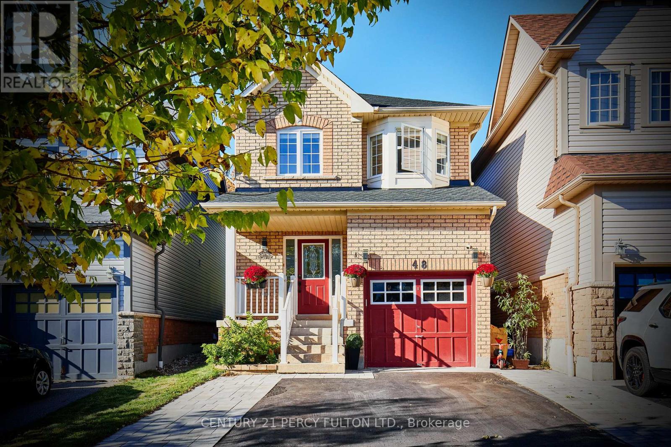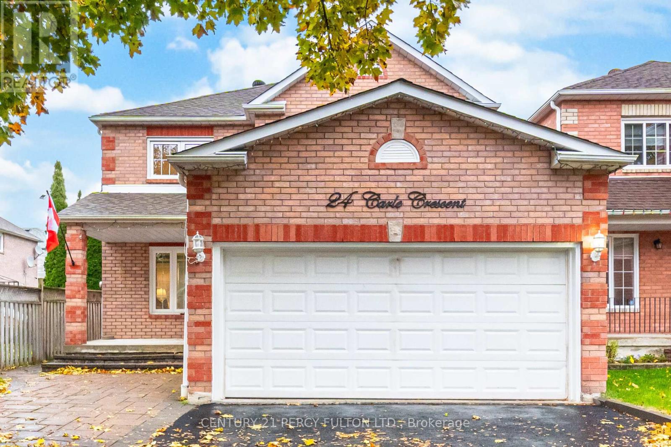101 Eastville Avenue
Toronto, Ontario
Live The Beachside Lifestyle In The Heart Of Cliffcrest! This Fully Renovated And Charming 3+1 Bedroom Home Offers 2 Beautifully Upgraded Bathrooms, Hardwood Flooring Throughout, And A Rare Above-Grade Finished Walkout Basement. Fully Paid Off Tankless Water Heater, No Need To Lease. Create Summer Memories At Bluffer's Park And The Marina. Enjoy Your Morning Walk At The Beach! Lots Of Trails Throughout This Family Friendly Community. Fairmount P.S, RH King High School And St. Agatha P.S School (French immersion) Districts. GO Station Is 5 Minutes Away, Less Than 20 Minutes To Downtown. 5 Minutes Walk To Bus Stop, 3 Different Bus Routes At Kingston And St. Clairs To Warden Station, 3 Buses Every 5 Minutes, 30 Minutes To Downtown. 5 Minutes Walk To Grocery Store, Bakery, Shoppers And LCBO. (id:60365)
94 - 4662 Kingston Road
Toronto, Ontario
Welcome to 94-4662 Kingston Rd, Scarborough - Where Comfort Meets Convenience in the Heart of West Hill! This bright 3-bedroom condo townhouse has recently been completely renovated with brand new (2025) flooring, drywall, bathrooms, kitchen & appliances, furnace, ac, electrical, plumbing - the list goes on! Featuring 11' ceilings in the living room with floor to ceiling windows and a walkout to the private fenced terrace. The dining room overlooks the living room with plenty of natural light and a gorgeous new light fixture. The beautiful neutral flooring carries into the kitchen, where a large window overlooks the front yard and features a deep window sill, perfect for your favourite plants & herbs. Plenty of space here for a table and chairs or an island. Change the laundry over quickly while making dinner with the laundry room right next door to the kitchen. Upstairs you'll find a generous primary bedroom featuring two windows overlooking the terrace and two closets. The finished basement offers extra living space for movie nights, a home office or a gym. This home is the perfect blend of beauty, function, and family-friendly living. Located in a quiet, welcoming community, under 10 minutes to Guildwood GO, steps to TTC. Enjoy the convenience of a private parking space (plus one more in the garage), ample visitor parking, and access to a community playground, outdoor pool and tennis/basketball courts. Monthly maintenance fees include: Water, Cable TV, Internet, Building Insurance and Common Elements. Don't miss your chance to own in this vibrant and connected community! (id:60365)
901 - 3131 Bridletowne Circle
Toronto, Ontario
Welcome To This Stunning, Newly Renovated 1.199 Sq. Ft. Condo Offering An Exceptional Layout And Contemporary Style Throughout. This Spacious Unit Features A Large Primary Bedroom, A Generous Den, Plus An Additional Room That Can Serve Perfectly As A Second Bedroom, Guest Space, Or Home Office. The Open-Concept Floor Plan Provides Excellent Flow, Highlighted By A Bright, Modern Kitchen With Updated Finishes And In-Suite Laundry For Ultimate Convenience. Every Detail Has Been Carefully Refreshed To Meet Today's Modern Standards - From The New Flooring, New Lighting, New Electrical, New Windows, And New Doors To The Sleek Fixtures And Finishes. A Rare Find Offering Both Style And Functionality In A Prime Location. Move-In Ready And Sure To Impress! Everything Is New And Updated! (id:60365)
45 Kilgreggan Crescent
Toronto, Ontario
Highly Demanded Location! 3+4 Bedroom, detached bungalow In quiet neighbourhood. Additional cozy sunroom with sly lights and new laminated flooring +Walk-Out To Private Garden! Professionally renovated house .Fully upgraded kitchen with open concept kitchen with an additional island for breakfast place. Freshley painted main floor throughout, new laminated flooring. Finished and beautiful Front Landscaping,! Stunning Spacious Front Foyer with new tyle. A/C(2019).property is very Close to School, Ttc, Shopping, Hospital.and much more. (id:60365)
1029 - 3270 Sheppard Avenue E
Toronto, Ontario
Location..!! Location..!! A Great opportunity to live in a Brand New Modern Condo Featuring An Open-Concept Layout With An inviting, Bright and Airy Living Room And Ensuite Laundry For an Added Convenience. Its a larger 1Br condo with 666 Sqft int and 64 Sqft Balcony. Enjoy Sleek Vinyl Flooring Throughout And A Spacious Kitchen Complete With Stainless Steel Appliances And Quartz Countertops, Perfect For Cooking And Entertaining. The Primary Bedroom Offers A Huge Mirrored Closet And A Walkout To A Private Balcony, Ideal For Your Morning Coffee Or Evening Relaxation. A few Minutes To Fairview Mall, Scarborough Town Centre,Highway401, And 404/DVP. Multiple TTC Bus Routes Across the building right on Sheppard Avenue And a few steps to Warden Avenue. The Don Mills Subway Station is few blocks away. Close to Agincourt GO Station. A Family-Friendly Community With Top-Rated Schools, Beautiful Parks, And Close Proximity To Future Transit Expansion. The bedroom has large window and a huge oversized double closet. The stylish L-shaped kitchen features many upgrades: tall, high-gloss designer cabinetry, quartz countertops, under-cabinet lighting, glass tile backsplash, and a double under-mount stainless steel sink.Full-size Whirlpool stainless steel appliances.This modern building offers an Amazing Amenities like sport lounge, swimming pool, social/party room, outdoor terrace with BBQ area, Yoga studio, kids' play zone, 24h concierge. Unbeatable location! Shopping & Dining, minutes to Fairview Mall and Scarborough Town Centre. A must see..!!! Unit comes with a Locker and a UG parking. Bring an Offer before its Gone..!!!! A RARE FIND AT THIS PRICE WITH PARKING & LOCKER.!! (id:60365)
Th508 - 1881 Mcnicoll Avenue
Toronto, Ontario
Bright And Spacious 3 Bedroom Townhouse Located In Gated Community Built By Tridel. Freshly Painted Home. Open Concept Living/Dining, Family Rm With Skylight, Huge Master Br. Parking P1-138, 24HrsSecurity Guard. Indoor Pool, Gym, Party Room, Visitor Parking, Ttc And School At Your Door Steps, Community Centre, Pacific Mall, Close To Hwy 401 Extras: Fridge, S/S Stove, Range Hood, Dishwasher, Washer & Dryer, All Window Covering, All Electric Light Fixtures (id:60365)
805 - 3260 Sheppard Avenue E
Toronto, Ontario
Be the first to live in this brand new, never-lived-in 2+1 bedroom, 2 bathroom suite at Pinnacle Toronto East! Offering over 1000 sq.ft. of modern living space plus a balcony. Bright and functional layout with 9-ft ceilings, floor-to-ceiling windows, and a spacious den perfect for a home office, reading nook, or creative space. The open-concept kitchen features sleek finishes, stainless steel appliances, and plenty of storage. Enjoy resort-style amenities including an indoor pool, fitness centre, yoga studio, rooftop terrace with BBQs, lounge, library, and more. Convenient location near Fairview Mall, Agincourt GO, Don Mills Station, Hwy 401/404/DVP, parks, schools, and shops. 1 parking space included. (id:60365)
92 Conarty Crescent
Whitby, Ontario
Welcome to this stunning 1950 sq ft upgraded home perfectly positioned near Brock Street & Taunton Road, in one of Whitby's most sought-after growth corridors. This modern residence showcases premium finishes throughout, including beautiful hardwood flooring across the main level, complemented by an elegant upgraded oak staircase.The gourmet kitchen is a chef's dream featuring timeless white shaker cabinets, stunning quartz countertops with classic subway tile backsplash and sleek stainless steel appliances. Smooth ceilings on the main level add to the contemporary appeal. Retreat to the luxurious master suite boasting 10ft coffered ceilings, walk-in closet plus additional closet, and a spa-inspired 4pc ensuite with frameless glass shower, freestanding soaker tub, and quartz countertops.The property offers exceptional convenience with a 2-car driveway and no sidewalk meaning no snow shovelling obligations! The upgraded side entrance provides excellent basement apartment potential for additional income. Located in Whitby's booming west end, you're minutes from Walmart Super Centre, Home Depot, countless restaurants, and the luxurious Therma Spa. Enjoy nearby Cullen Central Park with scenic hiking trails, sports fields, and pickleball courts. Quick access to Highway 412 connects you to the newly toll-free 407 and 401, while Whitby GO Station offers easy commuting.This rapidly developing area features top-rated schools including Donald Wilson Secondary (Fraser Institute rating: 8.0), with new schools under construction to serve the growing community. Whitby's population is projected to reach 240,000 by 2051, making this an excellent investment opportunity. Move-in ready with designer touches through out this home, won't last long! (id:60365)
Main - 70 Shilton Road
Toronto, Ontario
Bright and Spacious Detached Bungalow In Prime Agincourt Area On A Very Established Street! Functional Lay-Out Featuring an Open Concept Living and Dining Area, Upgraded Hardwood Floor Thru-Out On Main, Pot Lights And Speakers On Living & Dining Ceiling, Sunny & Bright 3 Bedrooms, Upgraded Main Kitchen W/Granite Counter & Backsplash, Stainless Steel Appliances, Upgraded Washroom With Walk In Shower, Walk To Prestigious Agincourt C.I. Closer To Schools, Ttc, Parks, Community Centre, Hwy 401 And All Amenities. (id:60365)
10 Franklin Crescent
Whitby, Ontario
Experience luxury and tranquility in this stunning new build on 1.43 acres in Whitby, Ontario. Boasting 3,210 sq ft of sophisticated living space above the basement, this elegant home offers 3 spacious bedrooms, 4 bathrooms, and dual 2-car garages with 14 ceilings. Nestled between two 18-hole golf courses and just minutes from Highway 407 and downtown Brooklin, enjoy the perfect blend of privacy and convenience. Inside, white oak hardwood floors, 12' ceilings with coffered designs, custom trim, and a modern open-concept kitchen with a walk-in pantry create a welcoming and stylish atmosphere. The fully sodded and irrigated lot, covered rear Loggia with BBQ gas line, and state-of-the-art mechanicals including zoned HVAC, central air, heated ensuite floors, and remote-controlled blinds ensure comfort and ease. Live your dream lifestyle with elegance and space to entertain in every corner. (id:60365)
48 Bettina Place
Whitby, Ontario
Welcome to this beautiful 3-bedroom, 3-bathroom detached home, located on a quiet, tree-lined, family-friendly street. This move-in-ready gem offers comfort, style, and thoughtful upgrades throughout. Step inside to discover updated laminate flooring, modern lighting, and a spacious open-concept layout connecting the kitchen, living, and dining areas ideal for both everyday living and entertaining. The large primary bedroom features a walk-in closet and private ensuite, while two additional bedrooms provide generous space for family or guests (rare find!). Downstairs, the finished basement includes a versatile bonus room perfect for a home office, rec room, or playroom. Enjoy peace of mind with a brand new roof (2025), new furnace (2022), and brand new stainless steel fridge and stove. Curb appeal shines with stone landscaping in the front, adding charm and low-maintenance beauty to the exterior. In the fully fenced backyard, unwind on the 16'x16' deck, gather around the stone firepit, sway in the hammock, or plan your future hot tub on the ready-made stone pad your own private outdoor retreat. This is the perfect blend of modern updates, functional layout, and serene outdoor living. Don't miss your chance to call it home. (id:60365)
24 Carle Crescent
Ajax, Ontario
* Beautiful 4+1 Bedroom 4 Bathroom Detached Home In High Demand Ajax Community * 131 Ft Deep Lot * 6 Car Parking In Total * Modern Kitchen With Granite Counters * Walk-Out To Interlocked Backyard Patio With Gazebo * Oak Staircase with Wrought Iron* Updated Bathrooms* Primary Bedroom With 5 Pc Ensuite & Double Closets * Hardwood Floor On Main & Second * Main Floor Laundry & Carpet Free * Bright & Spacious Finished Basement With Rough-In Kitchen * Direct Garage Access To Home * Close To Top Schools, Parks, Shopping, Golf, & Hwy 401/407 * Hot Water Tank ( 3 yrs) Windows (5 yrs) Central Air (12 yrs) Roof (13 yrs) (id:60365)

