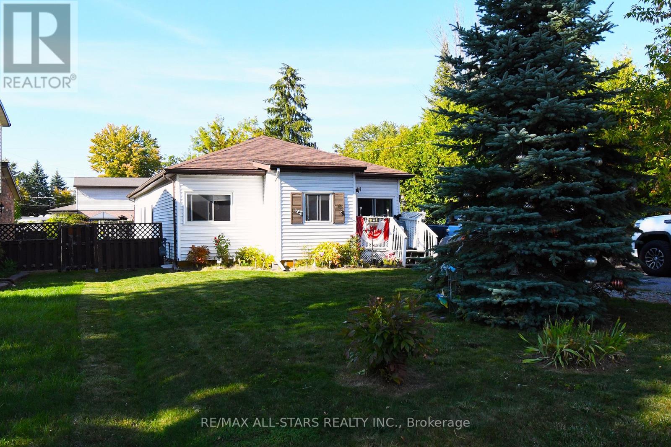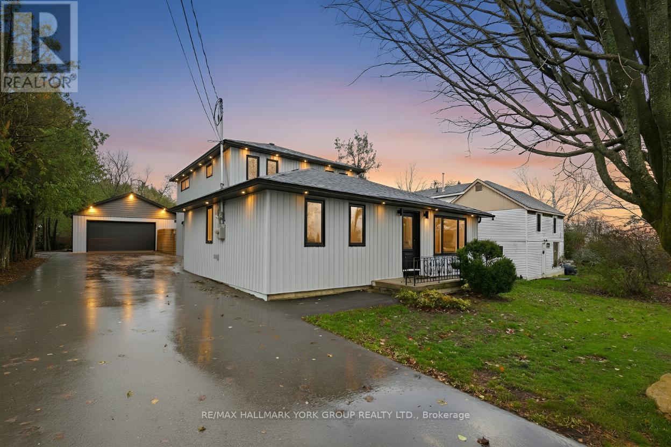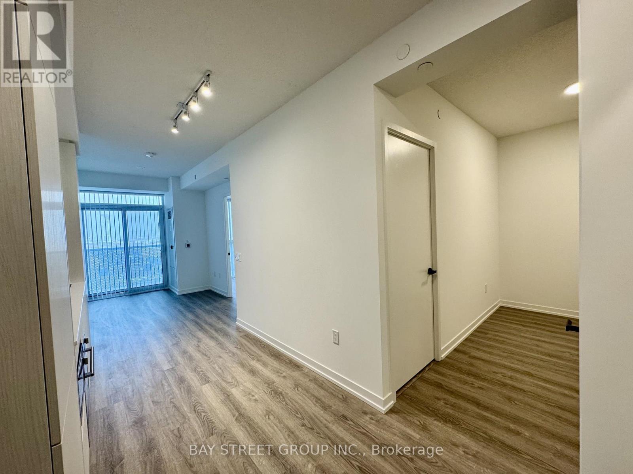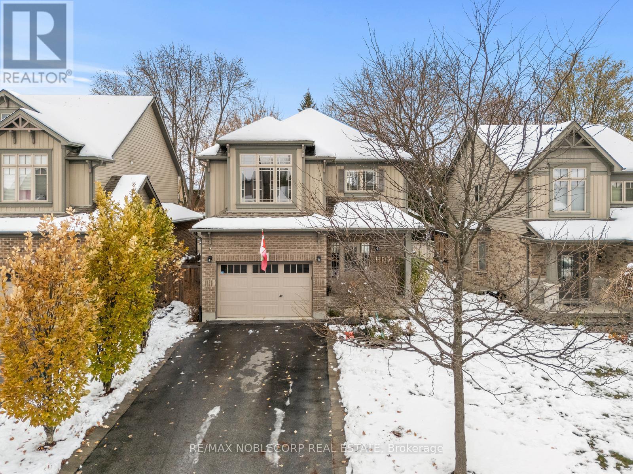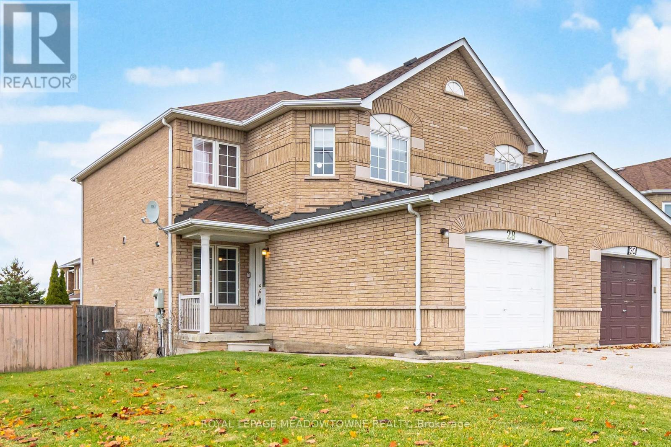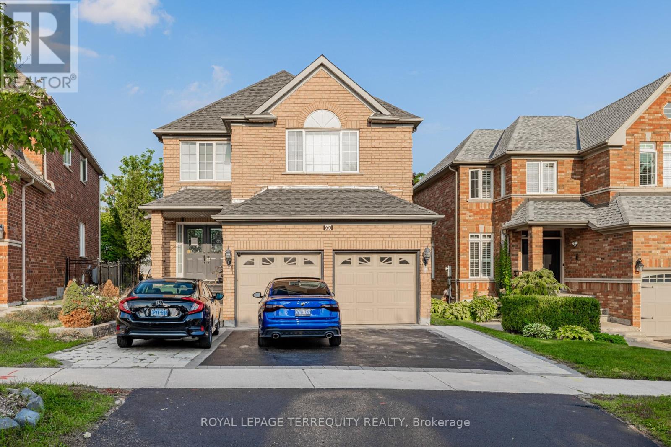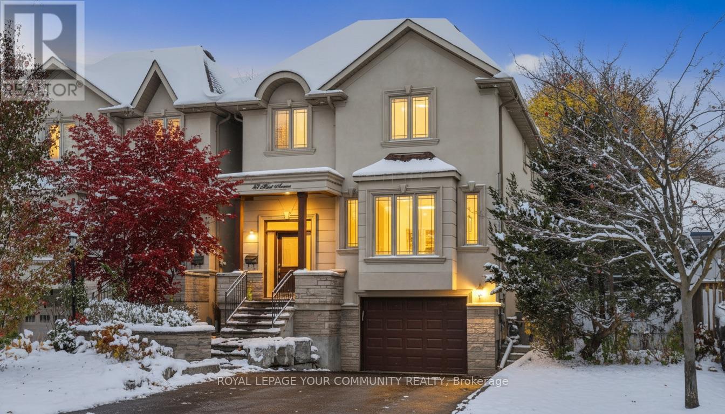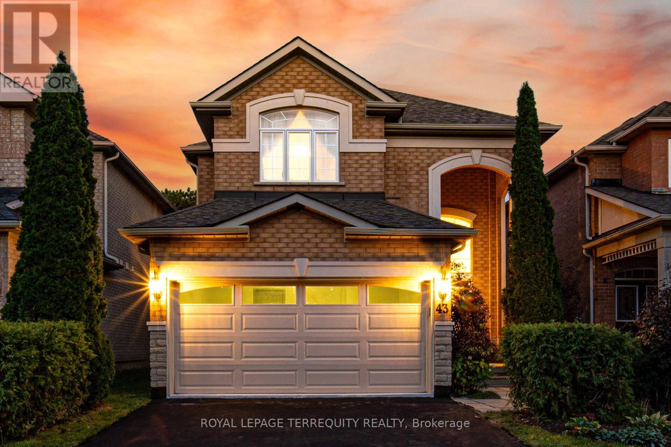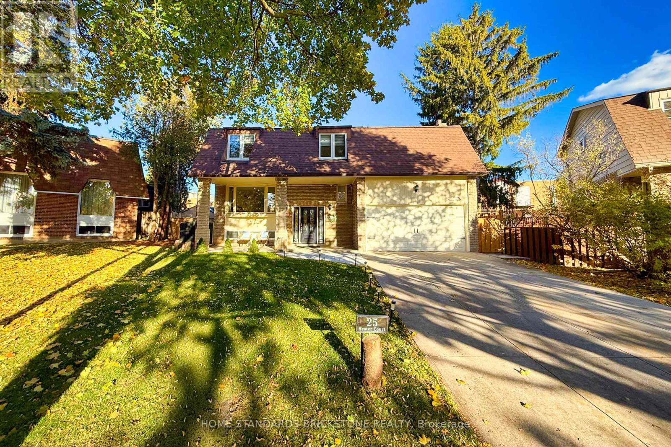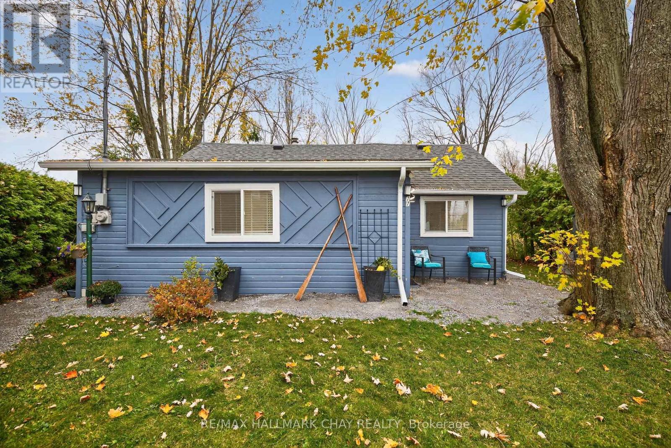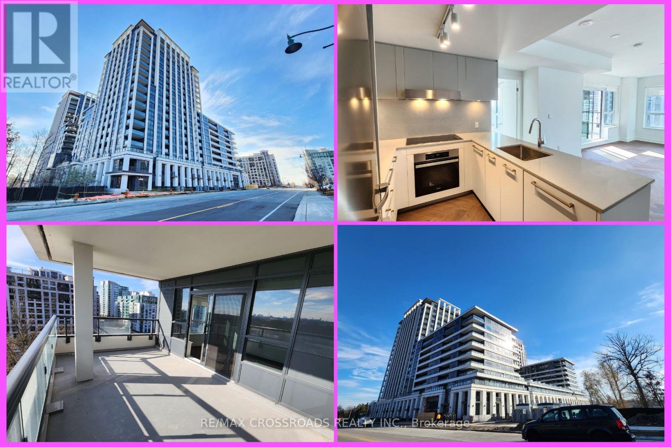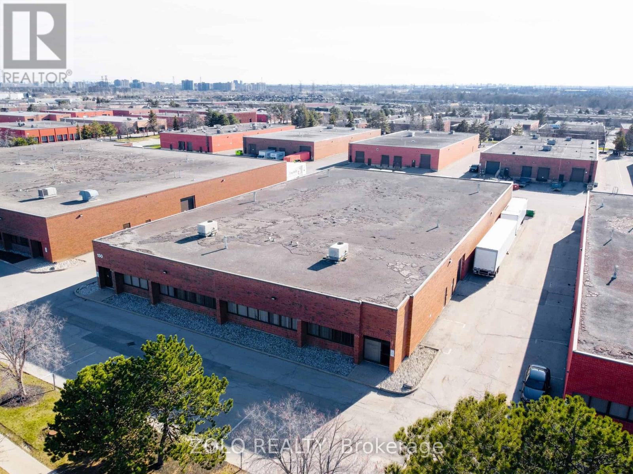346 Pasadena Drive
Georgina, Ontario
Discover the charm and potential of this cozy bungalow just steps from Lake Simcoe. Perfect for first-time buyers, this home offers an affordable way to get into a desirable lakeside community while giving you the chance to make it your own. Enjoy being within walking distance to the lake, marinas, parks, boat launch and school bus routes, with all the conveniences of small-town living, the spacious lot is a standout feature, providing plenty of room for gardening, outdoor gatherings, or future expansion. With access from both the main street and a road behind, you'll have added flexibility for parking or projects down the road. Whether you're looking for a starter home or a weekend retreat near the water, this property is full of possibilities. Don't miss this opportunity to enter the market and create a space that truly reflects your style in a welcoming lakeside neighbourhood. Private Beach Association membership available and 5 minutes to Hwy 404. This opportunity is not to be missed. (id:60365)
501 Bay Street
Brock, Ontario
Every Home Has A Story- And Mine Is Just Beginning. I Was Designed Not Just To Stand Tall, But To Hold A Family's Laughter, Milestones, And Everyday Routines. Hi, Im 501 Bay Street, A 5 Bed, 4 Bath Home. I Wasn't Just Built; I Was Thoughtfully Designed In 2022/2023 For A Family Who Wanted Every Detail To Count. From The Moment You Walk In My Foyer, I Welcome You With Warmth, Space, And Light. My Kitchen Is My Pride And Joy, With Quartz Counters, A Matching Backsplash, A Wine Rack, Under-Cabinet And Floor Lighting, Radiant Heated Floors, And A Big Peninsula Where Conversations Linger As Meals Are Made. I Open Into A Dining Room With Oversized Patio Doors That Spill Out To The Deck, Where Summer Nights Were Meant To Be Enjoyed By The Fire. Im Full Of Cozy Corners Too, Like My Family Room With Electric Fireplace, Within My New Addition I Offer 9ft Ceilings. In My Original Walls On The Main-Floor You'll Find Two Bdrms: One W/ A 3-Piece Ensuite, Laundry, And One W/ A Roughed In Kitchen. With That Being Said I've Left My New Family The Option To Transform Me Into An In-Law Suite Or Rental Suite With Its Own Hydro Panel, Furnace, And A/C, Framed In Doorway To Separate My Two New Families. Upstairs, I Offer Three More Spacious Bedrooms Filled With Natural Light, Plus A Primary Retreat That Feels Like A Hotel Getaway, Walk-In Closet, Deep Linen Closet, Spa-Inspired Ensuite With Double Sinks, Double Shower, Pedestal Tub, And Heated Floors Underfoot. Outside? I Shine Even Brighter. My Oversized Deck Leads To An (24'X34') Heated Garage With Cathedral Ceilings, Drive-Through Doors, And Radiant Heated Floors. Perfect For Toys, Projects, Or Even A Home Gym. Add In My Fenced Yard And Paved Driveway That Fits 12+ Cars, And Im Ready For It All! I Was Designed To Hold Moments Big And Small, The Everyday Routines & The Holiday Gatherings, Ive Been Loved Deeply, And Im Ready Now For My Next Chapter. Maybe, That Chapter Is With You. Welcome Home, I Cant Wait To Be Part Of Your Story. (id:60365)
#1007 - 8 Interchange Way
Vaughan, Ontario
Beautiful 1 Bedroom + Den, 2 Bath Nairobi 595 Model at Grand Festival Condos!Stunning suite offering 595 sq. ft. interior + 100 sq. ft. balcony (695 sq. ft. total) with a bright open-concept layout and east exposure. Modern kitchen with integrated stainless-steel appliances, stone countertops, and engineered hardwood floors. Spacious den ideal for office or guest space. Features 9' ceilings, floor-to-ceiling windows, two full bathrooms, and in-suite laundry.Located in a great central location, steps to the VMC subway, major transit, and the Vaughan Metropolitan Transit Hub. Fast and convenient commute - 45 minutes by subway from VMC to downtown Toronto (Union Station). Residents enjoy exceptional amenities: fitness centre, yoga studio, indoor pool, party room, co-working space, theatre, games lounge, rooftop BBQ terrace, and 24/7 concierge. Minutes to Hwy 400/407, Vaughan Mills, Costco, IKEA, restaurants, parks, and entertainment.Luxury living in Vaughan's fastest-growing urban community! (id:60365)
64 Carleton Trail
New Tecumseth, Ontario
Detached 3 Bedroom Devonleigh Built Home In Beeton! Landscaped With Beautiful Curb Appeal On A Highly Sought Street. This Incredible 3-bedroom, 3 Bathroom Home Offers The Perfect Blend Of Modern Comfort And Friendly Living. Featuring An Inviting Open Concept Layout, The Main Floor Boasts A Modern Kitchen With A Pantry, Oversized Sink and Plenty Of Counter Space. Seamlessly Connected To The Dining Room And Spacious Living Room - Ideal For Entertaining And Comfort. Spacious Primary Bedroom With A Walk In Closet And Three Piece Ensuite, Second Floor Laundry, A Jack And Jill Style Semi Ensuite for the Two Other Bedrooms And Tons Of Natural Light. Enjoy The Fully Finished Basement Complete With Pot Lights, A Bathroom Rough-in, Oversized(56X24)Windows, And Lots Of Storage Space. The Backyard Is Curated With A Deck And Surrounded by Greenery For A Perfect Peaceful Retreat. Outside, You'll Love The 1.5 Car Garage And No Sidewalk, Giving You Extra Parking Space And Convenience. Located In A Quiet, Friendly Neighborhood, close to Parks, Schools, And Amenities, This Home Truly Checks All The Boxes! (id:60365)
28 Condotti Drive
Vaughan, Ontario
Wonderful opportunity to make this home how you'd like it, sought after neighbourhood, oversized corner lot, wonderful layout open concept main floor, spacious living room, family size kitchen with oversized breakfast area with walkout to fully fenced backyard and patio, Roof was replaced in 2017, 2nd floor has 3 spacious bedrooms, primary has 4pc ensuite and walk in closet, basement is unfinished waiting for that personal touch. (id:60365)
Bsmt - 60 Kaitlin Drive
Richmond Hill, Ontario
Spacious 2-bedroom basement apartment. Lovely, caring & helpful Landlord. Ideal for a single tenant in a desired neighbourhood near picturesque Lake Wilcox. This is a fantastic recently renovated BSMT apartment with a separate entrance walk out and ensuite laundry. This is an ALL-INCLUSIVE unit (Landlord pays all utilities). Walking distance to Yonge St & sunset beach. Minutes away from top ranked schools, public transport, parks and restaurants. Located on a quiet street amongst million dollar homes. A must see. A hidden gem. Rarely available. An Extraordinary kitchen (5 Stars)*****1250 of Living Space. (id:60365)
83 Hunt Avenue
Richmond Hill, Ontario
Beautifully maintained detached Custom Built home in Prime Richmond Hill Location : Sought-After 'MILL POND'. Spacious 4+1 bedroom, 5 bath Custom Built Home offers a functional layout with bright, open living spaces ideal for family living and entertaining .Superior Quality And Workmanship. Gourmet Kitchen With Top-Of-The Line Appliances , Extra Large Centre Island and Breakfast Area that Walk-Out To Large Entertainer's Delight Deck overlooks to backyard with lush and mature trees.Hardwood Floors Throughout; Convenient Upper Level Laundry Room .Finished walkout Basement with a separate entrance, 1 bedroom, 3-piece bath, kitchen, and separate laundry perfect for extended family or rental potential. (id:60365)
43 Black Walnut Drive
Markham, Ontario
Welcome to your dream home in one of Markham's most desirable neighbourhoods. This newly upgraded, move-in-ready residence combines modern elegance with functional living, offering versatile space to accommodate families of any size or multigenerational households. The double driveway, double-car garage, and beautifully maintained landscaping lead to double doors opening into a rare, sought-after layout featuring a two-storey-high foyer filled with natural light from a tall window above the entrance. The main floor balances open-concept and formal living, including a sun-filled living room with a picture window, a formal dining room with twin windows, a great room with a gas fireplace, and a stunning eat-in kitchen with white cabinetry, stainless steel appliances, slab backsplash, quartz countertops, and a breakfast bar. A bright powder room and a practical laundry and mudroom with garage access and a deep utility sink complete the main level. Upstairs, four spacious bedrooms each feature ensuite bathrooms, including a Jack-and-Jill arrangement for the third and fourth bedrooms. The layout also allows for the addition of a fifth bedroom or office above the foyer, offering exceptional flexibility. The lower level provides expansive open space and a fully functional cedar sauna. Outside, the beautifully landscaped grounds evoke the feel of your own private, well-groomed, manicured park, perfect for gatherings or quiet relaxation. Situated near parks, recreation, shopping, and transit, this move-in-ready home combines sophistication, comfort, and versatility in a layout that rarely comes to market. (id:60365)
25 Hester Court
Markham, Ontario
Detached Home On A Rarely Offered Pie-Shaped Lot Nestled In A Quiet Cul-de-sac. $$$ Spent On Upgrades: New hardwood floor (2024), New Fence & Backyard interlock(2024), Front interlock(2024), New Bay windows (2024), Kitchen and Bathrooms window(2024). Electric projector screen (135") in Living (2024), EV Charger in Garage. Tankless Water Heater Owned. Fully Renovated Kitchen Features Quartz Counter and Backsplash, Lots Of Pot lights. Professionally Finished Basement In 2020 w/ Separate Entrance And 3 Pc. Bathroom. Close To Major Hwy's, Public Transportation, Go, Shops, Restaurants, Parks And Top Ranked Thornlea Secondary School. Must See! (id:60365)
77 Blue Heron Drive
Georgina, Ontario
Welcome to 77 Blue Heron Drive, a beautifully updated 3-bedroom home in sought-after McRae Beach, just steps from Lake Simcoe. Situated on a spacious 53 x 172 ft private lot, this property features a bright open-concept layout and a cozy gas fireplace. The updated kitchen and bathroom offer modern finishes with a warm, inviting feel. Many recent upgrades such as a new water pump, owned tankless water heater, new windows, doors and eavestroughs. Two outdoor storage sheds provide plenty of extra space for tools and equipment. Enjoy peaceful surroundings and convenient access to beaches, marinas, parks, and shopping. Move-in ready and only an hour from the GTA - this home delivers comfort, style, and a true lakeside lifestyle. (id:60365)
908 - 9 Clegg Road
Markham, Ontario
Welcome to Vendome Markham Condominiums, where luxury living and modern convenience come together in this stunning 2-bedroom + Den, 2-bathroom corner unit featuring a breathtaking private balcony with panoramic SW views. Perched on the 9th floor, this spacious, open-concept condo is perfect for high-profile executives, working professionals, newcomers, and families seeking a sophisticated lifestyle in Markham's prestigious Unionville community. The primary bedroom serves as a private retreat, offering a custom-designed en-suite bathroom with sleek designer tiles, an elegant vanity, and high-end fixtures. The 2nd bright, spacious bedroom provides flexibility for a home office, guest room, or family space. The modern chef's kitchen boasts state-of-the-art stainless steel appliances, a BI dishwasher, a BI oven, and a BI cooktop, quartz countertops, custom cabinetry, an undermount sink, and a stylish backsplash ideal for culinary creativity. The unit's expansive windows flood the space with natural light, creating a bright and inviting ambiance. Freshly painted with a contemporary colour scheme, the condo radiates elegance and modern charm. Residents can enjoy 5-star amenities, including a 24/7 concierge, a fully equipped fitness center, a party/meeting room, a Yoga Room, a Library, an Outdoor BBQ & gathering area, guest suites, an Indoor Basketball Court and a recreation room. Located in one of Markham's most desirable areas, the condo is just steps from top-ranked schools, including Unionville High School, as well as public transit, Highways 407, 404, 401 and Hwy 7, dining options, shopping centers, High End Restaurants, the Entertainment Hub, and parks. Across the street is the Hilton Suites & Hilton Markham Conference Centre, providing an upscale neighbourhood atmosphere. With its state-of-the-art upgrades, modern design, and high-end finishes, this move-in-ready luxury condo offers a unique opportunity to experience the best of Markham living. (id:60365)
150 Marycroft Avenue
Vaughan, Ontario
Short-Term Industrial/Warehouse Freestanding Building located in Pine Valley Business Park.Prime location with convenient access to Highways 7, 407, 400, and 427.Features excellent amenities and is currently used as a clean warehouse. Ample on-site parking with outdoor space to accommodate over 16 x 48 ft containers. One drive-in door blocked -off from inside Do not go direct. Showings by appointment only. (id:60365)

