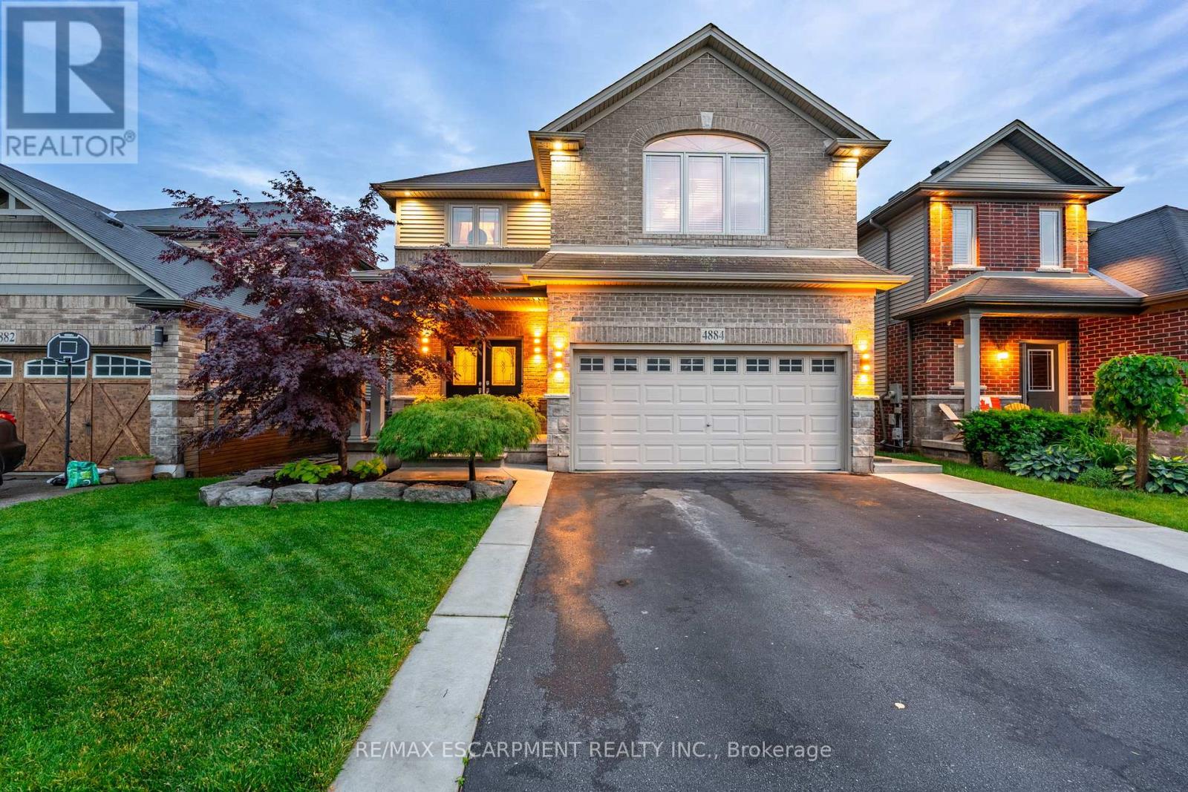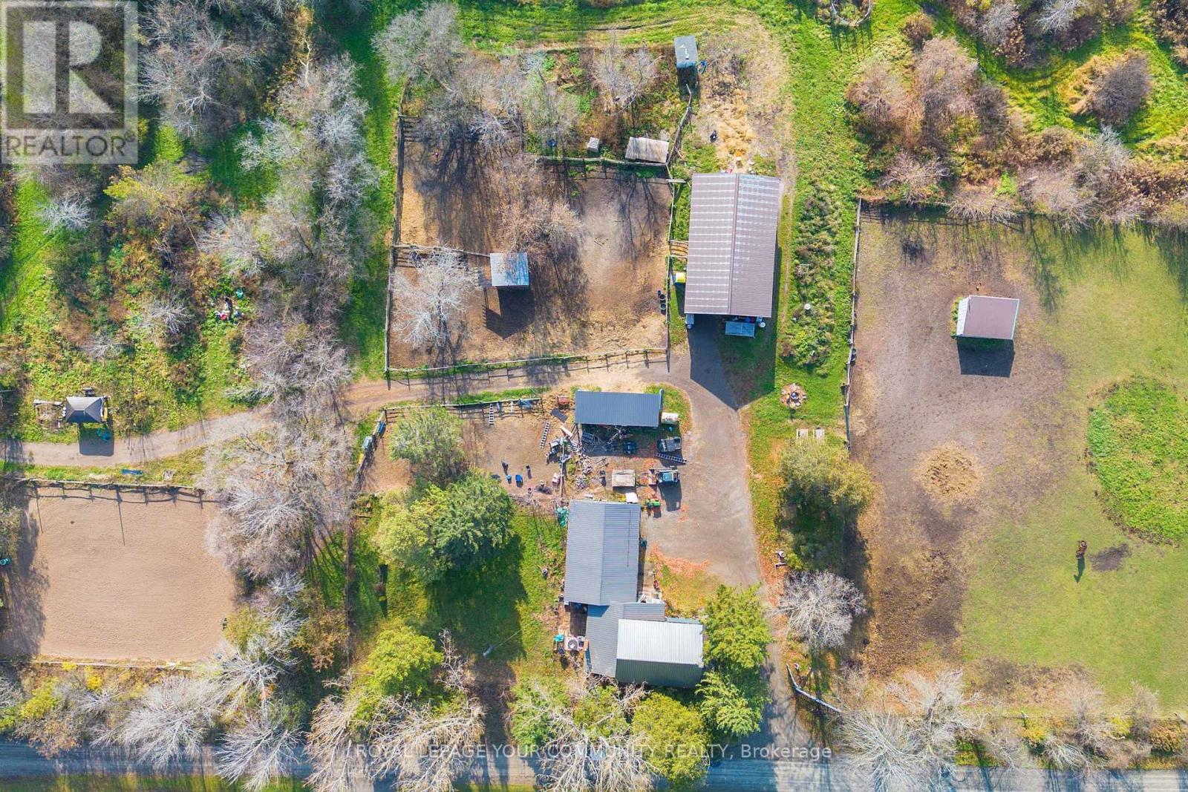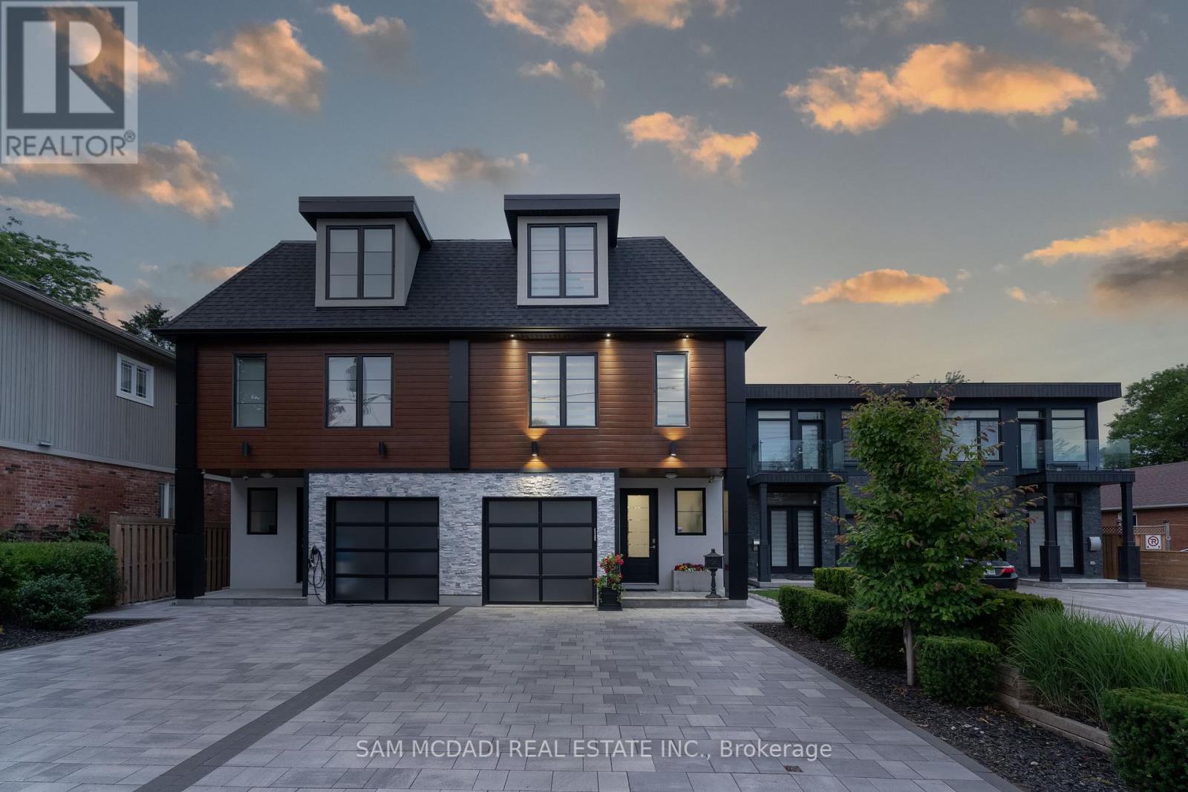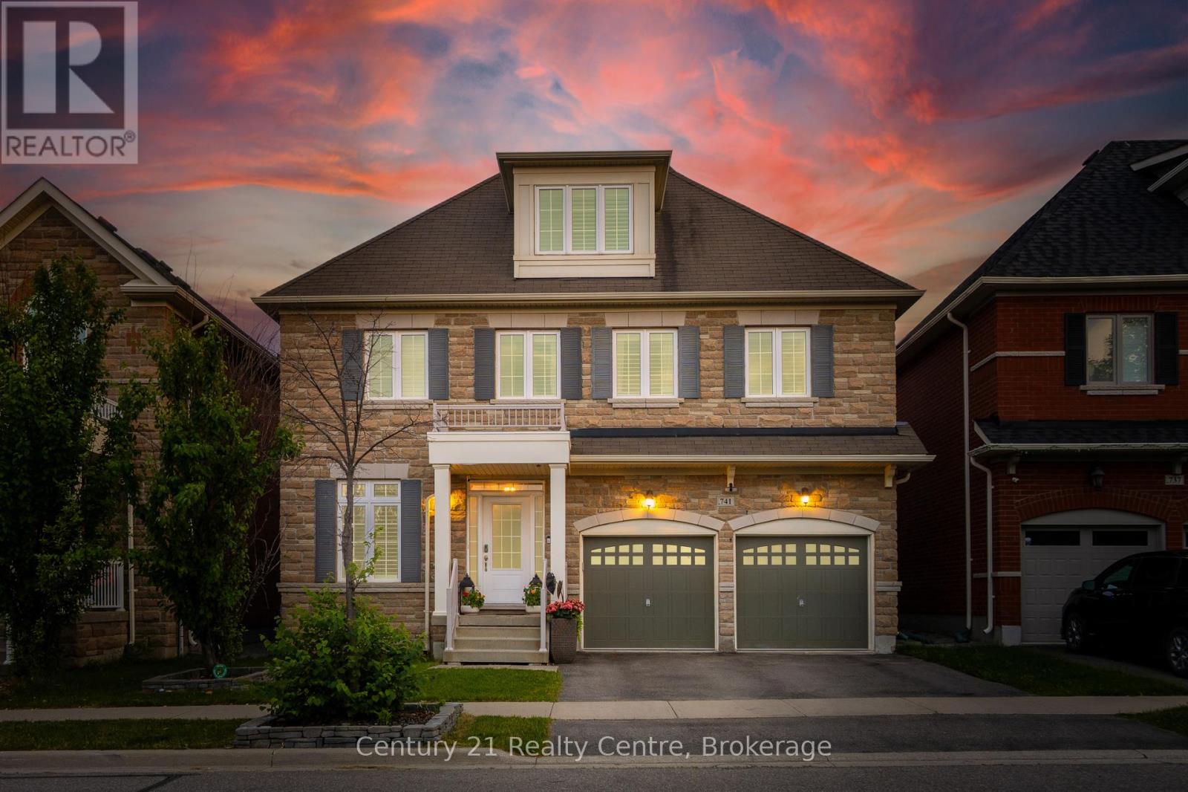4884 Allan Court
Lincoln, Ontario
Welcome to your dream family home - a stylish retreat with the ultimate summer oasis backyard! Enjoy endless outdoor fun with a stunning 12'x 26' heated inground saltwater pool, surrounded by soft artificial turf that's perfect for pets and kids and completely low-maintenance. The front yard features lush, envy-worthy grass maintained by an irrigation system - the best curb appeal on the street. Entertain or relax under the covered back patio, ideal for al fresco dining or catching the game. Inside, the open-concept layout showcases a sleek, monochromatic design with a bright white kitchen featuring granite countertops, and a cozy living room anchored by a gas fireplace and built-in surround sound system for immersive movie nights. The convenient main floor laundry/mud room will keep everyone organized and the pocket door keeps the any unsightly mess out of view of guests. The upper level features 4 spacious bedrooms including the primary retreat with double door entrance, walk-in closet and ensuite bath with glass shower and soaker tub. The lower level offers something truly special - a custom synthetic ice training area for the aspiring NHL star in your family, perfect for year-round practice and development. This home offers everything you want in a desirable neighbourhood near parks, schools and the QEW. (id:60365)
97 Voyager Pass
Hamilton, Ontario
Located in a highly sought-after, family-friendly neighbourhood in beautiful Binbrook, this 3 bdrm + den, 3 bath, meticulously maintained home is the perfect blend of luxury, comfort, and functionality. With over $200,000 in recent upgrades, this property truly stands out from the rest. Step inside to a bright and spacious open concept main floor featuring engineered hardwood flooring throughout and a cozy gas fireplace in the living room- perfect for relaxing evenings or entertaining guests. The gourmet kitchen is an entertainer's dream, boasting an oversized quartz breakfast bar, under cabinet lighting, and top of the line stainless steel appliances including a bar fridge, industrial gas stove, fridge and dishwasher. The 3 bedrooms are oversized with a fireplace in the master bedroom with a walkin closet and ensuite 4 pc bth. Need more space? Add a desk or play area to the den! A cute addition to the 2nd floor. Out back, escape to your private oasis with no rear neighbours. The fully fenced yard features a stunning in ground pool and pool shed with hydro- the ideal setup for summer fun and relaxation. With a dbl garage and dbl driveway, there's plenty of space for parking and storage. Whether you're hosting family gatherings or enjoying quiet evenings under the stars, this home offers it all (id:60365)
14 Distillery Street E
Kawartha Lakes, Ontario
Calling All Horse Enthusiasts and Homesteaders! Embrace the tranquil country lifestyle with this exceptional opportunity. Located in the conveniently situated town of **Omemee**, this charming **11+ acre property** is just a short distance from local amenities. The facility was previously home to a successful therapeutic horseback riding program and pony farm. The property features a spacious **approximately 30' x 50' barn**, equipped with four stalls (with the potential for additional stalls), a feed room, and a tack room, making it ideal for your equestrian pursuits. The barn also includes a wide aisle, perfect for grooming and tacking, with the versatility to be repurposed for various uses. Additionally, you will find an **approximately 10' x 30' quarantine shed**, several paddocks, and an outdoor sand riding ring. The charming century home on the property offers three bedrooms, two bathrooms, and the convenience of main floor laundry, all topped with a steel roof installed in approximately 2021. Enjoy the serene atmosphere from the inviting front porch, which provides an ideal setting to unwind and appreciate the peaceful surroundings. A picturesque creek meanders through part of the property, complemented by trails perfect for riding and nature walks. The possibilities here are limitless! Seize the opportunity to experience the beauty of country living, or work from home in this serene environment. Note: Property consists of 5 separate assessment roll numbers. Buyers to do their own due diligence regarding the permitted uses and potential for lot severance. (id:60365)
3 Wisteria Court
Kitchener, Ontario
Welcome to 3 Wisteria Court: Perfect Home & Investment Opportunity in One. Attention savvy investors & buyers seeking mortgage help, this Legal Duplex is Nestled in Kitchener's most desirable neighbourhood. Top Reasons to Make This Your Forever Home: 10) Dual Income Potential Enjoy the flexibility of living in one unit while renting out the other or rent both for maximum returns. 9) Spacious & Unique Layout The main suite, can be configured with up to 5 bedrooms or transformed into a welcoming home with a stunning lofted family room over the garage. 8 )Private Primary Retreat The primary bedroom boasts a walkout to an elevated, pressure-treated sundeck perfect for morning coffee or sunset relaxation. 7) Bonus Lower-Level Bedroom A private bedroom with a 2-piece ensuite expands your living or rental options. 6) Modern Comforts Recent upgrades include a 2024 high-efficiency furnace & AC (only at upper level) & water softener for long-term peace of mind. 5) Stylish Kitchen A large centre island, granite countertops & included appliances make cooking a pleasure. Hardwood & ceramic tile floors add warmth & elegance throughout. 4) Separate Basement Unit The bright 2-bedroom lower-level suite has its own side entrance, private laundry, Separate Kitchen & separate utility metering (no sharing!). 3) Peaceful Natural Setting Backing onto greenspace with a forest, pond & trails, youll enjoy a serene and private backdrop right outside your door. 2) Family-Friendly Location: Close to public & Catholic schools, just 15 minutes drive to 2 universities and a college. 1) True Privacy: The design of this duplex ensures no internal access between units, making each space completely self-contained. This home isnt just a propertyits a smart financial move, a comfortable family residence, and a rare chance to secure long-term value. Whether youre an investor or a homeowner wanting extra income, this duplex delivers on every front. Book your showing today! (id:60365)
11a Maple Avenue N
Mississauga, Ontario
Welcome to 11A Maple Ave N , a one-of-a-kind semi-detached residence offering exceptional value in the prestigious Port Credit community. With over 3,500 square feet above grade, a private elevator, four levels finished to the nines, and an unparalleled cost per square foot, this is a rare offering you don't want to miss. This exquisite 4 bedroom 7 bath residence welcomes you w/ a plethora of sought after finishes including an open concept layout, soaring coffered ceilings, LED pot lights & sleek white oak hardwood flrs. The gourmet kitchen is a chef's delight designed w/ high-end appliances, porcelain counters that extends to the backsplash & ample storage space. It seamlessly flows into the dining area leading to your professionally landscaped backyard enhanced w/ a lg wooden deck & stone interlocking great for hosting intimate gatherings w/ family & friends. Ascend to the upper level adorned w/ a lg skylight & step into the primary suite offering a serene retreat w/ a 5pc ensuite & a lg walk-in closet. 3 more bedrooms can be found throughout the 2nd & 3rd levels w/ their own captivating design details including private ensuites & closets. Take the elevator to the spacious basement ft a 3pc bath, a lg rec room w/ pot lights & a gym - perfect for a home workout session! Adding to the allure, this home also fts a monitored security system for additional peace of mind. Embrace an unmatched living experience w/ close proximity to Port Credit's trendy restaurants, cafes, unique shops, waterfront trails, parks & a quick commute to Toronto via the GO train or the QEW. (id:60365)
(Main Floor) - 24 Farr Avenue
Toronto, Ontario
3 Bedrooms 2 Full Washrooms Bungalow house with Double Garage for rent at ( KIPLING & FINCH) Brand New Kitchen with quartz Counter top, Brand new 1 Washroom,Huge Back Yard, Laminate Floor, Great Location Close To Shopping,Park,Albion Mall,Library,All Schools,Flea Market,Lrt & Ttc.1 Bus To Humber College & Kipling Subway.Basement not Included Already Rented with Separate Entrance. (id:60365)
7292 Redfox Road
Mississauga, Ontario
Welcome To This Stunning 3+2 Bedroom Carpet-Free Bungalow Nestled In The Heart Of Malton, Offering Comfort, Convenience, And Income Potential. Featuring A Fully Finished Walk-Out Basement Apartment With A Separate Entrance. The Main Floor Boasts A Grand Double Door Entry, A Spacious Living And Dining Area With A Walkout To The Balcony, And An Updated Interior With Fresh Paint, No Carpet, And Brand-New Light Fixtures. Close To Schools, Plazas, Bus Stops, Gurudwara, And Pearson Airport. This Home Is Perfect For Extended Family Living Or Rental Opportunities. (id:60365)
3817 Densbury Drive
Mississauga, Ontario
Owner expects offer from each serious buyer who view property. A beautifully renovated home that's truly move-in-ready! The entire kitchen and all washrooms have been completely removed and redone with modern finishes, high-quality materials and attention to detail. Featuring a brand-new custom staircase with a contemporary design that enhances the home's overall aesthetic. Enjoy peace of mind with a recently replaced roof and furnace, adding long-term value and energy efficiency. Spacious layout, fresh finishes, and upgraded systems make this property a standout choice. Located in a desirable neighborhood close to schools, parks and all amenities. 2 minutes to HWY 401 and 407. 10 minutes to QEW and 403. A must-see for buyers seeking style, comfort and quality. $100,000 upgrades including brand new basement and total 2100 sqft living space. Stylist upgrades include hardwood flooring on the main level, laminate on the upper floor and no carpet throughout. Immaculate fully upgraded semi-detached home located in one of the most sought-after neighborhoods! This turnkey property boasts a modern open-concept layout with a custom designed kitchen featuring quartz countertops, stainless steel appliances, extended cabinetry and elegant backsplash. All bathrooms are beautifully 100% renovated with quality finishes. Spacious bedrooms, a finished one bedroom basement with kitchen rough in and fresh neutral paint make this home ideal for families and investors alike. Excellent curb appeal with professional landspaced front and backyard. Close to top-rated schools, parks, shopping and Lisgar Go. Pride of ownership is evident- just move in and enjoy. (id:60365)
3350 Guelph Line
Burlington, Ontario
Twenty-six acres of Ontario countryside. Not the kind you simply drive past, but the kind that makes you slow down... and stare. Welcome to 3350 Guelph Line, a rare private estate nestled in the rolling hills of North Burlington. This classic colonial stands proudly on a gentle hillside, surrounded by forests and natural beauty. A long, winding driveway guides you away from the noise of the world and into your own peaceful sanctuary. At the edge of your land, discover direct access to the iconic Bruce Trail, over 900 kilometers of Ontario's best hiking and biking playground, right outside your door. Yet despite the privacy and tranquility, you're just seconds from Burlington's conveniences: grocery stores, restaurants, golf courses, and easy access to the GO Train and Hwy 407. The original residence, crafted by renowned architect Napier Simpson, exudes timeless charm on a strong foundation ready for your vision. Renovate and restore it into the perfect reflection of your lifestyle. A separate 1,333 sq. ft. coach house with three bedrooms, a full kitchen, living and dining areas, laundry, and a 4-piece bath offers excellent options for multi-family living, guests, or rental income. Enjoy mornings filled with birdsong, stroll along wooded trails, take in the spring-fed pond and meandering creek, this is a rare opportunity to own a private country estate with unparalleled privacy, natural beauty, and exceptional accessibility. Whether you're seeking a legacy retreat, weekend getaway, or forever home with room to grow, 3350 Guelph Line is your blank canvas to create the life you've been dreaming of. Welcome home. (id:60365)
44 Matterhorn Road
Brampton, Ontario
Welcome to 44 Matterhorn Rd In Brampton. 2-Storey End Unit Townhouse - Just Like A Semi. 4 Bedrooms & 2.5 Baths With Built in Garage. The Main Level Boasts An Open-Concept Layout - Great For Entertaining. The Kitchen Features Stainless Steel Appliances, Sliding Doors With Walk- Out To Fully Fenced Yard. Large Windows Throughout The Main Level. Gleaming Hardwood Floors. On The Main Floor, 2nd Level Hallway And Primary Bedroom. The Primary Bedroom On Second Level Boasts A Walk-In Closet, & Luxurious 5 Pc Ensuite, With Glass Shower & Tub. Great Newer Sparkling Home In Move In Condition. (id:60365)
741 Wettlaufer Terrace
Milton, Ontario
Welcome to this meticulously upgraded, 3,300 sq ft detached home in Miltons sought-after Scott community. With approx. 300k in upgrades! The double garage, wide driveway, and stone facade set an impressive tone that continues inside with rich hardwood flooring, oversized windows, and an airy, open layout. Chefs Kitchen: Renovated with Cambria quartz counters, a statement wood range hood, induction cooktop with pot-filler, hidden spice pull-outs, and an appliance garage all centered around an entertainers island. A sleek coffee bar / walk-in pantry offers custom produce bins, pull-out waste centers, and direct access to the main-floor laundry and garage. Elegant Living Spaces: The great room is flooded with natural light and anchored by a bespoke fireplace and mantel perfect for gatherings. Upstairs, the primary bathroom pampers with marble flooring and a freestanding soaking tub, while the renovated main bath matches its luxury with marble finishes. Versatile Finished Basement: Ideal for extended family or a future suite, the lower level boasts a second kitchen, additional laundry, gym area, music space, spare bedroom, and a 3-piece bath with heated floors. Bonus Third-Floor Flex Space: This versatile upper level offers endless possibilities whether used as a guest suite, home office, teen retreat, or media lounge. Complete with a full 4-piece bathroom, it provides added privacy and functionality, making it a perfect extension of your living space. Thoughtful upgrades, premium materials, and a family-friendly location steps to schools, parks, trails, and minutes to GO transit and major highways make this turnkey home a rare Milton offering. Simply move in and enjoy. Dimensions taken from Virtual Tour Matter Port 3D Tour. Buyer(s) and Buyers agent to verify all taxes and measurements. (id:60365)
2701 - 5105 Hurontario Street N
Mississauga, Ontario
Be the first one to live in this 1 bed + den unit in Mississauga. Sun-filled unit is approximately 658 Sqft +Balcony.. Enjoy natural light throughout the day with North-East view. Spacious balcony. Den can be used as an office or Bedroom. The Primary Bedroom comes with a mirror closet and ensuite washroom. Mississauga is an ideal place to set down roots, live, work, play and raise a family. Close proximity to public transit, go bus, major highways (401, 403,& Qew), Future LRT, square one shopping center, schools, restaurants, library, art center and parks. This condo offers unbeatable convenience ensuring a vibrant and fulfilling lifestyle for its residents. 24 Hrs Concierge service Tenant pays for Hydro. 1 underground parking space. (id:60365)













