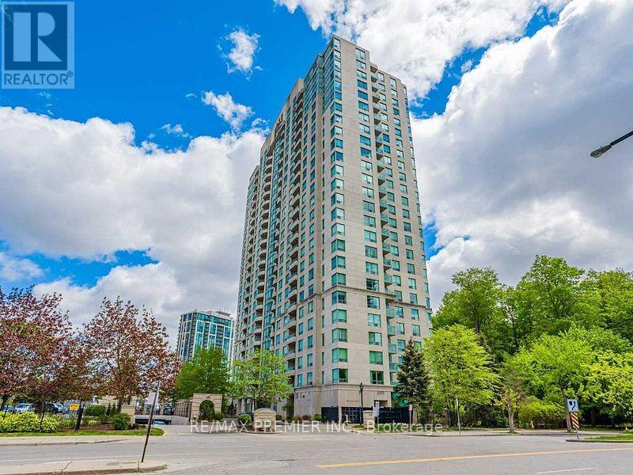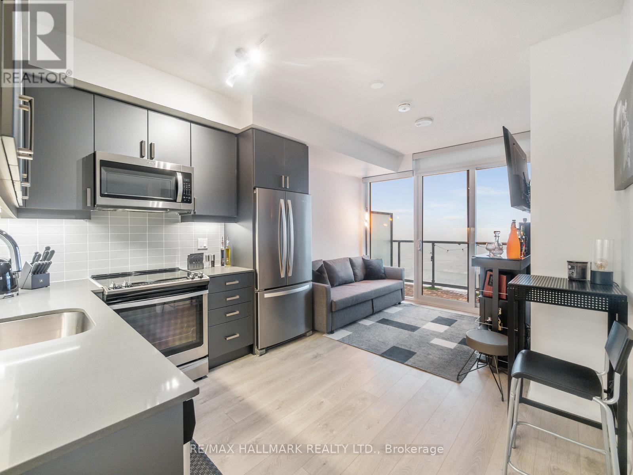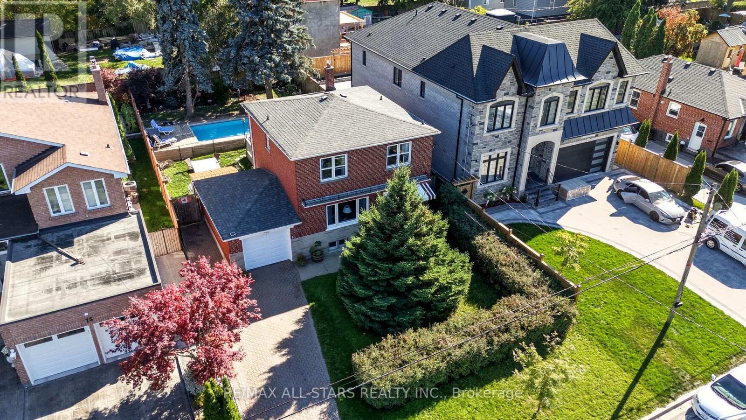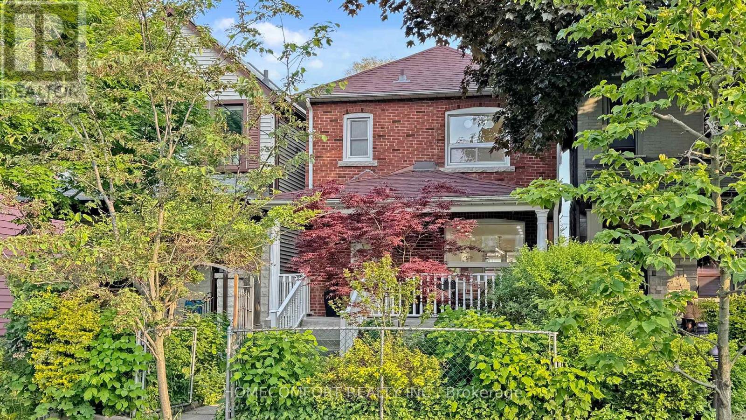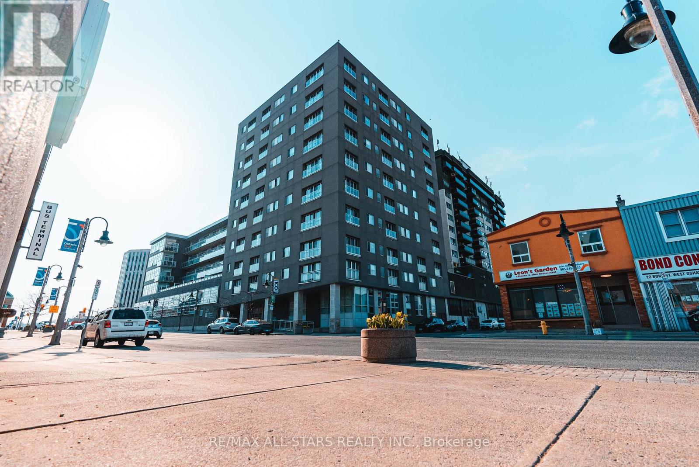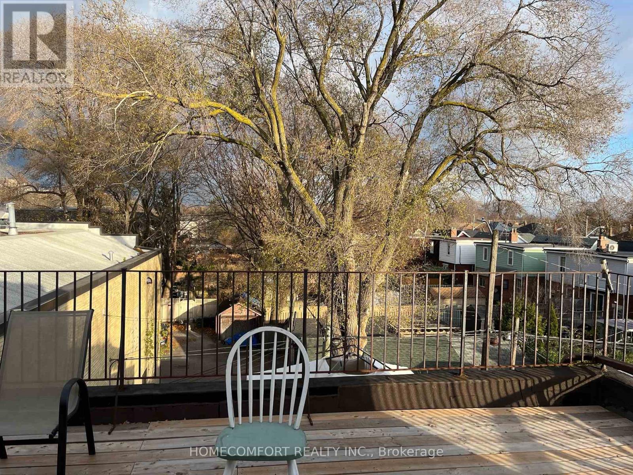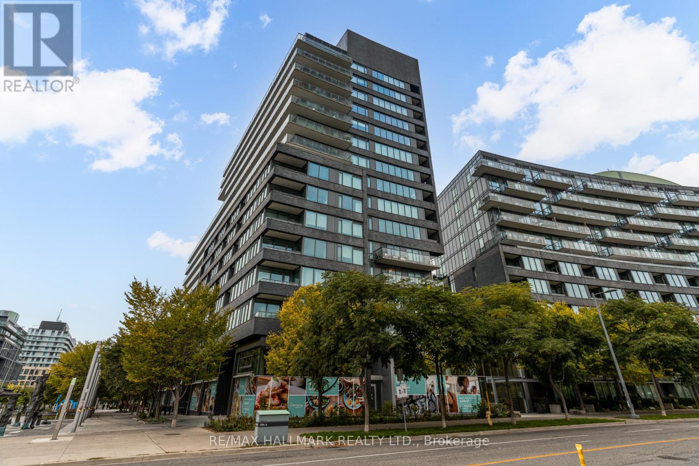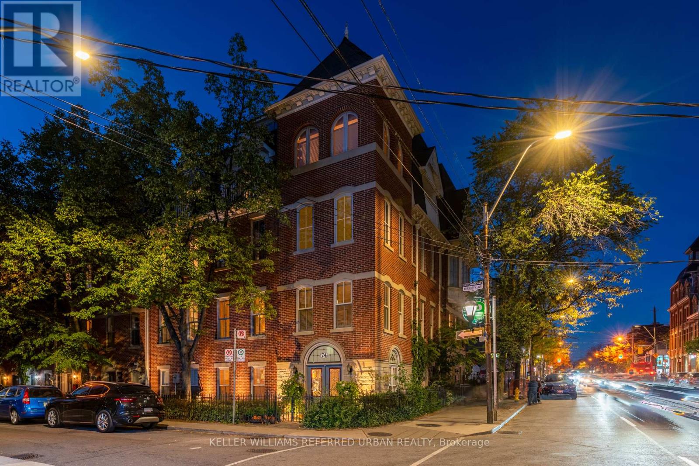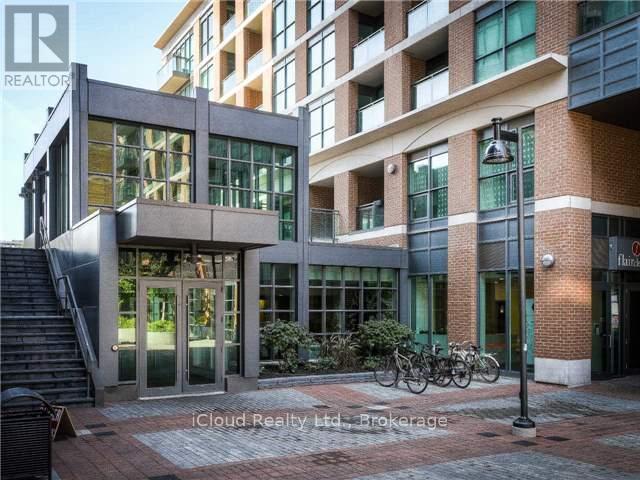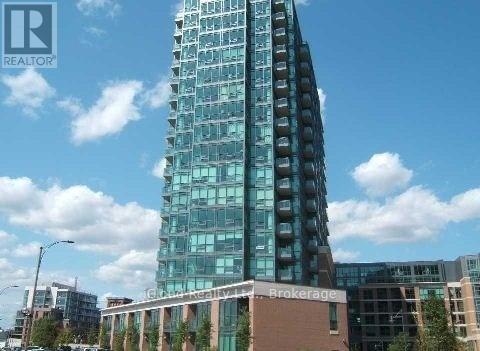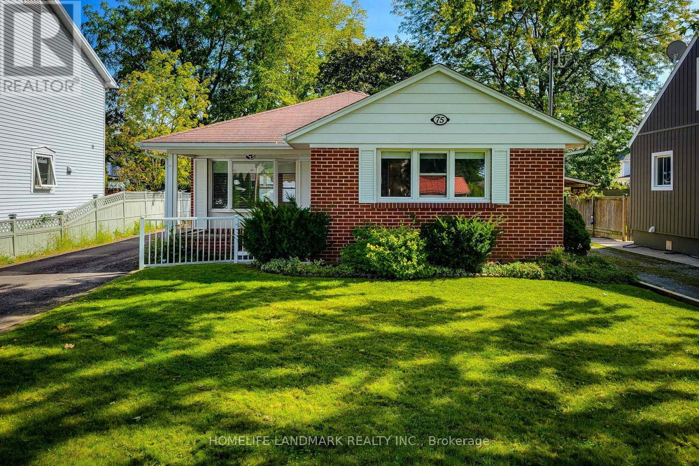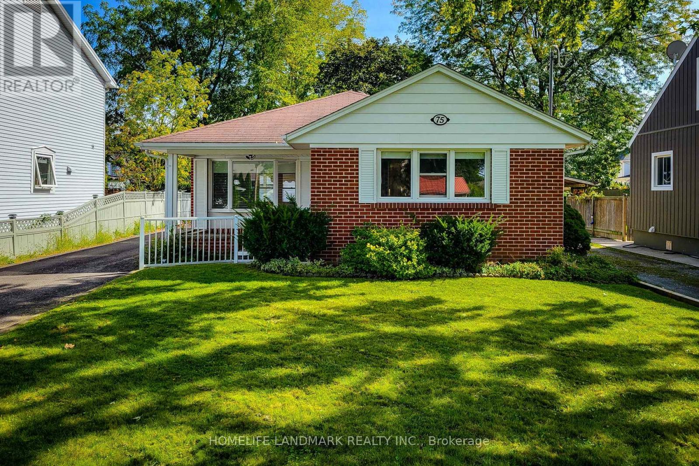2103 - 61 Town Centre Court
Toronto, Ontario
Welcome to this bright and spacious 2-bedroom, 2-bathroom corner unit in a sought-after Tridel-built residence, just steps from Scarborough Town Centre. Offering approximately 950 sq ft of well-maintained living space, this condo features a private open balcony with breathtaking southwest views with a glimpse of the lake. Enjoy top-tier 24-hour concierge service and a full suite of resort-style amenities, including: Indoor pool, billiards & ping pong rooms, fully-equipped gym and a party room. Conveniently located near TTC, Hwy 401, Centennial Recreation Centre, Centennial College, 1 bus to UofT Scarborough Campus. Everything you need is just minutes away. Locker and parking included. Don't miss this incredible opportunity to own a condo in the heart of Scarborough! (id:60365)
2802 - 7895 Jane Street
Vaughan, Ontario
-THIS IS THE VIEW you have BEEN waiting FOR - PRIZED SOUTH EXPOSURE - Experience the power of location in the heart of Vaughans vibrant core! This sun-drenched suite offers unobstructed southeast views, an exceptional layout with an extra guest room or home office, and ultimate privacy with no direct neighbors facing in. Ideal for first-time buyers, professionals, or savvy investors, with quick access to Downtown Toronto, York U, Seneca College, the Cortellucci Vaughan Hospital, Vaughan Mills, Canadas Wonderland, top restaurants, and major highways.The open-concept plan features floor-to-ceiling windows, high ceilings, a sleek chefs kitchen, a spacious primary bedroom with walk-in closet & ensuite, a second full bath, and a private oversized balcony. Includes 1 parking spot + locker.Enjoy resort-style amenities: 24-hr concierge, gym, spa, sauna & steam room, yoga & tech rooms, movie theatre, games & party rooms with full kitchens, outdoor lounge & BBQ area, plus ample visitor parking.Dont miss this turn-key urban retreat perfect for modern city living! (id:60365)
11 Chatterton Boulevard
Toronto, Ontario
OFFERS ANYTIME! OPEN HOUSE SUN OCT 26, 1-3 Welcome to this rarely offered detached 2-story home on a private 50 x 125 ft lot in the heart of Scarborough Village. This property delivers the perfect balance of space, privacy, and versatility, making it an ideal choice for families, investors, or anyone looking for a home with both lifestyle and income potential. The main level is bright and inviting, offering a large open layout with an eat-in kitchen and walkout to your private porch, creating the perfect flow for entertaining and everyday living. Upstairs, you'll find three spacious bedrooms, including a primary bedroom with a built-in closet for added convenience, while the finished basement is a standout feature, fully set up as a self-contained one-bedroom apartment with a second kitchen, full bathroom, and separate entrance. This private lower-level suite makes an excellent in-law suite or accessory apartment, adding significant flexibility for multi-generational living or income potential. Outdoors, your private backyard oasis awaits with a Kayak on-ground pool (maintained 2x yrly), lush manicured gardens, and a deep lot that provides space for barbecues, family gatherings, gardening, or simply relaxing in privacy. The attached garage offers direct backyard access, and the private driveway comfortably accommodates three additional vehicles, making parking simple and convenient. Located on a quiet, tree-lined street yet just a short walk to the Eglinton GO Station, TTC, shopping plazas, and excellent schools, this home also puts you minutes from the Scarborough Bluffs, Bluffers Park and Beach, Rouge National Urban Park, and major highways for easy commuting. With its combination of a premium lot, private pool, finished basement apartment, and a prime Scarborough Village location, a RARE opportunity to secure a detached home with endless potential in one of the city's most sought-after neighbourhoods. Don't miss your chance, this home truly has it all!! (id:60365)
253 Fulton Avenue
Toronto, Ontario
Welcome to this sun-drenched, beautifully maintained and fully renovated home on one of the most charming, tree-lined streets in the heart of the Danforth. Perfect Family Home Located In Playter Estates. A Combination Of Modern Upgrades And Original Danforth Charm.With 3 spacious bedrooms and 3 modern bathrooms. Hardwood Flooring & Pot Lights Thru-out. Main Floor Open Concept Living room/Dining room/ Fireplace/Powder Room and White large Kitchen Walks Out To Large Deck.Second Floor Skylights Let The Light Flood In and Bonus Sunroom Extension and Gas Fireplace. Fully Finished Basement with Bathroom & Laundry Area. Great Size Rec Room and Office In Basement. Sep Entrance to Bsmt. Fenced-in front-yard and Sit Back & Relax On Your Oversized Front Porch And Watch The Leaves Change Colour. Step outside to your private backyard oasis south-facing, low-maintenance, and designed for relaxation and entertaining. Private Laneway W/Double Car Garage. Option To Build Laneway Housing In The Future. Chester Elementary School is providing Gifted Program. Westwood Middle School is has Gifted Program too. Steps To The Danforth, Restaurants, Markets, Shops & Amenities. Convenient Subway & Ttc & Future Ontario Line. Come see it for yourself. Fall in love with the home and the life waiting for you here. (id:60365)
314 - 44 Bond Street W
Oshawa, Ontario
Welcome to 44 Bond Street- This 2 bedroom Open Concept condo is a corner unit with 2 balconies, 1 parking space and 1 locker and is one of the largest units in the building. Steps to Uoit- the Go Station, Transit, restaurants and Amenities. Super Clean, Bright and Functional suite! With 2 full wahsrooms. Over 1000 square feet! (id:60365)
Upper 2 - 987 Pape Avenue
Toronto, Ontario
Entire Upper Level Unit For Lease, Renovated and Separate Entrance in the 3rd floor, Lowest Price in the Same Area Size for Lease, Unobstructed East View, Locate at Pape and Cosburn freehold Store with Apartment Unit #2, Separate Entrance directly from Street Main Level, 2 bedroom 1 washroom with spacious living/dinning room and East facing Unobstructed balcony, Laundry at Low Level, move in condition. Inside Area and Room measurement approximately, Tenant and Tenant's agent have to verify all measurements. (id:60365)
S513 - 120 Bayview Avenue
Toronto, Ontario
Welcome to a beautifully designed 1-bedroom suite in Toronto's vibrant Canary District. This bright south-facing home offers a spacious and functional layout with an open-concept living area and a sleek L-shaped kitchen featuring built-in appliances, modern cabinetry, and plenty of prep space - ideal for entertaining or everyday living. Step out onto your extra-wide balcony spanning the entire width of the unit, complete with built-in seating and planter, perfect for relaxing or dining outdoors while enjoying the southern exposure. You'll appreciate freshly painted walls, thoughtful built-in storage in the laundry room, rare walk-in bedroom closet, and a calm, contemporary atmosphere throughout. This suite comes with one extra-large P-A-R-K-I-N-G spot, including 2 bike racks plus a storage locker for all your essentials. The building offers an unmatched array of amenities: 24-hr concierge, rooftop pool & BBQ area, fitness centre, party rooms, library, media room, ping pong table, juice bar, and secure mail lockers. Enjoy modern urban living in one of Toronto's most connected and walkable communities - steps to parks, shops, restaurants, the Distillery District, and transit. This unit truly has it all - space, style, storage, and lifestyle! *Pictures are virtually staged* (id:60365)
74 Aberdeen Avenue
Toronto, Ontario
Welcome to 74 Aberdeen Avenue, a rare and versatile Cabbagetown gem blending residential comfort with potential commercial opportunity. Built in 2003, this freehold townhouse offers nearly 2,500 sq ft of thoughtfully designed living across Four levels, featuring 3 bedrooms, 3 bathrooms, and an attached garage with direct interior access. The open-concept main floor is bright and flexible, ideal for either a professional live/work setup or a warm family gathering space. Inside, you'll find soaring ceilings, large windows, and a chef's kitchen with granite counters and stainless steel appliances, flowing into the dining and living area, perfect for entertaining. Upstairs, the private primary retreat spans the top level, complete with two sun-filled patios, a spa-inspired ensuite, and generous closet space, your own urban sanctuary. Outside your door, stroll through historic, tree-lined streets to Riverdale Farm, Riverdale Park, and Allan Gardens. Cabbagetown's best cafés, pubs, and restaurants, F'Amelia, The House on Parliament, and Salt & Tobacco, are all just steps away. This home captures the best of city living: character, convenience, and community, all in one of Toronto's most beloved neighbourhoods. (id:60365)
1212 - 1171 Queen Street W
Toronto, Ontario
Unobstructed view in sought after Bohemian Embassy condo! Beautiful sunset views from your balcony! Enjoy all Queen West has to offer from your front door! Impeccable condition and clean unit, lovely building, great amenities! Easy access to public transit! (id:60365)
1212 - 1171 Queen Street W
Toronto, Ontario
Unobstructed view in sought after Bohemian Embassy condo! Beautiful sunset views from your balcony! Enjoy all Queen West has to offer from your front door! Impeccable condition! Hardwood floors, stainless steel fridge, stove, dishwasher! Kitchen features granite counters with large island! Sunlit living/dining room! Large bedroom with huge walk-in closet and built-in shelving! Walk-out to private balcony! TTC at your door! Steps to the Drake, Gladstone, Trinity Bellwoods, Liberty Village! The waterfront, downtown, U of T and Billy Bishop are minutes away! Building amenities include a great gym, rooftop terrace with skyline views, BBQs, party room, visitor parking and 24/7 concierge! (id:60365)
75 Bayview Drive
St. Catharines, Ontario
Spacious 2 + 2 Bedroom Home located At One Of The Most Coveted Streets In St. Catharines In The Lakeside Community Of Port Dalhousie! Fully Finished Basement With 2 Bedrooms, Separate Entrance, The Kitchen Is Fully Equipped, Perfect For In-Laws. A Few Steps Away From Lake Ontario. This Charming Home Features Modern Kitchen, Cabinets and Granite Counter, Stainless Steel Appliance. Separate Laundry Room, Walk-Out To Patio At Backyard. Steps To Grocery, Restaurants, Dental Offices and Banks; Near School and Facing Abbey Park. **EXTRAS** S.S. Stove, Fridge, Dishwasher, Rangehood. Washer, Dryer. You'll Love It! A Must See! (id:60365)
Upper - 75 Bayview Drive
St. Catharines, Ontario
Spacious 2 Bedroom Home located At One Of The Most Coveted Streets In St. Catharines In The Lakeside Community Of Port Dalhousie! A Few Steps Away From Lake Ontario. This Charming Home Features Modern Kitchen, Cabinets and Granite Counter, Stainless Steel Appliance. Separate Laundry Room, Walk-Out To Patio At Backyard. Steps To Grocery, Restaurants, Dental Offices and Banks; Near School and Facing Abbey Park. **EXTRAS** S.S. Stove, Fridge, Dishwasher, Rangehood. Washer, Dryer. You'll Love It! A Must See! (id:60365)

