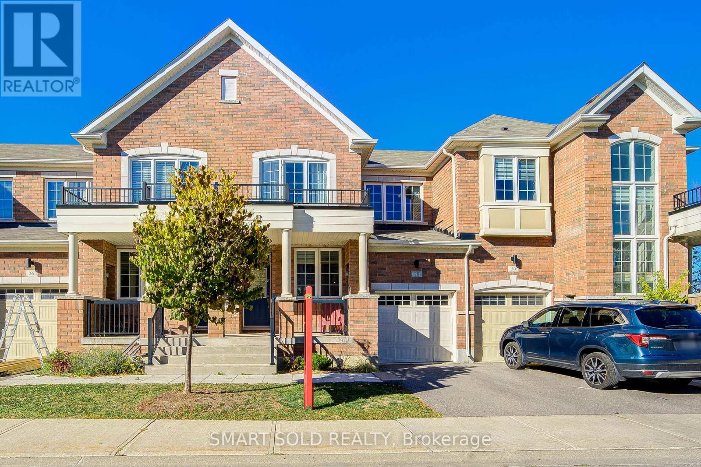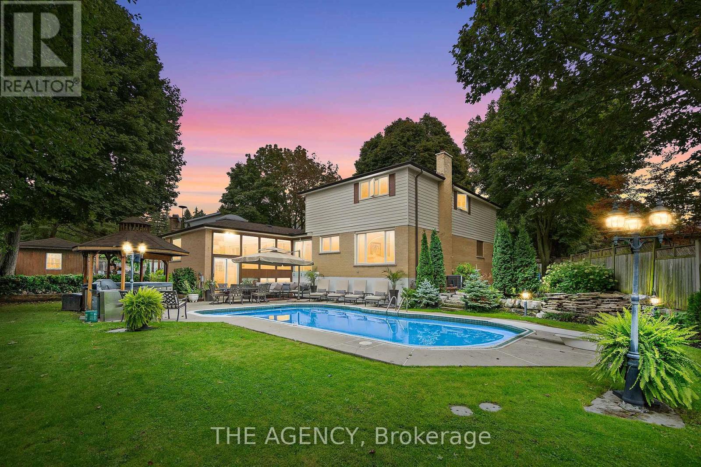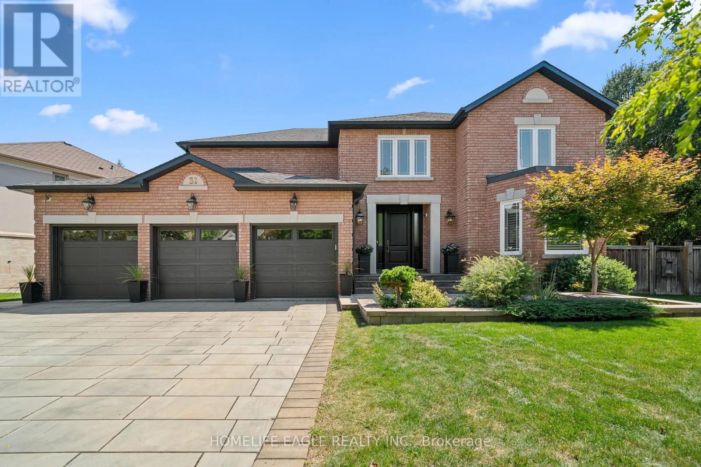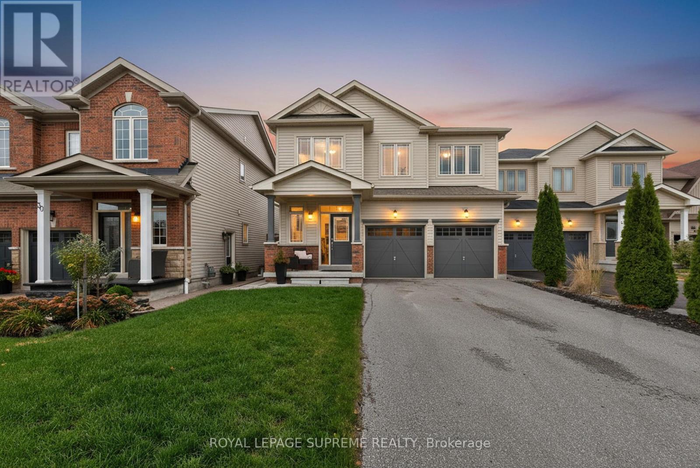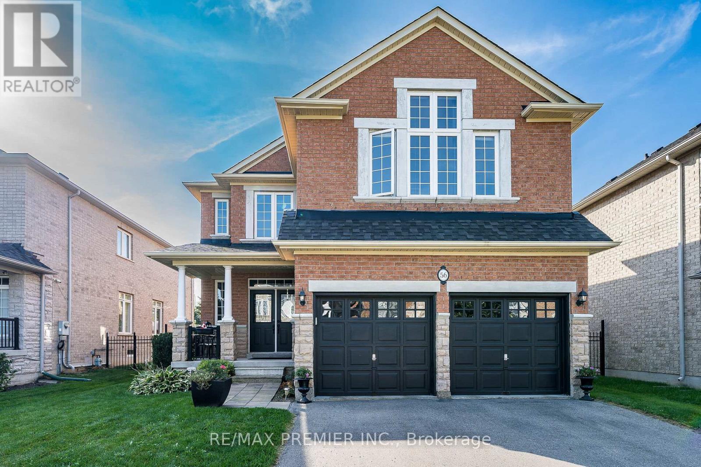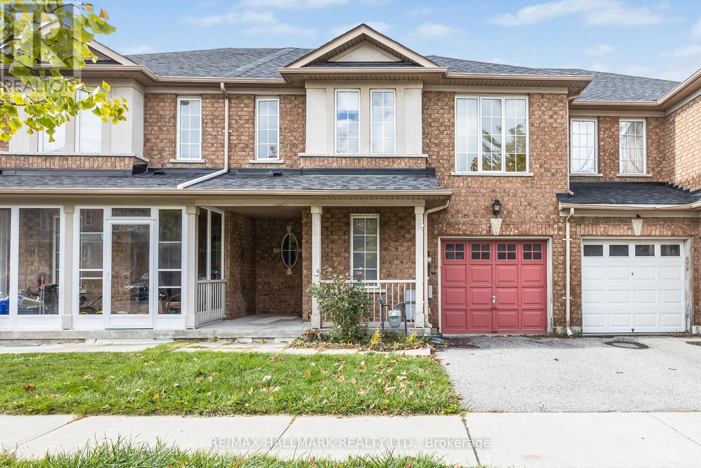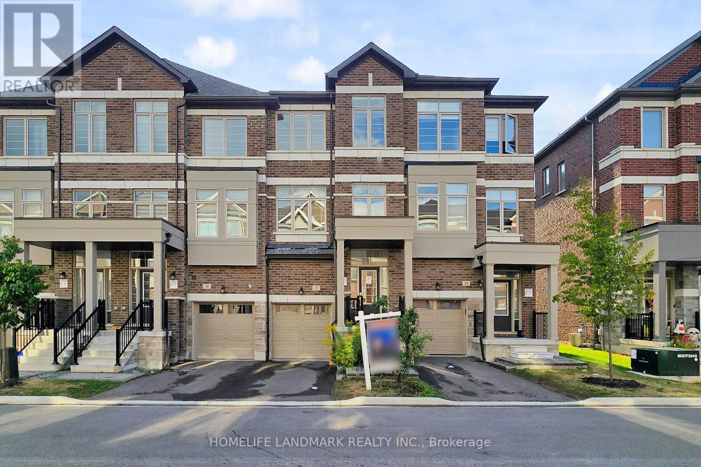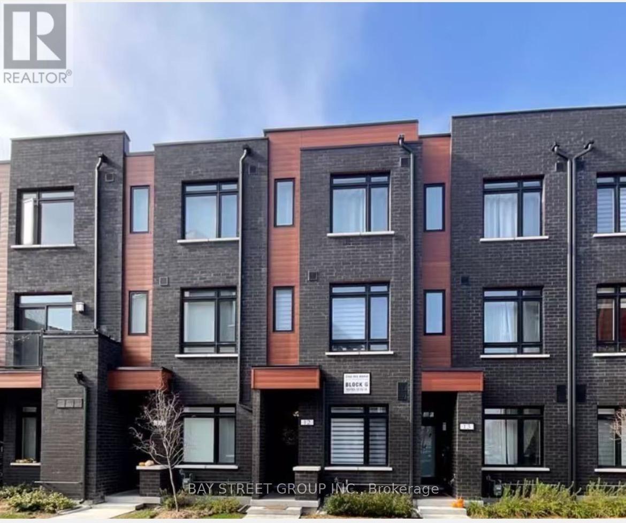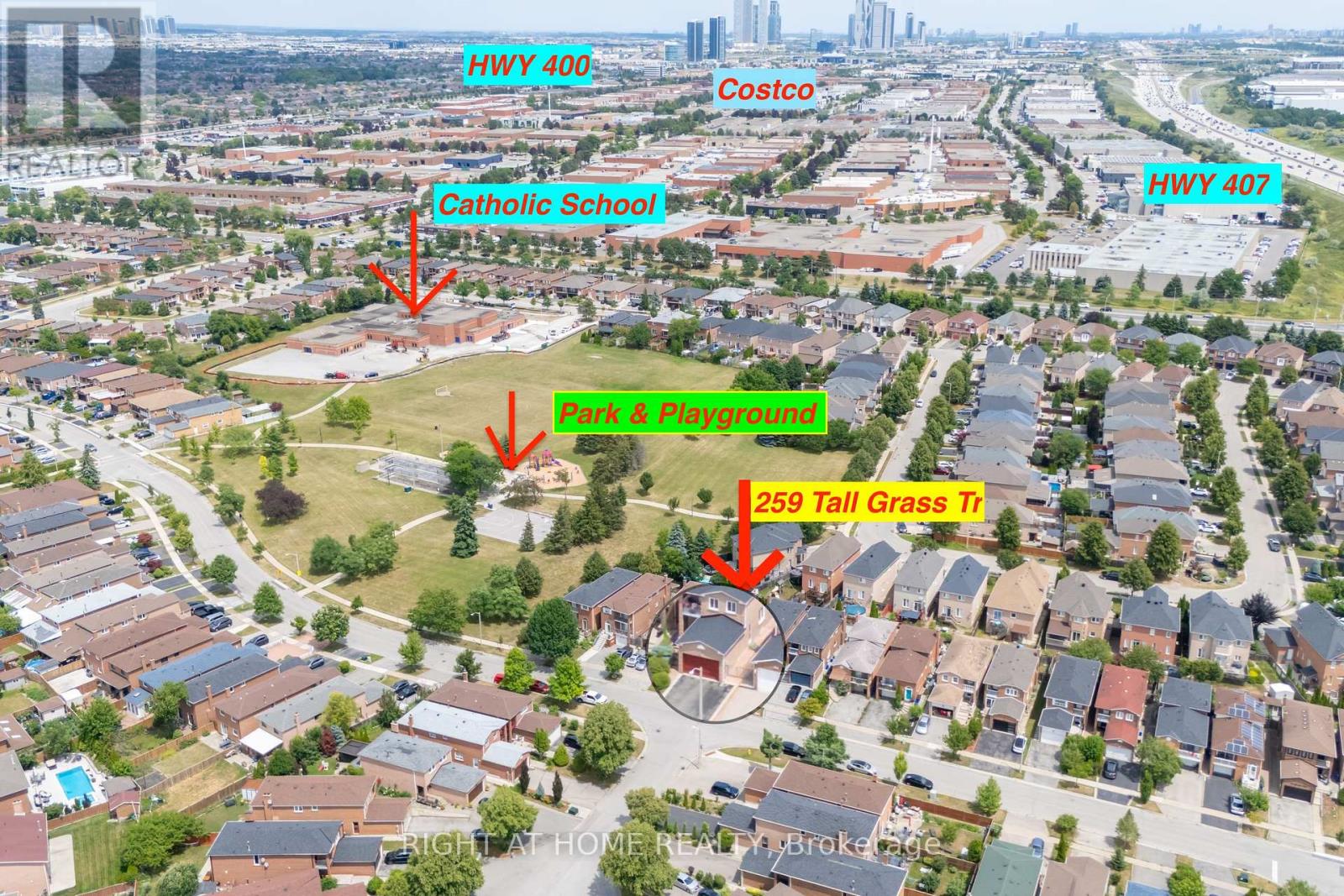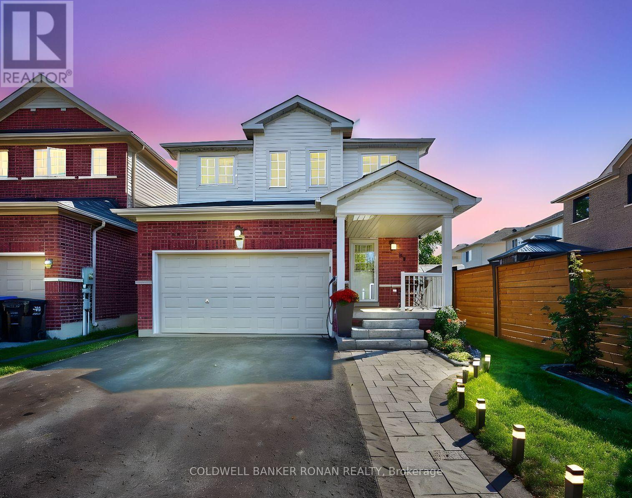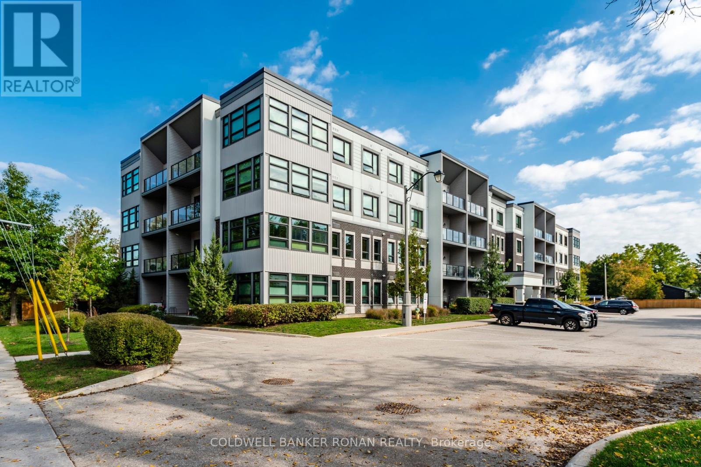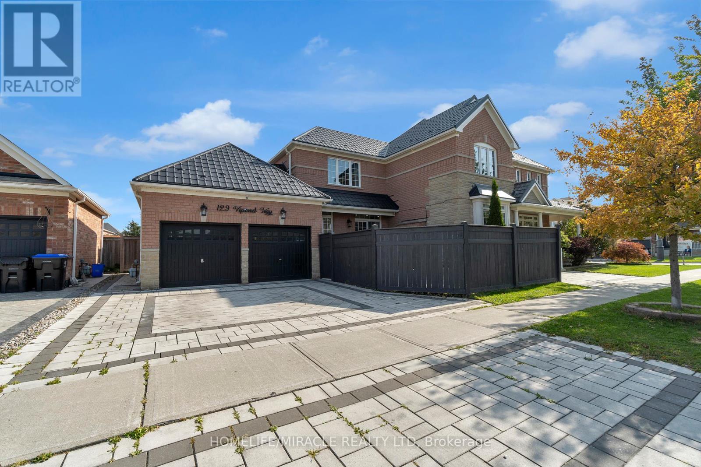28 Avonmore Trail
Vaughan, Ontario
Luxurious Andrin Built Townhouse(Approx. 2,000 Sq Ft)In Sought-After Patterson Upper Thornhill! This Bright, Open-Concept Home Features 9' Smooth Ceilings On the Main Floor, And A Dream Eat-In Kitchen With Granite Countertops, Upgraded Cabinetry, Large Centre Island, And Stainless Steel Appliances. The Elegant Oak Staircase With Metal Balusters Leads To Three Spacious Bedrooms, Including a Large Primary With Walk-In Closet and Spa-Like Ensuite Featuring A Freestanding Tub. The Second And Third Bedrooms Are Equally Impressive, With Ample Closet Space And Large Windows For Natural Light. Convenient 2nd-Floor Laundry. Professionally Finished Basement With Pot Lights, Large Recreation Area, And Ample Storage. Direct Garage Access. Close To Top-Rated Schools(St. Theresa of Lisieux Catholic Hs & Herber H.Carnegie Ps), Parks, Transit, Shopping, And All Amenities. (id:60365)
178 Millpond Court
Richmond Hill, Ontario
Nestled on a quiet cul-de-sac in the highly sought-after Millpond neighbourhood, 178 Millpond Court offers the perfect blend of space, privacy, and lifestyle. This 5-bedroom, 3-bath split-storey home sits on a large, beautifully landscaped lot, providing ample room for outdoor living and play. Inside, bright and airy spaces are filled with natural light from large windows. The main level features a spacious kitchen and family room with a skylight and views of your private backyard retreat. The lower level is designed for entertaining, with a rec room complete with a fireplace, a separate games room with a wet bar, and a sauna, perfect for relaxing or hosting guests. Step outside to your ultimate backyard oasis: a sparkling pool, hot tub, and expansive areas for entertainment surrounded by mature trees, offering both privacy and plenty of space for outdoor enjoyment. With its prime cul-de-sac location and generous lot, this home is a rare find in one of Millpond's most desirable communities. (id:60365)
31 Modesto Gardens
Vaughan, Ontario
The Perfect 4+2 Bedroom & 6 Bathroom Dream Home *Private Court* Luxury 3 Door Garage* Prestigious Islington Woods* Quiet Court Nestled By Humber River Conservation* Enjoy 6,000 Sqft Of Luxury Living* Sunny South Facing & Pool Sized Backyard* 91Ft Wide At Rear* Fin'd Basement W/ Sep Entrance* In-Law & Income Potential* All Brick Exterior* Interlock Driveway* Flagstone Steps* Precast Stone Surround By 8Ft Tall Custom Solid Wood Door* 16Ft High Ceilings In Foyer* Floating Staircase* Expansive Windows* Smooth Ceilings* Custom Poplar Crown Moulding & Millwork* Porcelain Tiles In Key Living Areas* Solid Wood Interior Drs* Family Room W/ Waffle Ceilings* Built-In Speakers* Gas Fireplace* Built-In Entertainment Wall* Barista Bar W/ Quartz Counters & Wine Racks* Chefs Kitchen W/ Two Tone Color Custom Cabinetry W/ Pull Out Drawers & Soft Closing Drs* Pantry Wall* Quartz Counters* Backsplash* Powered Centre Island W/ Marble Counters* High End SubZero & Wolf Appliances* Sunroom-Style Breakfast Area W/O To Back Porch* Combined Living & Dining Rm W/ Bay Window & Hardwood Flrs* Private Office On Main* Laundry Rm W/ Built-Ins* Primary Bdrm W/ A Separate Lounge Room* W/I Closet* Luxury 5Pc Ensuite W/ All Glass & Curbless Standing Shower* Rain Shower Head *Shampoo Niche & Bar Drainage* Luxury Bango Italia Freestanding Tub* Dual Vanity W/ Quartz Counters* His & Hers Linen Towers & Custom Tiling* 2nd Primary W/ 2 Closets & 4Pc Ensuite* Bdrms Can Easily Fit King Size Beds* 3 Fully Upgraded Bathrooms On 2nd* Fin'd Basement W/ 2 Way Access* 2 Bedrooms* 2 Full Bathrooms* Multi-Use Rec Area* Porcelain Tiling* Pot Lights* Gas Fireplace *Entertainment Wall W/ Shelving* Private Backyard W/ No Neighbours On One Side* Back Porch W/ Highend Dura Flooring* Natural Gas For BBQ* Irrigation System* Garden Shed W/ Hydro* 2 Gated Access To Fenced Yard* Overlooking Mature Trees* Mins To Schools* Trails & Parks* Major HWYs* Subway & Public Transit, Shopping & Entertainment* Must See* Don't Miss! (id:60365)
28 Mandley Street
Essa, Ontario
Welcome to 28 Mandley Street - where comfort, convenience, and charm come together seamlessly. Nestled in a friendly neighbourhood near Greenwood Park, this home offers the best of both worlds: small-town charm with all the amenities nearby. You'll enjoy quiet surroundings while being just minutes from Anguss main strip of restaurants, shops, and everyday essentials. Built in 2015, it boasts a modern design and standout curb appeal. Inside, the open-concept main floor is perfect for everyday living, featuring warm laminate flooring, a bright eat-in kitchen with a walkout to the back deck - your go-to spot for morning coffee or summer BBQs. A handy powder room completes this level. Upstairs, the primary suite feels like a true retreat, complete with a walk-in closet and a 4-piece ensuite featuring both a soaker tub and a walk-in shower. Two additional bedrooms share another full bath, making the layout ideal for families. The partially finished basement adds even more flexibility, with space for a rec room, bedroom, bathroom, and kitchenette - plus a separate entrance that makes it perfect for income potential, an in-law suite, or a private workspace. Outside, enjoy a fully fenced backyard designed for relaxing and entertaining, with a large deck that extends your living space outdoors. (id:60365)
56 Wicker Drive
Richmond Hill, Ontario
Welcome to 56 Wicker Drive! Perfectly situated in the highly sought-after Jefferson community, and nestled on a premium lot in a quiet enclave of executive homes. The property backs directly onto the Oak Ridges Moraine's Saigeon Trail Conservation, offering views of a private, forested oasis. Step through the double-door entry to a grand foyer with a soaring, light-filled vaulted ceiling. The 4,000 sq. ft. (approx.) of living space is a showcase of luxury, featuring 9-foot ceilings, gleaming hardwood floors, a cozy three-way gas fireplace, as well as countless main floor upgrades. The chef-inspired kitchen boasts a sleek floating island and a bright, sun-drenched oval-shaped breakfast area. Walk upstairs to the spacious primary suite, with an oval sitting nook, overlooking serene views of the forest; includes a walk-in closet and a spa-like 4-piece ensuite with a Jacuzzi tub. Moreover, the second floor offers a unique guest suite with impressive cathedral ceilings and a private 4-piece ensuite with a Jacuzzi tub and Stand-up shower, ideal for visitors or the in-laws. The professionally finished basement adds to the home's appeal with a massive great room, a workout area, a roughed-in kitchen and a beautifully finished 3-piece bathroom. The private backyard is a peaceful sanctuary with a patterned concrete patio and a gazebo, creating an ideal setting for outdoor entertaining or quiet relaxation. Enjoy an unbeatable location just steps from top-rated schools including Richmond Hill High School and St. Theresa of Lisieux Catholic High School as well as parks, walking trails, and shopping. Updates include: Roof (2018), Basement (2018), Furnace, Air Conditioner and Cement Patio! (id:60365)
10 Ferris Street
Richmond Hill, Ontario
Freehold 3 Bedroom Townhome Nestled In One Of Richmond Hills Most Desirable Neighbourhoods. Bright, Functional Layout With Open-Concept Living & Dining, Large Windows, And 9 Ft Ceilings On Main. Modern Kitchen Featuring Stainless Steel Appliances, Quartz Counters, And Breakfast Area With Walk-Out To Private Backyard Perfect For Entertaining.Upstairs Offers A Spacious Primary Suite With 4-Pc Ensuite & Walk-In Closet, Plus Two Generous Bedrooms And Convenient Second-Floor Laundry. Unfinished Basement Awaits Your Personal Touch Perfect For Future Rec Room, Home Gym, Or Office.Prime Location Close To Top-Ranked Schools, Parks, Shops, Hillcrest Mall, Public Transit, And Hwy 404/407. Family-Friendly Neighbourhood With All Amenities At Your Doorstep. (id:60365)
32 Sissons Way
Markham, Ontario
Stunning 2-Year-New 4-Bedroom Townhome In Prestigious Box Grove! This Beautiful Home Boasts a Thoughtfully Designed Layout With Numerous Upgrades, Including 9 Ft Ceilings, Large Windows, And An Open-Concept Design That Fills The Space With Natural Light. The Ground-Floor Ensuite Bedroom Is Ideal For Working From Home, With A Separated Entrance Walkout To The Private Backyard. The Elegant Living And Dining Areas Connect Seamlessly To The Gourmet Kitchen, Featuring High-End Stainless Steel Appliances, Backsplash, And a Central Island. A Bright Breakfast Area Opens To a Balcony With Gorgeous Garden Views. The Luxurious Primary Suite Offers a Large Walk-In Closet, Spa-Like 4-Piece Ensuite With a Free-Standing Tub And Upgraded Glass Shower, Plus a Private Balcony. Enjoy Sunshine All Day.Additional Highlights Include a Mudroom/Laundry With Direct Garage Access. Perfectly Located Within Walking Distance To Walmart Supercentre And Major Banks, And Just Minutes From Boxgrove Centre, Medical Offices, Gyms, Restaurants, Schools, Hwy 7/407, And More. Daily School Bus Pickup Adds Extra Convenience For Families. (id:60365)
12 - 370 G Red Maple Road
Richmond Hill, Ontario
Bright & Spacious 3 Bedroom Townhouse In The Heart Of Richmond Hill. Modern Kitchen With Island. Huge Walk Out Terrace From Living Room. Steps To School, Shopping Plaza. Minutes To 404/407 & Richmond Hill Go Train Station. (id:60365)
259 Tall Grass Trail
Vaughan, Ontario
Best Location Right Nest To Park! 4+1 Bedrooms | 4 Baths | Separate Entrance | Finished Basement - Income Potential! Beautifully upgraded, move-in-ready gem on a quiet, family-friendly street in one of Vaughan's most desirable neighbourhoods! Solid brick, well-maintained & spotless home just steps to parks and top-rated schools. Features a bright layout with large principal rooms, cozy family room with fireplace, and walk-out to a lush, private backyard oasis with deck (2020). Renovated kitchen (2020) with solid wood soft-close cabinets, quartz countertops, stainless steel appliances, under-cabinet lighting & extra pantry space. Upgrades: Freshly painted (2025), new washer (2025), fridge (2022), dishwasher (2020), roof/furnace/A/C (2020), stamped concrete front & side (2020), bathrooms (2016). Spacious 4 bedrooms upstairs including primary with 4-pc ensuite, his & hers closets, and a private balcony! Separate entrance to finished basement offers great potential for extra income or extended family living. Perfect location near schools, parks, HWY 400/407, Costco, shopping, and more! A must-see home with pride of ownership throughout! (id:60365)
59 Anderson Road
New Tecumseth, Ontario
**OPEN HOUSE this Sunday, October 26 2-4 PM** Family Home In The Heart Of Alliston Situated On A Fenced Lot W 1.5 Car Garage. Boasting Over 1,788 Sq Ft + Finished Basement Area W/ Main Level Open Concept Living Room & Hardwood Floors. Eat In Kit W/Ceramic Floor, Stone Colour Counters. Main Floor Laundry Room W/ Access To The Garage. Master Bedroom W/4-Pc Ensuite Bath, Soaker Tub, Separate Shower, W/I Closet. Goodsize Br2 And Br3. This Move-In Ready Home Is A Must See! (id:60365)
103 - 69 Boyne Street N
New Tecumseth, Ontario
Beautiful ground floor, 2 bedroom Suite. Bright open concept with walk out to peaceful shaded terrace. Large open concept kitchen includes stainless Steel appliances, with plenty of room for entertaining. Spacious primary bedroom has a reading nook, large windows and a 3 piece ensuite with extra deep tub. In suite laundry with extra storage space. This is beautiful well maintained building with plenty of visitor parking. You are a short walk to downtown which features many restaurants and shops. Schools, hospital, recreation center all close by. (id:60365)
129 Vipond Way
Bradford West Gwillimbury, Ontario
Welcome to Your Dream Home! Buy this property, EARN GOLD! Successful purchase comes with a 1 oz. Gold Bar. Step into this stunning corner lot, detached 4-bedroom, 4-bathroom home, nestled in a highly sought-after family-oriented neighborhood. Just 20 mins drive from Vaughan. This open-concept property offers a perfect blend of comfort, style, and functionality-ideal for growing families or savvy buyers looking for a move-in-ready gem.Spacious Layout featuring a separate family and living room, perfect for entertaining or quiet family time, Hardwood flooring throughout, with second-floor upgrades completed in 2021, Large kitchen with breakfast area and granite countertops New gas stove & range hood (2022). Enjoy peace of mind with countless upgrades and big-ticket improvements: Finished basement (2023-2024)-ideal for recreation, home office, or extra living space, New 4-ton heat pump & tankless water heater (Dec 2023)-owned, offering significant savings on natural gas bills, Permanent roof (2024) with lifetime transferable warranty, Culligan whole-house water purification system (2023)-owned, New security cameras and LED pot lights (2025)-owned. Laundry on main floor. Interlocking driveway adds great curb appeal. Located within walking distance to public school (350 m) and Catholic schools (200m), this home checks all the boxes for location, lifestyle, and long-term value. Thousands of dollars have been spent on thoughtful renovations and energy-efficient upgrades. Must-see property Just move in and enjoy with zero additional expenses! (id:60365)

