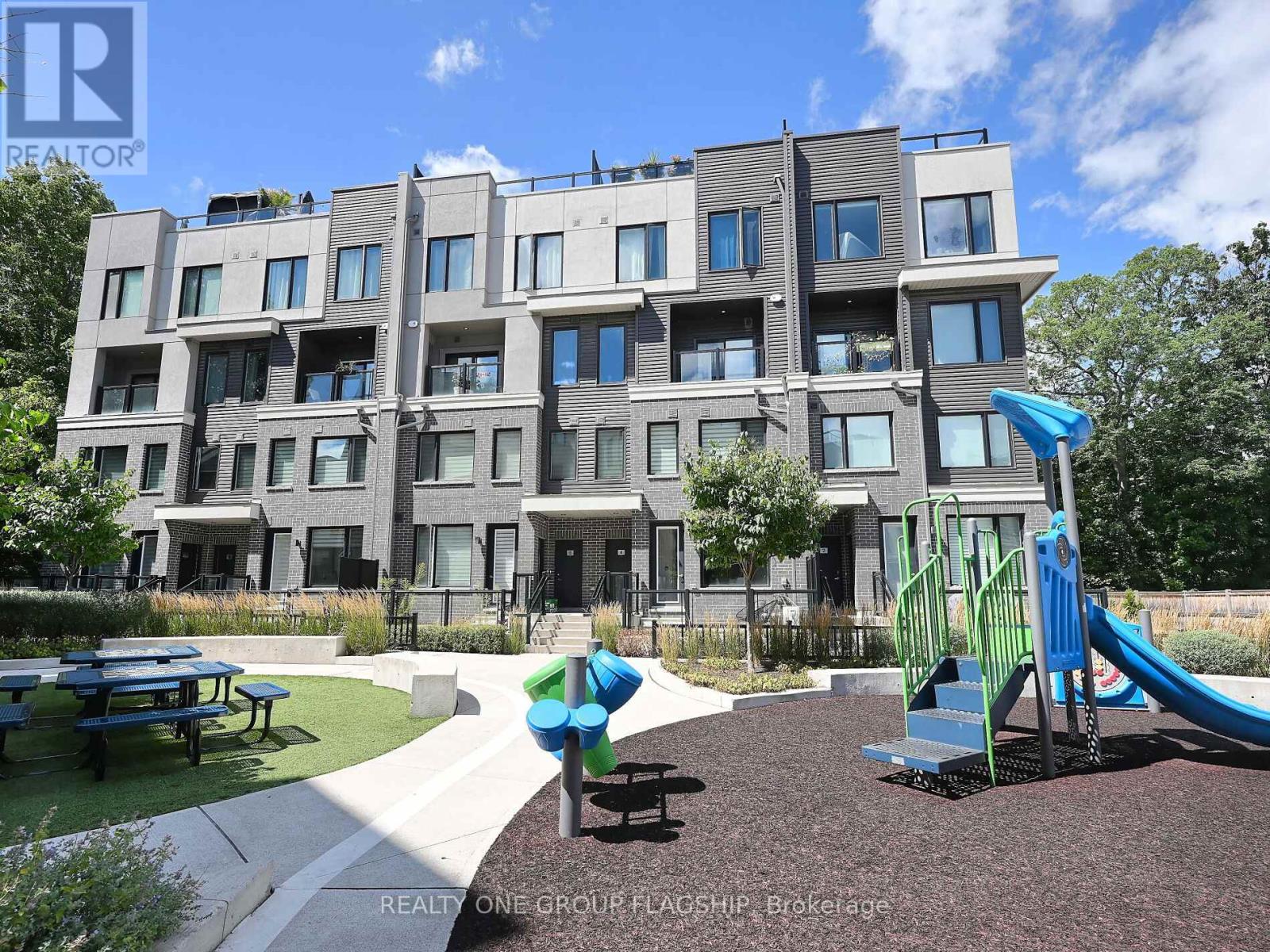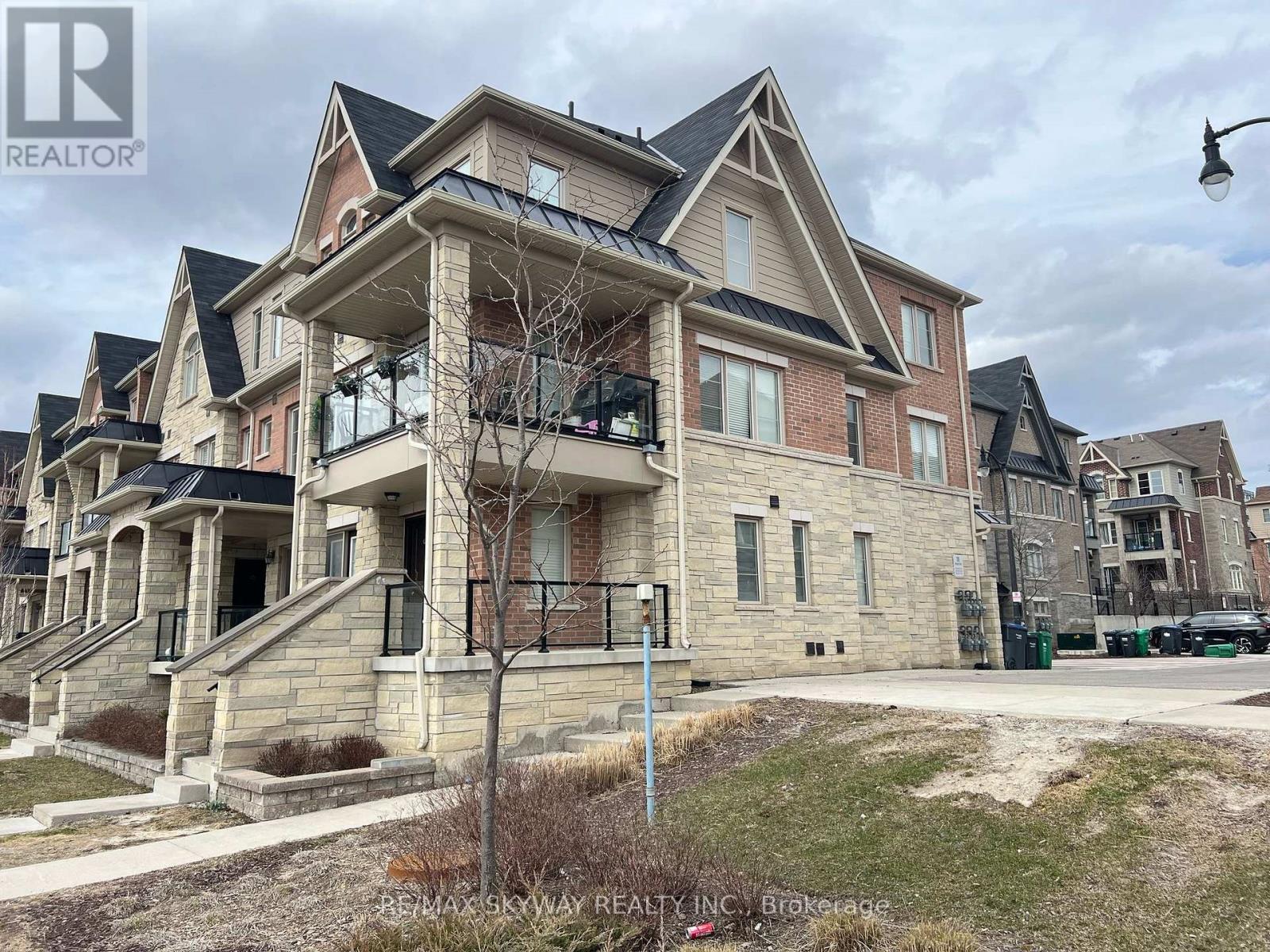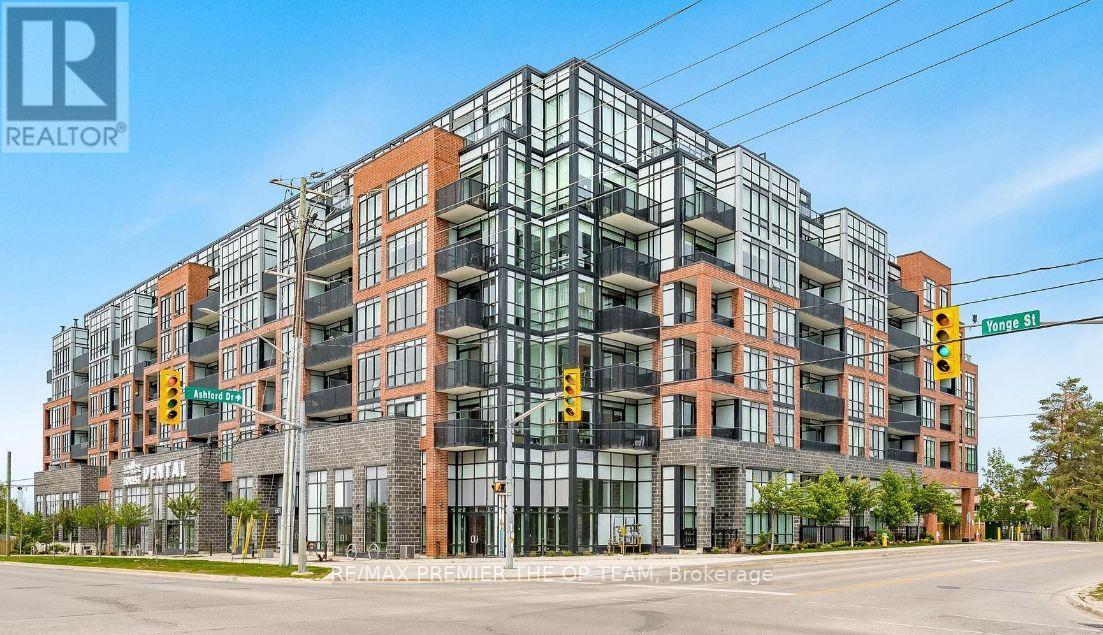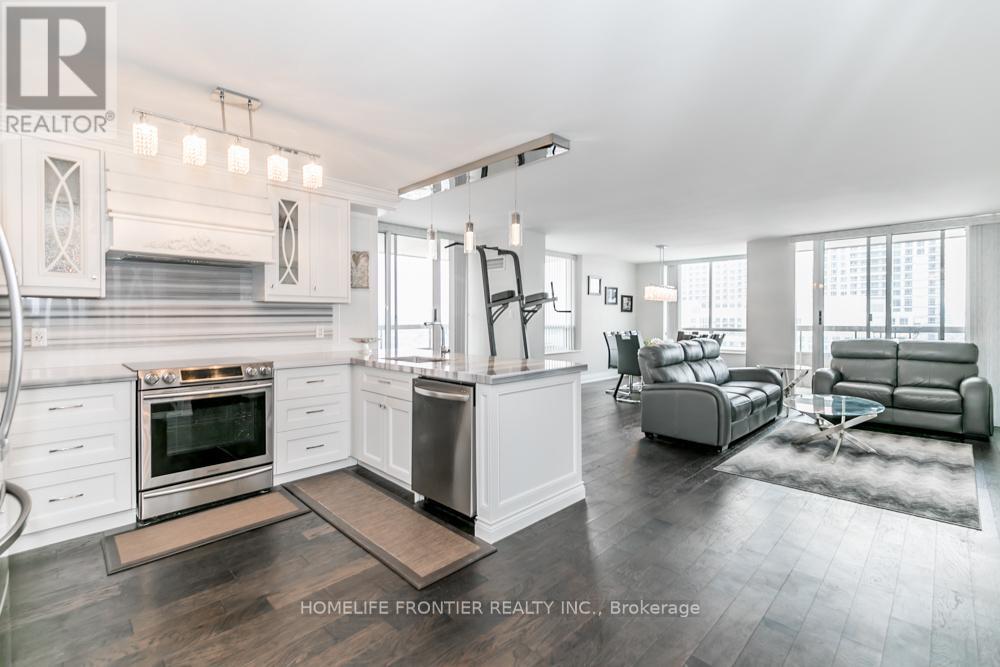3450 Trilogy Trail S
Mississauga, Ontario
Welcome to this meticulously maintained home a stunning 4+2 bedroom, 5-bath property offering over 3,100 sq. ft. of living space on one of the best lots in the area. Featuring an exposed concrete driveway and backyard patio with a professionally landscaped backyard oasis, this home is designed for both everyday family living and entertaining, indoors and out. The main level boasts a fabulous open-concept layout with a spacious family room and gas fireplace, formal dining, breakfast area, and a chef's kitchen with stainless steel appliances, granite counters, backsplash, extended cabinets, and oak staircase. Hardwood flooring throughout the main and upper levels, skylight,new blinds, pot lights, and 9-ft ceilings add to the elegance. Upstairs offers 4 bedrooms, 3 bathrooms, and a dedicated study that can easily be converted into a 5th bedroom. The primary suite features a walk-in closet and a luxurious ,upgraded ensuite with a free-standing tub.The finished legal basement apartment includes 2 bedrooms, a full bath, laminate flooring with dricore subfloor, lots of storage, and a separate side entrance perfect for extended family or rental income.Step outside to a massive backyard with an above-ground pool, exposed concrete patio, storage shed, gas line for BBQ, and an automatic lawn sprinkler system in the front and back.Additional features: main floor laundry with cabinetry garage access, extended cabinetry, and professionally landscaped grounds.Prime Location: Close to highways, top-rated schools, shopping, parks, Churchill Meadows Community Centre, and the Ridgeway Plaza . Roof 2024 ,water heater owned 2022,furnance 2022 with seven year warranty.Legal basement built in 2021 Dont miss the virtual tour! tttps://aryeo.sfo2.cdn.digitaloceanspaces.com/listings/0198ca6c-6470-726b-81f8-090d71cacac9/files/0198d55a-7353-73de-a8ec-e77f20a51016.mp4 (id:60365)
3 - 3492 Widdicombe Way
Mississauga, Ontario
The Way on Erin Mills and Collegeway, 2 Story, 4 years Old stacked Townhouse, Ground and 2nd floor, Best design in the compound with NO STAIRS TO CLIMB TO YOUR HOME, 9' ceiling, upgraded open kitchen, Hardwood all through the two floors, Top of the line Zebra blinds on all windows, Gourmet kitchen with S/S appliances and Quartz countertop, A Dedicated HVAC System, with A Tankless Water Heater that provides Comfort And Energy Efficiency, a spacious patio facing the kids play area equipped with natural gas line for your BBQ days. next to the upcoming state of the art South Common new Community Centre, walk to Walmart, Shoppers, No-frills super market, restaurants, walk to Mississauga transit hub. 2 minutes to hwy 403, 5 minutes to the QEW. (id:60365)
103 - 200 Veterans Drive
Brampton, Ontario
Must See *** Absolutely Stunning *** Corner unit Stacked Townhouse *** For sale in Northwest Brampton , 3 Bedrooms, 2.5 Bath Enclosed Balcony , Sun Filled , South & east View, Oak Staircase, Laminated Flooring on the Main Floor, Very Spacious & Clean , Minutes to Brampton Transit & Mount Pleasant Go Station, Established Community, walk Way To Longo's , School , Park , Banks *** See Additional Remarks to data form" (id:60365)
416 - 681 Yonge Street
Barrie, Ontario
South-facing 1+Den, 1 Bath suite with parking. Open-concept layout featuring 9 ceilings, stainless steel appliances, quartz counters, tiled backsplash & numerous upgrades. Minutes to all Barrie amenities & only 1 km to GO Transit. Building offers a rooftop terrace with lounge/BBQs, party room, gym & concierge. (id:60365)
Lph11 - 29 Northern Heights Drive
Richmond Hill, Ontario
Move in-11/15th. 2 Bed, 2 Bathroom, 1 Parking- Renovated & Spacious Corner Unit with Stunning Unobstructed City Views. This beautifully updated 2-bedroom, 2-washroom, 1 parking, 1 locker, all utilities included corner suite features two balconies and an abundance of natural light. Thoughtfully renovated with modern, high-quality finishes, this bright and airy unit showcases exceptional workmanship throughout. Enjoy a fully upgraded kitchen with stainless steel appliances, marble countertops, and matching backsplash. Additional enhancements include upgraded baseboards and trims, pot lights, and a custom pantry. Situated in a prime location overlooking Yonge Street, just minutes from Hwy 7/407 and within walking distance to Hillcrest Mall and all essential amenities. *****The legal rental price is $3,673.46, a 2% discount is available for timely rent payments. Take advantage of this 2% discount for paying rent on time, and reduce your rent to the asking price and pay $3,600 per month. (id:60365)
6009 - 5 Buttermill Avenue
Vaughan, Ontario
Scenic Luxury Living! This Stunning Corner Unit On The 60th Floor Offers Unobstructed South-West Views And Is Located In The Heart Of Vaughan Metropolitan Centre. Featuring A Spacious 2 Bedroom + Den Layout, With 778 Sq.Ft. Of Interior Space Plus A 117 Sq.Ft. Balcony, This Unit Offers Both Style And Function. Highlights Include 9 Ft Smooth Ceilings, A Modern Kitchen With Quartz Countertops And Built-In Appliances, And Elegant Laminate Throughout. The Den With Sliding Doors Can Easily Serve As A Home Office Or Third Bedroom.Enjoy Being Surrounded By World-Class Attractions Such As Vaughan Mills Shopping Centre, CanadaS Wonderland, IKEA, Cineplex, And A Wide Variety Of Dining And Retail Options. Steps To Vaughan Subway Station For Quick Access To Downtown Toronto, And Minutes To Public Transit, YMCA, Library, Community Centre, Highways 400, 407, And 7, Walmart, Costco, And More.Premium Building Amenities Include: Rogers Ignite High-Speed Internet, 24-Hour Concierge, Party Room, BBQ Outdoor Terrace, Golf & Sports Simulator, Lounge, And More.Dont Miss Out On This Incredible Opportunity! The Status Certificate Is Available For Review. (id:60365)
803 - 376 Highway 7 E
Richmond Hill, Ontario
Bright and spacious 650 sq ft condo in the prestigious Royal Garden community, featuring an unobstructed east-facing view and functional layout. Includes upgraded granite countertops and a den that can be used as a 2nd bedroom or home office. Located directly across from the future T&T Supermarket and steps to medical offices, restaurants, and boutique shops. ***Top-rated schools nearby: Christ the King Catholic Elementary and St. Robert Catholic High.*** Easy access to Viva transit, York University, Finch Station, GO Stations, malls, hospitals, and major highways (404/407). Ideal for professionals, couples, or small families seeking comfort, convenience, and location. (id:60365)
16 Yoho Avenue
Richmond Hill, Ontario
Welcome to 16 Yoho, a beautifully renovated home in the heart of the highly sought-after Rouge Woods. This residence offers a blend of elegance, featuring four spacious bedrooms, including two full en-suites and a semi-ensuite, providing exceptional comfort and privacy for the whole family. Brand new oak engineered hardwood spans the main and second floors, while pot lights illuminate the principal spaces, highlighting the home's modern finishes. The kitchen is truly the centrepiece of this property, designed with chefs and entertainers in mind. Outfitted with quartz countertops and a full backsplash, the space features dual sinks, premium brass and Blum hardware, a wine fridge, and top-of-the-line stainless steel appliances, including a Bluestar gas cooktop with wok compatibility and integrated grill. Combined with the spacious layout, this kitchen sets a new standard for the neighbourhood. The finished basement is complete with luxury Torlys Everwood vinyl flooring, a versatile den, built-in speakers for a home theatre experience, and a three-piece bathroom, perfect for overnight guests or family movie nights. Additional updates include a newer garage door and front entry, rough-in for EV charging, and a backyard designed for enjoyment with a large deck and a vegetable garden. Situated on a quiet, family-friendly street, 16 Yoho is surrounded by some of Richmond Hill's most coveted amenities. Families will appreciate being within the catchment of top-ranking schools such as Bayview Secondary, and Nearby parks and trails are only minutes away. At the Bayview & Major Mackenzie plazas, you'll find Walmart, Food Basics, and an mix of Asian restaurants, as well as familiar favourites like McDonald's and KFC. With additional plazas along Bayview Ave and Hwy 7, plus quick access to major highways and transit, commuting and daily conveniences are effortless. (id:60365)
1318 - 20 Edward Street
Toronto, Ontario
Welcome to panda condo one-bedroom open concept has a functional layout with clear city view. open concept living room .9 feet ceiling, walk out balcony. prime locations in heart of downtown Toronto. walk score subway and finest sports. Ryerson university & university of Toronto & much more status certificate available on buyer request. (id:60365)
1729 - 230 Simcoe Street
Toronto, Ontario
Move into this bright, functional 0.5 bedroom unit in the highly sought-after Artists Alley community perfectly located in one of downtowns safest and most vibrant neighborhoods. Enjoy easy access to transit, shopping, entertainment, and major workplaces, all just steps away. The unit features modern finishes and a functional layout, while the building offers top-tier amenities including a fitness center, resident lounges, out door terrace, and pool. Whether you're working, relaxing, or exploring the city, this well-appointed space puts everything within reach. (id:60365)
1318 - 20 Edward Street
Toronto, Ontario
welcome to panda condo .one bedroom unit has a functional layout with clear city view. open concept living room .9 feet ceiling, walk out balcony. prime locations in heart of downtown Toronto. walk score subway and finest sports. Ryerson university & university of Toronto & much more status certificate available on buyer request. (id:60365)
3303 Bayview Avenue
Toronto, Ontario
Fantastic Rare Opportunity For Lease In Bayview-Cummer Shopping Centre, Street Exposure To Bayview, Excellent Parking. HighTraffic Area. **EXTRAS** No Restraunt/Takeout, Cannabis, Fitness Gym, Dental Office, Physiotherapy/SPA or men hair salon due to restriction. (id:60365)













