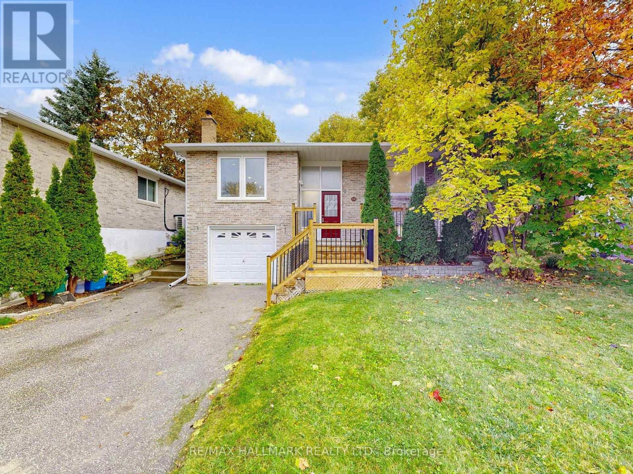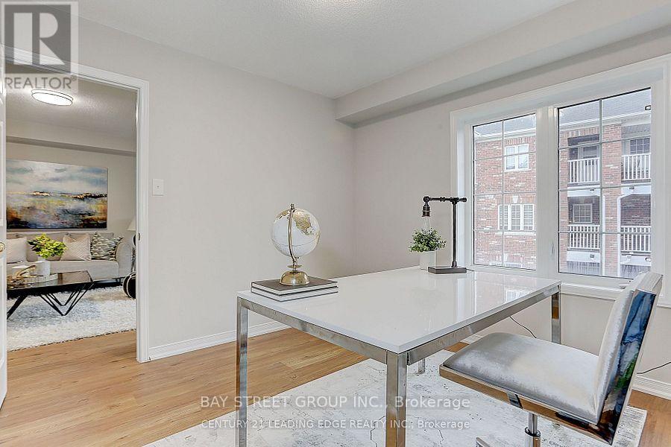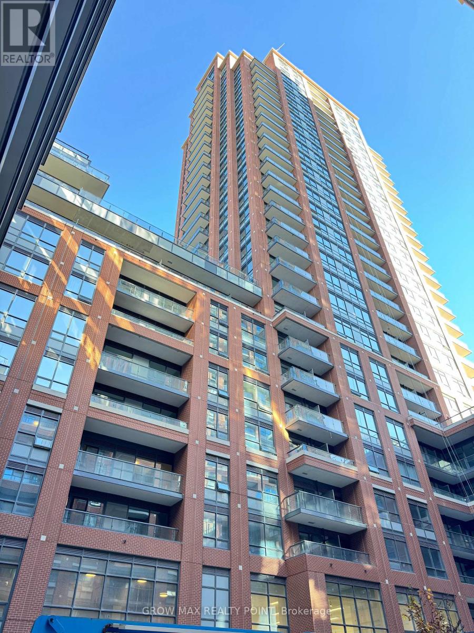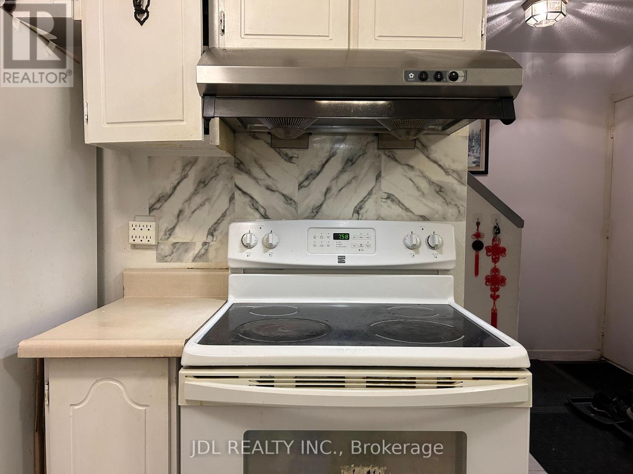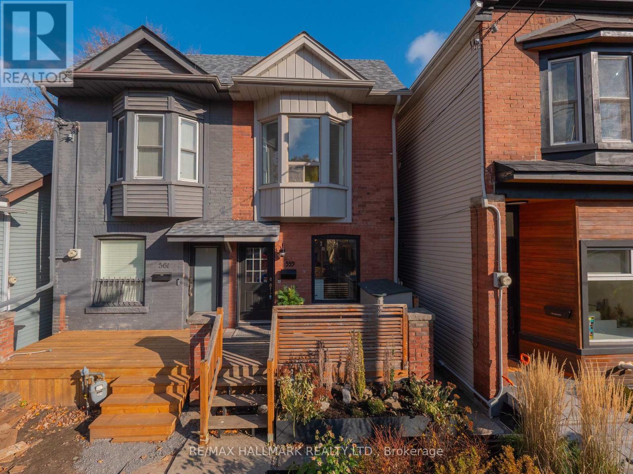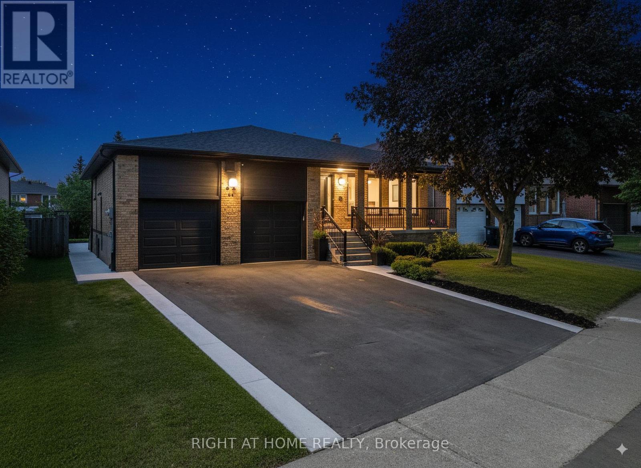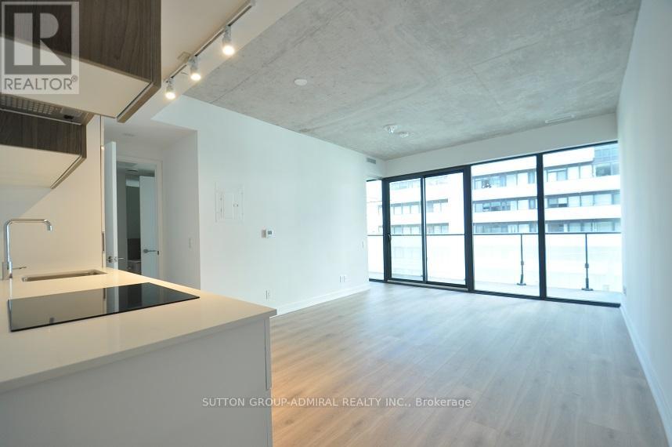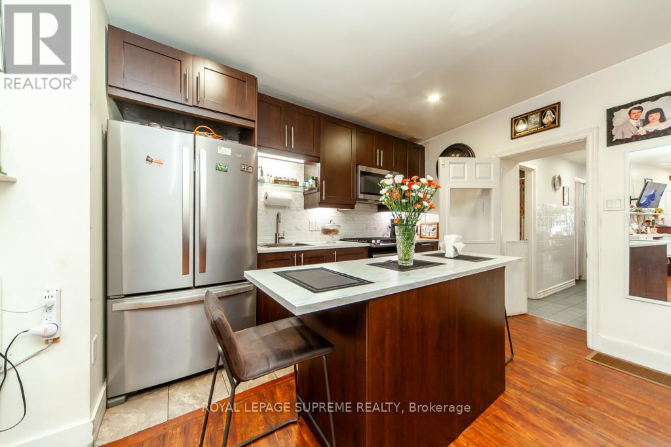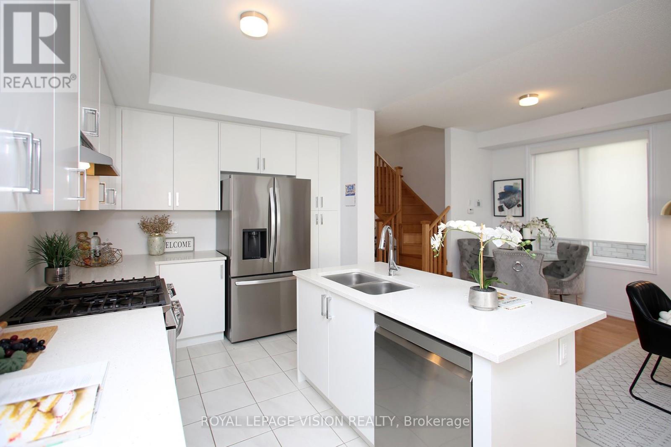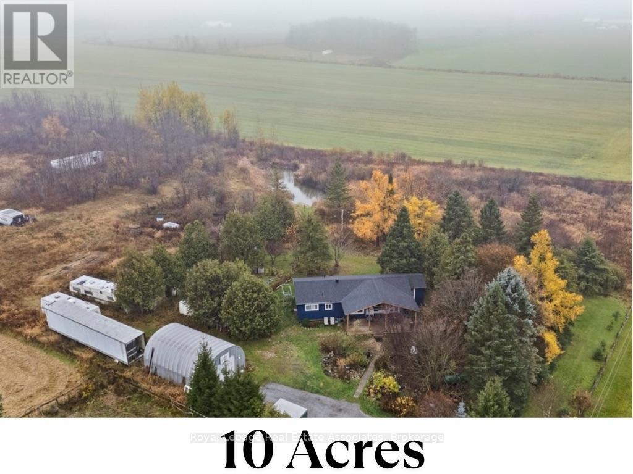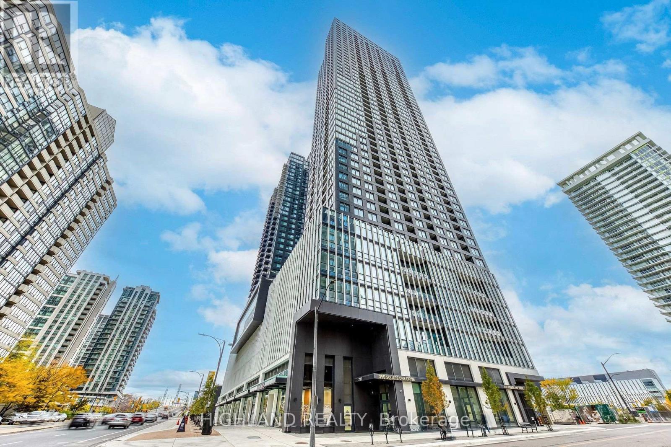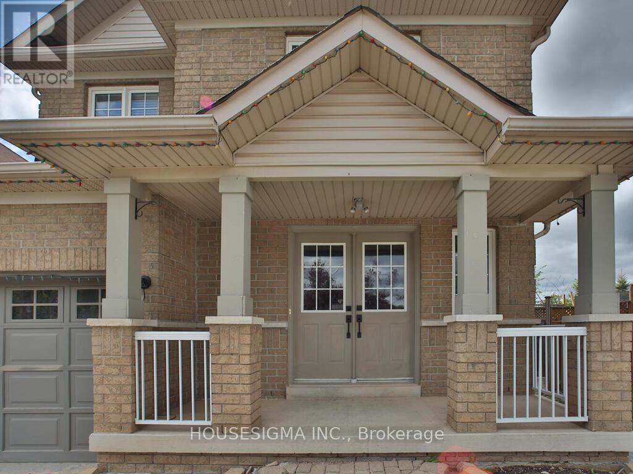138 Armitage Drive
Newmarket, Ontario
Fantastic Opportunity for First-Time Buyers or Investors!Welcome to 138 Armitage Dr, a totally renovated 3 + 2 bedroom brick bungalow featuring a legal registered basement apartment-perfect for extra income or extended family living. This bright and spacious home offers an open-concept kitchen with pot lights, a breakfast bar, and maple cabinetry, plus a cozy living room with a fireplace. The main floor includes two full bathrooms, beautifully updated with modern finishes. The basement apartment, newly renovated in 2025, features a large living area, a modern 4-piece bath, two generous bedrooms with closets, and separate laundry. Recent updates include a new furnace (2025), 200-amp electrical panel, shingles (2011), eaves and downspouts (2019), plumbing and electrical (2011), and a spacious back deck (2019). AC 2021, Enjoy a mature, fenced backyard in a highly desirable location, close to Southlake Hospital, public transit, schools, parks, and shopping amenities. (id:60365)
73 Eastern Skies Way
Markham, Ontario
Renting Included Second Floor Living room, 2bedroom $2200 or 3 bedroom $2600 and one garage parking. Tenant pay 1/2 utilities cost. Owner Will only use 3rd floor and barely at home. washer and dryer is separated. **EXTRAS** Not Includes The Master Room, Garage & Basement Except Laundry Room In The Basement. (id:60365)
2823 - 3270 Sheppard Avenue E
Toronto, Ontario
Location..!! Location..!! A Great opportunity to live in a Brand New Modern Condo Featuring An Open-Concept Layout With An inviting, Bright and Airy Living Room And Ensuite Laundry For an Added Convenience. Its a larger 1BR + DEN condo with 640 Sqft int and 40 Sqft Balcony. Enjoy Sleek Vinyl Flooring Throughout And A Spacious Kitchen Complete With Stainless Steel Appliances And Quartz Countertops, Perfect For Cooking And Entertaining. The Primary Bedroom Offers A Huge Mirrored Closet And A Walkout To A Private Balcony, Ideal For Your Morning Coffee Or Evening Relaxation. A beautiful functional layout of a Den which can be used for mutiple purpose. You can enjoy the breath taking south views of the Toronto city from a very high floor at a level 28. A few Minutes To Fairview Mall, Scarborough Town Centre,Highway401, And 404/DVP. Multiple TTC Bus Routes Across the building right on Sheppard Avenue And a few steps to Warden Avenue. The Don Mills Subway Station is few blocks away. Close to Agincourt GO Station. A Family-Friendly Community With Top-Rated Schools, Beautiful Parks, And Close Proximity To Future Transit Expansion. The bedroom has large window and a huge oversized double closet. The stylish L-shaped kitchen features many upgrades: tall, high-gloss designer cabinetry, quartz countertops, under-cabinet lighting, glass tile backsplash, and a double under-mount stainless steel sink.Full-size Whirlpool stainless steel appliances.This modern building offers an Amazing Amenities like sport lounge, swimming pool, social/party room, outdoor terrace with BBQ area, Yoga studio, kids' play zone, 24h concierge. Unbeatable location! Shopping & Dining, minutes to Fairview Mall and Scarborough Town Centre. A must see..!!! Unit comes with a UG parking. Bring an Offer before its Gone..!!!! MONTHLY RENT INCLUDES 1 UG PARKING & A LOCKER. (id:60365)
#17 - 2451 Bridletowne Circle
Toronto, Ontario
Very bright! Close to all amenities. Shopping centers, TTC, supermarkets, schools, restaurants, etc. (id:60365)
559 Logan Avenue
Toronto, Ontario
Riverdale Living at Its Absolute Best. Some homes just have it and 559 Logan Ave delivers from the very first moment. This beautifully renovated stunner greets you with a striking front garden that sets the tone for everything that follows: style, warmth, and undeniable curb presence. Step inside to an open concept main floor designed for modern living. Think: high ceilings, rich hardwood floors, exposed brick, and incredible natural light throughout. The sleek modern kitchen features concrete countertops, stainless steel appliances, a stylish island, and a seamless flow to the living and dining areas. A main-floor walkout leads to a private deck complete with gas line, your summer entertaining HQ. Upstairs, three spacious bedrooms and a spa-style 4pc renovated bathroom await. The luxurious king-sized primary retreat features vaulted ceilings, wall-to-wall closets, and a bay window. And then... the lower level, Fully underpinned with jaw-dropping 11-ft ceilings, this space is a complete showstopper. Enjoy radiant heated floors, a future-ready kitchenette rough-in, and a home office that cleverly doubles as a guest suite thanks to the custom Murphy bed. The family room is the perfect hangout-movie nights, games nights, or simply cozy evenings in. A walkout leads to the professionally landscaped backyard, your own private outdoor oasis. The crown jewel: A rare detached garage with 12-ft ceiling height, designed to accommodate an additional upper level-PLUS incredible future possibilities for a laneway house or garden suite. How amazing is that? All of this in the coveted Withrow School district, steps to Withrow Park, Riverdale Park, and minutes from the soon-to-arrive Ontario Line. Light-filled, stylish, functional, and future-ready-this is Riverdale living at its finest. (id:60365)
44 Beamsville Drive
Toronto, Ontario
Brand new to the market extensively renovated detached, a rare gem that combines charm, space and serious earnings potential. This beautiful maintained home isn't just a place to live, it's a lifestyle and an investment property. Step inside the main living space, bright, airy and move-in-ready with six (6) bedrooms and 4 bathrooms. Perfect for a family or intergenerational home, three (3) units or a couple looking for comfort and character with income. Each unit enjoys its own dedicated entrance, offering rental privacy or flexibility with six conveniently accessible parking spots two in the garage and four driveway spaces, a rare premium in Toronto. Live in one unit and let the others pay your mortgage or rent out all three and enjoy strong cash flow in a high-demand rental area. Nested in the heart of (Vic Park and Sheppard) your future tenants will love the walkability to shops, cafes, transit, and parks, schools. You'll love watching your property work for you. The 5 level back-split home has been newly renovated stylishly and luxuriously modernized, new floors, 4 new baths, new kitchen, brand new appliances, new driveway, landscaping too many to list with tasteful finishes and durable materials. Important! This feature enhances both autonomy and appeal for tenants or family arrangements alike. Spacious Backyard: A large and private rear yard provides ample outdoor space, accessory unit potential, large pool and cabana potential. (id:60365)
511 - 161 Roehampton Avenue
Toronto, Ontario
Luxury Living in the Heart of Yonge & Eglinton! Welcome to 161 Roehampton Ave - where style meets convenience! Enjoy a modern open-concept layout, Bright East-facing exposure floods the space with natural light! 1-bedroom suite offers floor-to-ceiling windows, Neutral Colours, Modern Kitchen with sleek Stone Counters and designer Backsplash! A spacious bedroom with a full closet, laminate flooring, ensuite laundry and an expansive 116 sq ft private balcony perfect for morning coffee or evening relaxation! Live steps from the Subway, Eglinton LRT, top restaurants, shops, and entertainment - everything you need is at your doorstep. Building amenities include: Fitness Centre & Yoga Studio, Outdoor Pool & Hot Tub, Rooftop Lounge & Firepit, Golf Simulator & Games Room, BBQ Area & Social Lounge, 24-Hr Concierge. Includes one locker for extra storage. A perfect place to call home for urban professionals or anyone seeking a vibrant midtown lifestyle! (id:60365)
529 Rogers Road
Toronto, Ontario
Detached Commercial/Residential building with mixed use opportunities. Storefront with 2 separate entrances to a 3 bedroom / 2 bathroom apartment upstairs. Also on 2nd floor a one bedroom apartment with open concept living area and full bathroom. On main floor a mixture of retail store at the front and a 1 bedroom apartment at rear with 2 bathrooms and finished basement. Live, work, rent, be your own boss in this multi-use building.5 Bedrooms, 5 Bathrooms, 3 Kitchens, 2 parking spots at rear, 3 full apartments. (id:60365)
21 Sorbara Way
Whitby, Ontario
Sold under POWER OF SALE as-is where-is. This newly built corner unit offers a bright and spacious open-concept layout, perfect for modern living. The contemporary kitchen is equipped with brand-new stainless steel appliances and quartz countertops, combining style with everyday convenience. The primary bedroom serves as a retreat with its luxurious 5-piece ensuite, while the second-floor laundry adds ease to daily routines. An upgraded basement with higher ceilings and egress windows provides additional living potential, and direct access to the garage from inside the home ensures comfort and security. Ideally located with easy access to Highway 7, 407, and 412, as well as schools, parks, and everyday amenities, this home is the perfect blend of style, practicality, and convenience. Approximate POTL $195. (id:60365)
180118 Grey Road 9 Road
Southgate, Ontario
10 Acres of Opportunity - Minutes from Town! Welcome to 180118 Grey Road 9, Southgate - a nature lover's dream offering endless possibilities. Nestled on 10 acres just 2 minutes from downtown Dundalk, this property blends privacy, open space, and convenience. You're close to schools, shopping, the town pool, and Highway 10 nearby for an easy commute. Perfect for those seeking a hobby farm or country retreat, the property features a chicken coop, duck pond, and hunting house, plus plenty of room for expansion. The 20' x 30' shop with 10-foot door provides excellent storage for large equipment or workshop use. The land is rich with gardens, fruit trees (raspberries, cherries, black currant, and apple), and mature black walnut and chestnut trees, making it a true countryside escape. Inside, this 3-bedroom, 1-bathroom bungalow showcases hardwood floors throughout and an eat-in kitchen and propane stove - all within a carpet-free home. The living room opens through French sliding doors to a bright den with a walkout to the yard, offering flexibility for a home office or family space. The unfinished basement with laundry is ready for your finishing touches and future customization. Enjoy peaceful mornings on the large covered 12' x 28' front porch surrounded by nature. Whether you're skating on your private pond in winter or exploring your acreage year-round, this property delivers both comfort and potential - all in an ideal location just outside town. (id:60365)
2111 - 395 Square One Drive
Mississauga, Ontario
Welcome to SQ1 District Condo by Daniels - Mississauga's Newest Icons of Modern Urban Living! Discover the perfect fusion of style, comfort, and convenience in the heart of Mississauga City Centre. This bright and spacious 1-Bedroom, 1-Bathroom suite features a contemporary open-concept layout enhanced by floor-to-ceiling windows that fill the space with natural light. The modern kitchen is equipped with stainless steel appliances and a large central island. Residents will enjoy exceptional amenities including a state-of-the-art fitness center, rooftop terrace, basketball court, and 24-hour concierge service. Steps away from Square One Shopping Centre, Sheridan College, Celebration Square, restaurants, GO Transit, and the upcoming LRT, this location offers unmatched access to shopping, dining, culture, and connectivity. Experience the vibrant lifestyle you deserve. (id:60365)
Basement - 21 Milkweed Crescent N
Brampton, Ontario
1-Bedroom Legal Basement Apartment, 1 Washroom. The House Has A Separate Entrance, Providing Full Privacy, With 2 Parking Included. Backing onto Burnt Elm Public School (K5) for unmatched walk-to-class convenience and family-friendly living It Is A Must-See For Anyone Looking For A Comfortable And Convenient Living Space. Close To Shops, Restaurants And Public Transit. Everything You Need Is Within Easy Reach. Perfect For Professionals or Couples. 25% Utilities paid by Tenants (id:60365)

