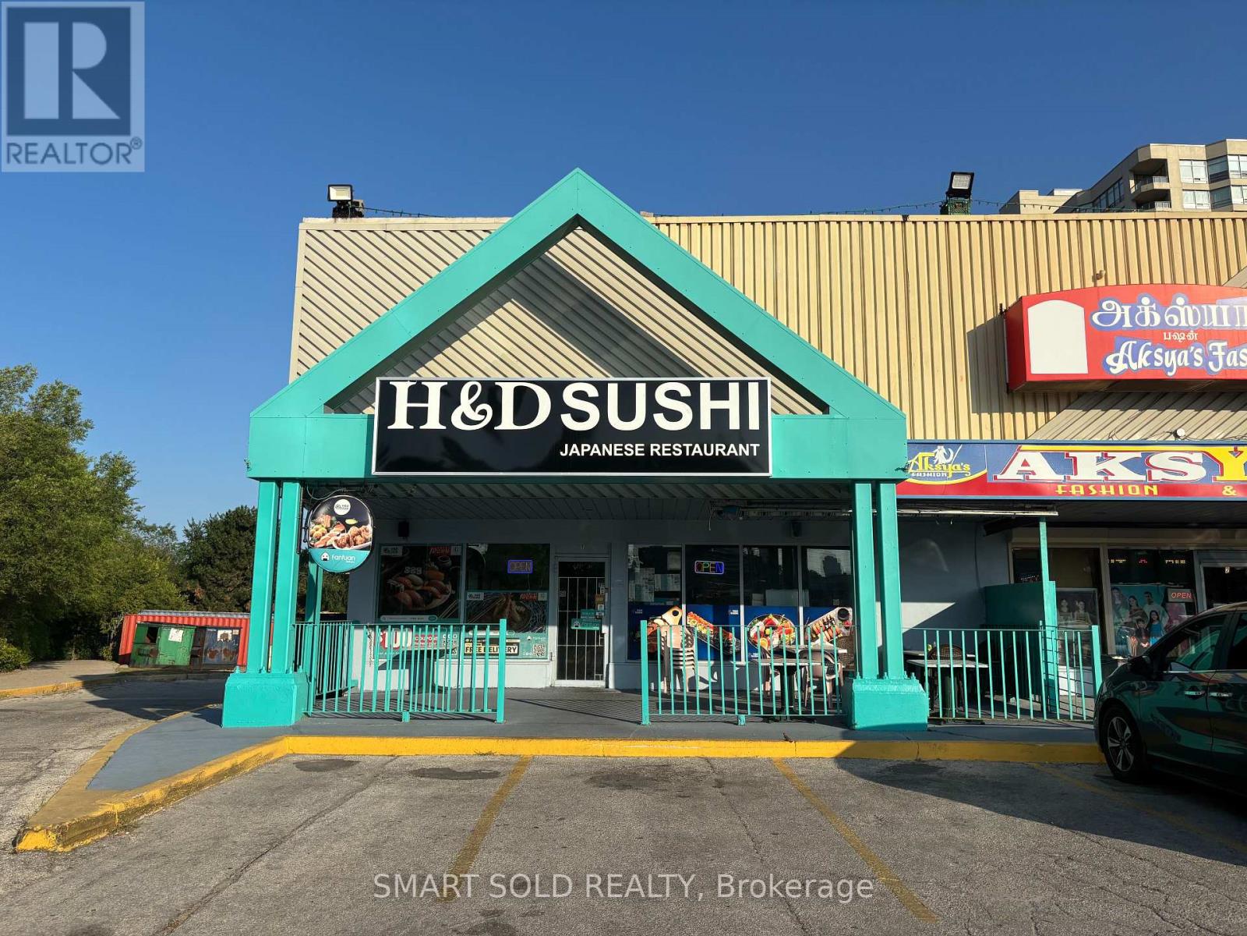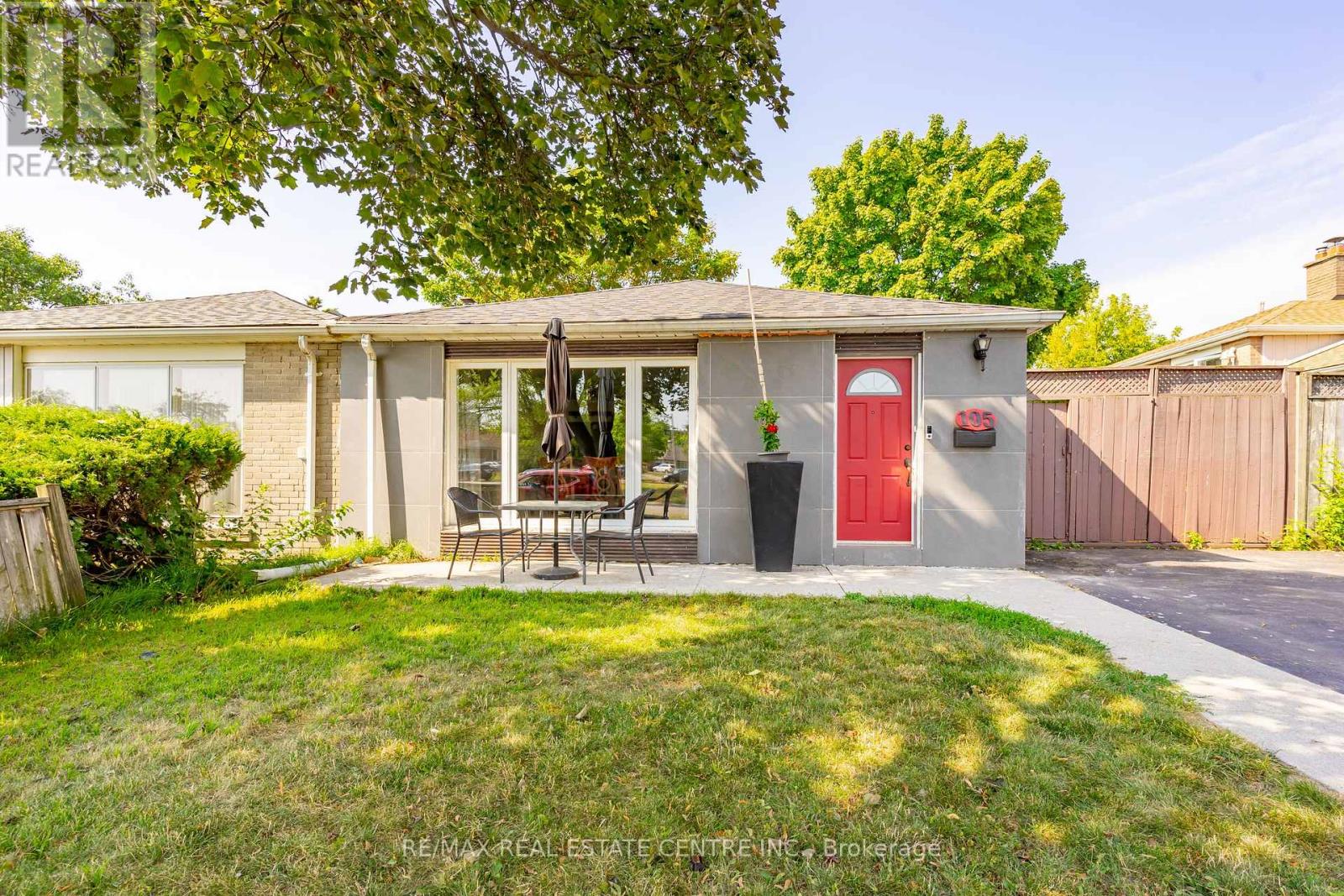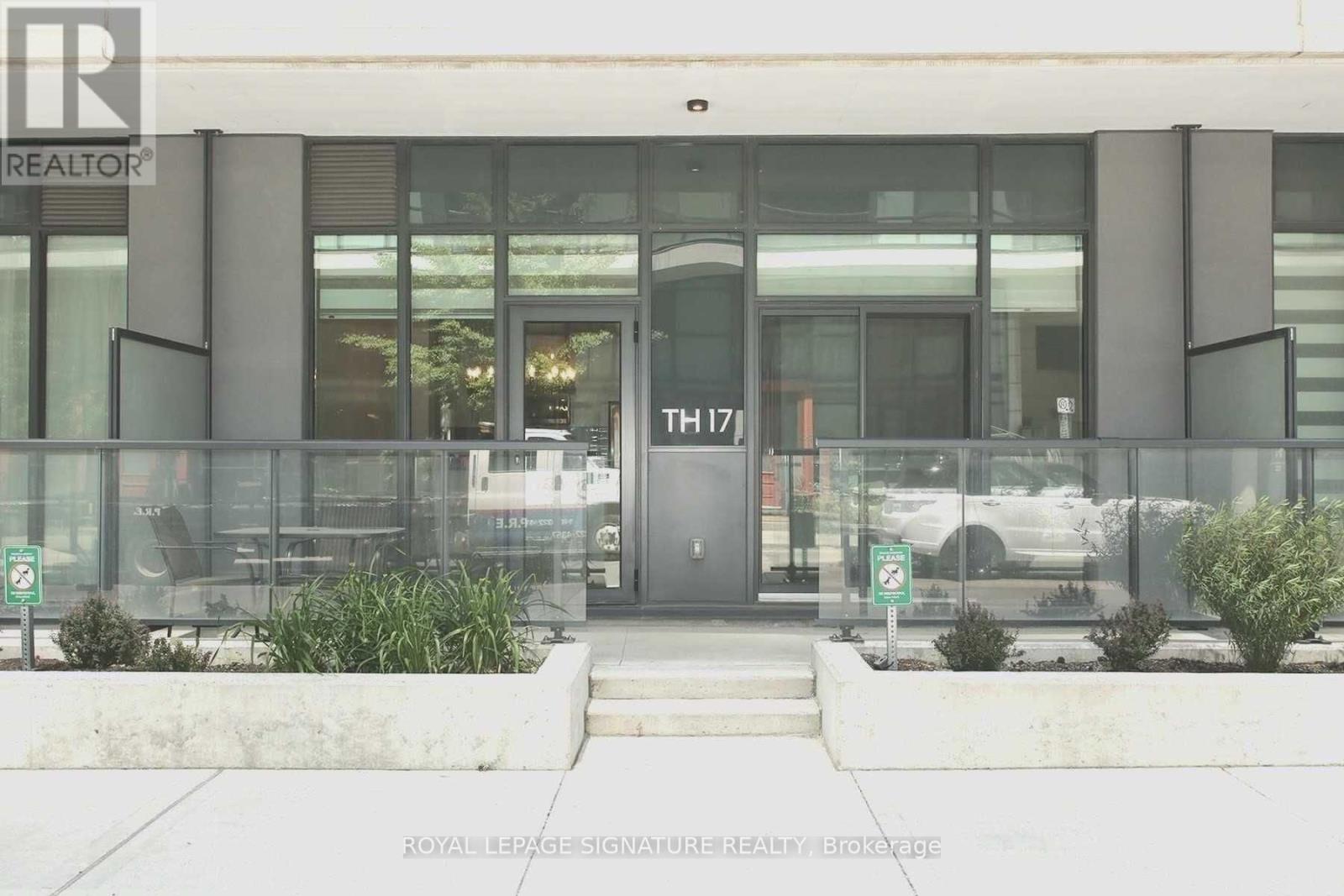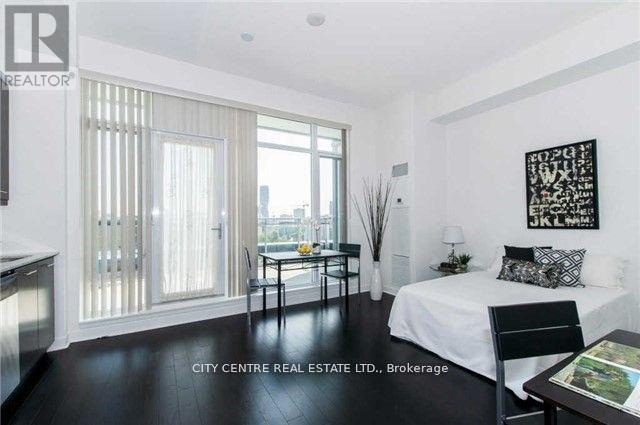314 - 300 Manitoba Street
Toronto, Ontario
A real Mimico Hard Loft. Beautifully renovated, with 17-foot ceilings and pot lights. The kitchen features Miele appliances. Enjoy a huge open-concept living area with Somfy remote blinds. The master bedroom has a custom-built-in closet, and there's a Murphy bed in the den, offering tons of storage. This unit comes with 1 parking space + 1 locker. Commuting is easy with Go, TTC, and quick highway access. The unit is available furnished upon request. (id:60365)
1503 - 4015 The Exchange Street
Mississauga, Ontario
Experience elevated living in the heart of the vibrant Exchange District, just steps from Square One Shopping Centre and with excellent access to public transit. This bright and spacious two-bedroom suite offers a seamless blend of comfort and sophistication, featuring an innovative Latch smart access system, integrated Miele appliances, imported Italian cabinetry by Trevisani, elegant Kohler plumbing fixtures, and an energy-efficient geothermal heating and cooling system. Exchange Signature Residences set a new standard of upscale living with premium finishes, hotel-inspired services, and exceptional amenities including a state-of-the-art fitness center, a half-court basketball court, and a beautifully designed rooftop terrace. Enjoy the perfect balance of convenience, luxury, and lifestyle in a community that truly has it all. Key/Fob Deposit of $200 required. (id:60365)
1303 Bunnell Drive N
Burlington, Ontario
Welcome home to 1303 Bunnell Dr on the Sought after Mountainside Neighborhood . Inside this adorable Bungalow you will fid on Main Floor a total of 3 Bedrooms , a Large sized Sunroom and one Full Bathroom. Large windows on the Main Floor with an updated kitchen. The Layout is ideal for the aging populations or young families looking to grow into their space and make this there forever home. Basement has 1 Bedroom, 1 Full washroom , Living room and a Kitchen with separate entrance. Basement is rented for $1700. Roof (2017), Furnace and A/c (2017).Seller does not warrant the Retrofit status of the Basement. (id:60365)
1496 Farmstead Drive
Milton, Ontario
Absolutely stunning Mattamy-built home offering 4+1 bedrooms and 5 bathrooms in a prestigious, family-friendly neighborhood. This beautifully upgraded residence features approximately 2,700 sq. ft. of living space, designed with a bright open-concept layout, smooth 9-ft ceilings, elegant hardwood floors, and a hardwood staircase. It includes two primary-style bedrooms with ensuite bathrooms and large walk-in closets, plus a versatile fifth bedroom ideal for guests, office, or in-laws. The modern kitchen is perfect for hosting, with granite countertops, a spacious island, and stainless steel appliances. The home offers 3 full bathrooms upstairs and a total of 5 throughout, providing space and comfort for any family. A separate basement apartment adds even more flexibility and privacy. Smart home features include a Wi-Fi thermostat, front door security camera, and smart doorbell, bringing ease and peace of mind to everyday life. Located minutes from top schools, parks, shopping, and transit this home blends luxury, function, and unbeatable location. Don't miss your chance to see itbook your private showing today! (id:60365)
1 - 60 Dundas Street E
Mississauga, Ontario
Located at the high-traffic intersection of Dundas & Hurontario in Mississauga, this fully renovated 1,500 sq ft turnkey restaurant offers exceptional visibility and a rare opportunity to continue the existing Sushi business introduce a new one such as Chinese, Shawarma, Burgers, or a Café. The open-concept space features a fully equipped commercial kitchen with a fume hood, The restaurant with seating for 100 inside plus a 25-seat patio, and a modern, stylish interior. Facing busy Dundas Street, the unit is ideal for dine-in, takeout, or delivery operations. A brand-new lease is available from the landlord at $4,750/month + TMI + HST (approx. $7,345/month total) for a 3+3 year term, making this a rare and flexible opportunity in a prime Mississauga location. (id:60365)
211 - 1284 Guelph Line
Burlington, Ontario
"Mod'rn" is a cozy 4-storey boutique style condominium with very private energy! Come and view the sass and chic style of this unit offering a spacious & bright 755 sq ft. plus 40 sq ft balcony. One bedroom plus a bedroom-size den, two full bathrooms and tons of open-concept space for daily life and entertaining. Check off some of your must-haves with wide-plank wood laminate floors, nine-foot ceilings, and in-suite laundry. Cook up a storm in the super-size kitchen fitted with sleek contemporary dark-finished cabinets, stainless steel Energy Star appliances, under-cabinet lighting, and an island with seating for four. You have 1 storage locker and 1 parking space underground. Your beautiful big bedroom has a rare walk-in and 3-piece ensuite bathrooms with an oversize glass shower. Work from home in the generous den or easily have an additional bedroom with sliding barn door and direct access to the 4-piece bathroom. Enjoy the rooftop terrace sundeck, fireplace lounge, BBQ areas, and outdoor dining space. (id:60365)
105 Aloma Crescent
Brampton, Ontario
Great 3 Bedroom Semi Backsplit in Perfect Family Friendly Location. Walking Distance to Schools, Arena & Park. Open & Bright Entry. Hardwood Floor Throughout The Main and Upper Level. Spacious Open Concept Living & Dining Room with Large 3 Panel Picture Window in Living Room with Lots of Natural Light. Modern Custom Kitchen with SS Appliances, Plenty of Cupboards/Counter Space and Large Window Over Sink. 2nd Floor w/ 3 Good Size Bedrooms & Main 4pc Bath. Laminate Flooring & Pot Lights In Basement, 2nd 4pc Bath & Large Above Grade Window. Big Front & Private Fenced Side and Backyard with Mature Shade Trees & Space to Relax or Entertain. Close to Shopping, Dining & All Amenities. Within 10 Minutes from Hwy's 407, 410 & 427. Great for Commuter. New Furnace & AC 2017 & Roof 2 Years Ago. New Front Walkway & Private Paved Driveway. (id:60365)
1032 Burnhamthorpe Rd E Road
Mississauga, Ontario
Great Location! Newly Renovated TWO bedrooms + Den unit, 2 Washrooms, Kitchen with Quartz Counter and Backsplash. Laminate Flooring Through Out. Den can be use as a 3d bedroom. Walking distance to all Schools, Bus Stop in front of House, 5 Minutes Drive to Square One. Ensuite Private Laundry & TWO parking spots on the driveway. Easy excess to HWY403/401/410. Unit is partly furnished (2 beds, sofas, dining table). (id:60365)
Th-17 - 4055 Parkside Village Drive
Mississauga, Ontario
Absolutely Luxurious boasts 3-Bed, 3-Bath Townhome! Open-concept layout with brand-new luxury vinyl floors & fresh paint. 9-ft ceilings, upgraded gourmet kitchen with large quartz island (seats 4) &stainless steel appliances. Walkout terrace + 2nd-floor balcony. Includes 1 parking & 1 locker. Steps to Square One, YMCA, Living Arts, City Hall, Sheridan, transit, highways & Pearson Airport. (id:60365)
1801 - 365 Prince Of Wales Drive
Mississauga, Ontario
Bachelor/Studio Condominium Unit For Investment By Square One, Downtown Mississauga, With One Parking Space, 1 Locker, 9-Foot Ceiling, Open Balcony East Facing, Ensuite Laundry, Stainless Steel Appliances, Granite Kitchen Countertop, Walking Distance To Square One Shopping Mall, Celebration Square, Library, Living Arts Centre, Ymca, Bus Terminal, Go Bus, Major Highways, Very Affordable Low Taxes & Low Condo Fee, Pet Friendly. Right Across Sheridan College, Stainless Steel Appliances (Fridge, B/I Dishwasher, Stove, Built-In Microwave), Washer & Dryer, All Elfs, Building Amenities Include: Basket/Volley/Multipurpose Court, Bbq Terrace, Party Room, Theater Room, Visitor Parking, 24-Hrs Concierge (id:60365)
1221 Creekside Drive
Oakville, Ontario
Welcome to Creekside Drive. Nestled in the coveted Wedgewood Creek community of Oakville, this renovated detached residence offers unparalleled sophistication and craftsmanship. Spanning nearly 4,000 square feet of finished living space, this home exemplifies modern elegance with seamless indoor-outdoor flow and luxurious finishes throughout .Boasting 4 spacious bedrooms and 4 beautifully appointed bathrooms, every inch of this home has been thoughtfully curated for comfort and style. The expansive open-concept layout is highlighted by rich hardwood flooring, a stunning modern kitchen with gleaming granite countertops, and high-end appliances that will inspire any culinary enthusiast. The fully finished basement provides additional living space for relaxation or entertainment, while the private backyard oasis is an entertainers dream. The serene in-ground pool, enhanced with non-slip cork flooring, invites you to unwind, offering a tranquil retreat for both leisure and recreation. The exterior of the home is adorned with elegant stucco, radiating timeless curb appeal, while the double car garage ensures ample parking and convenience. Located in one of Oakville's most prestigious neighborhoods, this home is an embodiment of luxury, offering a lifestyle of sophistication and ease. This home is ideally located near Oakville's finest amenities, including lush parks, walking trails, and serene waterfront spaces for outdoor activities. The vibrant town center offers luxury shopping and dining experiences. Families benefit from access to top-tier educational institutions, with public schools like Iroquois Ridge Secondary School and Sheridan Public Elementary School within the neighborhood. Several prestigious private schools, including Linbrook School and Oakville Christian School, are nearby .An unparalleled opportunity to own a truly exceptional property in Oakville's Wedgewood Creek community where elegance, convenience, and lifestyle come together seamlessly. (id:60365)
216 - 2267 Lakeshore Boulevard W
Toronto, Ontario
Marina Del Rey A Rare Opportunity. Spacious 1 Bedroom 1 Den, 2 Bath Can Be Easily And Convieniently Be Used As a Second Bedroom. Inclusive Maintenance Fees, Including High Speed Internet And Cable Package. Includes Appliances, 1 Parking Space, And 1 Locker. Resort-Style Living Awaits With 5-Star Amenities: Free Aqua Aerobics And Fitness Classes, A Tennis House League For All Levels, And Access To 11 Acres Of Beautifully Maintained Grounds. Nestled Beside A Yacht Club, Sailing School, And Expansive Parkland, Marina Del Rey Is A City Within A City Your Urban Paradise Awaits! (id:60365)













