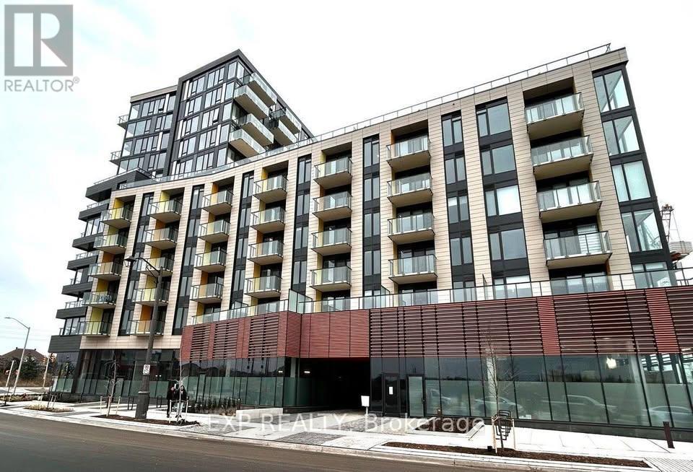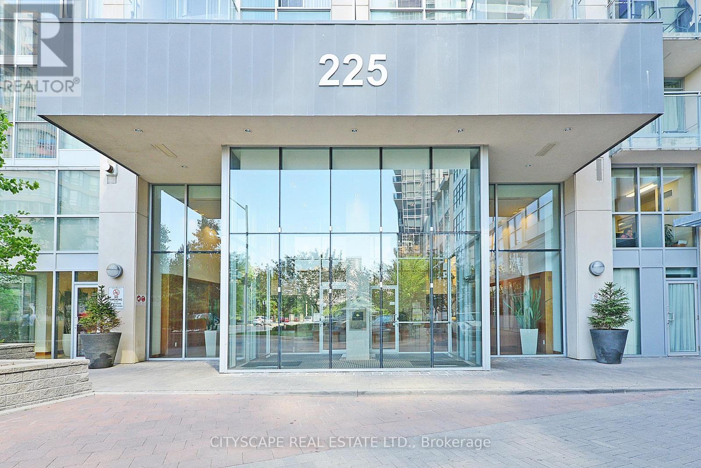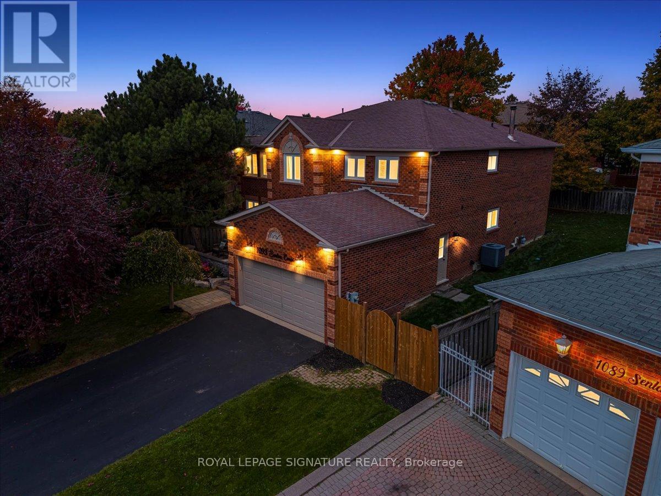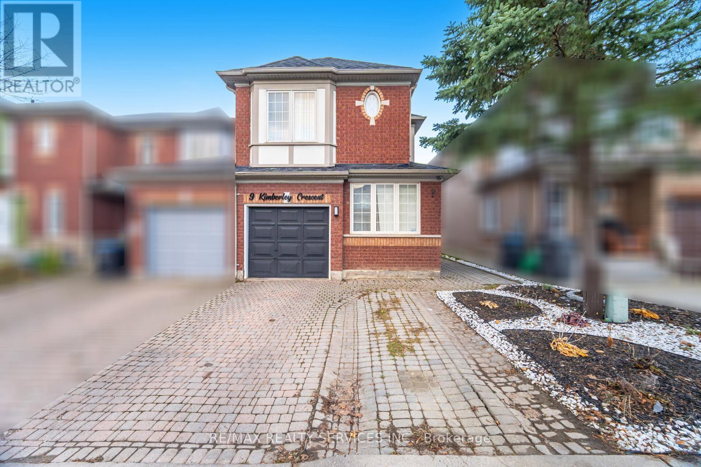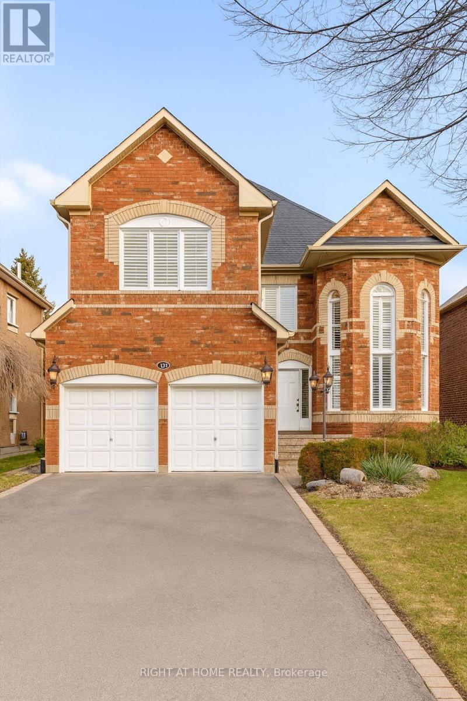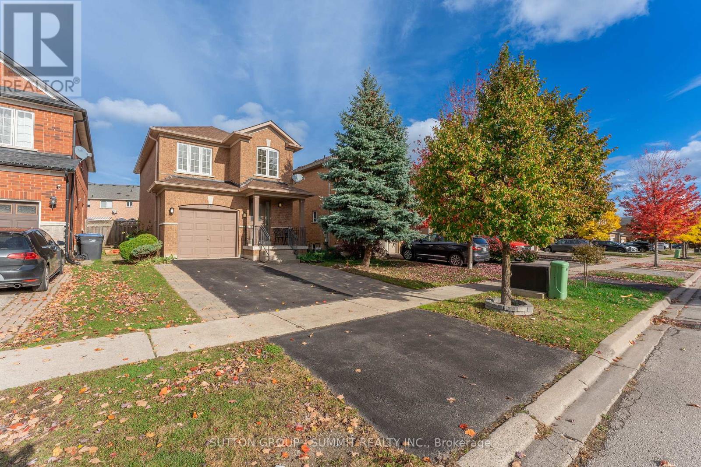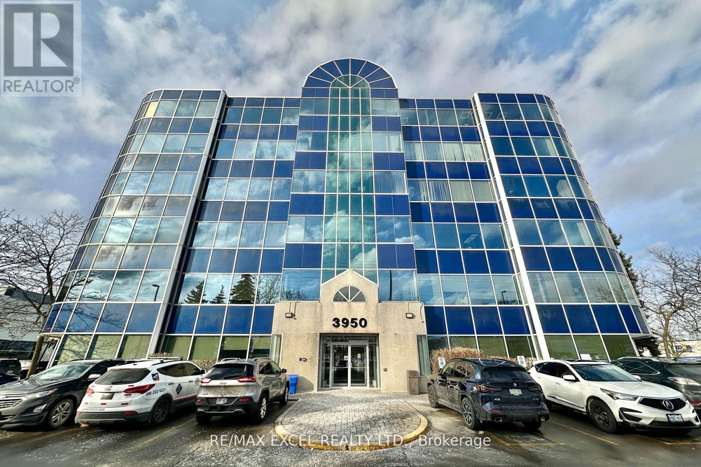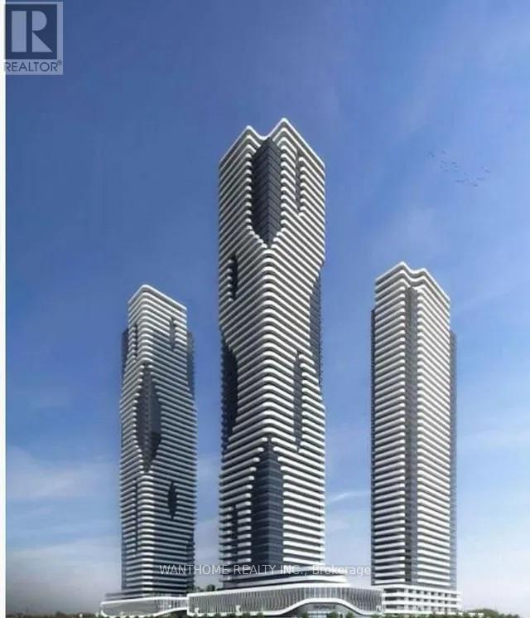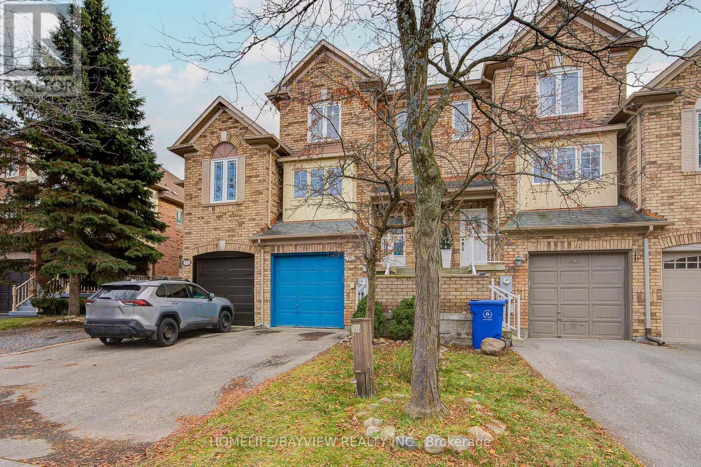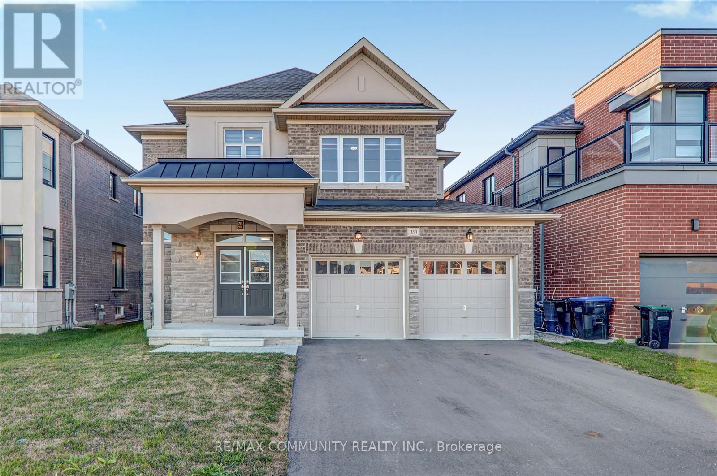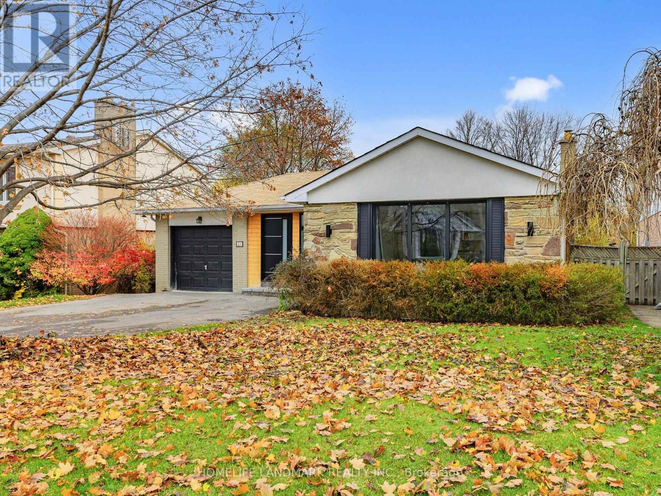1004 - 1415 Dundas St E
Oakville, Ontario
Experience modern luxury living in this stunning 1+Den suite at Mattamy's ClockWork Condos in Upper Joshua Creek. This bright and modern 583 sq.ft. unit offers a functional open-concept layout, highlighted by floor-to-ceiling windows, 9-ft smooth ceilings, and sleek laminate flooring throughout. Enjoy a large private balcony with unobstructed south/east views, including glimpses of Lake Ontario and the CN Tower on clear days. The spacious bedroom includes a large closet, while the versatile den is ideal for a home office, study area, or small lounge. ClockWork Condos offers an impressive collection of amenities, including a 24-hour concierge, fitness studio with yoga room, party room, rooftop terrace, social lounge, dog wash station, and ample visitor parking. Located in one of Oakville's most desirable communities, you're just minutes from Hwy 403 & 407, top-rated schools, parks, public transit, restaurants, Costco, and major shopping options. The suite also offers in-suite laundry, 1 underground parking spot, and a locker for added convenience. Tenant Only Responsible For Hydro + Water (id:60365)
906 - 225 Webb Drive
Mississauga, Ontario
Step into this stylish 1-bedroom + den condo perfectly situated in the vibrant heart of the city. Designed for modern living, this home offers: Open-concept layout that maximizes space and natural light. A versatile den ideal for a home office, reading nook, or guest space. Contemporary finishes with sleek flooring, upgraded kitchen, and spa-inspired bath. Floor-to-ceiling windows framing dynamic city views. Access to premium amenities-fitness center, and 24/7 concierge. Whether you're a professional seeking convenience, a creative craving inspiration, or an investor eyeing prime location, this condo delivers the perfect blend of comfort and cosmopolitan energy. Excellent Location, In The Heart Of Downtown Mississauga, On Webb Dr. Right Across The Street From Square One Mall. Remarkable Building. Pet Friendly. Ton Of Amenities. Beautiful Spacious And Clean Property. Very Bright Unit And A Lot Of Natural Light. Dark Hardwood Floor Throughout. Dark Kitchen With Granite Counter - Brand New S/S Appliances. Beautiful Hallway Entrance. (id:60365)
1093 Senlac Court
Mississauga, Ontario
Welcome To 1093 Senlac Court The Signature Home Of This Quiet, Family-Friendly Cul-De-Sac. This Exceptional Yorkshire Model By Mattamy Homes Offers Approximately 3,820 Sq. Ft. of Luxurious Above-ground Space And Sits On A Premium Just-Under-One Quarter-Acre Pool-Size Lot, Making It The Largest Home And Property On The Entire Court. Designed For Both Grand Entertaining And Everyday Comfort, This Residence Features An Impressive Open-Riser Scarlett O'Hara Staircase That Serves As The Dramatic Architectural Centerpiece Of The Home. The Main Floor Includes Spacious Principal Rooms, Along With A Versatile Den With Elegant Glass French Doors, Ideal For A Home Office, Study, Or Quiet Retreat. The Family Room Offers A Warm And Inviting Space Complete With A Wett-Certified Wood-Burning Fireplace, A Large Charming Bow Window, And Classic Wainscotting, Adding Character And Timeless Appeal. With Abundant Natural Light And A Highly Functional Layout, The Home Caters Perfectly To Large Families, Remote Work, Or Multi-Generational Living. Upstairs, You'll Find Five Generously Sized Bedrooms, Each offering Excellent Space And Comfort. The Expansive Primary Suite Is A True Sanctuary, Complete With A Luxurious 5-Piece Ensuite Featuring A Jacuzzi-Style Tub And A Custom-Built Walk-In Shower For A Spa-Like Experience. Outdoor Enthusiasts Will Love The Unbeatable Location: The Newly Constructed Credit Meadows / Culham Trail Extension-Part of The 13.2 Km Culham Trail System Is Less Than 50 Metres From Your Front Door, Offering Scenic Walking Paths, Lush Natural Surroundings, And Year-Round Enjoyment For Joggers, Cyclists, And Dog Walkers. With Its Quiet Court Setting, Oversized Pool-Size Lot, Rare Floor Plan, And Direct Access To Nature, This Home Represents An Extraordinary Opportunity In One Of The Area's Most Desirable Neighborhoods. Homes Of This Caliber Seldom Come To Market. Don't Miss Your Chance To Make 1093 Senlac Court Your Next Address. Minutes to 401/403. (id:60365)
9 Kimberley Crescent
Brampton, Ontario
Welcome to this beautiful 3 bedroom end unit townhouse!! Very low Maintenance fees!! featuring an open concept living room with large windows, a main floor office that can be used as an office,bedroom, den, or extra living room, a beautiful kitchen, spacious bedrooms, a finished 1 bedroom spacious basement with a 4-piece bathroom. and 3 cars parking. Located in a family-friendly neighbourhood just minutes from the hospital, Trinity Common Mall, transit, schools, and parks. (id:60365)
2013 Rosemount Crescent
Oakville, Ontario
Being Sold "As Is-Where Is". Seller And Listing Brokerage Make No Representation Or Warranties Whatsoever Regarding The Property Or Listing Information. Buyers To Satisfy Themselves And Do Their Own Due Diligence In Regards To The Unit And Property. (id:60365)
29 Cedargrove Road
Caledon, Ontario
Welcome to this charming family home located in one of Bolton's most quiet and desirable neighbourhoods in beautiful Caledon. Perfectly situated for families, this well-maintained property is just minutes away from parks, grocery stores, and several top-rated schools, offering convenience and accessibility for all your daily needs. Inside, you'll find a modern updated kitchen completed this year, with new appliances and range hood. The home features recently renovated bathrooms and a refreshed basement, providing additional flexible living space for entertainment or extended family. Important updates include a roof replacement just 4 years ago and a fully owned water tank that's only 3 years old. A cold room adds extra storage convenience. With its peaceful surroundings and family-friendly community, this home presents a fantastic opportunity to enjoy comfort, modern upgrades, and a great location allin one. Book your viewing today! (id:60365)
115 Mary Street
Orillia, Ontario
Welcome to 115 Mary Street, a well-cared-for home in a convenient, family-friendly part of Orillia. This inviting property blends original charm with thoughtful improvements, offering plenty of comfort inside and out. Upstairs you'll find three good-sized bedrooms with large closets and a renovated four-piece bathroom. The main floor features a bright living room with hardwood flooring, a spacious eat-in kitchen, and a flexible back room that works well as a fourth bedroom, office, or playroom. There's also a powder room and convenient main-floor laundry. The back deck overlooking the large backyard is great for outdoor dining, playtime, or relaxing in the sunshine. Recent updates include a replaced deck and back door, newer flooring in 2 of the bedrooms and the bathroom, reinforced foundation on the rear addition, upgraded laundry room, newer furnace, water heater, reverse-osmosis system, and water softener with carbon filter. Additional improvements include attic insulation, and updated light fixtures in key areas. Set on a quiet street just a short walk to one of Ontario's most captivating and charming downtowns, this home offers easy access to the best of Orillia living. You're only minutes from Mariposa Market, Mark IV Brothers Coffee, and the Orillia Public Library just down the block. Enjoy Rustica Pizza Vino, browse local shops and bookstores, or take a stroll to Couchiching Beach Park for a day by the water offering well-maintained parks, trails, and public spaces to explore. Enjoy a wonderfully balanced lifestyle in a vibrant community. (id:60365)
406 - 3950 14th Avenue
Markham, Ontario
**Prime Professional Office Space in the Heart of Markham**. ~2,200 SQFT Available For Flexible Term of Lease. This unit features double glass door entry and professional renovations, showcasing a stylish reception area with pot lights, an executive office, four private office rooms, a common area, and a fully equipped kitchen/pantry. This prime location is ideal for a head office, retail business, accounting firm, law office, real estate agency, tutoring school, and more. Conveniently located just minutes from Highway 404/407, with YRT and TTC access for easy employee commuting. Ample above-ground parking available for employees and visitors. Surround yourself with popular restaurants, banks, coffee shops, and retail establishments to meet and impress future clients. **EXTRAS** T.M.I Includes heating, a/c, hydro, water, janitorial garbage pick up in common area, shared open surface parking, landscaping & building ins. (id:60365)
1712 - 8 Interchange Way
Vaughan, Ontario
Welcome to Festival Tower C, a brand-new building currently in its final stages of completion. This bright and efficient 698 sq ft suite features 2 bedrooms, 1 full bathroom, and a private balcony. Enjoy a modern open-concept kitchen and living area, complete with stainless steel appliances, stone countertops, and engineered hardwood flooring throughout. The unit includes ensuite laundry and 1 parking space. A perfect combination of comfort, style, and unbeatable convenience in the heart of the Vaughan Corporate Centre. (id:60365)
15 Bowler Street
Aurora, Ontario
Beautiful Townhome In Desired & Family Oriented Neighbourhood. Walk Out To Terrific Deep South Facing Backyard , Fully Fenced. A spacious eat-in kitchen, Granite Kitchen Counter, New Roof 2014, New A/C 2023, New Fence 2025, Garage Door Opener, Digital Lock. Enjoy unmatched convenience with close proximity to the Aurora GO Station, T&T, Sobeys, Longos, Cineplex, Goodlife Fitness, top schools, restaurants and plenty of green space and trails. (id:60365)
150 Jonkman Boulevard
Bradford West Gwillimbury, Ontario
Welcome to this spacious and well-kept home, perfectly set on a large 42' x 200' lot backing onto a peaceful ravine. Offering 3,089 square feet of living space, this property includes 5 bedrooms and 4 bathrooms, making it ideal for a growing family. The main floor features 9-foot ceilings, hardwood floors, and a bright open layout. A two-story front entrance with a walk-in closet sets the tone as you step inside. The family room is warm and inviting, complete with a gas fireplace and large windows that overlook the ravine, filling the space with natural light. The dining room connects easily to the kitchen, designed for everyday cooking and entertaining. It includes stainless steel appliances, plenty of cabinet space, granite countertops, a center island, and a breakfast area with a walkout to the backyard. The yard offers privacy and room to relax, play, or host gatherings. Upstairs, you'll find five good sized bedrooms, each with direct or shared access to a bathroom and ample closet space. The primary bedroom includes a walk-in closet and a 5-piece ensuite with a soaker tub, glass shower, and double sinks. Practical touches include a laundry room with a sink and direct access to the basement. The walkout basement with high ceilings and lots of potential-it can be finished as a recreation room, extra living space, or even a rental suite. Outside, the property provides a two-car garage plus four additional parking spots on the driveway. Located in a family-friendly neighbourhood, this home is close to Green Valley Park, trails, top-rated schools, shopping, and Highway 400. It offers the perfect mix of space, convenience, and comfort in a great community setting. (id:60365)
31 Henderson Avenue
Markham, Ontario
Newly Renovated Spacious 3+3 Bedroom Plus 3 Kitchens Family Home. Unique Beautiful Main Floor Open Concept With . New Hard Wood On The Main Floors With a beautiful newly renovated modern open concept kitchen that was professionally designed and Finished. Amazing Neighbors & Neighborhood! Finished Basement with two in-law suites with Separate Entrances! Two bedrooms in-law suit completed with kitchen and laundry + bachelor in-law suit with kitchenet and laundry washing machine. Basement is covered by Laminate Floor, New Bathroom. Beautiful deck in the back yard with access from main floor. Walking distance to Henderson Public School which is one of top ranking school in Ontario. Single car garage with additional parking spaces for 4 cars. (id:60365)

