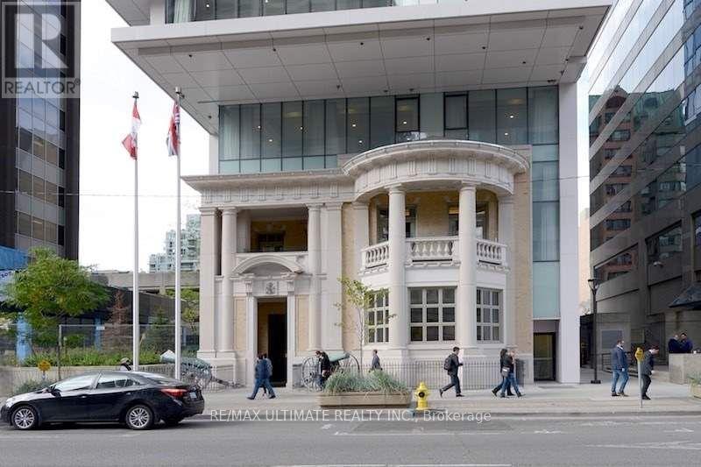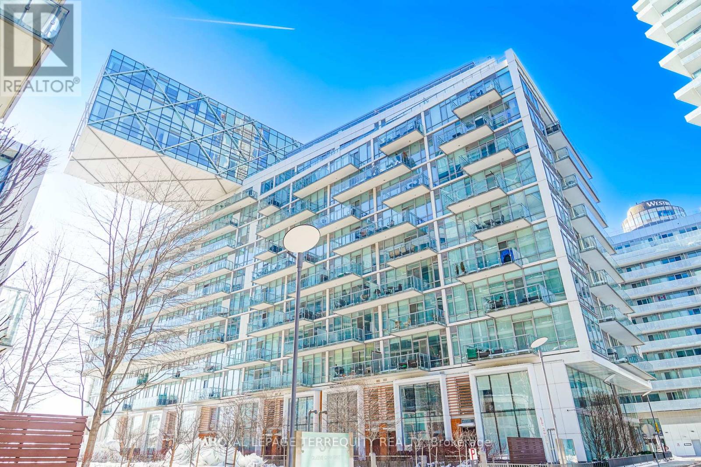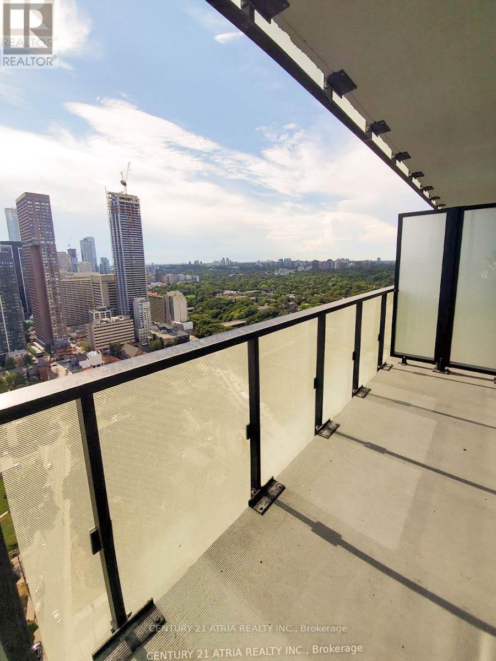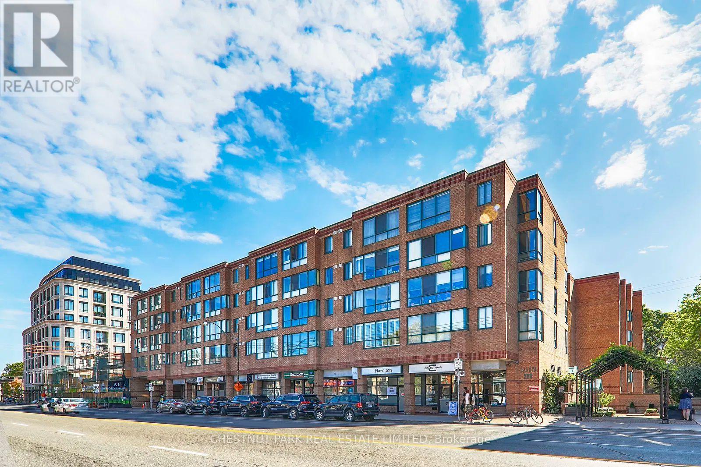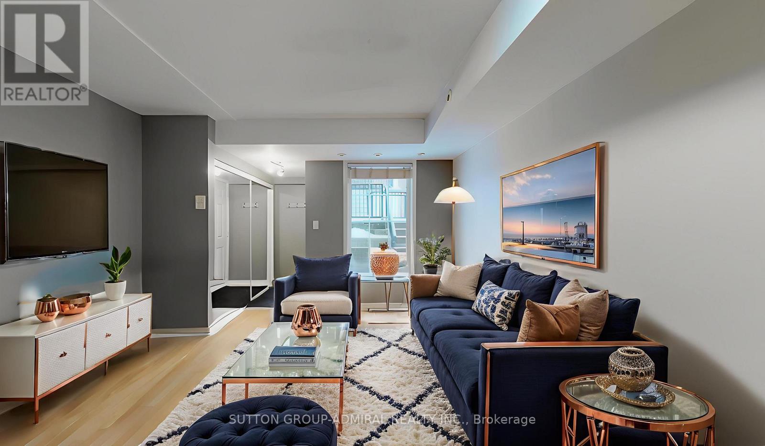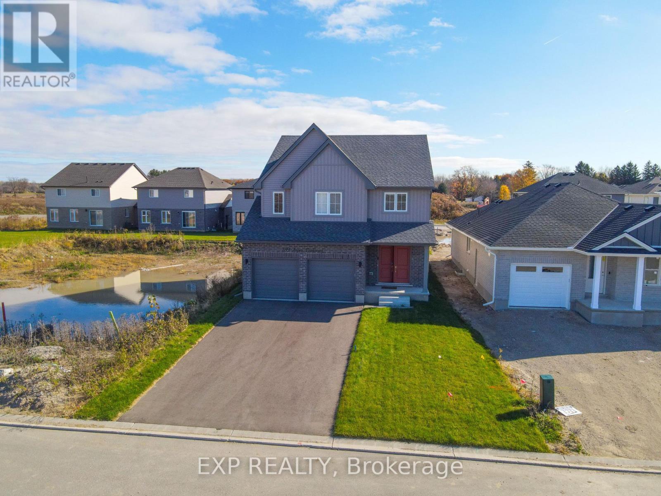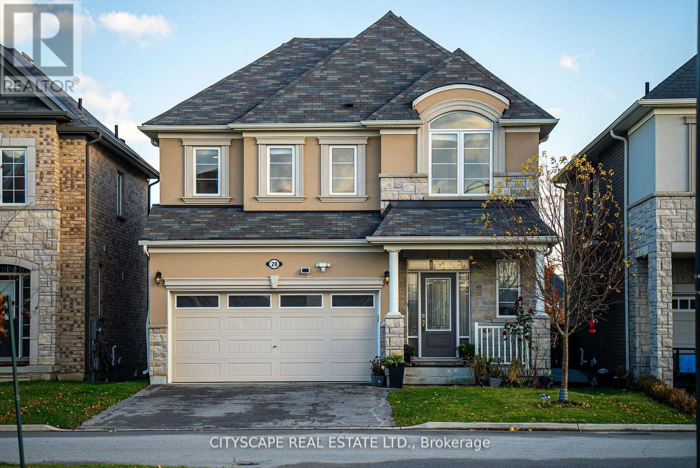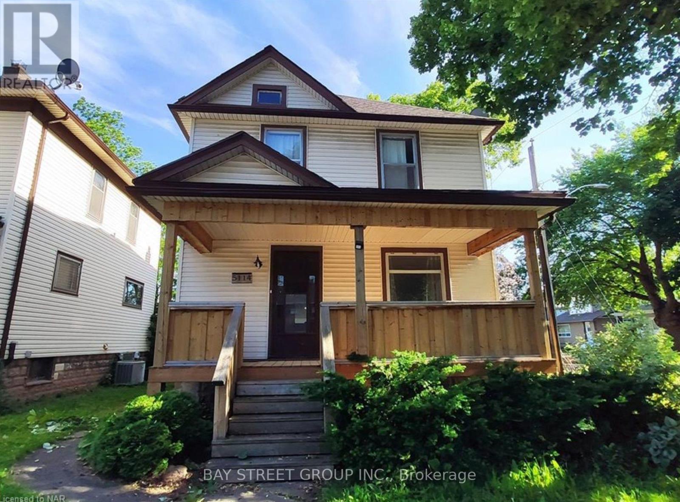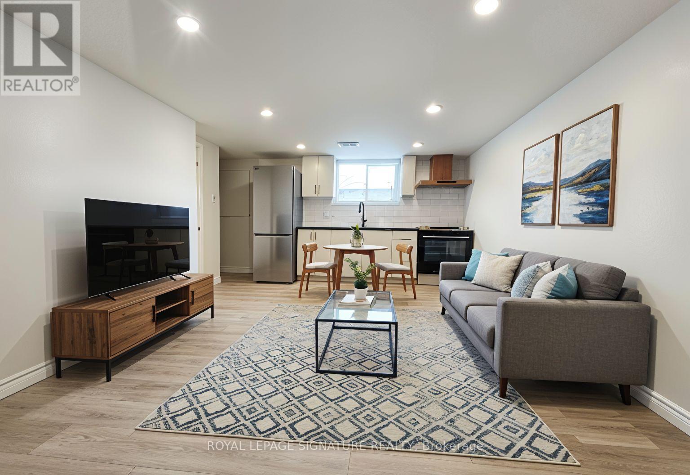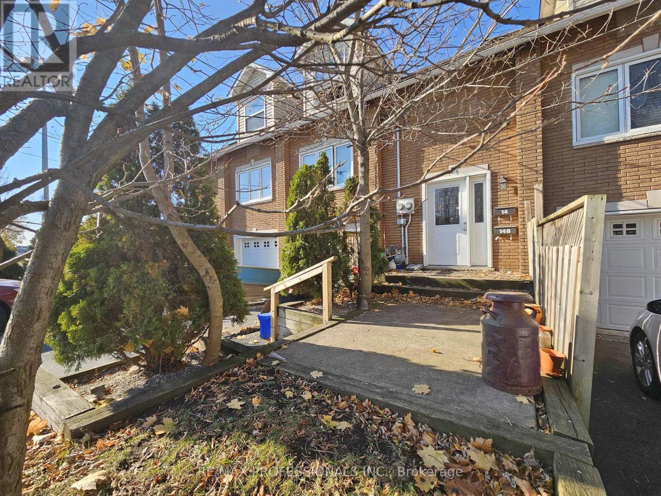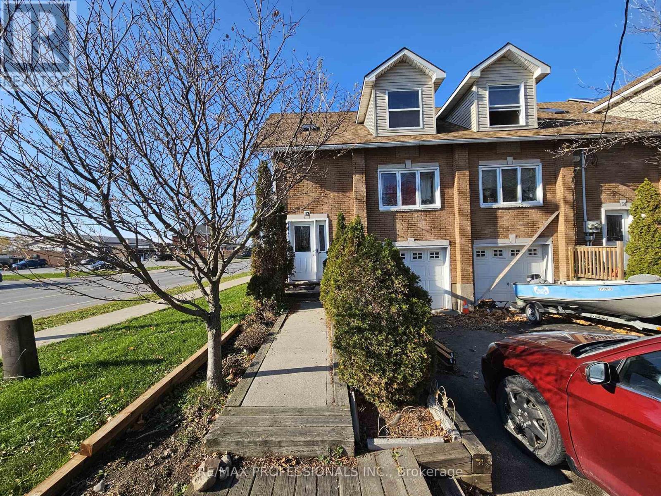3009 - 426 University Avenue
Toronto, Ontario
Welcome to The Residences at RCMI! Beautifully furnished, modern condo that is completely move-in ready. Thoughtfully equipped with full IKEA tableware and dishware, along with essential kitchen appliances including a toaster oven, kettle, spice rack, and more. The living space also features a TV, making it easy to settle in from day one. The condo offers a spacious and well-designed layout that maximizes comfort and functionality. A large built-in closet system provides ample storage - more than enough for two people. Facing east toward University Avenue, the unit enjoys unobstructed views and abundant natural light throughout the day thanks to its floor to ceiling windows. The location is exceptionally convenient, especially for graduate students and healthcare professionals. Situated steps from the University of Toronto campus and Toronto's major hospitals, and directly above St. Patrick Station, the condo offers effortless access to transit and seamless travel anywhere in the city. (id:60365)
410 - 29 Queens Quay E
Toronto, Ontario
Welcome to the iconic Pier 27 condos! Modern and spacious one bedroom with den and balcony by The Waterfront. Enjoy smooth 10 foot ceilings and hardwood flooring throughout, floor-to-ceiling windows, with large balcony overlooking the lake, large and open concept kitchen with centre island, stone countertops and built-in Miele appliance package, Den that is a separate room with french doors making it an ideal home office along with a closet. 3 piece bathroom with stone finishes. Bedroom has double closets. 702 Square feet of living space + 53 square feet of balcony space. Bright and clean. Quick walk To Union station, Loblaws, Lcbo and Easy Access To Gardiner. Great building amenities: 24 hour concierge, outdoor pool, 2 indoor pools, sauna, gym, party room, underground visitor parking, guest suites, outdoor lounge, indoor lounge, onsite management. See floor plan. (id:60365)
3308 - 575 Bloor Street E
Toronto, Ontario
*PARKING & LOCKER Included* This Luxury 2 Bedroom And 2 Full Bathroom Condo Suite Offers 778 Square Feet Of Open Living Space. Located On The 21st Floor, Enjoy Your Views From A Spacious And Private Balcony. This Suite Comes Fully Equipped With Energy Efficient 5-Star Modern Appliances, Integrated Dishwasher, Contemporary Soft Close Cabinetry, Ensuite Laundry. (id:60365)
206 - 225 Davenport Road
Toronto, Ontario
Large one-bedroom plus den condo in the coveted Dakota building at Avenue Road and Davenport. Low-rise building with easy access to the suite via private side door entry. Very peaceful and quiet suite with an open-concept living/kitchen featuring a breakfast bar and a large 5-piece bathroom. Bedroom is extra quiet- no upstairs neighbor. Steps to Yorkville, Rosedale TTC. All utilities included. The building has new windows, and the Foyer and Rooftop deck have recently been updated. Amenities include- Gym, party room/lounge, and library (id:60365)
516 - 3 Everson Drive
Toronto, Ontario
Bright, Functional and Well Maintained 2-Storey Condo Townhouse in North York's MOST PRESTIGIOUS condo community - Avondale! Discover EXCEPTIONAL VALUE and smart design in this well-maintained 580 sq ft, 1-bedroom condo townhouse at 3 Everson Dr #516. The practical two-level layout offers true separation of living and sleeping spaces with no wasted space. The main floor features stylish laminate flooring, an open-concept living/dining area, a practical kitchen equipped with a newer dishwasher ('24) and a large entrance foyer. Upstairs, the private bedroom level includes plush berber carpeting and a full 4-piece bath. Enjoy your own PATIO SPACE right outside the unit - perfect for morning coffee or fresh air breaks. MAJOR UPDATES provide peace of mind: Hot water tank (Owned) replaced in '24 (no rental fees). Kitec plumbing fully removed. The LOCATION IS UNBEATABLE! Avondale Park is right next door, offering green space rarely found in the city. 24-hour Rabba, Starbucks and Pizza Nova. WALK TO SHEPPARD SUBWAY Station, with quick access to Yonge St. & Hwy 401. Restaurants, cafés, grocery stores, and everyday conveniences line Yonge Street, making errands effortless. ALL-INCLUSIVE MAINTENANCE FEES include all utilities, simplifying monthly budgeting. 1 UNDERGROUND PARKING SPOT included, conveniently located close to the stairwell entrance. A fantastic opportunity for first-time buyers, investors, or anyone seeking a functional townhouse lifestyle in a premium North York community. This townhome is move-in ready or add your personal touch in order to modernize! Some Photos Virtually Staged. Status Certificate Ordered. **LISTING CONTAINS VIRTUALLY STAGED PHOTOGRAPHS** (id:60365)
110 - 5 Shady Golfway
Toronto, Ontario
Welcome To this Bright and Large 2BR + Den(can be used as a bedroom) + an additional room with window right next to the kitchen that can be used as a Family room. Minutess To Downtown, DVP, Shopping, Parks, Schools, Golf, TTC , Future LRT And More! TTC Bus Stop just outside the building. Heat/Hydro and Water included in the rent. Amenities include an Indoor Pool, Gym, Sauna, Visitor Parking etc..! This Unit Offers in-suite Laundry with the Living room opening to a Terrace/Patio leading to the building lawn. You don't want to miss it. (id:60365)
139 Aspen Parkway
Aylmer, Ontario
Please Attach Sch B/ Form 801 With All Offers. 1st & Last Month Deposit, Current Equifax Credit Report, Rental Application, Job Letter, Recent Paystubs, & References. E-Mail Offers to Darlintonrealtor@gmail.com (id:60365)
28 Celano Drive
Hamilton, Ontario
Welcome to 28 Celano Drive, a beautifully upgraded and meticulously maintained 4+1 bedroom, 4-bathroom home offering approximately 3.026 sqft of finished living space, built in 2017 and ideally set directly on Cranberry Park with private park access. The bright main level features an open-concept layout with hardwood flooring, a custom kitchen with quartz countertops, upgraded cabinetry, KitchenAid stainless steel appliances, and complemented by a brand-new LG 36" refrigerator and Samsung dishwasher. A spacious Great Room with a fireplace and a separate den perfect for a home office complete the main floor. The second level offers new flooring, a primary bedroom with a 3-piece ensuite and walk-in closet, three additional bedrooms, second-floor laundry, and a generous family room. The fully finished basement includes an additional bedroom, full bathroom, and a recreational area, pantry, ideal for extended family or guests. The home is enhanced with new LED lighting throughout and marble and stone finishes in the kitchen and all bathrooms. The fully fenced backyard features a deck and an extra-large hot tub that doubles as a swimming pool, creating a private retreat backing onto Cranberry Park. Located in one of Waterdown's most desirable neighborhoods, this move-in ready home is close to excellent schools, shopping, restaurants, parks, and major highways including the QEW, 403 and 407. A perfect opportunity to own a modern family home that blends comfort, style and an exceptional setting. (id:60365)
Upper - 5114 Mcrae Street
Niagara Falls, Ontario
Located in the central area in Niagara Falls. Large size 2 BEDROOM unit located on the Second floor! Updated kitchen and bathroom, living room. New Windows. close to shopping and public transport. Corner lot with 1 Parking outside. Tenants pay 60% utility bill, easy showing. Looking for AAA Tenants, Need Credit, job letter, pay stab, reference and applications etc. (id:60365)
2368 Drury Lane
Ottawa, Ontario
Brand New 1 Bedroom 1 Bath Legal Basement For Rent. Bright And Spacious, With Modern Finishes. Conveniently Located Near Future O-Train Iris Station. Just Minutes From A Multitude Of Shopping Choices. Walking Distance To Algonquin College, College Square Plaza, And Ikea. Unbeatable Location, Quick Access From Hwy 417. Only 15min Drive To Downtown. This Home Is Ideal For Small Families, Students, Or Professionals Seeking For Comfort, Convenience, And A Welcoming Space To Call Home. (id:60365)
14 Erie Street
Port Colborne, Ontario
Rare and character-rich property located within a beautifully converted former church (2010) in the heart of Port Colborne. This duplex at 14 Erie Street offers a versatile layout that works equally well for investors or owner-occupiers seeking rental support. The property features a 4 bedroom townhouse-style unit with its own garage and private driveway, along with a separate, self-contained 1 bedroom basement apartment. Both units are individually metered, providing flexibility, ease of management, and clear separation of utilities. For investors, this property presents a solid income-producing opportunity with multiple revenue streams in a strong rental location. For owner-occupiers, the setup allows you to live in the main townhouse while offsetting expenses with rental income from the basement unit. Ideally situated just minutes from downtown Port Colborne, schools, transit, shops, restaurants, and the waterfront, this location continues to attract long-term tenants and end users alike. Whether you're expanding your portfolio or looking for a unique home with built-in income potential, 14 Erie Street offers character, versatility, and long-term value in one of Niagara's established communities. (id:60365)
12 Erie Street
Port Colborne, Ontario
Rare and character-rich property located within a beautifully converted former church (2010) in the heart of Port Colborne. This duplex at 12 Erie Street offers a versatile layout that works equally well for investors or owner-occupiers seeking rental support. The property features a 4 bedroom townhouse-style unit with its own garage and private driveway, along with a separate, self-contained 1 bedroom basement apartment. Both units are individually metered, providing flexibility, ease of management, and clear separation of utilities. For investors, this property presents a solid income-producing opportunity with multiple revenue streams in a strong rental location. For owner-occupiers, the setup allows you to live in the main townhouse while offsetting expenses with rental income from the basement unit. Ideally situated just minutes from downtown Port Colborne, schools, transit, shops, restaurants, and the waterfront, this location continues to attract long-term tenants and end users alike. Whether you're expanding your portfolio or looking for a unique home with built-in income potential, 12 Erie Street offers character, versatility, and long-term value in one of Niagara's established communities. (id:60365)

