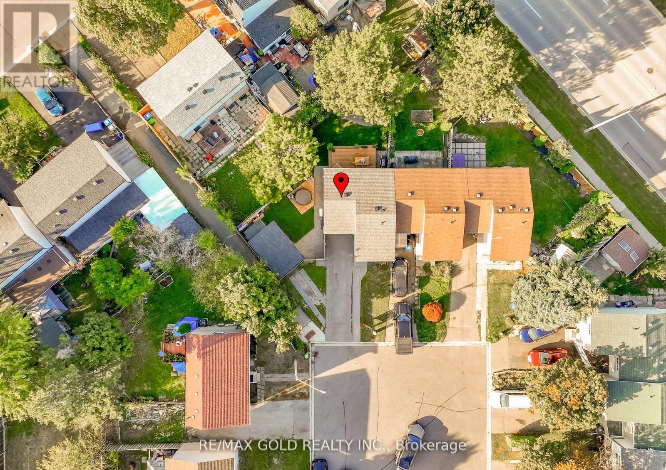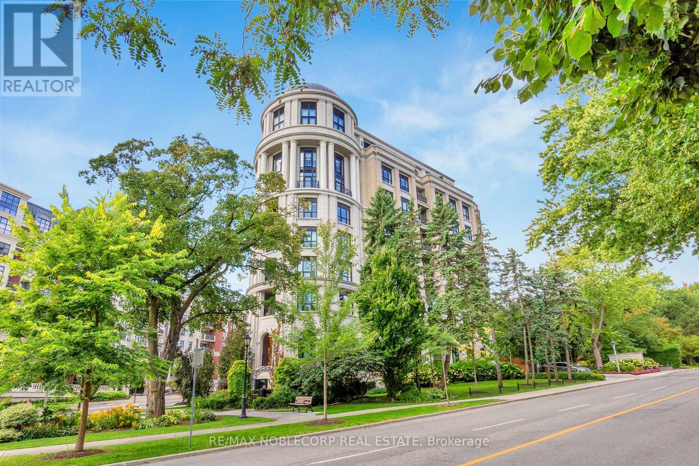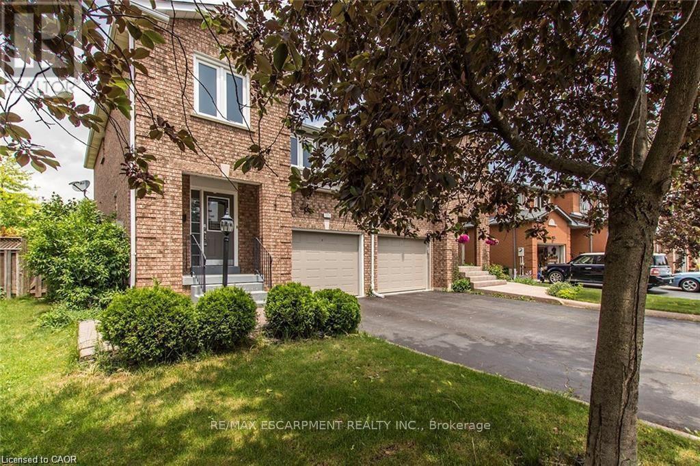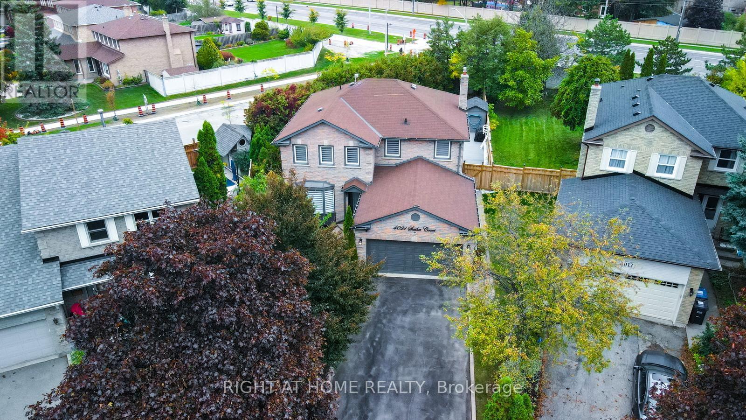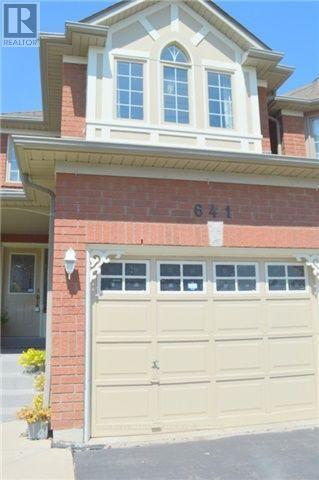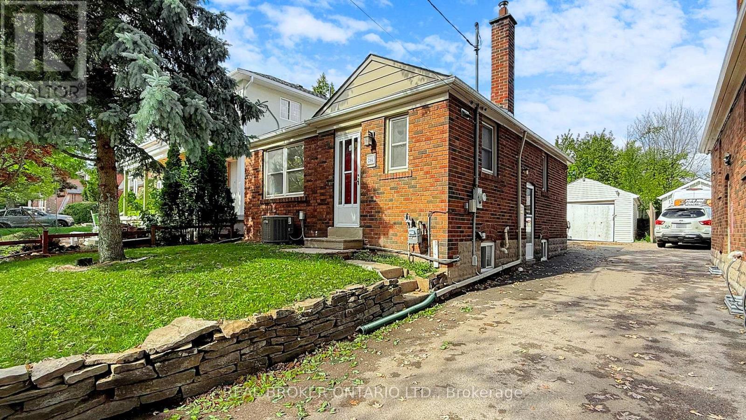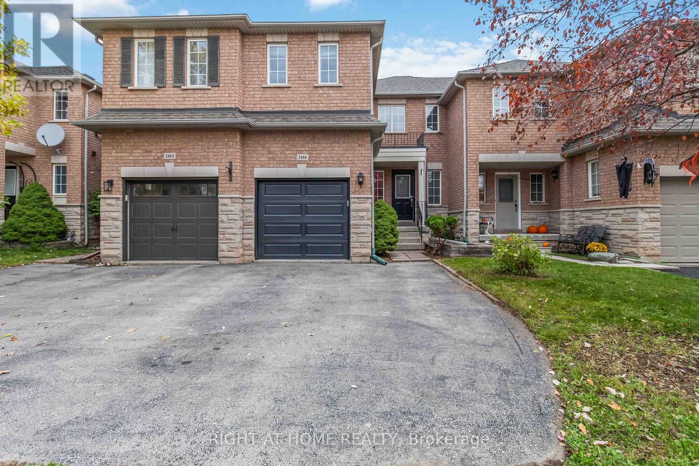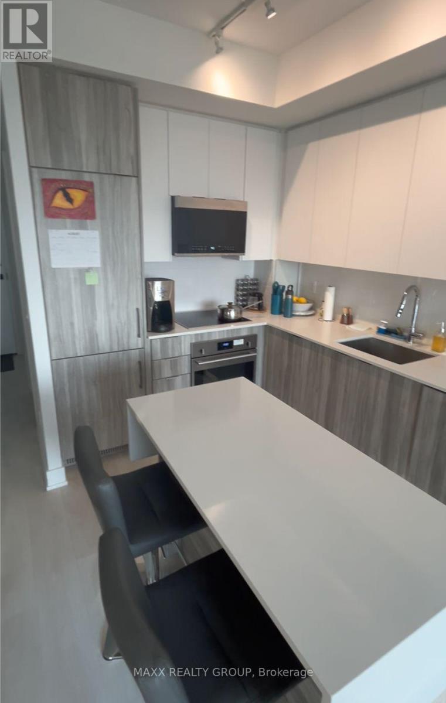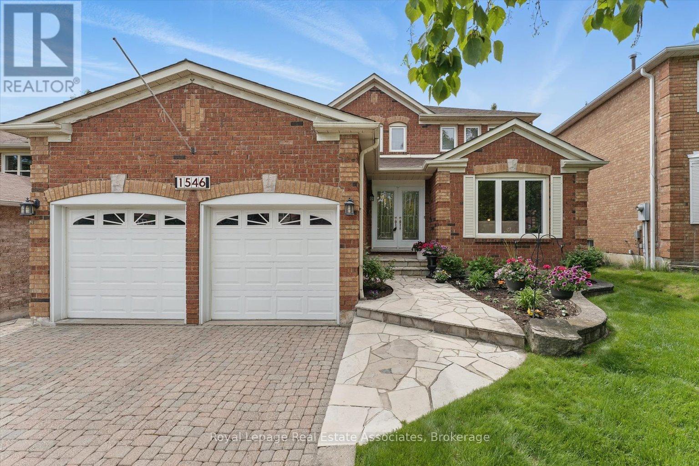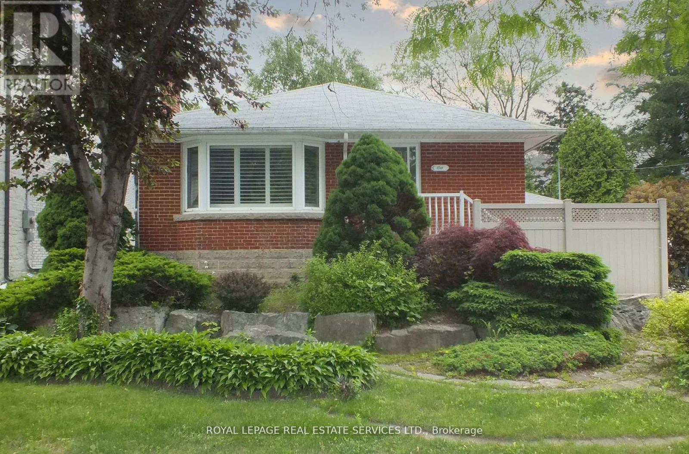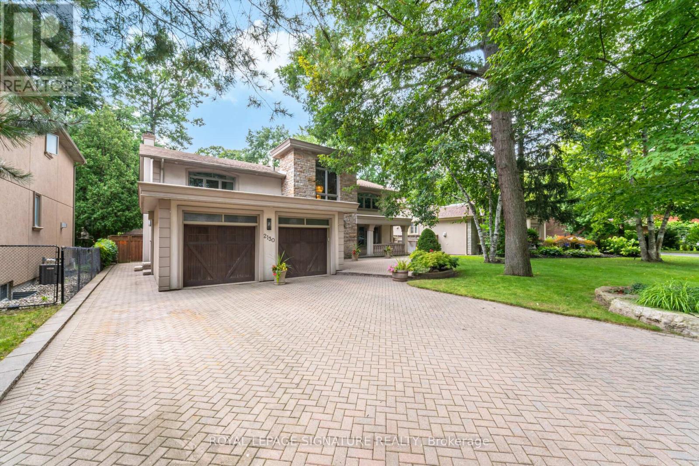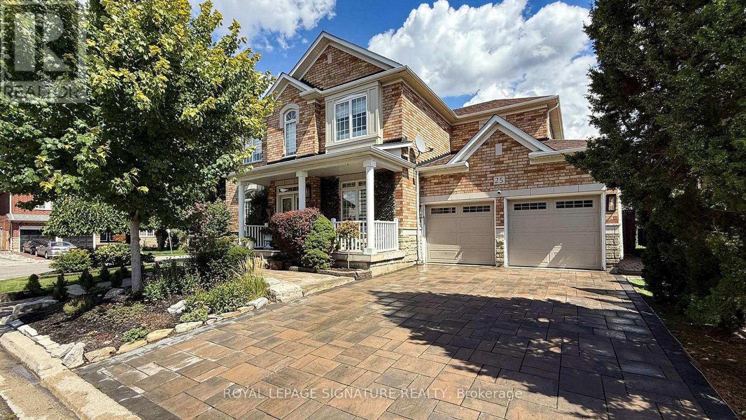18 Juliette Square
Brampton, Ontario
WELCOME T0 18 JULIETTE SQUARE,BRAMPTON: END UNIT Freehold Town House Just like Semi-Detached Features Well Maintained in Convenient Location Functional Layout with Bright & Spacious Living/Dining Combined Walks out to Privately Fenced Oasis in the Backyard with Large Deck Stained (2025) Perfect for Family Gathering with Gazebo, Furniture Included...Garden Area with the Balance of Grass for Relaxing Summer or Peaceful Mornings...Modern Kitchen Overlooks to Front...2nd Floor Features 3 Generous Sized Bedrooms with Lots of Natural Light and Full Washroom...Professionally Finished Beautiful Basement Offers Endless Opportunities with Large Rec Room with Vinyl Flooring (2024) and 3 PC Ensuite...Potential for Law Suite or For Growing Family...Ready to Move in Home Close to all Amenities such as Parks, Schools, Public Transit, Hwy 410 and Much More!!!! (id:60365)
404 - 4 The Kingsway
Toronto, Ontario
Executive residence at 4 The Kingsway, an iconic Richard Wengle designed building in the heart of The Kingsway. This exclusive 8-storey boutique buildin with only 34 suites blends timeless design, refined elegance, and hotel-inspired services. Bathed in natural light with southwest exposure, this 2-bedroom, 2-bathroom suite offers 1,325 sq.ft. of sophisticated living space featuring a gourmet kitchen with premium finishes, open-concept living and dining areas, and a serene primary retreat with a spa-inspired ensuite. Complete with 1 parking space, 2 lockers, and a rare large private storage room, residents enjoy valet, concierge, fitness studio, and lounge amenities-all within walking distance to the subway, Old Mill trails, and the cafes and boutiques of The Kingsway. (id:60365)
125 Hopewell Road
Oakville, Ontario
This beautifully maintained home is perfectly situated in a family-friendly community and is ready for you to move in. The updated kitchen features elegant granite countertops and a walkout to a spacious, pool-sized backyard-ideal for entertaining and playing. Home Highlights:Four generous bedrooms, including a master with a luxurious 3-piece en-suite. A fully finished basement with a cozy family room and a wood-burning fireplace. Updated kitchen with brand new stove, refrigerator, and dishwasher. Private driveway leading to an attached garage with inside entry. Freshly painted throughout with ample storage space. Incredible Location: Enjoy the convenience of being within walking distance of top-ranking schools, parks, shopping, and a community center. This move-in-ready home truly has it all and is expected to move quickly! Available for possession on November 1st.This beautifully maintained home is perfectly situated in a family-friendly community and is ready for you to move in. The updated kitchen features elegant granite countertops and a walkout to a spacious, pool-sized backyard-ideal for entertaining and playing. Home Highlights:Four generous bedrooms, including a master with a luxurious 3-piece en-suite. A fully finished basement with a cozy family room and a wood-burning fireplace. Updated kitchen with brand new stove, refrigerator, and dishwasher. Private driveway leading to an attached garage with inside entry. Freshly painted throughout with ample storage space. Incredible Location: Enjoy the convenience of being within walking distance of top-ranking schools, parks, shopping, and a community center. This move-in-ready home truly has it all and is expected to move quickly! Available for possession on November 1st. (id:60365)
4021 Sasha Court
Mississauga, Ontario
Welcome to this beautifully renovated and rarely offered detached home, perfectly tucked away at the end of a quiet cul-de-sac in the highly sought-after Rockwood Village of Rathwood. This stunning 4+2 bedroom, 4 bathroom residence has been completely renovated from top to bottom, offering luxurious modern living at its finest. The inviting living room features a cozy gas fireplace and walk out to a private a backyard surrounded by lush greenery. Pot lights enhance all three levels, while rich hardwood flooring and elegant crown moulding adorn the main and upper levels. The finished basement includes 2 spacious bedrooms, a sleek wet bar and its own fireplace perfect for entertaining or relaxing in comfort. Step outside to your fully fenced in backyard, framed by mature trees that create privacy and seclusion. The greenery can be viewed by all windows of the home. Located in one in Mississauga's most desirable east-end neighbourhoods bordering Toronto, this home offers the perfect blend of convenience and tranquility. Enjoy being surrounded by parks, scenic trails, top-rated schools, and all essential amenities, an ideal setting for family living. Homes like this are rarely available, book your private viewing today! (id:60365)
641 Macbeth Heights
Mississauga, Ontario
Attention Renovators, Investors and first time home buyers. LINK house attached only with garage in Prime Location of Mississauga. Finished bsmt. Property is liveable. needs renovation like paint, flooring for aesthetic look. Seller lives out of country. Pictures are from previous listings. ** This is a linked property.** (id:60365)
Bsmt - 164 William Street
Toronto, Ontario
Welcome to the lower level of 164 William Street - a bright and updated 2-bedroom, 1-bathroom apartment with a separate entrance and shared use of the backyard. This thoughtfully refreshed space features new pot lights, updated vinyl flooring in the primary bedroom, a sleek new glass stand-up shower, and a modern kitchen with brand-new appliances. Shared laundry facilities are conveniently available on-site. Perfect for tenants seeking comfort, privacy, and value in a central location close to shops, restaurants, parks, schools, Up Express and transit! (id:60365)
2466 Newcastle Crescent
Oakville, Ontario
Welcome this lovely townhouse in one of Oakville's most family-friendly neighbourhoods!This charming 3-bedroom, 2.5-bathroom home offers the perfect blend of comfort, functionality, and convenience.The main level features a bright and spacious living and dining area, ideal for both relaxing and entertaining. The kitchen opens to a cozy breakfast area with a walkout to the backyard, making it easy to enjoy morning coffee or summer BBQs outdoors. Upstairs, you'll find three well-appointed bedrooms, including a primary suite with a walk-in closet and a private ensuite bathroom.The finished basement provides additional living space with a recreation area - perfect for a family room, kids' play area, or home gym. Nestled on a quiet, family-oriented street, this home is just a short walk to École Forest Trail Public School, Oakville Soccer Club, parks, and grocery stores - offering an unbeatable lifestyle in one of Oakville's most desirable communities. (id:60365)
1226 - 2485 Taunton Road
Oakville, Ontario
Stylish 1 Bedroom Condo In The Heart Of Oakville! Bright And Functional Layout With A Spacious Open Concept Design. Modern Kitchen Featuring Built-In Stainless Steel Appliances, Granite Countertops, And A Large Centre Island. Laminate Floors Throughout, Floor-To-Ceiling Windows Offering Plenty Of Natural Light, Walk-In Closet, And Ensuite Laundry. Includes 1 Parking & Locker. Prime Location Close To Shopping, Restaurants, Transit, Highways, And All Amenities (id:60365)
1546 Hollywell Avenue
Mississauga, Ontario
With over 4280 square feet of total living space, this beautifully updated executive home in the Olde English Lane area of East Credit has all the room your family needs! With gleaming hardwood floors, granite countertops, stainless steel appliances, updated washrooms and more, this home is ready for you to just move in and enjoy! Multiple fireplaces including a stunning floor to ceiling stone masterpiece in the family room, updated light fixtures, pot lights, crown mouldings, grand curving staircase - everything in this home presents a feeling of style and elegance. The main floor office and second floor den provide multiple work-from-home options. The gracious primary suite features a massive custom 5-piece ensuite, accessed via double French doors, that includes not only an extra wide double sink vanity but also a separate make-up station complete with a double set of lower drawers plus double upper cabinets. But that's not all - this 4 bedroom home is currently configured as a 3 bedroom with a giant walk-in dressing room from the primary - no more competing for closet space! Nestled close to the Credit River Valley, with too many parks to name them all, this incredible neighbourhood is perfect for enjoying the natural beauty of this spectacular area. With easy access to the 401 and just 8 minutes from the Streetsville GO station or 18 minutes to Pearson Airport, you can get to where you need to go in no time. With highly ranked schools and the wonderful shopping and dining options of nearby Streetsville, this is where you want to be. Book your own private showing and make this your next home! (id:60365)
1361 Kenmuir Avenue
Mississauga, Ontario
Welcome Home to this bright and clean Two Plus One Bedroom Bungalow on a Prestigious Mineola East Street. This Large 66x127 foot Lot backing onto green space features a professionally landscaped front yard, privacy fencing, mature trees and a backyard Oasis with pond, mature gardens and Pergola. Main floor features separate Living & dining Rooms and an eat-in Kitchen. Enjoy over 1000 square feet of above grade living space as well as a finished lower level with a third bedroom, three piece washroom and large Rec Room with wood burning fireplace insert. Located a few minutes bike ride to the Waterfront trail, Marina, shopping and the Port Credit Tourist Area. Walking distance to Janet McDougald Public School & St. Dominic Catholic Elementary School. 536 square foot Detached Garage/Workshop has it's own 100amp Electrical Panel with Plenty of Capacity for Shop Equipment, Hot tub or Car Chargers. Enjoy starlight summer entertaining in the expansive backyard surrounded by mature trees. This home is centrally located with quick access to the Toronto Border and Pearson Airport with shopping, transit, and great schools all near by. The Mineola Neighbourhood is considered the premier location in Mississauga East of the Credit River to Live. Exceptional Mineola Building Lots are becoming more scare. Renovate, build or just move right in. The Home is clean, well kept and would be considered highly rentable. The East Mineola Neighbourhood Borders Port Credit where you can enjoy year-round festivals and events, diverse dining and shopping, Marina Area, and the annual Salmon Derby. (id:60365)
2130 Autumn Breeze Drive N
Mississauga, Ontario
Nestled in the prestigious Gordon Woods neighborhood, this fabulous detached home sits on a serene, tree-lined cul-de-sac. Boasting beautifully landscaped grounds and a luxurious heated saltwater pool, this property offers over 5000 square feet of Elegant living space. The main floor features stunning hardwood floors throughout, with a spacious living room that opens onto a charming patio, perfect for outdoor relaxation. The separate dining room provides ample space for entertaining, while the solid wood kitchen seamlessly flows into a cozy family room with a second walkout to the lush yard. The updated main floor includes a convenient laundry room with both side and garage entrances. Upstairs, the primary bedroom is a true retreat, featuring a private balcony overlooking the pool and a luxurious 5-piece ensuite. Three additional well-appointed bedrooms and a 4-piece bath complete the upper level. The partially finished basement offers endless potential for customization, allowing you to bring your creativity to life. This exquisite home is a rare find in one of the most sought-after neighborhoods, offering a perfect blend of luxury, comfort, and convenience. (id:60365)
25 Sawston Circle
Brampton, Ontario
Welcome to 25 Sawston Circle - One of the finest detached corner home in the neighborhood!This stunning 4-bedroom, 4-washroom home with a total living space of approximately 4,300 sq.ft. has been fully renovated with over $240K in upgrades, offering the perfect blend of luxury, comfort, and functionality. Step inside to a grand foyer with soaring 17-ft ceilings and elegant chandeliers on both the main and second floors, setting the tone for the sophistication throughout. The main floor boasts a spacious living room, family room with a cozy fireplace and built-in Bose surround system, formal dining, private office, and a laundry room with direct access to both the garage and backyard. The entire main level is finished with premium porcelain tiles and highlighted by a sleek glass staircase railing. The chef-inspired kitchen is the heart of the home, featuring a center island, quartz countertops and backsplash, and high-end stainless steel appliances ideal for everyday living and entertaining. Upstairs, engineered hardwood flooring flows throughout. The open-to-below design showcases a breathtaking view of the foyer and chandelier. The primary suite includes a spacious walk-in closet with custom wood wardrobes and a spa-like ensuite complete with a glass shower, oval tub, and double vanities. A secondary bedroom also features a walk-in closet with a custom wardrobe. The exterior is equally impressive with interlocking on the driveway and entrance and beautifully landscaped front and backyards. The extra-large backyard is perfect for hosting gatherings, featuring a deck, gazebo, and a master wood stove for year-round BBQ enjoyment. For extended family or rental potential, the home offers a Legal separate side entrance leading to a 2-bedroom basement apartment with a full kitchen, quartz counters, stainless steel appliances, and backsplash. This home truly has it all luxury finishes, functional spaces, and an entertainer's dream backyard. (id:60365)

