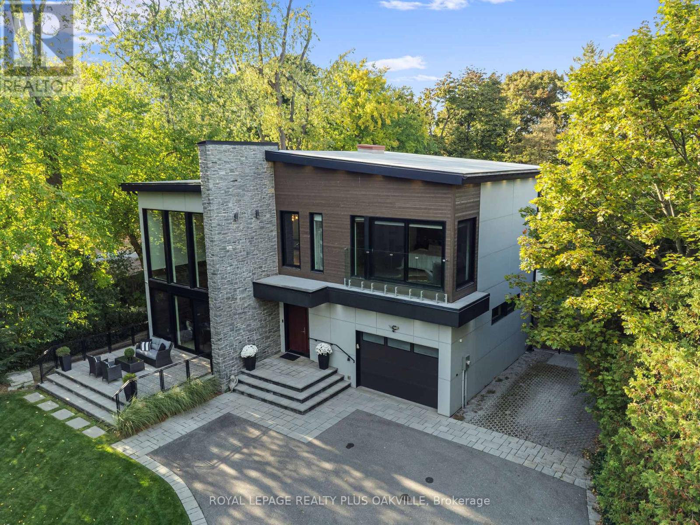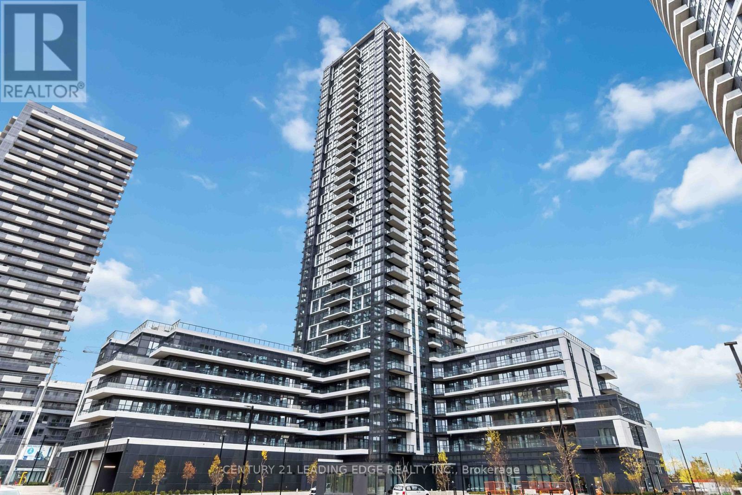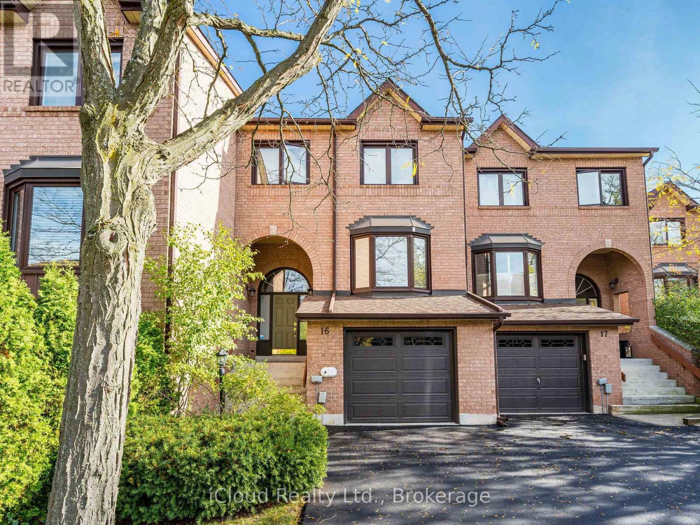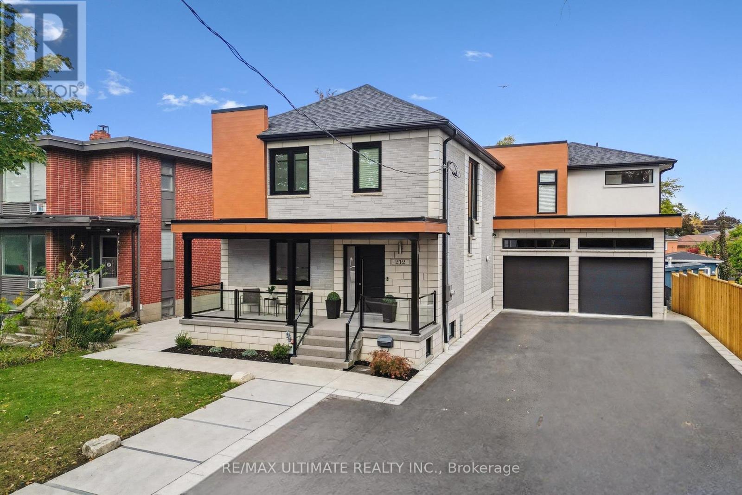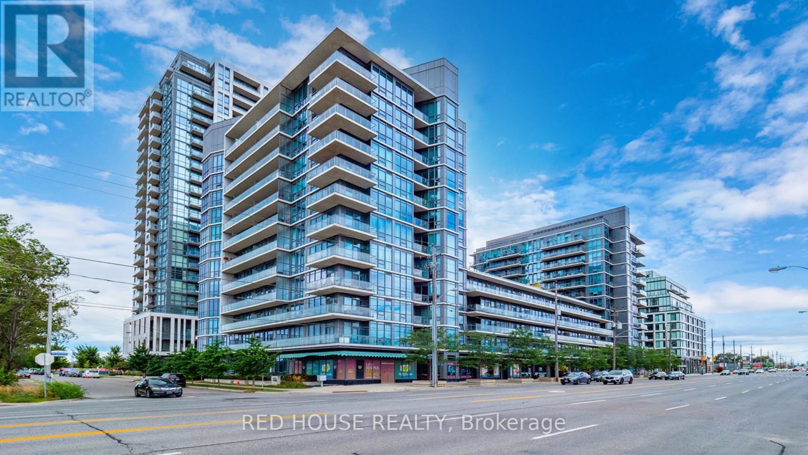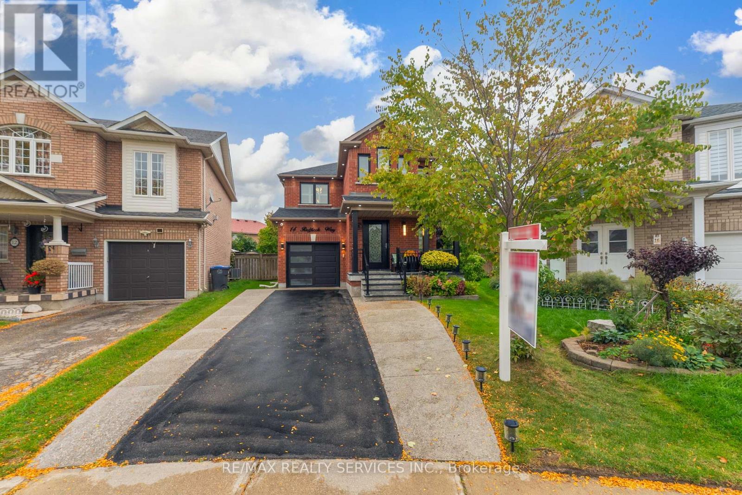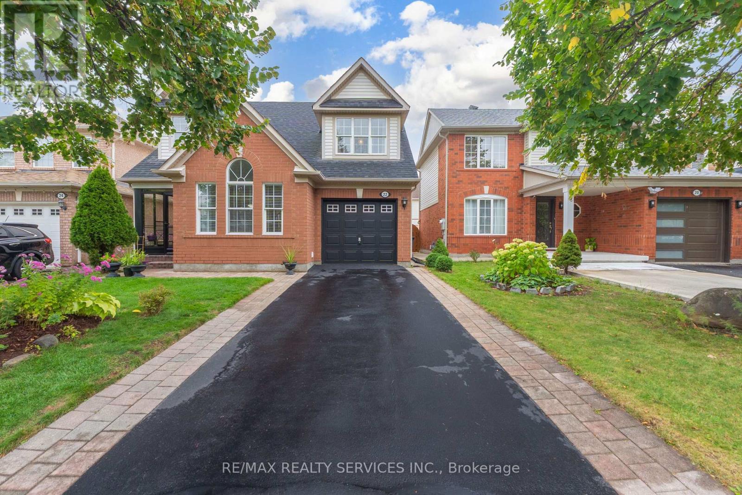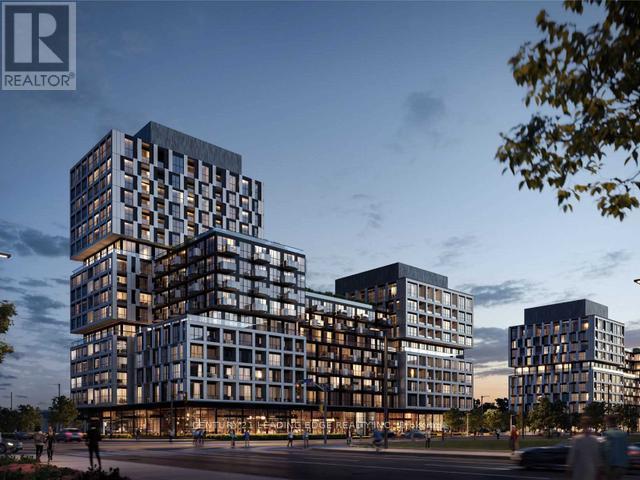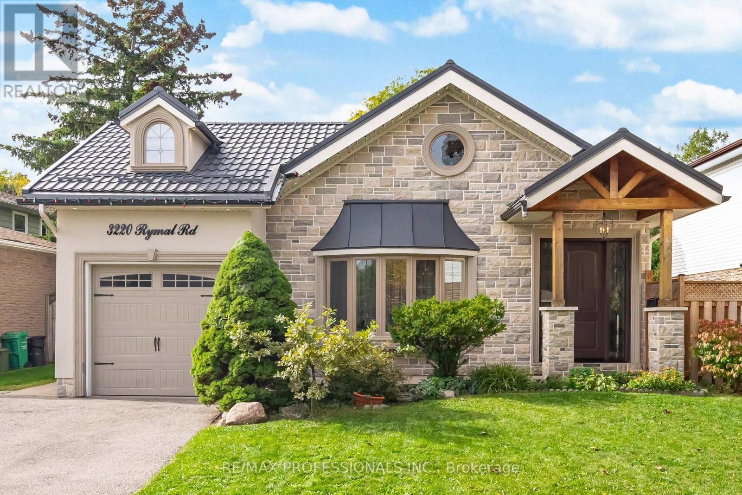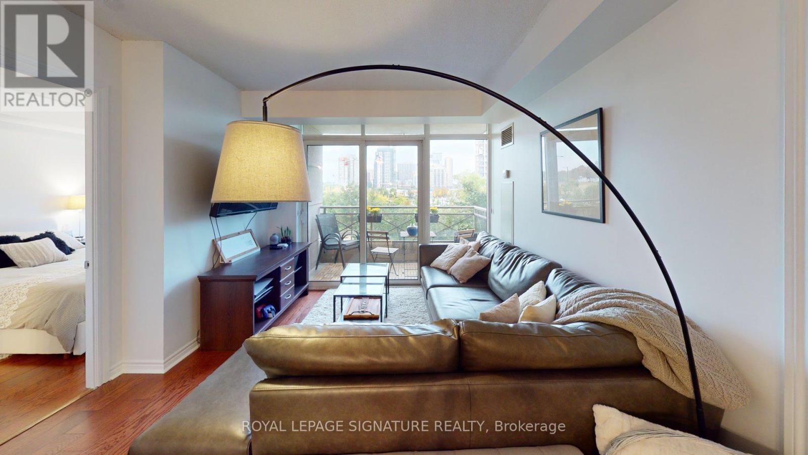1207 Stirling Drive
Oakville, Ontario
Lakebreeze at 1207 Stirling Drive is a striking contemporary BONE Structure residence by Garrison Creek, where architectural innovation meets refined craftsmanship. Built with a galvanized steel frame and ICF foundation, this high-performance residence offers approx. 5,745 sq. ft. of luxury living on a private 0.34-acre lot at the end of a quiet cul-de-sac south of Lakeshore Road, with partial lake views. The open-concept design features engineered hardwood floors, floating staircases, and floor-to-ceiling tilt-and-turn windows that fill the home with natural light. Exposed structure, a floor-to-ceiling stone hearth, and industrial lighting strike the perfect balance between ultra-modern comfort and cozy living. Picturesque windows flood each space with natural light, framing tranquil views of the surrounding trees and lake. At the heart of the home is a stunning Italian-made MUTI kitchen with a 13-ft quartz island, induction cooktop, built-in stainless appliances & double beverage drawers. Tri-folding glass doors open to a private backyard oasis featuring a heated fiberglass saltwater pool, hot tub, and waterfall feature. The primary suite showcases reclaimed wood accents, Juliet balcony, partial lake views, extensive built-ins, and a spa-inspired 5-pc ensuite with heated towel racks and whirlpool tub. Upstairs also offers three additional bedrooms, 2 full baths & loft with lake views. The lower level features radiant heated polished concrete floors, a recreation/media space, sauna, fifth bedroom, and dual access point staircases. Additional highlights include: motorized shades, skylights, backup generator, in-floor heating, irrigation system, and parking for 8-10 vehicles. Steps to the Waterfront Trail, Appleby College, and Downtown Oakville - a rare blend of innovation, design, and contemporary elegance. (id:60365)
214 - 15 Watergarden Drive
Mississauga, Ontario
Welcome to luxury living at Gemma Condominiums by Pinnacle, located in the heart of Mississauga. This brand-new, never-lived-in corner unit offers a spacious and functional 2- bedroom + den layout with floor-to-ceiling windows, flooding the space with natural light and showcasing stunning city views. Enjoy an open-concept living and dining area, complemented by a modern kitchen featuring quartz countertops,stylish backsplash , full-size stainless steel appliances, and a traditional layout perfect for family living. The primary bedroom includes a 4 piece ensuite and a walk-in closet, while the generously sized den is ideal for a home office. Steps out onto your private balcony and take in the serene east-facing views. With nine-foot ceilings, ensuite laundry, 1 parking and 1 locker, this suite checks all the boxes for comfort and convenience with Resort-Style Amenities: 24-Hour concierge, Fully Equipeed Fitness Centre, Elegant Party Room, Serene Garden Spaces, Modern Lobby, minutes from Mall, shopping, restuarants, cafes, parks, and hospitals. Commuters will love the proximity to Go Transit, upcoming LRT, and quick access to Hwys 401, 403, 407, and 410. (id:60365)
703 - 2585 Erin Centre Blvd. Boulevard
Mississauga, Ontario
Spacious, sun-filled condo in one of Mississaugas most sought-after communities. Thoughtfully designed for comfort andease, this carpet-free unit features an open-concept kitchen with built-in appliances, fresh professional paint, and a large balcony idealfor relaxing or entertaining. The primary bedroom offers a generous closet, while the living and dining area provides ample space fora full dining setup, making it easy to host or unwind in style. You'll also enjoy the rare convenience of two underground parkingspaces and a locker, with maintenance fees that includes hydro for added peace of mind. The building boasts impressive amenitiesincluding an indoor pool, fitness room, a party room, concierge service, gated entrance, tennis court, and plenty of visitor parking.Located just steps from transit, the hospital, parks, trails, and a shopping mall across the street, with quick access to major highways,this home offers everything a first-time buyer needs to settle in and thrive. Schedule your private showing today and take the first steptoward ownership. (id:60365)
16 - 1100 Queens Avenue
Oakville, Ontario
Welcome Home To This Bright, Spacious And Distinctive Three Bedroom, Three Bath Executive Condo Townhome Ideally Situated On A Quiet Cul-De-Sac In The Heart Of Oakville With No Through Traffic And Backing Onto Green Space. Boasting Over 2400 Sq Ft Of Multi-Level Living, This Home Feels Open And Serene With Uninterrupted Views And No Rear Neighbors, Perfectly Blending Style, Comfort And Functionality. Step Through The Grand Entryway With Soaring 12 Foot Ceilings And Elegant Italian Marble Floors That Seamlessly Transition To Rich Hardwood Throughout. The Sun-Filled Living Room Features Two Juliette Balconies Enhancing The Airy Ambiance. A Sleek Accent Wall With A Marble Fireplace And Pot Lights Creates A Stunning Focal Point. The Spacious Eat-In Kitchen Offers Granite Countertops, Stainless Steel Appliances, Tiled Backsplash And Ample Cabinetry, Flowing To A Separate Formal Dining Area Perfect For Family Meals And Entertaining. The Primary Suite Includes Scenic Ravine Views, A Large Walk-In Closet And A Spa-Inspired Ensuite With Jacuzzi Tub And Skylight. Two Additional Bedrooms Offer Ample Closets And Share A Skylit Full Bathroom. The Lower Level Features A Large Family Room With Pot Lights And A Walk-Out To A Private Two-Tier Deck, A Professionally Designed Laundry Room, Stylish Powder Room And A Versatile Rec Room Ideal For A Gym, Media Or Games Space. Additional Highlights Include Inside Garage Access, Ample Storage, New Driveway (2025), Roof (2020), Deck (2017), Windows And Sliding Doors (2016), Eavestroughs (2015) And Furnace/AC (2013).Located In Highly Sought-After College Park, Minutes To Top-Rated Schools, Parks, Trails, GO Train, Highways And Shopping. A Well-Managed Condominium Corporation Ensures Peace Of Mind. A Rare Opportunity In A Truly Exceptional Setting. (id:60365)
1902 - 714 The West Mall
Toronto, Ontario
Welcome to this stunning 3-bedroom plus den corner end unit condo, showcasing beautiful views and green spaces. With no condo unit above, this home offers a penthouse-like sense of exclusivity and tranquility. This wonderfully updated residence features modern flooring throughout, a well-maintained kitchen with ample storage, and two full bathrooms with contemporary finishes, including a luxurious modern ensuite bathroom with a shower in the primary bedroom and walk-in closet. A new electrical breaker panel ensures reliable and efficient power throughout the home. Enjoy the convenience of ample storage, including dedicated in-suite laundry. The spacious living area, enhanced by the corner end unit's abundant natural light, is perfect for entertaining or unwinding. Step outside to a large balcony with elegant wood flooring, extra height, and movable glass windows with the option of creating an enclosed retreat for year-round enjoyment. This exceptional condo blends luxury, comfort, and functionality, ideal for those seeking style and serenity. Three brand-new fan coil units have been installed for optimal climate control. Experience stress-free living with all-inclusive maintenance fees covering utilities, high-speed internet, and cable TV. Enjoy access to premium amenities, including indoor and outdoor pools, tennis and basketball courts, a fitness center, sauna, BBQ areas, party rooms, a guest suite, a children's playground, an underground car wash, and beautifully maintained gardens. Perfectly located just minutes from Pearson Airport, Centennial Park, Sherway Gardens, top-rated schools, and public transit, with convenient access to Highways 427, 401, and QEW. (id:60365)
212 Queenslea Avenue
Toronto, Ontario
True one of a kind property! Very large L-shaped lot with endless possibilities! Pool? Basketball court? How about both! (56.17 ft X 172.24 ft X 110.95 ft X 22.24 ft X 54.98 ft X 150 ft) as per the site plan attached. This exquisitely renovated residence is where modern design, quality craftsmanship, and intelligent living converge. 2,795 sq ft + basement of top-quality living space. Too many upgrades to list here, please view the upgrade list attached. Completely renovated and finalized in 2025 with permits. This home showcases a meticulous top-to-bottom transformation featuring upgraded framing, plumbing, electrical, insulation, and amazing custom design and finishes. Luminous main floor with 9-foot ceilings, radiant in-floor heating, and custom hardwood floors finished on site. Dream kitchen boasts sleek stone countertops with a waterfall island, pot filler, and professional-grade stainless steel appliances. Glass railings, oak risers, and integrated wall lighting frame the elegant staircase, while European windows and doors enhance natural light throughout. "Lift and Slide" sliding door measuring 9 X 16 feet opens to a 24 X 12-foot composite deck with glass railings, overlooking a private backyard designed for entertaining. Basement apartment for extra income. This property features a spacious eight-car driveway, snowmelt systems for the driveway and walkways, and two large storage sheds. Mechanically, the home is unparalleled: in-floor and radiator heating complemented by dual boilers, a high-velocity air conditioning system, upgraded 200 AMP electrical service to the home and advanced monitoring with eight surveillance cameras and CAT5/CAT6 wiring throughout. Mechanics dream garage complete with in-floor heat, separate 100 AMP breaker panel, 3 garage doors, rough in's for EV charging, car lift(and 13 feet height for lift), air tools, welding machine, TV, etc...Garden suite a possibility, report attached. Iguide in Virtual Tour. Don't miss this opportunity! (id:60365)
604 - 1185 The Queensway Avenue
Toronto, Ontario
Welcome to this stunning 2-bedroom plus den, 2-bathroom suite offering a perfect blend of style, comfort, and convenience. This sun-filled unit features an open-concept layout with floor-to-ceiling windows, providing an abundance of natural light throughout. The modern kitchen boasts sleek cabinetry, quartz countertops, and full-size stainless steel appliances ideal for functional everyday living. Enjoy no carpets, ensuite laundry, and a versatile den perfect for a home office/ Storage. The primary bedroom includes a ensuite for added privacy. Located in the vibrant IQ Condos community, residents enjoy fantastic amenities including an indoor pool, gym, rooftop terrace, party room, and 24-hour concierge. One underground parking space included. Conveniently situated with easy access to highways, transit, shopping, restaurants, and parks, Perfect for working professionals/couples/ small Families. (id:60365)
14 Redfinch Way
Brampton, Ontario
Absolutely Breathtaking & Impeccably Maintained Home on a Rare Huge Pie-Shaped Lot! Welcome to this stunning 3+1 bedroom, 4-bathroom home where luxury meets functionality. Over $250,000 spent on premium upgrades throughout! From the moment you arrive, you'll be impressed by the elegant crown moulding and upgraded baseboards that flow seamlessly throughout the home. The chef's kitchen is a true showstopper, featuring granite countertops, stylish backsplash, and upgraded cabinetry- perfect for entertaining or family meals. The front door and garage door have been newly replaced, enhancing the home's curb appeal and security. Pot lights have been tastefully installed throughout the main floor and exterior, creating a warm and inviting ambiance both day and night. Step outside to a beautifully crafted deck with a charming gazebo, ideal for relaxing or hosting guests. The professionally landscaped backyard offers privacy and serenity in one of the largest lots in the area. The fully finished basement includes a spacious additional bedroom and a full bathroom- ideal for in-laws, guests, or as a private retreat. This home truly speaks for itself with the pride of ownership evident in every detail. Located in a Prime Location! Just minutes' to Mount Pleasant GO Station, top-rated schools, library, parks, recreation centre, and more- offering convenience and a true sense of community. Don't miss this rare opportunity to own a move-in ready home that combines luxury, space, and location. (id:60365)
22 Thorpe Crescent
Brampton, Ontario
Welcome to this Absolutely Stunning and Exceptionally Well-Maintained 3-Bedroom, 3-Bathroom Home, Nestled on a Quiet, Family-Friendly Street with No Sidewalk - Offering Extra Parking and a Clean Curb Appeal! From the moment you step inside, you'll be captivated by the warmth and comfort of the cozy family room - the perfect place to relax or entertain. Beautifully maintained, gleaming laminate floors span both the main and second levels, adding elegance and ease of maintenance.Flooded with natural sunlight, the entire home offers a bright and inviting atmosphere, making every room feel open and welcoming. The spacious primary bedroom is a true retreat, complete with walk-in closets and plenty of space to unwind after a long day.The unfinished basement presents a blank canvas - ready for your personal touch! Create the perfect recreation room, home office, gym, or even a separate in-law suite - the possibilities are endless.Located in a prime, high-demand neighborhood, this home is just a short walk to Mount Pleasant GO Station, making commuting a breeze. Enjoy close proximity to top-rated schools, parks, libraries, a community recreation centre, and more.No sidewalk means no shoveling and more driveway space - perfect for families and busy professionals alike.Don't miss your chance to own this charming, move-in-ready home in one of the most desirable areas. A must-see property that truly has it all! (id:60365)
323 - 1007 The Queensway
Toronto, Ontario
Brand New Luxury 1 + 1 Condo - Stylish, Spacious & Steps from Everything! Move into this bright, modern 648 sqft 1 + 1 bedroom condo that perfectly blends luxury, comfort, and convenience. Every inch of this stunning home is designed for stylish living - from the soaring 9-foot ceilings to the smart, open-concept layout that makes the space both beautiful and functional. Spacious Primary Bedroom - comfortably fits a king-size bed, features a large closet. Versatile Den - large enough to be used as a second bedroom or an expansive home office. second bedroom or an expansive home office.Resort Style Bathrooms - perfect for hosting. Private Balcony - no neighbouring balconies for added privacy. Parking + Same-Floor Locker - enjoy the convenience of having your locker right by your unit! Building Amenities That Impress: Stay active and entertained with a state-of-the-art gym & yoga studio, party room, outdoor terrace with BBQs, kids' playroom, golf simulator, co-working / content creation lounge, and cocktail lounge. Unbeatable Location: Just steps from Sherway Gardens, Costco, IKEA, top restaurants, and entertainment like Cineplex. Quick access to Highway 427, Gardiner Expressway, and public transit at your doorstep make commuting a breeze. BONUS: Internet & Cable Included! TENANT PAYS : Hydro, Heat, Water, Tenant Insurance & REFUNDABLE Key Deposit $300. Don't miss your chance to live in a brand new condo that has it all - luxury finishes, incredible amenities, and a location that can't be beat. (id:60365)
3220 Rymal Road
Mississauga, Ontario
Welcome to a truly spectacular custom renovated home located in a family oriented Applewood Community. This absolutely stunning dream home offers 4 + 3 Bedrooms and 4 full Bathrooms, open concept bright Living - Dining - Kitchen area with a lot of natural light from huge windows and skylights, 17ft cathedral ceiling, pot lights and hardwood floor. Custom kitchen cabinets with built-in stainless steel appliances, gas stove, island, quartz countertops, backsplash. The second floor huge primary Bedroom with 9ft cathedral ceiling, Juliet balcony, ensuite king size 4pc Bathroom with separate tub and walk-in closet. On main floor like second primary Bedroom with ensuite 3pc Bathroom, walk-in closet and plus two Bedrooms and Full 3pm Bathroom. Private separate entrance to freshly renovated (2024) basement. Kitchen with quartz countertop, huge family room with electrical fireplace, 3 Bedrooms and 3pc Bathroom. Enjoy a huge fully fenced Backyard with inground pool, storage room. Top dollars spent to build a second floor addition, NEW electrical, plumbing, drywall, NEW insulation in the walls, NEW metal roof. Just steps to schools, parks, public transit. Move in and Enjoy! (id:60365)
207 - 5229 Dundas Street W
Toronto, Ontario
Large, well designed 2 Bedroom Den Unit With 2 Baths (1 ensuite)! Open Balcony Has A Clear Eastern View Over Park! Excellent Open Concept Split Bedroom Layout! Engineered Hardwood Flooring! Large Kitchen With Centre Island! 1 Owned Parking Included! Super Convenient Etobicoke Location Steps (really!) To Ttc Subway & Go Kiss & Ride Kipling Station, Shopping & More! Spectacular Tridel Building Loaded With State Of The Art Amenities Including Guest Suites, Pool, Virtual Golf & More! (id:60365)

