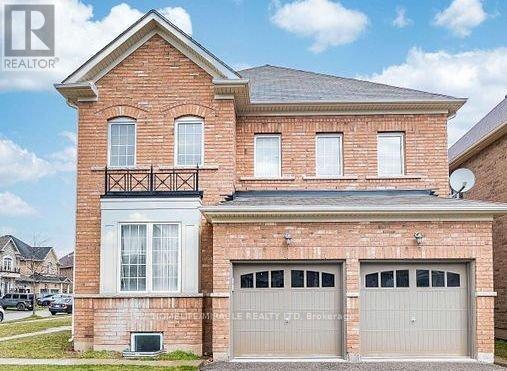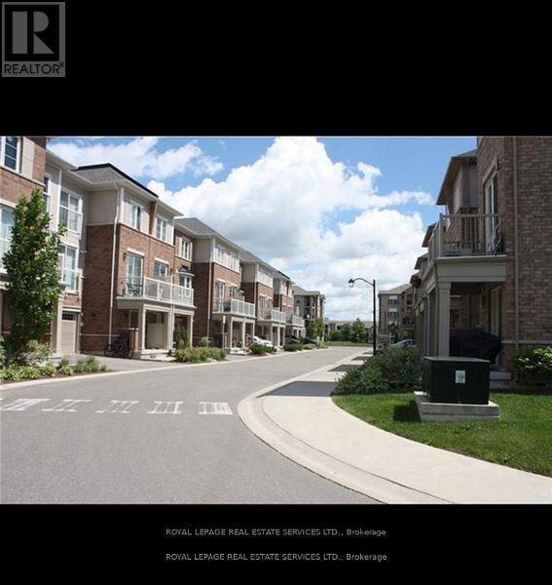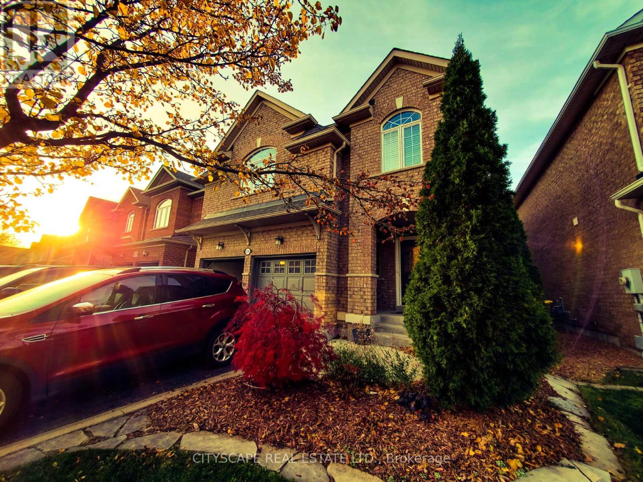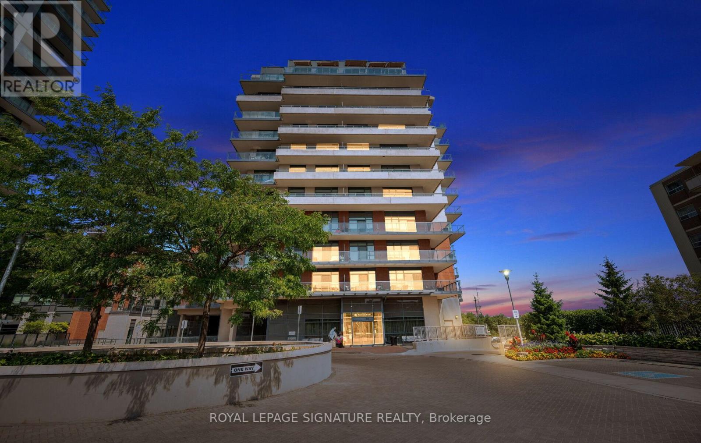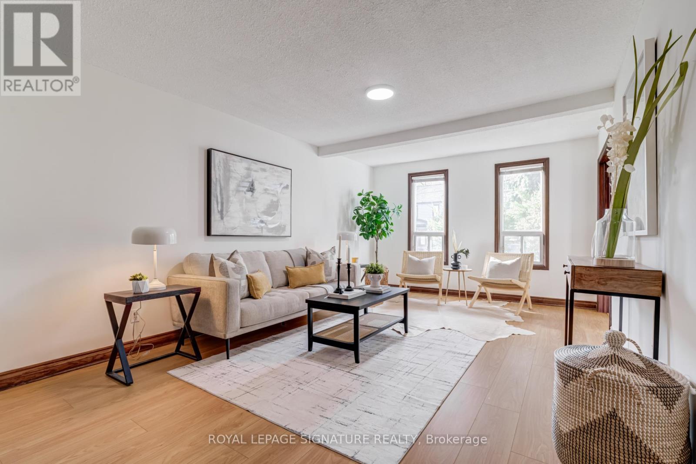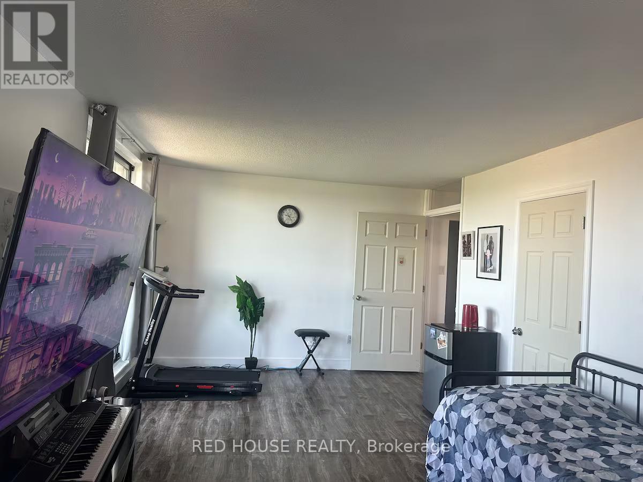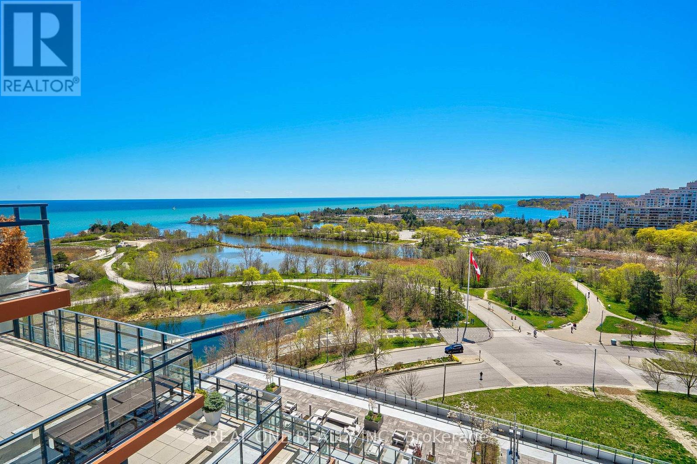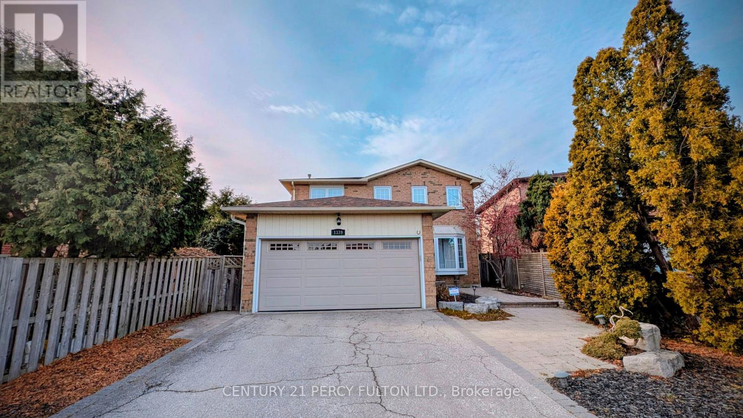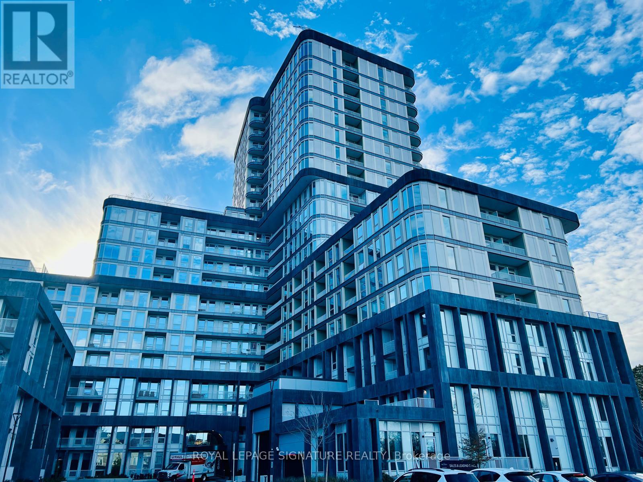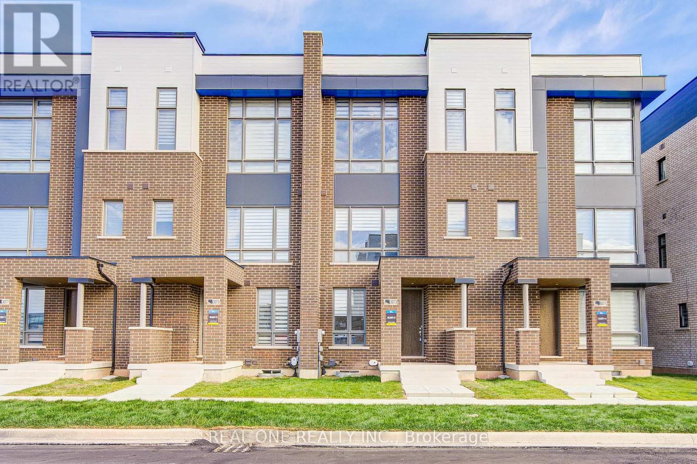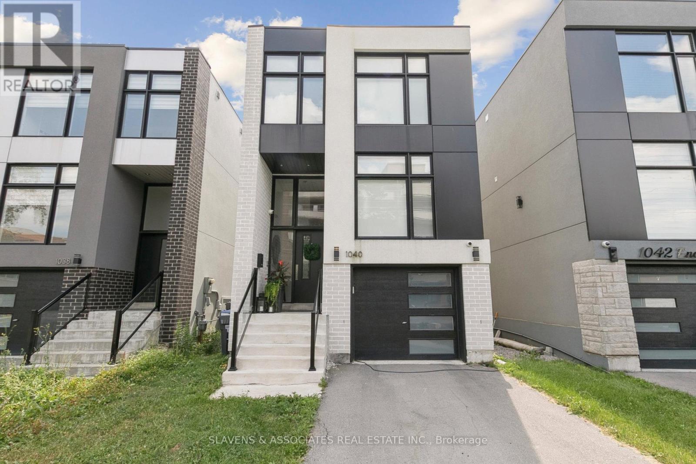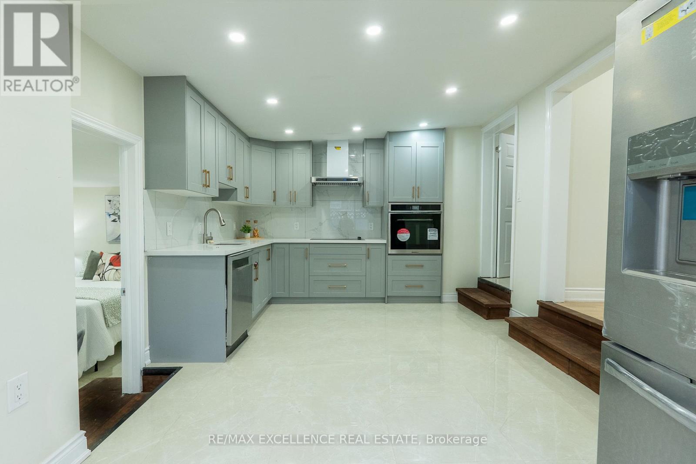Basement - 1 Orangeblossom Trail
Brampton, Ontario
Welcome to this bright and spacious 2-bedroom, 1-bathroom basement apartment with a private, separate entrance, located in the prestigious Credit Ridge community within the highly sought after Credit Valley area. It offers an inviting open-concept layout, seamlessly connecting the living and dining spaces. The unit features modern pot lights in both the living area and kitchen, along with large windows that fill the space with natural light. The home is carpet-free for easy maintenance and includes private, in-unit laundry for added convenience. (id:60365)
56 - 165 Hampshire Way
Milton, Ontario
3 story townhouse in one of the most prestige community. Walking distance to major Malls, Library, Living Art , GO Station, 2 min. to 401, 9' ceilings , hardwood floors in lining and dining, walk out to balcony, ss appliances, granite contertops. (id:60365)
5216 Nova Crescent
Burlington, Ontario
Welcome To This Captivating Warm And Impeccable 4 Bedroom Family Home Located On Quiet Crescent, Schools, Park, Golf, Shopping, Restaurants And Public Transport Are All Conveniently Accessible, Generous Gourmet Kitchen to Entertain Guests And Family, Overlooking Great Backyard With Serene Beautiful Deck And Gazebo Included, State-Of-The-Art Expansive Projection Screen Theatre-Like With Surround Sound In A Dream Basement With Full Washroom And Wet Bar, Do Not Miss This Fantastic Home! See Attached Property Features And Information. (id:60365)
807 - 35 Fontenay Court
Toronto, Ontario
Welcome to Perspective Condominiums - A Premier Address in the Heart of Etobicoke! This stylish 2-bedroom + den suite offers 1,025 sq. ft. of functional living space, enhanced by a spacious 224 sq. ft. wraparound balcony with breathtaking city views, including the CN Tower.The balcony is accessible from both bedrooms and the living room, creating seamless indoor-outdoor living.Inside, the open-concept design features high ceilings, abundant natural light, and a modern kitchen with ample storage. The spacious living and dining area is perfect for entertaining or enjoying quiet nights at home. The split-bedroom layout provides privacy, with the primary bedroom featuring a walk-in closet and a private 3-piece ensuite. The second bedroom is equally spacious, and the den offers flexibility as a home office or reading nook. This unit includes 1underground parking space and a large storage locker for added convenience.Residents enjoy resort-style amenities, including 24-hour concierge and security, an indoor pool with steam rooms, two party rooms, theatre room, golf simulator, fully equipped fitness centre, pet spa, and a stunning 6th-floor rooftop terrace with BBQs. Guest suites are also available for visiting family and friends.The location is unbeatable-walk to James Gardens, explore the scenic Humber River trails, and enjoy quick access to the upcoming Eglinton LRT, TTC, HWY 427, HWY 400, and just a short commute to Downtown Toronto, Bloor West Village, and The Junction. On-site conveniences include a café, pharmacy, dental office, and optometrist.Experience the perfect blend of urban living and nature at your doorstep-this one truly has it all! (id:60365)
85 Sixth Street
Toronto, Ontario
Welcome to 85 Sixth Street - a cozy and welcoming 2-bedroom, 1-bath bungalow sitting on a generous 25 ft x 123 ft lot in one of South Etobicoke's most connected and community-minded neighbourhoods. Step inside to a bright, freshly updated living area featuring new flooring in the living room and main hallway, plus fresh paint throughout, giving the home an inviting, move-in-ready feel.The charming eat-in kitchen features patio doors that open directly to the backyard, making indoor-outdoor living a breeze. The unfinished basement offers a blank canvas to design the extra space you've always wanted-rec room, gym, office, or storage. Almost 2000 square feet of total living space! Outside, enjoy a beautiful backyard with plenty of room to garden, entertain, or simply unwind. It's the perfect spot for summer evenings, weekend barbecues, or a quiet morning coffee.Nestled just steps from the TTC and within walking distance to the lake, parks, schools, shops, and restaurants, this home delivers the ideal balance of urban convenience and community charm. Enjoy local favourites like Sydney Grind, Teo's Bakery, Kibo Sushi, Fifth Street Fish & Chips, Thammada Thai, Spin Me a Yarn, and Rhea Flowers, or spend an afternoon at nearby Prince of Wales Park with its playground, splash pad, and winter rink.A true hidden gem with easy access in and out of the city - perfect for first-time buyers, down sizers, or investors looking in a thriving neighbourhood. (id:60365)
801 - Room 1 - 3555 Derry Road
Mississauga, Ontario
Spacious Furnished Room for Rent in a Prime, Highly Sought-After Location! Available for lease starting January 1, this bright and well-maintained room offers exceptional convenience and comfort. Enjoy the benefit of 1 dedicated parking space along with in-unit shared laundry facility. The room comes fully furnished for a seamless move-in experience, making it ideal for professionals or students seeking a clean, quiet, and welcoming living environment. The unit features a shared kitchen and bathroom, both well kept and equipped with everything you need for daily living. Located in an unbeatable area close to transit, shopping, restaurants, parks, Pearson Airport, highway 427, and essential amenities, this unit provides excellent value and accessibility. A fantastic opportunity to live in a prime neighbourhood with all the comforts already in place. (id:60365)
1102 - 20 Shore Breeze Drive
Toronto, Ontario
Lake view! Bright and Sunny 2 Bedroom 1 Bath Unit with 1 Parking & 1 Locker Included.At Eau Du Soleil By Empire Communities With Large Full-Length Balcony Facing southwest With Gorgeous Lake View. 10 Ft Smooth Ceilings. Quartz countertop in Kitchen and bathroom. Upgraded 12X24" tiles and frameless glass shower in bathroom. Wood flooring Thru out. Resort style Luxury Amenities : Games Room, Saltwater Pool, Lounge, Gym, Yoga & Pilates Studio, Dining Room, Party Room, Rooftop Patio With Cabanas And Bbqs.Tenant To Pay Hydro (With Toronto Hydro) And Water (With Provident). ***Partially furnished with sofa and tv stand. *** Available Jan 1st,2026 (id:60365)
1339 Quinpool Court
Mississauga, Ontario
The perfect place for a family to call home! Tucked into the heart of Creditview, this home sits in a mature, family-focused neighbourhood where everything your family needs is close by. Public and Catholic schools, neighbourhood parks, walking trails, restaurants, groceries, Credit Valley Hospital, Erin Mills Town Centre, Square One, and GO Transit are all just minutes away - creating an easy, connected lifestyle. Inside, the home is move-in ready with a great flow. The main floor welcomes you with fresh paint throughout, a recently upgraded kitchen, and the convenience of a main-floor laundry room complete with a Samsung front-load washer and dryer. Upstairs offers three comfortable bedrooms, while the finished basement provides incredible flexibility with a recreation area, powder room, workshop space, and a potential fourth bedroom - perfect for guests, a playroom, or a home office. Parking is effortless with an attached 2-car garage with direct indoor access, plus space for four additional vehicles on the private driveway. The backyard offers the ideal blend of greenery and hardscaping, giving you the freedom to design the outdoor oasis your family has always imagined. A great opportunity for families seeking comfort, convenience, and long-term living in a prime Mississauga community. (id:60365)
1802 - 3240 William Coltson Avenue
Oakville, Ontario
Luxurious Brand New Corner Unit Filled with Sunlight! Stunning, never-lived-in 2-bedroom, 2-washroom condo facing south and west, offering exceptional natural light throughout. This fully upgraded suite features a modern open-concept layout with hardwood flooring, an upgraded kitchen with extra storage cabinets, and matching quartz counters and backsplash. Enjoy the convenience of a private balcony, ensuite laundry, washer/dryer, and EV parking. Residents have access to premium amenities including a Co-work space, rooftop terrace, fitness center, yoga and movement studio, media lounge, pet wash station, and indoor bicycle storage. Ideally located near shopping plazas, public transit, Sheridan College, hospital, GO Station, and major highways. Option to lease fully furnished at $3,300/month. Free Internet for the First Year. (id:60365)
3073 Welsman Gardens
Oakville, Ontario
This stunning brand new townhome checks every box-featuring a rare 3 parking setup (double garage + driveway), an expansive 1,911 sq.ft. layout, and 4 spacious bedrooms with 4 bathrooms, perfectly designed for modern family living.The versatile main level offers a bright southwest-facing home office or a private in-law/guest suite, complete with its own 3-piece bathroom and walk-in closet-ideal for work-from-home, extended family, or guests.Upstairs, the sun-filled open-concept living area impresses with hardwood flooring, hardwood stairs, and 10-ft ceilings. The stylish kitchen features a large center island and stainless steel appliances, seamlessly connecting to the family and dining spaces. Step out to an oversized 19'4" x 15' (approx. 290 sq.ft.) terrace-perfect for entertaining, outdoor dining, or relaxing in the afternoon sun.The upper level showcases a luxurious, southwest-facing primary suite with soaring 12-ft ceilings, a walk-in closet, and a spa-inspired 5-piece ensuite with frameless glass shower and double sinks. Two additional bedrooms share a full bathroom, and both offer walkouts to a private third-floor balcony.An unfinished basement adds even more potential-ideal for storage, a gym, or future customization.Located in one of Oakville's most desirable neighborhoods-walking distance to the brand-new Harvest Oak Public School and within the coveted Munn's French Immersion and White Oaks Secondary school boundaries. Enjoy quick access to parks, restaurants, public transit, shopping, and scenic trails. Minutes to Lake Ontario, major highways (403, QEW, 407), GO Transit, and Oakville Hospital. Available immediately. (id:60365)
1040 Enola Avenue
Mississauga, Ontario
1040 Enola Ave - Modern Luxury Steps from the Lake! This stunning modern detached home is perfectly situated just steps from Lake Ontario's vibrant waterfront in one of Mississauga's most sought-after neighbourhoods. Located in the heart of Port Credit's east end, you're moments from Lakeshore's best shops, gourmet restaurants, cozy cafes, top schools, scenic parks, and effortless transit - including GO, QEW, and the upcoming Hurontario LRT. Featuring 4 bedrooms and 4 bathrooms, this light-filled home boasts soaring ceilings, oversized windows, and a stylish open-concept layout. The chef's kitchen with large centre island is ideal for entertaining, with walkouts to the backyard from both the main floor and finished basement. Unwind in the spa-like primary suite complete with a walk-in closet and elegant ensuite. Step outside to enjoy a private backyard oasis - perfect for summer barbecues, family gatherings, or quiet evenings under the stars. 1040 Enola Ave - A modern masterpiece in a lakeside community on the rise. Don't miss this rare opportunity to own a truly exceptional home in one of Mississauga's most exciting neighbourhoods. (id:60365)
10 Draper Street
Halton Hills, Ontario
Welcome to 10 Draper St-fully renovated, beautifully finished, and move-in ready. This home features a brand new metal roof, new pot lights, brand new washrooms, new flooring throughout, and an upgraded kitchen with a sleek cooktop, quartz countertops, and Brand new appliances with 5 year warranty . The layout offers three bedrooms upstairs plus a main-floor bedroom with its own attached washroom, perfect for guests or extended family. Enjoy a large backyard ideal for entertaining, along with 3 private parking spaces and additional guest parking on the street. The furnace, hot water tank, and water softener are all owned and in good working order-no rentals. There is a shed in the backyard currently used for storage, and the seller is willing to remove it before occupancy if the buyer prefers. Located just steps from Downtown Georgetown, you're close to shops, cafés, parks, and everyday amenities. All renovations have been completed with care and are fully approved by the City, providing peace of mind and quality throughout. (id:60365)

