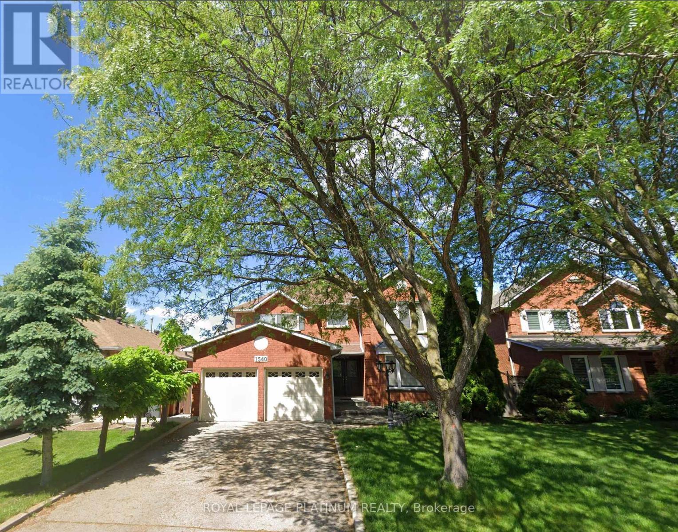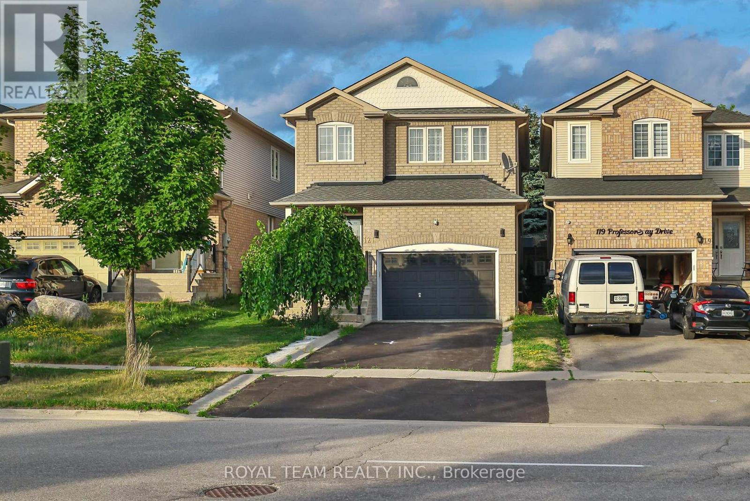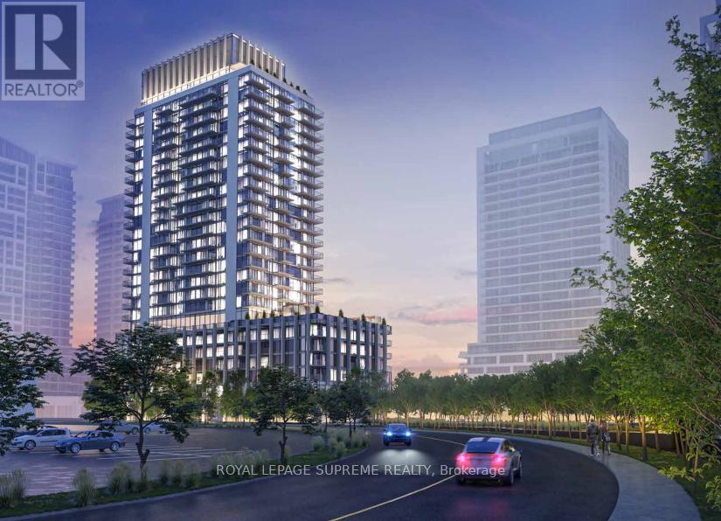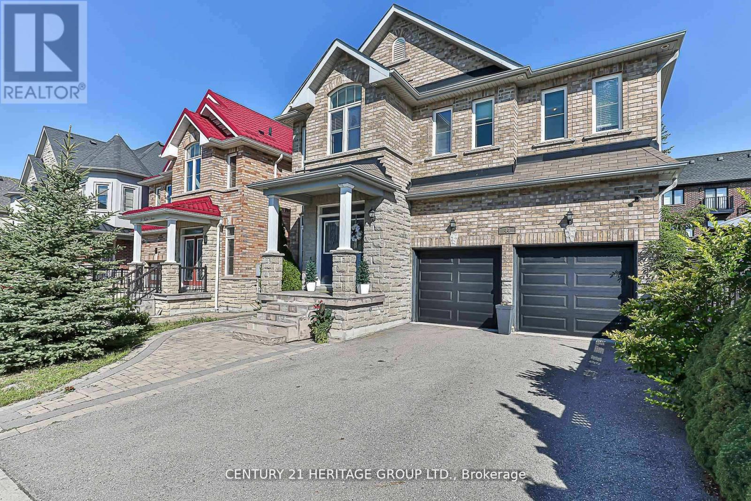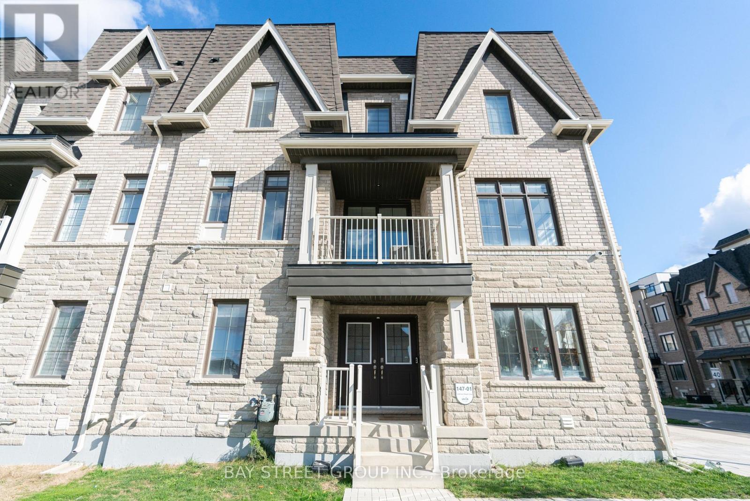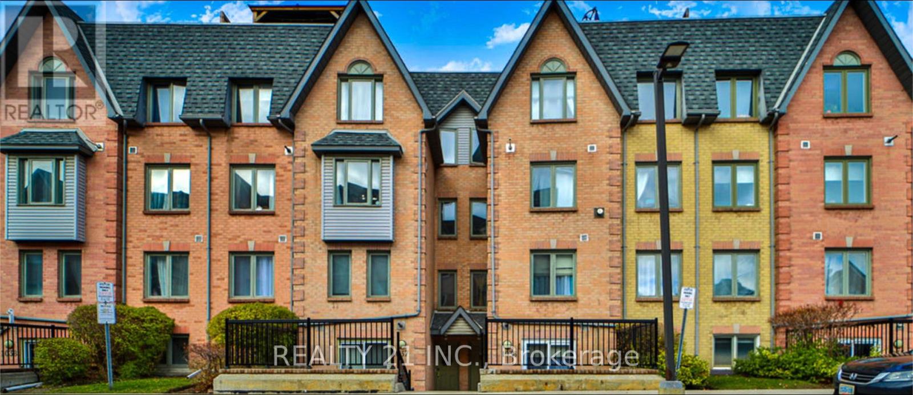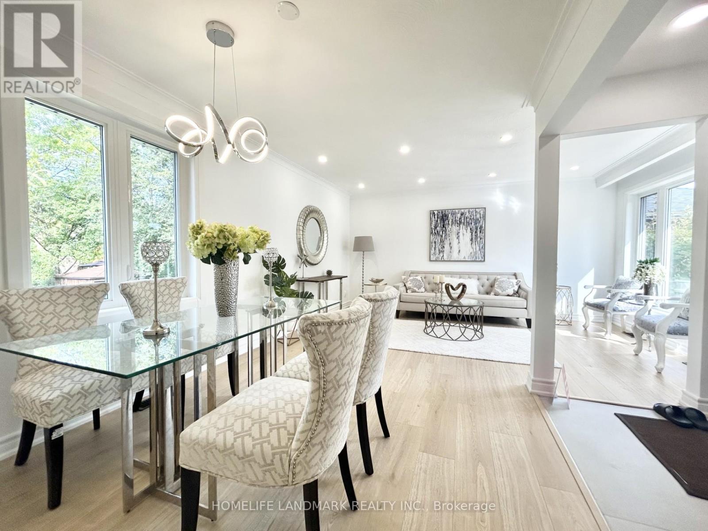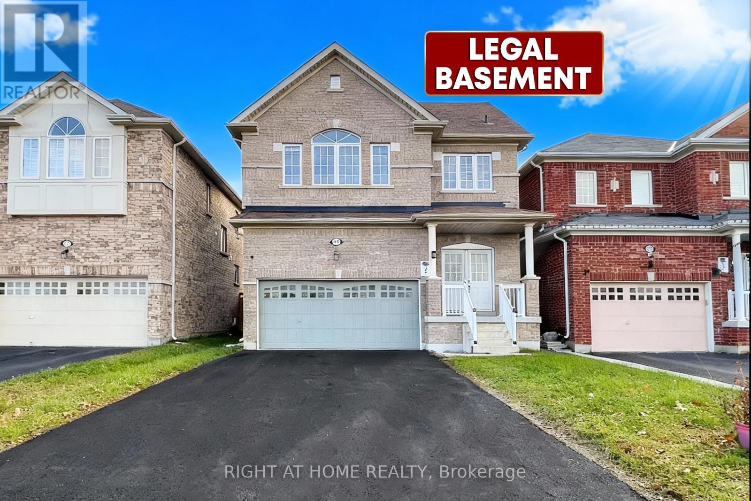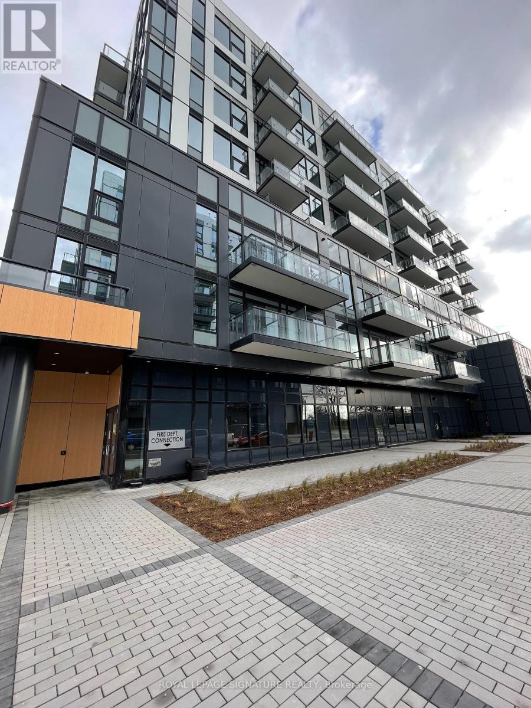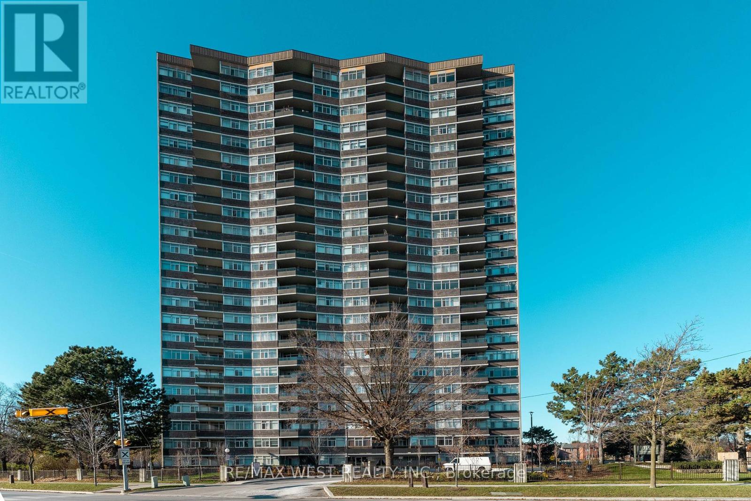Legal Basement Apartment - 1540 Manorbrook Crt.
Mississauga, Ontario
This doesn't feel like a basement! Bright and spacious 3BR/2WR legal basement apartment in the highly sought-after East Credit neighbourhood located in the highly sought-after East Credit neighbourhood. This home features a private ensuite washroom, large egress windows that flood the space with natural light, and a functional layout. Conveniently situated just 5 minutes from Heartland Town Centre, and close to top schools, parks, places of worship, Go Stations, with easy access to Highways 401 & 403. Available 1ST December onwards. Look no further, this one has it all! (id:60365)
121 Professor Day Drive
Bradford West Gwillimbury, Ontario
Beautifully Updated 4-Bedroom Home With plenty of Living Space In A Desirable Family-Friendly Neighborhood. Featuring A Bright Open-Concept Layout, Pot Lights Throughout The Main Floor, New Laminate Flooring On Both Levels, And A Renovated Staircase. The Kitchen Includes New Stainless Steel Appliances, And There Is Convenient Main Floor Laundry. Enjoy An Insulated Garage With GDO And Remote, Plus A Private, Landscaped Backyard With Interlock Patio And New Shed. Roof (2017), A/C, Central Vacuum, And Owned Hot Water Tank. Close To Top-Rated Schools, Community Center With Pool And Rinks, Library, Grocery Stores, And More! (id:60365)
1005 - 27 Korda Gate
Vaughan, Ontario
Live large in every way in this bright 2-bed, 3-bath suite with 868 sq ft well-planned interior space and a 146 sq ft wide balcony for fresh air and outdoor moments. This corner unit is filled with natural light and contemporary finishes, making it a perfect retreat for both personal downtime and social gatherings. Your lifestyle playground awaits just steps away, Vaughan Mills Mall offers endless retail and dining experiences. Commuters will love the proximity to Highway 400/407 and direct YRT bus access. You're also treated to top-tier building amenities: lounge under the sun by the outdoor pool, take in skyline views from the rooftop terrace, or enjoy the fitness centre, games room, theatre, and a 24/7 concierge. Make the stunning unit your new home today! The photos have been virtually staged. (id:60365)
44 Madison Avenue
Richmond Hill, Ontario
All the spaces you need for your family is in this house! Bright, specious 2 story 4 bedroom house with 9 Ft Ceiling on Main level, freshly painted Open concept, Pot lights, 41' quality upper Cabinets in Kitchen, Granite Countertops, Cvac, Second floor Laundry room, upgraded bedrooms with Granite counter top, double sinks, Hardwood floor throughout, Leading To The Primary Suite With W/I Closet & Spa-Like 5-Piece Ensuite. Each Additional Bedroom Features Direct Bathroom Access For Convenience. Lovely garden. Located Near high-Ranked Schools (Pace, Oak Ridges Public), Easy Access To Nature Trails, Parks, Go Station & Hwy 404/400. Close to public transit... (id:60365)
17 Bellflower Crescent
Adjala-Tosorontio, Ontario
This brand-new, **NEVER LIVED IN** luxury detached house sits on a premium **70-foot lot** and features a **Triple-car garage*** with a **10-car parking**. - 5 bedrooms and 5 bathrooms- Modern*** two-tone kitchen*** with spacious cabinetry,*** Brushed Bronze Handles *Matching* with ***APPLIANCES HANDLES & KNOBS***, an **Extra-large Central Island**, walk-in pantry, separate servery, high-end built-in appliances, **Pot filler** above the gas stove, and **quartz countertops** Throughout the house- **Separate living, dining, family, and library.** * (library can be converted to a bedroom)*- EXTRA Large laundry room with** Double doors spacious linen closet*, and access to the garage from MUD ROOM and **2 accesses to the basement from home** - Each bedroom has an upgraded attached bathroom and walk-in closet; master suite features dual closets (**HIS/HER CLOSETS**) and an en-suite bathroom with glass STANDING Shower, Soaking Tub, A Separate drip area with door and makeup bar- Huge media room with large window on the second floor- A separate **Walk in linen closet** on the second floor. Central vacuum rough-in and security wiring throughout the house. This property offers a wide lot ***WITH NO SIDEWALK**** and a luxurious layout. (id:60365)
2 William Shearn Crescent
Markham, Ontario
Nestled in one of the most desirable neighbourhoods in Angus Glen, this beautifully upgraded 3+1 bedroom Corner Townhouse with a total of 1906 sqft. It combines style, comfort, and functionality.The entire home is fully wired for High-Speed Internet Access in every room. Network video recorder system features AI and motion tracking with four 16K Ultra-HD Cameras ( no monthly fees required).It has thoughtful layout includes a bright ground-floor den/office, perfect for working from home, enhanced by abundant natural light thanks to its premium corner lot location From the moment you arrive, the home impresses with its elegant curb appeal - featuring custom interlocking that flows seamlessly from the driveway to the front entrance, complemented by modern solar lighting that adds both sophistication and charm. Open-Concept Kitchen with Quartz Countertops, Hardwood Flooring, and a 9-Foot Flat Ceiling.he Large Windows in Every Room Create an Airy, Inviting Feel. A Large & Beautiful Terrace For All Your Entertainment Needs, Perfect for Enjoying Sunsets, BBQs, or Quiet Mornings. Located Just Steps From Top-Ranked Schools, Community Centers, Libraries, Angus Glen Golf Club, Parks, and Trails. Quick Access to Hwy 404/407 and Public Transit Makes Commuting a Breeze. Don't Miss This Rare Opportunity to Own a Luxurious, Sunlit Townhouse in One of Markham's Most Desirable Neighborhoods! (id:60365)
1036 - 75 Weldrick Road E
Richmond Hill, Ontario
Renovated 3-Bedroom, 3-Bathroom Condo Townhouse in the Observatory Community of Richmond Hill! Well-maintained two-level condo townhouse located in the highly desirable Observatory neighbourhood. This freshly painted home features a functional, family-friendly layout with a spacious living and dining area that walks out to a private patio. The updated kitchen includes quartz countertops, a matching backsplash, and stainless-steel appliances (fridge, stove, range hood, and dishwasher). The primary bedroom offers a renovated 3-piece ensuite, and all bedrooms are well-proportioned for comfortable living. Convenient access to underground parking from within the unit provides added convenience, especially during the winter months. Located close to schools, grocery stores, Yonge Street transit (YRT),community centres, parks, and major highways. Ideal for families or professionals (id:60365)
323 Elmwood Avenue
Richmond Hill, Ontario
Absolutely Spectacular *Newly Renovated 3 +1 Bedrms & 3 Wshrms *In A Quiet Heart Of Richmond Hill! Larg Brand New Front Patio, Abundance Of Natural Light, Open Concept, All Replaced Entrance Dr & Windows On Main Fl, Brand New Gourmet Kitchen W/Quartz Countertop, Elegant Backsplash & Customized Cabinets W/S.S Appliances, 72 Hr Water Prf Laminate Fl On Main Level, Brand New Modern Pendant & Tons Of Pot Lights. All High End 24' * 48' Porcelain Tile On Main Fl. Fresh Painted. Frameless Glass Shower. Sep Entrance To Finished Bsmnt, Walk To Famous Bayview S.S. Steps From Go Train, Shopping, Parks, Library, Downtown Richmond Hill, Must See! (id:60365)
973 Black Cherry Drive
Oshawa, Ontario
Stunning two-storey detached home in the prestigious Taunton community, offering Approx 3000 SQF of total living space and an incredible income opportunity. This beautifully maintained property features a spacious 4-bedroom, 3-washroom main home along with a fully LEGAL 2-bedroom, 1-washroom basement apartment complete with its own private laundry, separate side entrance, cold storage room, and multiple storage spaces within the basement - the perfect setup for generating excellent rental income without compromising main-floor privacy. Step inside to soaring 9-ft ceilings, a bright open-concept layout, and elegant hardwood floors throughout the main level. The contemporary kitchen is designed for style and functionality, showcasing granite countertops, high-end stainless steel appliances, gas stove, two range hoods, and a breakfast area that leads to a fully fenced backyard with BBQ Line ideal for family time and entertaining. Premium features include a double-door entry, 200 AMP electrical panel, EV charger, and a well-sized garage with an automatic garage door opener. Located in one of Oshawa's most desirable neighbourhoods, this home puts you minutes from supermarkets, major shopping centres, Cineplex, parks, top-rated schools, and a community centre, with quick access to both Hwy 401 and 407. A rare combination of luxury, functionality, and income potential. This is the perfect move for families and investors alike. (id:60365)
320a - 7439 Kingston Road
Toronto, Ontario
Discover sophisticated urban living in this beautifully appointed 1-bedroom unit, ideally situated at the vibrant intersection of Kingston Road and Port Union in Toronto. Perfect for professionals or couples seeking convenience and style. Enjoy seamless flow from the kitchen toa bright living area, finished with durable, elegant laminate flooring throughout. A large, inviting bedroom offers a tranquil retreat, complete with an expansive walk-in closet to meet all your storage needs. Includes one secure underground parking spot and professional concierge services for peace of mind. Enjoy the best of both Toronto and the rapidly developing Durham region. You're a short drive from the shopping and entertainment options at Pickering Town Centre and the new excitement of the Durham Live Casino and Resort. Close proximity to University Of Toronto for students. This condo offers the perfect blend of easy city access and contemporary living in a thriving neighborhood. (id:60365)
2307 - 3151 Bridletowne Circle
Toronto, Ontario
Excellent Location! Famous Tridel-built Condo! Highly Desirable & Safe Neighbourhood! The Plumbing and Electrical have been fully renovated Freshly painted, Ready FOR NEW OWNERS TO ENJOY THE VIEWS Incredible Unobstructed Breathtaking Views! Bright, Spacious. Sun-filled Natural Light All Day Long! Practical Layout. Open Concept. Huge Private Balcony With Direct Access From Living Rm. Spacious Living Rm With Wall-to-Wall Windows, Plus Large Dining Area Great for Family Gatherings & Entertaining. Family Size Kitchen With Comfortable Breakfast Area. Primary Bedroom With Large Windows, W/I Closet. The Decent 2nd Bedroom With Ample Closet Space & Large Windows. The Bright Den Can Be Either Additional Family Rm or 3rd Bedroom Accordingly. Large Walk-In Pantry as Storage for All Essentials. Fantastic Amenities: Indoor Pool, Sauna, Gym, Game/Billiard Room, Party Room, Tennis Court and Visitor Parking. Maintenance Fees Cover All Utilities, TV, Common Elements for Worry-Free Living! Enjoy a New Dog Park, a Community Terrace With BBQs & Beautiful Landscape in Summer. Bridlewood Mall Just at Doorstep, Mins to Hwy401, 404 & 407. Steps to TTC, Parks, Library & Schools. Super Convenient LOCATION IS EVERYTHING WITH OVER 1400 SQ FT OF LIVING SPACE. Den and living room can be converted into another bedroom. (id:60365)
24 Portelli Crescent
Ajax, Ontario
Welcome to this stunning 3,185 sq. ft. brick and stone detached home with a 2-car garage, located in a desirable North East Ajax community. This light-filled residence is loaded with upgrades, offering 4+1 bedrooms and 5 bathrooms, perfect for a growing family. The main floor boasts 9 ft ceilings, hardwood floors, pot lights, and elegant wainscoting throughout. An open-concept living room with a picture window flows seamlessly into a bright formal dining room. The upgraded kitchen features quartz countertops, stainless steel appliances, and ample cabinetry, opverlooking a cozy family room with a gas fireplace. A spacious main floor office with large windows and upgraded staircase with iron pickets complete this level. The second floor offers a generous laundry room with built-in closet. The primary suite includes a luxurious 5-pc ensuite and a spacious walk-in closet. The professionally finished basement includes a bedroom with a 3 pc ensuite, a recreation room, and ample storage, with potential for a separate entrance and conversion into an in-law suite or apartment. Exterior features include interlocking around the home, a fully fenced backyard, and a family-friendly location just steps to French and English immersion schools, shopping, parks, and trails, with easy access to Hwy 401, 407, Taunton Road, and GO Transit. This beautifully upgraded home offers the perfect blend of space, style, and convenience in a safe, family-oriented neighbourhood. (id:60365)

