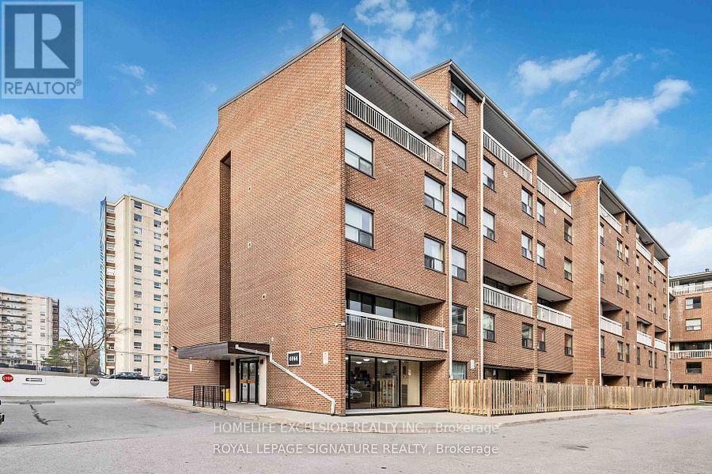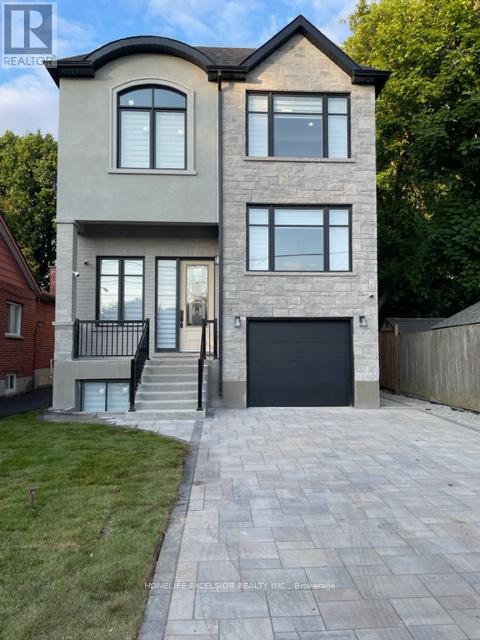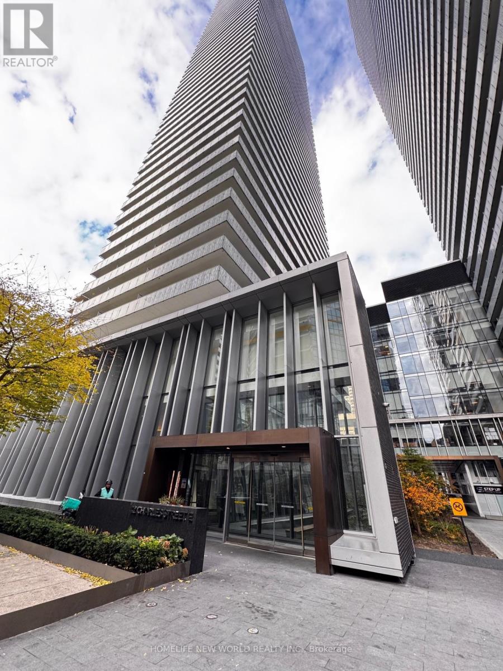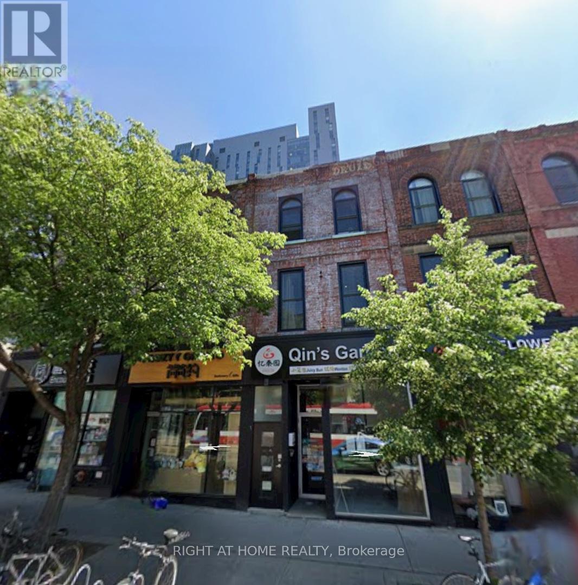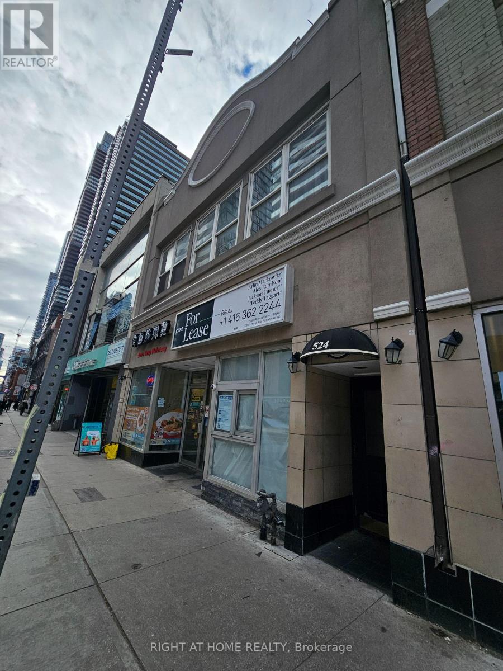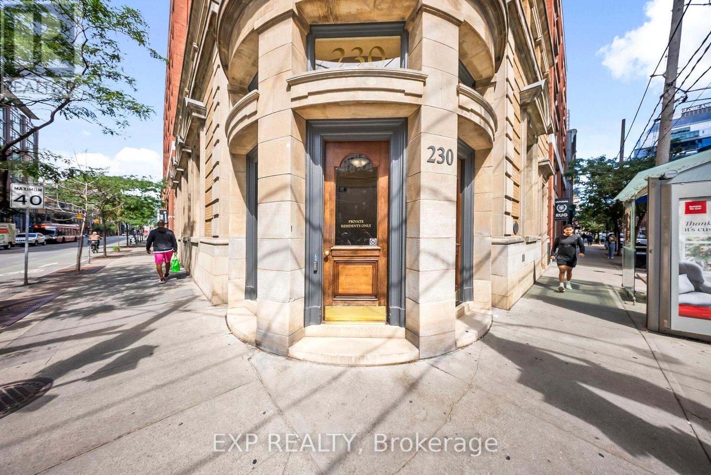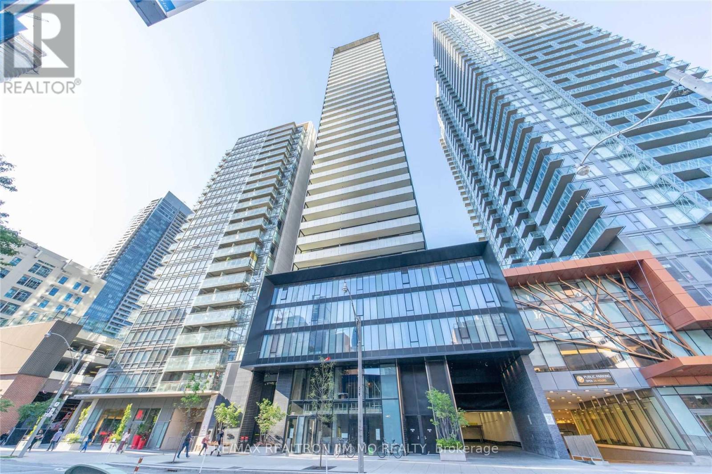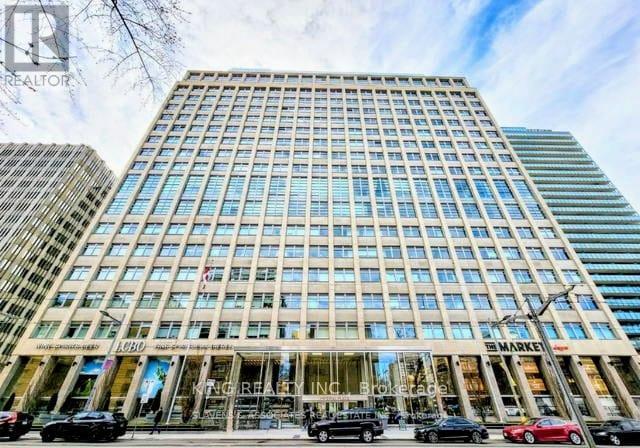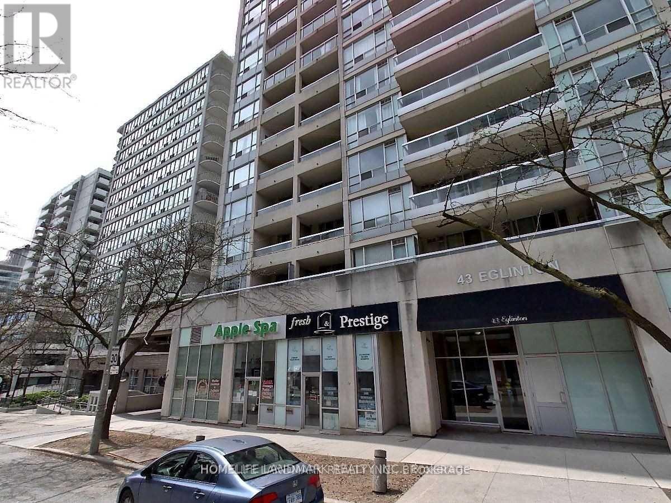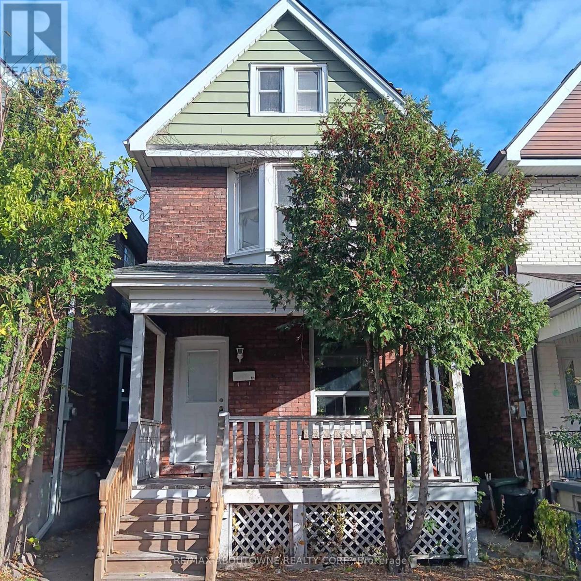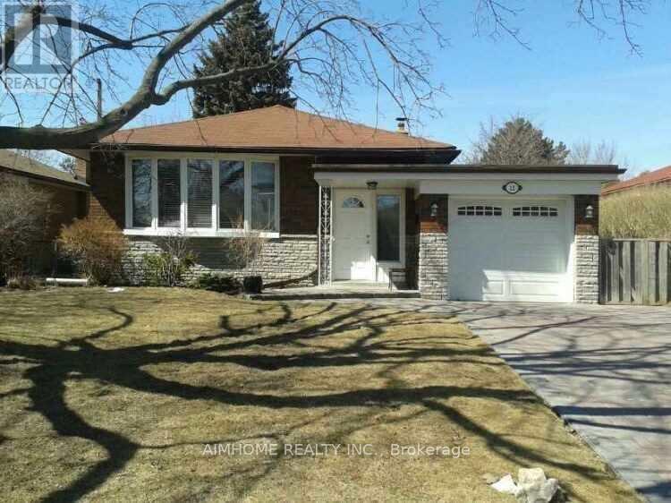514 - 4064 Lawrence Avenue
Toronto, Ontario
Well Kept, Bright & Spacious Three Bedroom Corner Condo Unit. Large Balcony. Great Location..... Close To Schools, Shopping Plazas,401 And All Other Major Amenities*****This Unit Is On The Left , When You Get Off From The Elevator****** (id:60365)
Lower Bsmnt - 57 Phillip Avenue
Toronto, Ontario
Brand new custom home, Legal Finished Basement 1018 sqft with 3 bedrooms 2 washrooms. Stone, Brick and Stucco finished exterior with large windows, Stone interlocked Double driveway, 8.5ft Ceiling in Basement. Zebra Blinds, LED pot lights and Light fixtures, quartz counter, Finished legal basement w/ separate entrance, separate laundry in basement, 3 beds, two baths, Master bed with ensuite WR. Raised basement apartment with large windows feels like main floor. Spray-foam insultation in all walls. Insulated floor slab -no cold feet, Hi efficiency commercial grade water heater, School, Place Of Worship, Go, Ttc. (id:60365)
2202 - 42 Charles Street E
Toronto, Ontario
Cresford CASA 2 Luxury Condo unit with 1 bedroom and 2 washrooms. 9 ft. ceilings & floor to ceiling windows, extra large balcony(275 su.ft). The modern kitchen features high-end stainless steel European appliances & sleek marble countertops.world-class amenities including 24/7 concierge service, guest suites. Steps to Yonge & Bloor Subway Station. Universities, shopping center, restaurants. Fully Equipped Gym, Game Room, Rooftop Lounge & Outdoor Pool With Pool Deck And Bbq's For Entertaining (id:60365)
2 - 437 Spadina Avenue
Toronto, Ontario
Welcome to this very spacious 2 bedroom Loft Apartment in Downtown Toronto. This unit has 10 foot ceilings, ensuite laundry, and laminate floors throughout. The exposed brick walls in the Kitchen and Livingroom areas offer a combination of aesthetic appeal and timeless look with a rustic feel. The kitchen and bathroom were renovated last year. It was recently painted and has lots of Natural Lighting Shining through the entire apartment. Ready to move in anytime. Steps to Transit, shops, restaurants, parks, schools, etc. Water is included. Hydro and Heat extra. Pet Friendly. (id:60365)
204 - 524 Yonge Street
Toronto, Ontario
Welcome to this very sizeable 1 bedroom apartment in the heart of downtown Toronto. This unit has approximately 10 foot ceilings, ensuite laundry, and hardwood floors throughout. The livingroom and dining room area is very spacious for gatherings with family and friends. It has been newly painted and it's ready to move in anytime. Steps to TTC, shops, restaurants, parks, schools, etc. Water is included. Hydro & Heat extra with self controlled thermostat. Pet Friendly. (id:60365)
812 - 230 King Street E
Toronto, Ontario
Welcome to Unit 812 at Kings Court Condos! A bright and thoughtfully designed 1 bedroom + 2 den suite in the heart of historic St. Lawrence Market. With approximately 700 sq ft of well laid out space, this rare gem offers more versatility than most downtown condos. Step into a modern kitchen complete with quartz countertops and stainless steel appliances, seamlessly opening into a sun filled living space featuring rich hardwood floors and oversized windows. The two den's one of which is a sun soaked solarium are perfect for a home office, creative studio, or guest room setup. This layout is incredibly rare at this size, giving you true flexibility without sacrificing comfort. Tucked within the beautifully restored Kings Court building, this suite includes 24 hour concierge, a fully equipped gym, rooftop BBQ terrace with stunning city and lake views, party room, hot tub, sauna, and visitor parking. Live just steps from the TTC, Distillery District, St. Lawrence Market, and some of Torontos best cafe's, markets, and boutique shopping. Whether you're commuting to the Financial District or catching a show on King West, you're always just minutes away. Utilities are included in rent. Underground parking spot available for $75/month (id:60365)
706 - 28 Wellesley Street E
Toronto, Ontario
Most Prestigious Condo At Yonge & Wellesley, Seconds Walk To Subway Station & Mins Walk To University of Toronto. Several Year Old Building ! 1Br W/ 2 Doors Bath Room (Like A Master), The Great Layout 1Br In The Building, Interior 481Sf With A Junior Balcony. 9FtSmooth Ceiling, Floor To Ceiling Windows, Modern Finishes, Scavolini Designer Kitchen. Furniture In The Photos For Reference Only. (id:60365)
1603 - 111 St Clair Avenue W
Toronto, Ontario
Welcome to the Imperial Plaza - luxury living in the heart of Yonge and St. Clair! This bright and modern suite offers an open-concept layout, perfect for relaxing or entertaining. The spacious bedroom includes a walk-in closet for added comfort. Come and Enjoy This Remarkable Lifestyle Experience. 24 hour Concierge and Access To The Imperial Club With Over 20,000 Sq Ft of Amenities. The Club Includes an Indoor Pool, Steam Room, 2 Squash Courts, Spin Studio, Yoga, Golf Simulator, Screening Room, Sound Studio, Party Rooms & Games Room. Outdoor Terrace With Bbq's. The lobby includes Longo's, LCBO and Starbucks. Yonge/St Clair TTC Nearby, Along With Numerous Parks, Green Space, Restaurants and Excellent Schools. (id:60365)
1601 - 43 Eglinton Avenue E
Toronto, Ontario
Absolutely Cozy And Delightful Studio Apartment In A Prime Location, The Cutest Center Island, Spacious Living Area With A Super Murphy Bed, Steps To The Subway, Eglinton Shopping Center, Meter, Shoppers, Starbucks Right At Your Doorstep, And More...All Utilities Included!!! (id:60365)
41 Somerset Avenue
Hamilton, Ontario
Freshly renovated 3 bedroom, 2 bathroom home in a vibrant neighbourhood. This home has been thoughtfully updated with care to preserve it's original charm, such as the large bay windows in the dining room and primary bedroom. There is plenty of living space on the ground level with a distinct living and dining area. The brand new rain shower upstairs and a convenient powder room on the main level ensure comfort and convenience. Several transit stops close by, but why bother when you can easily walk to trendy shops and restaurants and even Hamilton Stadium? Professionally managed to ensure a stress-free living experience. (id:60365)
5304 - 16 Harbour Street
Toronto, Ontario
Lower Penthouse With Lake & City ViewsWelcome to this Stunning Lower Penthouse Offering Spectacular Southeast Views of the Lake and City Skyline. With Approximately 1,225 sq. Ft. of Thoughtfully Designed Living Space, This 2 + 1 Bedroom Residence Combines Luxury, Comfort, and Functionality. Featuring an Excellent Open Floor Plan, the Home Boasts a Chef's Kitchen with a Large Island, Seamlessly Connected to the Spacious Living and Dining Area Highlighted by a Natural Gas Fireplace. Soaring 10 ft Ceilings and Floor-to-ceiling Windows Fill the Space with Natural Light and Provide Breathtaking Panoramic Views. Step Outside to the Oversized Balcony - Perfect for Relaxing or Entertaining.The Generous Primary Suite Includes a Walk-in Closet and a Private Ensuite. A Well - Sized Second Bedroom and Versatile Den Offer Flexibility for a Home Office or Guest Room. Additional Conveniences Include One Parking Space and Two Lockers, With a Possible Option to Rent a Second Parking Spot. Located Just Steps to the Lake, Financial District, and All Downtown Amenities, this Residence Combines Convenience With Upscale Urban Living (id:60365)
#1bast - 22 Daleside Crescent
Toronto, Ontario
Great location!! Near to 401/ DVP . School and shops.This is one big room in basement has private washroom room and shared kitchen with other two person. Include water,hydro,heat.welcome new comers or student . (id:60365)

