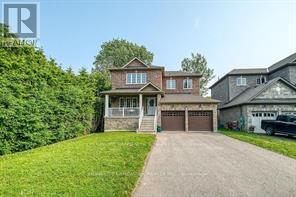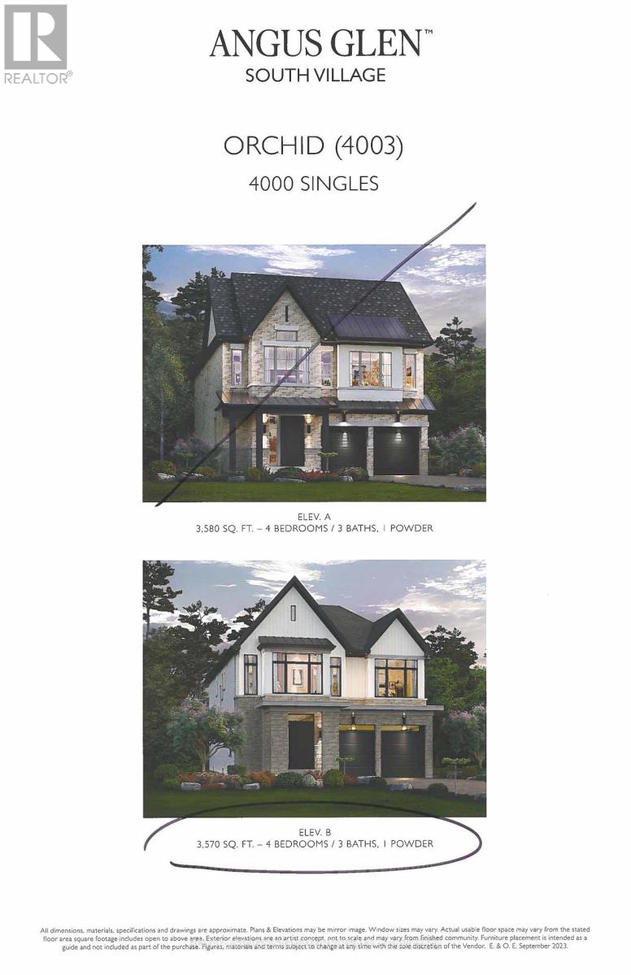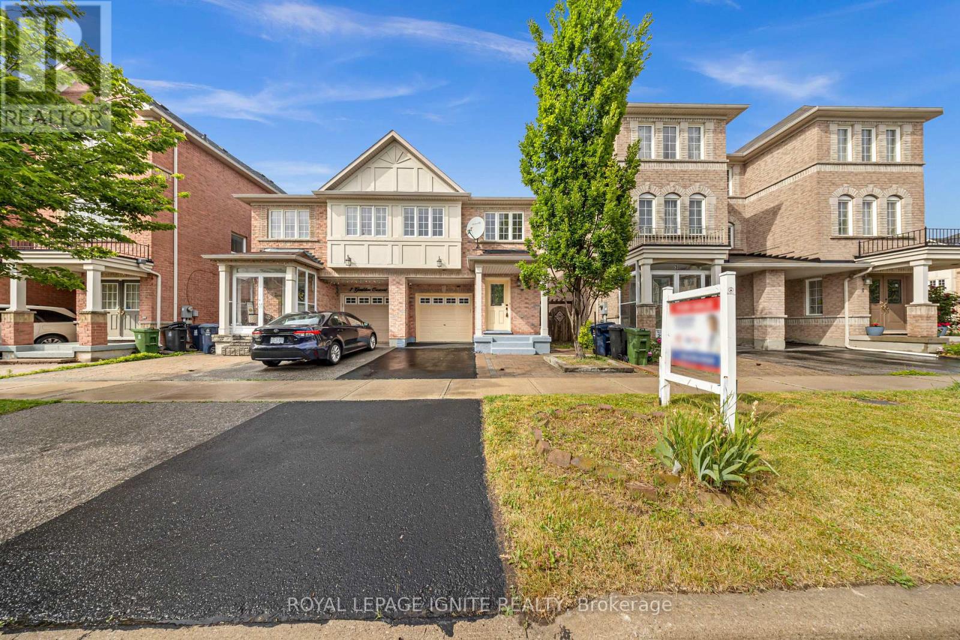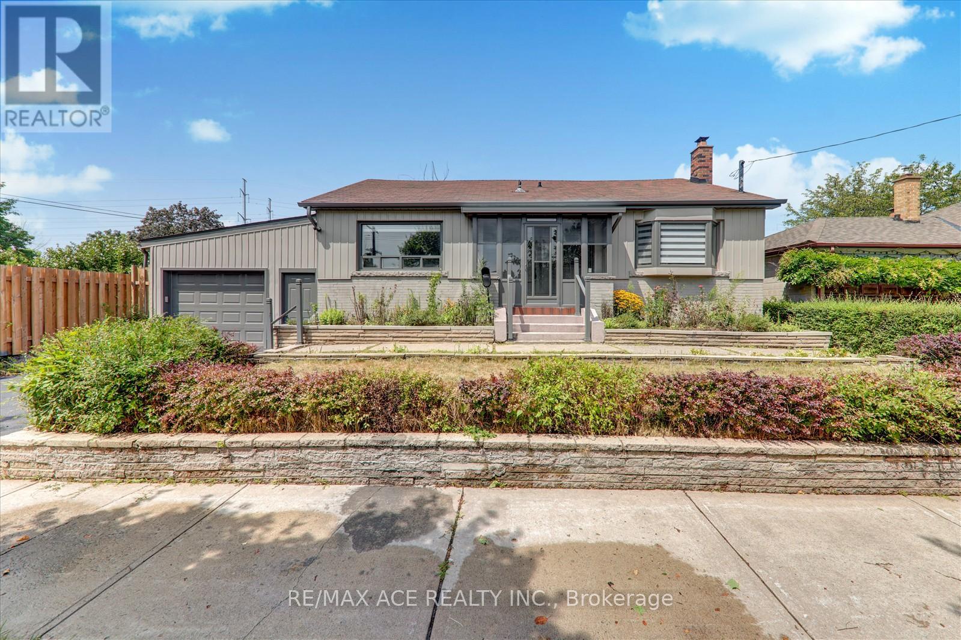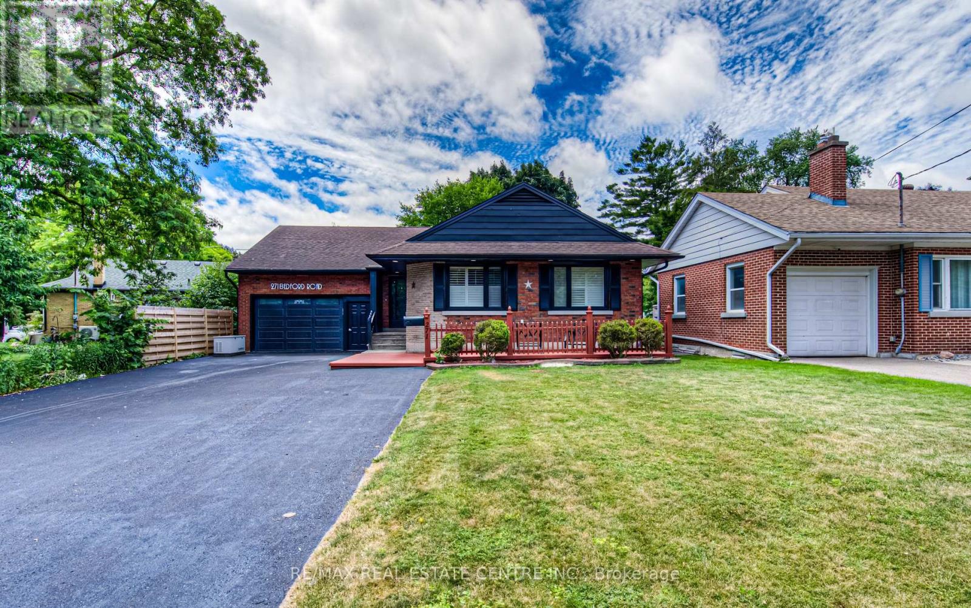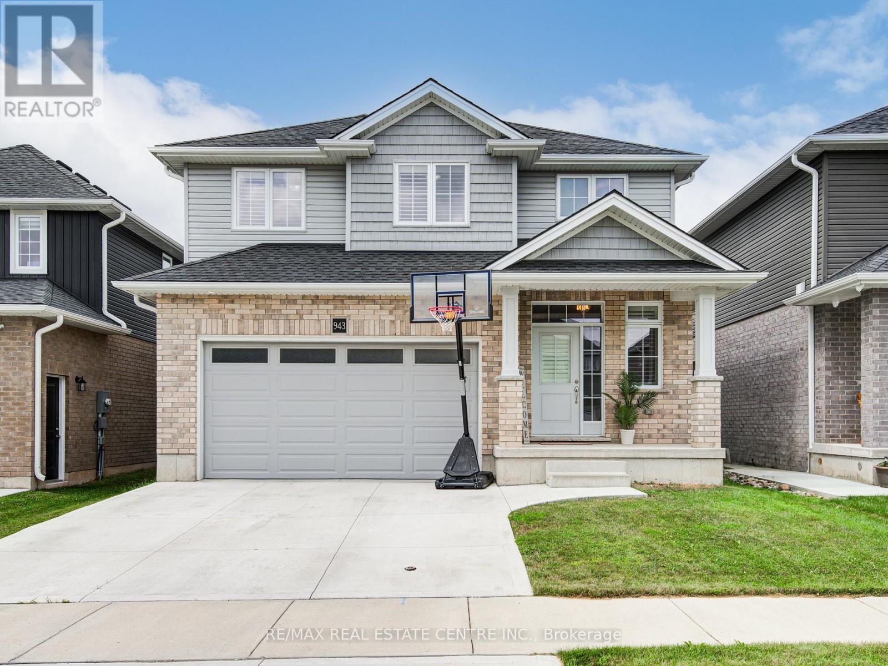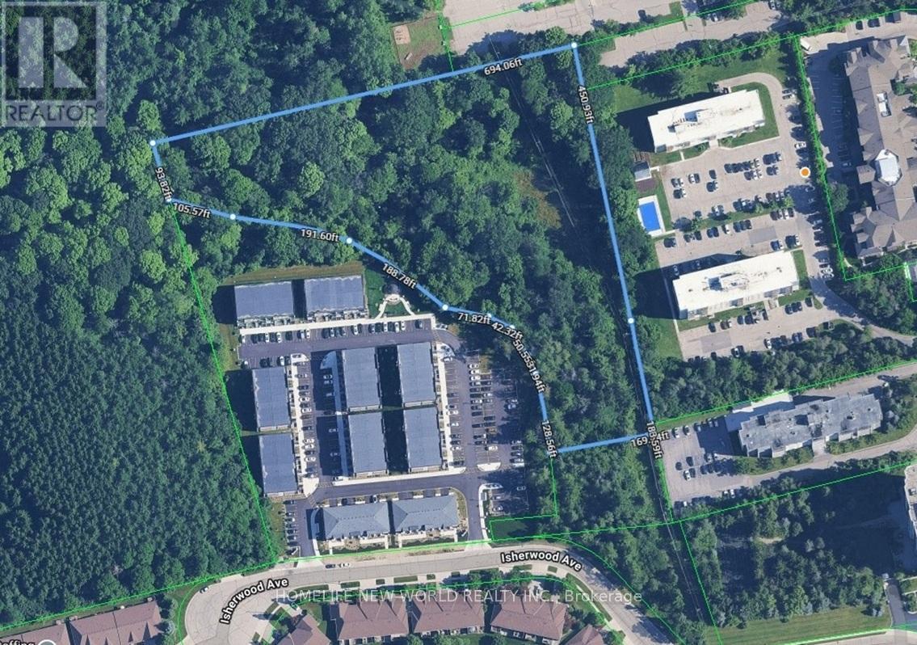1961 Metro Road N
Georgina, Ontario
OVERLOOKING DE LA SALLE PARK, AND LAKE SIMCOE, CLOSED TO PUBLIC TRANSIT AND SHOPS. 9 FT CEILINGS, HARDWODD FLOOR ONMAIN LEVEL,OAK STAIRS,GRANITE COUNTERS,GAS INSERT FIREPLACE, 8'X10' DECK, DOUBLE GARAGE, EASY ACCESS TO HWY 404, 48 (id:60365)
903 - 60 South Town Centre Boulevard
Markham, Ontario
Convenient Location In The Heart Of Markham, Spacious 1 Bedroom + Den With Balcony (Approx.738 Sf), Large Den Can Be Used As Bedroom, Unobstructed View, Viva Bus At Doorstep, Close To 404,407 & Shopping, Great Facilities : 24 Hours Concierge, Indoor Swimming Pool, Gym, Sauna (id:60365)
36 Tranquility Crescent
Markham, Ontario
Surrounded by green space, Creeks & walking trails, 'Angus Glen South Village' a Premium neighborhood built by award winning 'Kylemore' Communities. This popular open concept detached 2 story 3750 sq, ft. home with 4 Bedrooms, 3.5 bathrooms has been beautifully upgraded with extra large triple pane windows, corner upgrade includes extra windows. 5" hardwood floors throughout, including kitchen with 'tile carpet' around Island. Hardwood stairs, iron pickets. $$$ spent in all bathrooms including floating vanity in primary bath, stand alone tub & upgraded tiles and quartz counters in all bathrooms. $$$ spent in kitchen. High kitchen cabinets, upgraded extended Island, upgraded 'Dekon' Porcelain counters, herringbone backsplash, 36"Stainless steel 'Sub Zero' Fridge, 36" gas 'Wolf' range, 36" Canopy hood, 'Bosch' dishwasher, 30" 'Wolf' microwave. Pot lights . Close to all amenities, Pierre Elliot High School. New Elementary School to be built in 2027. (id:60365)
5 Goulden Crescent
Toronto, Ontario
Beautifully renovated Monarch-built semi-detached home in the highly sought-after Upper Danforth Village neighborhood. This home features brand new engineered hardwood flooring, updated stairs, modern pot lights, and elegantly renovated bathrooms on both the main and second levels. The open-concept kitchen includes new ceramic tile, quartz countertops, a fresh backsplash, a breakfast area, and a walkout to the backyard. The spacious primary suite offers an ensuite bath with a soaking tub and separate shower stall. This home is move-in ready with no detail overlooked. (id:60365)
16 Yorkshire Road
Toronto, Ontario
This nice, fully-renovated 3+3 bedroom, 4 bathroom bungalow house with 2 kitchens is nestled in the desirable Ionview community! This sun-filled home sits on a premium, extra-wide lot measuring over 98 ft. Main Floor Features 3 spacious bedrooms, each with its own closet, and a bright, open-concept living/dining area with large windows. The modern kitchen boasts appliances, quartz countertops with matching backsplash, soft-close cabinetry, and washer & dryer. Additional highlights include a full 4-piece bathroom, a 2-piece powder room, engineers wood floors, pot lights, smooth ceilings, and zebra blinds throughout. Lower Level A fully finished 3-bedroom basement apartment with a private separate entrance, large above-grade windows, and a generous family room. The basement also includes 2 full bathrooms, its own washer & dryer, a large storage/walk-in closet room with a window, engineered luxury vinyl floors, smooth ceilings, and zebra blinds throughout. Located in a fantastic area close to schools, parks, transit, and all amenities, this property is truly move-in ready. (id:60365)
1909 - 188 Cumberland Street
Toronto, Ontario
Situated in one of Torontos most coveted luxury districts, this bright and impeccably maintained suite combines style, comfort, and an unbeatable location. The gourmet kitchen is equipped with top-of-the-line Miele appliances, sleek cabinetry, and ample counter space, flowing seamlessly into a sunlit open-concept living and dining areaperfect for entertaining or unwinding. The spacious primary bedroom offers large windows, generous closet space, and a tranquil ambiance, while the modern bathroom and in-suite laundry add everyday convenience. Steps to Bay & Museum TTC stations, the University of Toronto, world-class dining, designer boutiques, cultural landmarks, and lush green parks. A rare opportunity to live in the heart of Torontos finest address. (id:60365)
2912 - 230 Simcoe Street
Toronto, Ontario
Rare opportunities with high floor 2 bed 2 bath! Move-in condition! Bright sunshine, artist alley assignment with artist project planing, walk-in community by builder's plan! Brand new in the most sought-after location in Downtown! Situated steps away from OCAD University, U of T, the AGO, St. Patrick and Osgoode subway stations, and city hall, 24 hours security. Easy access to the life of city front, all furniture can be negotiated! B/I stainless steel appliances: fridge, store, dishwasher, microwave, washer, dryer, all elt's. Buyer must assume the Bell internet with 2 2-year contract ($65 per month). Lockbox for easy showing! Assignment sale, the property tax has not assessed yet, show with confidence, the seller is PREA, bring disclosure with ffer. Thank you for showing. All appointment with 24 hours' notice in advance! (id:60365)
606 - 30 Tretti Way
Toronto, Ontario
Welcome Home! Experience elevated living at its finest with this stunning 2-bedroom, 2-bathroom condo just steps from Wilson Subway Station and close to Hwy 401, Yorkdale Shopping Centre, Costco, Humber River Hospital, and more. This bright and modern unit features high-end finishes, an open-concept layout, 1 parking spot with EV charger, 1 locker, and a spacious balcony.Enjoy top-tier building amenities including a party room, gym & spa, children's play area, and more all within walking distance to everyday essentials. Whether you're commuting, shopping, or relaxing, this condo offers the perfect balance of comfort and convenience. (id:60365)
271 Bedford Road N
Kitchener, Ontario
Are You Looking for a property in town with quite neighbourhood close to all facilties. Welcome to 271 Bedford Road, Kitchener A Rare Find Across from Rockway Golf Course. Situated in the heart of Kitchener, directly across from the picturesque Rockway Golf Course, this charming 3-bedroom brick bungalow offers a unique and versatile living experience. Stylishly renovated from top to bottom in 2025, the home features 3 bedrooms, 3.5 bathrooms, and a rare loft space, providing exceptional room for a growing family. Inside, you'll find a spacious open-concept layout with large windows, quality vinyl flooring throughout, and a modern kitchen with granite countertops. The living and dining areas are bright and welcoming. The primary bedroom includes a closet and private updated walkin shower ensuite, while the additional bedrooms each have access to updated bathrooms. The fully finished basement offers in-law suite potential with a separate entrance with wet Bar, while the bonus loft above the garage is perfect for a teenager needing their own space, an extended family member, or overnight guests. Outside, the home boasts a neatly manicured, fully fenced, and professionally landscaped yard, plus a massive driveway with space for 7+ vehicles. The 2-car garage with high ceilings is ideal for mechanics or hobbyists. Located on a quiet, family-friendly street in an established neighborhood, this home offers easy access to shopping, restaurants, parks, schools, and public transit. Additional Features: Fully renovated in 2025, Carpet-free throughout, Most windows replaced, Two owned water heaters, New HVAC and A/C, Electrical Updated, New Garage Door Opener and Ev Charger, Newer owned water softener Whether you're looking for a multi-generational home or an income-generating opportunity, this one checks all the boxes. Book your private showing today! ** This is a linked property.** (id:60365)
10 Wentworth Drive
Grimsby, Ontario
Elegant End Unit Bungalow Townhome with open concept design. Located in sought-after Orchardview Village by the hospital and the Downtown core, restaurants & parks. Featuring main floor family room with gas fireplace, hardwood floors & sliding doors leading to a large deck with retractable awning & green space. Spacious primary bedroom with full ensuite bath and hardwood floors. Second bedroom with hardwood floors and ensuite privilege Bath. Dining room with bay window and hardwood floors open to family room. Great eat-in kitchen with appliances. Main floor laundry with washer and dryer. Open staircase to lower level rec room & ample storage. Fridge, stove, dishwasher (2025), c/air, c/vac. A care-free lifestyle and a wonderful place to call home! (id:60365)
943 Downing Drive
Woodstock, Ontario
Welcome to 943 Downing Drive, A Modern Masterpiece in North Woodstock. Nestled peacefully on a quiet cul-de-sac in the highly sought-after north end of Woodstock, this exquisite detached home built in 2019offers the perfect blend of elegance, comfort, and functionality. Featuring a double-car garage and a pristine two-car concrete driveway, this meticulously maintained residence stands as a testament to quality craftsmanship and thoughtful design. Boasting over 1,949 sq. ft. of beautifully appointed living space, the home greets you with a grand open-to-above foyer adorned with modern tile flooring, setting the tone for the sophisticated finishes that follow. The main level is enhanced by 9-foot ceilings and rich hardwood flooring, anchored by a stunning stone gas fireplace that creates a warm and inviting ambiance. Designed for both daily living and entertaining, the open-concept layout flows seamlessly into the gourmet kitchen. Here, you'll find extended-height cabinetry, sleek stainless steel appliances, pot lighting, a spacious walk-in pantry, and abundant storage, truly a chef's delight. Sliding glass doors extend your living space to a beautiful wooden deck, perfect for summer barbecues and al fresco dining. Upstairs, the home continues to impress with four generously sized bedrooms, including a serene primary suite complete with a walk-in closet and a spa-inspired ensuite featuring a glass-enclosed stand-up shower. A conveniently located second-floor laundry room adds everyday practicality to this elegant home. The unspoiled lower level presents endless possibilitieswhether you envision a home theatre, games room, or additional family retreat, the space is yours to transform. Located in one of Woodstock's most desirable neighbourhoods, this home offers not only tranquillity but also proximity to top-rated schools, shopping, and essential amenities. Don't miss the opportunity to make 943 Downing Drive your forever homewhere luxury, location, and life (id:60365)
25 Isherwood Avenue
Cambridge, Ontario
Welcome to the Magnificent Possibilities of 25 Isherwood Ave a rare and exclusive opportunity to own your own private oasis in the heart of the city. This approximately 5.37-acre parcel of treed land offers exceptional potential in one of Cambridges most desirable and rapidly growing areas. With access via easement from Isherwood Ave, this one-of-a-kind property is ideally located near Highway 24, shopping centers, restaurants, parks, and public transit. Whether you are a builder, investor, or visionary, the possibilities are endless. Don't miss your chance to secure a piece of Cambridges expanding landscape. (id:60365)

