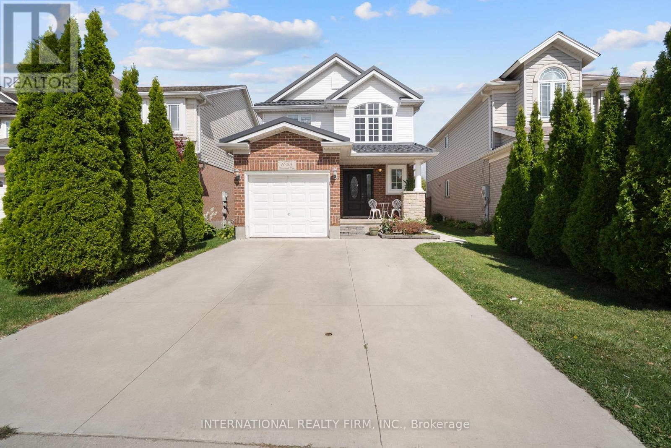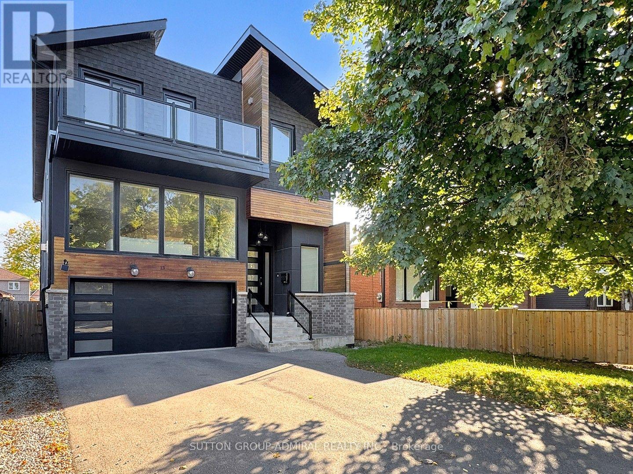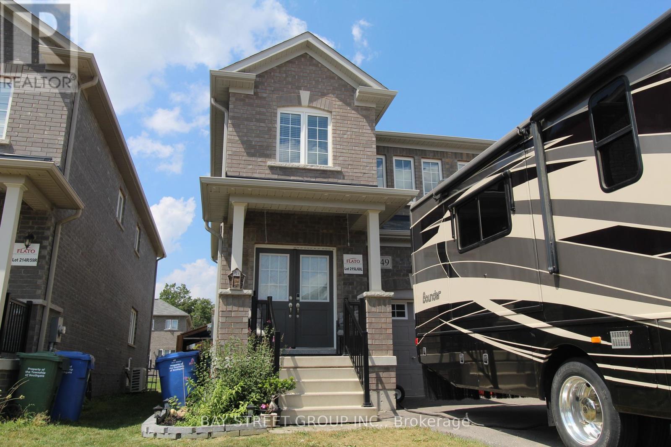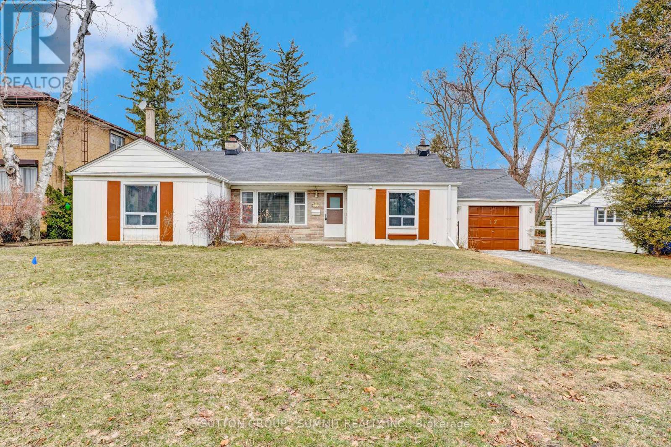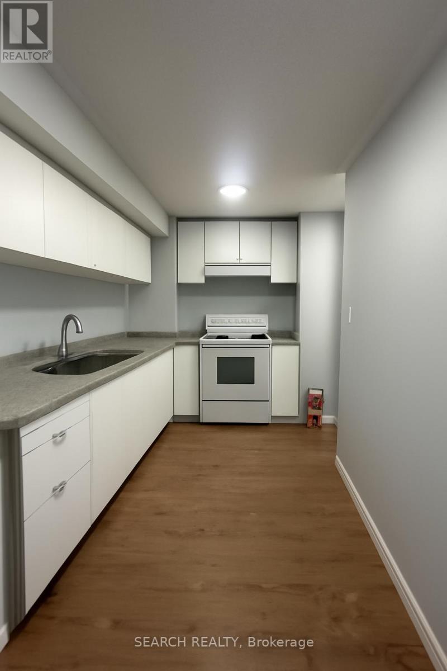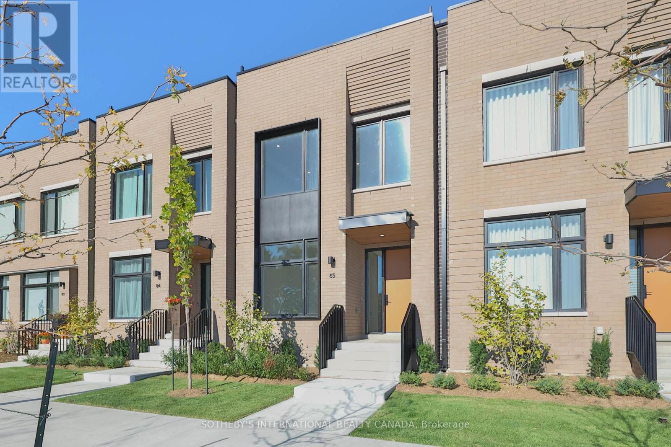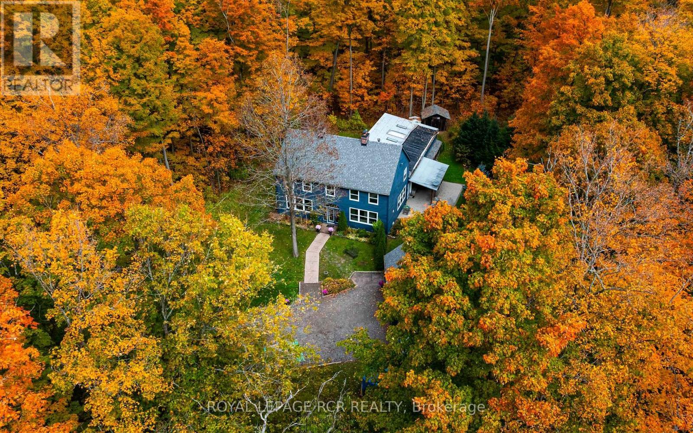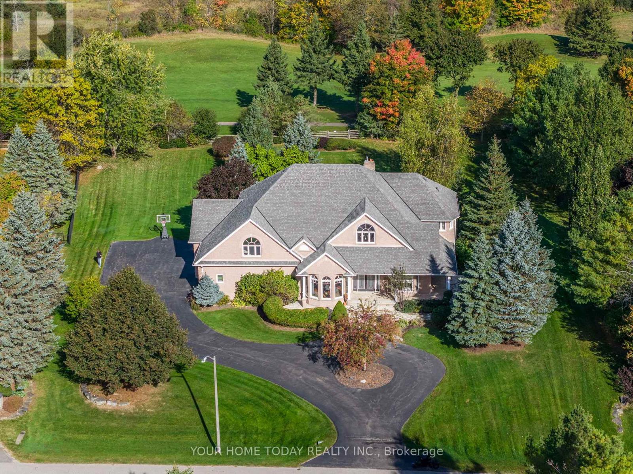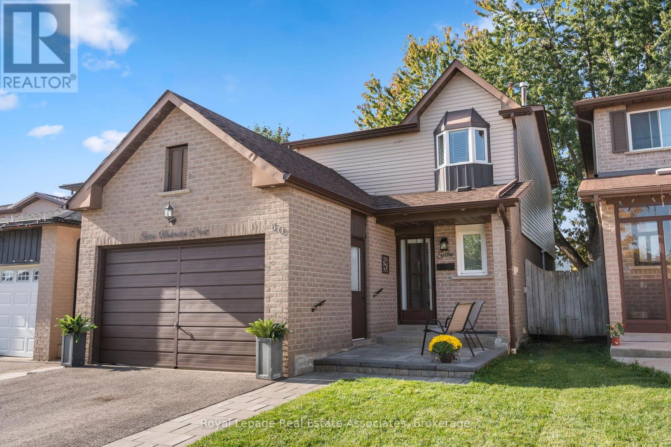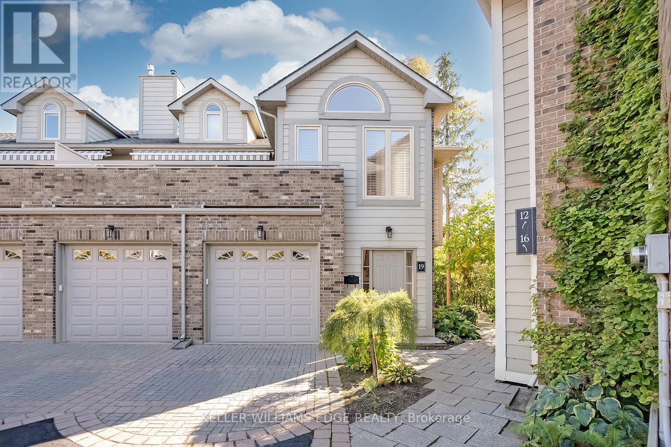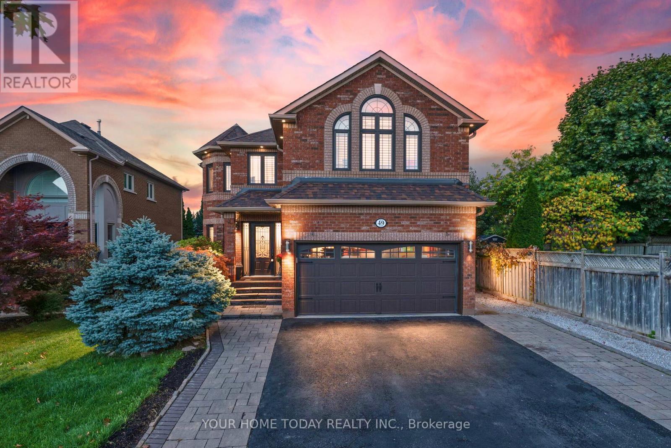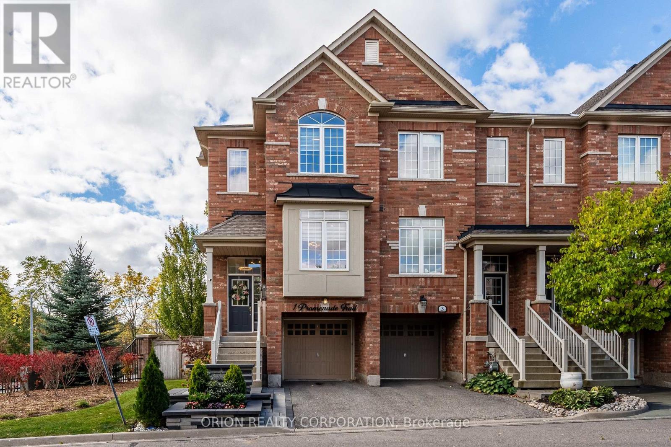1055 Crosscreek Crescent
London East, Ontario
Bright and spacious open-concept 3-bedroom home in highly desirable North London, meticulously maintained and move-in ready. The main floor boasts a welcoming foyer, sun-filled living/dining area, and an eat-in kitchen with a generous island, stainless-steel appliances, and gas stove perfect for everyday meals or entertaining. Upstairs, the primary suite impresses with a vaulted ceiling, walk-in closet, and a spa-like Jacuzzi ensuite, while two additional bedrooms and a full bath provide plenty of space for family or guests. Beautifully finished lower level offers a large recreation room ideal for movie nights, play area, or home office. Outside, enjoy a private, fully fenced yard with no rear neighbors, upgraded backyard shades for summer comfort, a concrete pad with storage shed, and mature landscaping for easy care. Hardwood and ceramic floors on the two main levels mean no carpet to maintain, and a durable metal roof delivers long-term peace of mind. Located in the coveted North Ridge/Lucas school district, close to parks, shopping, and transit. A MUST SEE! (id:60365)
13 Elder Avenue
Toronto, Ontario
Welcome to 13 Elder Avenue - a custom-built modern home on a rare 40-ft lot in a family-friendly community that perfectly blends city convenience with lakeside living. This bright and spacious executive residence boasts 3,119 sq.ft. above grade, soaring 12 ft ceilings (9 ft on the second floor and lower level), oversized picture windows, and skylights that fill the home with natural light. The open-concept main floor is an entertainer's dream featuring airy living & dining rooms, split-level family room with a gas fireplace, rich hardwood floors, and a designer chef's kitchen sporting a gas range & side-by-side fridge, a sprawling centre island & breakfast bar, and ample storage & prep space. Walk out to a generous deck overlooking the professionally landscaped backyard with a heated, low-maintenance saltwater pool. The master retreat floor includes a stunning 5-piece ensuite, a roomy walk-in closet with custom built-ins, vaulted ceilings, and a private balcony. Three additional bedrooms (one with its own balcony), two bathrooms, and a convenient laundry room complete the second floor. The walk-out lower level offers a large recreation room with a wet bar, a 5th bedroom, and a versatile flex space ideal for a gym, home office, or 6th bedroom. Amazing location just minutes from top-ranked schools, scenic parks & trails, Lake Ontario, recreation centres, shops, restaurants, and vibrant Long Branch Village. Easy commuting via nearby streetcars, GO station, Gardiner Expressway, and Highway 427. Don't miss your chance to own a newer custom home that ticks all the boxes in one of Etobicoke's most desirable neighbourhoods. (id:60365)
149 Seeley Avenue
Southgate, Ontario
Discover this charming 4-bed, 2.5-bath semi-detached home in a sought-after neighbourhood, featuring 9-ft ceilings on the main floor and an unspoiled, insulated basement. Perfect for those who love country living or couples working from home, its ideally located just over an hour from Brampton, 15 minutes to Shelburne, and 40 minutes to Orangeville. Enjoy proximity to Blue Mountain, Wasaga Beach, and Collingwood. Currently tenanted by a wonderful family (AAA) who's willing to stay -ideal for investors looking to assume tenancy. A Vacant Possession can also be provided. A great home in an excellent location with endless possibilities! (id:60365)
17 Ben Machree Drive
Mississauga, Ontario
Beautiful 3-bedroom home, just steps from Lake Ontario! Located in a quiet, family-friendlyneighborhood near the heart of Port Credit. Property offers bright, spacious living areas, andprivate outdoor space. Enjoy walking distance to the waterfront, parks, trails, shops, restaurants, and GO Transit. Ideal for those seeking comfort, convenience, and a true Lakeshore lifestyle. (id:60365)
Basement - 13 Lillian Crescent
Brampton, Ontario
Bright and spacious 3-bedroom, 1-bath basement apartment featuring a full kitchen and one parking space, perfectly located in the heart of Brampton. Ideal for families or working professionals, this clean and well-maintained unit offers comfortable living with generously sized rooms and convenient access to Highway 410 for easy commuting. Enjoy the best of city living with shopping and dining nearby at Trinity Common Mall and Bramalea City Centre, plus several grocery stores, cafes, and restaurants just minutes away. Excellent transit access with Brampton Transit routes and Bramalea GO Station close by. For outdoor enjoyment, spend weekends at Chinguacousy Park or explore nearby trails and community parks - all within a short drive. (id:60365)
Th 85 - 60 Lou Parsons Way Drive
Mississauga, Ontario
Discover the epitome of waterfront luxury in this exquisite lake-facing townhome, perfectly positioned within the coveted Brightwater community. Offering nearly 2,400 sf of masterfully designed living space, this residence exudes sophistication and modern refinement, complemented by breathtaking views of Lake Ontario. The light-filled main level features an open-concept layout framed by floor-to-ceiling windows, custom hardwood flooring and anchored by a chef-inspired kitchen appointed with premium Bosch appliances, custom cabinetry, and elegant finishes throughout. The expansive primary suite presents panoramic lake views, a spa-like ensuite, and an elevated sense of tranquility. Two additional bedrooms offer refined comfort for family or guests, enhanced by custom hardwood flooring and meticulous craftsmanship at every turn. The third floor presents a versatile space for exercise or entertainment, flowing seamlessly onto a private outdoor terrace. The private rooftop terrace provides a spectacular setting for entertaining or quiet reflection, showcasing sweeping views of the lake and horizon. A double-car garage and parking for five vehicles offer convenience rarely found in such an exclusive waterfront residence. Experience the best of lakeside living, steps from boutique shops, acclaimed restaurants, scenic trails, and just minutes from downtown Toronto. The Brightwater embodies a lifestyle of elegance, distinction, and enduring value in one of the GTA's most desirable waterfront communities. (id:60365)
19211 Mountainview Road
Caledon, Ontario
**Public Open House Sat, Oct 25th, 1pm-3pm**Escape to your own private paradise on this beautiful 1-acre lot, set along a paved country road and surrounded by towering, mature trees. This spacious 2-storey home offers the perfect blend of comfort, character, and resort-style living with over 2,700 square feet of living space, 3 bedrooms, 4 bathrooms, and a stunning enclosed pool you can enjoy all year long. Step inside to discover a bright, open kitchen designed for both everyday living and entertaining. Featuring ceiling-height cabinetry, a centre island with breakfast bar, and modern pot lighting, this space flows seamlessly into the breakfast area with a walk-out to the pool-perfect for morning coffee or family brunches. Multiple living areas ensure there's room for everyone: a formal dining room with fireplace, a living room with a second fireplace, and a spacious family room ideal for gatherings. The enclosed pool area is truly a showstopper-complete with a sitting area warmed by a wood stove, two clear roll-up doors that open to let the breeze flow through, and patio doors leading to a covered outdoor dining space. Whether you're hosting summer get-togethers or relaxing on a quiet evening, this home was made for enjoying every season. The upper level offers three generously sized bedrooms and two bathrooms. The primary suite is a retreat of its own, featuring a bonus space currently used as a gym and a private 3-piece ensuite with shower. The additional bedrooms are equally spacious, with bedroom three featuring a walk-in closet. A second 3-piece bathroom with tub conveniently serves both bedrooms two and three, completing the upper level. Outside, you'll find a detached 2-car garage, a serene backdrop of mature trees, and endless space to unwind and reconnect with nature-all just a short drive from town amenities. (id:60365)
21 Turtle Lake Drive
Halton Hills, Ontario
Magnificent is the only way to describe this home & property! Situated on a beautiful 1.05-acre lot in a small enclave of executive homes & backing onto the prestigious Blue Springs Golf Course offering million-dollar views & great golf! Set up for multi-generational/blended family living w/ potential for 3 separate, privately accessed, living areas - perfect for in-laws, children, nanny, home office & more! A circular drive & inviting covered porch welcome you into this immaculate home featuring ~6,000 sq. ft. of beautifully finished living space, multiple W/O's, plus an ~900 sq. ft. unfinished loft (sep access). A grand foyer sets the stage for this outstanding home w/impressive 2-story ceiling & sweeping staircase to both the upper & lower level. The main level features an O/C kitchen/living/family room, the heart of the home, across the back to take advantage of the amazing views! The gourmet kitchen offers all the bells and whistles - large island w/seating, granite counter, W/I pantry, SS appliances & W/O to a party-sized composite deck O/L the breathtaking yard. The adjoining sunken family w/gas f/p & huge windows & living room with another W/O make entertaining a pleasure. A formal dining room w/coffered ceiling complimented by accent lighting adds to the enjoyment. A bdrm/office, service entrance, powder room, laundry room & mudroom w/a 2nd staircase to the basement along w/access to the garage & loft complete the main level. The upper level offers 4 spacious bdrms, the primary w/2 Juliette balconies, W/I closet & luxurious 6-pc ensuite. The remaining 3 bdrms share an elegant 5-pc bthrm. The lower level featuring a separate entrance enhances the home w/a spacious O/C area, full kitchen, rec room, W/O to a covered patio, 5th bedroom, 3-pc, huge cantina/cold cellar & plenty of storage/utility space. A 3.5 car garage & parking for 12 cars complete the package. Great location. Close to Fairy Lake & Prospect Park w/easy access to 401 for commuters. (id:60365)
60 Newbridge Crescent
Brampton, Ontario
Welcome to 60 Newbridge Crescent, Brampton! Nested on a quiet family-friendly crescent, this home has so much to offer. The exterior features a newly paved driveway and stone work, and an attached single-car garage. Inside, enjoy a bright, functional layout. The kitchen has custom built in cabinetry and an eat-in area, providing space for the whole family. Moving into the rest of the home, the open-concept living and dining space are perfect for entertaining, with large windows and walkout access opening up to your large backyard space with a deck off the back of the home. Finishing off the main floor their is a recently renovated powder room. Upstairs, you'll find 3 spacious bedrooms and the second washroom. The finished basement gives you addition space such as, a bonus family room, office or play area, plus a dedicated laundry room. Located minutes from highways 410 and 407, schools, parks, and shopping, this home combines comfort and convenience in a desirable Brampton neighbourhood. A perfect choice for first-time buyers or growing families! (id:60365)
19 - 3230 New Street
Burlington, Ontario
Welcome to The Terraces, an exclusive enclave in South Burlingtons desirable Roseland neighbourhood. This rarely available, light-filled end-unit townhome offers 1,656 sq. ft. above grade with 2 bedrooms, 2 bathrooms, and a thoughtfully designed open-concept layout that combines comfort and sophistication.The expansive living and dining area showcases vaulted ceilings, gleaming walnut floors, and a gas fireplace, creating a warm and inviting atmosphere. French doors open to a private terrace with an awning, perfect for morning coffee or evening relaxation.The bright kitchen provides generous counter and storage space, while the main floor primary suite features a 4-piece ensuite and his-and-hers closets. A second bedroom with a walk-in closet offers ensuite privileges to the 3-piece main bath. Convenient main floor laundry adds to the ease of one-level living.The fully finished basement extends your space with a recreation room, den, and rough-in for an additional bathroom. Enjoy inside entry from the attached garage plus ample visitor parking.Maintenance is effortless snow removal for the driveway and steps, landscaping, and all exterior upkeep are fully managed, allowing you to enjoy a carefree, lock-and-leave lifestyle. Ideal for snowbirds or those seeking a low-maintenance home without compromise.Perfectly situated near downtown Burlington, the waterfront, parks and trails, shopping, and highway access, this immaculate home offers the best in comfort, convenience, and community. (id:60365)
49 Miller Drive
Halton Hills, Ontario
Bring the family! Multi-generational living with 2 primary bedrooms and basement in-law suite with rough-in for kitchen & laundry! A stone walkway, lovely gardens/landscaping, armor stone, covered stone porch and gorgeous entry system welcome you into this impeccable multi-generational home offering stylish hardwood and ceramic flooring, crown molding, California shutters and tasteful décor throughout. A spacious foyer sets the stage for this exceptional home featuring an airy open concept design with formal living and dining rooms for entertaining and spacious family room and kitchen, the heart of the home, located across the back with views over the amazing yard. The kitchen features classy 2-tone cabinetry, large island with seating, granite counter, glass tile backsplash, stainless steel appliances, pot lights and garden door walkout to a tiered patio and yard. The stunning family room features soaring windows and ceiling and is open to the upper-level balcony talk about Wow factor! Wrapping up the main level is the well-equipped mudroom designed with family in mind, enviable laundry room, powder room and garage access. A sweeping wood staircase takes you to the tastefully finished upper level where you will find a spacious upper hall with views over the family room, 4 spacious bedrooms (2 primary) and 3 full bathrooms. The primary bedrooms enjoy walk-in closets and full ensuites, while the 3rd and 4th bedrooms share the main 4-piece (one with semi-ensuite access). A beautifully finished basement adds to the living space with a rec/living room (rough-in for kitchenette), 2 large bedrooms, 3-piece bathroom (rough-in for laundry), large cold cellar and plenty of storage/utility space. An amazing yard offers a party-sized patio, gazebo, covered barbeque area and lovely landscaping. A double garage and large driveway (parking for 7 cars in total) complete the package. Great location. Close to schools, parks, rec center, trails and main roads for commuters. (id:60365)
1 Promenade Trail
Halton Hills, Ontario
Executive End Unit Townhouse in the Heart of Georgetown! SMART HOME W/ PREMIUM UPGRADES! Experience over 2,040 sq. ft. of elegant, open-concept living in this beautifully upgraded executive end unit. This carpet-free home features rich hardwood and ceramic flooring throughout, combining style with elegance. The modern kitchen features quartz countertops & backsplash, stainless steel appliances, upgraded finishes, and a functional layout ideal for both everyday living and entertaining. The sun-filled dining area opens to a private balcony, creating the perfect indoor-outdoor flow. Spacious primary bedroom complete with a private Ensuite and a walk-in closet. Laundry room located on the upper floor for convenience! While the walk-out recreation room offers access to a serene, tree-lined a peaceful backdrop for gatherings or quiet evenings. Located in one of Georgetown's most desirable communities, you'll be steps from parks, downtown shops, the farmers' market, the library, GO Transit, and schools. POTL Fee: $132.66/month (id:60365)

