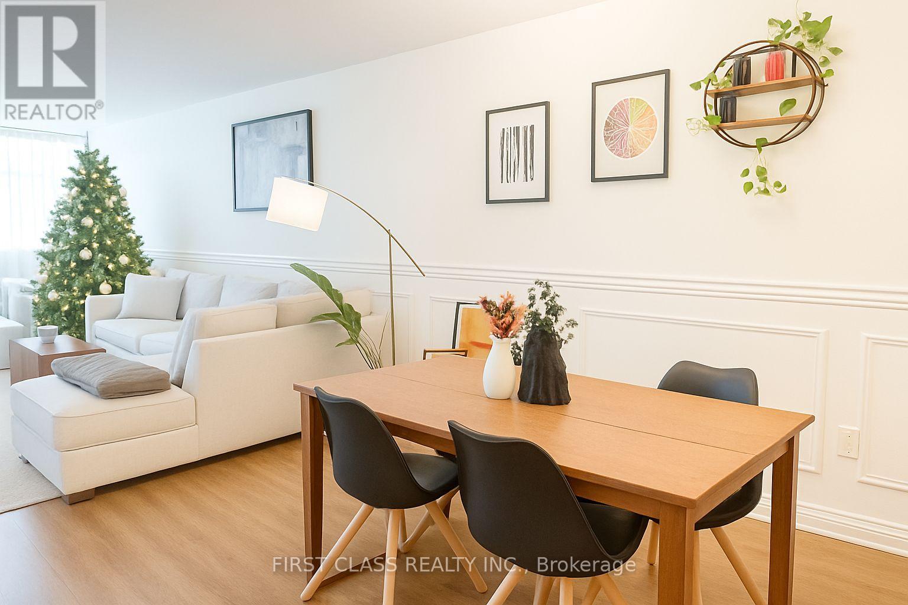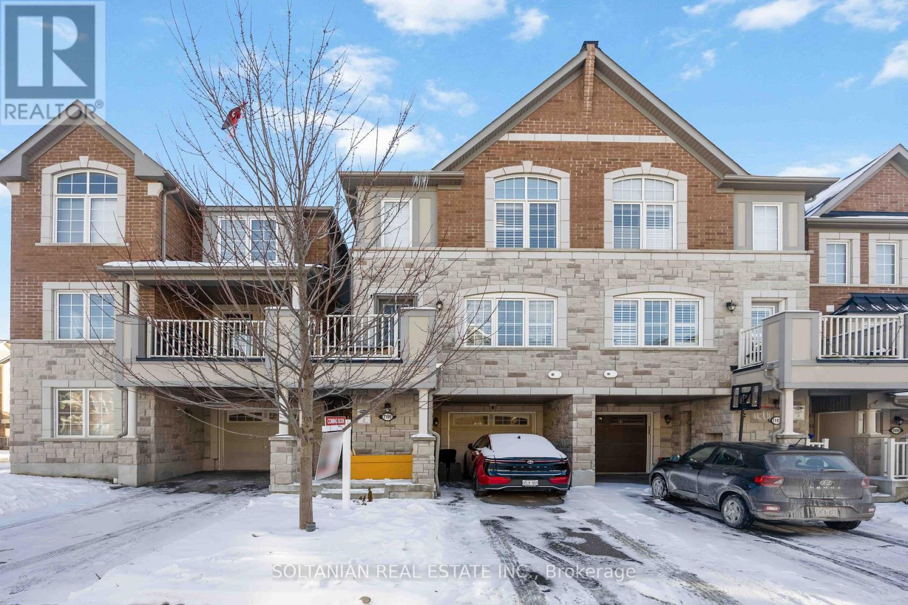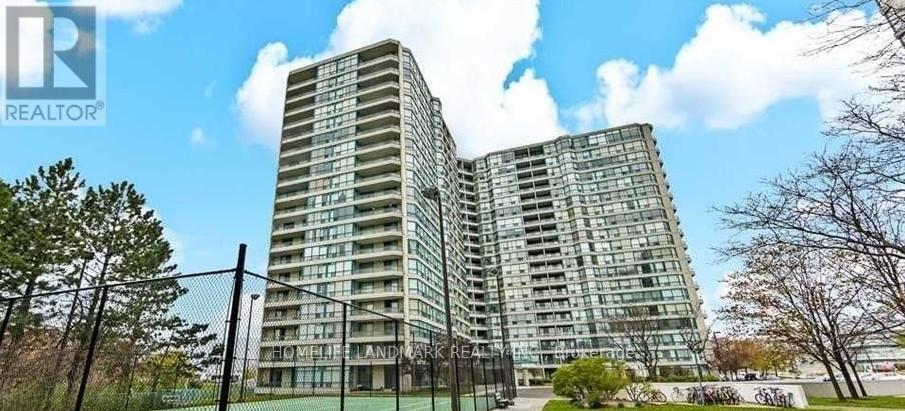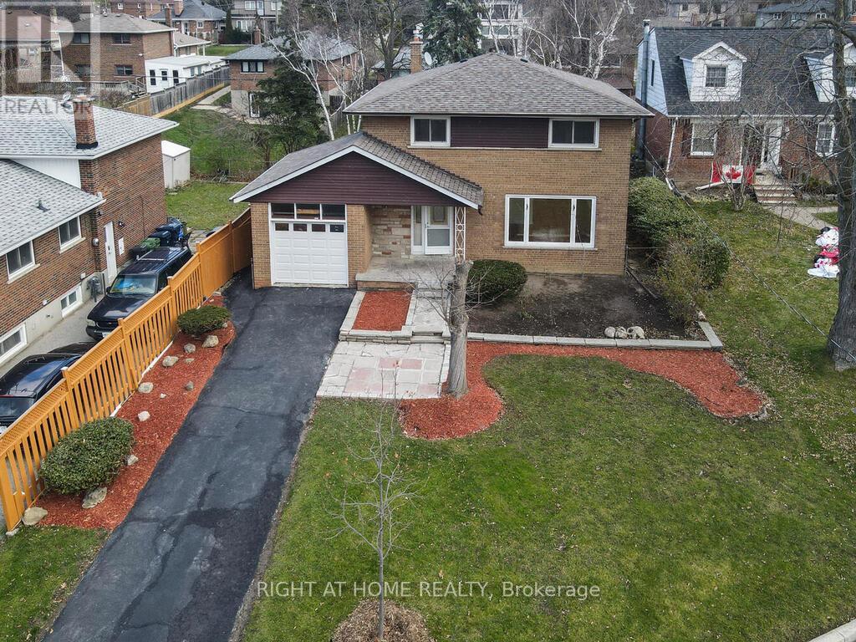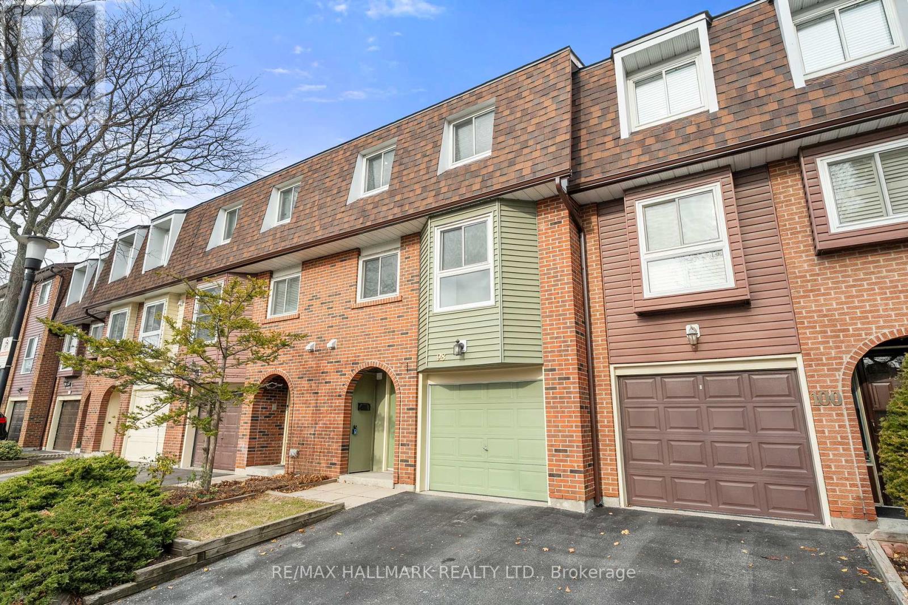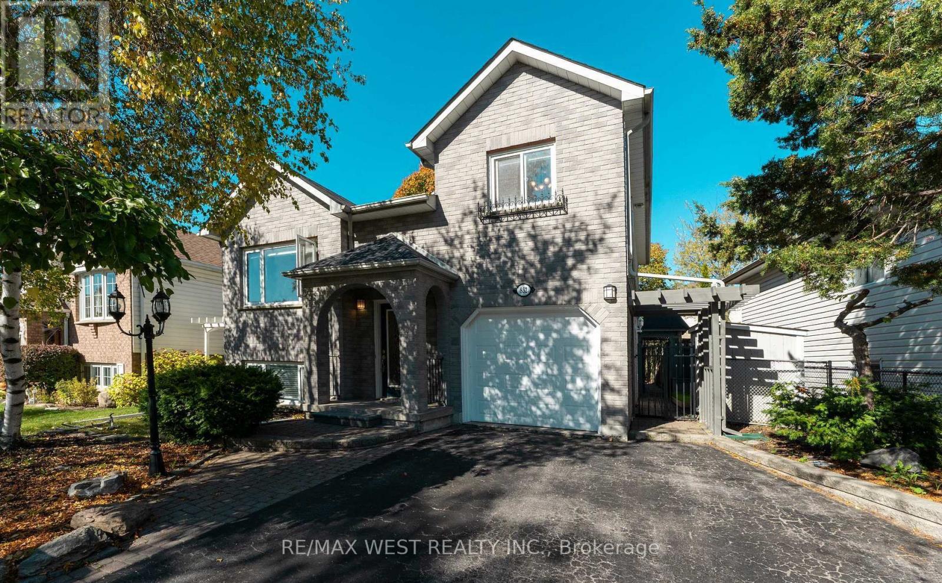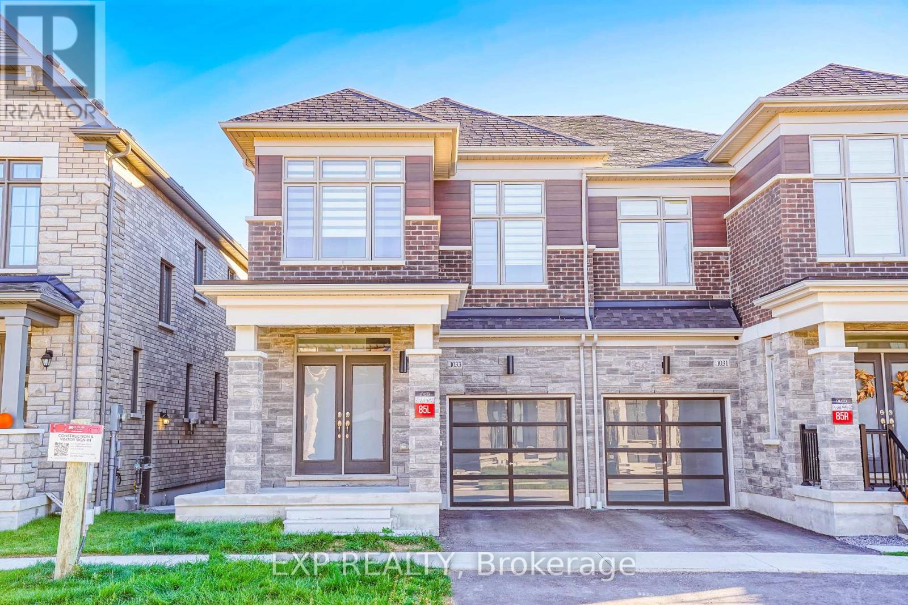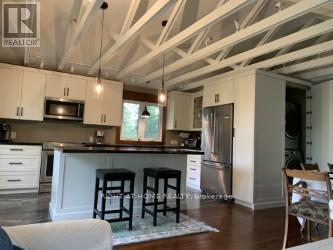3 Middleport Crescent
Toronto, Ontario
Welcome to 3 Middleport Crescent - a stunning, oversized home in the heart of Scarborough offering over 3500 sq ft of living space, flexibility, and value. Featuring 4+2 bedrooms and 4 bathrooms with impressively large principal rooms; this home is designed for growing families and multi-generational living. The massive eat-in kitchen boasts granite countertops and stainless steel appliances, ideal for entertaining and everyday living. The finished basement, complete with a separate entrance, 8-foot ceilings, full kitchen, and two bedrooms, is perfectly set up as an in-law suite or income-generating rental. Adding to its appeal, schools, transit, and shopping are all within walking distance, making daily life incredibly convenient. With abundant natural light, a functional layout, and endless potential, this is a move-in-ready opportunity you don't want to miss. (id:60365)
60 Deans Drive
Toronto, Ontario
Step Into This Spacious 4+1 Bedroom Freehold Townhouse Offering Comfort, Style, And Functionality Across Three Levels Of Living Space *The Main Floor Boasts A Bright Open-Concept Layout With Large Windows And A Walk-Out To A Beautifully Landscaped Backyard Patio, Perfect For Entertaining *Enjoy A Modern Kitchen With Granite Countertops, Stainless Steel Appliances, A Center Island, And An Inviting Eat-In Area *The Elegant Living And Dining Spaces Feature Hardwood Floors And Custom Window Shutters. Upstairs, Generous-Sized Bedrooms Provide Ample Space For Growing Families, While The Finished Lower Level Includes A Versatile Additional Bedroom Or Rec Area *Located In A Family-Friendly Neighbourhood Close To Schools, Parks, And Daily Amenities, *This Home Is Ideal For Those Seeking Both Space And Convenience! (id:60365)
105 - 3131 Bridletowne Circle
Toronto, Ontario
Must See! Don't Miss This Opportunity!!! Bright and spacious 2 bedroom plus Den in the heart of Scarborough! Den can use as bedroom. Spacious Living, Open Concept ,Huge West Facing Balcony. All Inclusive Maintenance Fee (Water, Heat, Hydro, Internet Ect)!!! En-Suite Locker & Laundry. In Very Well Maintained Building Great Amenities: Indoor Pool.& Patio. Gym. Tennis Etc. Security System, Bridlewood Mall Across The Street Walking To School, Ttc, Worship Place. 2 Exclusive Parking Spaces (id:60365)
1103 Silk Street
Pickering, Ontario
Stunning Freehold Townhouse Bright and Spacious build in 2018 by Mattamy. As you enter the home, whether through the garage or the front door, you are welcomed by a spacious foyer ,perfect for hanging your winter jackets and storing your boots and shoes. you can also create a great home office and add a couch. At the top of the stairs on the second floor, you will find an open concept layout featuringthe formal dining room, living room, and a bright eat-in kitchen with stainless steelappliances. The balcony just off this space is ideal for sipping your morning coffee orrelaxing at the end of the day.On the third floor, there are three well sized bedrooms with ample closet spaces. The primarybedroom stands out with its walk-in closet and a private en-suite. (id:60365)
1802 - 4725 Sheppard Avenue E
Toronto, Ontario
GREAT CANADIAN TRADITIONAL CONDO LARGE AREA 1136SQFT , 2 BEDRMS AND 2 BATHRMS , LARGER BALCONY 60 SQFT ,THE DEN CAN BE THE 3RD BDRM EASILY, LOWER CONDO FEE $656.32 INCLUDED WATER , WIFI AND TV CABLE.LOCATED IN THE CENTRE OF SCARBOROUGH CITY (BELONG TO TORONTO CITY).FACE TO SOUTH, WINTER WARMER AND SUMMER COOLER, AND QIUET UNIT.FLOOR 18 (TOTAL 20FLS), HIGHER LEVEL, GREAT AIR AND VIEW.P1 PARKING LOT A81 JUST NEAR THE ENTRANCE AND LARGE SPACE.THE BUILDING JUST STEP TO SUBWAY STATION (ON THE CONSTRUCTION).MASTER BATHRM IS NEW DESIGN, OVEN IS NEVER USED AND SUPER CLEAN.GREAT AMENITIES GYM AND POOL IN DOOR AND MANY VISITOR PARKINGS, 24 HRS CONCIERGE (id:60365)
9 Allister Avenue
Toronto, Ontario
(*OPEN HOUSE: NOV 30th, DEC 6th & DEC 7th From 2 to 4 PM). Welcome to 9 Allister Avenue - a beautifully upgraded and rarely offered solid-brick 2-storey home in the heart of Cliffcrest! This spacious 4+2 bedrooms detached house sits on a 50 ft wide lot with a fully fenced backyard, sunlit deck, and patio, perfect for family gatherings and outdoor enjoyment. The front and backyard offer excellent spaces for gardening enthusiasts. Step inside to a bright and inviting main floor, featuring a sun-filled living room with a wide picture window, a generous family-sized dining room with chandelier, pot lights, and a brand-new custom kitchen. The kitchen boasts quartz countertops, breakfast island, and brand-new appliances (Stove, Refrigerator, Dishwasher & Range Hood). A newly renovated 2-pc powder room completes the main level. Hardwood flooring and pot lights extend throughout the main and second floors, creating a warm and inviting feelings. The second floor offers 4 generously sized bedrooms and a beautifully updated bathroom with a rain shower. The fully finished renovated basement suite with high ceilings featuring 2 bedrooms, kitchen, and 3 piece bathroom offering an excellent opportunity for extended family living or rental income. The home also includes an attached garage and a private driveway accommodating 3 additional cars, 5 min to Scarborough GO Station, 10 min to Warden Subway, 15 min to Downtown Toronto via GO, Close to Bluffers Park Beach, Marina, parks, top-rated schools, shops, TTC & major highways. Peace of mind with recent updates: Furnace (2024), A/C (2024), Water Heater (2024), Roof (2021). A rare opportunity to own a turn-key home in one of Scarborough's most desirable family neighborhoods. (id:60365)
98 - 4662 Kingston Road
Toronto, Ontario
Welcome to a thoughtfully refreshed home offering generous living spaces and modern conveniences throughout. The main level provides a warm, inviting flow with a bright living room, a dedicated dining area for gatherings, and an eat-in kitchen designed for everyday ease. Main floor laundry adds practicality, while a walkout leads to a private backyard ideal for unwinding or hosting guests. The home has been tastefully updated over the years, featuring laminate flooring installed in 2007, freshly painted interiors, and contemporary pot lights that elevate the overall ambiance. The finished basement extends the living space, with comfortably carpeted stairs for added warmth. Notable recent upgrades include a beautifully re-modelled kitchen and a luxurious primary bathroom completed in 2020, along with new vinyl windows and an enhanced laundry room completed in 2021.Perfectly situated near an array of local amenities, this move-in-ready property delivers both comfort and convenience. All that's left to do is settle in and enjoy. (id:60365)
852 Beatrice Street E
Oshawa, Ontario
Beautifully Maintained, Move-In Ready 3-Bedroom Detached Home Located in Sought-After North Oshawa. This Bright and Spacious 3-Level Sidesplit Features an Open-Concept Layout with Sunken Living Room and Walkout to a Two-Tier Custom Deck - Perfect for Entertaining! Private, Fully Fenced Backyard with Garden Shed. Modern kitchen with skylights Finished Basement with Separate Entrance and Recently Converted In-Law Suite (Not Legally Retrofitted). Direct Garage Access to Home. Ample Storage Throughout. Hardwood Floors in Living and Dining Areas. Conveniently Located Near Hwy 401, Oshawa Centre, Ontario Tech University, and Durham College. Excellent Opportunity for Investors or End Users! (id:60365)
1033 Pisces Trail
Pickering, Ontario
Step Into This Beautifully Designed 4-Bedroom, 3-Bathroom Semi Detached Home Offering Modern Living In A Family-Friendly Neighbourhood *The Open-Concept Main Floor Features A Spacious Kitchen With A Large Center Island, Stainless Steel Appliances, And Extended Cabinetry-Perfect For Entertaining Or Everyday Living *Enjoy The Seamless Flow Into The Bright Living And Dining Area And Walkout To The Backyard *The Oak Staircase Leads To Four Generously Sized Bedrooms, Including A Primary Suite With Ample Natural Light *A Contemporary Exterior With Stone And Brick Facade Adds Curb Appeal, While The Attached Garage Offers Convenience *Located Near Major Highways, Shopping, Restaurants, Schools, And Everyday Essentials, This Move-In Ready Home Blends Comfort, Style, And Accessibility-Ideal For Growing Families Or Professionals Alike* (id:60365)
185 Uxbridge-Pickering Line
Pickering, Ontario
1.6 acres with 358.5 Feet Frontage, Quality Built Large Renovated Century Home, (Not Heritage), Country Charm, City Convenience, Private Treed Lot, Open concept Gourmet Kitchen with Breakfast Bar, features Vaulted Ceilings, Oak Floors, Heated Bathroom Floors, 2 ornamental Fireplaces, Walkout Basement, New Furnace 2024. Most renovations around 2016-2017 incl. Kitchen, Windows, Insulation, Roof 2022; 5 min. to Main St. Stouffville with all amenities, restaurants, shopping, Community Centre & transportation. (id:60365)
392 Princess Avenue
Toronto, Ontario
Welcome to Bayview Village Luxury -- a breathtaking custom-built home on a coveted 50' x 131.5' lot. This distinctive residence offers approx 5,500 sf of living space, 5+1 bedrooms and 8 bathrooms, blending timeless elegance with contemporary amenities for the ultimate in comfort and style. **Main Floor Highlights** Step into an impressive marble foyer, setting the tone for sophisticated living. Entertain guests in the formal living room or unwind in the spacious family room. Host memorable dinners in the elegant dining area. The modern kitchen is equipped with a Sub-Zero refrigerator, Wolf range, and Miele oven & dishwasher, complemented by gleaming hardwood and marble finishes, high coffered ceilings, and crown mouldings. A stylish library/office offers the perfect space for work or study. **Upstairs Sanctuary** The master suite is a true retreat, featuring a boudoir walk-in closet and a decadent 6-piece ensuite with a steam shower, heated floors, and premium fixtures. Four additional bedrooms each have private heated floor ensuites, ensuring comfort for family and guests. A second-floor laundry room adds everyday convenience. **Entertainment Oasis Basement** Enjoy year-round comfort in the walk-up basement, featuring hydronic radiant heated floors. Relax by the fireplace, enjoy drinks at the wet bar, or watch movies in the spectacular professional home theatre. A separate bedroom with a heated floor ensuite is ideal for guests or live-in help. **Location Advantages** Live the Bayview dream: steps from Bayview Village Mall and subway, boutique shops, parks, ravine trails, and tennis courts. Benefit from proximity to top-ranking schools: Hollywood Public School, Bayview Middle School, and Earl Haig Secondary School. Enjoy the convenience of no sidewalk maintenance, making winter easy. This exceptional home is perfect for families and professionals seeking comfort, convenience, and timeless elegance. **Motivated seller has already purchased another property.** (id:60365)
1052 - 139 Merton Street
Toronto, Ontario
Bright, Beautiful, Sunlit And Spacious 2-Storey Unit Is A Must See! Newly Renovated Throughout, Over 800 Sq. Ft. Of Modern Open Concept Living Space, Featuring A Large Balcony, Fabulous Kitchen With Brand New S/S Appliances & Granite Countertops, & Impressive Unobstructed Views. Great Location In Well Kept Building In Davisville Village. Only A Short Walk Away From Davisville Subway Station, Restaurants, Shopping, Parks (Direct Access To Kay Gardiner Beltline) & More. One Parking Spot, Locker, & All Utilities Included In Maintenance Except For Cable/Internet. Please Note: Photos are from previous listing. (id:60365)



