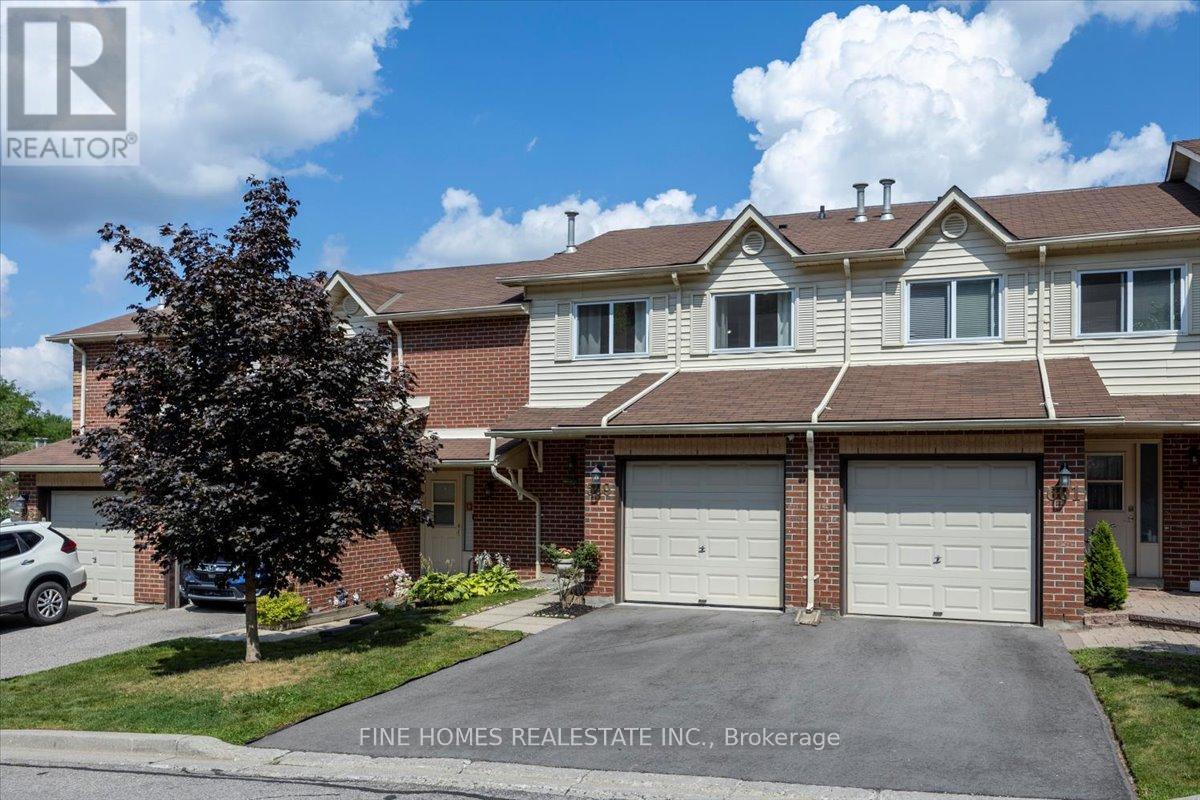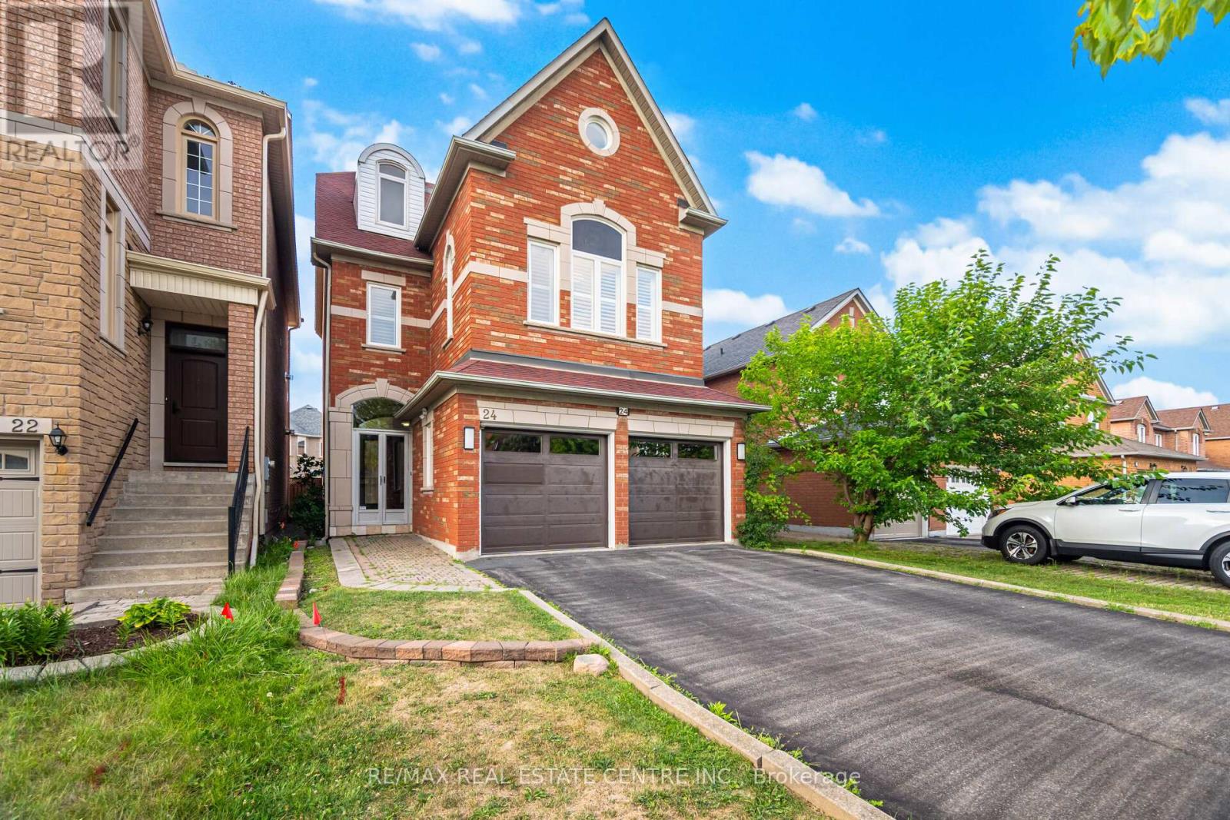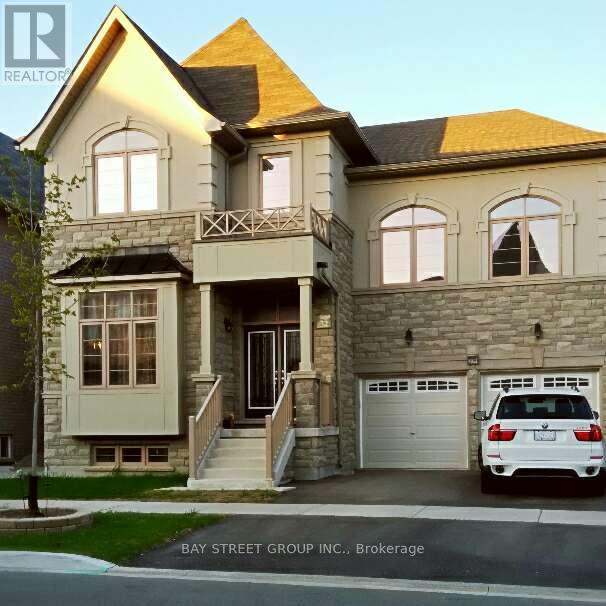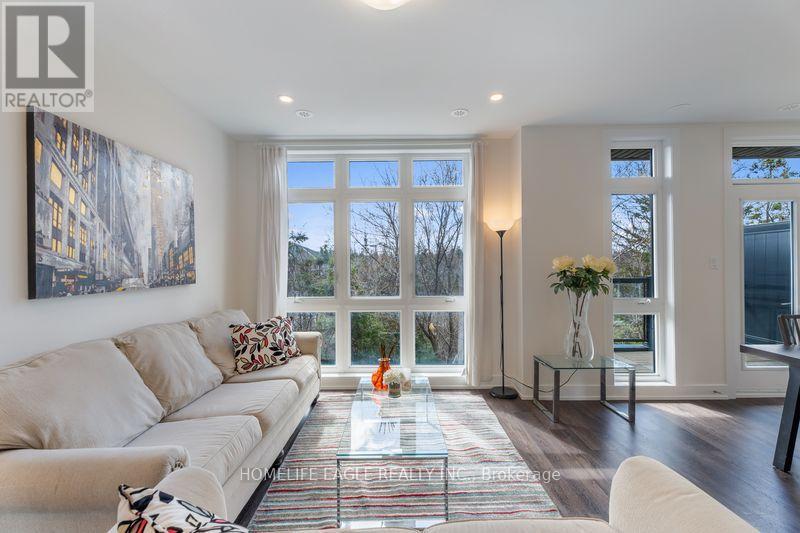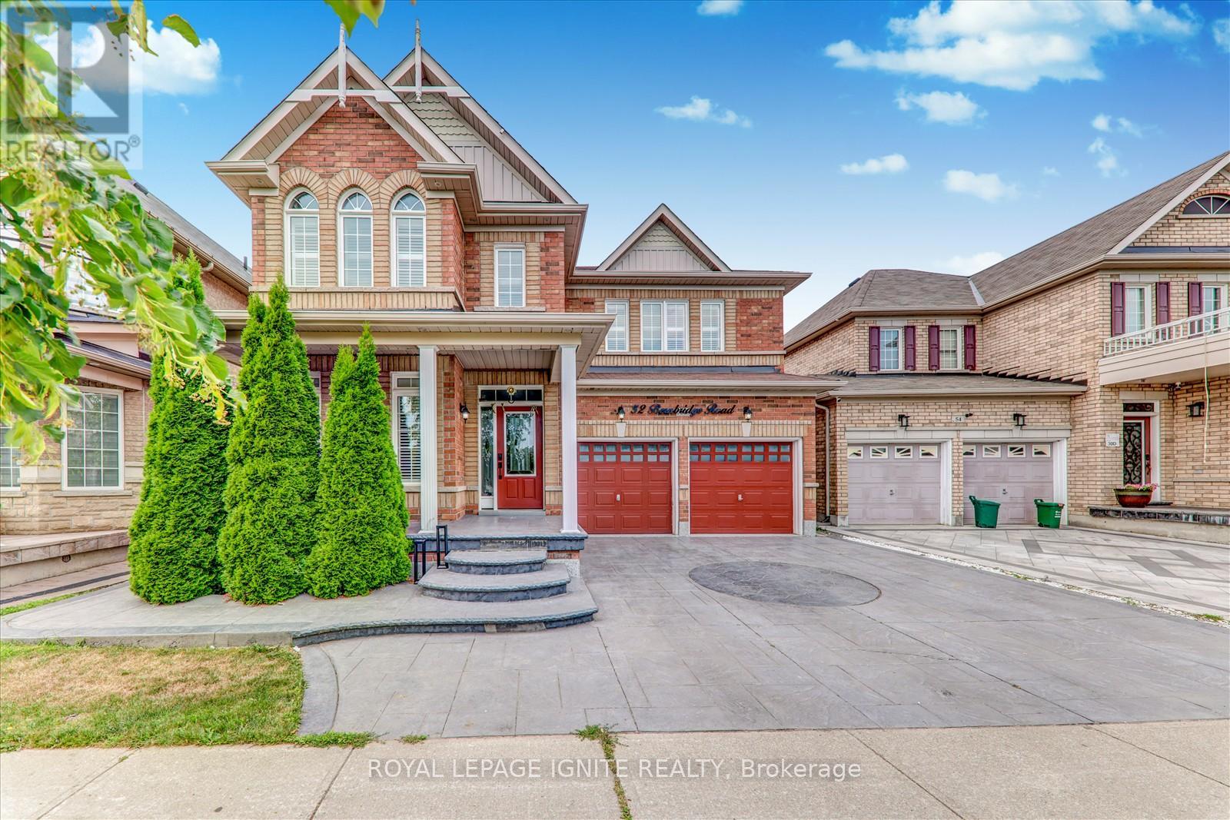599 Gibney Crescent
Newmarket, Ontario
((Offers Anytime!)) Welcome to this sun-filled, move-in-ready 3-bedroom, 2-bathroom townhome with desirable east and west exposures, perfectly positioned on a quiet park-side lot surrounded by mature trees, scenic trails, and endless outdoor recreation.This beautifully updated home features a bright open-concept living/dining area, a modern eat-in kitchen, generously sized bedrooms with large new windows, and a finished walk-out basement offering extra living space and direct backyard access. The private garage boasts a brand-new floor and driveway, adding both style and function. Freshly painted throughout, this home is ready for you to move in and enjoy immediately.Enjoy peace of mind with a low condo fee (~$297) that covers maintenance and replacement of major exterior elements including roof, windows, doors, siding, eaves, soffits, downspouts, driveway, foundation, steps, patio stones, and landscaping offering exceptional value and minimal upkeep.Located in a friendly, community-oriented neighbourhood, just minutes from Hwy 400 & 404, Upper Canada Mall, GO Train & Bus, Southlake Hospital, and everyday conveniences. Families will appreciate proximity to top-ranked schools, including Nicholas Catholic School, Clearmeadow Public School, and Mulock Secondary School. Step outside to explore nearby parks, playgrounds, and walking trails.Perfect for families, professionals, retirees, and nature lovers seeking both comfort and convenience! (id:60365)
1101 - 120 Eagle Rock Way
Vaughan, Ontario
Welcome to The Mackenzie by Pemberton! Situated next to Maple GO and conveniently close to major highways, schools, premium shopping, dining, entertainment, and parks, this location offers everything you need. The building's impressive amenities include a concierge, guest suite, party room, rooftop terrace, fitness centre, and visitor parking. This unit features 2 bedrooms, 2 bathrooms, a balcony, and floor-to-ceiling windows with southwest exposure. It also comes with parking and a locker. Inside, you'll find smooth finished 9' ceilings, wide plank laminate flooring throughout, contemporary cabinets, stainless steel appliances (fridge, stove, microwave, and built-in dishwasher), under-cabinet lighting, stone countertops, and a front-load stacked washer/dryer (id:60365)
508 - 100 Observatory Lane
Richmond Hill, Ontario
This one Shines! Unobstructed view over Tennis courts! Upgraded throughout! New White Kitchen, New Bathroom with gorgeous modern large walk in shower, New Luxury Vinyl Flooring Throughout. White paint throughout, Very large "bonus" room can be separate dining room, bedroom, den or office. Available for occupancy Immediately (opening in +1 area is sized to fit french doors) EV Chargers are available in parking, pool, sauna, whirlpool, sundeck, BBQ area, tennis court, gym, party room, card room, billiard room, table tennis (id:60365)
24 Futura Avenue
Richmond Hill, Ontario
Welcome to 24 Futura Avenue, a stunning 5-bedroom, 5-bathroom home located in the highly desirable Rouge Woods community of Richmond Hill. This beautifully maintained property features a spacious, functional layout with abundant natural light throughout. The home boasts a double door glass entry and a modern kitchen with top-notch renovations completed last year, including updated pot lights and premium finishes.Recent upgrades include fully upgraded bathrooms as of December 2024, stunning hardwood floors, and fresh paint throughout the home. The property also features two master bedrooms for ultimate comfort and convenience. The fully finished basement provides additional versatile living space, perfect for a home office, recreation area, or guest suite.Windows were replaced in 2012, ensuring excellent insulation and energy efficiency. Situated in a top-ranking school district and just minutes from parks, trails, shopping, and major highways, this home offers exceptional comfort and convenience in one of York Region's most sought-after neighborhoods. Don't miss the opportunity to make this exceptional property your next home! (id:60365)
250 Rayners Road
Georgina, Ontario
Completely renovated bungalow in highly sought-after North Keswick on a beautiful and mature, fully fenced lot. Just steps away from Lake Simcoe and boat launch, proximity to schools, parks, shopping, and transit. Minutes to 404. Three bedrooms and an oversized built-in garage. Just walk in and enjoy, all done with top workmanship and products. Quartz counters and waterfall backsplash, Porcelain tile in washrooms, New Hot water tank, New high efficiency, New AC, Attic insulation blown in top up to R60, White oak engineered floating hardwood flooring, Acrylic deep soaker tub, LED lighting throughout. (id:60365)
209 Kentland Street N
Markham, Ontario
1. Walkout Basement Apartment For Lease, Ideal For A Couple Or A Single 2. Excellent New condition, Luxury Renovation, Extra 9ft High Ceiling, bright & spacious 3. Shared Utilities With Owner 4. Extra Car Parking Spot is Available 5. Top ranking Donald Cousens Public School 6. Top ranking Bur Oak Secondary School 7. Walk To Mount Joy Go Train Station, Route 71 Direct To York University 8. Next To Parks, Banks, Food Basics, Home Depot, The Bricks, Shoppers, LCBO, Beer Store, No Frills, McDonalds, Pizzas 9. 2023 Markham-Unionville Landscaping Award 10. Customized Detached house in a picturesque street within the most desirable community (id:60365)
16 - 7 Phelps Lane
Richmond Hill, Ontario
The Perfect and Only Available End Unit Townhouse, Backing Onto A Ravine In This Complex* Soaring 9 Ft Ceilings On Main & Second Floor* Smooth Ceilings Throughout* All New Flooring Throughout* Pot lights* All New Light Fixtures Throughout* All Spacious Bedrooms* Primary Bedroom W/ Breathtaking Views Of Ravine Including 4 Pc Ensuite & Ample Closet Space* Second Floor Laundry* Open Concept Living & Dining* Floor To Ceiling Windows* Kitchen Featuring Large Centre Island* Granite Counters* All Stainless Steel Appliances* Tons Of Cabinet Space* Breakfast Area W/ Beautiful Walk Out To Your Own Private Terrace* Enjoy Morning Coffee W/ Breathtaking Views Of Green-space Massive Rooftop Terrace W/ Gas BBQ Hook Up* The Property is located near Top-Ranked Schools, Parks, Restaurants, and Public Transport! (id:60365)
597 Marc Santi Boulevard
Vaughan, Ontario
Original Owner! Luxurious & Modern 3-Storey Townhome in the Prestigious Valleys of Thornhill. The Dorado by Remington Homes. Rare double car garage with oversized driveway offering parking for up to 6 vehicles. Versatile ground floor layout includes a bright bedroom with large windows and an additional office or potential 5th bedroom. The main level boasts soaring 10 ft ceilings, rich hardwood flooring, smooth ceilings, pot lights, and an elegant wood staircase with wrought iron pickets. The chefs kitchen features granite countertops, a custom backsplash, Bosch stainless steel built-in oven, gas cooktop, hood fan, microwave, and dishwasher, plus a Fisher & Paykel fridge. Walk out to an expansive private terrace with gas BBQ hookup - ideal for entertaining, and a balcony off the study. The spacious primary suite includes a luxurious ensuite with freestanding tub and frameless glass shower. Second and third bedrooms feature walkouts to a large private balcony. Zebra blinds on the main floor and in both secondary bedrooms. Enjoy 9 ft ceilings on the second level, upgraded interior doors with stylish black hardware, front-load washer/dryer on the ground floor, custom window coverings, central A/C, and garage door opener. Unbeatable location just steps to parks, top-rated schools, shops, and restaurants. This is the one you've been waiting for! https://sites.happyhousegta.com/mls/206571096 (id:60365)
52 Bernbridge Road
Markham, Ontario
Breathtaking Ravine Lot in Prestigious Box Grove Village! Welcome to this bright and spacious 4+2 bedroom detached home in one of Markham's most sought-after neighbourhoods. Boasting approximately 2,860 sq. ft. of elegant living space, this home combines luxury, comfort, and functionality. Step into the modern chef's kitchen featuring quartz countertops, a stylish center island, and a walk-out to the backyard perfect for entertaining. The main floor offers 9-ft ceilings, hardwood floors throughout, pot lights, and a beautiful oak staircase. Expansive windows flood every level, including the basement, with natural light. The open-concept family room with a cozy gas fireplace invites relaxation, while the primary bedroom impresses with double-door entry, a spa-like 5-piece ensuite, and a spacious walk-in closet. The finished walk-out basement offers a separate living space with 2 bedrooms, a kitchen, and a full bathroom ideal for extended family or potential rental income. Enjoy the outdoors in the fully fenced yard backing onto serene greenery. Prime Location: Just minutes to top-rated schools like York Montessori Private School, David Suzuki Public School, and Markham District High School. Close to Walmart, groceries, banks, hospital, golf courses, parks, Hwy 407, and GO stations. (id:60365)
708 - 225 Commerce Street
Vaughan, Ontario
Welcome to this brand-new 1+1 bedroom , 2 bathrooms unit on the 7th floor at Festival Condos, featuring a spacious terrace and located in the Vaughan Metropolitan Centre. The bright, open-concept layout is complemented by floor-to-ceiling windows and West exposure, flooding the space with natural light. Festival Condos by the award-winning Menkes is ideally located just steps from the subway, 1 minute from Highway 400, and surrounded by top-notch amenities such as Cineplex, Costco, IKEA, mini putt, Dave & Busters, dining, and nightlife. With Canadas Wonderland and Vaughan Mills nearby, this location offers exceptional convenience for both work and play. (id:60365)
30 Moffat Crescent
Aurora, Ontario
The Perfect 4 Bedroom Detached Home In The Prestigious Aurora Heights Community * Situated On A Private Crescent * Premium Lot Featuring A Walk Out Basement & Beautiful Brick Exterior * Double Door Garage With Long Driveway * Stunning Curb Appeal Surrounded By Mature Trees For Ultimate Privacy * Fully Fenced Backyard Oasis With Outdoor Heated Gazebo Perfect For Entertaining * Interlocked Backyard With Additional Storage Shed * Bright & SunFilled Home With Large Expansive Windows Throughout * Updated Gourmet Kitchen Featuring Top Of The Line Stainless Steel Appliances, Double Undermount Sink, Upgraded Faucet, Modern Backsplash & Sleek Cabinetry * Breakfast Area W/O To Large Deck Overlooking Backyard * High Quality Hardwood & Laminate Floors * Pot Lights In Key Areas Including Kitchen * Warm & Inviting Family Room With Wood Burning Fireplace * All Bedrooms Generously Sized With Ample Closet Space * Primary Bedroom Retreat With Spa Inspired Ensuite, Oversized Walk In Closet & Modern Vanities * Finished Walk Out Basement Apartment With Separate Entrance, Laundry & Income Potential * Includes Rough In For Central Vac & Home Security Features * Move In Ready * All Mechanicals In Excellent Working Condition * Minutes To Yonge St, Transit, Shops, Entertainment, St. Annes School & St. Andrews College * A Must See! (id:60365)
102 - 38 Honeycrisp Crescent
Vaughan, Ontario
Spacious 1+Den in the Mobilio Condo by Menkes, Vaughan. This ground-level unit boasts soaring ceilings and elegant engineered hardwood flooring throughout. The sleek kitchen features quartz countertops and premium stainless-steel appliances. Oversized windows fill the space with natural light. Conveniently located steps from IKEA, VMC subway station, VIVA, and YRT transit. Minutes to Walmart, Costco, Home Depot, restaurants, and everyday essentials. Quick access to Hwy 400 & 407. Just two subway stops / 7 minutes to York University and 10 minutes to Seneca College. (id:60365)

