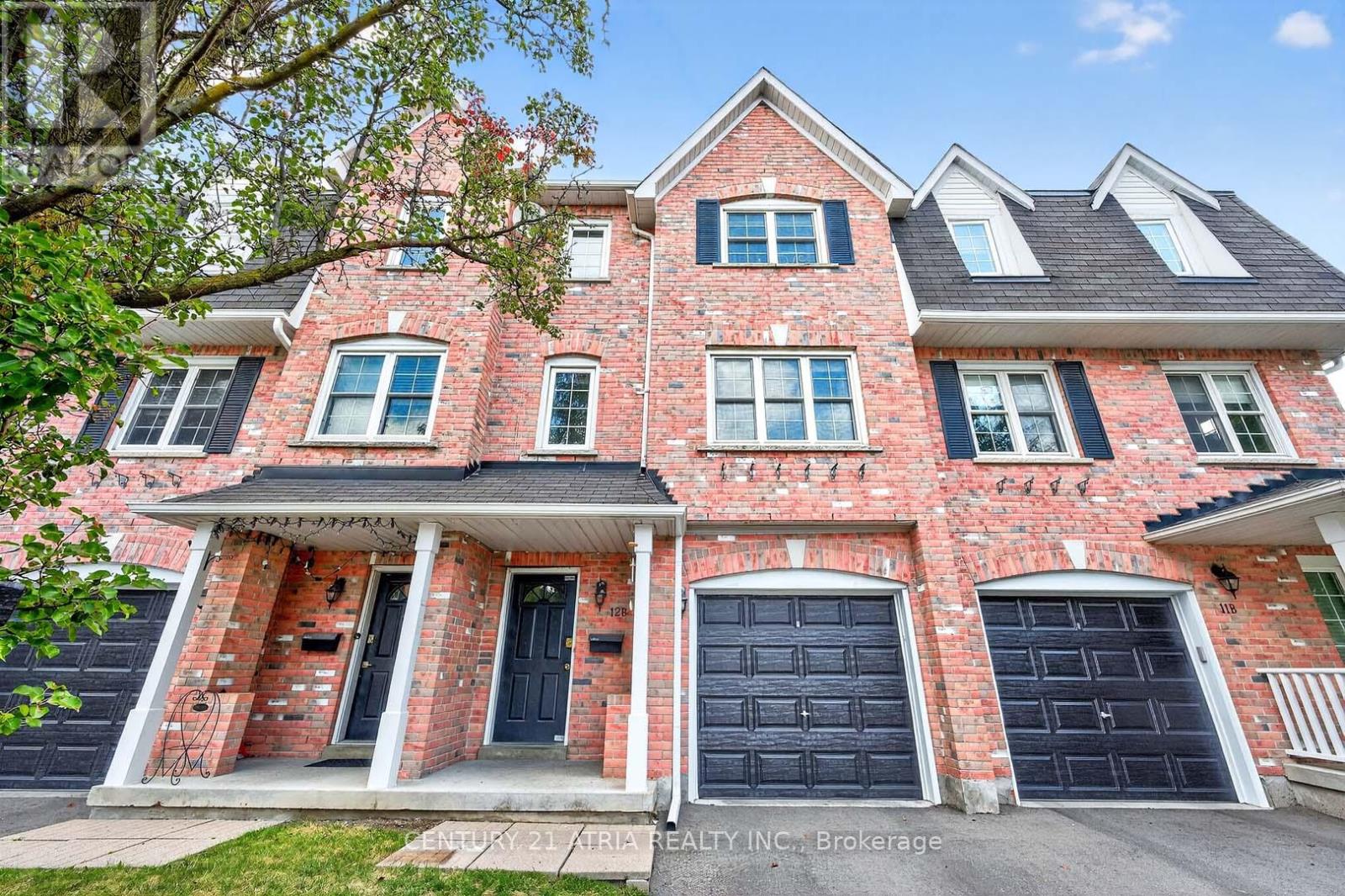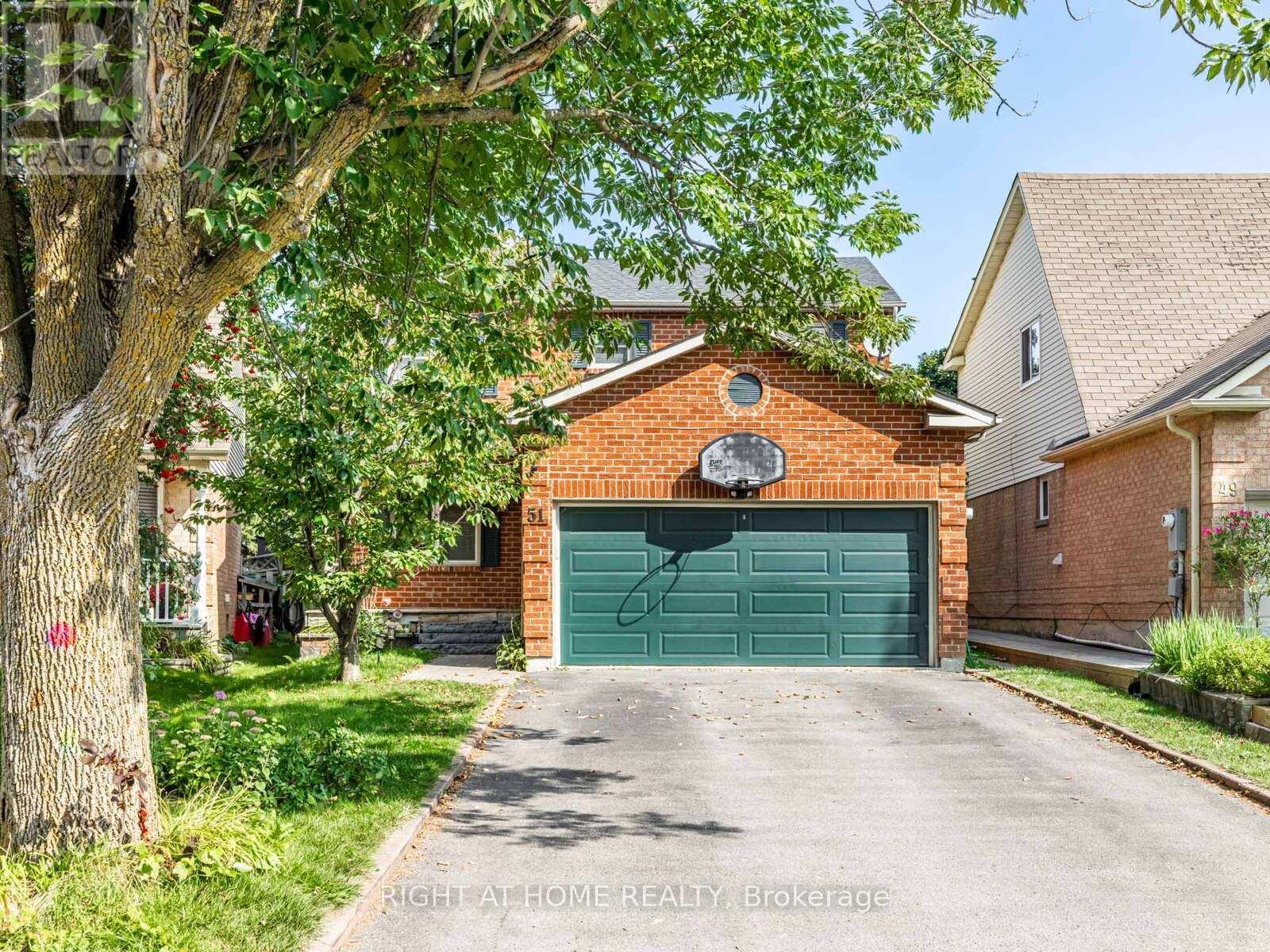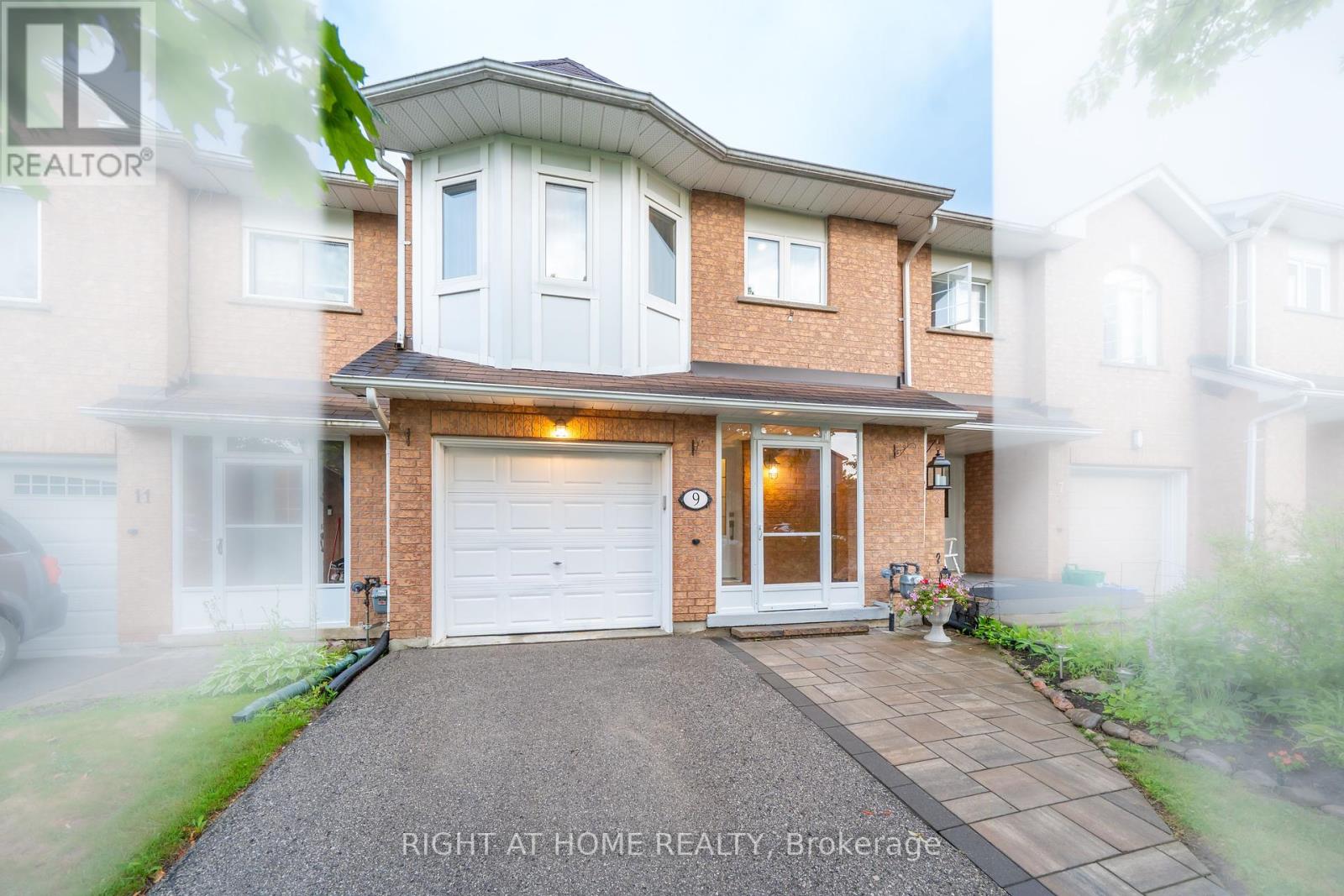3392 Coronation Avenue
Severn, Ontario
Amazing Price! Lakeside Opportunity - Rare Chance To Own Two Equipped Dwellings For The Price Of One! - Ideal for multi-generational living, rental income, or a private getaway. The front bungalow home features 2 bedrooms, 1 bath, and a large kitchen with stainless steel fridge (2022) and a gas stove for convenient cooking. Driveway was done in (2024), attic insulation (2024), Windows and front door (2023). Furnace and A/C approx. 9 years old & well maintained. The rear building adds incredible flexibility, boasting a new roof (2022), fridge (2022), and spray foam insulation for year-round comfort and energy savings. This second detached building adds significant value! perfect as a workshop, guest house, garage, studio, or rental suite. Use it as-is or finish it to your needs - The choice is yours! Enjoy parking for up to 8 vehicles plus garage plenty of room for cars, boat, and all your toys. Fantastic commute with Easy access to HWY 11, just steps to school, private parks and private beach access offering a peaceful and private lifestyle at very an affordable price! Whether you're an investor, first-time buyer, or looking for a unique family home with rental potential, this property offers limitless possibilities. Don't miss your chance to own this unique property with lots of potential and for very affordable price! (id:60365)
50 Breithaupt Crescent
Tiny, Ontario
Take Advantage Of This Market- You Won't Find Another New ICF Home Like At This Price - ONLY $799,000!!! For Brand New Home Built with Great Quality + Insulated Concrete Form (ICF) technology known for its superior energy efficiency, strength, and long-term durability. Homes built with ICF typically come at a much higher cost, but this property is being offered at an unbeatable price! You wont find another new ICF home at this value a truly rare opportunity in todays market. Don't miss out on this exceptional dealLuxury! Spacious Corner Lot | Steps to the Beach stunning, custom-built bungalow nestled in a peaceful and highly sought-after lakeside community just steps from sandy beaches, scenic parks, and year-round outdoor adventures.Set on a generous and private 188-foot corner lot, this beautifully designed home offers the perfect blend of modern style, exceptional craftsmanship, and unbeatable value. Built with Insulated Concrete Form (ICF) construction, it provides superior energy efficiency saving up to 60% on heating and cooling costs while offering outstanding durability, soundproofing, and long-lasting performance. Premium cement board siding, this low-maintenance home is ideal for full-time living or the perfect weekend escape.Step inside to an airy, open-concept layout featuring soaring 10-foot flat ceilings with pot lights, The heart of the home is a chef-inspired kitchen, complete with quartz countertops, a large central island, custom backsplash (your choice!), and ample cabinetry perfect for entertaining or family gatherings.This home offers 3+1 spacious bedrooms, including a luxurious primary suite that opens to a serene back deck shared with the living room for relaxing in your private, wooded backyard.The fully separate basement entrance offers exciting potential for an in-law suite, guest quarters, or rental income opportunity.Additional highlights include:Oversized 2-car garageParking for 10+ vehicles plenty of space for your boat, RV's,Boats (id:60365)
12b - 51 Northern Heights Drive
Richmond Hill, Ontario
Nestled in a vibrant and family-friendly community, this 3-bedroom townhome offers the perfect combination of space, comfort, and convenience - truly a place to call home. Step inside to discover a bright, spacious layout with thoughtfully designed living areas. The kitchen flows seamlessly into the dining and living spaces, creating a warm, open atmosphere your family will love. The walk-out basement features a cozy recreation room that opens directly to the patio. Enjoy a large private backyard with mature trees, providing the perfect setting for a relaxing space for family gatherings and entertaining. Located in the heart of Richmond Hill, this home is just minutes away from transit options including the GO Train and VIVA, Highway 407/404, plus a wide selection of restaurants, shopping, and Hillcrest Mall. Meticulously maintained and move-in ready, this home is perfect for families looking for a welcoming space in a convenient, well-connected neighborhood. High ranked school zone. Low maintenance fee that includes roof, windows AND water! Dont miss your chance to own this gem and discover everything this wonderful home has to offer! (id:60365)
143 Kenneth Rogers Crescent
East Gwillimbury, Ontario
Welcome to a one-year-old, NO SIDEWALK, FIVE generously sized bedrooms, ALL EN-SUITES!! Beautifully designed home offering modern elegance and exceptional comfort. EVERY ROOM IS SIZEABLE!! This spacious residence features 9-foot ceilings on the main floor, creating an open and airy atmosphere. A dedicated office space provides the perfect work-from-home setup, also with in-law suite potential. Large modern Kitchen with a pantry area. Master Bedroom with WALK-IN His & Hers Closets! The home boasts hardwood flooring throughout and large windows that fill the space with natural light. Located in a desirable neighbourhood, this home is perfect for families looking for space, style, and functionality. Don't miss this incredible opportunity! (id:60365)
259 Tall Grass Trail
Vaughan, Ontario
Amazing Price!!! Beautiful, Solid Brick Detached Home, a Rare Find That Blends Comfort, Style, and Functionality. This Home is located in Prime Location with Top-Rated Schools! Featuring 4+1spacious bedrooms and 4 bathrooms. Large Living Room, Dining Room & Family Room with beautiful views onto green backyard! Enjoy the fully renovated modern kitchen with quartz countertops and stainless steel appliances. Entire Home freshly painted. The family room is warm and inviting, complete with a cozy fireplace for those relaxing nights in. Large sliding doors from both the family room and the breakfast area open onto a beautiful, green, and private backyard, just like paradise, lovingly maintained and filled with colourful flowers. Its a true retreat where you can relax and enjoy beautiful days outdoors. All 4 bedrooms is a Large Size! The primary bedroom includes 4 piece ensuite, his and hers closets, and a private balcony - rare feature! With a separate entrance basement apartment, this home offers everything you need and more, also great potential for extra income or the ideal space for extended & private family living. Perfectly nestled in one of Vaughan's most desirable neighbourhoods, this home is ideally located next to a park with a playground and top-rated schools, an ideal setting for families. With easy access to HWY 407 and 400, and just minutes from Costco, movie theatres, shopping, and more, this location couldn't be better! Whether you're seeking comfort, opportunity, or lifestyle, this home delivers it all! Don't miss this unique opportunity to own a truly exceptional property that checks every box! Such Homes Will Always Keep Their Value! ** This is a linked property.** (id:60365)
51 Moorcrest Drive
Aurora, Ontario
**Location** Best Area For Family In Aurora. Well Maintained & Newly Renovated Family FullSize Detached. Open Concept Layout & Spacious Backyard With Fruit Trees. Long Driveway with 4 Cars Parking. Newly Finished Basement Has 1 Bedroom, Recreation Room, Washroom + Office. New Kitchen Appliances(2024), Washer & Dryer (2024),Furnace & AC (2020), Hot Water Tank(2021Owned), Gas Line For Outdoor BBQ Grill, 220V Plug in Garage, Engineered Hardwood For Main &2nd Floor And Luxury Vinyl Flooring For Basement(2024), Fully Renovated Washrooms (2 WashroomsOn 2nd Floor and 1 Washroom On Basement) (2024), Fully renovated kitchen: walnut cabinet and new samsung smart appliances (cooktop, combination wall oven, refrigerator, Dishwasher and ventilation)(2024), Asphalt shingle roof replacement (2024), Water Softener (2024). Walking Distance To French Immersion,Public & High Schools & St Andrews Private School. Public Transit On Yonge st. Easy Access to Hwy 400 & 404. Private Yard With Fabulous Sized Deck For Entertaining. Two Sheds In Backyard. (id:60365)
A204 - 15 Cornell Meadows Avenue
Markham, Ontario
Loft-Style Living in Cornell - Overlooking the Park & Sunsets Every Night! Looking for something unique, stylish, and full of character? This 1140 sq. ft. loft-style condo in Markham's sought-after Cornell community delivers it all. With cathedral ceilings, three private balconies, and park views from every window, this is no cookie-cutter condo. The open-concept main floor is perfect for modern living, with a combined kitchen, dining, and living space, and a discreet powder room. The kitchen features updated countertops, backsplash, and appliances, with a walkout to the balcony - ideal for morning coffee or evening drinks. Throughout the unit, you'll find updated vinyl plank floors & on-trend lighting & design. Upstairs, two full bathrooms have all been updated. This is a flexible layout that can work so many ways - the huge 2nd level can be a luxurious primary suite or a secondary living space (complete w pull down Murphy Bed that doubles as shelving unit!), and the 3rd level can function as a 2nd bedroom or a great office (complete with closet & bathroom). Rooms are open concept, but could be easily closed in. With three west-facing balconies, you'll never lack for natural light or a place to lounge away a sunny afternoon. Ensuite laundry is included, + 1 parking. Updated venting for hot water tank. Live in the heart of vibrant Cornell - with parks, shopping, community centre, library & transit right at your door. Close to the hospital, multiple schools, daycare, Markham Main St patios & restaurants, and with easy access to the 407, everything you could want or need is at arm's reach. Get into the market, stay in the market, or invest - this is a smart buy! Maintenance fees include Rogers Ignite Cable & Internet, building insurance, parking, common elements. (id:60365)
19 Callander Crescent
New Tecumseth, Ontario
Welcome to 19 Callander Crescent, a beautifully updated 3 bedroom, 2.5 bath detached home in a sought-after family-friendly neighbourhood of Alliston. This move-in ready property has been completely refreshed with modern finishes and thoughtful updates throughout. The main floor features a bright open-concept living room and kitchen, perfect for everyday living and entertaining. The kitchen boasts brand-new appliances, ample cabinetry, and modern finishes, with a seamless flow to the backyard. A separate dining room offers the perfect setting for family dinners or hosting guests. Upstairs, discover three spacious bedrooms, including a primary retreat with a 4-piece ensuite and walk-in closet. Two additional bedrooms share a full bathroom, providing comfort and convenience for the whole family. The newly finished basement is a true highlight, featuring a large L-shaped rec room with dual mode pot lights, LVP flooring, and a sleek modern design ideal for a home theatre, playroom, or home office. Step outside to a large, freshly painted deck, perfect for barbecues, entertaining, or simply relaxing in your private backyard. Additional features include updated bathrooms, a convenient main floor powder room, and fresh paint throughout. Located in a desirable community, close to schools, parks, shopping, and all amenities this home checks all the boxes! Don't miss your chance to own this beautifully updated home in Alliston! (id:60365)
403 - 1 Royal Orchard Boulevard
Markham, Ontario
Welcome to 1 Royal Orchard Blvd, Unit 403 where sunlight streams in all day through floor-to-ceiling slider, opening onto a rare oversized balcony with southern exposure and tree top views. Inside, the thoughtfully designed L-shaped living and dining area offers flexible space for entertaining or quiet evenings at home. With two generously sized bedrooms, plenty of storage, and unbeatable proximity to golf, parks, and shopping, this condo combines comfort, convenience, and lifestyle. All in a well-managed building with resort-style amenities.. Features include new flooring, a modern kitchen, an ensuite laundry, and freshly painted throughout. Enjoy the full-length balcony with unobstructed south-facing views. This is a well-maintained building just a short walk to Yonge St., TTC, parks, schools, and shopping. Quick access to Highway 407. The future TTC subway station will be at the doorstep. Ownership includes membership in the Orchard Club recreation center. It is situated on the grounds and consists of an indoor pool, sauna, exercise room, basketball court, and party room. This unit is a pleasure to show. (id:60365)
30 - 16700 Bayview Avenue
Newmarket, Ontario
Excellent Location! Prime Busy Retail Plaza Available. Newly Renovated Retail Space w/1478 sq ft. Busy Plaza Features a Diverse Mix of Medical Offices, Restaurants, Retail Stores and More, Attracting a Steady Flow of Visitors. Close To Both Developed & Growing Neighbourhoods & The Town Of Newmarket Offices. Ample Surface Parking. **EXTRAS** Listing is for LEASE TAKE OVER only. No business included (id:60365)
102 Herrema Boulevard
Uxbridge, Ontario
Executive Solid Brick 5 Bedroom, 4 Bathroom, Immaculate 2647Sq/F 2-Storey Family Home Located In The Heart Of Uxbridge, Presenting With Picturesque Park & Green Space Views With No Neighbours Across Offering The Ultimate Privacy & Spectacular Views. A Poured Concrete Covered Front Porch & Grand Foyer With New Upgraded Double Door Entry Welcomes You Inside Where You Will Find 9Ft Ceilings, Gleaming Hardwood Flooring, An Inviting Family Room, Formal Dining Room & A Fabulous Gourmet Eat-In Kitchen W/Polished Granite Countertops, Large Breakfast Bar, Ample Additional Pantry Cabinetry, A Gas Range & Stainless Steel Appliances. Open Concept Well-Appointed Kitchen/Living Room Combo Is Complete With Cozy Gas Fireplace, Upgraded Stone Mantel W/Built In Shelving & A Walk-Out To Fully Fenced Private Backyard & Includes A Large 39' X 14' Covered Porch & Entertainment Patio. The Oversized Mudroom Includes Built In Direct Garage Access. The Second Level Showcases An Elegant Primary Suite Including His & Her Walk-In Closets & A Newly Upgraded Luxurious 5Pc Spa-Like Ensuite Bath W/Soaker Tub, His & Her Sinks, Stone Countertops & Rainfall Shower. The 5th Bedroom Is Converted To A Convenient Second Level Laundry Room & Includes Butcher Block Wood Countertops, Folding Table & B/I Cabinetry. Jack & Jill Bathroom Provide For Semi-Ensuite Bath For 2 Auxiliary Bedrooms. Desirable Second Level Walk-Out To Private Juliette Balcony Overlooking Park & Green Space. Spacious Partially Finished Lower Level Offers Rec Room, Gym Area & Extra Storage Space. Ample 4+ Car Parking Plus 2 Car Garage. Located Just A Short Walk To Nature Trails & Pond, Schools, Park, Amenities & Convenient Access To Commuter Routes. Extra-Blown Insulation In Attic. All New Windows & Back Door (2021). Top Of The Line Lennox Variable Furnace W/Steam Humidifier. Brand New AO Smith Owned Hot Water Tank. New Hardscape & Interlocking, Armoured Stone & Raised Garden Beds & So Much More! (id:60365)
9 Royal Cedar Court
East Gwillimbury, Ontario
RARELY AVAILABLE! FULLY RENOVATED TOWNHOME ON PRIVATE COULD-DE-SAC! Welcome to 9 Royal Cedar Court a True Gem Tucked Away In One Of Most Desirable And Peaceful Pockets! Very Private Court! This fully renovated Freehold Townhome is nestled on a quiet, child-safe Cul-De-Sac, offering a rare blend of tranquility, privacy, and unbeatable convenience! No Sidewalk for extra parking! This sun-filled 3-bedroom, 3-bathroom beauty has been tastefully upgraded from top to bottom with timeless finishes and modern design. Gorgeous hardwood flooring flows throughout, Solid oak staircase, potlights, custom kitchen features elegant quartz countertops, a stylish backsplash, and newer stainless steel appliances, perfect for family meals and entertaining. Upstairs, the spacious primary bedroom boasts large windows, a private ensuite bathroom (rare to find in such townhomes) and generous closet space. Two additional bedrooms are ideal for growing families, guests, or even a home office setup. The finished basement provides a cozy and versatile area for movie nights, a kids play zone, gym, or work-from-home space. Enjoy peaceful mornings or evening gatherings in your beautiful south-facing backyard, private oasis where you can relax, garden, or entertain with ease. Also is very important is Location, Location, Location! Just a 2-minute walk to Good Shepherd Catholic Elementary School, and mere steps from scenic walking trails, parks, and playgrounds a dream location for families and nature lovers alike. Commuting is also a breeze with nearby public transit and quick access to major highways, shopping centres, and all amenities. This home has been lovingly maintained and thoughtfully upgraded ready for you to move in and start enjoying right away. Whether you're a first-time buyer, growing family, or savvy investor, this is the one you've been waiting for (id:60365)













