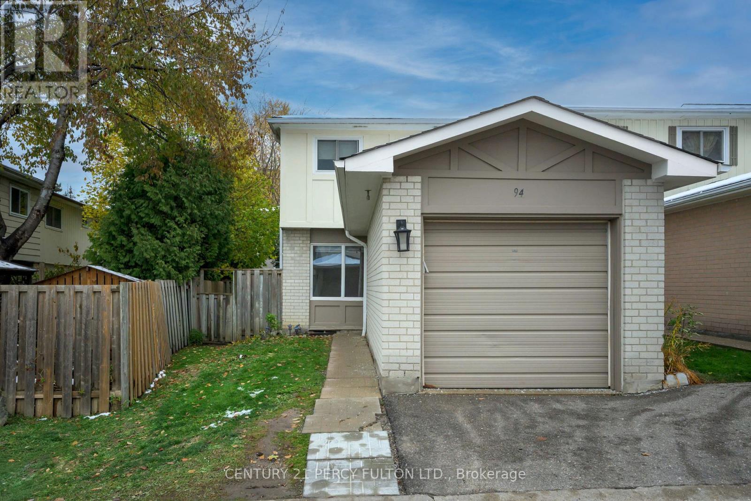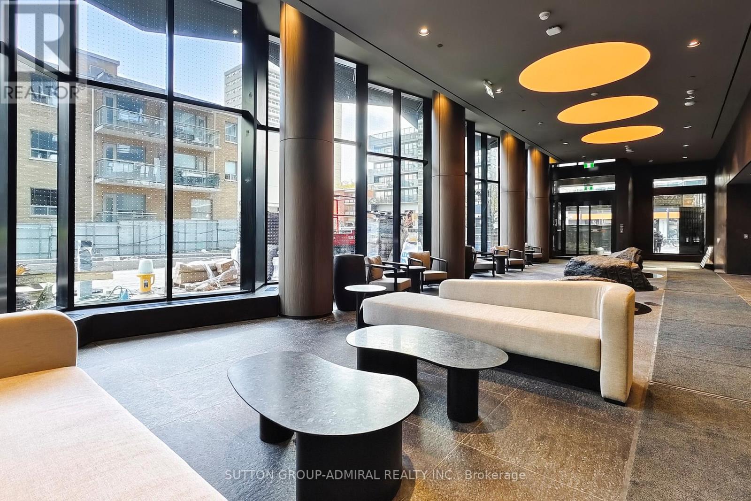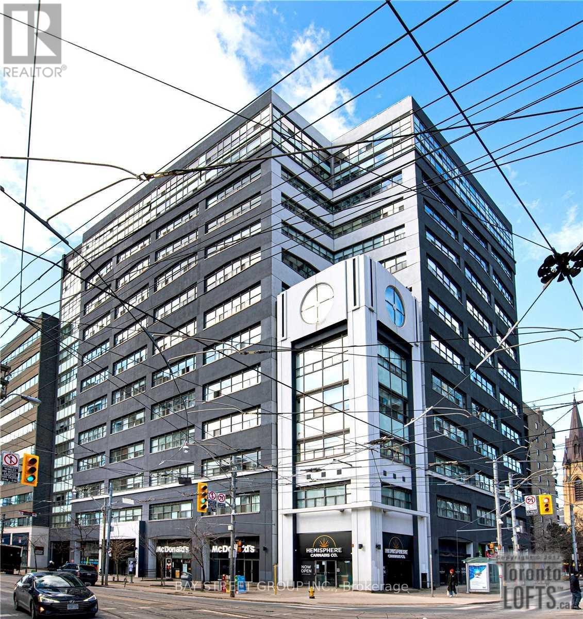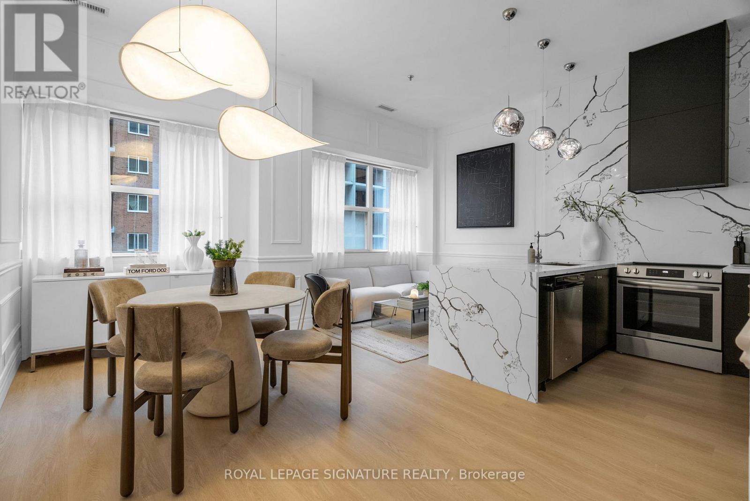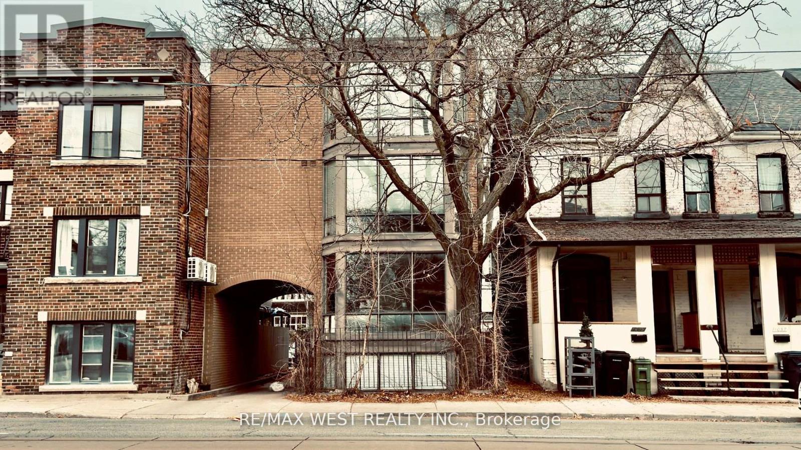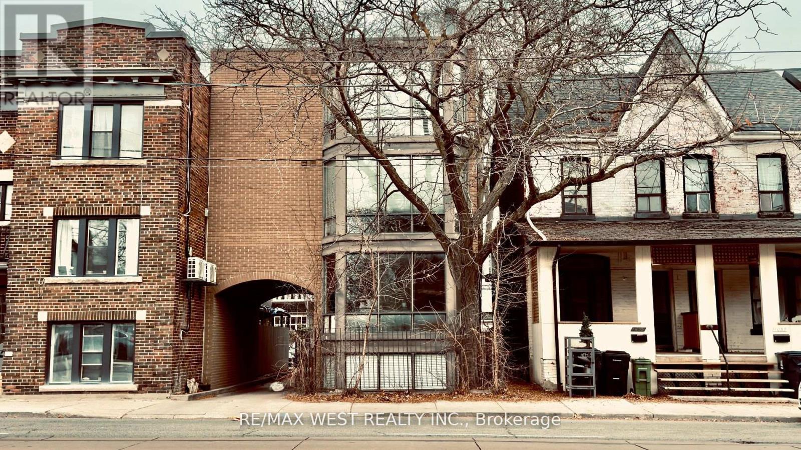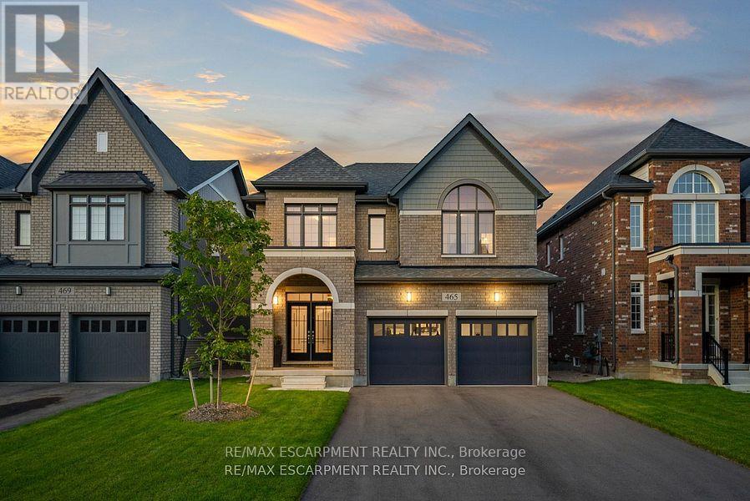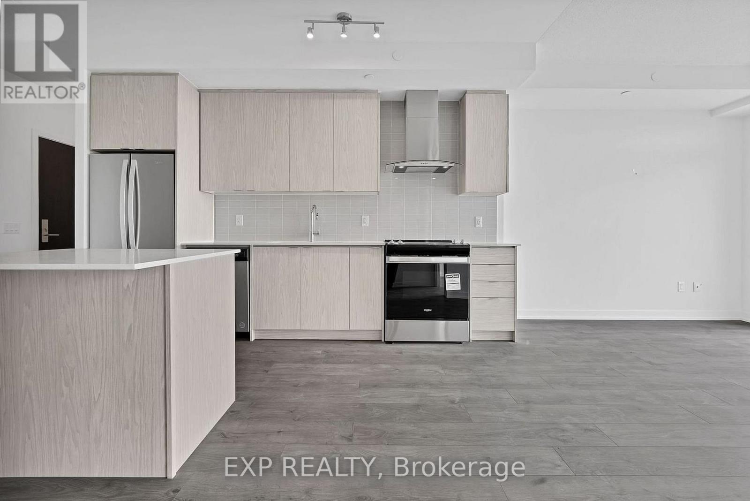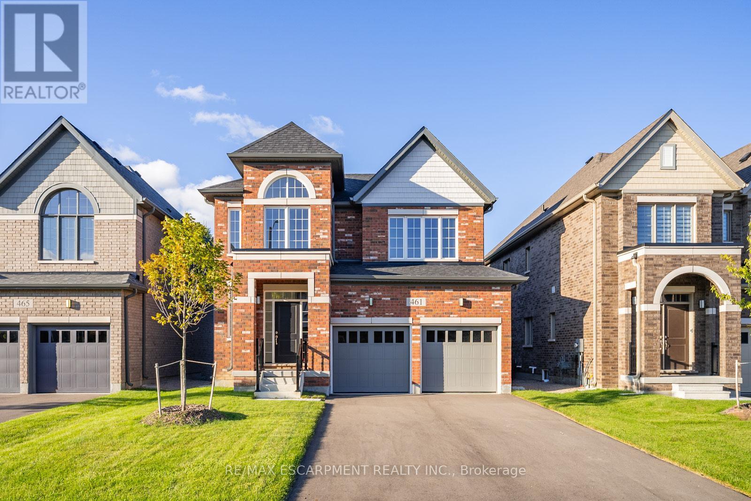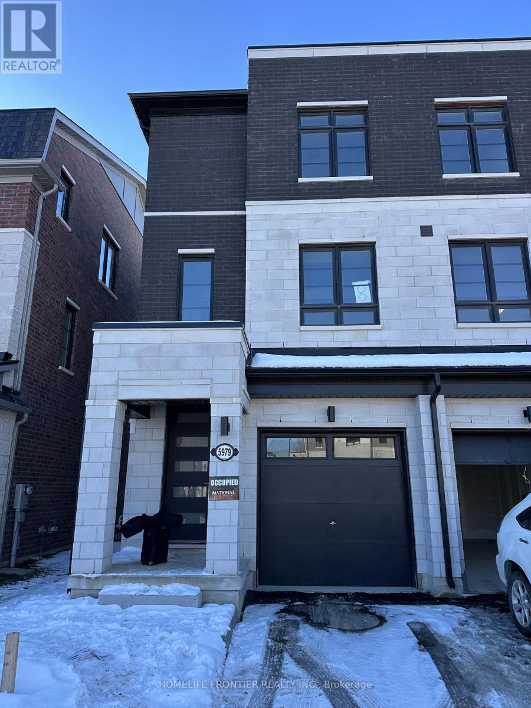72 - 94 Plum Tree Way
Toronto, Ontario
Welcome to 94 Plum Tree Way! This spacious 3-bedroom condo townhouse end-unit that feels just like a semi-detached home! This home offers a functional layout with a bright open-concept living and dining area, large windows, and a convenient main-floor walkout that leads directly to the fenced backyard. Upstairs features generously sized bedrooms, while the lower level includes a large laundry room with plenty of space for storage or additional use. Water is included in the maintenance fees. Ideally located close to transit, schools, parks, community centers, shopping, and with easy access to major highways and York University. The home is vacant and move-in ready. A fantastic opportunity for first-time buyers, investors, or anyone looking to add their personal touch in a prime North York location! (id:60365)
305n - 120 Broadway Avenue
Toronto, Ontario
Brand-New Luxury Condo at Yonge and Eglinton. Experience upscale urban living at its finest in this stunning new condo at Untitled condo in collaboration with Pharrell Williams with Unbelievable Amenities! Designed with both comfort and sophistication in mind, this bright, open-concept suite features floor-to-ceiling windows, smooth ceilings, an inviting balcony, in-suite laundry, and a sleek kitchen equipped with Custom designed European style kitchen cabinetry, built-in appliances, quartz counters, Stylish Backsplash, Rain style showerhead, deep soaker bathtub, wide plank laminate/vinyl floors, Individually controlled heating and air conditioning. Enjoy first-class building amenities including: 24-hour concierge service, Indoor & Outdoor pool, Spa, Water features, Fitness & Yoga Centre, Basketball court, Coworking Lounge, Coworking Garden, Oasis Gallery, mediation garden, Outdoor Sun lounge, Reflection lounge, Outdoor Sun lounge, Outdoor dining and social lounge, Outdoor Fire pits, Outdoor BBQs, Recreation room, Social lounge, Private dining, Screening room and kids room! Walk to Subway Station, Numerous Large Grocery Stores (Loblaws, Metro, Farm Boy, No Frills), Top-rated restaurants, cafes, and boutique shopping, Cineplex. This location offers the best of City convenience and vibrant Midtown living! (id:60365)
312 - 700 King Street W
Toronto, Ontario
Discover a rare and exclusive opportunity to live in the iconic Clock Tower Lofts, a vibrant urban living experience in the heart of King West. This stunning, bright South-East facing corner unit (Bathed in natural sunlight every day!) boasts soaring 11-foot ceilings and an ideal split-layout with two spacious bedrooms, both bedrooms have large windows and enough space to accommodate Queen-sized beds. The primary suite features spectacular 180-degree views, a generous walk-in closet, and a 4-piece ensuite. The open-concept living and dining area is complemented by a modern kitchen with Italian quartz countertops, a large center island, sleek stainless steel appliances, and barn-style sliding doors. Hardwood floors run throughout. Step outside and experience one of the best rooftop patios in the city, offering 360-degree views, BBQ areas, and plenty of space to entertain. Perfectly situated at the corner of Bathurst and King, you're just steps from restaurants, cafes, shops, nightlife, grocery stores, and public transit. With 1 underground parking space included, this is downtown living at its finest, a must-see! (id:60365)
403 - 700 King Street
Toronto, Ontario
Welcome to the heart of King West. This fully renovated 2-bedroom residence brings boutique loft living to life with its soaring 10 Ft ceilings, oversized windows, and a bright, open-concept layout that feels instantly inviting. The custom chef's kitchen is a true showpiece - featuring brand new appliances including a panelled range hood and built-in fridge, a new stove, and quartz counters carried seamlessly up the backsplash for a refined, contemporary finish. The waterfall island creates a stunning focal point with added seating and prep space, while the clever pocket-door cabinet keeps everyday items tucked out of sight for a clean, minimalist look. Open shelving makes this kitchen both functional makes the space feel even more spacious. Wainscotting and designer lighting continue throughout the home, adding character and a modern, elevated feel. The primary bedroom offers double closets and a 4-piece ensuite, while the second bedroom includes a generous double closet of its own. Large locker conveniently located on the same floor. Enjoy hotel-style amenities including a rooftop terrace with BBQ lounge areas, gym, party room, games room, 24-hour concierge, bike storage, and visitor parking.An unbeatable location - steps to King & Queen West's best dining, cafes, shops, Trinity Bellwoods Park, the waterfront, transit, and quick access to the Gardiner. Walk Score 98 - everything is right here. (id:60365)
1061 Bathurst Street
Toronto, Ontario
An Incredible Investment Opportunity In The Heart Of Toronto! Built In 1986, This 4-Unit Detached Property Is Ideally Located Near Everything Tenants Love Restaurants, Top Schools Such As Palmerston P.S., Hillcrest P.S., The University Of Toronto, And George Brown College, As Well As Beautiful Parks Like Vermont Square And Christie Pits. Convenient Access To Public Transit, Including The Bloor And Dupont Subway Lines, Makes This Location Unbeatable. Tenants Pay Their Own Hydro, And The Property Includes 3 Parking Spaces For Personal Use Or Visitors. Each Of The 4 Modernized Units Features Private Entrances With Both Interior And Exterior Access Including A Covered Side Entry For Added Convenience And Protection. This Property Generates Steady Income In A Highly Sought-After Rental Market, With Plenty Of Potential For Future Growth. A Rare Find In Todays Market, It's Ideal For Savvy Investors Or Families Seeking Flexibility And Value In A Fantastic Neighbourhood. Don't Miss Your Chance To Own A Versatile, Income-Generating Property In One Of Toronto's Most Desirable Areas! Roof (Summer 2025). (id:60365)
1061 Bathurst Street
Toronto, Ontario
An Incredible Investment Opportunity In The Heart Of Toronto! Built In 1986, This 4-Unit Detached Property Is Ideally Located Near Everything Tenants Love Restaurants, Top Schools Such As Palmerston P.S., Hillcrest P.S., The University Of Toronto, And George Brown College, As Well As Beautiful Parks Like Vermont Square And Christie Pits. Convenient Access To Public Transit, Including The Bloor And Dupont Subway Lines, Makes This Location Unbeatable. Tenants Pay Their Own Hydro, And The Property Includes 3 Parking Spaces For Personal Use Or Visitors. Each Of The 4 Modernized Units Features Private Entrances With Both Interior And Exterior Access Including A Covered Side Entry For Added Convenience And Protection. This Property Generates Steady Income In A Highly Sought-After Rental Market, With Plenty Of Potential For Future Growth. A Rare Find In Todays Market, It's Ideal For Savvy Investors Or Families Seeking Flexibility And Value In A Fantastic Neighbourhood. Don't Miss Your Chance To Own A Versatile, Income-Generating Property In One Of Toronto's Most Desirable Areas! Roof (Summer 2025) (id:60365)
465 Adelaide Street
Wellington North, Ontario
This property delivers what others don't: upgrades in every room and no neighbours behind you. This 4-bedroom, 4-bathroom home is a rare find in Arthur- fully upgraded and backing onto greenery for total backyard privacy. Inside you'll find oak hardwood floors, 9-ft ceilings, and a modern kitchen with quartz counters and stainless-steel appliances. Every bedroom has its own bathroom, including two spa-inspired primaries with freestanding soaker tubs and frameless glass showers. Upgrades throughout include central A/C (not found in many nearby homes), oak stairs with metal balusters, designer paint, upgraded trim, and full-glass double entry doors. The garage is finished with epoxy floors and an electric car charger, while the extra-wide driveway fits 4 cars. With thoughtful upgrades, a premium lot, and a private green backdrop, this home truly offers more than the average property in the neighbourhood. In Arthur, you'll love the small-town charm, local shops and parks, and the quick access to cottage country for weekend getaways. (id:60365)
1405 - 55 Duke Street W
Kitchener, Ontario
Jan 1, 2026 Occupancy Discover this newly built 1-bedroom + den condominium in the heart of Kitchener, offering breathtaking 14th-floor views and available for immediate possession. This modern unit features an open-concept layout with floor-to-ceiling windows, one bathroom, underground parking, in-suite laundry, custom blinds, granite countertops, wide-plank flooring, subway tile backsplash, a shower/tub combo, stainless steel appliances, and a kitchen island with outlets. Exceptional building amenities include an LRT stop at the front entrance, a rooftop running track, an extreme fitness area with a spin room, a party room with a sunbathing terrace, fire pit and BBQ area, ground-level courtyard, 5th-floor dining terrace, and 24-hour concierge service. Located steps from top restaurants, bars, shopping, and entertainment, this condo delivers the perfect blend of luxury and convenience-experience the best of modern living with immediate occupancy. (id:60365)
461 Adelaide Street
Wellington North, Ontario
Sitting on a 40 lot and backing onto green space, this brand-new build offers just under 2,000 sq. ft. of living space with a private backyard, new appliances, plenty of upgrades. The main floor has that open, easy flow everyone wants - the kitchen, dining, and great room all connect so you can cook, hang out, and entertain without feeling closed off. Upstairs, there are three spacious bedrooms, plus a primary suite with a huge walk-in closet and a spa-like ensuite you'll actually look forward to winding down in. The laundry's upstairs too (because who wants to haul baskets up and down the stairs?). This home has never been lived in and offers some of the best value you'll find in Arthur today. The layout works for everyday life but also gives everyone their own space when they need it. Arthur is one of those towns with real charm - friendly neighbours, local shops and restaurants, schools, parks, and trails everywhere you turn. You're also close to Luther Marsh for hiking and fishing, and its an easy drive to cottage country on the weekends. Why this ones different: brand-new build, private backyard with green space behind, priced to sell, and move-in ready. (id:60365)
161 - Bsmt 475 Bramalea Road
Brampton, Ontario
Clean and well-maintained basement bachelor apartment. This private unit features an open-concept living and sleeping area with a kitchenette and a private bathroom. All utilities are included, offering simple and worry-free living.Conveniently situated close to public transit, major highways, shopping mall, schools, and everyday amenities. Easy access to Highway 401, 407, and 410, with bus routes nearby and Bramalea City Centre just minutes away.Ideal for a single male or female professional or student seeking a quiet, affordable, and centrally located home. (id:60365)
8 - 5979 Saigon Street
Mississauga, Ontario
Brand-new, modern 3-storey town home available for lease in a prime East Credit location. This spacious home offers a highly functional layout across four levels, featuring 4 total bedrooms and 3 full bathrooms plus a powder room. The main level boasts an open-concept design integrating the kitchen, dining, and sun-filled living area with walk-out access to a private deck. Enjoy a versatile ground-level bedroom with its own private 3-piece ensuite. The upper floor includes a luxurious primary suite with an ensuite and walk-in closet. Complete with a finished lower-level recreation room, high ceilings, an attached garage, and driveway parking. Steps to top schools, local parks, and shopping, with quick access to major highways. Move-in ready and perfect for a family seeking comfort and convenience. (id:60365)
71 Hutton Crescent
Caledon, Ontario
Top 5 Reasons Why You Should Buy This House 1.) Stunning, Functional Main Floor Layout: A spacious foyer opens into bright, open-concept living and dining areas, complemented by a fully renovated chef-inspired kitchen with custom cabinetry and stainless steel appliances. The cozy family room with a fireplace makes this space perfect for family gatherings and everyday living. 2.) Spacious Second Level With Bonus Loft: Upstairs features four generous bedrooms plus a large recreational/media loft above the garage. This impressive space, as large as the garage itself, can easily be converted into a fifth bedroom if desired. 3.) $150,000 in Premium, Top-to-Bottom Renovations: This home has been fully renovated with beautifully updated washrooms (2022), engineered hardwood flooring throughout (2022), 24" x 24" luxury ceramic tiles in all wet areas (2022), sleek pot lighting, and an upgraded staircase with modern iron pickets (2022). A brand-new roof (May 2025) completes this move-in-ready, contemporary home. 4.) Income-Generating Legal Basement: The legal two-unit basement adds instant value. One unit is a 2-bedroom apartment rented for $1,700/month + 30% utilities, while the second unit, currently owner-occupied (1 bedroom + den), offers excellent potential for additional future income. 5.) Beautiful Location + Impressive Outdoor Space: Located in desirable Valley wood Rural Caledon-close to nature yet just minutes from Hwy 410, schools, parks, and shopping. Enjoy professionally landscaped front and backyards, a double-car garage, and parking for up to six vehicles. (id:60365)

