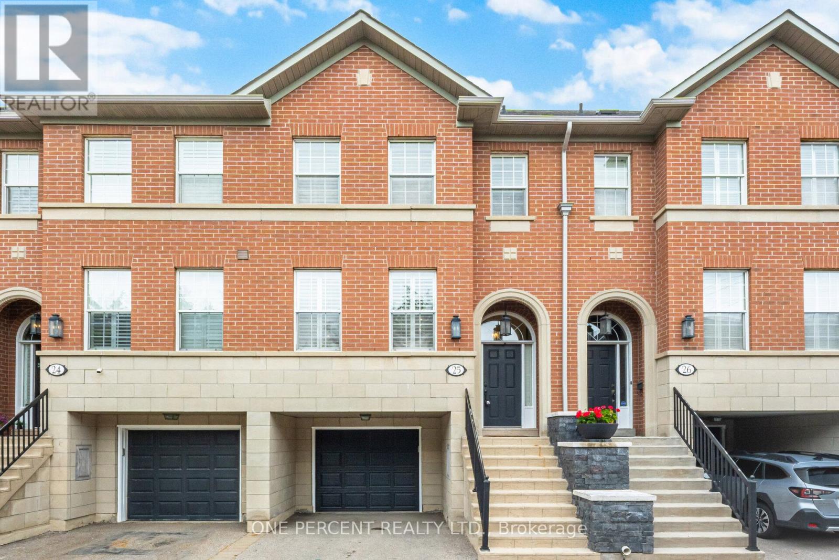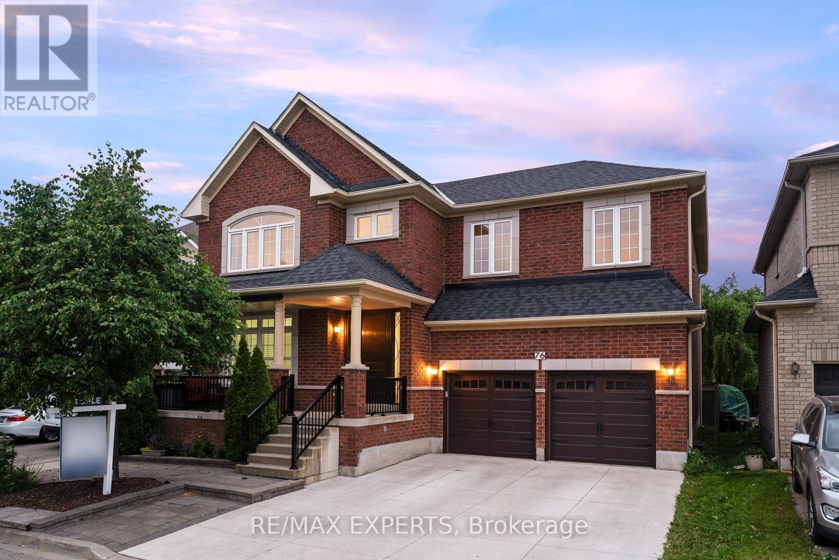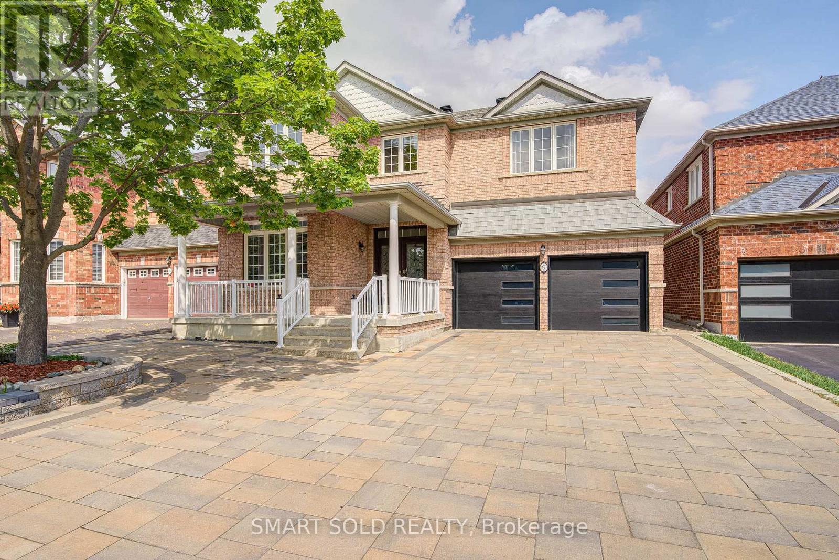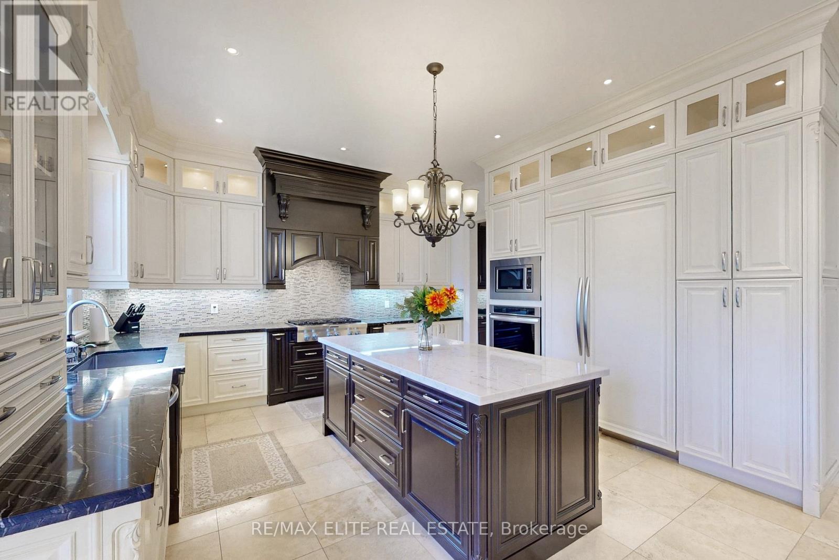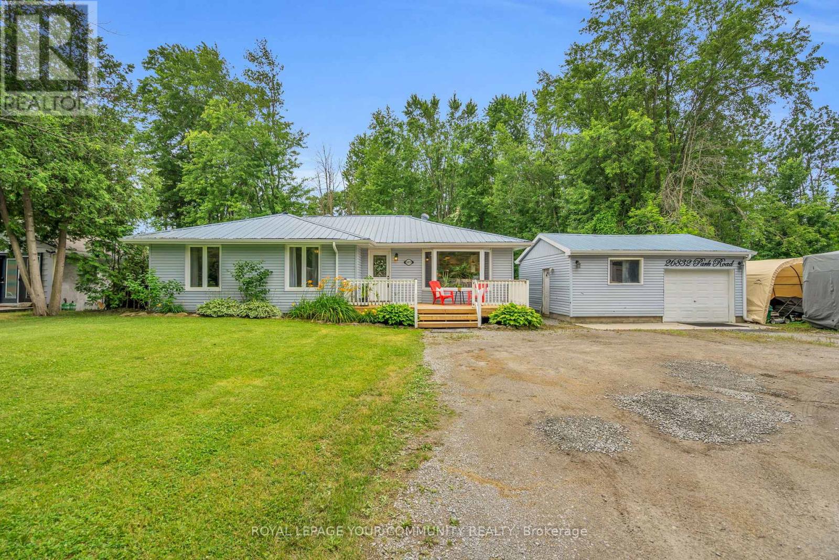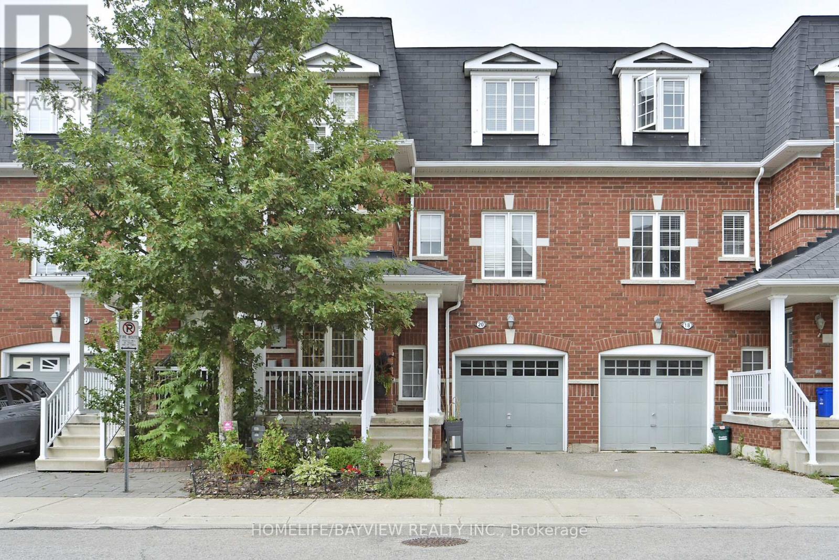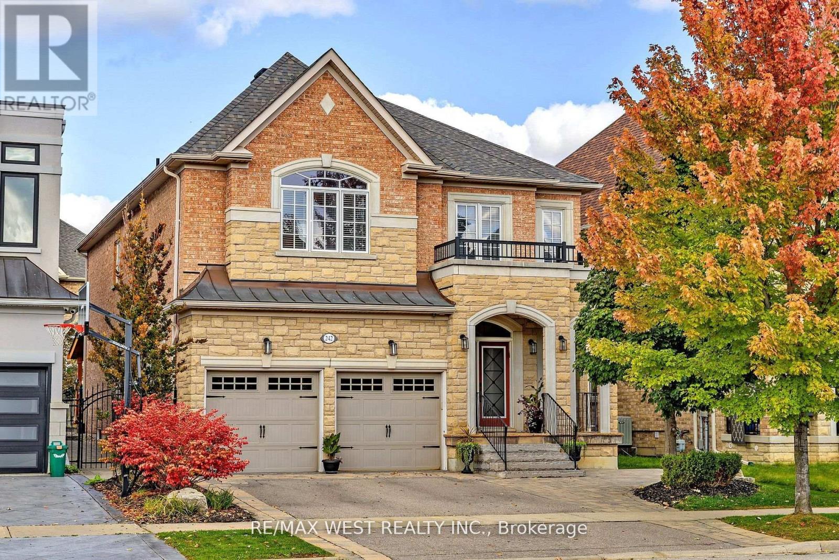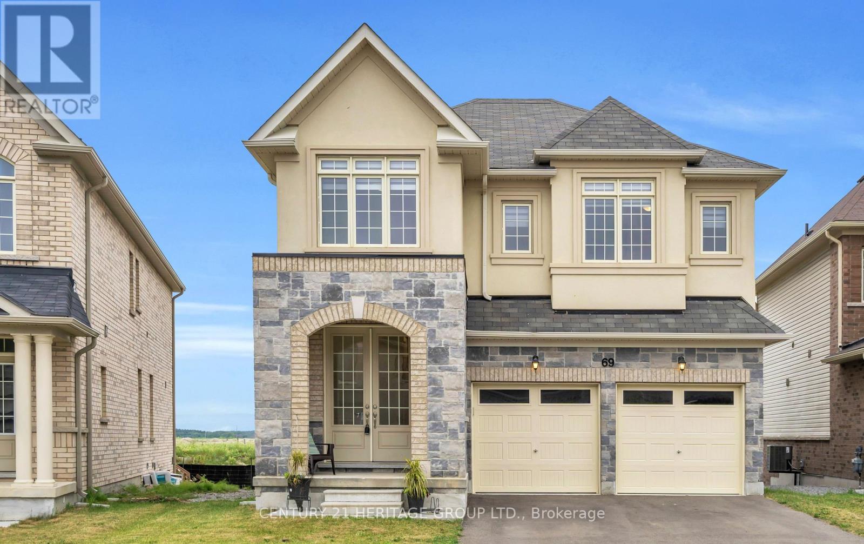25 - 8038 Yonge Street
Vaughan, Ontario
Excellent Location! Exclusive townhome located in the highly sought-after area of Thornhill. A planned Metrolinx subway extension nearby offers excellent long-term value and improved transit accessibility. Convenient access to Hwy 407, public transit, and walking distance to shopping centres, Thornhill Golf Club, and other amenities. Tesla EV Charger In The Garage. Newly upgraded, freshly painted throughout, and professionally cleaned, this smoke-free, pet-free home offers a functional layout. Hardwood flooring in the living and dining areas. Modern kitchen with ample counter space, stainless steel appliances, a breakfast bar, and an eat-in area. The walkout to the terrace provides the perfect spot for family BBQs. The primary bedroom features a 16-foot cathedral ceiling, a 4-piece ensuite, and a walk-in closet. The second bedroom also has a 4-piece ensuite and a large wall-to-wall closet. A finished walk-out basement can serve as a family room, additional bedroom, or rec room. Includes a 1-car garage, 1-car driveway parking, and access to visitor parking. Condo management covers landscaping, snow removal, window and eavestrough cleaning, repair and replacement of exterior windows, roof, roads, exterior painting, brickwork, steps, garage doors, balconies, fences, and sprinklers. Plus, cable TV and internet are included in the maintenance fee. Book your visit today to make this carefree townhouse yours. A must-see! (Property is virtually staged &Offer welcome anytime! ) (id:60365)
12 Dorman Drive
Whitchurch-Stouffville, Ontario
Welcome to 12 Dorman Drive an exceptional 4+1 bedroom, 4 bathroom family home ideally located in one of Stouffville's most desirable neighbourhood's. This beautifully maintained residence boasts a bright, spacious layout designed for both everyday comfort and effortless entertaining. The main floor features an eat in kitchen with a sun-filled breakfast area, stainless steel appliances, and seamless flow into the formal living, dining, and cozy family room with a fireplace perfect for gatherings of all sizes. Upstairs, you'll find four generously sized bedrooms, including a serene primary suite with a walk-in closet and 5-piece ensuite. The finished basement adds incredible versatility with a large rec room, fifth bedroom, home office, full bathroom, and ample storage space. Step outside to your private backyard oasis a true entertainers paradise with a heated in-ground pool, custom cabana, patio space, and beautifully landscaped gardens. All situated on a quiet, family-friendly street just minutes from top-rated schools, parks, transit, and every convenience. This is the one you've been waiting for welcome home! (id:60365)
76 Cetona Avenue
Vaughan, Ontario
Welcome to 76 Cetona Avenue a recently renovated, stunning 5+2 bedroom detached home nestled on a premium 50-foot lot in the heart of the prestigious Vellore Village community. Tons of upgrades and offering 3,473 square feet of elegantly finished living space above grade, this home seamlessly blends luxury with functionality. The main floor is thoughtfully designed with an open-concept layout, a private office that can double as a fifth bedroom, modern pot lights throughout, and a carpet-free design that enhances the clean, contemporary feel. Natural light floods every corner of the home, highlighting the custom finishes and expansive living areas. The second floor offers exceptional family living with two spacious ensuite bedrooms, while the remaining two bedrooms share a beautifully appointed third bathroom. The primary retreat features a spa-like 5-piece ensuite, perfect for unwinding after a long day. The basement is equally impressive with soaring 9-foot ceilings and two additional bedrooms ideal for extended family, guests, or income potential. Enjoy the added benefit of no sidewalk, allowing for extra parking on the extended driveway. Situated in one of Vaughans most sought-after neighborhoods, this home is just steps to top-rated schools, lush parks, and all essential amenities. With convenient access to major highways, commuting is effortless. 76 Cetona Avenue is the perfect blend of location, space, and sophisticated living a true gem you won't want to miss. (id:60365)
18 Castlepoint Drive
Vaughan, Ontario
Welcome To Your New Home At 18 Castlepoint Drive! This Home Features 2,000 Square Feet Of Above Grade Finished Area + A Professionally Finished Basement Offering An Additional 1,032 Square Feet Of Living Space! In Addition, This Home Features A Main Floor Dedicated Office Which Could Be Used As An Additional Living Space/Bedroom, Solid Wood Doors, Front & Rear Landscaping, Low Maintenance Backyard With Artificial Grass, New Metal Roof (May 2025), Hardwood Floors, Upgraded Kitchen Island, Window Coverings, Potlights, Finished Basement (December 2023), Two Kitchens, A Hidden Game Room, State Of The Art Wine Cellar & More! This Home Is A Perfect Size And Located In AAA Area Of Woodbridge! Located On A Private And Quiet Street With Mature Trees. This Floor Plan Has No Wasted Space! The Home Does Not Back Onto Any Train Tracks. Perfect Starter Home For A Young Family. Located In Close Proximity To Schools, Parks, Highways And Public Transit. Pride Of Ownership Evident Throughout. This Home Is Turnkey & Ready For Your Final Touches. Don't Miss Your Opportunity To Call 18 Castlepoint, Home! (id:60365)
41 Bur Oak Avenue
Markham, Ontario
Immaculately Well-Maintained Freehold Townhouse In High Demand Markham Berczy Community. 4 Bedroom End Unit. No POTL Fee. Back to South with unlimited nature light in main living area. 9-Feet Celling On Main Floor, Hardwood Floor On All Floors. The 3rd Floor Offers A Primary Bedroom overlook neighborhood, W/Large Closet & 4pc Ensuite. Fresh Painting (2025), Brand New Stove (2025), Fridge (2023), Washer (2023), Air Conditioning (2019), Garage Door (2019), Roof Shingle (2017) . Walking Distance To Top-Ranked Pierre Elliott Trudeau High School. Close To Markville Mall, Supermarkets, Restaurants, Banks, Public Transit, Go Station & All Amenities. This Home Is Perfect For Any Family Looking For Comfort And Style. * **Don't miss this outstanding opportunity!*** (id:60365)
9 Casa Nova Drive
Vaughan, Ontario
This 45' Wide Lot Home Has Been Beautifully Upgraded and Is Move-In Ready. Boasting 2,768 sq.ft. Above Grade Plus Fully Finished Basement with Separate Entrance: Potential Income.*Boasting Exceptional Curb Appeal Featuring Professionally Interlocked Walkway, Long Driveway with No Sidewalk (Can Park 5 Cars on Driveway), Upgraded Garage Door with First Impression Strike*Gorgeous Rich Hardwood Floors, Bright & Spacious Living & Dining Areas, Plus a Cozy Family Room with Gas Fireplace*The Gourmet Chef's Kitchen Is Equally Impressive Complete With Stainless Steel Appliances, Custom Quartz Countertops & Backsplash, Double Sink, Pantry & Walkout To Backyard*4 Generously Sized Bedrooms On The 2nd Floor with THREE Full Bathrooms Providing Plenty of Space and Privacy For The Whole Family*Amazing Master Retreat With Walk-In Closet & 4-Piece Ensuite*Finished Basement Adds Versatility With One-Bedroom Apartment, Entertainment Area, Sauna, 3-Piece Bath, Second Set of Stairs to Main Floor Laundry/Garage.UPGRADES:Newly Renovated Bathrooms with Platinum-Tone All-Brass Rainfall Shower Systems (2023),Driveway and Backyard (2022),Modern Garage Door (2023),ZEBRA Window Blinds (2024),Rented Hot Water Tank Including Water Purification System,Dryer (2021),Two Double-Door Fridges.Conveniently Located Close To All Amenities: Top-Rated Maple High School (IB Program), Parks, Grocery Stores, Shops, Restaurants, Hospital... and just 5 Minutes From Hwy 400, Canada's Wonderland & Vaughan Mills Mall. Absolutely Stunning Beauty Situated in the Coveted Vellore Village Neighborhood! (id:60365)
34 May Avenue
Richmond Hill, Ontario
Motivated seller!! Stunning luxury Italian custom-built home located in the heart of Richmond Hill, showcasing exceptional craftsmanship and upscale finishes throughout. This elegant residence features a private elevator servicing all levels including the garage, main, second floor, and basement, along with a heated driveway, snow-melted concrete terrace, and sprinkler system. Enjoy ultimate comfort with heated garage and basement floors, two laundry rooms, and a custom-designed kitchen with built-in appliances. The interior is enhanced with marble and hardwood flooring, skylight, two fireplaces, and a spa-like master ensuite with Jacuzzi. A walk-up basement adds flexibility and valuean extraordinary home offering luxury, comfort, and convenience. (id:60365)
26832 Park Road
Georgina, Ontario
Welcome to this move-in ready detached bungalow nestled on a lush 0.65-acre lot, just a stones throw from Sibbalds Point Provincial Park and only moments to the shores of Lake Simcoe. If you've been searching for the perfect blend of modern comfort, outdoor adventure, and peaceful living - this is the one! Inside, you will find just over 1300 square feet of bright, tastefully renovated, open-concept living - including a dreamy kitchen, cozy fireplace and ample storage space with cohesive custom built-in shelving. The spacious primary bedroom feels like a retreat with its own luxe 4pc-ensuite and the heated 1.5 car garage and 8-car circular driveway offers plenty of room for all your toys. Whether its morning walks through Sibbalds, paddling on Simcoe, or nights under the stars in your fully fenced backyard, this home is your gateway to the lifestyle youv'e been craving - and all within an hour from the city. Only a minute drive to Highway 48 and 20 minute drive to Highway 404, making your commute a breeze. (id:60365)
20 - 15 Old Colony Road
Richmond Hill, Ontario
**Turnkey Stylish Freehold Townhome in the Family-Friendly Neighbourhood of Bond Lake Village!** This beautiful 3-bedroom, 3-bathroom home offers a bright and functional layout with 9-foot ceilings on the main and lower levels. It features high-end finishes, including wide plank vinyl flooring--no carpet, and modern pot lights throughout. The upper level boasts 3 spacious bedrooms, including a primary suite with a 4-piece ensuite and a large walk-in closet. All bedrooms are generously sized with ample closet space and large windows. Bedroom 2 even has a small balcony! The chefs kitchen opens to the living and dining areas and includes stainless steel appliances, granite countertops, a breakfast bar, and a tile backsplash. The fully finished walk-out lower level provides access to a private backyard and interior garage access. The bonus room on the ground floor can serve as a family room, office, or fourth bedroom. Conveniently located near top-ranked schools, parks, Lake Wilcox, Bond Lake trails, community centres, GO Station, Yonge Street, and Highway 404. (id:60365)
242 Marc Santi Boulevard
Vaughan, Ontario
Welcome To 242 Marc Santi Blvd, Where Elegance, Prestige & Charisma are All Rolled Into One! This Home is Nestled On Extra Deep 124 Foot Lot In Prestigious Patterson Area Offers Immaculate & Specious 5 Bdrms & 5 Wshrms. Gracious 9 Ft Smooth Ceilings On All Levels Incl Bsmnt. Sweeping Staircase, Large Principal Rm's & Main Floor Office W/ Buit In Cabinets. Upgraded Kitchen W/ Extra Pantries, Granit Counter Tops, Central Island, Breakfast Bar & B/I S/S Appliances. Combined Living & Dining Rms W/ Brazilian Tiger Hardwood Flooring, Oversized Family Rm W/ 3 Way Fireplace & Open Concept. Master Bdrm Offers 6 Pc Ensuite, Freestanding Tub, Large W/I Closet W/ Organizer. Fully Heated Garage W/ Epoxy Flooring & Separate 100 Amp Electrical Panel For In Home Workshop Lovers. Extended Driveway & Inground Sprinkler System. Paradise Backyard Offers Extra Large Covered Cedar Deck W/ 4 Sky Lights, Pot Lights, Fan, Gas & Wood Fire Pits. Large Cedar Garden Shed W/ Light & Power. Wired Exterior Security Cameras, Receiver & Exterior Pot Light. Prof Finished Bsmnt Offers Entertainement Rm W/ Bar & B/I Fireplace, 3D Projector, Extra Large Screen & B/I Surround Speakers. Nanny's Bdrm W/ Egress Window (Fire Escape), Full Bathroom, Workshop & lots Of Storage Area. (id:60365)
2 Thistle Avenue
Richmond Hill, Ontario
Open concept , 2 Storey corner unit , 3Br+1 Freehold Townhouse in Heart of Richmond Hill, great neighborhood, close proximity to the high rated schools including French Immersion, One of the Largest model over 2000 SQFT inside with large balcony over 40 feet long plus 750 SQFT basement area, Recent Renovation & restoration includes finished basement , full interior paint job, interlocking in the back yard including stone gardens, interlocking in front yard which creates an extra parking space , open concept , very bright house. 9' ceiling bedrooms and 19' Cathedral Ceiling on main floor, 2nd Floor Laundry and Direct access to Garage (id:60365)
69 Strathgreen Lane
Georgina, Ontario
Executive Living in Highly Sought-After South Keswick! Welcome to 69 Strathgreen Lane, a Bright & Spacious 4+1 Bedroom, 4-Bathroom Detached Home Offering the Perfect Blend of Functionality, Comfort, and Style Just Steps from Lake Simcoe! With Nearly 2,700 Sqft of Finished Living Space, This Home Is Ideal for Large or Growing Families. Step Inside to an Open-Concept Layout with 9-Foot Ceilings, Hardwood Floors on the Main Level, and Large Windows That Flood the Home with Natural Light. The Family Room Features a Cozy Gas Fireplace, Perfect for Entertaining or Unwinding. The Chef-Inspired Kitchen Boasts Quartz Countertops, Smart Stainless Steel Appliances, a Breakfast Area, and Direct Walk-Out to the Backyard. Upstairs, Every Bedroom Offers Ensuite or Semi-Ensuite Access. The Primary Suite Showcases His & Hers Walk-In Closets and a 5-Piece Spa-Like Ensuite. *Upgrades & Features Include*: *Zebra Blinds*, *Reverse Osmosis Water System at Kitchen Sink*, *Wifi-Enabled Garage Doors*, *Smart Thermostat*, *Front Load Washer & Dryer*, *Water Softener System*, and *Direct Garage Access*. Room to Park 4 Vehicles (2 in Garage, 2 in Driveway). Located in South Keswick Near Parks, Schools, Trails, Shops, GO Transit, Lake Simcoe & Hwy 404. A Rare Opportunity to Own in One of the Areas Most Convenient & Scenic Communities! This Is the One You've Been Waiting For! Be Sure to View the Full Feature List & Virtual Tour A Must-See! (id:60365)

