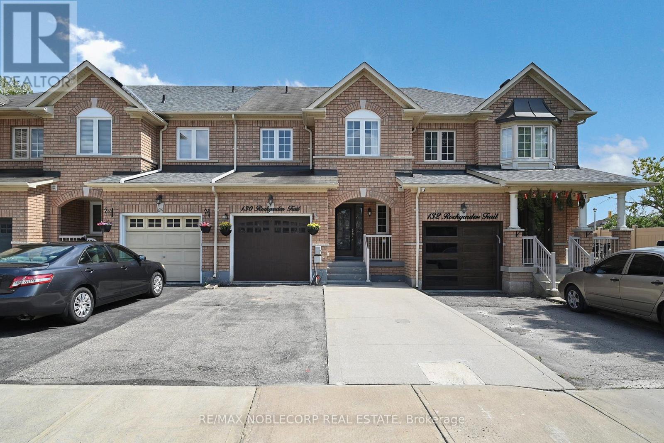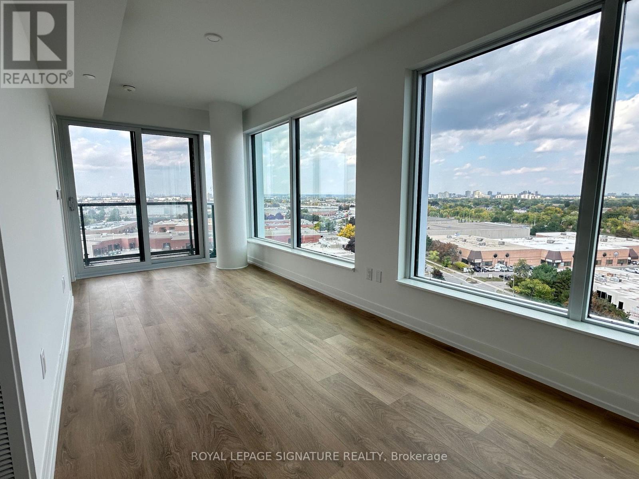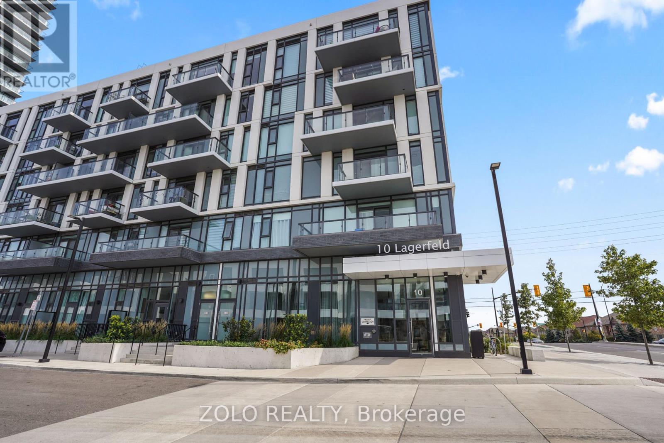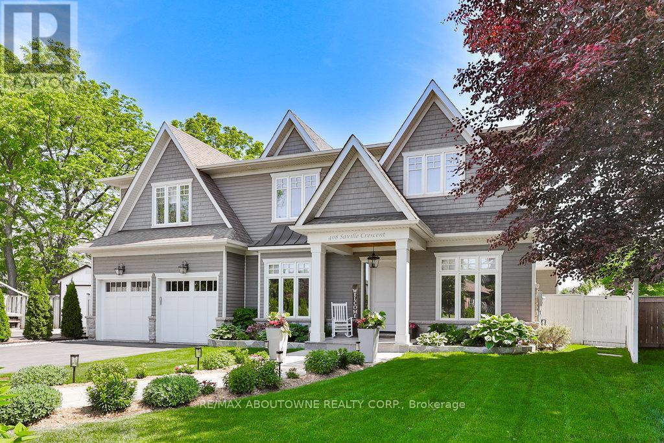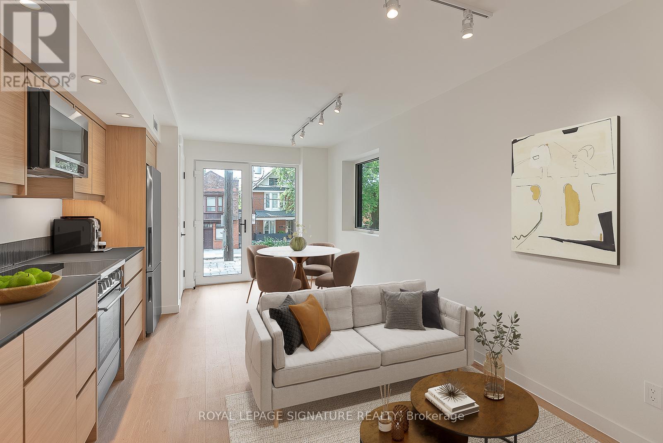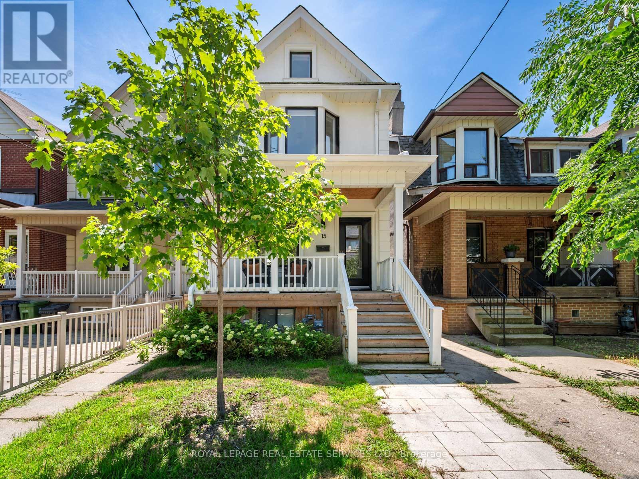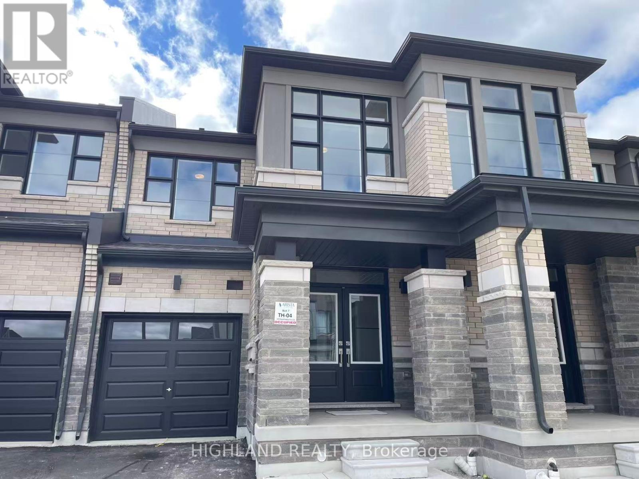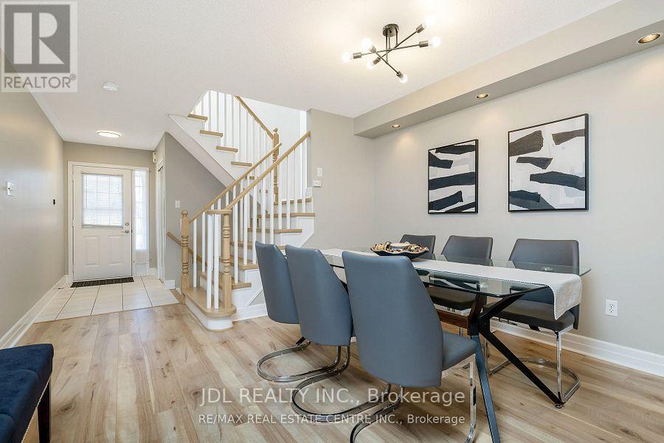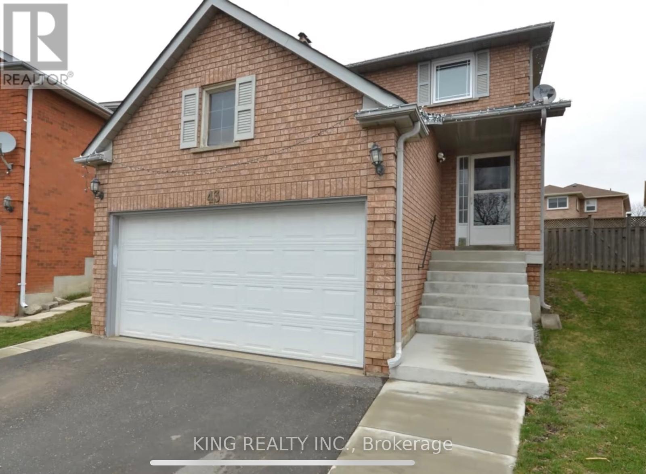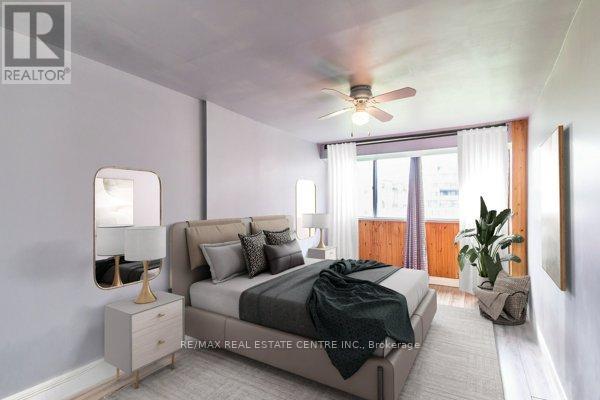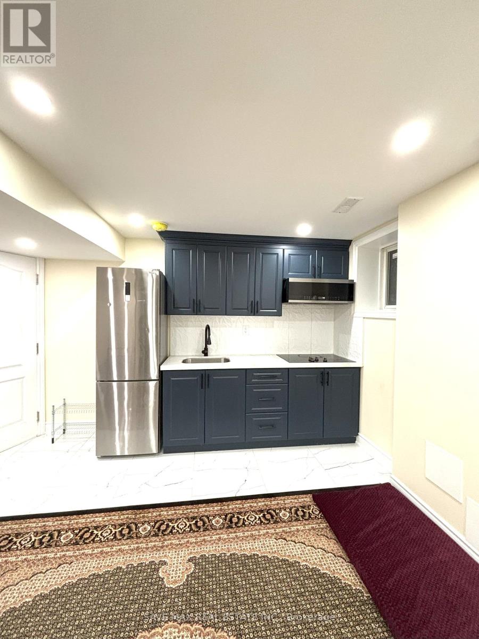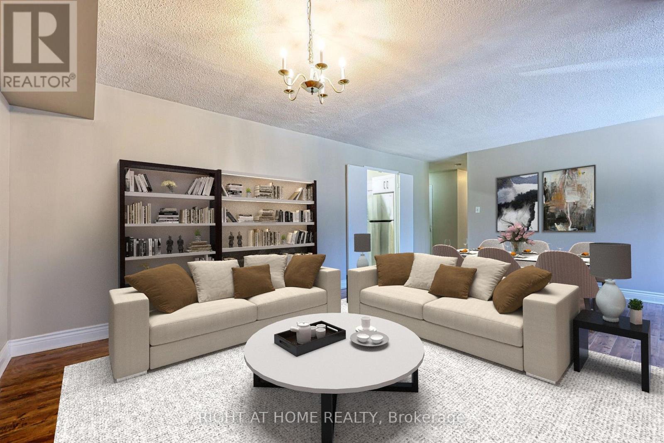130 Rockgarden Trail
Brampton, Ontario
This 3-bedroom, 4-bathroom freehold townhome is situated in Brampton's highly sought-after Sandringham-Wellington neighborhood. The main floor welcomes you with an open-concept layout, sun-filled living and dining area featuring a spacious kitchen complete with a breakfast bar and stainless steel appliances. Upstairs, the primary suite offers a walk-in closet and a 4-piece ensuite. Two additional perfectly sized bedrooms provide plenty of space for family or guests. Newly finished basement with a full 3-piece bathroom adds opportunity for entertainment, a home office, or a gym. Ideally located just minutes from schools, parks, shopping, Brampton Civic Hospital, major highways, and transit options, including the ZUM rapid service. Access to the backyard is through the garage. (id:60365)
1130 - 1100 Sheppard Avenue W
Toronto, Ontario
Stunning Brand New 2-Bedroom, 2-Bath Condo At WestLine Condos By CentreCourt! Open-Concept Layout W/8.5 Ft Ceilings, Floor-To-Ceiling Windows & Laminate Floors. Modern Kitchen W/Stainless Steel Appliances & Granite Counters. Large Balcony Brings In Natural Light. Enjoy 12,000+ Sq Ft Of Amenities: 24Hr Concierge, Fitness Centre, Private Meeting Rooms, Pet Spa, Kids' Playroom, Entertainment Lounge W/ Games, BBQ Area & Rooftop Terrace. Prime Location Steps To Sheppard West Subway, GO Transit, Downsview Park, Yorkdale Mall, Costco & York University, Easy Access To Hwy 401. Internet Included. (id:60365)
512 - 10 Lagerfeld Drive
Brampton, Ontario
First-time buyer, young professional, or investor opportunitysecure this unit at the perfect time in todays buyers market.Explore this exceptional investment opportunity in Brampton. This stylish 1-bedroom unit features modern, contemporary fixtures and finishes, a spacious open-concept living area, and a gourmet kitchen ideal for entertaining. Floor-to-ceiling windows and high ceilings fill the space with natural light that beams throughout the home. Step out onto a south-facing balcony with unobstructed views.Located just steps from Mount Pleasant GO Station, enjoy easy access to highways, transit, shops, restaurants, and recreational facilities.Rogers Ignite Gigabit Internet is included in the maintenance fees ($35.03/month). (id:60365)
408 Saville Crescent
Oakville, Ontario
Every so often, a home comes along that subtly sets a new standard, combining timeless architecture, magazine-worthy interiors, and a resort style backyard into one exceptional residence. With over 6,100 square feet of finished living space, this custom-built home is among the most beautiful and balanced in the area. Situated on one of the largest pie-shaped lots in the neighbourhood, the property spans an impressive 11,516 square feet. This is more than 45 percent larger than typical area lots, offering a rare sense of space and privacy. The southwest-facing rear gardens are a professionally designed showpiece, centered around a heated saltwater pool, multiple tiered lounging areas, soft ambient lighting, and mature privacy hedges. Inside, the home exudes quiet sophistication. Ten-foot ceilings on the main floor, wide-plank hardwood floors, and finely crafted millwork create a refined and inviting atmosphere. The open-concept kitchen and family room form the heart of the home. Custom cabinetry, quartz countertops, premium appliances, and a gas fireplace framed by built-ins provide both beauty and functionality. French doors open to the rear gardens, blending indoor comfort with outdoor serenity. The main level also includes a formal living room, an elegant dining space for intimate gatherings, and a private office that is ideal for working from home. Upstairs, the primary suite offers the comfort of a luxury hotel, complete with a spa-like ensuite and a private dressing room. Three additional bedrooms and a well-appointed laundry room provide practical comfort for family living. The fully finished lower level adds tremendous flexibility. It includes a large recreation room with wet bar, a home gym, a built in sauna, fifth bedroom, and a full bathroom. This space is perfectly suited for teens, guests, or multigenerational families. Timeless, calm, and effortlessly functional, this is a home designed for elegant living and fashioning lasting memories. (id:60365)
1 - 1254 Davenport Road
Toronto, Ontario
Modern Loft Living On Davenport Ave! Welcome to Studio 1 - A Luxury Corner Loft Complete With 1 Bed, 1 Bath & Designer Finishes. Energy Efficient & Professionally Insulated For Soundproofing. Through The Private Entrance Lies Sleek Engineered Hardwood Which Spans This Entire Unit. The Expansive Front Hall Closet Features Clever Built-Ins. The L-O-N-G & Open Concept Living/Dining Space Has A Built-In TV Mount, Floor-to-Ceiling Windows, Bonus Window, Track Lights & Walk-Out To The Gated Private Terrace. The European-Inspired Kitchen Features All Stainless Steel Fisher & Paykel Appliances, Fenix Counters, Custom Back Splash & Lots Of Storage Space. The Primary Suite Is Extra Sweet With A Double Mirrored Closet With Built-Ins & A Clerestory Window - Natural Light Without Sacrificing Wall Space or Privacy. Take A Spa Day In The 3-Piece Bath With Tile Floors, An Extra-Large Vanity With Fenix Counters, Lots Of Storage Space & A Walk-In Glass Block Shower. The Magical 122+ SqFt Gated Private Terrace Has A Privacy Screen & Is Partially Covered So It Can Be Enjoyed Year-Round - Fully Loaded With A Hose Hook-Up & Outdoor Outlet. Ensuite Stacked Washer/Dryer. 1 Bike Rack Included. (id:60365)
15 Melville Avenue
Toronto, Ontario
Tucked away on a quiet, tree-lined street in Toronto's vibrant Christie-Dupont neighbourhood,15 Melville Avenue is where stylish city living meets family-friendly comfort. Just steps from Bloor Street, Christie Pits Park, and the subway, this updated detached home puts you at the heart of it all, morning coffee runs, trendy restaurants, dog walks in the park, and daycare pick ups are all within easy reach. Inside, you'll find a smartly designed living space spanning three beautifully finished levels - nearly 2,000 square feet above grade. The main floor offers an open and airy layout, flooded with natural light, featuring a chef-inspired kitchen with stainless appliances, custom cabinetry, and a large island ideal for cooking, gathering, and entertaining. A chic powder room, main floor laundry and a walk-out to a private backyard make this space as functional as it is beautiful. Upstairs, you'll find three generous bedrooms and two full bathrooms, including a beautifully updated main bath with clean, modern spa-like finishes. The third-floor loft - a fabulous bonus - offers a bright, flexible retreat complete with its own serene four-piece bathroom. This space is perfect as a home office, meditation studio, or cozy children's hideaway. Downstairs, the separate-entry basement suite offers two additional bedrooms, two four-piece bathrooms, laundry and a kitchen - providing you with endless options. With incredible access to parks, transit, local shops, fantastic grocery stores and some of the best food and coffee in the city, this is a home that truly lets you live, work, and play in style. (id:60365)
1177 Dartmouth Crescent
Oakville, Ontario
** Brand New & Luxury Townhouse W/ 4 Bedrooms & 3 Bathrooms ** This stunning townhouse located in a highly sought-after & family-friendly community features a modern kitchen with stone countertops, brand new appliances, a central island and an open-concept layout which is capable to accommodate all family entertainments. The primary bedroom boasts a luxurious 5-piece ensuite and a generous walk-in closet. Other great size bedrooms sharing a 4 pieces bathroom have a large window and closet. Additional features include ample storages & closet space throughout the house. Ideally located in the heart of Upper Oakville. The property closes to top-rated schools, shopping centers, major highways, and superstores. Don't miss this opportunity to enjoy this brand-new townhouse. (id:60365)
873 Gazley Circle
Milton, Ontario
EMARKS FOR CLIENTS Entire Home for rent with private backyard and indoor access to garage. Nestled in a desirable Beaty neighbourhood. This home directly faces a spacious walking trail and green space,featuring extended privacy and is on the Quietest Street. Welcoming Landscaped Front Yard and oversize porch will lead you to the Main Level with functional layout.Designated Dining Room,Great Room&Open Concept Kitchen with an option to walk out on backyard deck is most ideal for entertaining family/friends.2nd Level Features 3 Decent Size Bedrooms with Semi Ensuite and Walk in Closet in Primary Bedroom. PET FRIENDLY ! Bring your family and Enjoy~~~ (id:60365)
43 Cranberry Crescent
Brampton, Ontario
Prime location close to all amenities! This beautifully upgraded home features a spacious open-concept living and dining area with a cozy fireplace, a brand-new kitchen with a large eat-in breakfast area that doubles as a family space, and new laminate flooring throughout. Freshly painted with two newly renovated bathrooms and a Legal basement apartment, perfect for extended family or rental income. A perfect blend of style, comfort, and convenience! (id:60365)
124 - 2095 Roche Court
Mississauga, Ontario
Welcome to great place to call home! Enjoy the three bedroom two full bathrooms stacked townhouse nestled in a beautiful green oasis at Erin Mills Parkway and the QEW. Enjoy morning's delight with the private ground floor W/O terrace from the living room, that offers hard wood floor throughout the main level, with the combined dining and living room for great spatial ambiance. Enjoy the convenience of having a two bedrooms with semi-ensuite bathrooms and W/I closets for both of the upper level bedrooms. Enjoy the meticulous upgraded full bathroom with a marble countertop and laundry room on the upper level. Enjoy the brand new furnace and thermostat for the entire unit. Enjoy Walking distance to the adjacent Sheridan Mall, City Transit, Library, Schools, Restaurants, and Coffee Shops. GO Station is literally minutes away to enhance your daily commute. Enjoy the onsite amenities offered, such as underground parking, indoor heated pool, large party room, or meeting centre, exercise room, and incredible billiards table in the games room. Come enjoy what Autumn has in store at 2095 Roche Court. (id:60365)
38 Lavallee Crescent
Brampton, Ontario
Studio Apartment (Basement) Available for Rent in Estates of Credit Ridge. Separate Entrance thru the Garage. Ideal for single person or a couple. Upgraded Kitchen w/S/S appliances. Upgraded 3 Pc Washroom. Spacious Living area combined w/ kitchen. Available Immediately. Looking for AAA tenants. Need job letter, paystubs, first/last month rent, 2 references. 1 year lease. (id:60365)
205 - 1580 Mississauga Valley
Mississauga, Ontario
Location, Space, Convenience - This Condo Truly Has It All. Featuring Three Spacious Bedrooms, A Large Living And Dining Area, Ensuite Storage, A Large Pantry, And Two Underground Parking Spots, This Unit Is Located In The Heart Of Mississauga. Upgraded Fully Renovated Brand New Kitchen With New Floor Tiles/New Cabinets/New Qaurtz Counter/New Backsplash/New Sink/New Faucet/New Exhaust Fan/New Light. Upgraded Main Bath With Brand New Vanity/New Backsplash/New Faucet/New Mirror. Huge Master Bedroom With Brand New High End Vanity/New Faucet/New Backsplash In 2Pc Ensuite And The Entire Unit Has Been Freshly Painted, Ready For Its New Owner.The Building Has Been Renovated Extensively, With New Elevators, Hallway Carpets, Doors, Lobby, Gym, Party Room, And Bicycle Room. Maintenance Fees Include Heat, Hydro, Water, And Internet, Making Living Here A Breeze.Conveniently Located Within Walking Distance To Square One, With A 24-hour Metro and Other Shops Across The Street. A Bus Stop Right At Your Doorstep, Taking You To Islington Subway. Just A Two-Minute Walk To Highway 10 And The Upcoming LRT Station, With Easy Access To QEW, 403, and 401. Enjoy Stunning Views Of The Mississauga Skyline From Your Own Balcony. (id:60365)

