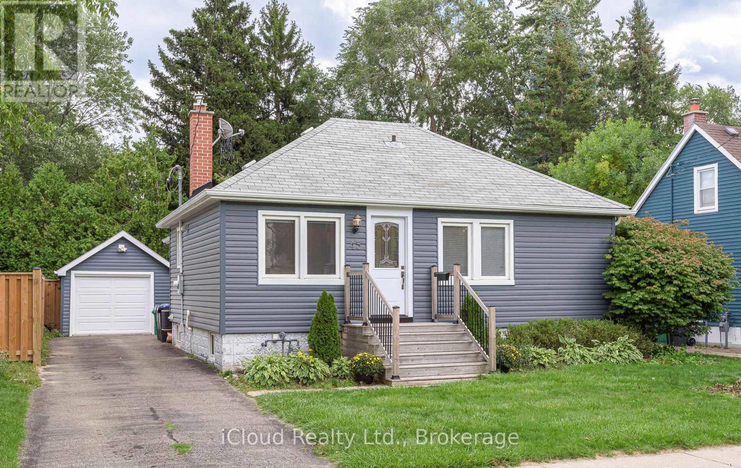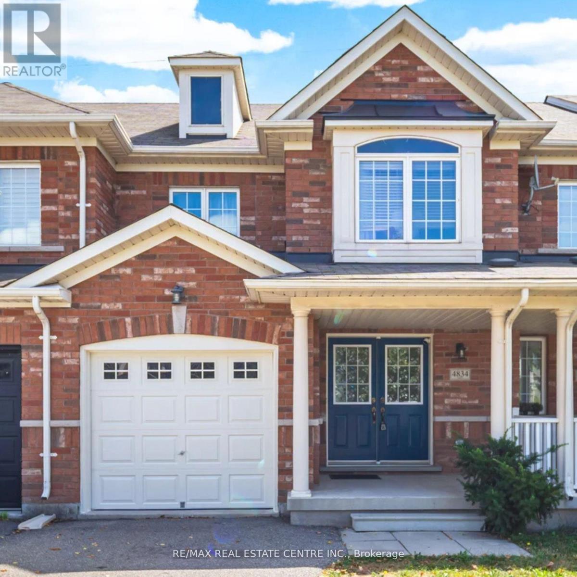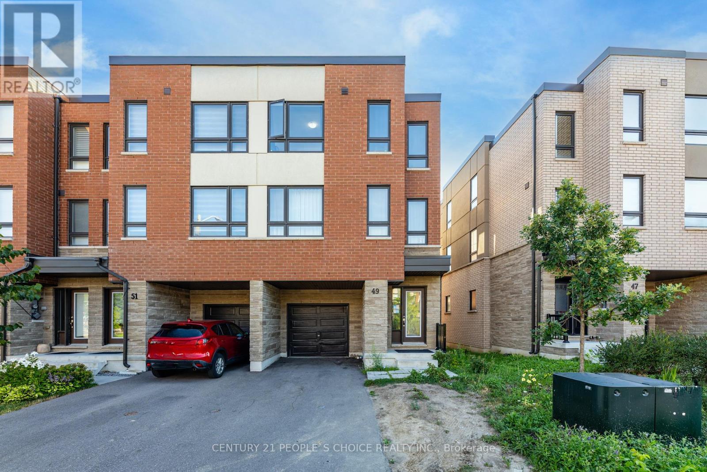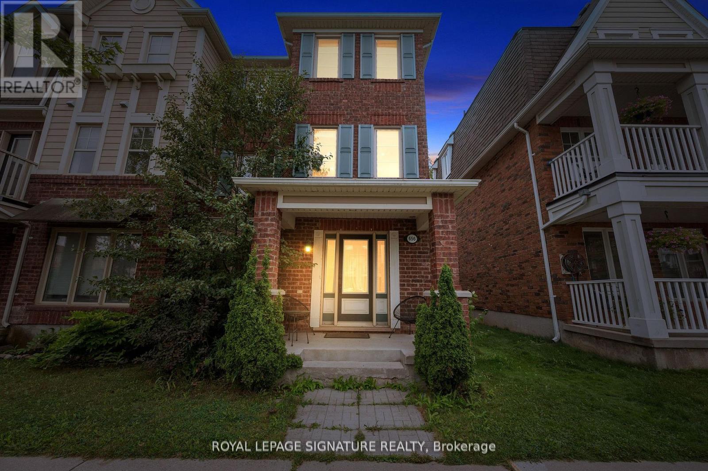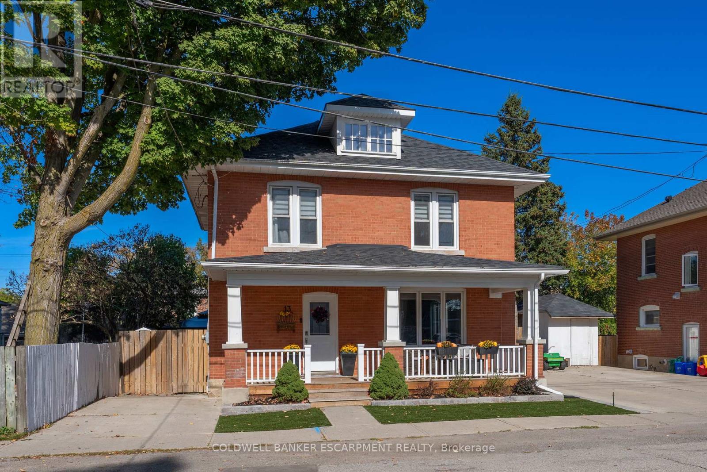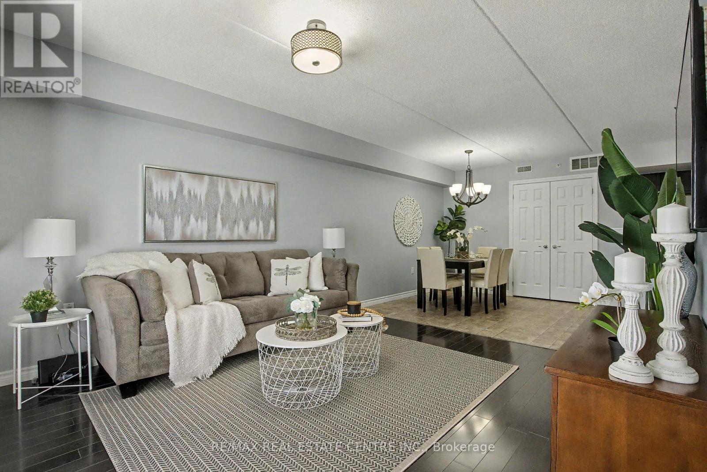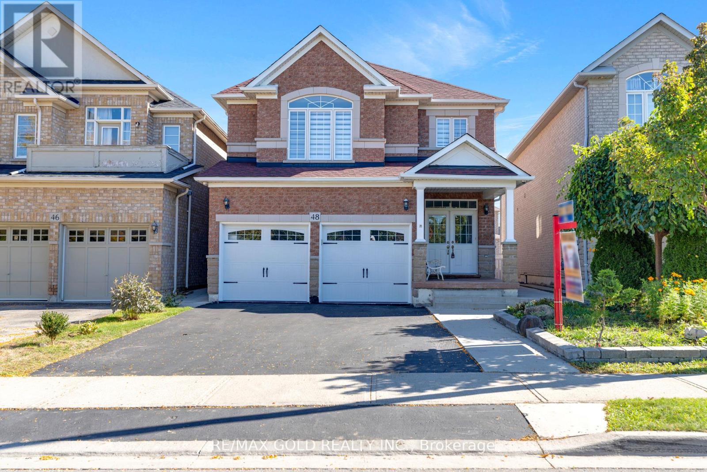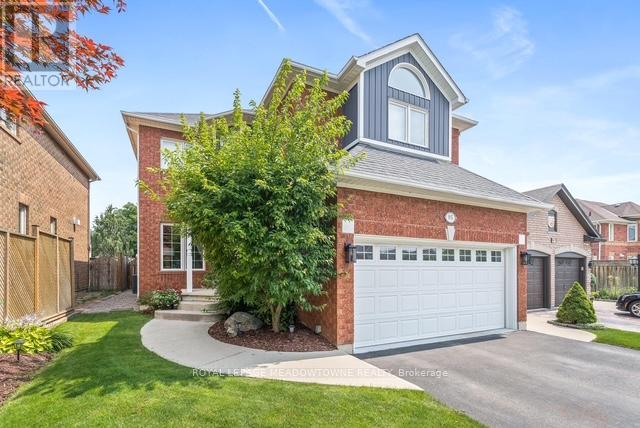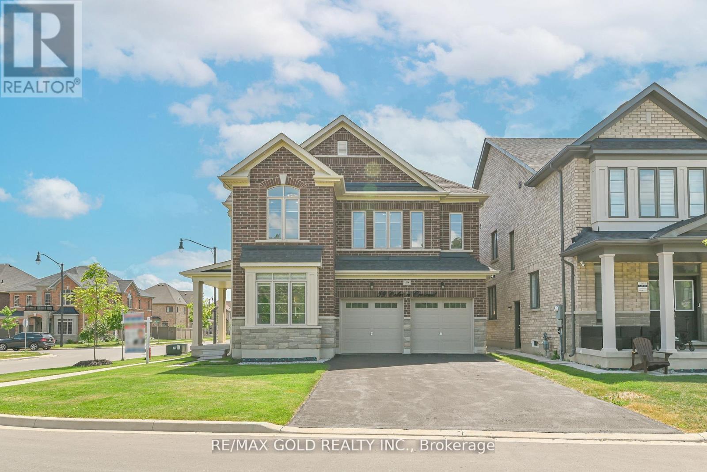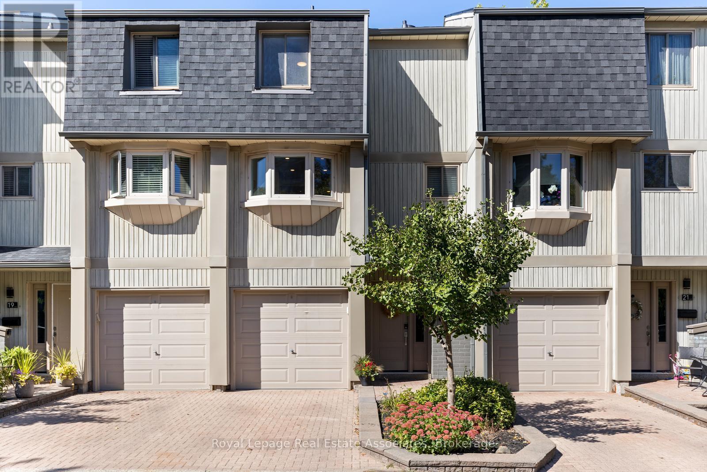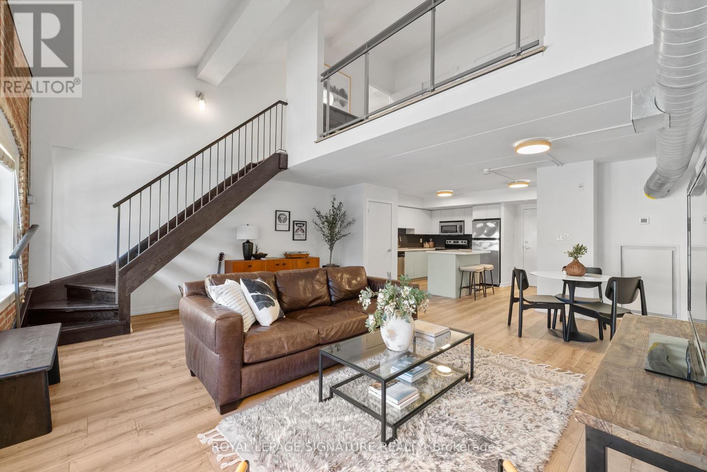45 Archibald Street
Brampton, Ontario
Welcome to 45 Archibald Street! This rare opportunity invites you to own a beautiful detached bungalow on a quiet, tree-lined street in an established neighborhood just minutes from Downtown Brampton. Offering 3+1 bedrooms and 3 bathrooms, this charming home is move-in ready with all the essentials in place. Step into a bright, open main floor featuring a newly upgraded kitchen with stainless steel appliances, granite countertops, pantry, pot lights, and hardwood flooring throughout. The primary suite includes a luxurious ensuite bath and his-and-hers closets, complemented by two additional bedrooms on the main level. The spacious living room, filled with natural light, offers a direct walkout to a large deck and fully fenced backyard perfect for summer evenings surrounded by mature trees and lush perennials. Downstairs, enjoy a versatile recreation room, along with a separate bedroom and bathroom, a large laundry room, and plenty of storage space. Notable Updates: Kitchen & Ensuite Most windows and doors ,Hardwood floors & Pot lights, Water Heater (owned)Garage Door (2022). Located within walking distance to parks, schools, shopping, and transit, with quick access to major highways, this home truly blends comfort, convenience, and charm. (id:60365)
4834 Capri Crescent
Burlington, Ontario
Beautiful Well Maintained 1348 SQFT. Freehold Townhouse in Burlington's #1 School District. This bright, move-in ready home offers 3 spacious bedrooms, 2.5 bathrooms, and a finished basement for extra living space. The main floor features hardwood flooring and a modern kitchen with marble countertops, stylish backsplash, and maple cabinets. Freshly painted throughout. The primary suite includes a large walk-in closet and a 4-piece ensuite, while two additional bedrooms share a well-appointed second bath. Private backyard with no houses behind, backing onto a walking path leading to a dog park, ponds, sports fields, and a recreation centre/library. Perfect for families and first-time buyers alike, this home is close to Hwy 407, major shopping centres, schools, parks, GO Station, and transit. Lovingly cared for and in excellent condition this is a must-see! (id:60365)
49 Woodstream Drive
Toronto, Ontario
Welcome to 49 Woodstream Dr, Etobicoke! Beautiful freehold end-unit townhouse backing onto Humber River Ravine, offering privacy and nature views in a family-friendly neighborhood. This bright 3-storey home features 3 spacious bedrooms, 3 bathrooms, and an open-concept living/dining area perfect for entertaining. The modern kitchen offers stainless steel appliances, ample cabinetry, and a walkout to your balcony for morning coffee overlooking green space. Generously sized primary bedroom with walk-in closet and ensuite bath. Enjoy the convenience of an attached garage with direct entry, upper-level laundry. Steps to schools, parks, Humber Trail, TTC, shopping, and major highways (427/401/407). Perfect for first-time buyers, young families, or investors looking for a move-in ready home in a sought-after Etobicoke location. (id:60365)
5566 Thorn Lane
Burlington, Ontario
Stunning 4+1 bedroom, 2.5 bath detached home in Burlington's desirable Orchard! The bright main floor features a newly renovated white kitchen with quartz countertops, backsplash, functional island, pot lights, and undercounter lighting - perfect for family life and entertaining. Throughout the main level you'll find engineered hardwood floors and ceramic tile, adding both warmth and style. Upstairs, the spacious primary bedroom boasts a walk-in closet with ensuite privileges, offering a private retreat. The fully finished basement provides an additional bedroom, 3-piece bath, living area, and an electric fireplace - ideal for guests or extended family. Outside, a double-wide driveway and mature trees add charm and curb appeal. Surrounded by parks, trails, and Bronte Creek, with top-rated schools just a short walk away, this home is ideal for families. Nearby shopping, dining, and amenities, plus quick access to major highways and the 407, make everyday living easy and convenient. (id:60365)
656 Scott Boulevard
Milton, Ontario
Welcome to this stunning Mattamy Kingsbury model, offering 1810 sqft of bright and functional living space. Recently painted and upgraded with pot lights throughout the main and second floors, this home blends modern style with everyday comfort. The main level boasts a spacious living room, an open-concept kitchen with a breakfast bar, and a sun-filled deck perfect for morning coffee or evening gatherings. Upstairs, the primary retreat features a walk-in closet and a 4-piece ensuite with breathtaking escarpment views. Two additional generously sized bedrooms complete the space, ideal for family or guests. With its unique end-unit design that feels like a semi-detached, this home is perfect for entertaining, relaxing, and making memories. (id:60365)
13 Wilbur Street
Halton Hills, Ontario
This is more than just a pretty house with great curb appeal, it's a turnkey, character rich home that delivers modern comfort with heritage elegance. Whether you're looking to raise a family, downsize in style, or invest in a charming and move in ready property, 13 Wilbur St N offers exceptional value and lifestyle appeal. This home has been fully transformed while respecting its historic character. Upgrades Include: Stunning new kitchen with island, modern appliances, and tasteful finishes, Two newly renovated bathrooms with premium fixtures, Hardwood Flooring throughout and heated Bathroom floors upstairs. The fully finished basement with a private side door entrance offers options for an additional living space. Close to downtown shops, restaurants, schools, and Go Transit. (NOT a designated heritage property.) (id:60365)
204 - 1380 Main Street E
Milton, Ontario
Open concept floor plan, 675 sq ft, convenient northeast Milton location. Nice layout with large dining room and spacious living and walkout to south-facing private balcony. Includes storage locker and ONE UNDERGROUND PARKING + BONUS OPTION OF SURFACE PARKING FOR A 2ND VEHICLE (provided by property management on a courtesy basis, "no current issues with space availability" as per Condo Manager). Low condo fees include all the usuals + water, use of fitness room and party room. Short walk to amenities, GO transit, schools, parks, rec centre, arena, library and arts centre. Quick access to Hwy 401 at James Snow. Carpet free unit, clean as a whistle and freshly painted with neutral tones, Just move in and enjoy! (id:60365)
48 Fountainview Way
Brampton, Ontario
Welcome to 48 Fountainview Way! This Beautiful Detached 4-Bedroom Home with 3 Full Washrooms on Second Floor And Sits On A Premium Lot With No Front Neighbours, Overlooking A Lake And Park. Home Features Engineered Hardwood Floor On Main And 2nd Level, 9' and Smooth Ceilings On The Main Floor, An Updated Kitchen, Updated Staircase, Updated Roof, Updated A/C, Updated Garage Doors, Double-Door Entry, Gas Fireplace, 2 Master Bedrooms, One With A Jacuzzi Tub. Freshly Painted, Pot Lights, Security Cameras, Its Ideally Located Close to Park, Hospital, Shopping, and Transit. The Home Also Includes A 2-Bedroom Basement Apartment With A Separate Entrance, Open-Concept Living/Dining, New Kitchen, And Full Bath, Perfect For Rental Or Extended Family. (id:60365)
95 Standish Street
Halton Hills, Ontario
Beautiful family home in mint condition on a quiet street in sought-after Georgetown South. Lovingly maintained and offers bright, inviting spaces with thoughtful updates throughout. The formal living room and two-sided fireplace. A gorgeous custom kitchen with granite counters and stainless steel appliances opens to the cozy family room, where a two-sided gas fireplace creates the perfect atmosphere for relaxing nights in or hosting family and friends. Upstairs, you'll find four bright and spacious bedrooms with ample closet space, including a generous primary bedroom with a beautifully renovated ensuite both featuring crown moulding. The fabulous finished basement is warm and welcoming, offering a great rec room, games area, and custom wet bar ideal for movie nights or entertaining guests. There is a rough-in already set up if you need an additional bathroom. Step outside to your own backyard retreat fully fenced with a large deck, hot tub, and flagstone fire pit perfect for summer gatherings and quiet evenings under the stars plus a huge and adorable shed for all your toys! This home offers the best of both comfort and lifestyle all within walking distance to great schools, parks, trails, and the Gellert Community Centre. Show with confidence this one checks all the boxes for family living in a fantastic neighbourhood. (id:60365)
59 Cobriza Crescent
Brampton, Ontario
Luxury Living in Brampton Exquisite Corner Lot Home with Ravine Views & Legal Basement Apartment This stunning corner lot home in a prime Brampton location offers luxury, space, and breathtaking ravine views, with direct access to the Upper Mount Pleasant Recreational Trail. The elegant main floor features a grand foyer, sophisticated living and dining areas, and a gourmet kitchen perfect for entertaining, while the upper level boasts five spacious, sun-filled bedrooms. The brand-new, fully finished legal 3-bedroom basement apartment (with separate walk-up entrance) is ideal for extended family or rental income. Enjoy high-end finishes, new chandeliers, and modern pot lights (inside & out), all on a premium corner lot surrounded by nature. Located near top schools, parks, shopping, and highways, this home blends tranquility and convenience seamlessly miss this rare opportunity! Schedule your viewing today! (id:60365)
20 - 1020 Walden Circle
Mississauga, Ontario
Extensively renovated home in the popular Walden Spinney community of Clarkson Village! The open-concept kitchen is a showpiece, featuring an island with quartz counters, a breakfast bar, plenty of storage, and built-in organizational systems--perfect for everyday living and entertaining. The kitchen flows seamlessly into the living and dining room, enhanced by hardwood floors on the 2nd and 3rd levels and durable LVF on the lower level. Enjoy the convenience of garage entry, a spacious balcony backing onto a peaceful path, and a fenced in lower deck. Ideally located within the highly regarded Lorne Park School District and walking distance to shops, restaurants, parks, and the Clarkson GO Train with express service to Downtown Toronto. Walden Spinney residents enjoy outstanding amenities including an outdoor pool, tennis, squash, and pickleball courts, a full gym, and an event room with bar, kitchen, and library......community living at its best! (id:60365)
336 - 1100 Lansdowne Avenue
Toronto, Ontario
Architecturally iconic. Creatively inspiring. Unapologetically cool. Welcome to The Foundry Lofts an authentic two-storey hard loft that delivers nearly 1,200sq.ft. of industrial charmand modern design in one of Toronto's most captivating conversions. This 2 storey, west-facing loft is a rare gem, featuring 2 full bedrooms, 2 bathrooms, and 2 parking spots-a true luxury in the city. Soaring ceilings, exposed heritage brick, oversized warehouse-style windows, and upgraded vinyl flooring set the tone for a space that feels both expansive and intimate. The open-concept layout blends form and function with a sleek contemporary kitchen, perfect for quiet mornings or impromptu dinner parties. Every corner of this loft is thoughtfully designed with clean lines, modern finishes, and a timeless industrial edge. Live at the intersection of history and creativity. Originally a 19th-century train factory, the Foundry now houses one of the city's most unique communal spaces: a 16,000 sq.ft. glass-topped atrium perfect for remote work, casual hangs, or photo-worthy meetups. Residents also enjoy a gym, theatre, party and conference rooms, and abundant visitor parking. Outside your door: Geary Avenues indie breweries and recording studios, the design shops and cafes of The Junction, the Italian flair of Corso Italia, and expansive green space at Earlscourt Park. Fuel up at Balzac's, dine at Parallel or Famiglia Baldassarre, and hop on the TTC in minutes.Take advantage of this rare opportunity to own a curated piece of Toronto's industrial past, updated for modern, inspired living! (id:60365)

