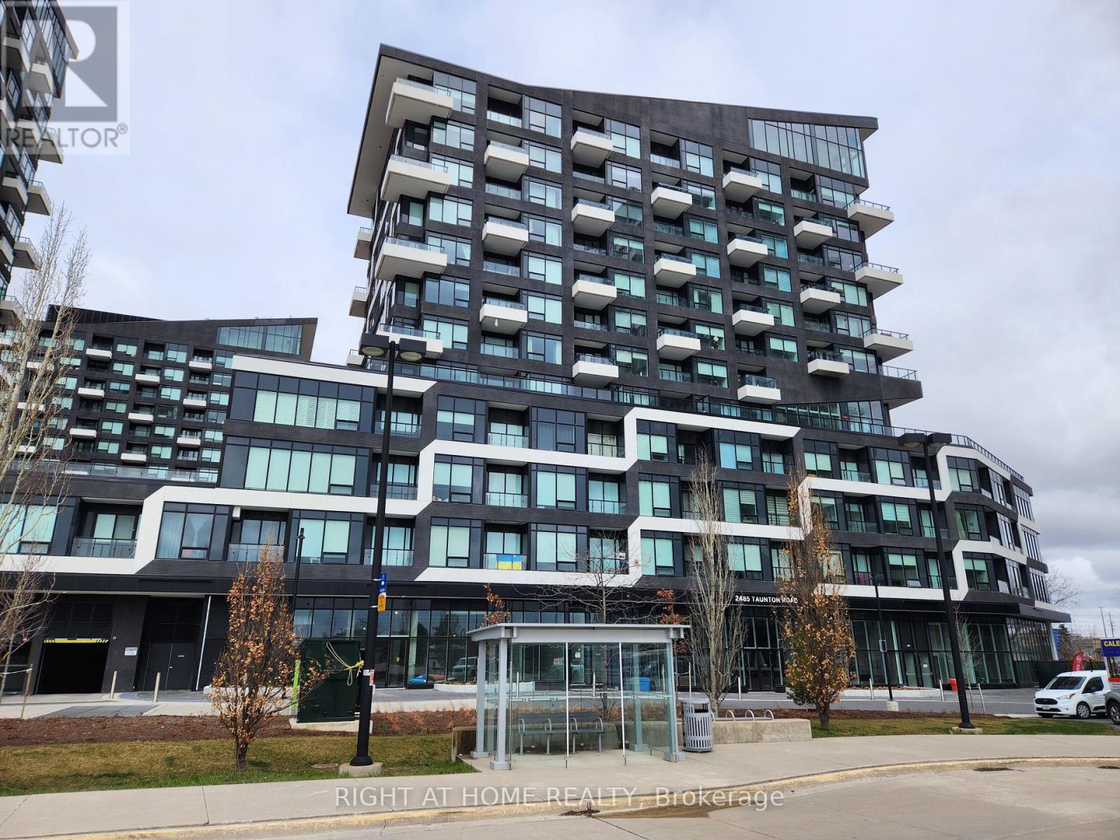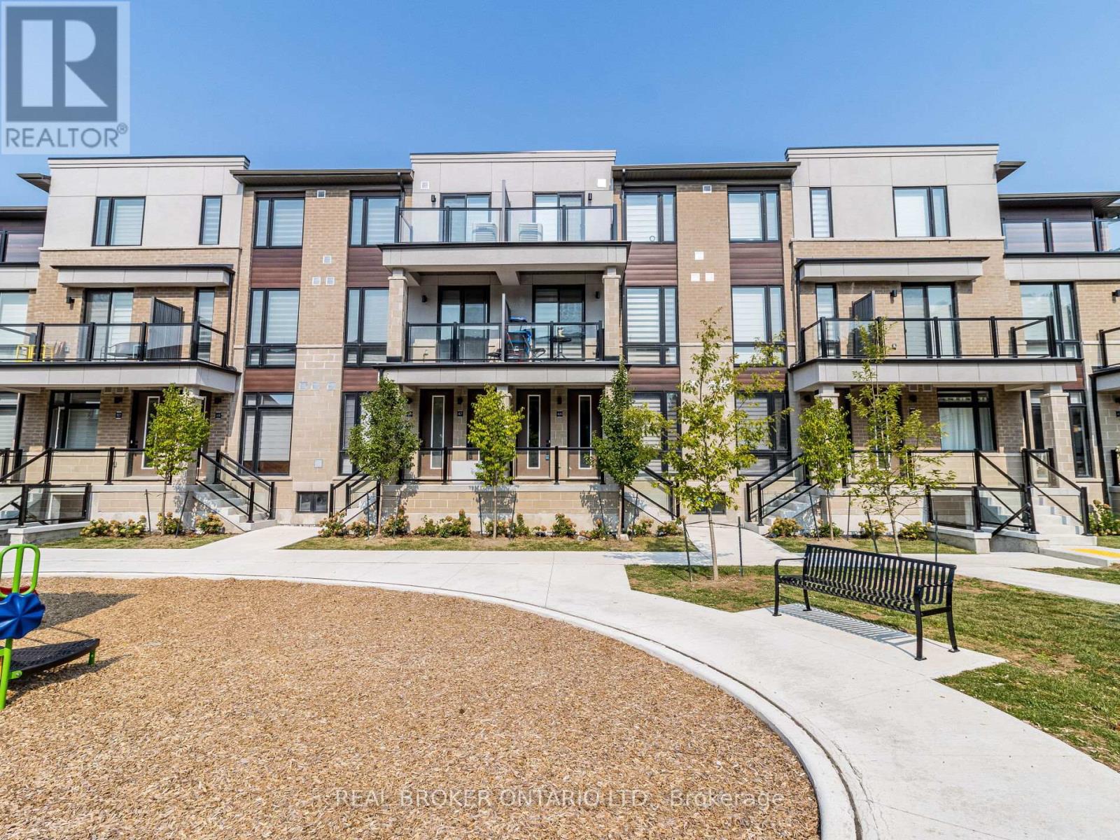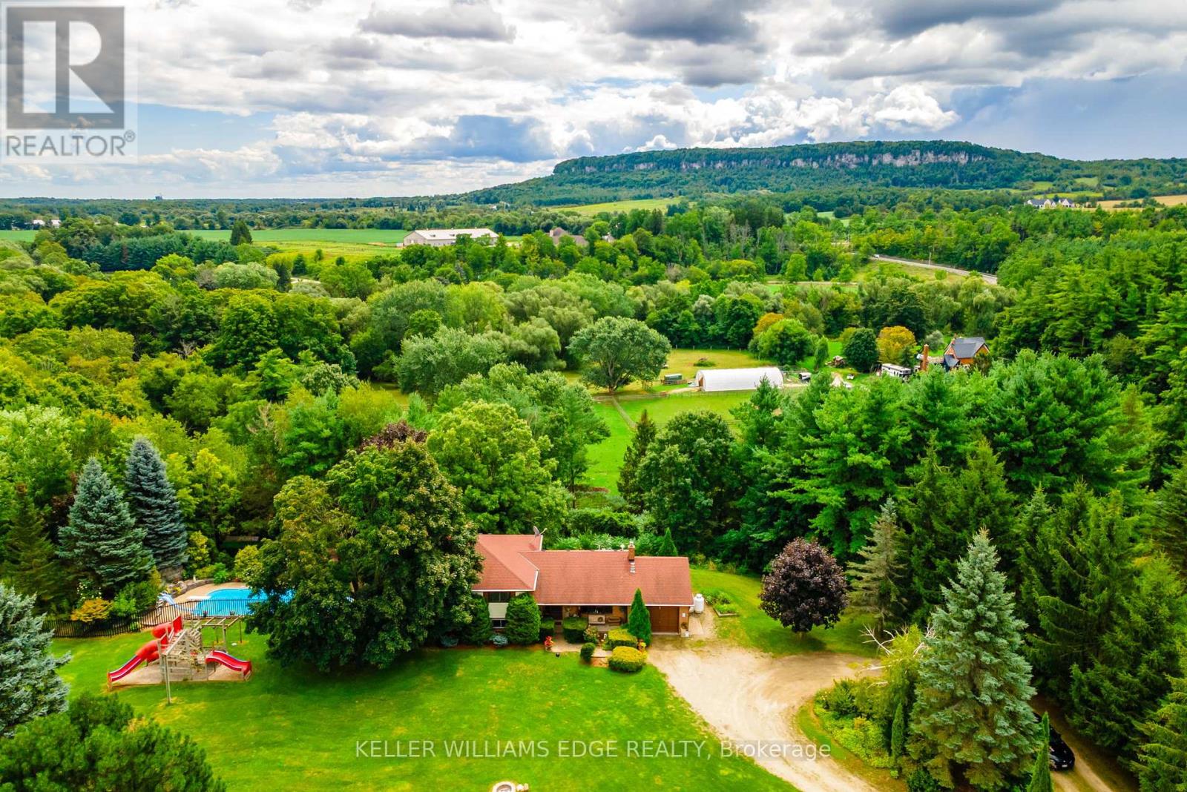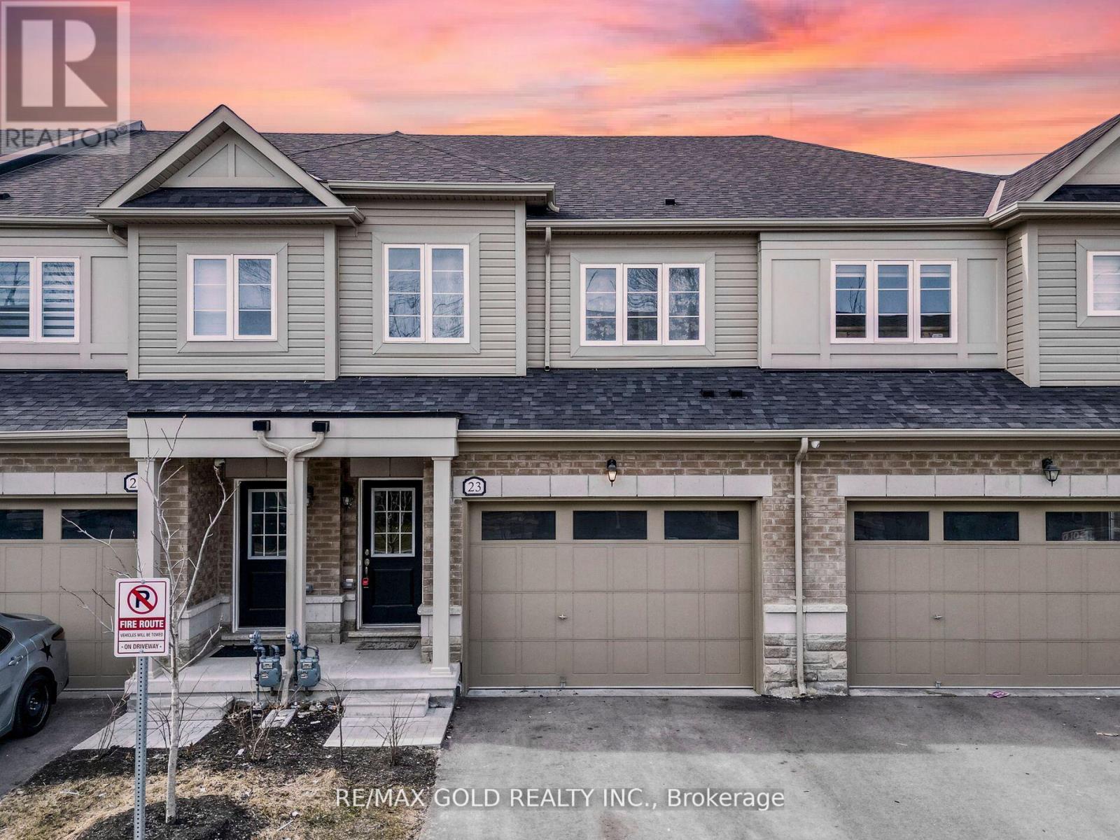345 - 2485 Taunton Road
Oakville, Ontario
Stunning 1,201 sq. ft. three-bedroom, two-bathroom corner Garden Terrace unit in the heart of Uptown Core Oakville! This beautiful new building by Oak and Co. features spectacular 14 ft. ceilings with floor-to-ceiling windows and an extended open balcony. Bright and open, with white-washed flooring, a modern white kitchen with quartz countertops and a breakfast bar with a quartz cascading countertop, and built-in stainless-steel appliances. The primary bedroom has a large walk-in closet and an ensuite with doors leading to a veranda and greenspace. The large second bedroom has a walk-in closet, and the third bedroom has a large window, double closet, and can also function as an office space! In-suite laundry for your convenience! Fabulous amenities include a concierge, security, a state-of-the-art fitness center, Pilates room, pool, Montessori school, and much more! One parking spot and one locker are included. The fabulous location is just steps to transit (GO), Hwy 407 & Hwy 403, banks, retail stores like Walmart & Superstore, LCBO, Tim Hortons, The Keg, State and Main, and other nearby restaurants! Don't miss this great opportunity to call this home! (id:60365)
2445 Palmerston Road
Oakville, Ontario
Stunning 3+2 Br Oversized 1957 Sq.Ft Bungalow In Highly Sought-After Joshua Creek! This Move-In Ready Home Features A Bright Open Concept Main Floor W/ Spacious Living & Dining, Family Room W/ Fireplace, And Eat-In Kitchen W/ Granite Counters, Real Wood Cabinetry & Walk-Out To backyard. Large Primary Br W/ W/I Closet & 4Pc Ensuite. Professionally Finished Basement W/ Wide Laminate Floors, 3 additional Bedrooms, each with its own private ensuite bathroom, (One bedroom Locked for Landlord Storage), Sleek Kitchen W/ Ss Appl, Laundry & Ample Storage. $$$ Spent On Upgrades! Walking Distance To Parks, Trails, Sports Fields, Rec Centre & Shops. Minutes To Hwy 403, QEW, 407 & GO Transit. In Top-Rated School District: Joshua Creek Public School & Iroquois Ridge High School. Perfect Family Home In A Prestigious Community! (id:60365)
809 - 2121 Lake Shore Boulevard W
Toronto, Ontario
Thoughtfully designed to maximize space, offering views that exude serenity! Suite 809 is a charming, spacious condominium residence, with approximately 706 square feet of living space,1-bedroom, plus a den, a spacious balcony, and tranquil, sun-filled views of the lake and parkland. Voyager, 2121 Lake Shore Blvd W, is a 27-storey luxury condominium residence that offers a concierge, an indoor pool, a well-equipped gym, a sauna, guest suites, a theatre, and a party room. (id:60365)
322 Thimbleweed Court
Milton, Ontario
Almost 2000 square feet of living space! Modern Gem in picturesque Milton! This Pride of Ownership home is located on a quiet family friendly street. This Beautiful 4 Bedroom Semi Detached Home Is Nestled In One Of Milton's Newest & High Demand Subdivisions. The Master Bedroom Features a 4 Pc Ensuite & Custom Walk In Closet. Convenient Upstairs Laundry! The home boasts a Separate side entrance. Income potential! Parking for up to 3 cars! - California Shutters and Blackout Blinds (2022) Upgrades include Full slab quartz back splash, Premium Kitchen W/Quartz Countertops, Fully Fenced Backyard, All lighting/potlights, Custom closets throughout, Gas range with double oven, Large Centre Island, Hardwood throughout, California shutters w/blackout blinds, Nest thermostat, Ring doorbell, Tankless hot water, Upgraded tiles, Smart garage door opener and more!!! Fantastic Location Close To Schools, Grocery Stores, Gyms, Community Centers, Public Transit, And Much More!! (id:60365)
45 - 45 Knotsberry Circle
Brampton, Ontario
Welcome to 45 Knotsberry Circle #45 - A Stunning Modern Townhome Nestled in the heart of the highly desirable Bram West. This Beautifully Appointed 3-Bedroom, 2- Full Bathroom Home is ideally situated on a Premium Ravine lot, and is part of the prestigious Kaneff community, making it one of the most coveted townhomes in the area. The thoughtfully designed layout features an open-concept living and dining space highlighted by soaring 9-foot ceilings and sleek laminate flooring throughout. The Gourmet Kitchen is a chefs delight, boasting granite countertops, SS Appliances, an undermount sink, and Ample cabinetry for all your storage needs.The Luxurious Primary bedroom offers a peaceful retreat with its private 4-piece Ensuite, Walk-in closet, and Walk-out to a Private terrace, perfect for enjoying your morning coffee. The Additional Two Bedrooms are generously sized and share a well-appointed full washroom, ideal for family living or guests. Large windows throughout the home flood the space with natural light, while the convenience of main-level laundry adds to the overall functionality. Just Steps to schools, parks, restaurants, shopping, banks, and other everyday essentials, this location is unbeatable. With easy access to Hwy 407 and 401, the GO Station, and the Toronto Premium Outlets - Don't Miss this Home!! (id:60365)
716 - 2343 Khalsa Gate
Oakville, Ontario
2 Bedroom, 2 Bathroom suite including 1 parking spot and 1 storage locker in the Heart of Oakville featuring smart home technology, including keyless entry, dual Ecobee Smart Thermostats. Rogers High Speed Internet is included in the maintenance fee! Unobstructed north west views with private balcony. The upgraded kitchen is equipped with granite countertops, premium stainless steel appliances, and a custom island. Living room space upgraded with pot lights for enhanced brightness and ambiance. Ensuite bathroom features an upgraded shower system with a removable handheld sprayer for convenience and easy cleaning. Access to top-tier amenities: rooftop lounge and pool, putting green, games/media room, community gardens, fitness centre with Peloton bikes, basketball court, pet/car wash station, and more. Conveniently located near QEW, 407, Bronte GO Station, and Sheridan College. (id:60365)
6101 Walkers Line
Burlington, Ontario
For nearly half a century, one family has called this remarkable country property home. A place where generations have gathered, memories have been made, and the beauty of the escarpment has been savoured every single day. Set on 25 acres along a stretch of Walkers Line, this 4-bedroom, 2-bathroom home offers sweeping views of Mount Nemo, Rattlesnake Point, and the Bronte Valley. Large windows frame breathtaking sunrises and sunsets, while the open-concept kitchen and dining room seamlessly flow into the downstairs family room, making entertaining effortless. From hosting weddings and annual corn roasts, to cozy evenings by the wood-burning fire, this property has been the backdrop to life's most meaningful moments. The spacious dining room opens to a balcony and patio overlooking fields to the east and the tranquil country landscape beyond, while a second-floor balcony provides serene views of the swimming pool area and surrounding fields. Summers were spent around the pool, autumns surrounded by brilliant escarpment colours, and winters gathered inside for board games by the fire. Beyond the home, the property includes a greenhouse, workshops, and outbuildings, all of which supported a thriving family business for decades. The land and facilities offer tremendous potential for a new family looking to combine work, rest, and play in one unforgettable setting. With multiple outdoor spaces to enjoy different views, a balcony off the dining room, and the quiet privacy of country living, this property truly captures the essence of a rural lifestyle just minutes from Burlington. After 48 years, the time has come for a new family to experience the same magic. To watch children explore, grandchildren play, and loved ones come together in a home that feels timeless. With multiple outdoor spaces to enjoy, unmatched privacy, and endless possibilities, 6101 Walkers Line is more than a country property, its an opportunity to build the next chapter of your family's story. (id:60365)
32 Brookwater Crescent
Caledon, Ontario
Welcome to Your Dream Home in a Serene Ravine SettingStep into refined comfort with this beautifully maintained GreenPark-built gem, offering approximately 2,600 sq. ft. of elegant, family-friendly living space. Ideally nestled in a quiet, modern, and walkable community, this 4-bedroom, 2.5-bathroom home combines luxurious living with unbeatable convenience- perfect for todays discerning homeowner.Backing onto a tranquil ravine and surrounded by lush greenery, this home is a private retreat that offers both serenity and connection. Its also ideally located near top-rated schools, medical facilities, retail centers, and a network of scenic trails, giving you access to everything you need, right at your doorstep.Inside, you're welcomed by a freshly painted, sun-filled interior with a semi, open-concept layout thats perfect for both family life and entertaining. The chef-inspired kitchen features soft-close cabinetry, quartz countertops, upgraded flooring, and a stunning custom crushed stone range hood. It flows seamlessly into the spacious dining area and cozy living room- anchored by a custom crushed stone fireplace thats the perfect focal point for family gatherings.Step out onto your expansive deck and take in the peaceful ravine views. With a BBQ gas line hook-up, outdoor hot water line, and professionally hardscaped yard, your backyard is ready for everything from summer barbecues to quiet mornings with a cup of coffee. Additional thoughtful upgrades include: Exterior pot lights for elevated curb appeal, Heated garage for year-round comfort, HRV system and humidifier to help maintain fresh, healthy indoor air, Energy-efficient systems and owner hot water tank for long-term savings & UV air filtration system for added peace of mind. The walk-out basement is a blank canvas, ready to become your dream home theatre, gym, in-law suite, or recreation space. This home is move in ready with a rare opportunity to own a home where nature, luxury & convenience converge. (id:60365)
16 - 745 Farmstead Drive
Milton, Ontario
Welcome to this stunning end-unit townhome in the desirable Willmott neighbourhood, offering 1,550 sq ft of thoughtfully designed living space. Backing onto serene greenspace, this home features parking for two vehicles plus visitor spots, an inviting open-concept layout, and stylish upgrades throughout. The kitchen boasts rich dark wood cabinetry, a herringbone tile backsplash, stainless steel appliances, stone countertops, and direct access to an extended deckperfect for entertaining. The bright living and dining area showcases hardwood floors, upgraded lighting, and a neutral palette that creates a warm, welcoming atmosphere. Upstairs, the primary suite includes a Juliette balcony and a beautifully renovated ensuite with a glass-enclosed shower, soaker tub, and dual vanity, while two additional bedrooms share a convenient main bath. The upper-level laundry room adds everyday ease, and the walkout basement with oversized windows offers endless potential for customization. With interior garage access, a main floor powder room, and modern finishes throughout, this townhome is the perfect blend of comfort and style. Roof (2023) (id:60365)
23 Brixham Lane
Brampton, Ontario
Wow, This Is An Absolute Must-See Showstopper, Priced To Sell Immediately! This Stunning 4-Bedrooms, 3-Washrooms Home Sits On A Premium Lot With No Sidewalk, Offering Unbeatable Value And Convenience! Step Inside And Be Greeted By An Elegant Open-To-Above Foyer, Creating A Grand First Impression! The 9' High Ceilings On The Main Floor Enhance The Sense Of Space And Airiness. The Open-Concept Great Room Is Perfect For Relaxing And Entertaining, While The Gleaming Hardwood Floors On The Main Level Add A Touch Of Elegance And Luxury. The Designer Chefs Kitchen Is A True Standout, Featuring A Center Island, High-End Stainless Steel Appliances, And Stylish Finishes, Making It Both Functional And Stunning! The Master Bedroom Is A Private Retreat, Offering Walk-In Closets And A Luxurious 5-Piece Ensuite, Providing A Spa-Like Experience Right At Home! All Four Bedrooms Are Generously Sized, Offering Ample Space And Comfort For The Whole Family. This Home Also Features The Potential For A Separate Side Entrance To The Basement, Offering Future Expansion Or Rental Income Opportunities! Enjoy The Beautifully Landscaped Backyard With A Concrete Patio, Perfect For Outdoor Dining, Gatherings, And Relaxation! Central Air Conditioning Ensures Comfort Throughout The Year. With Premium Finishes, Thoughtful Design, And A Prime Lot Location, This Home Offers The Best Of Luxury And Practicality! Potential For Basement Apartment! Home With A Small POTL Fees Of $113.41! Steps To School, Park, And Amenities. Stylish Living Space With Plenty Of Room To Grow! Dont Miss Out On This Incredible Opportunity Schedule Your Viewing Today Before Its Gone! (id:60365)
40 - 2511 Boros Road
Burlington, Ontario
Stunning end unit townhome with low condo fees situated in Millcroft Golf community. This must-see listing epitomizes luxurious living in a prime location. Premium lot beautifully landscaped with irrigation system, enclosed backyard, featuring a patio, perennial gardens and a private side entrance which offers a tranquil space for relaxation and entertainment. Truly a serene backyard retreat. The sun filled main floor features a separate dining and a open-concept kitchen and great room, perfect for gatherings and everyday living. The kitchen is complete with granite countertops, stainless steel appliances and breakfast bar. Upstairs, youll find three generously sized bedrooms. The primary suite features a spa-like ensuite with a soaker tub. A home office, 4-piece bathroom, laundry room complete the upper level. Professionally finished lower level media room, wet bar, bathroom and plenty of storage. Prime location within minutes to top rated schools, shopping and easily accessible to QEW, 407, Ideal for commuters. (id:60365)
105 Livingstone Avenue
Toronto, Ontario
FULLY UPDATED. MOVE IN READY . Fabulous Large Bungalow North facing, Hardwood Floors, Large windows, Pot lights (interior & exterior), motion senser lights. W/Separate Entrance, Large front veranda. Family Room with Wood burning Fireplace, Full Size Detached Garage, Fully Accessible via Laneway + Front Legal Parking Pad, Bathroom on Each Floor & Large Kit. Large Backyard fully fenced with mature perennials, annuals plants. Excellent Location. Steps away from new line 5 Eglinton Oakwood LRT Stn. Short Walk To (3) TTC stations Eglinton West, Glencairn, Lawrence West. Brief Short walk To Cedarvale Park, Belt Line Trail, Bike Lane on Marlee. Water Radiant Heating (Boiler Owned). H/W Tank Owned. Functional Large Layout with New Appliances. Exterior water Proofing (+) new sump pump insralled. (id:60365)













