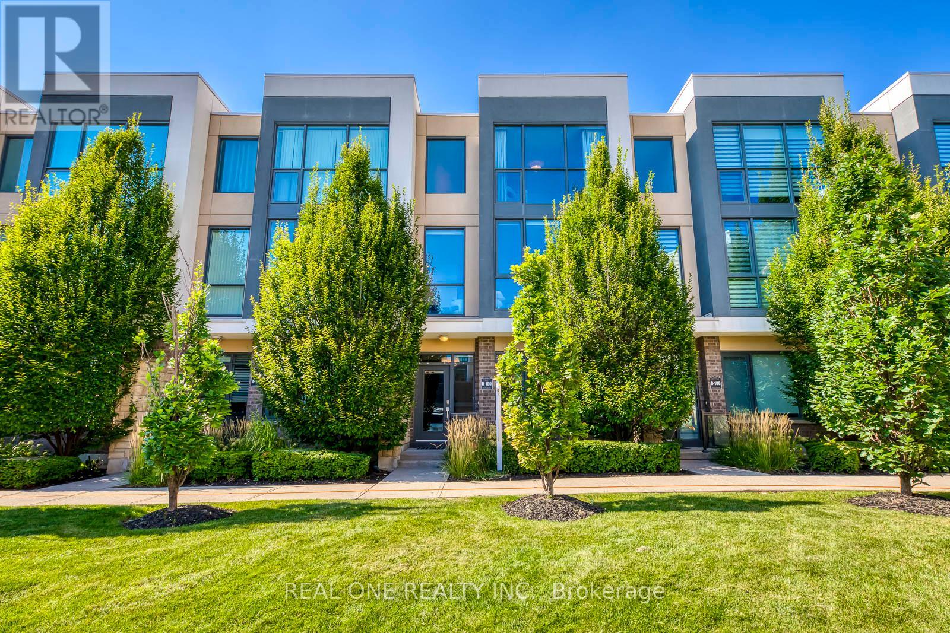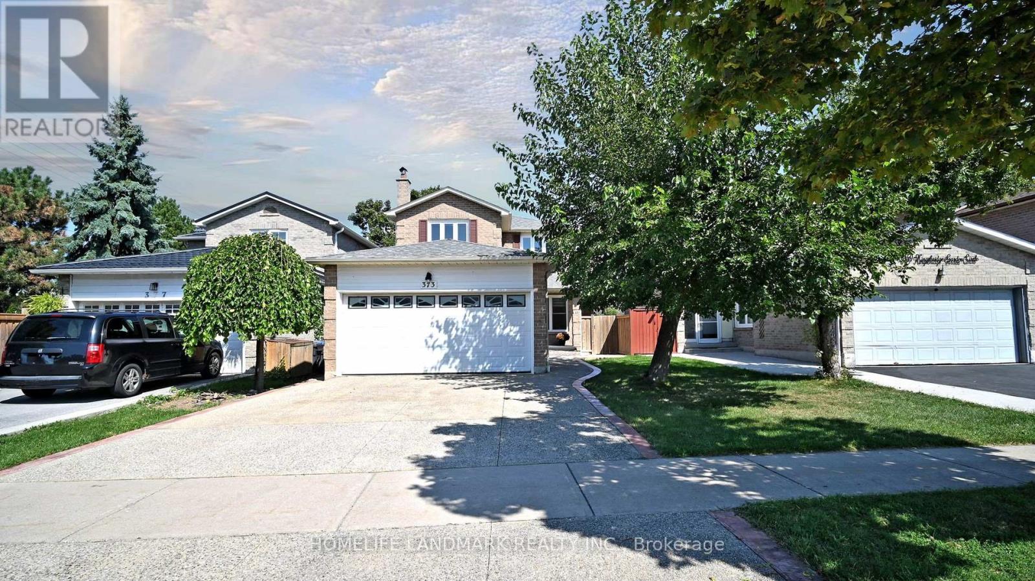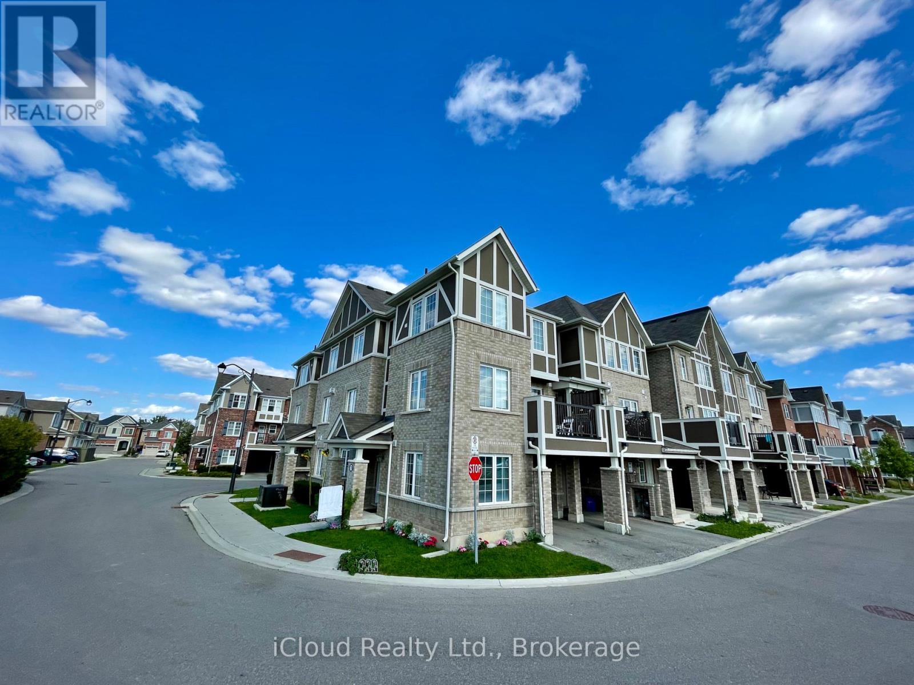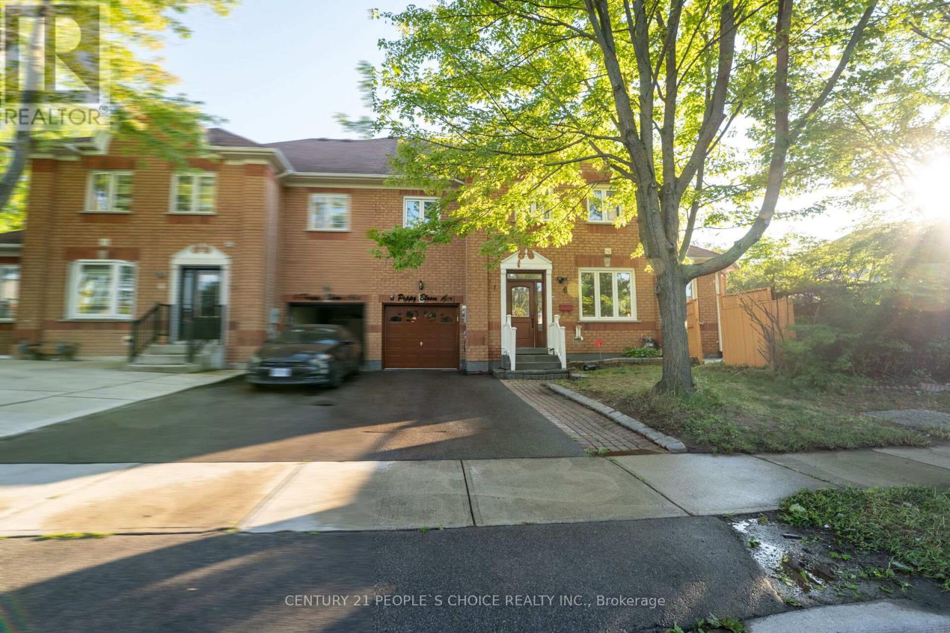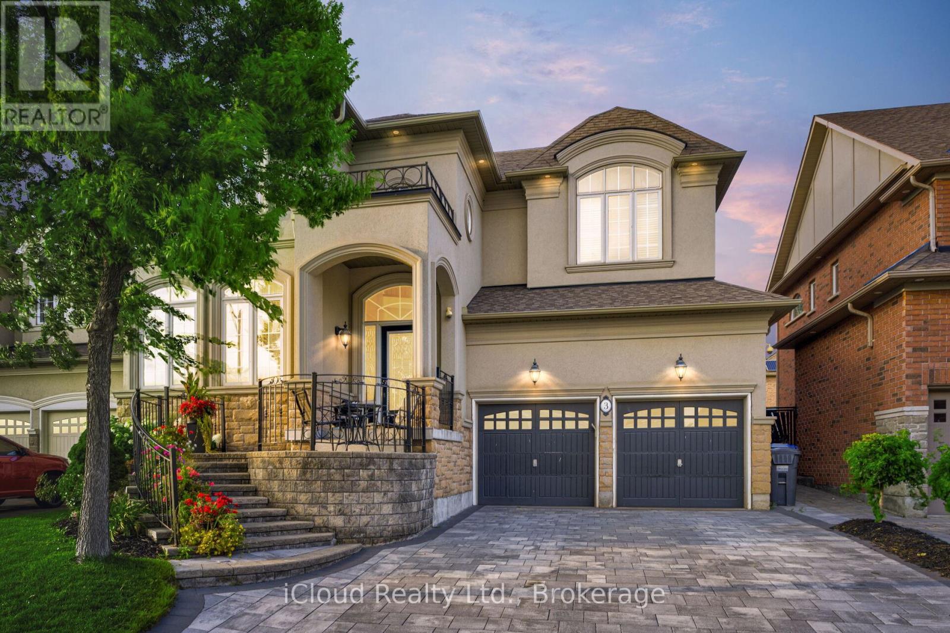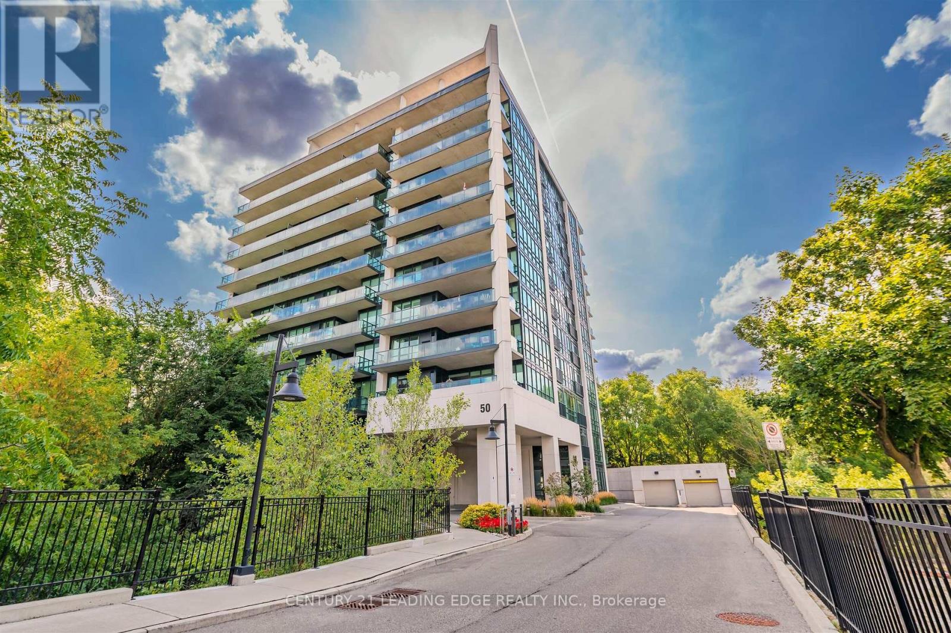118 - 250 Sunny Meadow Boulevard
Brampton, Ontario
Location!! Location!! Location!! Newly constructed unit at ((Main Floor)) by Danial offers a compact and functional living space. Freshly painted and featuring an open concept, it boasts stainless steel appliances and a spacious bedroom. Perfect for first-time home buyers, the unit is situated in a sought-after neighborhood With a private front yard, its an ideal spot for outdoor enjoyment. Close to Hwy-410, park, plaza, school & other all amenities & Much More.. Don't Miss it!! (id:60365)
5 - 100 Little Creek Road
Mississauga, Ontario
5 Elite Picks! Here Are 5 Reasons To Make This Home Your Own: 1. Stunning 3-Storey Condo Townhouse in the Heart of Mississauga Boasting 2,005 Sq.Ft. of Living Space with 3 Bedrooms & 4 Baths... and High Ceilings, Floor-to-Ceiling Windows & Loads of Natural Light! 2. Spacious Gourmet Kitchen Boasting Porcelain Tile Flooring, Contemporary Cabinetry, Granite Countertops, Ceramic Backsplash, Breakfast Bar, B/I Desk, Stainless Steel Appliances & Floor-to-Ceiling Window, Open to Breakfast Area with Additional Storage & W/O to Large Balcony with Convenient Natural Gas Connection! 3. Open Concept Dining & Living Room Featuring Engineered Hardwood Flooring, Gas Fireplace & Spectacular Floor-to-Ceiling Windows. 4. 3 Bedrooms with Floor-to-Ceiling Windows & Engineered Hardwood Flooring on 3rd Level, with Primary Bedroom Featuring W/I Closet & Luxurious 5pc Ensuite with Double Vanity, Soaker Tub & Separate Glass-Panelled Shower. 5. Private Ground Level 4th Bedroom (No Closet) or Family Room/Office with Large Windows, Plus 3pc Bath, Laundry Room & Access to 2 Car Garage. All This & More! 2pc Powder Room Completes the Main Level. Freshly Painted & Move-in Ready! Upgraded Pot Lights, Light Fixtures & Custom-Made Window Coverings. Concrete Dividing Walls Between Units Provides Excellent Sound Insulation & Enhanced Privacy. Includes Access to Fabulous Condo Amenities Including Fitness Centre, Outdoor Pool, Complex Playground, Visitor Parking & More! Convenient Mississauga Location within Walking Distance to Fairwinds Park with Basketball Court & Tennis Courts, Shopping, Restaurants & Amenities... Plus Just Minutes to Heartland Town Centre, Square One & Quick Access to Hwys 403, 410 & 401... a Commuter's Dream!! (id:60365)
47a Oakwood Avenue N
Mississauga, Ontario
Discover 47A Oakwood Avenue in the heart of Port Credit - a home that captures the energy of city living with the warmth of a lakeside village. Fully renovated with a family and attention to detail in mind, this 4-bedroom, 4-bath semi blends modern luxurious finishes with everyday comfort. The grand foyer and hardwood floors welcome you in, leading to bright living spaces where kids can curl up by the fireplace while dinners are shared in the dining room. The kitchen is a showpiece - apron sink, gas range, coffee bar, and thoughtful details like soft close cabinets and drawers, that turn daily routines into small luxuries. Upstairs, the king-sized primary suite offers a walk-in closet and spa-inspired ensuite with an oversized glass enclosed shower and luxury finishes while the kids bathroom is both stylish and practical with lots of storage space. Both washrooms boast In floor radiant heating. The finished basement extends your living with a rec area, play space, office alcove, and custom laundry room. Outside, a private backyard with hot tub makes the perfect year round retreat. Walk to parks, restaurants, shops, and the GO Station so you can be downtown in 40 minutes no matter the traffic! With Mentor College and Forest Avenue P.S. just around the corner, you've got the best schools in the area to choose from. In Port Credit, family life feels effortless, connected, and full of possibility. This is your next home - treat yourself to luxury in the city. (id:60365)
297 William Street
Oakville, Ontario
Set in the coveted heritage district of Old Oakville, this circa 1850 semi-detached home offers a rare opportunity to enjoy the perfect balance of historical charm and modern convenience. Once part of the Canada Presbyterian Church (Scotch Kirk), this lovingly maintained 3-bedroom, 2.5-bath home is just steps from the lake, harbour, boutique shops, cafés, and an array of restaurants, offering an active and walkable lifestyle. Inside, soaring main-floor ceilings create a sense of space, while pine floors, an antique front door, and a welcoming front porch speak to the homes character. A sunroom addition provides a bright retreat overlooking the private garden with a large deck and hot tub, perfect for relaxing or entertaining. The thoughtfully designed upper level features three spacious bedrooms, a primary ensuite, a second full bathroom, and convenient upper-level laundry a rare find in heritage homes. With parking for three vehicles, this home combines everyday practicality with timeless charm. If you have dreamed of downtown Oakville living in a warm and inviting historic neighbourhood, this is your chance. (id:60365)
129 Edgecroft Road
Toronto, Ontario
Welcome to this charming 3-bed, 2-bath home, situated in the highly sought-after Stonegate neighbourhood. With an impressive 75-foot wide lot, this property offers both move-in readiness and endless future potential. Inside, the bright natural light and neutral decor enhance the natural character of this home. The kitchen features granite countertops, modern tile backsplash, under-cabinet lighting, and stainless steel appliances including a gas stove. The main floor bedroom offers the flexibility for a primary bedroom, home office or guest suite, while the lower level offers a cozy family room, ample storage, plus space for a den or exercise area. Full main floor bath with heated flooring. Walk out from the kitchen to discover your own stunning cottage-like backyard retreat. Very private with a fully fenced yard, mature trees, a gazebo, and garden shed. Whether hosting summer gatherings or enjoying quiet evenings outdoors. Front yard has a 3 zone sprinkler system.Newer roof (2021), new front door (2022), Bedroom Windows (2020). Upgraded Electrical. This family-friendly neighbourhood is known for its top-rated schoolsincluding Norseman Junior-Middle, Holy Angels Catholic, Etobicoke School of the Arts, and Etobicoke Collegiate. Walking distance to restaurants, shops and parks. Close proximity to Islington Subway Station. the QEW, Gardiner Expressway for easy access to downtown Toronto. (id:60365)
373 Kingsbridge Garden Circle
Mississauga, Ontario
(2025) Separate entance Legal Basement Second Unit: Renovated with a modern washroom, kitchen, and separate entrance. Estimated cost: $100,000; potential rental income of $2,000 - $2,500/month.**(2023)Tankless hot water tank owned! !**Flood Prevention: Equipped with backflow prevention and a basement pump to protect against heavy rainfall.**Comfort Enhancements: Subfloor insulation for warmth; **freshly painted walls and baseboards for a modern look.**Upgraded Lighting & Security: Stylish pot lights and a whole-house alarm system for safety and elegance.**Custom Zebra Blinds: High-quality, stylish window treatments.**Electrical Panel Upgrade: Modernized for efficiency and safety.**Elegant Hardwood Flooring through 1st and 2nd floor .**Outdoor Features: Spacious backyard deck for entertaining and areas for vegetable and flower gardening.**Backyard Mature Trees: Enjoy a delicious pear tree and a robust mulberry tree in the yard. **2021 changed new roof.THIS HOME IS JUST MINUTES FROM TOP-RATED SCHOOLS, PARKS, SQUARE ONE SHOPPING CENTRE, AND MAJOR HIGHWAYS (403, 401, 410). PUBLIC TRANSIT, INCLUDING THE MISSISSAUGA TRANSITWAY, IS WALKING DISTANCE-MAKING DAILY COMMUTES EFFORTLESS. (id:60365)
26 Merlin Street
Oakville, Ontario
This beautifully upgraded 4+1 bedroom, 5-bathroom detached home offers the perfect mix of modern style and everyday comfort, located on abpremium corner lot in popular Glenorchy neighborhood in Oakville. With approximately 3,242 sq ft of living space, this bright and spacious 2-storey home features engineered hardwood floors throughout the main and upper levels, elegant crown molding, and soaring ceilings 10 feet on the main floor and 9 feet upstairs. The open-concept layout includes a cozy family room with a fireplace, flowing into a sleek kitchen with a gas stove and modern finishes. A main-floor library with two large windows makes an ideal space for working from home or relaxing. Upstairs, you'll find four generously sized bedrooms. The primary bedroom includes a private ensuite, walk-in closet. 2nd and 3rd bedrooms share a Jack-and-Jill bathroom. The fourth bedroom has its own 3-piece ensuite and a walk-in closet. A convenient second-floor laundry room. Finished basement provide large windows, open recreation area and a full bathrooms. Enjoy parking for up to four vehicles and a stacked parking with hydraulic lift for 2 vehicles installed in the garage. A great location close to top-rated schools, the hospital, restaurants, shopping, and major highways. Don't miss your chance to own a stylish, move-in ready home in one of Oakville's most desirable communities. (id:60365)
73 - 1222 Rose Way
Milton, Ontario
Stunning End-Unit Townhome in Milton, uniquely located next to a permanent historic conservation area showcasing a beautiful sunset view. Loaded with Upgrades! This ideally located townhome offers approximately 1650 sqft, 4 Bedrooms, 3 full washrooms and an oversized garage with mandoor entry. Featuring an upgraded laundry, custom lighting which features chandeliers and LED paneling, laminate flooring and Oak staircase on all three levels. Enjoy a bright, open-concept layout with a modern kitchen, stainless steel appliances, highlighted by a custom backsplash throughout the home. A private balcony with a breathtaking sunset view unmatched in the development. Includes a finished under stair pantry, optimal natural lighting located in a family-friendly community close to parks, schools, shopping centres, hospitals, GO Station, transit, 401,407 and QEW highways. A must-see home offering comfort, style and utmost privacy. Freshly painted and stained! (id:60365)
250 Linwood Crescent
Burlington, Ontario
This stunning home is located on a premium 0.62 acre Muskoka-like lot, nestled on a beautiful tree-lined street and backing onto a wooded ravine overlooking Appleby Creek. Enjoy a nature hike along the water without ever leaving your own private property! Having undergone an extensive renovation, this home boasts nearly 2500 square feet of bright and airy finished living space. The welcoming foyer and open-concept main level showcase a cohesive flow between spaces that is perfect for entertaining family and friends. A gourmet chefs kitchen with quartz countertops and high-end appliances offers plenty of prep and storage space. Additional highlights include wide-plank white oak hardwood flooring throughout, 2 cozy gas fireplaces, 4 new & modern bathrooms, and 4+1 large bedrooms with oversized closets. The primary retreat features a stylish ensuite bathroom and large walk-in closet with custom, built-in cabinetry. The home has an over-sized garage with plenty of built-in storage and convenient inside access to the mudroom. Outside, you will find a brand new double driveway, fresh new landscaping including interlock and sod, a gazebo to enjoy tranquil dinners on the patio, and a new garden shed for extra storage. A professionally-maintained 32x15 in-ground heated saltwater swimming pool is perfect for hot summer days and into the cooler fall months. Enjoy a drink on the deck at sunset overlooking the ravine, or venture through the gate and down the steps to explore your very own private natural paradise! (id:60365)
6 Poppy Bloom Avenue
Brampton, Ontario
WOW!!!!Fully Upgraded Freehold Townhouse Feels Like a Semi! Welcome to this beautifully upgraded freehold townhouse, ideal for first-time home buyers! The Main floor features stylish vinyl flooring throughout, a custom-designed accent wall in the living area, and a spacious kitchen with quartz countertops and stainless steel appliances. Walk out to a private backyard oasis complete with a concrete wrap-around patio perfect for relaxing or entertaining. Upstairs offers 3 generously sized bedrooms and 2 full bathrooms. The primary suite boasts a double closet and a newly built 4-piece ensuite. The second bedroom includes a walk-in closet, while the third bedroom is bright and airy with two large windows. The fully finished basement has a separate entrance and includes a large living area, one bedroom with a walk-in closet, its own laundry, and is perfect as an in-law suite or rental potential. Additional features include: 4-car parking with garage, 2 separate laundries , and a location that's close to schools, parks, shopping plazas, bus stops, and more! (id:60365)
3 Vissini Way
Brampton, Ontario
Spectacular Builder's Model Home In Prime Riverstone Community. Newly upgraded Prof. Landscaped Driveway & Front Entrance, All Interlock. Open To Above, Gleaming Hardwood Flrs.Rod Iron Railing, Loaded Kitchen W/Granite Counter, Backsplash, brand new Gas Stove, Extended Pantry Cabinets, Servery, W/O To Deck, Coffered Ceiling In Dining & In Master Br. Exterior Potlights, Upgraded Front Door, Sprinkler system installed, Prof.Finished Bsmt With 9'Ceiling, Door To Garage. (id:60365)
1104 - 50 Hall Road
Halton Hills, Ontario
Very Rare Upgraded Penthouse With Stunning Panoramic Views Available In The Prestigious Georgetown Terraces. Over 1500 Sqft Of Luxuriously Renovated Space With An Additional Massive 500 Sqft Terrace That Features Breathtaking Views And Evening Sunsets. Boasting 9 Ft Ceilings With A Naturally Bright Open Concept Floor Plan, A Chef's Kitchen With Spacious Breakfast Bar, Granite Countertops, Tiled Backsplash, New High-End Stainless-Steel Appliances And Extra Large Pantry! Open Concept Living And Dining Areas With New Flooring, Large Floor To Ceiling Windows And Terrace Walkout . Remote-Controlled Power Blinds For Main Area And An Additional Convenient Den/Office Space Primary Room Features A Terrace Walkout, Spa Like Ensuite And Massive Walk In Closet. Secondary Bedrooms Boasts Stunning Views, Walk In Closet And Private Ensuite. Full Private Laundry Room Area Offers Even More Convenience. 2 Private Parking Spots!!! Oversized Storage Locker, Nestled On A Quiet Street Close To All Amenities - Do Miss This Opportunity To Own One Of Georgetown's Rarest Penthouse Units!! (id:60365)


