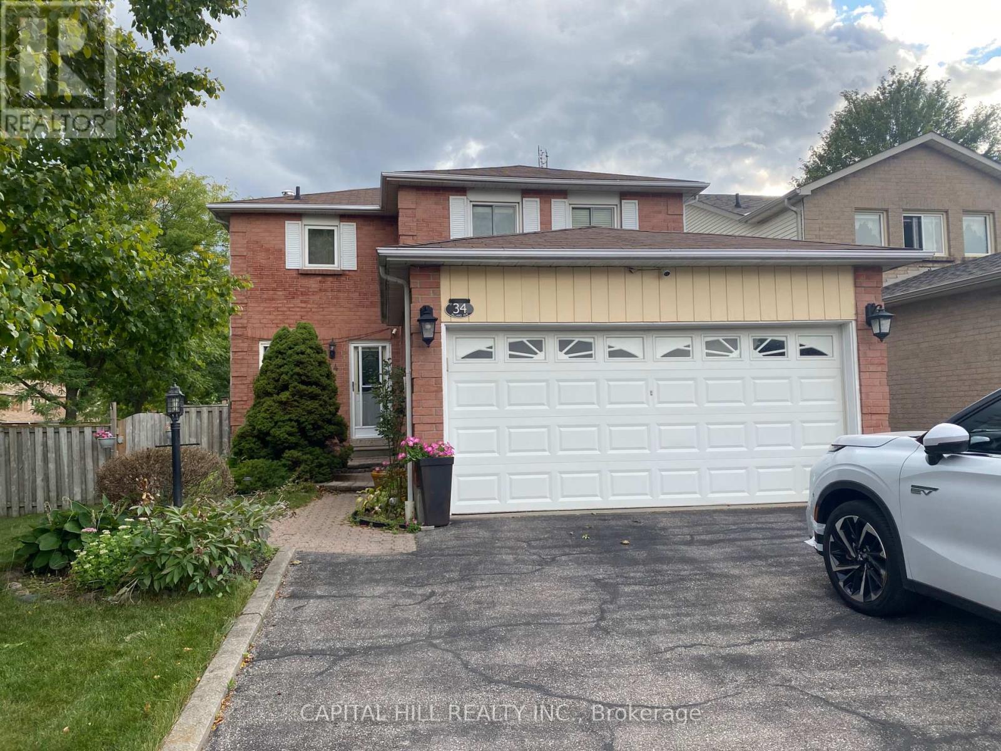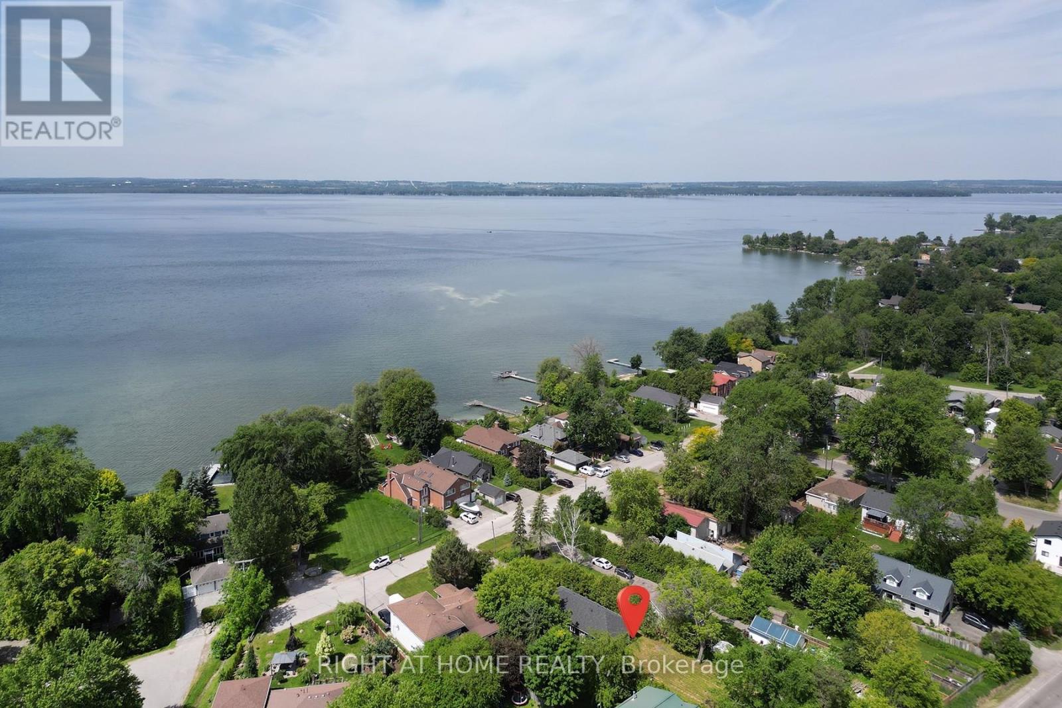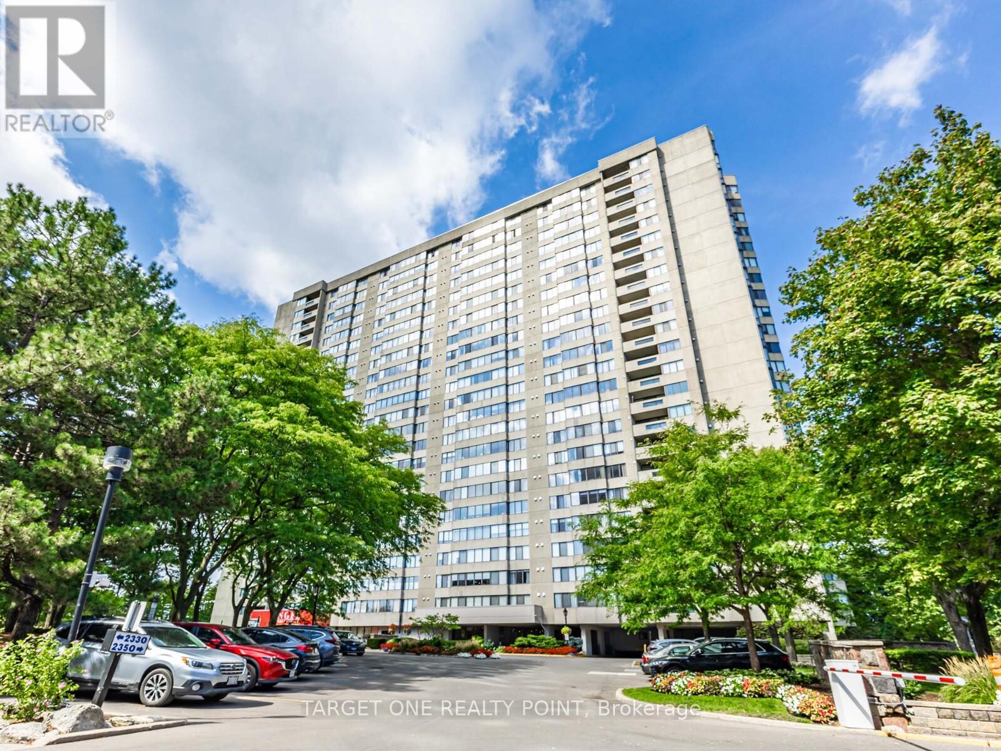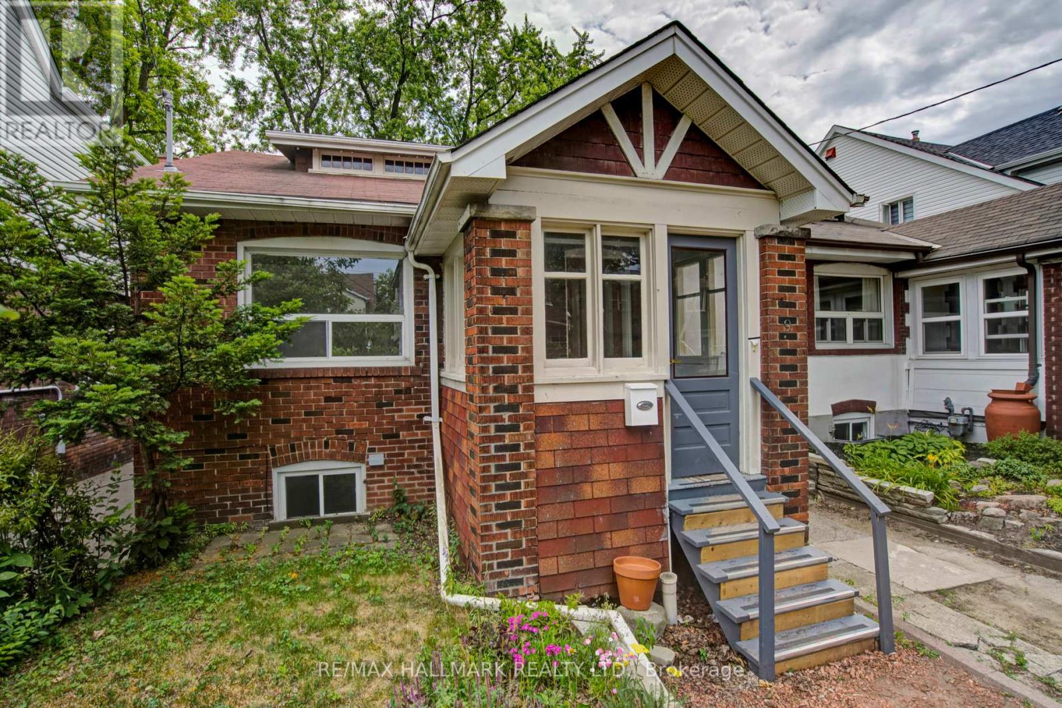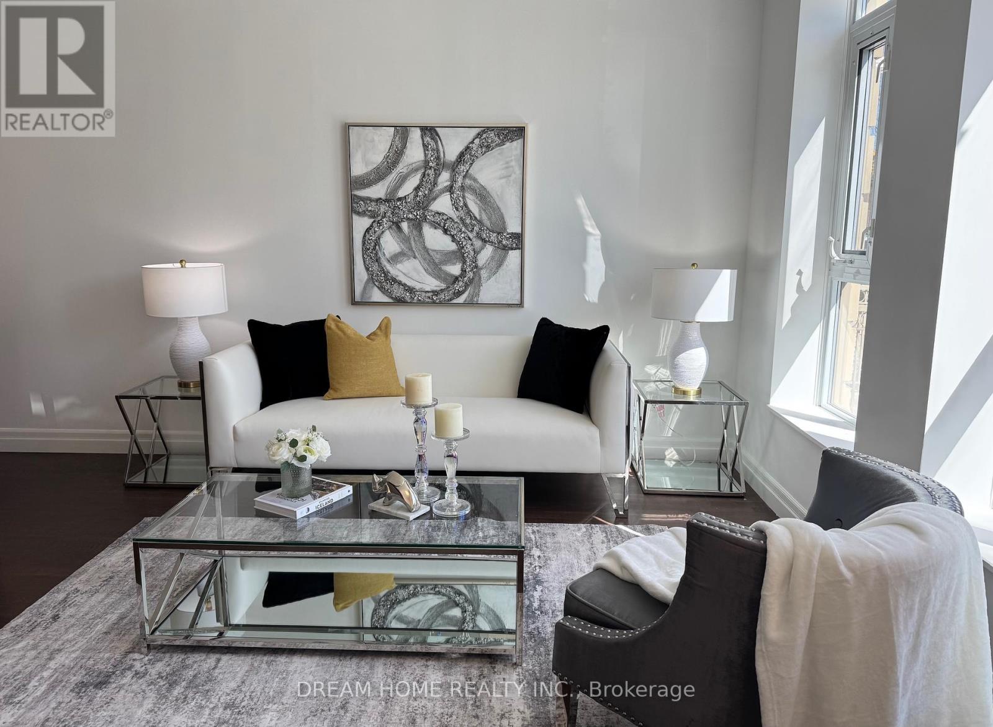42 Foundry Crescent
Markham, Ontario
Welcome to 42 Foundry Crescent, Markham! This exquisite 5+1 bedroom home offers approximately 3,000 sq. ft. on the main and second floors and sits on a quiet, family-friendly street with a premium lot. Combining elegance, comfort and entertainment, the property showcases stunning designer décor and a backyard paradise. Inside you'll find a meticulously designed open-concept layout featuring an updated kitchen with granite countertops, custom backsplash and stainless-steel appliances. The spacious family room is adorned with a custom-built bookcase and gas fireplace, complemented by custom wainscoting, cornice mouldings, upgraded trim and pot lights throughout. Upstairs, the primary bedroom is a true retreat complete with a spa-inspired ensuite. The professionally finished basement offers a great room with fireplace, an additional bedroom and a 3-pc bathroom ideal for guests, extended family or a home office. Step outside to your private oasis boasting a cabana, bar, BBQ station, dining area, a sparkling saltwater pool and a convenient 2-pc washroom, making it an entertainers dream. Artfully designed landscaping, PVC decking, and extensive interlocking pathways and driveway enhance the homes curb appeal and functionality. This sought-after location is close to top-ranked schools. Families will also appreciate nearby parks, playgrounds, community centers and scenic nature trails. Minutes to GO Transit, major highways (407/404), shopping plazas, restaurants and all of Markham's amenities. If you're seeking a one-of-a-kind property that blends style, comfort and a vibrant lifestyle, 42 Foundry Crescent is a must-see! (id:60365)
375 Woodfern Way
Newmarket, Ontario
Beautiful 2-Bedroom Walk-Up Basement in Woodland Hill! Spacious and bright basement apartment with private entrance, 2 bedrooms, open-concept living area, and full kitchen. Excellent location - close to Upper Canada Mall, shopping, schools, parks, and GO Train station. One parking spot included. All utilities included, including Internet, worry-free living! Landlord willing to replace carpet with laminate flooring. Available immediately. Laundry is not shared. (id:60365)
Main Floor - 34 Allard Avenue
Ajax, Ontario
Great Location.**Large 3 Bedrooms & 3 Wash rooms With Separate Family Room***Gourmet Kitchen W/ Granite Counter Top **W/O To Decks And Garden.Steps To Durham Bus Stop,Walking Distance To Lifetime Athletic, French Immer. School. Minutes To Hway 401 And To Malls And Shops At Kingston Road. Costco,Walmart Etc*** Huge Fenced Garden With Deck. (id:60365)
46 Metro Road S
Georgina, Ontario
NEWLY CREATED BUILDING LOT WITH THE WATER AND SEWER AT THE PROPERTY LINE.400 M WALK TO THE PRIVATE BEACH WITH THE $100.00 YEARLY FEE (id:60365)
178 Lori Avenue
Whitchurch-Stouffville, Ontario
Priced to Sell !! This Warm & Welcoming, Family Home is Great for Large & Extended Families. This Street is Also one of Coveted Streets in Area. Larger than many newer homes at 2700 Sq Ft + 1200 sq ft in Finished Bsmt. Enter into an Extra Large Foyer with Beautiful Hardwood Spiral Staircase. Hardwood floors in Living, Dining & Family Room. Vaulted Ceiling in Kitchen & Family Room. Gas Fireplace in Family Room. Large Arched Picture Windows in Living Room. Large Kitchen with Eating Area & it overlooks family room. There is sliding doors with California Shutters to walk out & enjoy the custom-made deck. Gas line for BBQs. Walk-out to Garage from Main Floor Laundry Room, Primary Bdrm is Extra Large with Double Entry Doors, 5 Piece Ensuite, W/I Closet, plus 2 Extra Closets, All the other Bedrooms are Very Large with Double Closets. Premium Basement at Ground Level (not many houses have this). Walk out to yard & above ground windows! Potential to use as Apartment or Nanny Suite with the full kitchen, bath & large living space. Separate entrance by coming around side of house. Wonderful landscaping with trees, many perennials, vegetable garden. Patio stone leading to front door & back porch area. This home has been Well Loved, Maintained & Upgraded over the years - it will be great for large family gatherings & extended family living possibilities ! Freshly painted Kitchen, Living, Dining, Family Rooms & Hallway in 2025, Renovated Main Floor Bath in 2024, Renovated Bsmt Bathroom with Rain Showerhead in 2021, Ducts Cleaned 2021, Water Softener (owned) 2023, Oversize HWT 2016, SS Dishwasher 2019, Roof replaced 2015, Heated Floors in Bsmt Kitchen 2011, 3 Season Sunroom in Bsmt with screens & 2 sliding doors 2011. Oversize Custom Composite Deck with Glass Panel Railings & Stairs to the yard in 2011. Double garage plus 4 cars fit in driveway, no sidewalks to shovel. 2 Sheds (One Built-in under deck & another Garden Shed), CVAC with hoses for every floor & garage. (id:60365)
3 Holton Road
Toronto, Ontario
Welcome to this beautiful detached home nestled on a quiet, family-friendly dead-end street in the desirable Woburn community of Scarborough. This well-maintained property offers endless possibilities for both homeowners and investors. The main floor features 3 spacious bedrooms, 1.5 washrooms, a bright living area, and a functional layout thats perfect for families. Freshly painted and move-in ready! The finished basement comes with a separate entrance and is divided into two self-contained unitsone with 2 bedrooms and the other with 1 bedroom providing excellent rental income potential ($$).Step outside to enjoy a huge deck and a large backyard, ideal for entertaining, gardening, or simply relaxing. With 200 Amp electrical service, this home is ready to support modern living.Conveniently located close to schools, shopping, transit, dining, and the Scarborough Golf Club, this property combines comfort with accessibility.Dont miss out on this rare opportunity in one of Scarboroughs most family- oriented neighbourhoods! (id:60365)
1007 - 2350 Bridletowne Circle
Toronto, Ontario
Tridel Built Skygarden! A rarely offered bright South-Facing unit with around 1700 sq ft plus a rare double solarium perfect as office, lounge, or hobby space. Two spacious bedrooms, and spacious closet/storage throughout. Includes 2 underground parking and 1 locker. Skygarden offers resort-style living with indoor/outdoor pools, gym, tennis & squash courts, billiards, library, BBQ area, beautifully landscaped grounds, and 24-hour gated security. Convenient location near Bridlewood Mall, parks, schools, hospital, TTC, and easy access to Highways 401/404. Perfect for families or downsizers seeking space, comfort, and convenience. (id:60365)
9 Costain Avenue
Toronto, Ontario
Attention All Builders, Contractors Or Families Alike!! Wide Lot, Detached Gem In Upper Beaches On Quiet Family-Oriented Tree-Lined Street. Top-Up, Renovate Or Start Over! Huge Potential To Build Your Dream Space Or Rent Out. 2 Spacious Bedrooms. Big Private Backyard Ideal For Entertaining. Separate Dining Room, Living Area, Parking & Ensuite Laundry. Spacious Basement With Separate Bathroom & Kitchenette. Large Detached Garage At Rear. Not To Be Missed! (id:60365)
934 Mount Pleasant Road
Toronto, Ontario
Discover a unique lifestyle that blends the comfort and privacy of a townhouse with the elegance and convenience of midtown condo living. This rare condo townhouse offers spacious layouts boasts over 2200 square feet spread 4 very well laid-out floors. Features Include a loft style master retreat with terrace, walk in closet. A private gated garage and a parking spot total 2 parking space direct access to the unit, Kitchen walk-out patio (with gas line for bbq), A large lower level with above grade windows office . Perfect located in a family-friendly community with excellent schools and nearby green spaces. Just a short walk to the top ranking public high school North Toronto Collegiate Institute and Northern Secondary. Also close to prestigious private schools UCC, Branksome Hall, Havergal College, Greenwood College, Toronto French School and Sunnybrook School. Steps from Eglinton subway and LRT line, close to cafes, restaurants, shops, Sherwood Park, everyday amenities and Sunnybrook Hospital. (id:60365)
6901 - 100 Harbour Street
Toronto, Ontario
Luxury Harbour Plaza Residence, 10 Feet Ceiling High, Unobstructed Panorama Lake View On 69 Floor. Floor To Ceiling Windows With Lot Of Sunlight. Modern Kitchen, B/I S/S Appliances. Ensuite Laundry. Direct Connected To The Underground P.A.T.H.. Walk To Downtown Core, Cn Tower, Union Station, Acc, Rogers Centre, Transit, Financial/Entertainment District. High Quality Built/W/Luxury Finishes, Excellent Building Amenities! (id:60365)
398 Bedford Park
Toronto, Ontario
Rare gem in Bedford Park that checks every box! This stunning 4+1 bedroom detached home blends timeless traditional charm with tasteful modern touches, creating the perfect balance of warmth, comfort, and sophistication. Set on a beautifully landscaped lot, the home greets you with exceptional curb appeal and continues to impress inside. A formal living room offers an elegant space for entertaining, while a warm, cozy family room provides the perfect spot for everyday relaxation. The spacious, open-concept dining area flows seamlessly, making hosting family and friends effortless. Step outside to a large deck that overlooks the expansive, green, and beautifully landscaped backyard an outdoor retreat ideal for gatherings and playtime. On the sunfilled second floor, you'll find generously sized bedrooms that serve as peaceful retreats for the entire family. The home also features a rare double garage an everyday luxury in this sought-after neighborhood. Located just steps from some of Toronto's most prestigious private schools, top-ranked public schools, and the Toronto Cricket Club, this home is perfectly positioned for families who value convenience, recreation and style. You'll also enjoy being within walking distance to Avenue Roads shops, restaurants, and transit making it easy to stay connected while still enjoying the quiet privacy of this desirable community. With its combination of modern elegance, family-friendly design, and unbeatable location, this Bedford Park gem is the ideal home for a growing family to create lasting memories. (id:60365)
3905 - 82 Dalhousie Street
Toronto, Ontario
Immerse Yourself in Urban Charm at Centre Court's Condominium, This Stylish 1 Bedroom Suite which Offers a Perfect Blend of Comfort and Convenience in Toronto. Located Amidst an Array of Surrounding Attractions, Residents Can Explore the Vibrant Downtown Scene with Ease. Enjoy Proximity to Iconic Landmarks Such as St. James Park, Massey Hall, and the Bustling St. Lawrence Market. Indulge in Culinary Delights at Nearby Restaurants, Cafes, and Bars, or Take a Leisurely Stroll Along the Picturesque Streets of the Historic St.Lawrence Neighborhood. With Easy Access to Public Transportation and Major Thoroughfares, Including the Dundas Subway Station and Queen Street, the City Is Yours to Discover from This Prime Location. Experience the Dynamic Energy of Downtown Toronto While Enjoying the Comfort and Convenience of Living Here! (id:60365)



