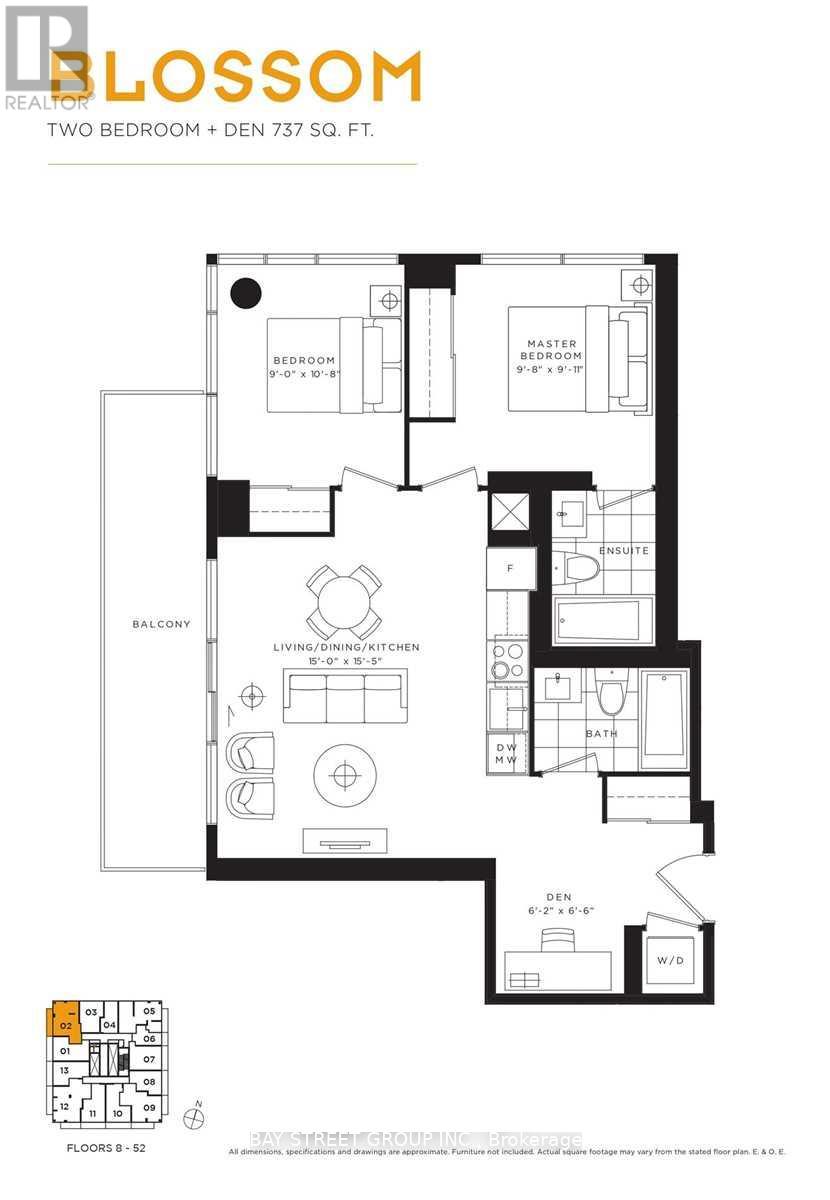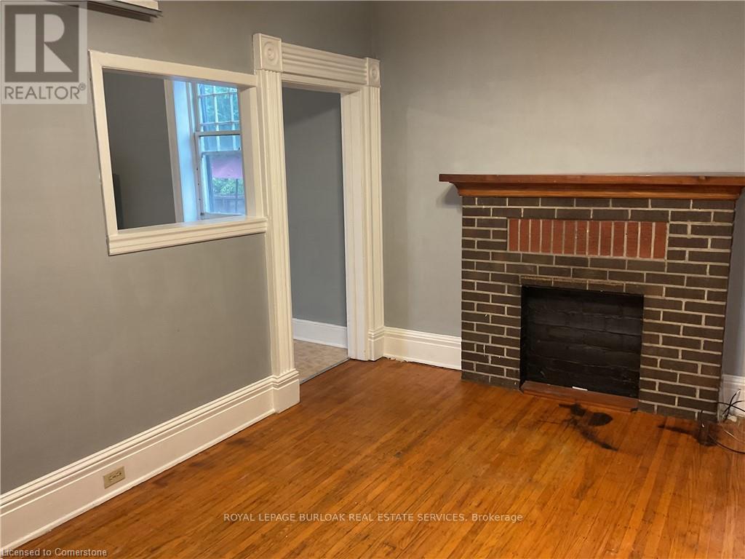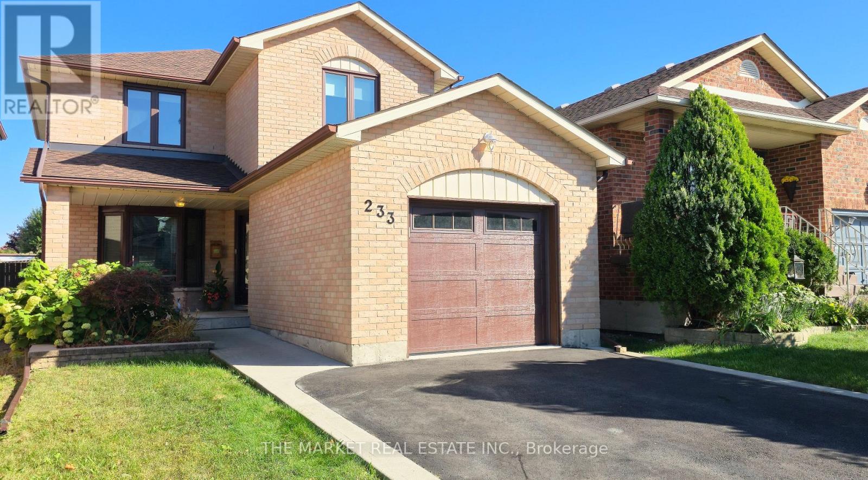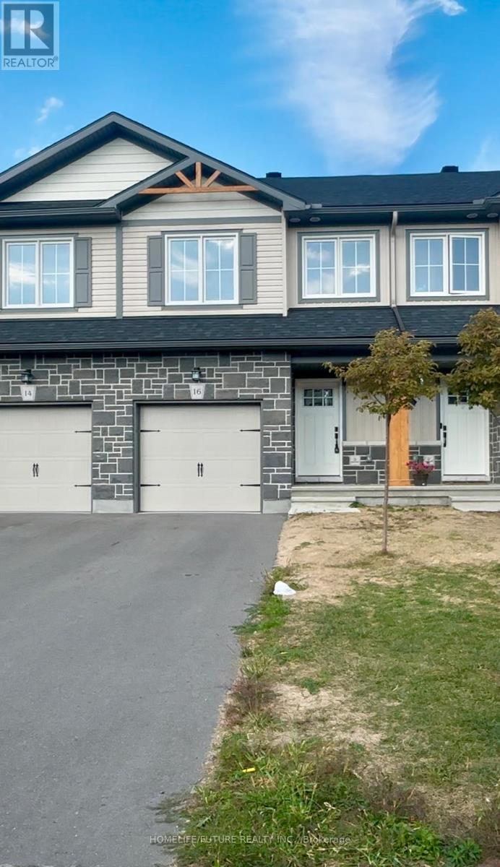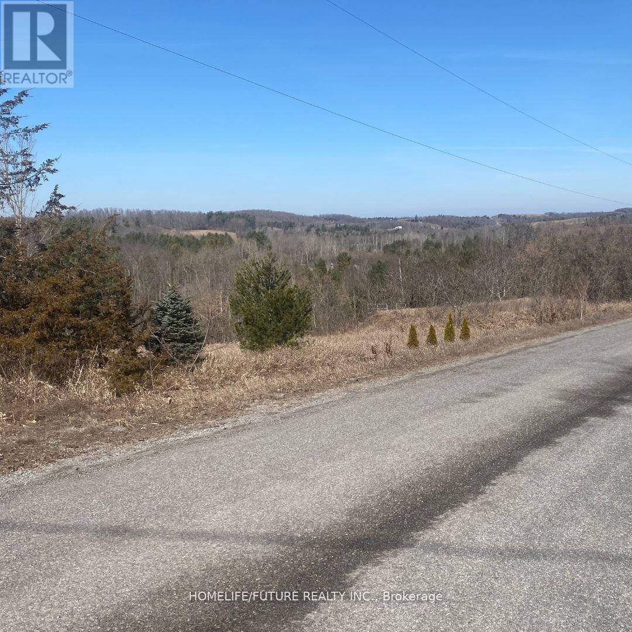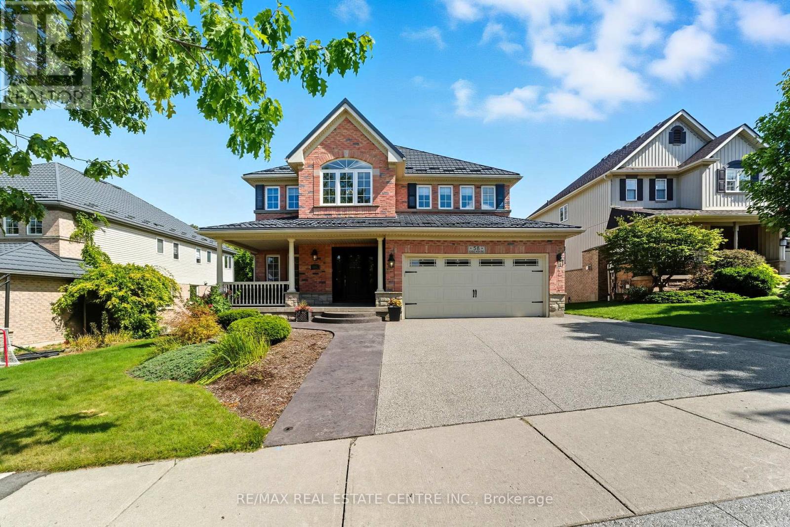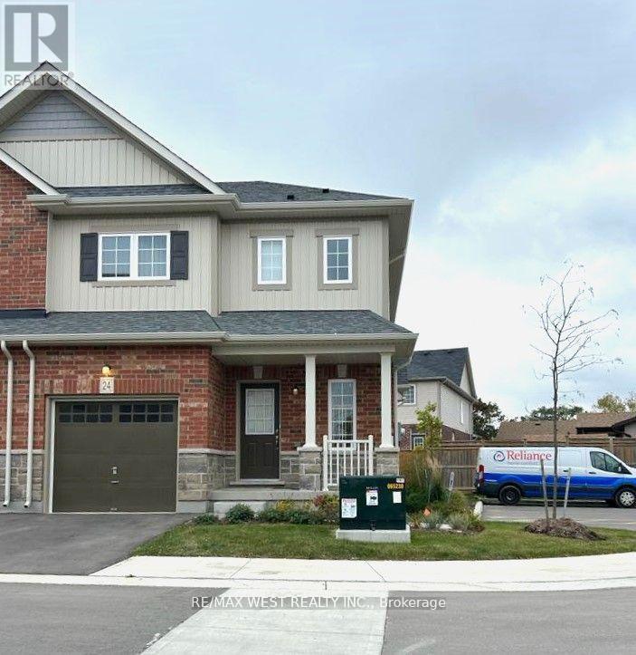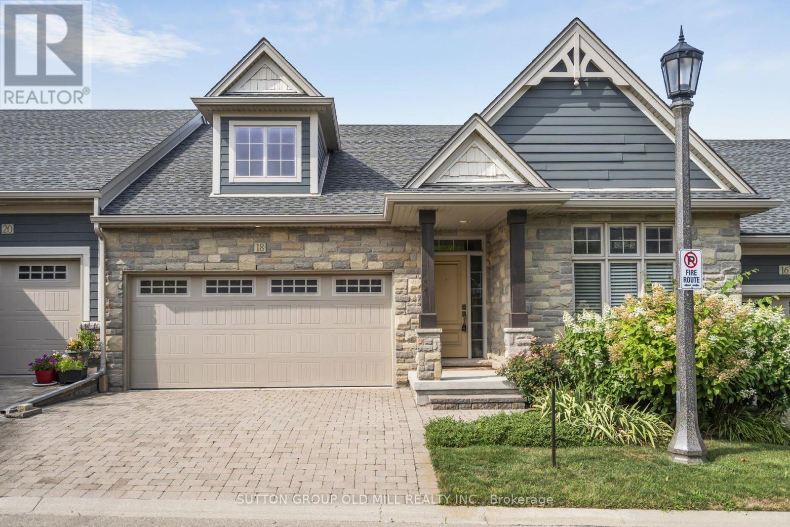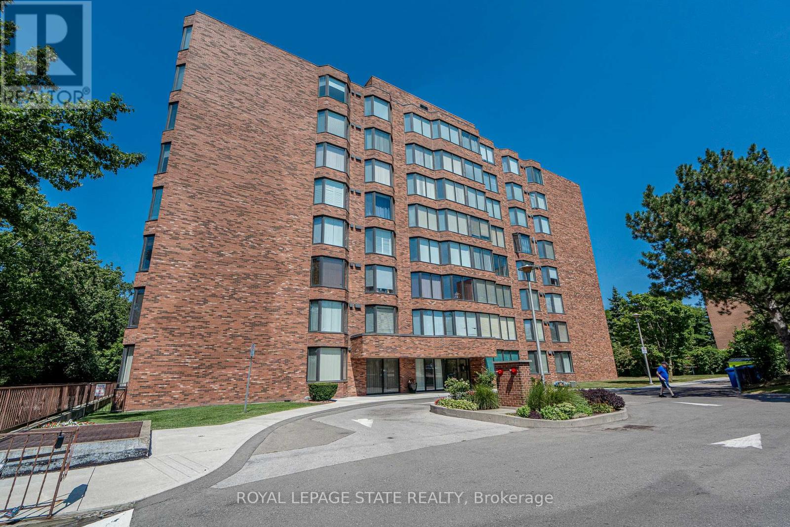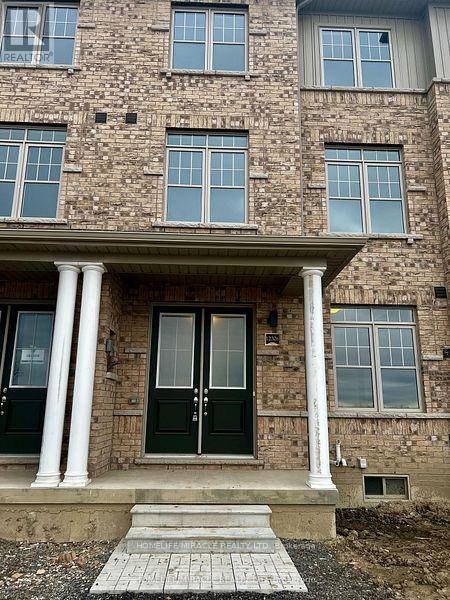902 - 501 Yonge Street
Toronto, Ontario
luxury " teahouse " condo, two bedroom+ den functional layout. Very bright, floor to ceiling windows w/ nw view, laminated floor thruout. Large den. 24 hr concierge/security. Steps to shops, subway/public transportation, banks, schools, restaurants, mall (id:60365)
152 Holmes Avenue
Toronto, Ontario
Beautifully Renovated Two-Storey Detached Home in a highly desirable Earl Haig school district. With four spacious bedrooms, four bathrooms, and a fully finished basement with a separate apartment, this home is perfect for families, multi-generational living, or potential rental income. The Main Floor features gleaming white oak flooring, high baseboards, and a bright living room with a gas fireplace. The heart of this home is the exquisite chef's kitchen. It features Thermador appliances, quartz countertops with a waterfall edge, two sinks for added convenience and multi-tasking. There is ample storage for all your culinary essentials. The centre island is showcasing a stunning granite countertop. A beautiful white marble herringbone backsplash adds a touch of sophistication. The open breakfast area includes a built-in entertainment unit and a sliding door to the outdoor patio. A cozy family room has a second fireplace and walkout. A guest washroom with a shower and a bedroom/office complete the main floor. The primary bedroom has built-ins and an office nook; it is generously sized and offers a spa-like five-piece ensuite with a skylight. The second bedroom features a four-piece ensuite, built-ins, and a walk-in closet, while the third bedroom offers a three-piece ensuite with built-ins. The fourth bedroom has a three-piece ensuite and closet. A laundry room with an LG washer & dryer, built-in organizers, and a fridge for convenience completes the second floor. The basement Includes a fully self-contained two-bedroom apartment with a separate entrance, kitchen, laundry, and a three-piece bathroom. It is ideal for a nanny or could generate a rental income. The basement also features a family room with a wood-burning fireplace, pantry, and ample storage. Offered for sale, adjacent property at 150 Holmes Ave (id:60365)
19 Coverdale Avenue
Cobourg, Ontario
Welcome to this charming 2-storey split-level home, perfect for those seeking comfort, style, and convenience. The newly renovated kitchen features stainless steel appliances, pot lights, and high-end ceramic floors, ideal for everyday living and entertaining. The main level boasts hardwood floors, two spacious bedrooms, and a 4-piece bath. Upstairs, you'll find a tranquil primary bedroom, a luxurious 5-piece bath, and a cozy family room. Step outside to the entertainer's dream backyard, complete with a heated above-ground pool, a large deck for gatherings, and a convenient change room. Located just steps from tennis courts, parks, schools, downtown, and the beach, this home offers modern updates and an unbeatable location. Don't miss the opportunity to lease this fantastic home and experience the best of Cobourg living. Also available for Sale. **All applicants to provide: Rental application, recent credit report, job letter, two recent pay stubs.** (id:60365)
2 - 303 East 19 Street
Hamilton, Ontario
Welcome to a cheerful apartment that's all about good vibes and natural light. With sunshine pouring through the windows, this space feels warm, welcoming, and easy to love. Whether you're starting out on your own or settling in with someone special, this unit offers a cozy retreat in a great location. Enjoy the convenience of your own parking spot, plus nearby access to public transit, mountain accesses, highways, shops, restaurants and local hangouts. (id:60365)
233 Acadia Drive
Hamilton, Ontario
A stunning East Mountain home that's perfect for; first time home buyers, young families, or empty nesters looking to downsize to a quiet neighbourhood. Walking distance from both Catholic and public schools. This 3 bed, 2.5 bath home has everything you need and the owners have spent the last 15 years adding to this gem. All windows and doors have been updated, 200 amp service, new roof 2023, new OWNED 50 gal HW tank 2025, flagstone porch 2024, double wide driveway with parking for 4, new garage door with wifi enabled Chamberlain opener, front landscaping, and the crown jewel, the backyard oasis. Unique in this neighbourhood, you have a full width permanent overhang complete with dual skylights, perfect for shade on sunny afternoons or enjoying an evening thunderstorm. When you need to relax, step into the magnificent Sundance Cameo hot tub, protected from the elements. (id:60365)
16 Margaret Graham Terrace
Smiths Falls, Ontario
2 Years Old, Parkview Homes,3 Bedrooms,3 Washrooms, Freehold Townhouse In The Charming Town Of Smiths Falls, Excellent Neighbourhood. Approx 1,750 Sq Ft Of Thoughtfully Designed Living Space With Finished Basement. The Open-Concept Layout, Living Room Combined With Kitchen, Laminate Floor In The Main, Stainless Steel Appliances, Tenants Are Responsible For All The Bills, No Smoking, Pet Friendly (Pet Deposit Required). Hot Water Tank, A/C, HRV, And Furnace Rental( Approx $90) Total 3 Car Parking, Walking Distance To Shopping, Rona, Canadian Tire, Tim Hortons, Parks, Cataraqui Trail And Rideau Canal And Much More.. (id:60365)
00 Summer Lane
Trent Hills, Ontario
The Ideal Location In The Heart Of Trent Hills To Build Your Dream Home Awaits, With 2.8 Acres Of Space To Spread Out And Genuinely Feel At Home And Connected To Nature. Given Its Outstanding Location, Stunning Surroundings, And Abundant Services, The Property Appeals To Those Looking For The Perfect Blend Of Country Charm And Contemporary Comforts. Grab Advantage Of This Fantastic Opportunity To Purchase This Exquisite Lot And Build The Family Home Or Invest Of Your Dreams In This Quiet Community Located North Of Cobourg, Near Peterborough, With Easy Access To The Splendor Of Northumberland County Living. This Location Combines The Best Of Both Worlds With The Charming Town Of Warkworth. There Is No Insurance On The Property. Clients And Agents Who Enter The Subject Property Do So At Their Own Risk. The Survey And Zoning Are Available Upon Request. (id:60365)
58 Winding Wood Crescent
Kitchener, Ontario
Welcome to 58 Winding Wood Cres a true gem in Doon, one of Kitcheners most desirable neighbourhoods. Minutes from the 401, Conestoga College, trails, parks & more, this home combines luxury, function & location in one. One of the largest homes in the community, over 4,500 sqft of finished living space, this 5-bed, 4-bath residence is finished from top to bottom & designed with family living & entertaining in mind. The heart of the home is the chef-inspired kitchen, thoughtfully renovated with custom cabinetry, quartz counters, built-in oven & microwave, a striking range hood, brushed gold fixtures, pot filler, & an oversized island with a prep sink & storage on both sides. Clever pantry designs maximize organization, while a bay window frames serene views of the backyard. Whether preparing a family meal or hosting a gathering, this kitchen balances style & practicality to perfection. The walk-out basement extends your living space into a backyard oasis you'll never want to leave. Step outside to enjoy a heated pool, hot tub & extensive landscaping, all backing onto a treed trail for unmatched privacy. Inside, the lower level offers a family room, wet bar/kitchenette, office or exercise space & ideal potential for an in-law suite. Dual staircases connect the basement & second floor, a rare feature that adds convenience & flow. Upstairs, the primary bedroom features his and hers custom, walk-in California closets and a spa-like en-suite with a soaker tub, custom cabinets with make-up area, double sinks, granite counters & glass walk-in shower. Four additional bedrooms share convenient Jack-and-Jill bathrooms, perfect for a busy household. The main floor completes the picture with 9-foot ceilings, formal living and dining rooms, a cozy family room, private office, and functional laundry. 58 Winding Wood Cres isn't just a house, it's a lifestyle, offering luxury finishes, thoughtful design, and a backyard retreat. More upgrades available on request. (id:60365)
24 Dewberry Drive
Kitchener, Ontario
Welcome to this stunning home in the highly desirable Rosemount community. This beautiful property offers the perfect mix of comfort and convenience. Just minutes from downtown Kitchener and Hwy 401/85, its a great spot for anyone looking for easy access to work, school, or city life. The neighborhood is on the rise, with the upcoming GO station, booming tech hub, schools, shopping, hospitals, restaurants, and even a community center/library all nearby everything you need is right around the corner. Inside, you will enjoy modern living with all the essentials ready to go, including a fridge, stove, dishwasher, washer, and dryer. Plus, it comes with 1 garage and 1 driveway parking spots for added convenience. (id:60365)
51 - 18 Crimson Drive
Niagara-On-The-Lake, Ontario
Stylish 3-Bed, 3-Bath Condo Townhouse in the Heart of Niagara Wine Country. Welcome to carefree luxury living in this beautifully updated 3-bedroom, 3-bathroom condominium townhouse, perfectly located in the sought-after Niagara wine region. Offering over 2,700 sq. ft. of living space, this turnkey gem is ideal for those seeking balance whether you're downsizing, upsizing, or simply upgrading your lifestyle. Enjoy main floor living with everything you need right at your fingertips. The spacious open-concept layout features soaring ceilings, wide hallways, hardwood floors, and plenty of natural light throughout. The gourmet kitchen is a chefs dream with custom cabinetry, granite countertops, an island, and stainless steel appliances. Perfect for entertaining! The primary suite boasts a walk-in closet and ensuite bath with a glass shower door. Cozy up by the gas fireplaces in both the living and family rooms, or step outside onto the private back balcony or walkout terrace from the lower level. Enjoy the convenience of low condo fees ($253/month) that include all exterior maintenance, gardens, snow removal right to your front door, and more. Whether you're locking up for extended travel or staying local for golf, theatre, wine tastings, or nature trails, this home supports the lifestyle you choose. Located just minutes from Old Town Niagara-on-the-Lake, the Shaw Festival, world-class wineries, Niagara Falls, golf courses, the Outlet Mall, Niagara College, and the U.S. border. You'll never be short of things to do. Move-in ready. Lock-and-leave easy. This is Niagara living at its finest. (id:60365)
105 - 200 Limeridge Road W
Hamilton, Ontario
Welcome to this beautifully updated 2-bedroom, 1-bathroom unit, offering comfort, style, and a rare private garden viewa perfect oasis for relaxing or entertaining. Whether you're a first-time buyer, downsizer, or savvy investor, this home checks all the boxes. Step into a bright, modern space featuring newly installed light fixtures in both bedrooms and the dining area (July 2025). The refreshed kitchen and bathroom (March 2025) boast sleek quartz countertops, under-mount sinks, and freshly repainted cabinetry that add a touch of elegance. The bathroom was fully remodeled in February 2024 with a new tub, marble tile surround, premium fixtures, and corner shelvingcreating a spa-like experience. Designed for comfort and convenience, this unit also offers in-suite laundry, duct cleaning (February 2024) for better air quality, and thoughtful upgrades such as a new mainline to the toilet (October 2024), a fire alarm and carbon monoxide detector (November 2024), and custom roller shelves in lower kitchen and bathroom cabinets (April 2023). The windows have been improved with 14 new locks and 7 cranks (February 2023) for smooth, secure operation. The well-lit kitchen features four slimline pot lights and a new hood fan (October 2022), while custom blinds from Blinds to Go (August 2022) add a polished, designer finish. Enjoy the ease of main floor living with no elevators or stairs. Located close to transit, shopping, and all amenities, this move-in ready gem combines peaceful living with urban convenience. (id:60365)
12326 Mclaughlin Road
Caledon, Ontario
A stunning, three-story townhome located in Caledon, just a stone's throw from Brampton's border. Welcomed by a grand double-door entrance, this residence offers three bedrooms plus an additional office/family room and four baths. The master bedroom features walk-in closets and a balcony, while large windows illuminate the interior. Nine-foot ceilings adorn both the main and second floors. The family-size kitchen boasts quartz countertops, stainless steel appliances, and ample storage. With a double car garage plus 2 Parking Spaces in the Driveway totalling 4 parking and a separate entrance for easy access. (id:60365)

