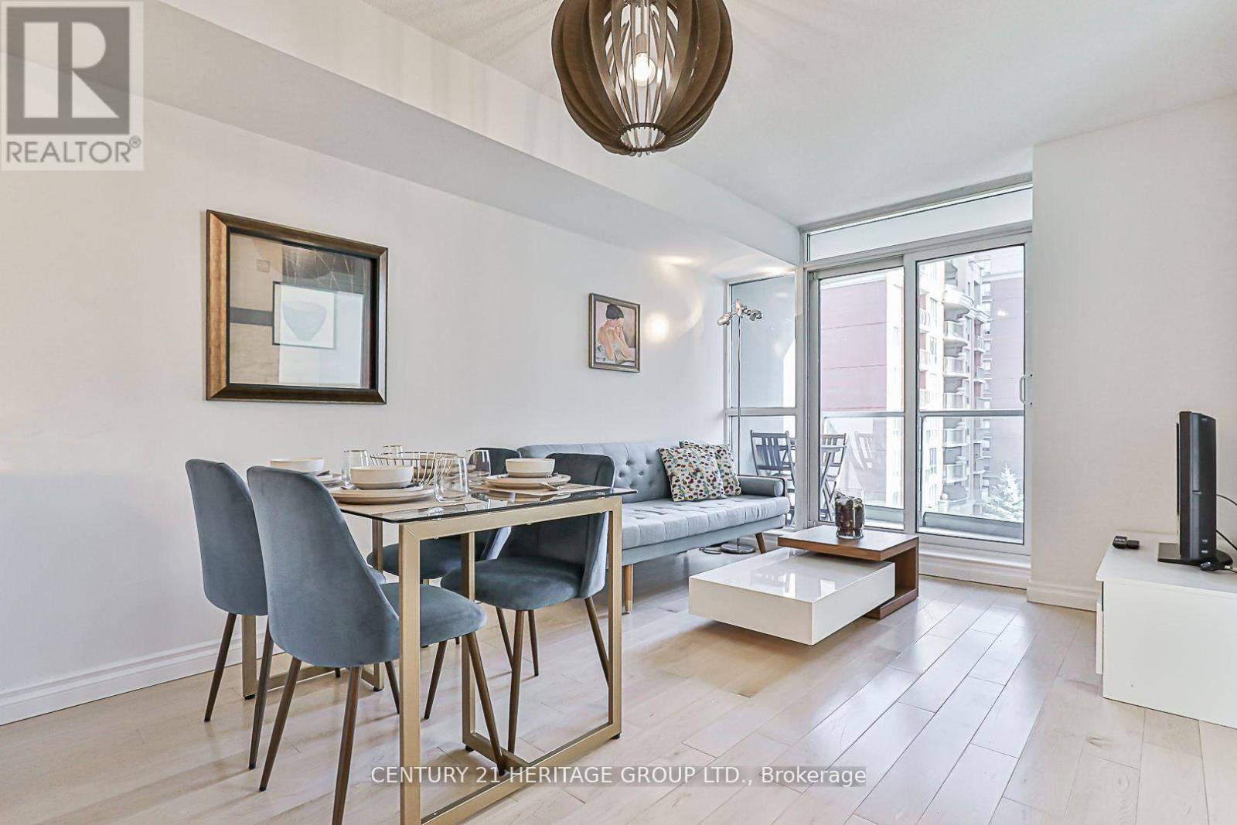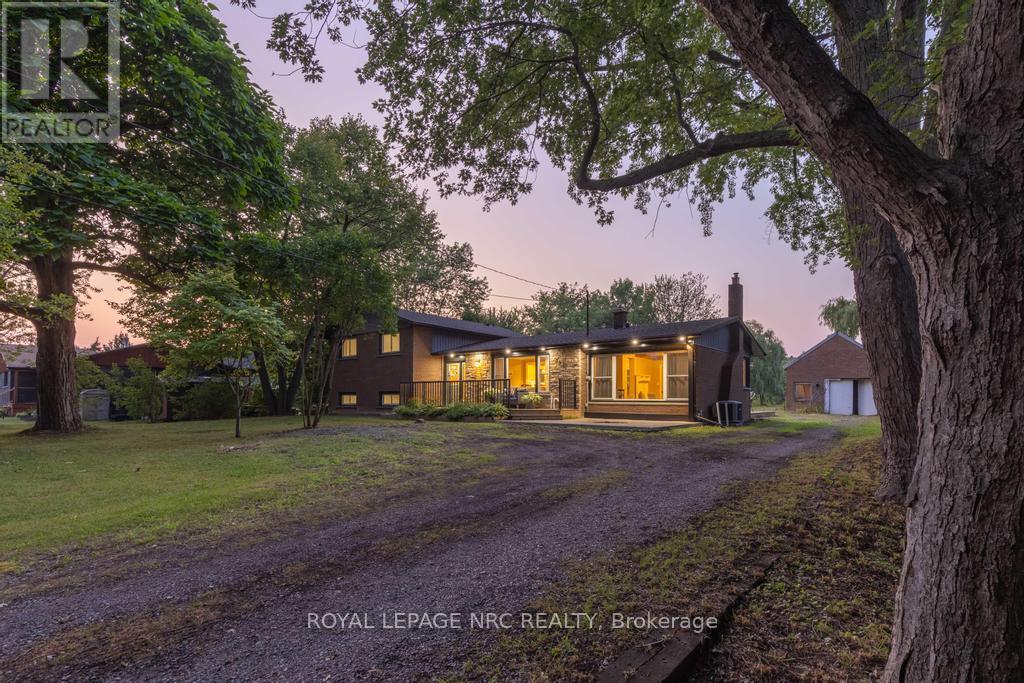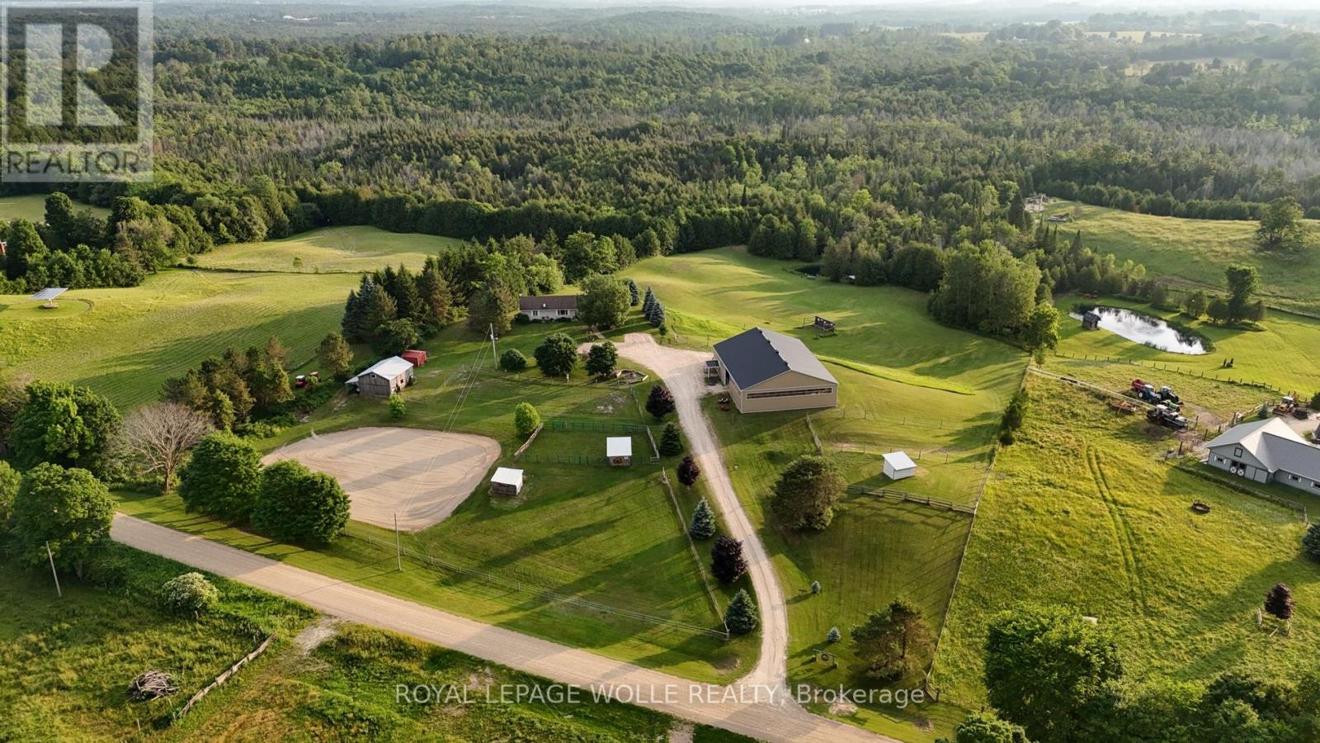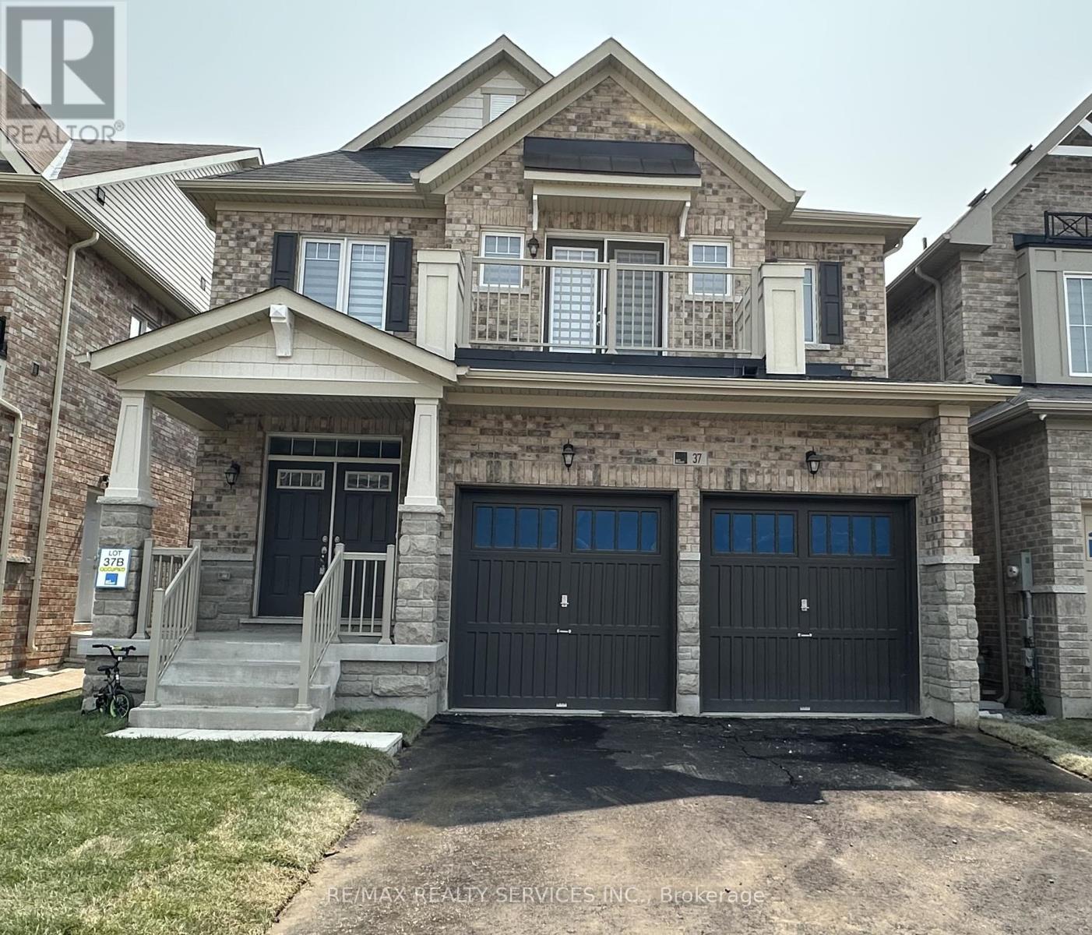701 - 30 Harrison Garden Boulevard
Toronto, Ontario
Welcome to Spectrum Condos by Menkes, perfectly situated in the heart of North York at Yonge & Sheppard! This beautifully maintained 1-bedroom unit features a newly updated bathroom, open-concept living space, walk-out to a private balcony with stunning unobstructed skyline views. Kitchen includes white appliances, custom backsplash, and breakfast bar. Wide plank floors throughout, ensuite laundry, and freshly painted in a modern neutral palette. Includes 1 parking space and a conveniently located locker just steps from the elevator.Enjoy resort-style amenities: 24-hour concierge, gym/fitness centre, sauna, party room, guest suites, BBQ area & visitor parking. Unbeatable location: walk to subway, shops, restaurants, parks, schools, theaters & more. Minutes to Hwy 401, major supermarkets & endless entertainment options. Nearby Avondale Public School is one of the highest-ranking elementary schools in the TDSB, boasting a perfect Fraser Institute score, an incredible bonus for families.Ideal for first-time buyers, investors, empty nesters, or small families. A perfect blend of comfort, style & convenience! (id:60365)
59 Southshore Crescent
Hamilton, Ontario
*WARNING*: You WILL fall in love! Spacious (Approx. 1900 Sq/Ft Above Grade!) Executive 3 Bedroom, 3 Bathroom Townhome with a DREAMY LOFT on the upper-most level with a PRIVATE TERRACE with views of the Greenspace, Beach and Lake Ontario! Unique Layout with Numerous Upgrades: Hw Floors Throughout(BRAND NEW on the main floor), Crown-Molding, Wainscoting, Granite Countertops, Stunning Barn-Wood Feature Wall, and more! The main floor offers a powder room off the foyer & an open concept living, dining and kitchen area with a walk-Out to your private deck with steps that lead to the ground level backyard. The Hardwood Staircase leads to the second level that offers 3 good-sized bedrooms, a full primary ensuite bathroom, another full bathroom & laundry room (super-convenient!). The Basement level is finished and offers a Recreation Room and ample storage. Ideal location: Easy Access To Shopping, Highway, Restaurants, Numerous Nature Trails & Parks, and Aldershot Go Station. BONUS FEATURES: 1) Feels Like Resort-Living, Minutes From The City! 2) Common Elements Fee (Paid By Landlord) Covers Grass Cutting & Road Snow Removal! 3) Backs onto the Waterfront Walking Trail That Leads To The Local Beachfront and Lake Ontario, that are just a few steps away! This Home literally has it all - Don't Miss It!! (id:60365)
327 - 101 Shoreview Place
Hamilton, Ontario
Welcome to Sapphire Condos by award-winning builder New Horizon, where luxury meets lakeside living in the heart of Stoney Creek. This beautifully maintained 1-bedroom suite offers stunning views of Lake Ontario from your private balcony. Featuring an open-concept layout with upgraded tile, wide-plank laminate flooring, and quartz countertops in both the kitchen and bathroom. The modern kitchen includes stainless steel appliances and a breakfast bar, with convenient in-suite laundry.This energy-efficient geothermal building offers premium amenities including a fully equipped gym, party room, rooftop terrace, bike storage, underground parking, and a storage locker. Located just off the QEW, steps to the lake and walking trails, and minutes to Fifty Point Conservation Area, shopping, dining, and all major amenities. Ideal for first-time buyers, downsizers, or investorsdon't miss this opportunity to live in a vibrant, waterfront community. (id:60365)
2432 Port Robinson Road
Thorold, Ontario
Set back from the road and known affectionately as "The Willow Pond" house, this is a 1.2-acre haven that feels miles away but keeps you close to everything that matters. You'll feel the rhythm of life with wide open spaces, mature weeping willows, and a private pond that brings wildlife in the warmer months and skating adventures in the winter. The property stretches generously both front and back, offering quiet corners and open lawns to enjoy year-round. Whether you're relaxing on the front porch or gathered on the back deck, the outdoor lighting casts a warm, inviting glow long after the sun goes down. Step inside the home to a welcoming foyer and a thoughtfully designed side-split layout. The main floor flows from the living room, anchored by a large window, into a light-filled dining area with doors to the backyard. The kitchen overlooks the yard and features crisp white cabinetry, stainless steel appliances, and an island that invites conversation, meal prep, or quiet morning coffee. Just off the dining space is a beautiful sitting room with wood beams overhead, a fireplace, and a picture window that frames the outdoors like a painting. With its own exterior access, this room also works well as a mudroom without losing its charm. Upstairs, 3 bedrooms offer double closets and lovely natural light, while the refreshing 3-piece bath features a deep tub, double sinks, and a large vanity. On the lower level, there's a cozy rec room, a 4th bedroom, and another 3-piece bath with a glass shower. The basement offers great potential as a workshop or storage space, with existing shelving already in place and plenty of room to customize. 2432 Port Robinson Road is a home that inspires you to grow, gather together, and savour every season life has to offer. Updates: Fridge, Stove, Washer (2024), Windows, Plumbing, AC, Kitchen, Bathrooms, Decks, Water Supply/Waterline from Cistern (2022), Eaves & Fascia (2020-2021), Furnace (2012) (id:60365)
631 Lawrence Street
Cambridge, Ontario
This beautifully renovated main-floor duplex offers modern finishes and a comfortable, inviting atmosphere. Featuring two spacious bedrooms, a well-appointed bathroom, and a modern kitchen, this unit is perfect for anyone looking for comfort and convenience. Enjoy the outdoors with a huge backyard and a charming front deck. Parking is available on the property, and the duplex boasts great curb appeal. Plus, it's ideally located near the Grand River and several city parks, making it a perfect choice for nature lovers. (id:60365)
612 - 955 Bay Street
Toronto, Ontario
Luxury Condo By Lanterra On Bay Street. Sunny East Exposure, Open Concept Living With Modern Kitchen Design, Built In Appliances, Laminate Floor Throughout The Unit, Floor To Ceiling Windows With Lots Of Natural Lighting. Minutes Walk To Subway, U Of T, Ryerson, Yorkville, Toronto's Best Hospitals, Restaurants & More!!! (id:60365)
413294 Baseline Road
West Grey, Ontario
This stunning 6.43-acre hobby farm offers breathtaking sunrise and sunset views and a peaceful rural lifestyle just 7 minutes from town amenities. This custom 3 bed, 2 bath ranch bungalow, with approx. 1,885 sft of finished living space includes a finished w/o basement. Equestrians will appreciate the 50' x 80' indoor riding arena with steel siding, complete with four hardwood stalls, rubber mats in the tack-up area, a tack room, a viewing room or office above, and hay storage over the stalls. The arena features 3 exit points, including an oversized sliding door with motorhome clearance. Outdoors, the 100' x 150' sand ring provides ample space for riding and training, while 3 fenced paddockseach with run-in sheds and electric fencingare ready for horses, ponies, goats, or other animals. The property has convenient water access in 3 locations: within the arena and stall area, outside near the paddocks, and in the bunkie area. Both the stable and bunkie are equipped with electricity, and the bunkie itself offers potential as a workshop, studio, or future guesthouse. There is also a dedicated motorhome hookup beside the house for plug-in capability. The main residence features a wrap around deck, a kitchen with a w/o to the deck and above-ground pool, a spacious living and dining area with large windows, and a generously sized main fl laundry rm (Could be conv to an add. Bed Room). The primary bedroom includes a full ensuite with a skylight. A recently added mudroom provides a practical space for boots, coats, and riding gear. The finished basement offers a w/o to the backyard, a rec room, and a bedroom, along with a storage area. Outdoor living is enhanced by the above-ground pool with a newer heater (2022) and brand new liner and pump (2024). A small pond add to the property's charm, while a private road allows easy access for visitors or campers to reach the back field. And lastly, there are several nearby riding trails minutes away! Book your private showing today! (id:60365)
75 Hitchman Street
Brant, Ontario
Welcome to this Stunning & fully upgraded Detached Property in Paris with 4 Spacious Bedrooms & 4 Bath with double door entry. Built in 2023, as you enter, you are greeted with 16 feet high ceilings in the foyer, making it look so royal. 2 master bedrooms with ensuites and 2nd floor laundry as well. Lots of upgrades done to the property with hardwood flooring, Kitchen countertops, lighting fixtures, smooth 9 feet ceilings on main floor and much more to mention. Upgraded Eat in Kitchen with S/S Appliances and large Walk in Pantry for lot of storage. Located close to parks, schools, scenic trails with easy access to highway 403. Lots of amenities and a charming setting near remarkable local boutiques, restaurants, conservation areas and so much more. Take advantage of this incredible upgraded home opportunity today and have an experience to make it a perfect place for your family. (id:60365)
53 Beechwood Crescent
Brampton, Ontario
Beautifully Maintained 3-Bedroom Detached Home on a 60-Foot Wide Lot in a Quiet Bramalea Neighborhood. This Home Features an Attached Garage and a Large Driveway with Parking for Up to 5 Vehicles. Recent Renovations and Upgrades Totaling Thousands Include New Wood Flooring, Pot Lights, and an Upgraded Kitchen with Quartz Countertops, Stainless Steel Appliances, and a Built-In Dishwasher. The Spacious Family Room Offers a Large Front Window and Sliding Doors Leading to a Private Backyard with a Heated Pool Powered by Solar Panels. The Finished Basement Includes a Separate Entrance and Ample Crawl Space Storage. Exterior Highlights Include Brick Interlocking and a Garden Shed. (id:60365)
37 Royal Fern Crescent
Caledon, Ontario
Beautiful Spacious vacant Detached Home With 4 Bedroom & 3.5 Washrooms is available for rent. Double door entry, Separate living room/Dining Room/Family room & den on main floor. Beautiful kitchen with iland. Gas fireplace in family room. Balcony with one bedroom. Unfinished basement. Hardwood Main Floor & Stairs. Easy Access To Parks, Schools & Highway. Laundry Upstairs. No Smoking And No Pets. (id:60365)
313 - 251 Manitoba Street
Toronto, Ontario
Welcome To Empire Phoenix Condo 1 Bedroom + Den, Spacious Living Space, Large Balcony, Den Can Be Used As A Office, Easy Access To The Gardiner Expressway And Lakeshore Blvd. Amenitites Include: Outdoor Swimming Pool, Terrace, BBQ, Party Room, Gym, Concierge. Close To School, Parks, Go Train, TTC. (id:60365)
44 Chatsworth Drive
Brampton, Ontario
Discover this beautifully updated 4-bedroom semi-detached backsplit home located in the desirable Northwood Park neighborhood of Brampton. Set on a premium 165-foot deep lot, this property offers exceptional potential, including the opportunity to build a legal secondary suite perfect for multigenerational families or added rental income. This home boasts a spacious and functional layout with multiple levels of living space, ideal for large families or those who love to entertain. Enjoy the elegance of solid hardwood flooring throughout the main and upper levels, and take comfort in the new vinyl windows that bring in ample natural light while enhancing energy efficiency. The kitchen and bathrooms have been tastefully updated, combining style and practicality. Step outside to a private backyard with plenty of space to garden, entertain, or expand. A detached garage adds additional parking and storage options. With its long driveway, there's room for multiple vehicles no sidewalk to worry about! Located in a family-friendly community, this home is close to top-rated schools, parks, public transit, shopping, and all major amenities. Whether you're a first-time buyer, a growing family, or an investor, this property checks all the boxes for comfort, functionality, and future value. Don't miss this incredible opportunity to own a well-maintained, move-in-ready home on one of the deepest lots in the area. Book your private tour today! (id:60365)













