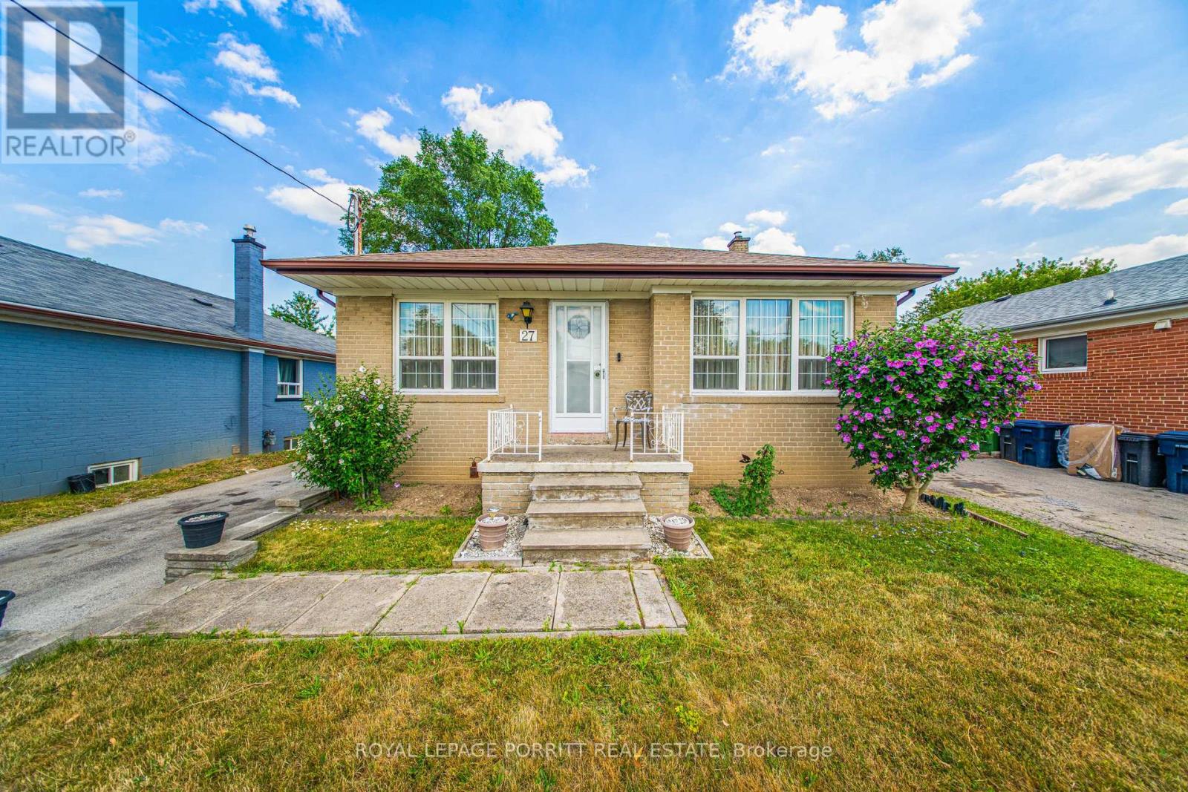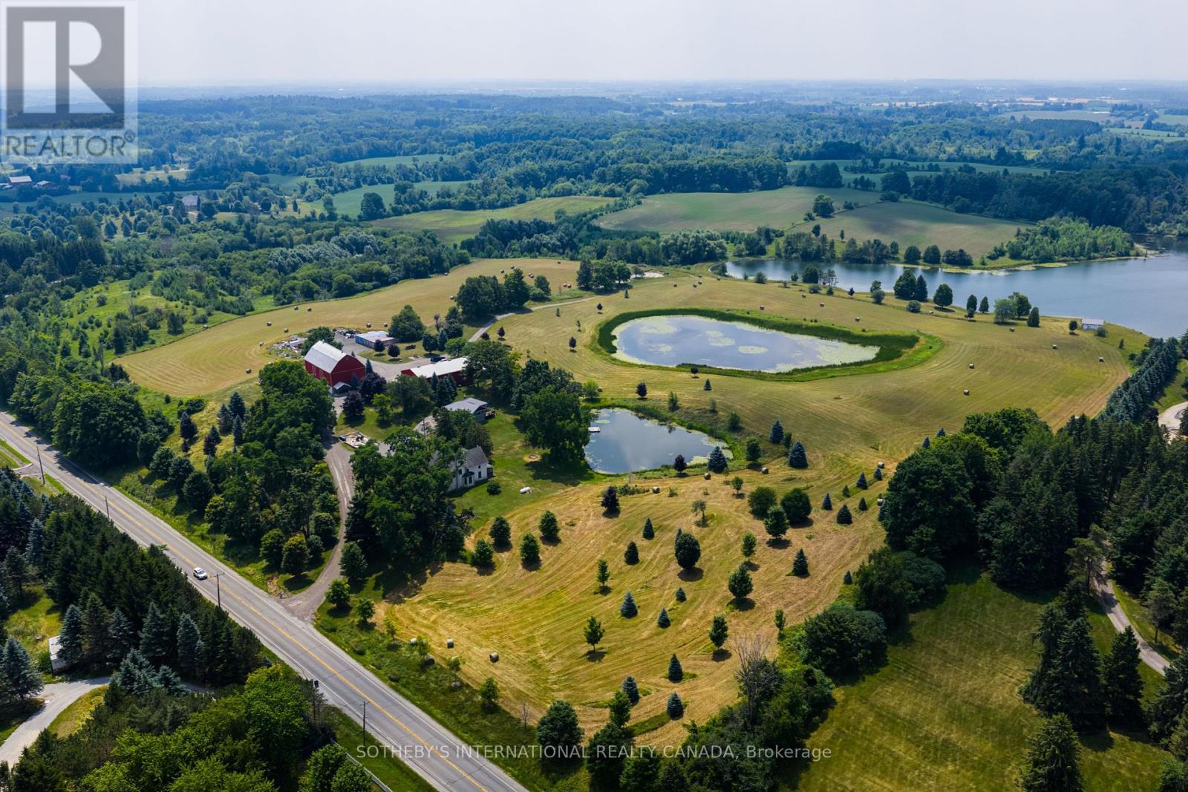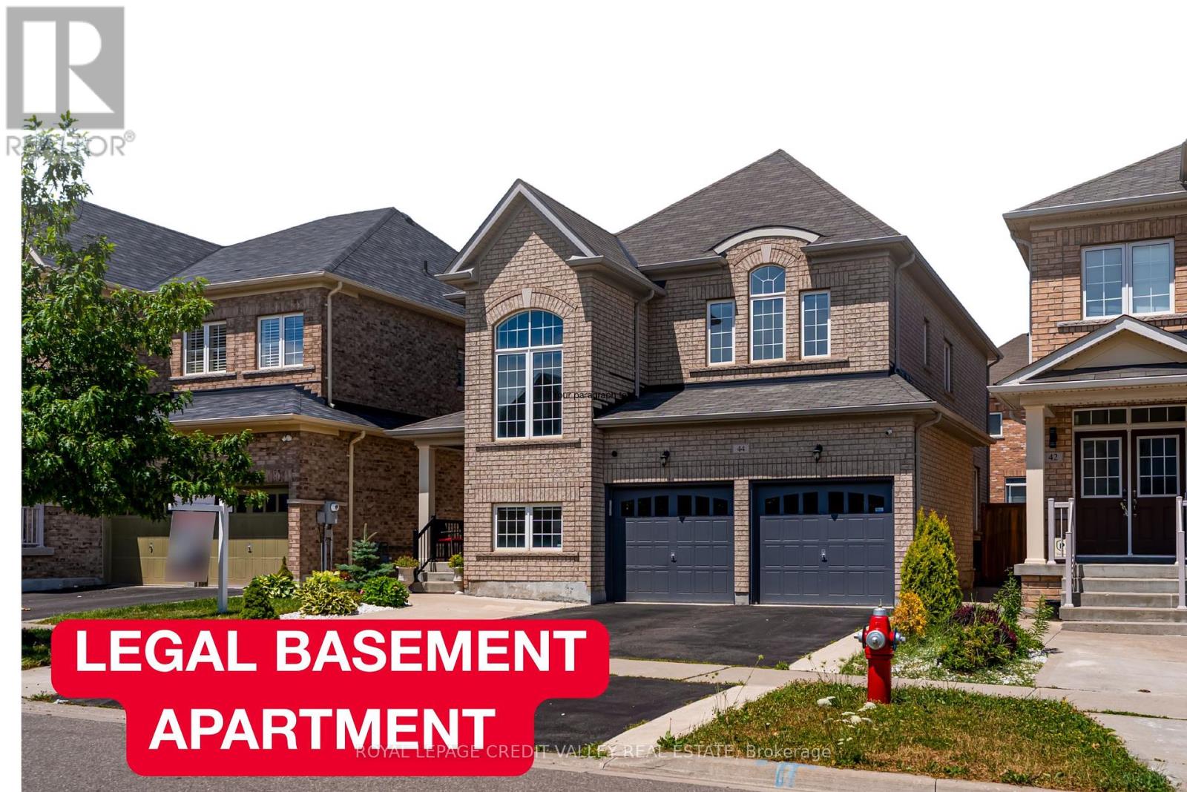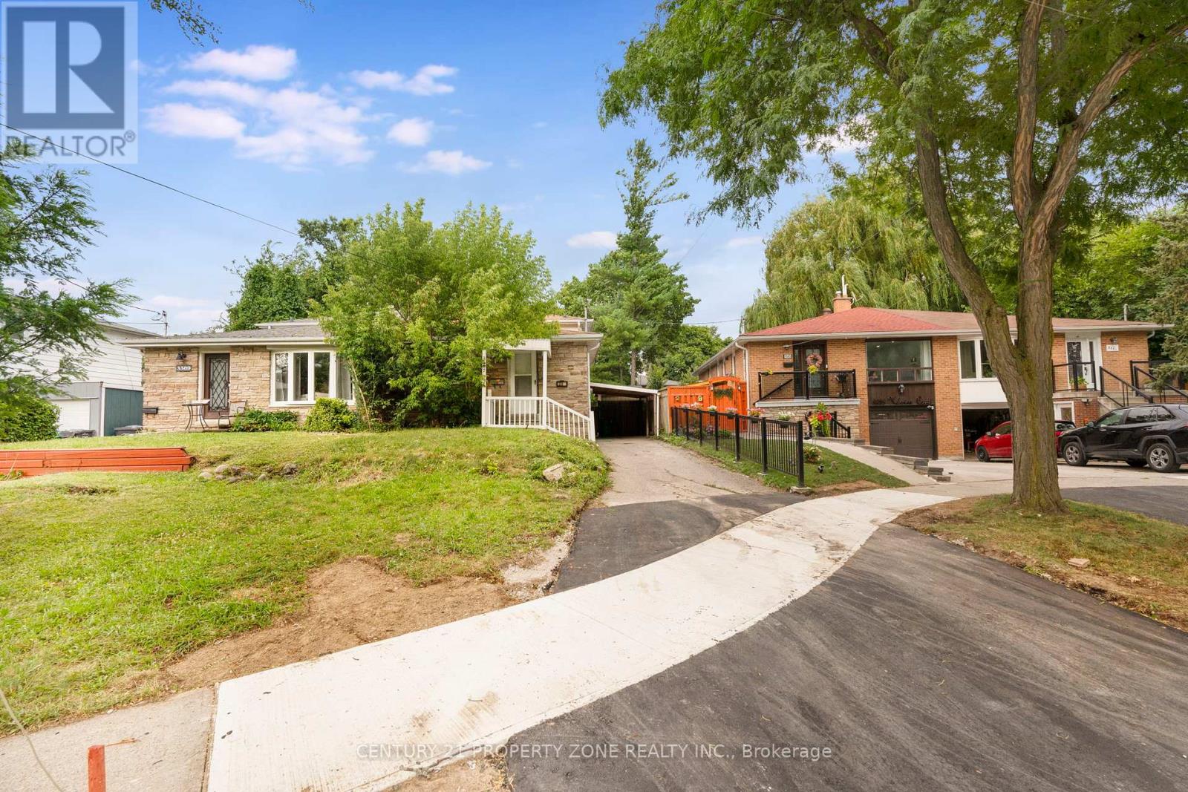27 Hinton Road
Toronto, Ontario
Well-maintained 3+1 bedroom bungalow in the heart of Rexdale. With a separate basement apartment and a large, well-equipped workshop, this property offers both versatility and income potential. The main floor features 1,160 square feet of living space with original hardwood floors in very good condition, three generous bedrooms, a full bathroom, and comfortable separate living and dining areas. The windows are in good shape, and the roof was re-shingled in August 2024. The basement includes a self-contained apartment with a separate entrance offering multi-generational living, income potential or a private workspace. Most basement windows are above grade, allowing for natural light throughout. A standout feature of this property is the spacious workshop - perfect for hobbyists, tradespeople, or small business owners. The long private driveway accommodates parking for up to six vehicles. Located near the Humber River and its extensive trail system, this home is within walking distance of local schools, the public library, shopping, and dining. Neighbourhood highlights include the popular Wally's Grill, Pine Point Park with its community centre and pool, and Woodbine Mall with over 130 shops and attractions. Just minutes away is the brand new Costco-anchored mall at Islington and the 401. Commuting is easy with access to Highways 401, 427, and 400, and public transit (TTC). This is a great opportunity for buyers seeking a very solid bungalow on a good-sized lot with income potential and excellent proximity to green space, transit, and urban conveniences. (id:60365)
83 Padbury Trail
Brampton, Ontario
LOCATION**LOCATION**LOCATION*** Priced To Sell!! Gorgeous Stunning And Bright End Unit Townhouse By Quality Builder In The Area, 3 Spacious Bedrooms And 3 Bath, Master With 5Pc Ensuite, Double Sink/Oval Tub, Glass Shower, 9'Ft Smooth Ceiling On Main floor, Upgraded Hardwood On Main Floor, Matching Oak Staircase With Iron Rod Pickets, Gas Fireplace, Upper Hallway Hardwood, Walking Distance To Shopping, Public Transit. Close To Mount pleasant Go Station. S/SAppliances, Garage door opener with remote, Large Windows in Basement and Zebra Curtains. (id:60365)
38 Queenpost Drive
Brampton, Ontario
4 Bed 4 Bath Townhouse In High Demand Credit Valley Area. Over 100k Spent on Upgrades. This Modern Three Story Town House backs on to the ravine and no houses in front. Step Inside And Be Wowed. 9'Ceiling, Upgraded Kitchen, Granite Countertop, Bright Kitchen, Upgraded Black Stainless Appliances And Huge Windows. Large Kitchen With A Breakfast Area. Walking Distance To Bus Stop. Close To All Amenities, Including Shopping, Restaurants, Schools, Parks. Easy Access To 407& 401. Must See!!!!!!!!! (id:60365)
11b James Street
Halton Hills, Ontario
Stunning three-story Executive Townhome in the heart of Historic downtown Georgetown. This spacious townhome blends modern elegance with everyday comfort. Step into a bright, open concept layout featuring 9' ceilings with pot lights and hardwood floors throughout the main level. The fully upgraded kitchen is a chefs delight complete with stainless steel appliances, quartz countertops, gas stove, and numerous options for storage. The kitchen opens onto a welcoming terrace ideal for morning coffee or entertaining guests in the evening. A fireside sitting area provides a cozy space in winter. The primary bedroom comes with an elegant 4 pc ensuite and large walk-in closet. All bathrooms have new quartz countertops and toilets. Enjoy extra space for entertaining in the enormous loft on the upper level. Finished room in basement could be a fourth bedroom or bonus room. The location of this property is unbeatable, nestled in a safe, vibrant, and welcoming community. Walking distance to restaurants, shops, schools, and the downtown farmers market. POTL fee of $119/mo. (id:60365)
15366 The Gore Road
Caledon, Ontario
Welcome to this exceptional 96-acre farm estate, offering a rare combination of natural beauty, functionality, and long-term potential. Framed by sweeping south-easterly views of the Toronto skyline, the property features a fully renovated bank barn, a large immaculate workshop, and two charming residences the original 3-bedroom, 2-bathroom farmhouse and a detached 1-bedroom, 1-bath guest house. The landscape is a stunning blend of worked acreage, hardwood forest, multiple large ponds, and a cozy bunkie, providing incredible versatility for both lifestyle and business use. Situated on a regional road, the location offers excellent exposure and accessibility, making it an ideal candidate for a future business venture. Currently, the guest house is rented for $1,400/month plus utilities, and the farmland generates an additional $1,000/year, adding to the appeal of this unique and income-producing countryside retreat. (id:60365)
1263 Crestdale Road
Mississauga, Ontario
Newly fully renovated, Great curb appeal , Concrete driveway, Spacious 5-Levels Backsplit, Family Home, with Legal Basement Apartment with Separate Entrance, Ideally For Large Growing Family, 2 Skylights, 2 Brand New Kitchens, All new washrooms, 2 Separate Laundries, Double Car Garage, Walking Distance to Great Schools and Parks. (id:60365)
44 Walbrook Road
Brampton, Ontario
*LEGAL BASEMENT APARTMENT* Presenting a Beautifully Upgraded CUSTOM Luxury Detached Residence which is thoughtfully designed & crafted by the Sellers in the Most sought-after Neighbourhood of Credit Valley. HIGH END Upgrades of $130,000 taken From the Builder & a LEGAL Apartment of $100,000 along with A Separate Recreation Rm & Full Bathrm for Owners or In-Law suite. You will be impressed & amazed to see the Features & Finishes in the property. This Stunning Home offers 4 + 3 Bedrooms & 6 Bathrooms. Enter the Main Floor which boast Elegant Living & Dining Rm Offering Coffered 9 Feet Smooth Ceilings, Upgraded Engineered Oak Hardwood Flooring & Upgraded Oak Railings on Main Floor & Lower Lvl. A Sun-filled Open-concept, Cozy Family Rm with Gas Fireplace & Custom Stone Wall Surround. High Upgrades Level 3 from Builder, Floor Tiles in Foyer, Kitchen, Powder Rm & Laundry Rm. The Modern Chefs Kitchen is the Real Heart of the Home, Boasting UPGRADED GRANITE Countertops, KENMORE Brand SS Appliances, Elegant Backsplash & Premium Range Hood, LARGE CUSTOM Island with Breakfast Bar, & Generous & UPGRADED Cabinetry, BUILT-IN Double Combo Ovens cabinets, Crown Moulding & Valance Lighting for the Modern Kitchen. Upstairs ENJOY Four spacious Bedrooms, each with Ensuite Bathrooms meticulously designed. The luxurious Primary Bedroom offers a SITTING AREA with A Coffered Ceiling & Double Walk-in closets & a Spa-like 5-pc Ensuite with Whirlpool & 6 Jets in Master Ensuite Tub & ALL HIGH END Tiles, Faucets & Accessories. Three Spacious Bedrooms with all Ensuites offering Upgrades in other 2 Bathrooms, one is Jack and Jill. Separate Legal Entrance done from the Builder, Rental Income Potential (Approx. $2,000). The Exterior is just as Impressive, with a $30,000 Backyard Oasis Featuring Gazebo & Concrete Patio, & plenty of space to Relax or Entertain Double Car Garage with inside entry plus Extended Driveway for total 7 Parking spaces. A must-see for Families looking for a Luxury Living. (id:60365)
229 Rutherford Road N
Brampton, Ontario
FULLY DETACHED SIDESPLIT 4,BEAUTIFUL HOUSE.THE BEST LOOKING HOUSE INSIDE OUT.CLOSE TO ALL AMENITIES,SHOPPING,TRANSIT,CLOSE HWY,CENTRAL LOCATION.HUGE BACKYARD,GOOD SIZE DECK,LAWN IS WELL MAINTAINED.FRONT AND BACK.ACCESS FROM GARAGE,SEPARATE SIDE ENTRANE FOR THE BASEMENT.BASEMENT ALSO HAS A 2ND EATIN KITCHEN.PERFECT FOR IN-LAW SUITE,ORADDITIONAL INCOME.OVERALL A VERY SPECIOUS,WELL KEPT HOUSE.METAL ROOF COMES WITH LIFE TIME WARANTY. (id:60365)
3387 Kelowna Court
Mississauga, Ontario
Nestled on a quiet, tree-lined cul-de-sac in sought-after Erin dale, this beautifully renovated4-level backsplit offers the perfect blend of modern comfort, spacious living, and serene outdoor space. Bright, open-concept main floor with upgraded kitchen, dining, and living space perfect for family life and entertaining. Stunning kitchen main floor (2022) Upgraded washrooms, Upgraded lights. Spacious primary bedroom with walk-in closet, Large family bathroom with ample storage. Two more bedrooms and a second full bath on the lower level. Fully finished basement apartment & side entrance to backyard featuring a brand new(2025) kitchen, living/dining area, bedroom, and separate laundry. Generous backyard oasis with room to relax or garden. Driveway fits up to 4 cars. Ideal for growing families, multi-generational households, or investors seeking rental income potential. 2 Minutes to GO Transit, top-rated schools, Square One Mall. Don't miss your chance to own this versatile gem in one of Mississauga's most desirable neighborhoods! (id:60365)
313 Murray Ross Parkway
Toronto, Ontario
Stunning 3-storey detached home near York University - Melville Model by Tribute (2,455 Sq.Ft.) Welcome to this beautifully maintained and spacious family home featuring an elegant oak staircase, pot lights, stylish laminate flooring, tiles and a finished basement apartment - perfect for extended family. Built by Tribute Homes, this Melville model offers 2,455 sq.ft. of functional living space. Enjoy a fully enclosed terrace for all seasons, a sunroom with a summer kitchen in the backyard, and a convenient walk-out to the garage. The garage includes one parking space, extra storage, plus a rare overhead storage loft. The 3rd floor offers two rooms with a walk-out to enclosed patio. Additional highlights: 2 fireplace, 1 air conditioning (2023), roof (2022), front porch with a deck, clear view with no obstructions, heater in the sunroom. Located just steps from Finch West subway station, bus stop, Walmart, York University, and Seneca College - this is a prime location for families or investors. Great investment opportunity in a growing community. Please note there are 7 bathrooms in total as follows: Main: 1x4pce, Second: 1-4pce, 1-3pce, 1-1pce, Third: 1-4pce, Basement: 1-4pce & 1-2pce. (id:60365)
34 Gardenia Way
Caledon, Ontario
Beautiful 3 bedroom freehold townhome in popular Valleywood! Main floor has a new upgraded front door, sunny breakfast nook, renovated kitchen with large pantry, SS appliances (stove, fridge, dishwasher) and built in microwave. You will find plenty of natural light in the dining and living rooms and brand new floors and baseboards/ On the second floor you will find 3 bedrooms, a main bathroom with double sinks and a primary bedroom which boasts a large walk in closet and renovated 4 pc ensuite. Walk out to your backyard oasis and you will find a beautiful saltwater on ground pool, a hot tub and a 10x12 deck for entertaining. Backyard backs onto park so no neighbours behind. Newer windows and garage door with 3 total parking spaces. (id:60365)
106 - 60 Baycliffe Crescent
Brampton, Ontario
Offered for the first time ever, located on the main floor, two entrances, and only steps to the Mount Pleasant Go Station, this beautifully upgraded two-bedroom, two-bathroom ground-floor condo showcases true pride of ownership throughout. Featuring its own private entrance, two owned parking spots, and a private storage locker, this unit offers exceptional convenience and value. The main floor location is ideal for seniors or those with mobility challenges, eliminating the need for stairs or elevators a major benefit for day-to-day ease and added peace of mind in the event of a power outage. It also allows for quick access in and out of the unit, with no long hallways or common areas to navigate. Inside, you'll find a highly upgraded kitchen with granite countertops, undermount sink, modern cabinetry, upgraded appliances, and a breakfast bar overlooking the bright and spacious living room. Elegant details include crown molding, upgraded tile, high-end laminate flooring, fresh paint, and stylish lighting throughout. Both bedrooms are generously sized, and the two full bathrooms each feature granite counters and upgraded faucets. Additional highlights include ensuite laundry with a premium stacking washer and dryer, California shutters on all windows, and pet-friendly rules perfect for animal lovers. This rare ground-floor gem offers accessible, low maintenance living with thoughtful upgrades throughout. Located just a 30-second walk to Mount Pleasant GO Station and public transit, you're connected to Brampton, Mississauga, and Toronto with ease. Enjoy walking distance to shops, cafes, schools, a library, park, and even a winter skating rink just steps away. This is a true community setting in the city perfect for commuters, families, downsizers, or anyone looking for comfort and convenience (id:60365)













