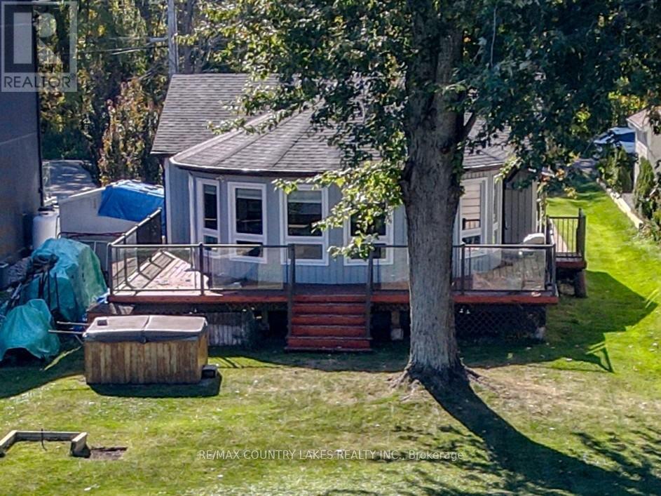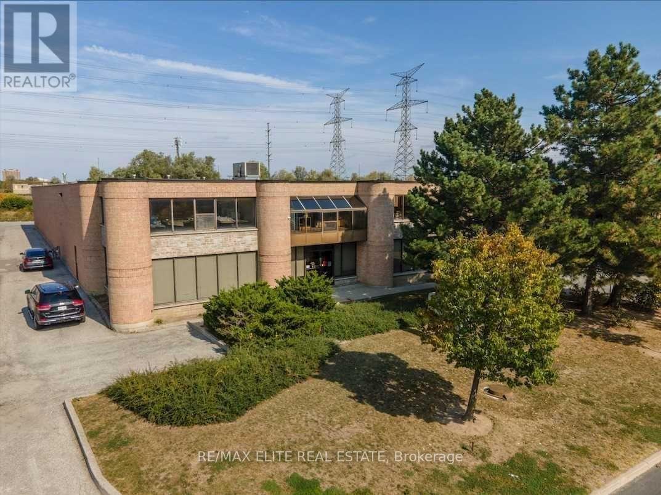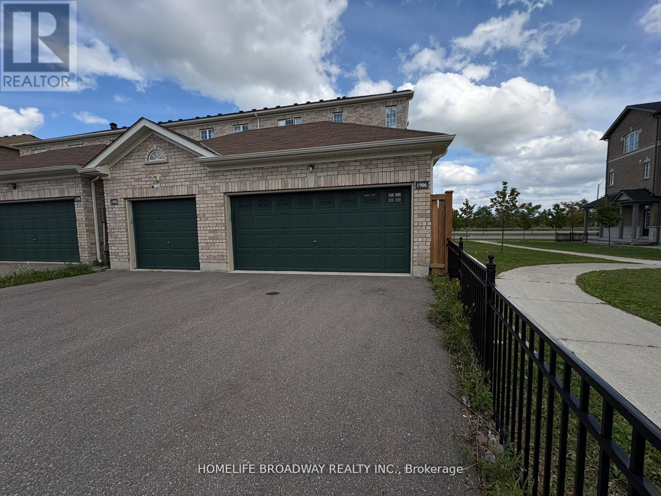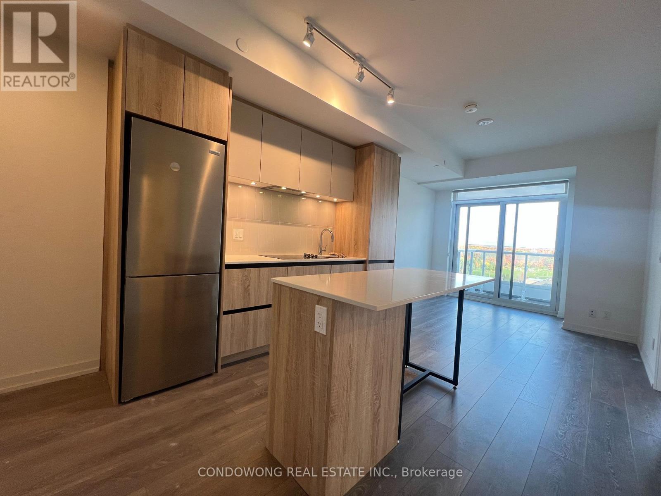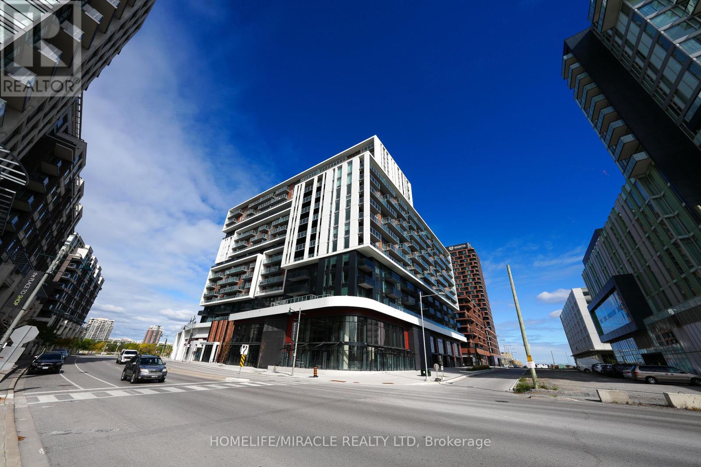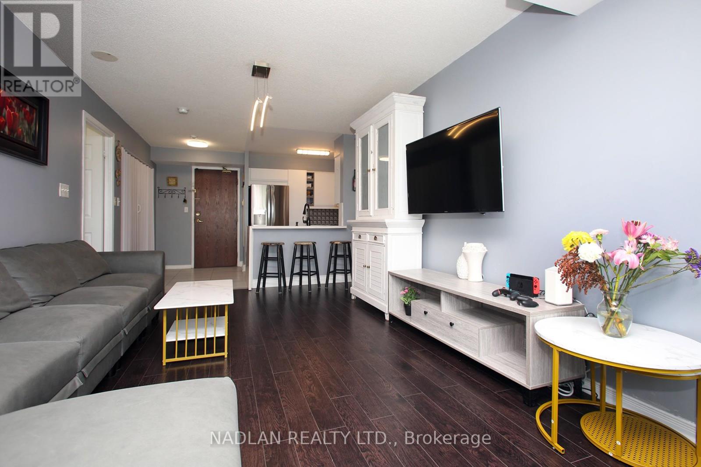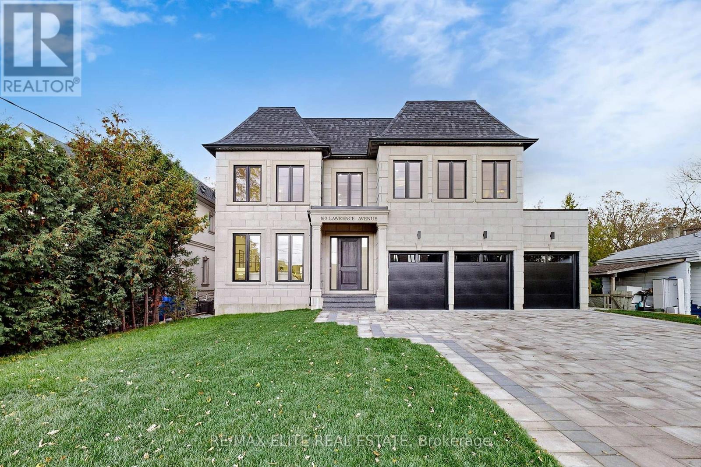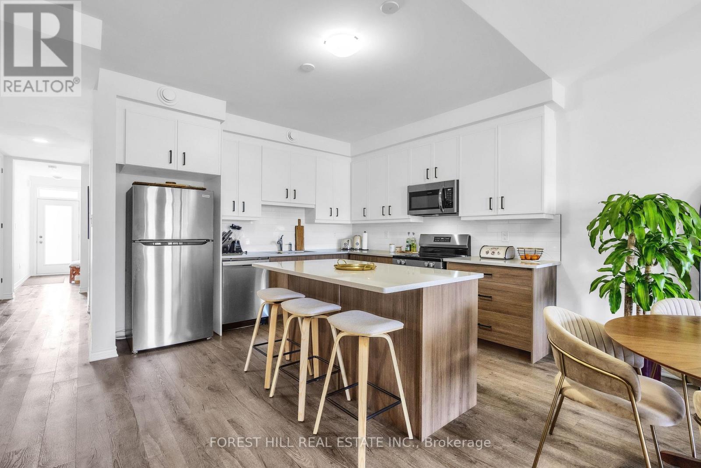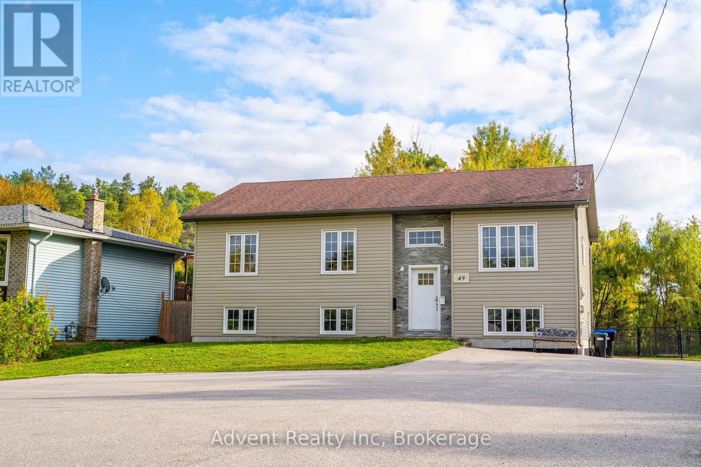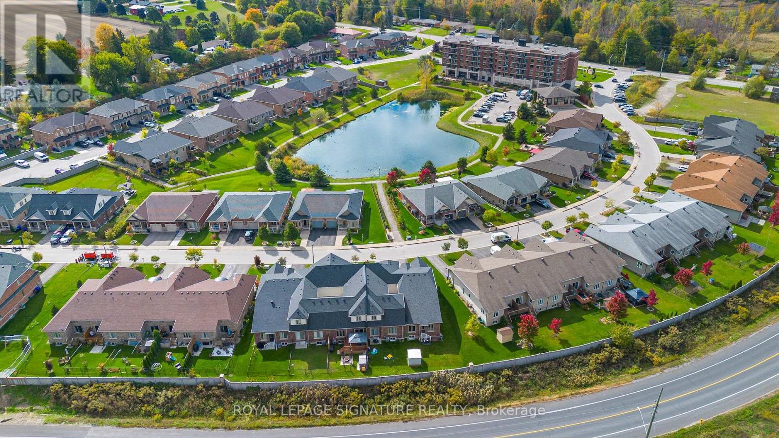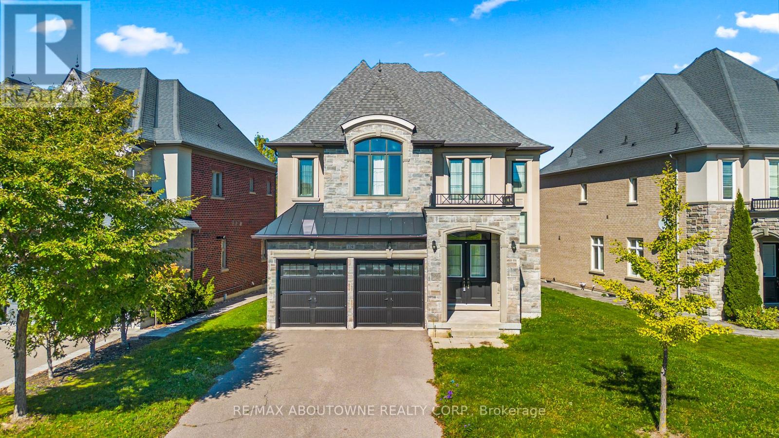34 Simcoe Road
Ramara, Ontario
Waterfront Living in Lagoon City on Lake Simcoe. Welcome to this charming 3 bedroom, 2 bathroom home nestled in the sought-after community of Lagoon City. Offering comfort and convenience, this property is perfect for year-round living or as a weekend retreat. Step inside to find a bright and spacious living room with panoramic water views, open tot he kitchen with a skylight that fills the space with natural light. The primary suite includes a private 3 piece ensuite and double closet. A versatile family room/office provides extra space for work or relaxation. Enjoy the outdoors on the wrap-around deck, or park your boat at your own private dock and shore wall just steps from your door. The paved double driveway and single attached garage add everyday convenience. Located across from a peaceful forest and just minutes from Brechin, you'll have easy access to groceries, dining, and Hwy 12 for commuting. Stroll down to the lake to experience breathtaking western sunsets over Lake Simcoe. This is the waterfront lifestyle you have been waiting for. (id:60365)
90 Shields Court
Markham, Ontario
Modern Prestige 16,000 Sq Ft Office & Industrial Space In A Prime Markham Location. Built On Steel Beam Construction With Concrete Floor & Fed By A Wide Steel Staircase At Each End It's Surrounded By A Similar Wall To Wall Spacious Window Configuration As Office Area Beneath. Zoned For Industrial Use. Bldg Backs Onto Green Space In A Clean Industrial Enclave Off Woodbine Ave At Intersection Of Hwy 404 & Hwy 407 For Ease Of Commute & Transportation. (id:60365)
1906 Donald Cousens Parkway
Markham, Ontario
Welcome to this stunning builder's model home in the highly desirable Cornell community of Markham. Thoughtfully designed with modern finishes and bright, open spaces, this home offers the perfect balance of comfort, convenience, and style. From the moment you step inside, you'll notice the abundance of natural light flowing through large windows, enhancing the spacious open-concept layout. The main living area is ideal for entertaining, with a seamless connection between the kitchen, dining, and family spaces. The kitchen features quality finishes, ample cabinetry, and generous counter space, making it a true centerpiece of the home. Upstairs, you'll find well-sized bedrooms, including 2 primary suites complete with walk-in closet and private ensuite. Each room offers comfort and flexibility, whether for family, guests, or a home office. Minutes from highly ranked schools, Markham Stouffville Hospital, shops, restaurants, and major highways. Move-in ready and perfectly situated. (id:60365)
1202 - 8 Beverley Glen Boulevard
Vaughan, Ontario
Welcome to Daniels Boulevard at Thornhill! This north-facing luxury condo boasts unobstructed balcony views and an open concept design with high ceilings and abundant natural light. Features include upgraded bathrooms, a walk-in closet, and full-sized appliances perfect for customization. Enjoy living in the heart of Thornhill with easy access to Promenade Mall, Organic Garage Plaza, restaurants, groceries, parks, and major highways. Amenities include a fully equipped gym, stylish party room, basketball courts, and more. Don't miss out on this prime location! (id:60365)
705 - 8119 Birchmount Road
Markham, Ontario
Stunning luxurious condo of Gallery square in downtown Markham. Spacious 2 bedrooms 2 full washrooms well maintained condo with walkout balcony.open concept layout for modern living. Building amenities to explore including game room, yoga room, gym room, party rooms and guest suites.Walking distance to public transit and transportation, local park, entertainment and civic centre.One underground parking and one storage same floor are included. (id:60365)
615 - 39 Oneida Crescent
Richmond Hill, Ontario
Welcome to 39 Oneida Unit 615 in Richmond Hill. Open concept with Split model condominiums with two bedrooms, master bedroom with En-suite four pcs. two bathrooms with vanities with Quartz counters, One Bathroom with Toto Bidet. Upgrade and renovated modern kitchen with breakfast-bar, Stainless steel appliances. Fresh modern paint. In suite washer and dryer Laundry. Laminate floor in Living/dining master bedroom and bedroom. Unobstructed view North from Open balcony, underground one parking and one locker. Walking distance to Red Maple elementary Public school, in the area Langstaff Go Station, Viva Transit, Highway 407, Hillcrest Mall, Walmart, Canadian Tier, Staples, Home Depot, Movie Theatre, Community Centre, Restaurants, Parks (id:60365)
160 Lawrence Avenue
Richmond Hill, Ontario
Welcome to this brand new luxury residence built by a renowned Italian builder, offering approx 4,470 sf. of refined living space on the main & 2nd floors, set on a premium 60 x 135 ft lot in one of Richmond Hill's most prestigious neighborhoods. This home blends timeless elegance w/ modern functionality, designed for families, entertainers, & those who value exceptional craftsmanship.Step inside to soaring 10-ft ceilings on the main floor, primary Bdrm, & 2nd-floor hallway, complemented by 9-ft ceilings on the remaining 2nd-floor Bdrms & the unfinished bsmt. Elegant wall panel detailing & ceiling design in the family rm add architectural character & visual depth to the bright, open layout.The chef-inspired gourmet kitchen fts custom full-height cabinetry extending to the ceiling, high-end integrated appliances - part of over $180,000 worth of custom cabinetry throghout.Upstairs, the primary suite offers a luxurious retreat w/ a coffee station, heated ensuite floors, freestanding soaker tub, frameless glass shower, & quartz finishes, creating a spa-like experience. Every Bdrm includes built-in closet organizers, while the powder rm also enjoys heated flooring for added comfort.Throughout the home, you'll find smooth ceilings, 7" Eng. H/W flooring, & a solid red oak staircase w/ iron spindles leading to four spacious bdrms, each w/ its own ensuite.The exterior showcases a refined combination of cement brick, manufactured stone, & premium cladding, complemented by a stone interlocking driveway, insulated garage drs, and fully sodded front & rear yards.Built w/ superior quality & efficiency - featuring R-60 attic insulation, full-height bsmt insulation, spray foam in garage ceilings, & a high-efficiency furnace w/ HRV system. Smart home rough-ins include Cat6e wiring, security, EV charger. w/ 130 LED pot lights & Tarion warranty coverage, every detail has been thoughtfully designed for modern luxury living. (id:60365)
742 - 742 Trumbley Place S
Innisfil, Ontario
Live the lifestyle you've been waiting for in this Mattamy Home. Designed for versatility, this home features a main floor bedroom with ensuite and walk-in closet perfect as a private retreat or guest suite. Upstairs, the bright loft easily converts into a 3rd bedroom, office, or lounge, giving you options for every stage of life. The open-concept main floor showcases a chefs kitchen with flush breakfast bar, spacious dining area, and a sun-filled living room with fireplace. Step outside to a nearly 300 sq. ft. covered terrace, ideal for entertaining, dining, or simply relaxing in style. With three full baths, 9' ceilings, coffered and vaulted details, and a smart layout that adapts to families, professionals, and rightsizers alike, this home delivers both comfort and sophistication in Innisfils vibrant Lakehaven community. (id:60365)
49 Brentwood Road
Essa, Ontario
Spacious 3 + 3-bedroom raised bungalow on a large 65' 262' lot. The split-entry design welcomes you into an open-concept layout, offering bright and airy living spaces. Dual elec. Metres, dual owned water heaters. Located close to schools, parks, and shopping, this home offers excellent location advantages for families and convenient everyday living. Easy access to major roads makes commuting straightforward.Great investment or family home. (id:60365)
65 Kingsmere Crescent
New Tecumseth, Ontario
Welcome to this beautifully renovated 4-bedroom townhome, nestled in a quiet & family-friendly neighbourhood. Just steps from your doorstep, enjoy a picturesque private pond & scenic walking paths the perfect blend of nature & convenience. This property is ideal for first-time buyers, investors, and growing families alike .Step inside to discover modern updates throughout, including: New main-level flooring, renovated powder room and primary ensuite, new patio door with built-in blinds, renovated basement, epoxy-coated garage floor, Elegant oak staircase with iron spindles. The spacious kitchen features quartz countertops, a modern backsplash, stainless steel appliances, ample cabinetry, and a breakfast bar area ideal for everyday living and entertaining. The open-concept basement offers a versatile retreat with a built-in bar area, perfect for relaxing or hosting. Outside, enjoy one of the bigger backyards in the neighbourhood, complete with a large deck, hard top gazebo, and a private courtyard ideal for gatherings, outdoor cooking, or simply unwinding. This stunning home perfectly combines style, comfort, and functionality truly a must-see! (id:60365)
129 Robert Berry Crescent
King, Ontario
Beautiful detached home for lease in desirable King City. This spacious 3-bedroom, 3+1 bathroom residence offers a fresh, carpet-free interior with high ceilings and abundant natural light. The main floor features an open-concept layout with a modern kitchen, ample storage, and an additional office space perfect for working from home. Upstairs, you'll find generously sized bedrooms, a convenient second-floor laundry room, and 2 stunning primary rooms complete with a 5-piece ensuite. The fenced backyard provides a great space for outdoor living and family activities. Located in a welcoming neighborhood with a large green space in front of the home, plus nearby parks for children. Easy access to Highway 400 makes commuting simple. This is the perfect home for families looking for comfort and convenience. (id:60365)
65 Bob O'link Avenue
Vaughan, Ontario
Welcome to this well maintained 3 + 1 bedroom, 3-bath gem nestled on a generous 150-foot-deep lot in a cozy, family-friendly neighborhood of Glen Shiels . Enclosed porch renovated kitchen, quartzsite countertop, backsplash, walk out to a large deck, carpet free, updated bathroom, newer casement windows, new roof (2025), finished basement with a self-contained unit that is great for extended family members. this home offers both comfort and versatility that is perfect for growing families or savvy investors. close to parks ,trails , TTC, YRT, Shops york university . ** This is a linked property.** (id:60365)

