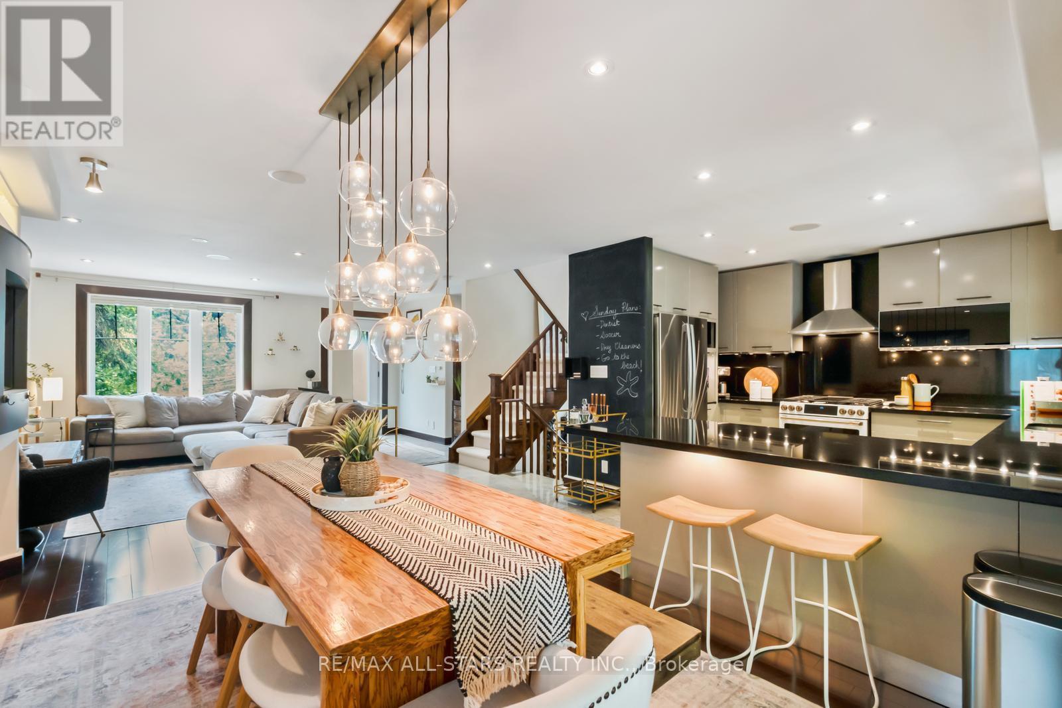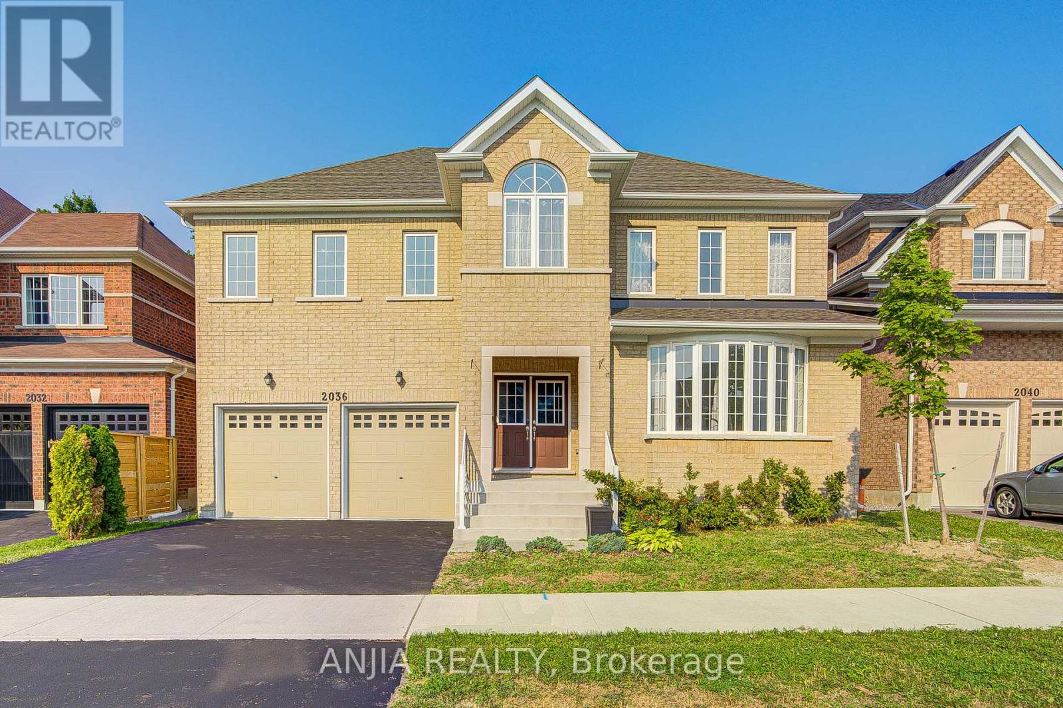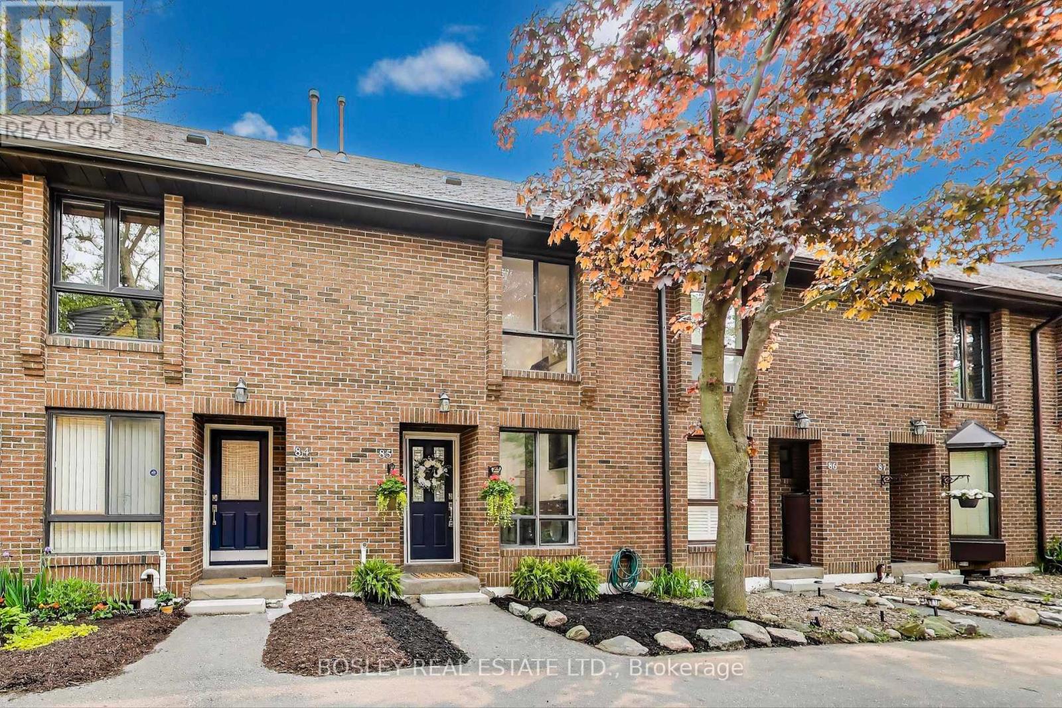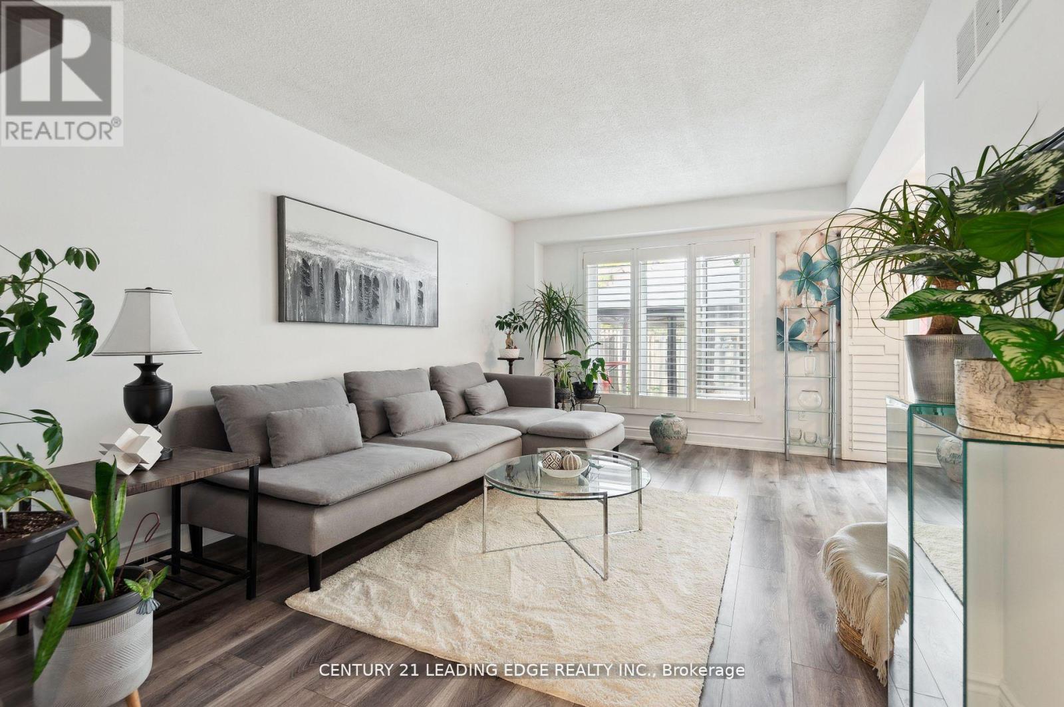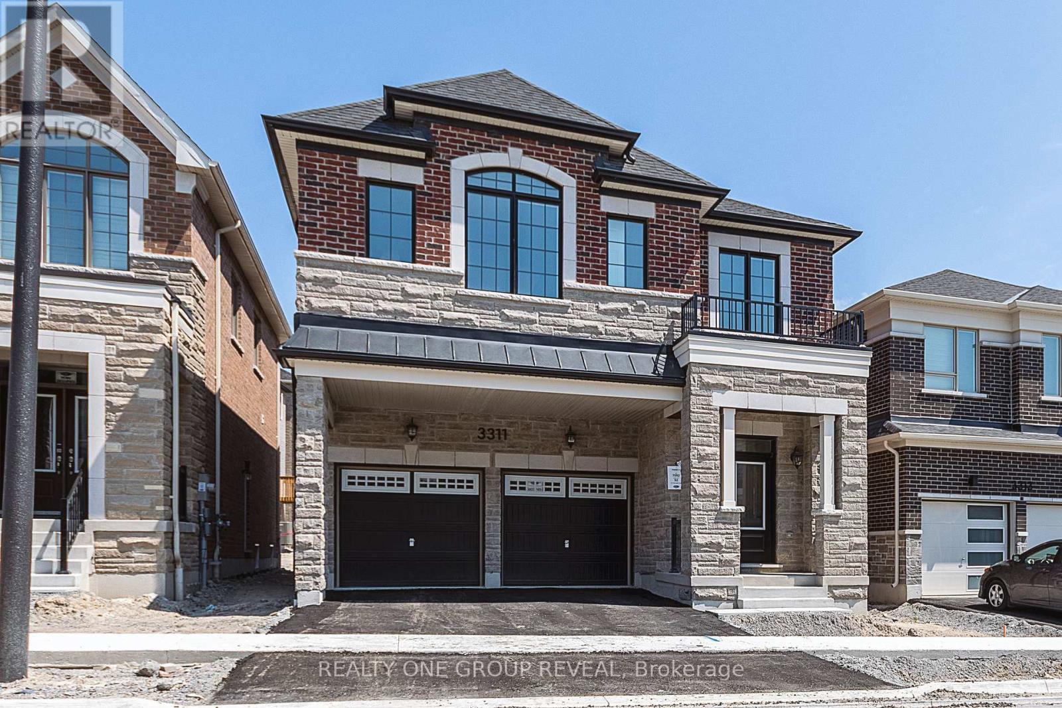48 Fishery Road
Toronto, Ontario
Nestled in the highly sought-after Highland Creek community of Scarborough, this stunning home sits on a serene street lined with mature, tree canopied sidewalks, offering a picturesque setting that enhances its charm and curb appeal. The main floor features a custom designed kitchen with granite countertops, stainless steel appliances, and a walkout to a beautiful, large pie shaped backyard perfect for entertaining or relaxing in your private outdoor retreat. This rare lot offers potential for a future home addition or even building a second dwelling (subject to zoning and approvals), making it an incredible investment opportunity. The inviting family room showcases a cozy wood-burning fireplace with classic brick accents, while the sun-filled living room overlooks the front yard and flows seamlessly into the formal dining area. Additional main floor highlights include a convenient laundry room and direct access to an oversized garage. Upstairs, the spacious primary bedroom retreat boasts a renovated 3-piece ensuite and a walk-in closet. Three additional generously sized bedrooms offer plenty of space for the whole family and share a well appointed 3-piece main bathroom. The fully finished lower level includes a large recreation room with a bar counter, an extra bedroom, and another 3-piece bathroom perfect for guests, in-laws, or extended living arrangements. Ideally located just minutes from the University of Toronto Scarborough, Centennial College, the Pan Am Centre, and the future Scarborough Academy of Medicine and Integrated Health (SAMIH). Commuters will appreciate the quick access to Highway 401 and TTC. Enjoy the charm of Highland Creek Village with its local dining and shopping, plus nearby walking and biking trails that connect you with nature. This is more than just a home, it's a rare opportunity to live in a family-friendly neighborhood that offers the perfect blend of nature, convenience, and community. (id:60365)
88 Benshire Drive
Toronto, Ontario
Charming 3+1 Bedroom Bungalow With Incredible Curb Appeal In A Family-Friendly Neighbourhood *This Well-Maintained Home Features A Spacious Living/Dining Area With Large Bay Window Offering Loads Of Natural Light, An Eat-In Kitchen With Stainless Steel Appliances, And A Bright, Open Layout Perfect For Entertaining *The Finished Basement With A Separate Entrance Includes A Second Kitchen, Rec Room With Fireplace, And Bonus Rooms Ideal For Office Or Guest Use *Enjoy A Fully Fenced Backyard With Patio Space, Garden Shed, And Room To Play Or Garden *Extra-Long Carport With Covered Walkway Adds Convenience And Shelter *Close To All Amenities, Schools, Parks, Transit, And Just Minutes To Scarborough Town Centre *This Home Offers Great Value And Potential For Extended Family Living! (id:60365)
12 Glen Davis Crescent
Toronto, Ontario
Nestled on a quiet, tree-lined street, this home offers a rare combination of style, comfort, and practicality including the coveted bonus of three-car parking in the heart of the Upper Beaches. The main floor is bright, open, and designed for both everyday living and entertaining. Rich hardwood floors, recessed lighting, and a cozy gas fireplace create an inviting atmosphere. The chefs kitchen features granite counters, stainless steel appliances, and a breakfast bar thats perfect for quick weekday mornings or hosting guests with ease. Upstairs, three large bedrooms are bathed in natural light, each offering comfortable proportions and a clean, functional layout. The primary suite is a standout, complete with hardwood floors, a walk-in closet, and a spa-inspired ensuite that feels like your own private retreat. The fully finished lower level adds incredible flexibility to the homes footprint. With its separate entrance, its ideal for a media room, home gym, office, or in-law suite giving you options to suit your lifestyle now and in the future. Step outside to your private backyard oasis, framed by mature trees that provide shade and privacy. Whether you're sipping coffee in the morning, enjoying a summer barbecue, or simply unwinding with a book, this outdoor space offers the perfect backdrop. All of this comes with a location thats hard to beat just steps to Queen Street East, the Boardwalk, GO Transit, local shops, cafes, parks, and top-rated schools. Its a home thats not only move-in ready but also a complete lifestyle upgrade. (id:60365)
36 Harrison Court
Whitby, Ontario
Cul-de-sac living in sought-after Pringle Creek! This bright and inviting 3-bedroom, 3-bath detached home (linked only at the garage foundation) blends style, comfort, and convenience. The open-concept main floor offers spacious living/dining areas with laminate flooring throughout and a modern kitchen featuring granite counters, stainless steel appliances, and extended pantry cabinetry. Walk out to a freshly stained deck overlooking a landscaped backyard with shed.The primary bedroom boasts a large walk-in closet. The finished basement (2020) features a kitchen rough-in and a luxurious dream bathroom. Recent updates include: tankless water heater & furnace (2020) both owned, back stone patio (2024), GSU windows (2024) on main and partial second floor, attic insulation (2024), new front door, dishwasher (2025), and more. Direct garage access to the backyard. Located close to top-rated schools, parks, community centre, shops, restaurants, and all amenities, with a quick bus ride to Whitby GO Station ** This is a linked property.** (id:60365)
996 Southport Drive W
Oshawa, Ontario
Ideal Location! Walking distance to the lake, minutes to Hwy 401, and close to schools, parks, and all amenities this home checks every box. Beautiful 3+1 bed, 4 bath with a finished walk-out basement on a 160 ft deep ravine lot. The open concept kitchen features stainless steel appliances, new quartz countertops, and direct garage access. The spacious primary bedroom offers a 4-pc ensuite and 2 large closets, with 2 more bedrooms and a 4-pc bath upstairs. The bright walk-out basement includes a large bedroom with ensuite and oversized windows overlooking your private garden oasis perfect for morning coffee, evening wine, or growing your own vegetables. Updates include furnace (2023), owned hot water tank, and dishwasher (Dec 2023). Welcome Home! (id:60365)
2036 Kurelo Drive
Oshawa, Ontario
Stunning Detached Home With Double Garage In Highly Sought-After North Oshawa! Original Owner. This Fully Renovated Executive Residence Features 4+4 Bedrooms And 6 Bathrooms, Including A Legal Finished Basement With Separate Entrance, 4 Bedrooms, 1 Kitchen, And 2 Full Bathrooms With 2024 Permit! Premium 50Ft X 115Ft Ravine Lot Offering Privacy And Breathtaking Greenspace Views. Functional Layout With Luxury Laminate Flooring Throughout, Smooth Ceilings And Pot Lights On The Main Floor, A Bright Main-Floor Office, And A Spacious Formal Dining Room. The Gourmet Kitchen Is Upgraded With A Quartz Central Island, Quartz Countertops, Ceramic Backsplash, And Premium Appliances Overlooking The Open-Concept Family Room. Freshly Painted And Move-In Ready! Oversized Backyard With Stylish Privacy Screens. 2 Garage Parking + 2 Driveway Spots. A Rare Opportunity To Own A Turn-Key Home With Legal Income Potential In One Of Oshawas Best Communities! (id:60365)
112 - 3655 Kingston Road N
Toronto, Ontario
This freshly updated ground-floor gem by the waterfront is move-in ready and loaded with upgrades! Freshly painted throughout, this open-concept suite boasts high ceilings with oversized doors and premium hardware finishes for a sleek, modern feel. Minimal wear and tear with one owner adds to the pristine condition of the property. The upgraded smoke detector & carbon monoxide system, closet enhancements, and smart thermostat provide peace of mind and year-round comfort. The walk-out terrace allows BBQs, perfect for entertaining and the versatile den with a door and large window makes an ideal home office or nursery. Enjoy full-size appliances in your modern kitchen and reap all the benefits of a ground-floor unit: no elevator waits and easy access in and out. Designed for any living scenario, this home adapts to your lifestyle with ease. Just steps to the beach, waterfront, and scenic biking/walking/hiking trails, with quick east-end access to downtown. The building is investing in your future with a full lobby renovation in the coming months, plans for a party room upgrade, and a rooftop renovation already underway and completing soon. A rented parking space can be transferred to the buyer. Always stay connected to the city with 24-hour transit right at your doorstep. (id:60365)
85 - 26 Livingston Road
Toronto, Ontario
Discover your dream home in the heart of Guildwood, right on the stunning lakefront! This spacious 3-bedroom, 3-bathroom condo townhouse offers a generous layout with ample space for family living and the potential for work-from-home setups in each bedroom. Spread over 2000 sqft including basement, the open-concept design seamlessly blends comfort and functionality. The primary suite is a true retreat, featuring a private 3-piece ensuite bathroom and occupying its own dedicated floor for added privacy. Both renovated full washrooms upstairs add a touch of luxury and are a rarity in the complex. The entire home boasts updated engineered hardwood floors, providing elegance and durability. Laundry is convenient on the main floor, with an additional washer in the basement for added flexibility. Two parking spots makes commuting a breeze. Enjoy outdoor summer days on your private patio or by the pool, just steps away from your door. Whether you're relaxing by the lake or strolling through the neighbourhood, the location is unbeatable walk to Guildwood Plaza, TTC, or catch the Guildwood GO Train for a quick ride downtown. Trails galore along the Rouge and the waterfront trail for the outdoor enthusiast. This community is vibrant and inviting, with various programs and interest groups fostering a true sense of belonging. Great schools and a friendly atmosphere make this the perfect place to call home. Don't miss out on this exceptional opportunity! (id:60365)
1106 - 60 Town Centre Court
Toronto, Ontario
Wow! This Beautiful Luxury Monarch Built Eq2 Condo 1Br + Den Has It All! Sunlit , Carpet free &Spotless, Convenient Location Near Ttc/Subway, Ymca, Shopping Mall, New Library, New HugePlayground & More! Great Open Concept Layout W/Granite Breakfast Bar & Counter In Kitchen,Marble Counter & Porcelain Tile In Bath, Stackable Washer/Dryer, W/I Closet, Oversized Locker,Oversized End Parking On P2, Balcony 10'X5', Den Can Be Your Office/Study Or Spare Br. Extrastorage ensuite,Other building amenities include: Bike storage, Car wash, Game room, Guest suites, Rec room, Party room, Concierge ,Gym, Media room & Visitor parking (id:60365)
150 - 4662 Kingston Road
Toronto, Ontario
*Fabulous 4-Bedroom Condo Townhouse in a Secluded Gem!**Welcome to your dream home! This stunning 4-bedroom condo townhouse is RARE to find! nestled in a tranquil enclave just behind Kingston Road, offering the perfect blend of serenity and convenience. With proximity to UFT, Centennial College, and the beautiful Morningside Park, this location is ideal for families, students, and professionals alike. Step inside to find a beautifully renovated kitchen, complete with modern appliances and stylish finishes, perfect for culinary enthusiasts. The open layout features laminate flooring throughout, creating a warm and inviting atmosphere. Freshly painted walls add a touch of elegance, making it move-in ready!Each of the large bedrooms offers ample space, providing comfort and privacy for everyone in the family. Enjoy your morning coffee or host weekend barbecues with a convenient walk-out to your private backyard oasis, perfect for relaxation and outdoor gatherings. This condo townhouse is not just a home; its a lifestyle. Don't miss out on the opportunity to own this fabulous property in a sought-after area. Schedule your viewing today and discover the charm and convenience that awaits you! Lets not forget to add the swimming pool, tennis court and basketball court (id:60365)
3311 Marchington Square
Pickering, Ontario
Welcome to the Valleyview Model A Thoughtfully Designed Family Home! Step into this beautifully crafted 4-bedroom, 4-bathroom home offering 2,691 sq ft of well-planned living space in a highly sought-after Pickering neighbourhood. With its spacious open-concept layout, cozy gas fireplace in the family room, and modern kitchen ideal for entertaining, this home checks every box for comfortable family living. Upstairs, you'll find generously sized bedrooms, including a luxurious primary suite featuring a beautiful ensuite and ample closet space your perfect daily retreat. Additional highlights include: Tankless water heater (owned) Double garage with ample parking, Quick closing available minimum 30 days. This move-in ready gem won't last long. (id:60365)
79 Lobb Court
Clarington, Ontario
Welcome To This Stunning 3+1 Bed, 3.5 Bath Detached Home, Perfectly Situated On A Quiet Court In One Of Bowmanville's Most Sought-After, Family-Friendly Neighbourhoods! Tucked Away On A Generous 42 X 109 Ft Lot, This Beautifully Maintained Home Offers Exceptional Privacy, With No Neighbours On The Right Side & A Fully Fenced Backyard - Your Own Peaceful Retreat Awaits! Step Inside To A Grand, Open-To-Above Foyer And 9-Foot Ceilings That Create An Airy, Light-Filled Ambiance Throughout The Main Level. The Open-Concept Living/Dining Area Flows Effortlessly Into A Bright, Eat-In Kitchen Featuring Quartz Countertops, Stainless Steel Appliances, And A Seamless Walkout To The Deck. Just Steps Down, You'll Find A Charming Gazebo, Perfect For Relaxing Or Entertaining In The Tranquil Outdoor Space. Convenience Meets Functionality With Main Floor Laundry And Direct Garage Access. Upstairs, The Layout Is Ideal For Everyday Living, While The Fully Finished Basement Adds Incredible Versatility Complete With A Spacious Bedroom, Full Bathroom, And A Large, Sunlit Living Area With Lookout Windows That Bring In Natural Light And Extend The Feel Of The Upper Levels. There's Even Potential For A Separate Entrance At The Back With Minimal Steps A Fantastic Opportunity For An In-Law Suite Or Additional Income. This Home Offers The Perfect Blend Of Comfort, Space, And Location - A Rare Find Thats Move-In Ready And Made For Modern Family Living. (id:60365)



